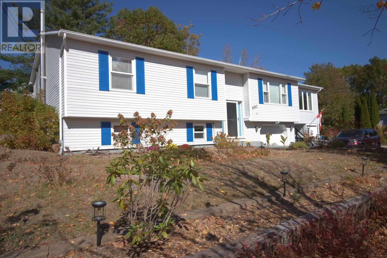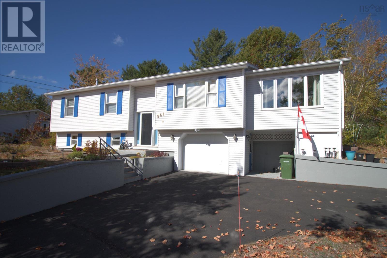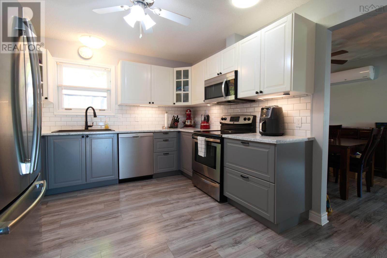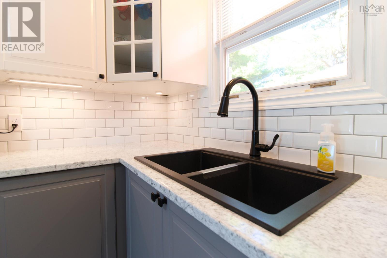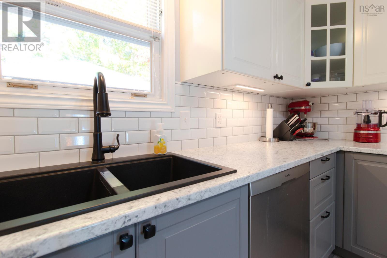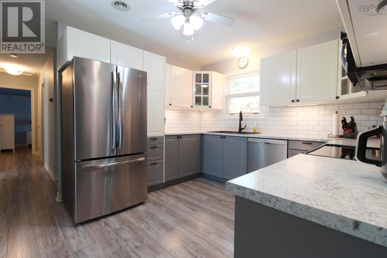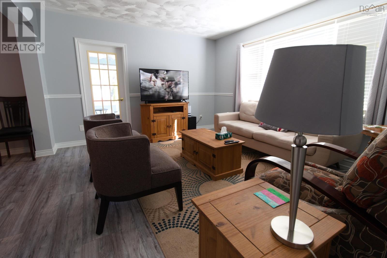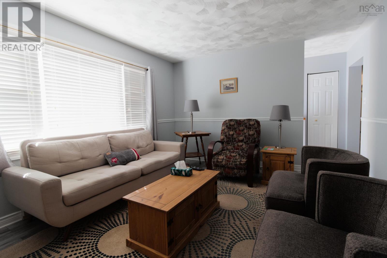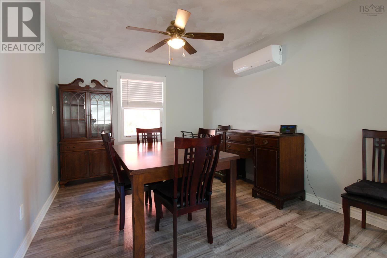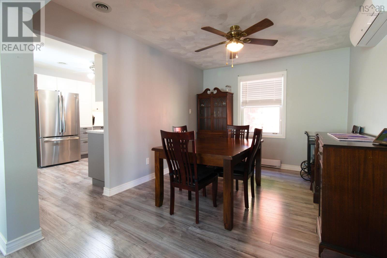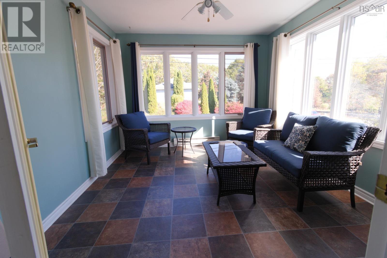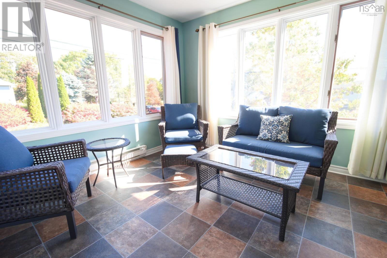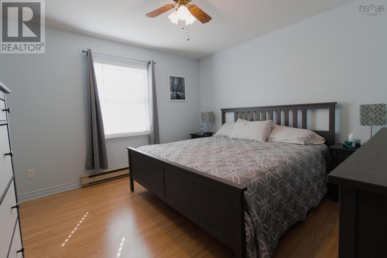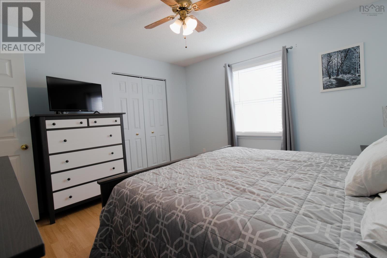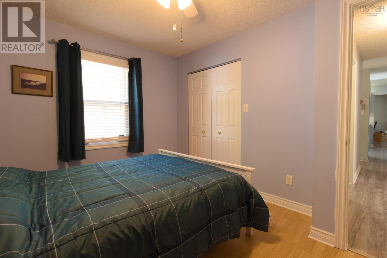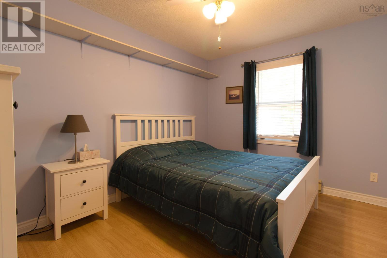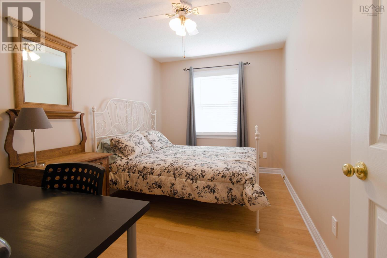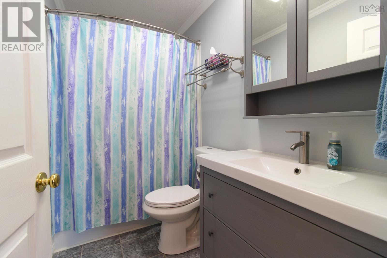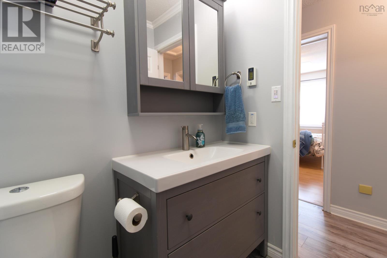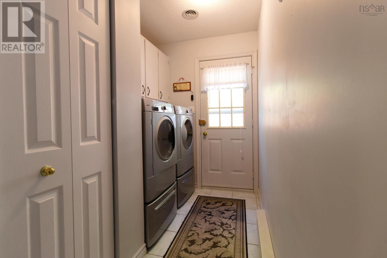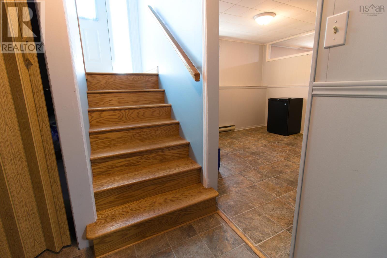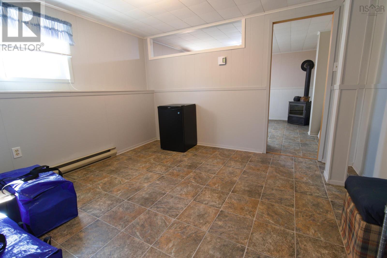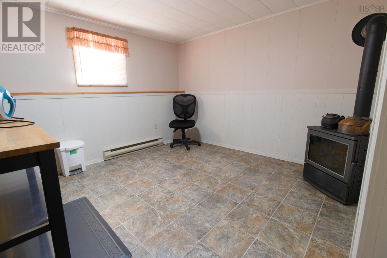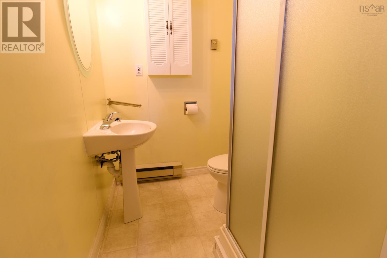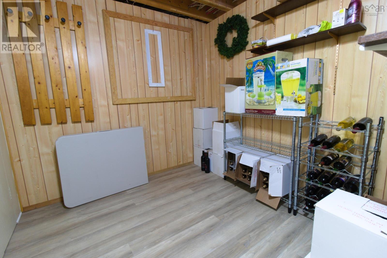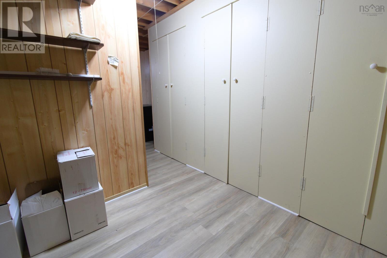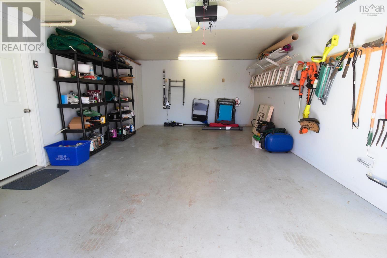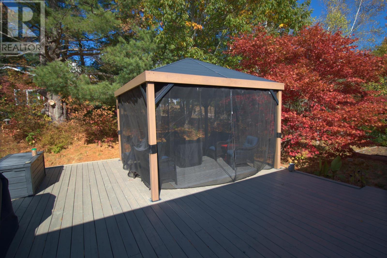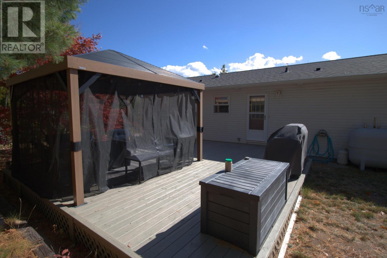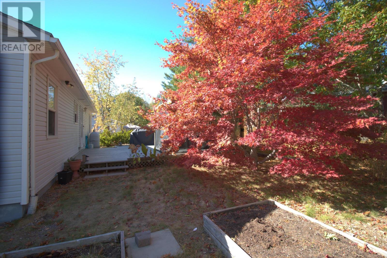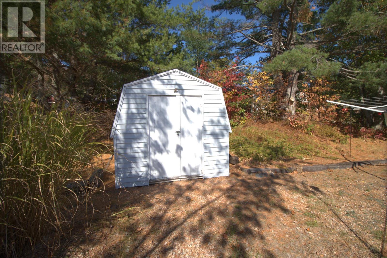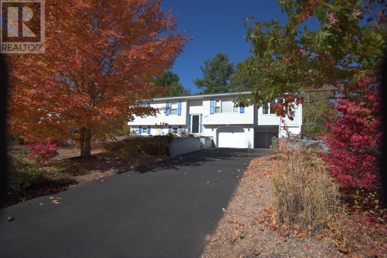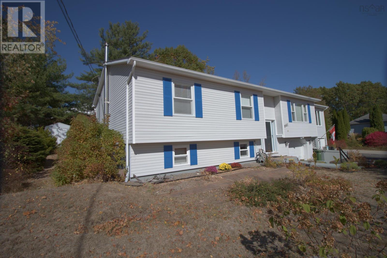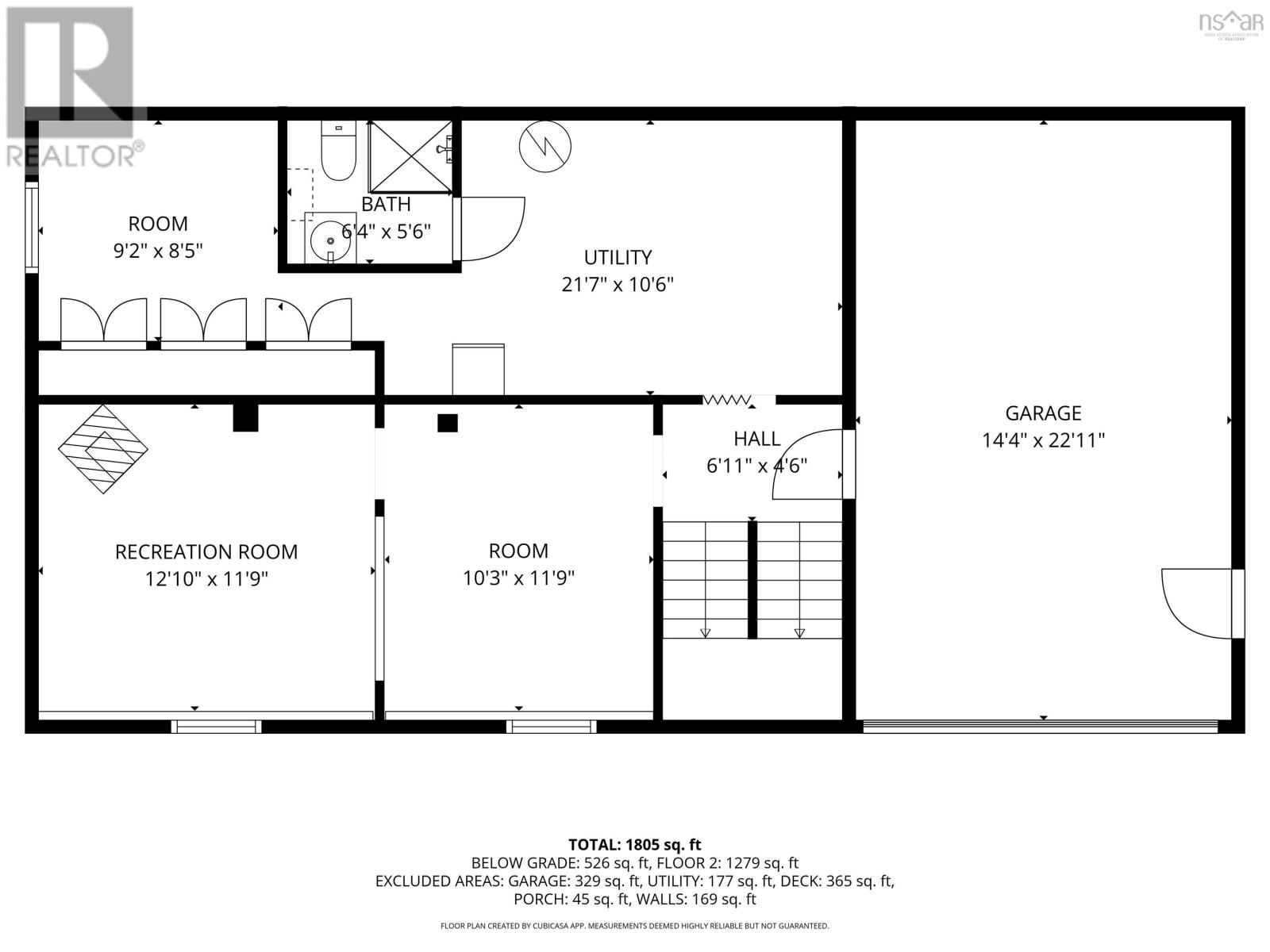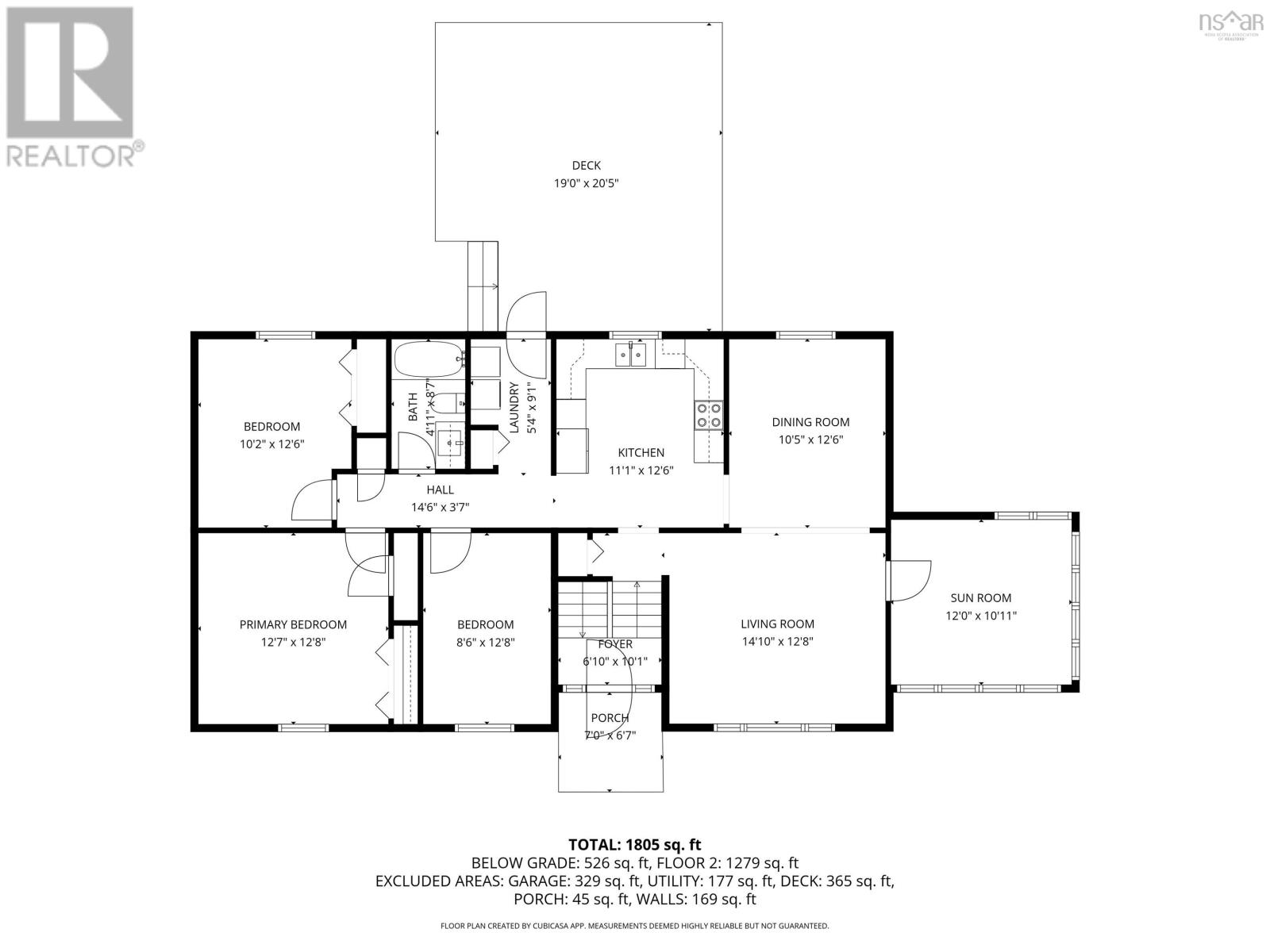961 Julie Drive, Ravenwood Subdivision Kingston, Nova Scotia B0P 1R0
$429,900
Located in the sought-after Ravenwood subdivision, this 3-bedroom, 2-bath split-entry home offers comfort, style, and functionality in a prime location. Recent updates include a new roof (shingles and underlayment) in 2024, an updated kitchen and bathrooms, and modern flooring throughout. Enjoy the bright bonus sunroom, perfect for relaxing with a morning coffee or unwinding at the end of the day. The large back deck with gazebo provides a great space for outdoor entertaining, while the circular driveway adds both curb appeal and convenience. A well-maintained home in a desirable neighbourhoodready for its next owners to move in and enjoy. (id:45785)
Property Details
| MLS® Number | 202525788 |
| Property Type | Single Family |
| Community Name | Kingston |
| Amenities Near By | Park, Public Transit, Shopping, Place Of Worship |
| Community Features | School Bus |
| Features | Treed, Sloping, Gazebo |
| Structure | Shed |
Building
| Bathroom Total | 2 |
| Bedrooms Above Ground | 3 |
| Bedrooms Total | 3 |
| Appliances | Central Vacuum, Range - Electric, Dishwasher, Dryer - Electric, Washer, Microwave Range Hood Combo, Refrigerator |
| Basement Development | Partially Finished |
| Basement Type | Full (partially Finished) |
| Constructed Date | 1990 |
| Construction Style Attachment | Detached |
| Cooling Type | Heat Pump |
| Exterior Finish | Vinyl |
| Flooring Type | Ceramic Tile, Laminate, Vinyl, Vinyl Plank |
| Foundation Type | Poured Concrete |
| Stories Total | 2 |
| Size Interior | 1,804 Ft2 |
| Total Finished Area | 1804 Sqft |
| Type | House |
| Utility Water | Drilled Well |
Parking
| Garage | |
| Attached Garage | |
| Paved Yard |
Land
| Acreage | No |
| Land Amenities | Park, Public Transit, Shopping, Place Of Worship |
| Landscape Features | Landscaped |
| Sewer | Unknown |
| Size Irregular | 0.3214 |
| Size Total | 0.3214 Ac |
| Size Total Text | 0.3214 Ac |
Rooms
| Level | Type | Length | Width | Dimensions |
|---|---|---|---|---|
| Lower Level | Recreational, Games Room | 12.1x10.6 | ||
| Lower Level | Den | 11.11x12.2 | ||
| Lower Level | Bath (# Pieces 1-6) | 5.4x6.5 | ||
| Lower Level | Utility Room | 10.8x14.4+jog | ||
| Lower Level | Storage | 8.0x8.2+jog | ||
| Main Level | Dining Room | 10.2x12.4 | ||
| Main Level | Living Room | 12.3x14.8 | ||
| Main Level | Sunroom | 10.7x12.5 | ||
| Main Level | Kitchen | 12.3x10.11 | ||
| Main Level | Laundry Room | 3.3x9.2+jog | ||
| Main Level | Bath (# Pieces 1-6) | 8.6x4.10 | ||
| Main Level | Bedroom | 12.3x8.2+jog | ||
| Main Level | Primary Bedroom | 12.3x12.2 | ||
| Main Level | Bedroom | 8.6x12.3 |
https://www.realtor.ca/real-estate/28986983/961-julie-drive-ravenwood-subdivision-kingston-kingston
Contact Us
Contact us for more information
Rob Schellenberger
www.robschellenberger.ca/
.
Southwest, Nova Scotia B0S 1P0
Darrell Rozee
(902) 825-2288
.
Southwest, Nova Scotia B0S 1P0

