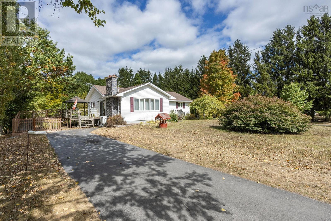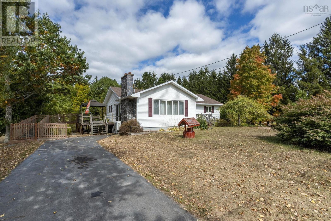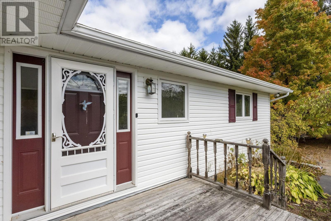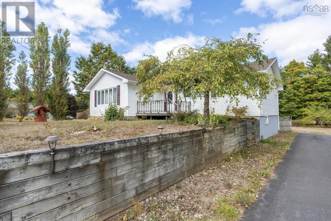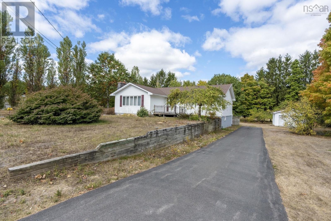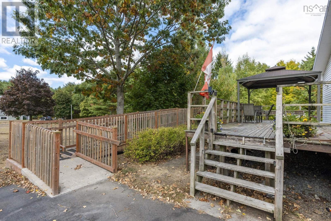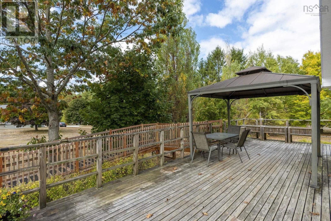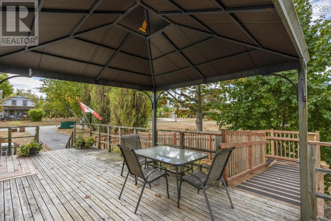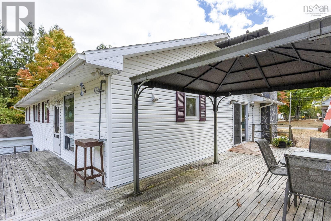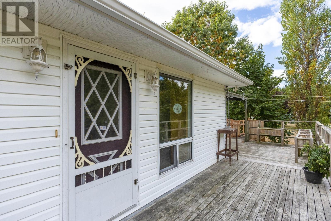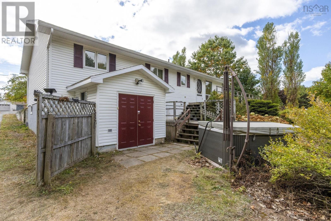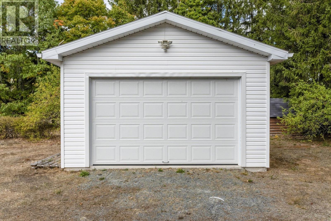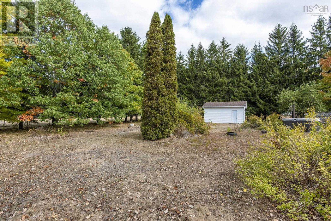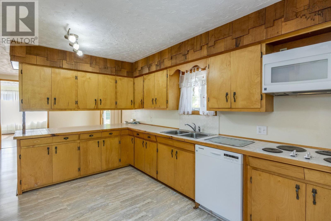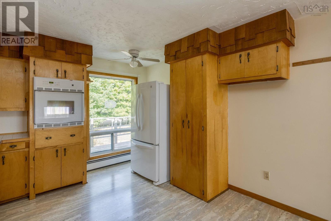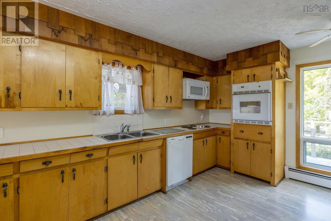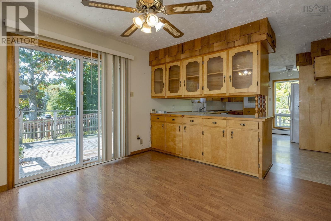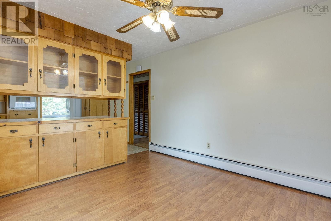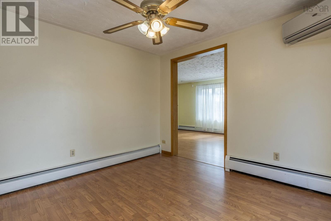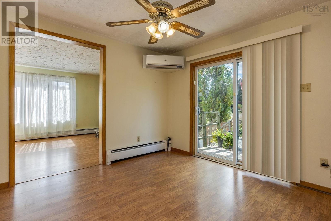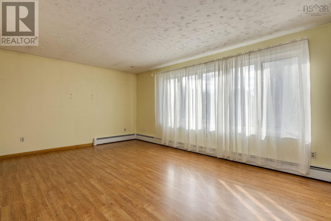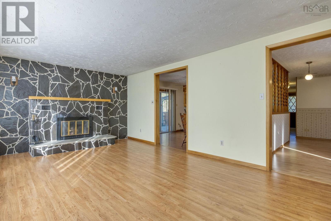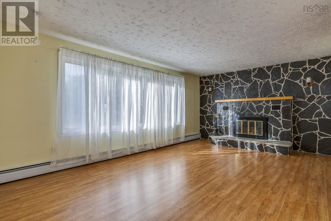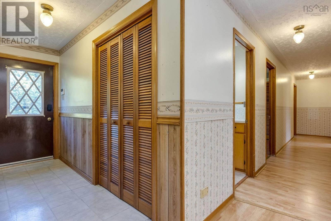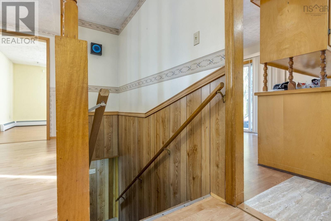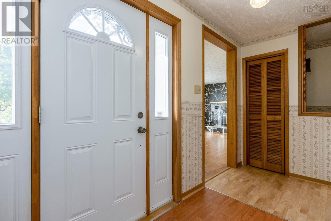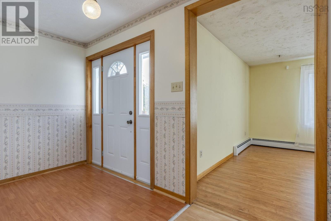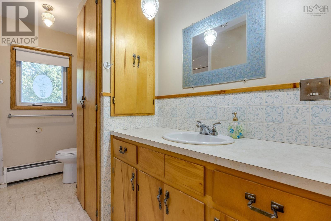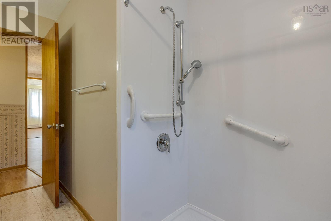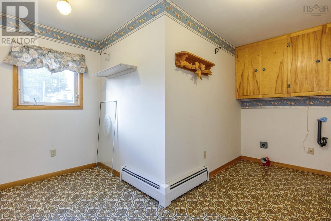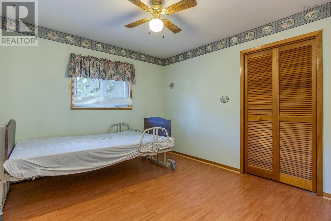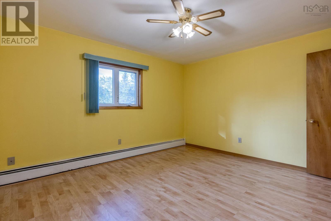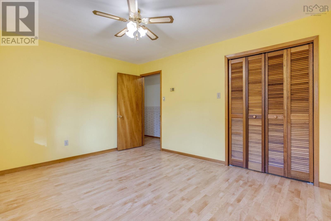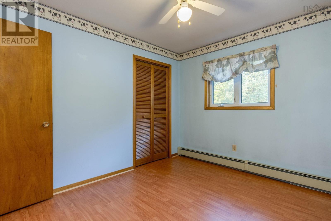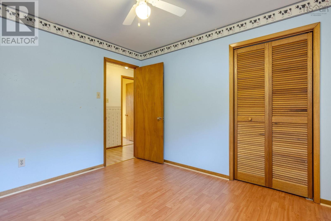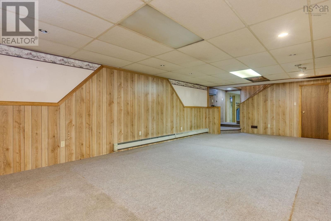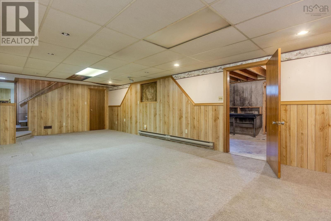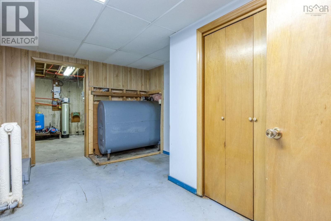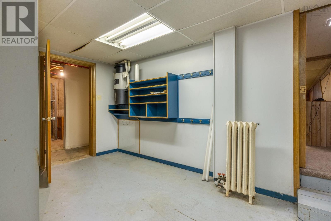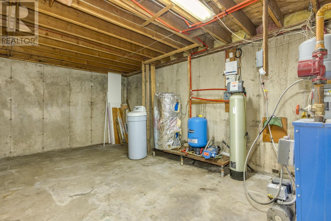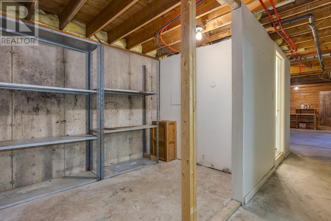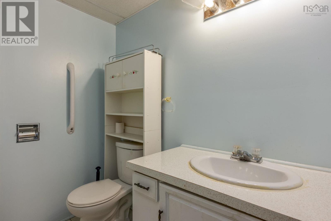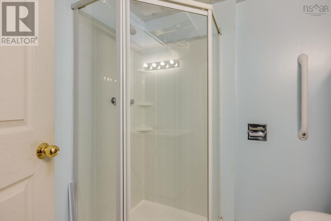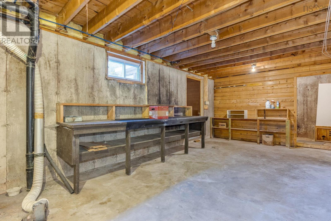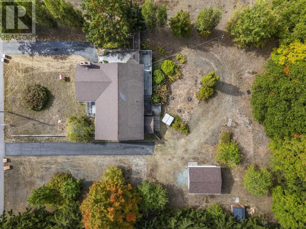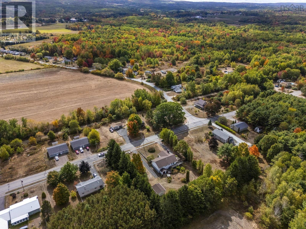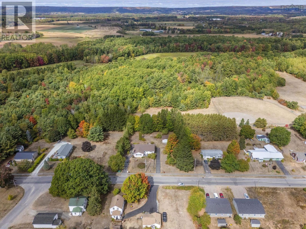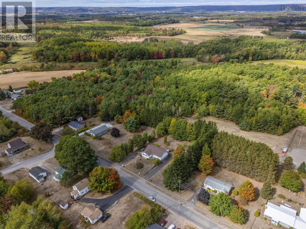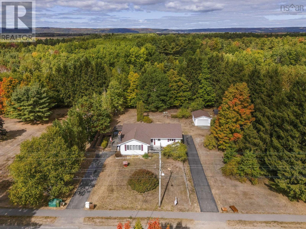967 Maple Street Waterville, Nova Scotia B0P 1V0
$375,000
Welcome to this spacious 3 bedroom 2 bath bungalow on a nicely landscaped village lot. The main floor features large kitchen; dining room with patio door entry from side deck; living room with usable fireplace; main floor laundry/storage; main 3pc bath; 3 good sized bedrooms; laminate and vinyl throughout. Downstairs has a great finished family room with carpet flooring; newer 3pc bath; workshop/storage; utility rm. Walkout basement exit; 200 amp service; drilled well, water conditioner; oil-fired hot water boiler with heat pumps up and down. Large L-shaped deck and separate wheelchair access to the deck. Five appliances and hot tub to remain. Property and appliances being sold "As is, where is". Two separate paved driveways and a detached 24x18 garage(6 yrs. old) complete the package. (id:45785)
Property Details
| MLS® Number | 202524213 |
| Property Type | Single Family |
| Community Name | Waterville |
| Amenities Near By | Park, Playground, Public Transit, Place Of Worship |
| Community Features | School Bus |
| Features | Level, Gazebo |
Building
| Bathroom Total | 2 |
| Bedrooms Above Ground | 3 |
| Bedrooms Total | 3 |
| Appliances | Cooktop - Electric, Oven - Electric, Dishwasher, Microwave, Refrigerator, Central Vacuum, Hot Tub |
| Architectural Style | Bungalow |
| Basement Development | Partially Finished |
| Basement Features | Walk Out |
| Basement Type | Full (partially Finished) |
| Constructed Date | 1980 |
| Construction Style Attachment | Detached |
| Cooling Type | Wall Unit, Heat Pump |
| Exterior Finish | Vinyl |
| Fireplace Present | Yes |
| Flooring Type | Carpeted, Laminate, Vinyl |
| Foundation Type | Poured Concrete |
| Stories Total | 1 |
| Size Interior | 2,107 Ft2 |
| Total Finished Area | 2107 Sqft |
| Type | House |
| Utility Water | Drilled Well |
Parking
| Garage | |
| Detached Garage | |
| Paved Yard | |
| Other |
Land
| Acreage | No |
| Land Amenities | Park, Playground, Public Transit, Place Of Worship |
| Landscape Features | Landscaped |
| Sewer | Municipal Sewage System |
| Size Irregular | 0.6879 |
| Size Total | 0.6879 Ac |
| Size Total Text | 0.6879 Ac |
Rooms
| Level | Type | Length | Width | Dimensions |
|---|---|---|---|---|
| Basement | Family Room | 14x31.6 | ||
| Basement | Workshop | 24x11.6 | ||
| Basement | Mud Room | 9.9x9 | ||
| Basement | Bath (# Pieces 1-6) | 7.6x10.6 | ||
| Basement | Storage | 11x11 | ||
| Basement | Storage | 14x10 | ||
| Basement | Utility Room | 12x20 | ||
| Main Level | Dining Room | 11x11 | ||
| Main Level | Kitchen | 16x11 | ||
| Main Level | Foyer | 3.6x11 | ||
| Main Level | Bath (# Pieces 1-6) | 7.6x10.6 | ||
| Main Level | Laundry Room | 6x13+5x5.6 | ||
| Main Level | Bedroom | 11x10.8 | ||
| Main Level | Primary Bedroom | 11.8x13.9 | ||
| Main Level | Bedroom | 11x9.8 | ||
| Main Level | Foyer | 5.7x7.8 | ||
| Main Level | Living Room | 20x12.4 |
https://www.realtor.ca/real-estate/28906205/967-maple-street-waterville-waterville
Contact Us
Contact us for more information
Robert Janes
(902) 678-9254
www.annapolisvalleyrealty.ca/
8999 Commercial Street
New Minas, Nova Scotia B4N 3E3

