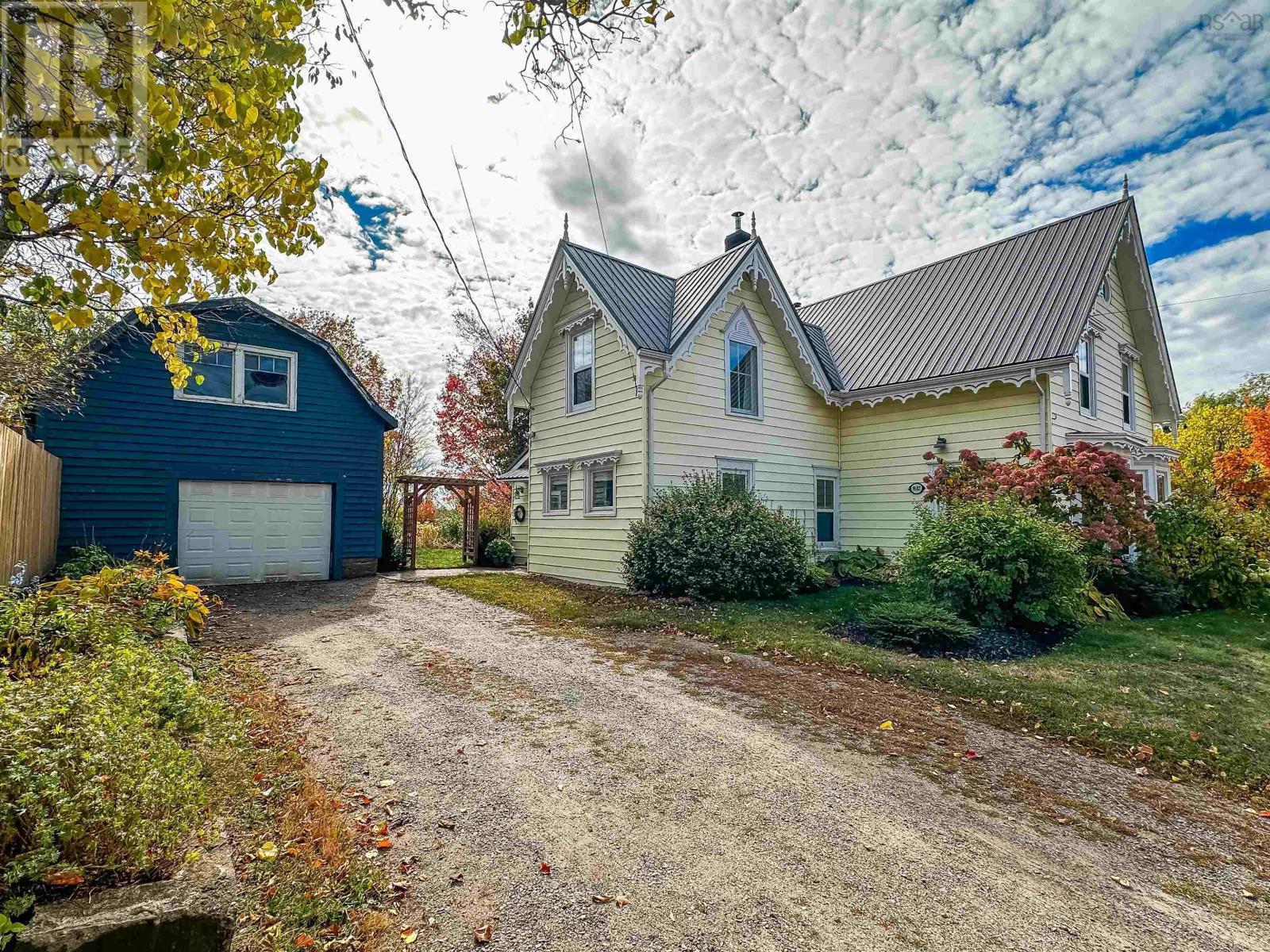9682 Highway 221 Canning, Nova Scotia B0P 1H0
$425,000
Nestled in the vibrant village of Canning, this beautifully maintained 2-storey home offers the perfect blend of character, comfort, and modern updatesall within walking distance of local shops, cafes, and both the elementary and high schools. Step inside to discover a thoughtfully designed main floor layout featuring a welcoming front foyer, a cozy living room, and a spacious family room anchored by a wood stoveperfect for chilly evenings. The elegant, renovated kitchen (2018) is a true standout, complete with a custom island, Corian countertops, and a layout thats ideal for family meals and entertaining. A formal dining room opens to the back patio and garden area, offering seamless indoor-outdoor living. You'll also find a convenient back entrance with laundry and a half bath, tucked away for practicality and ease. Upstairs, you'll find four bedrooms and a full 4-piece bathroom, ideal for growing families or those needing extra space for guests or a home office. Original features such as the curved staircase and historic "marble" wall finish add unique character and timeless appeal throughout the home. Additional features include metal roof (2018), updated windows (approx. 10 years ago) and Single detached garage. This home is a rare find in a welcoming community, offering a lifestyle of comfort, charm, and convenience. Whether you're relaxing by the fire or enjoying the local shops, cafés and restaurants, this property truly offers the best of the Annapolis Valley. Just a 10-minute drive to Wolfville and quick access to the highway, this location strikes the ideal balance between small-town living and urban convenience. (id:45785)
Property Details
| MLS® Number | 202526094 |
| Property Type | Single Family |
| Community Name | Canning |
| Amenities Near By | Playground, Shopping |
| Community Features | School Bus |
Building
| Bathroom Total | 2 |
| Bedrooms Above Ground | 4 |
| Bedrooms Total | 4 |
| Appliances | Stove, Dishwasher, Dryer, Washer, Microwave Range Hood Combo, Refrigerator |
| Basement Development | Unfinished |
| Basement Type | Full (unfinished) |
| Construction Style Attachment | Detached |
| Exterior Finish | Vinyl |
| Flooring Type | Wood, Vinyl Plank |
| Foundation Type | Stone |
| Half Bath Total | 1 |
| Stories Total | 2 |
| Size Interior | 1,896 Ft2 |
| Total Finished Area | 1896 Sqft |
| Type | House |
| Utility Water | Municipal Water |
Parking
| Garage | |
| Detached Garage | |
| Gravel |
Land
| Acreage | No |
| Land Amenities | Playground, Shopping |
| Landscape Features | Landscaped |
| Sewer | Municipal Sewage System |
| Size Irregular | 0.1137 |
| Size Total | 0.1137 Ac |
| Size Total Text | 0.1137 Ac |
Rooms
| Level | Type | Length | Width | Dimensions |
|---|---|---|---|---|
| Second Level | Primary Bedroom | 12.6 x 19.9 -jog | ||
| Second Level | Bath (# Pieces 1-6) | 8.6 x 10.4 | ||
| Second Level | Bedroom | 12.9 x 13.8 | ||
| Second Level | Bedroom | 14.3 x 13.8 | ||
| Main Level | Foyer | 7.9 x 8 | ||
| Main Level | Kitchen | 13.1 x 15.9 | ||
| Main Level | Family Room | 13.1 x 16.6 | ||
| Main Level | Dining Room | 12.11 x 11.2 | ||
| Main Level | Living Room | 16.6 x 15.3 | ||
| Main Level | Foyer | 15.10 x 8.10 -jog | ||
| Main Level | Bath (# Pieces 1-6) | 3.8 x 8.4 |
https://www.realtor.ca/real-estate/29002800/9682-highway-221-canning-canning
Contact Us
Contact us for more information
Sherri Lonar
Po Box 1741, 771 Central Avenue
Greenwood, Nova Scotia B0P 1N0
Carrie Poyser
https://www.sherriandcarrie.com/
https://www.facebook.com/sherriandcarrie
https://www.youtube.com/watch?v=g0AMXdI71PM
Po Box 1741, 771 Central Avenue
Greenwood, Nova Scotia B0P 1N0












































