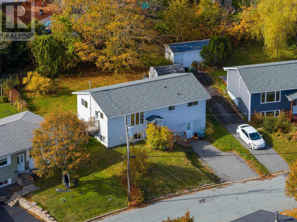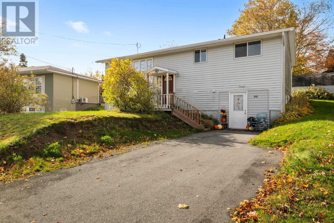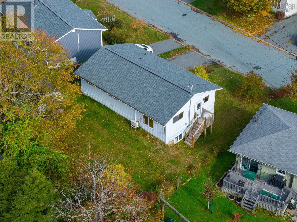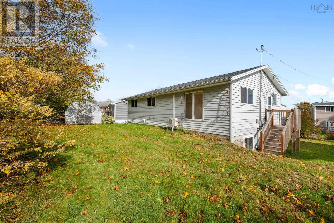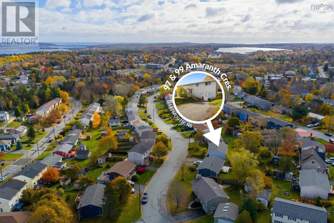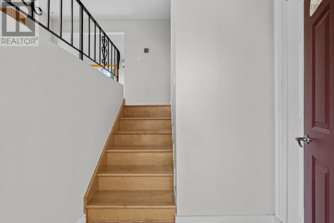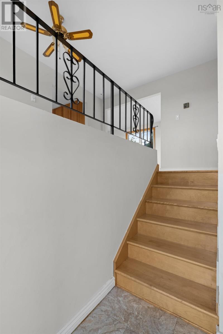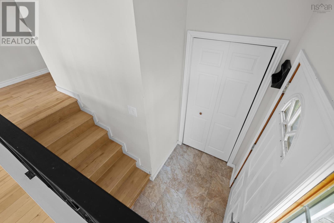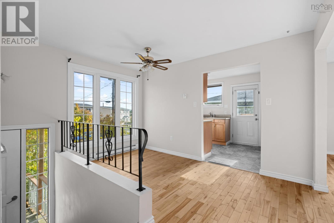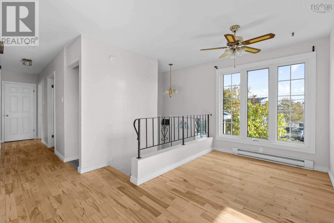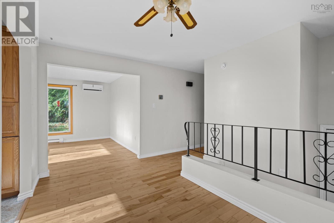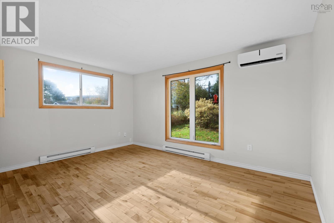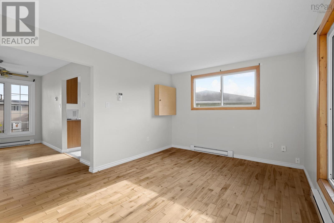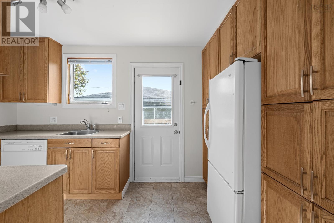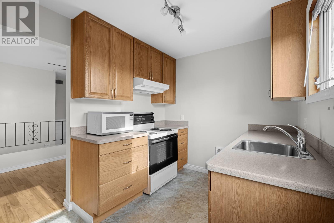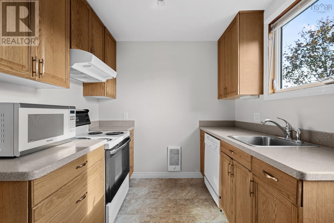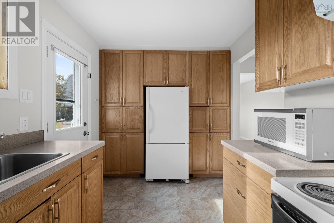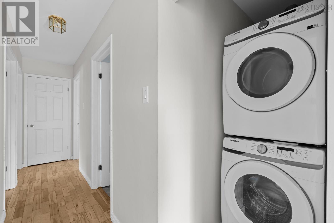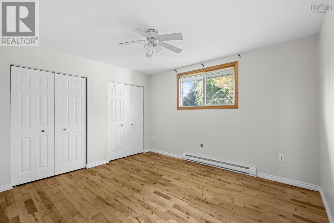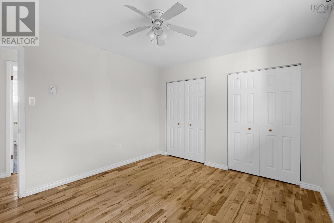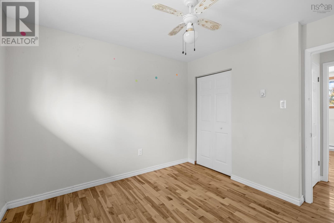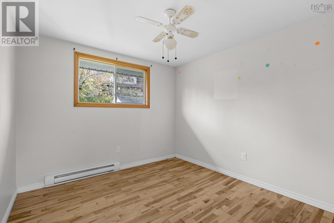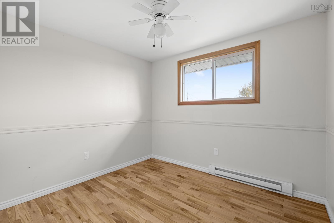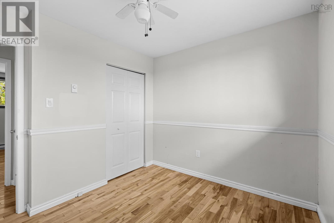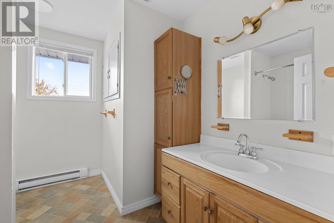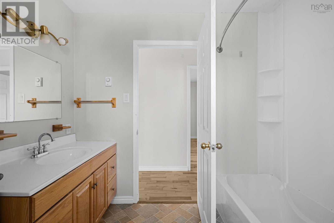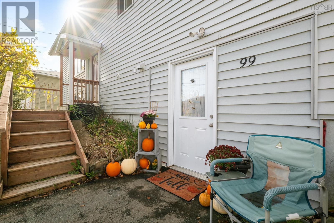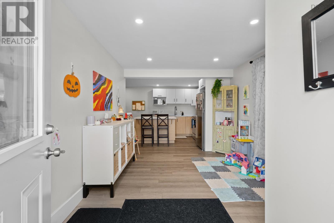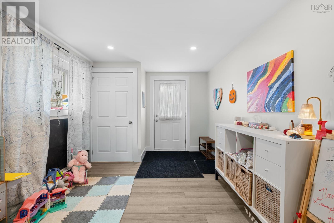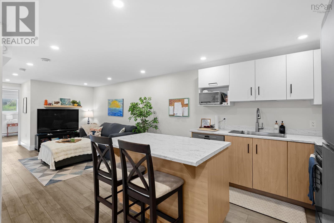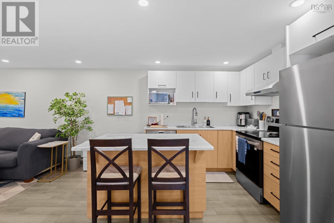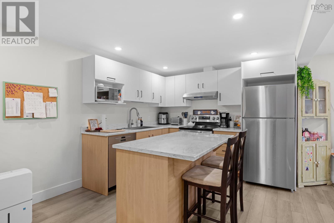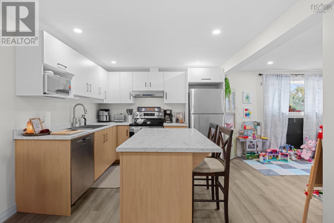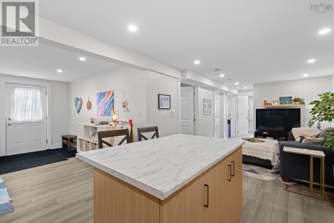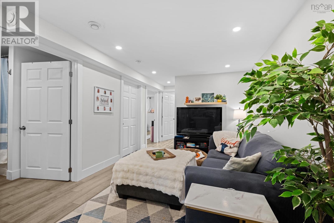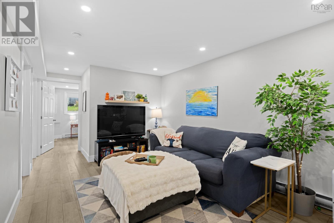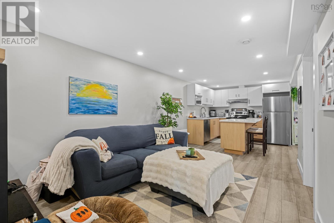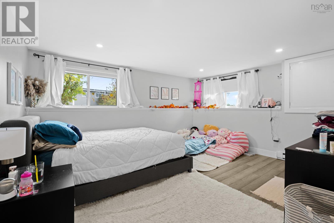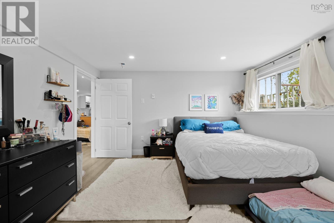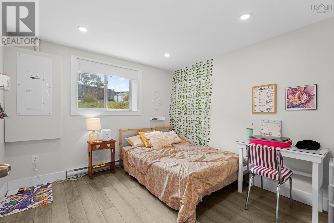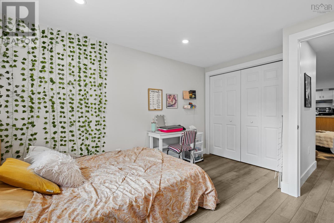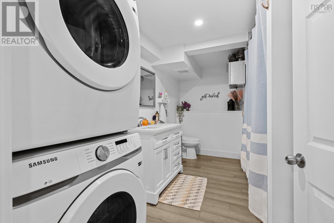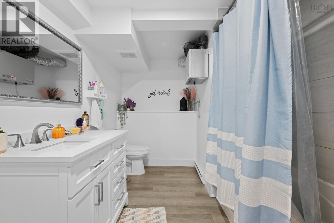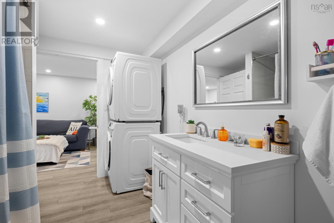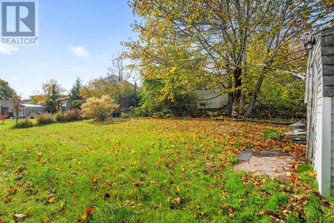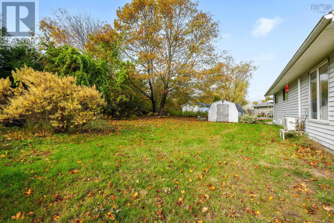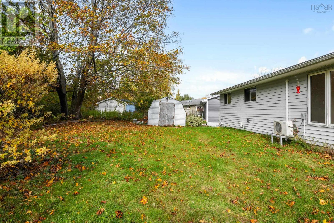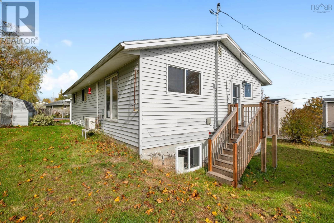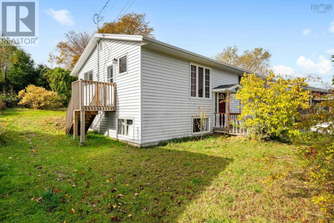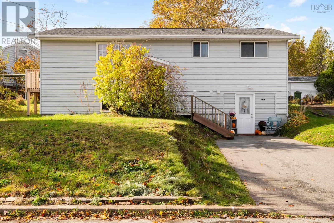97 Amaranth Crescent Halifax, Nova Scotia B2W 4C1
$599,000
Time to take advantage of a fantastic opportunity a fully legal duplex with a built-in mortgage helper! The lower-level tenant will offset your payments by $1,900 per month (plus tenant pays their own power!), giving you the flexibility to invest in your future while keeping your monthly costs manageable. The upstairs unit was previously rented at $2300/month At a purchase price of $625,000, the tenant pays the majority of your mortgage a smart and affordable way to step into homeownership and real estate investment at the same time. This property features a spacious three-bedroom main unit upstairs and a two-bedroom suite downstairs, each with thoughtful layouts and plenty of natural light. Live in one unit while the other helps pay your mortgage, or rent out both for a strong income stream the choice is yours. Welcome to the first step in your real estate investment journey smart, sustainable, and full of potential. Located just minutes from downtown Dartmouth and Halifax, Cole Harbour is one of Nova Scotias most desirable and family-friendly communities. Known for its beautiful parks, trails, excellent schools, and welcoming atmosphere, it offers the perfect balance of suburban comfort and urban convenience. Cole Harbour also holds a special place in Canadian hockey history its the hometown of Sidney Crosby, one of the greatest players in NHL history, as well as Nathan MacKinnon, both Stanley Cup champions. The local Cole Harbour Place recreation complex is a community hub and a proud part of that hockey legacy, inspiring the next generation of athletes. Living here means becoming part of a community that celebrates excellence, teamwork, and pride both on and off the ice. (id:45785)
Property Details
| MLS® Number | 202526829 |
| Property Type | Single Family |
| Neigbourhood | Forest Hills |
| Community Name | Halifax |
| Amenities Near By | Golf Course, Park, Playground, Public Transit, Shopping, Place Of Worship |
| Community Features | Recreational Facilities, School Bus |
| Structure | Shed |
Building
| Bathroom Total | 2 |
| Bedrooms Above Ground | 3 |
| Bedrooms Total | 3 |
| Appliances | Stove, Dryer, Washer, Freezer, Microwave, Refrigerator, Central Vacuum - Roughed In |
| Architectural Style | 2 Level |
| Constructed Date | 1975 |
| Construction Style Attachment | Up And Down |
| Cooling Type | Wall Unit, Heat Pump |
| Exterior Finish | Vinyl |
| Flooring Type | Hardwood, Laminate, Vinyl |
| Foundation Type | Poured Concrete |
| Half Bath Total | 1 |
| Stories Total | 1 |
| Size Interior | 2,100 Ft2 |
| Total Finished Area | 2100 Sqft |
| Type | Duplex |
| Utility Water | Municipal Water |
Parking
| Paved Yard |
Land
| Acreage | No |
| Land Amenities | Golf Course, Park, Playground, Public Transit, Shopping, Place Of Worship |
| Sewer | Municipal Sewage System |
| Size Irregular | 0.1434 |
| Size Total | 0.1434 Ac |
| Size Total Text | 0.1434 Ac |
Rooms
| Level | Type | Length | Width | Dimensions |
|---|---|---|---|---|
| Lower Level | Dining Room | 22 x 8 | ||
| Lower Level | Kitchen | 22 x 12 | ||
| Lower Level | Living Room | 15x10.9 | ||
| Lower Level | Primary Bedroom | 15.5x12.1 | ||
| Lower Level | Bedroom | 13.6x10.9 | ||
| Lower Level | Laundry / Bath | 8.2x12.11 | ||
| Lower Level | Utility Room | 5.1x8.1 | ||
| Main Level | Living Room | 14.11x10.9 | ||
| Main Level | Dining Room | 10.6x13.3 | ||
| Main Level | Kitchen | 8.1x13.3 | ||
| Main Level | Bath (# Pieces 1-6) | 8.3x9.8 | ||
| Main Level | Primary Bedroom | 12.9x10.9 | ||
| Main Level | Bedroom | 9.1x10.9 | ||
| Main Level | Bedroom | 10x9.8 | ||
| Main Level | Laundry Room | 2.6x5.8 | ||
| Main Level | Foyer | 5.8x4 |
https://www.realtor.ca/real-estate/29044370/97-amaranth-crescent-halifax-halifax
Contact Us
Contact us for more information
Marshall Smith
https://www.facebook.com/marshall.warrennorman
https://www.linkedin.com/in/marshall-smith-553762169/
32 Akerley Blvd Unit 101
Dartmouth, Nova Scotia B3B 1N1

