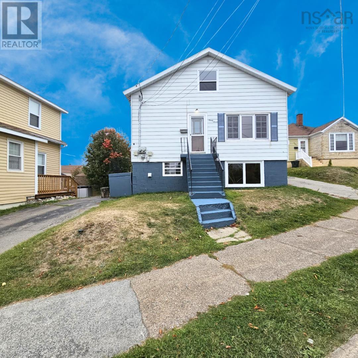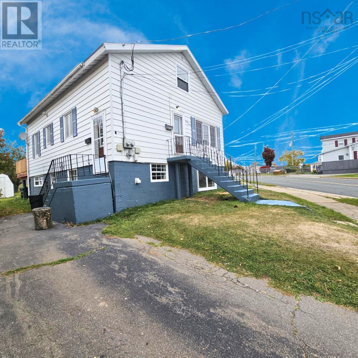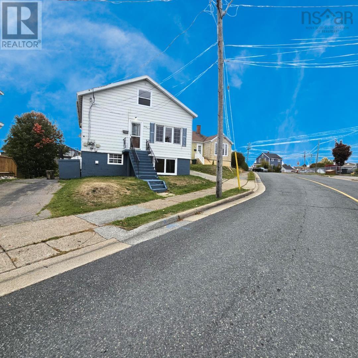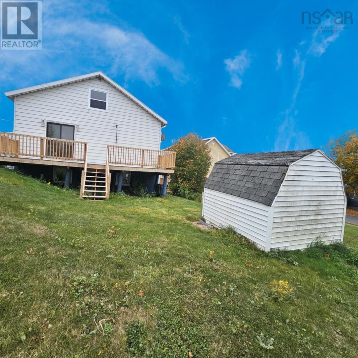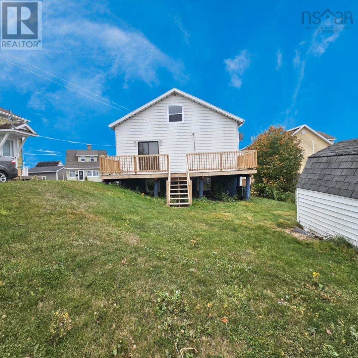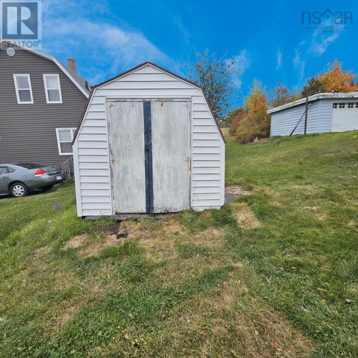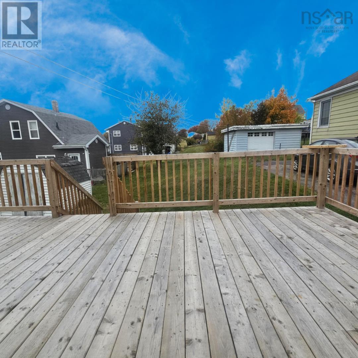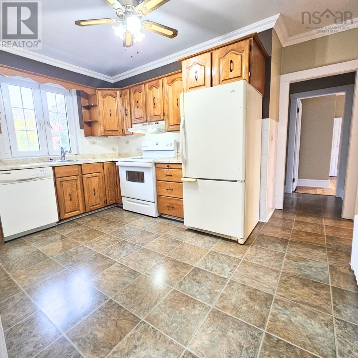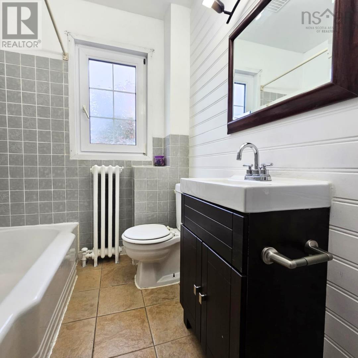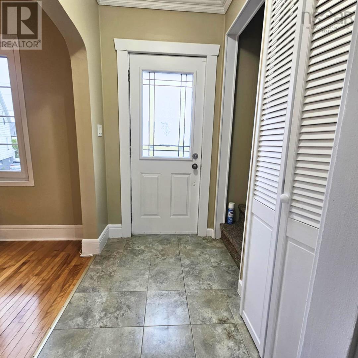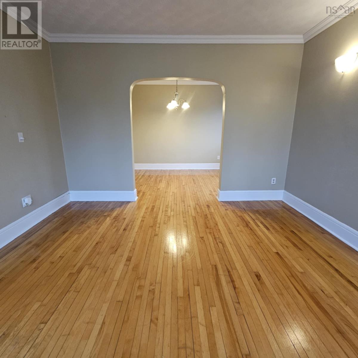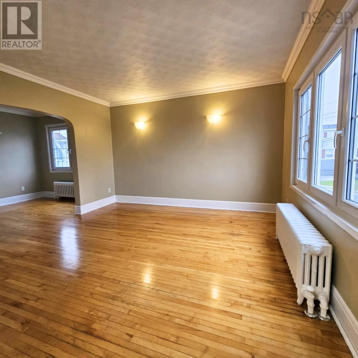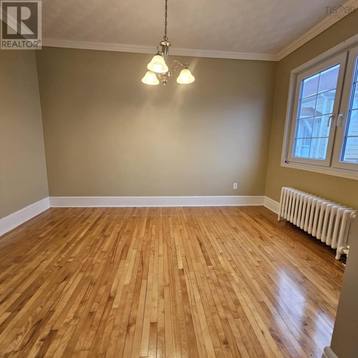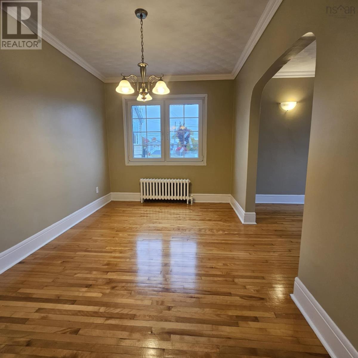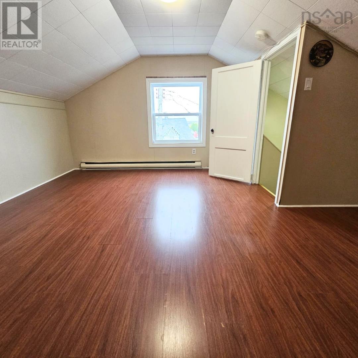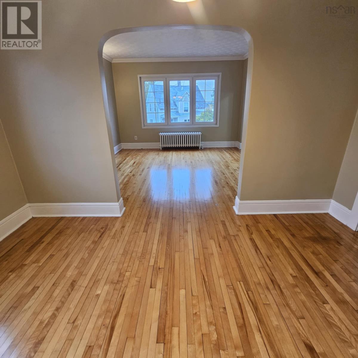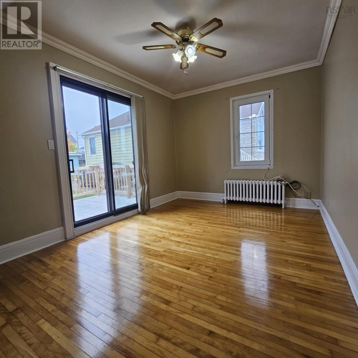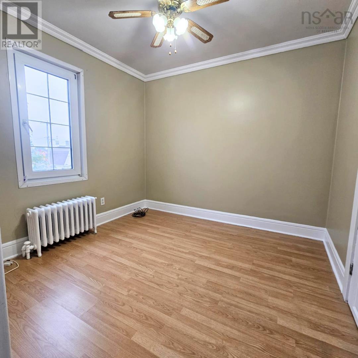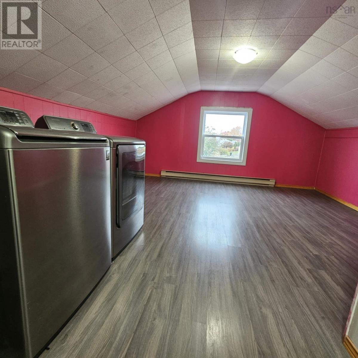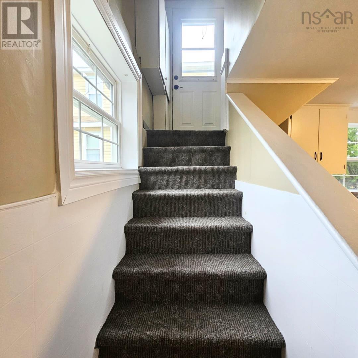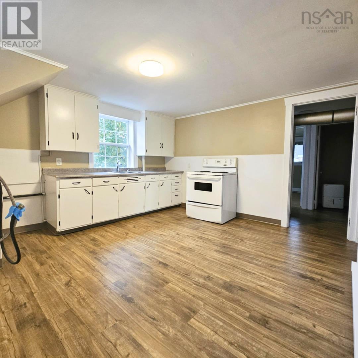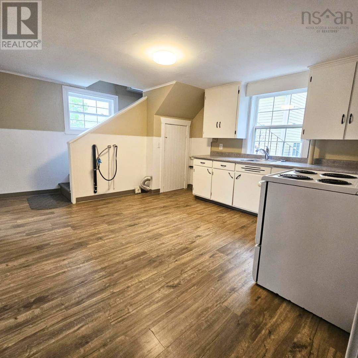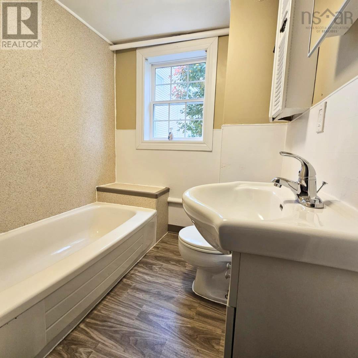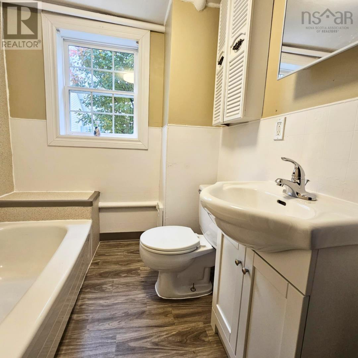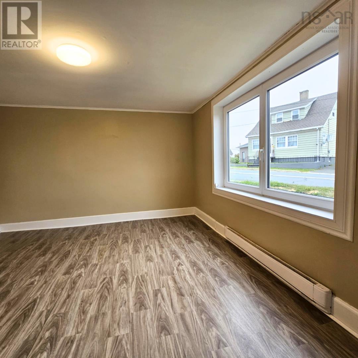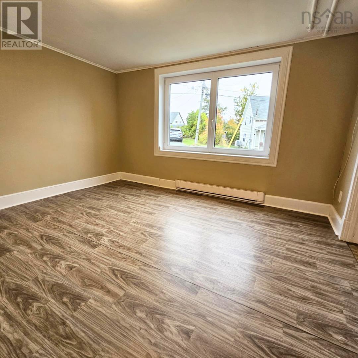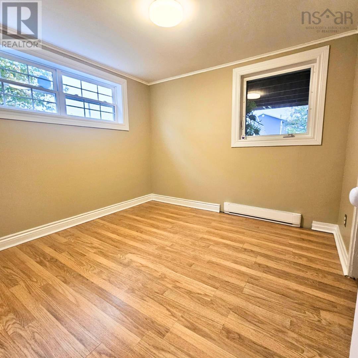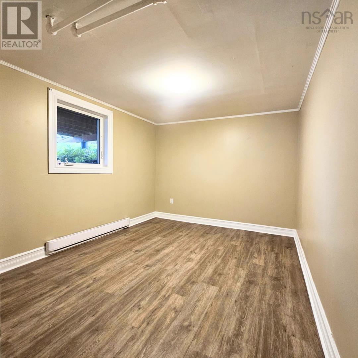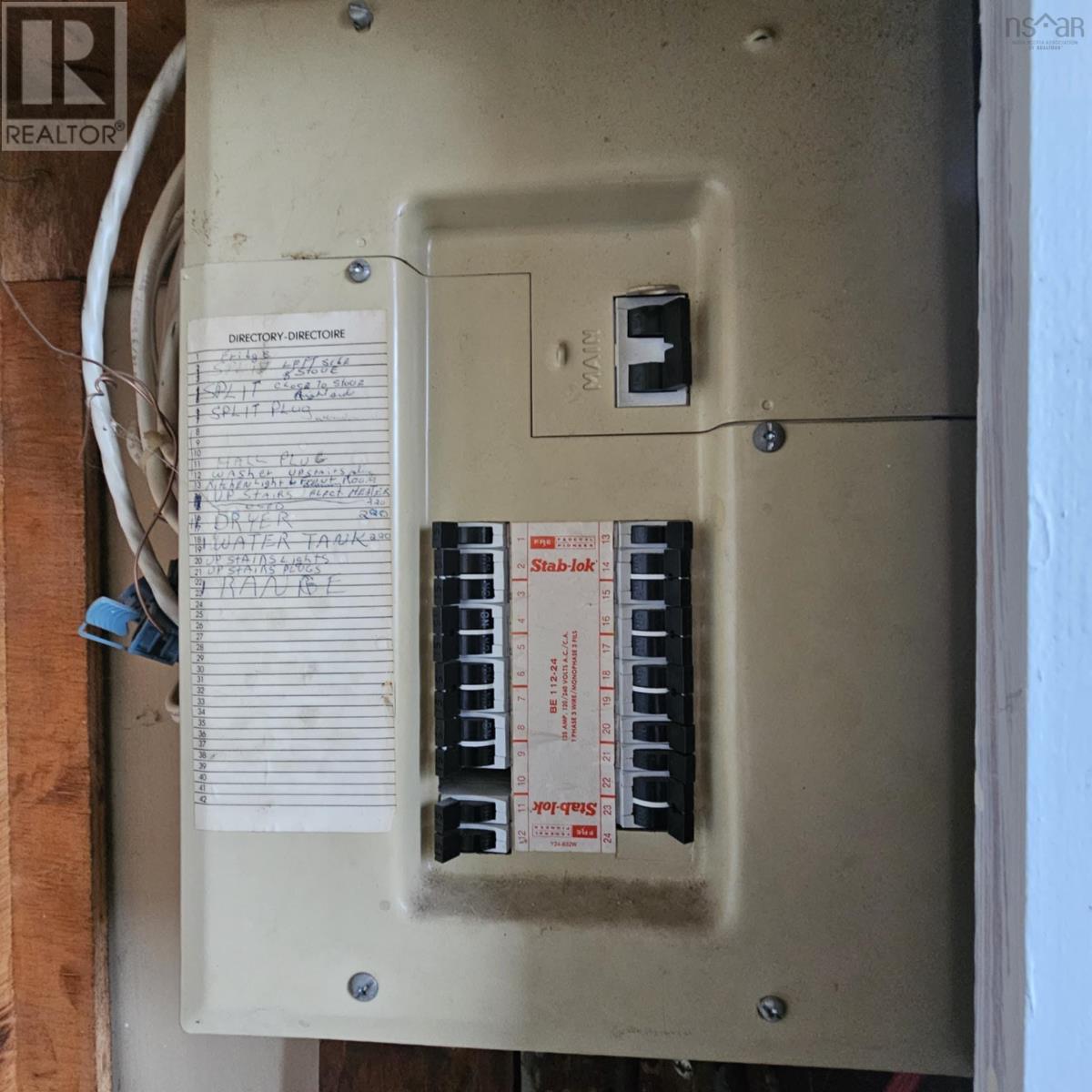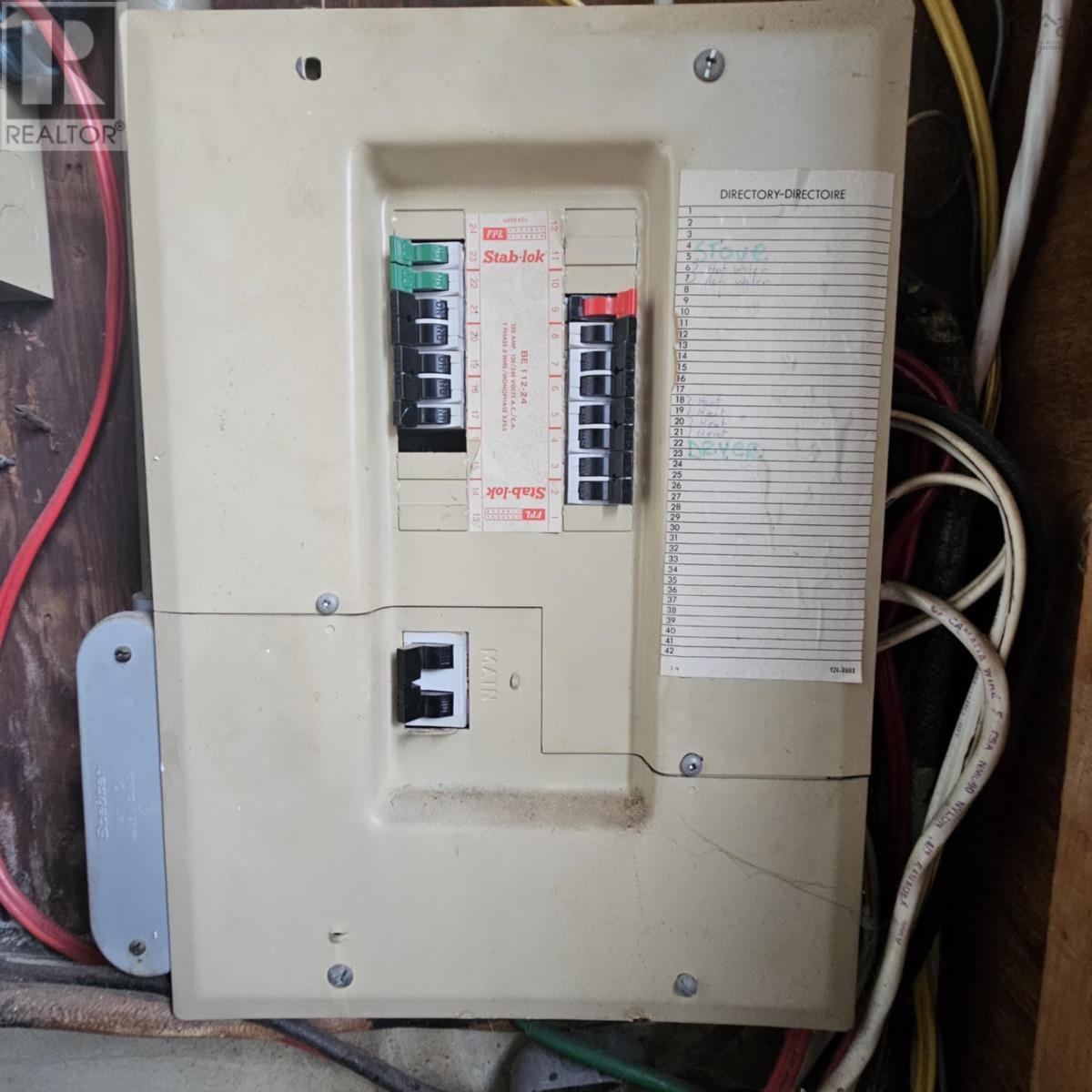97 Fisher Street Sydney, Nova Scotia B1N 1R2
$284,900
Immaculate Home and Income Property Live In One, Rent the Other! Welcome to this exceptional opportunity to live in one unit and rent the other! This charming 1.5-storey home is perfect for a couple, growing family, or investor looking for flexibility and value. Upgrades include roofing shingles (approximately 15 years), windows (about 10 years), newer flooring in select areas, and two separate electrical meters. The property could easily be converted back into a single-family home if desired. Located in the heart of Whitney Pier, this home offers convenience to all amenities shopping, schools, parks, and more plus a beautiful large wooden deck to enjoy the outdoors. The main floor features hardwood flooring, a spacious living room opening to a bright dining area, and a well-appointed kitchen with lovely cabinetry and included appliances. The primary bedroom boasts patio doors leading to the back deck, while a second bedroom/den and a full bath complete this level.Upstairs, the space can be customized to your needs use it as additional bedrooms, an office, or a family room.A separate side entrance leads to the lower-level apartment, featuring a kitchen, family room, two bedrooms, and a full bath. This versatile layout allows for a single-family setup or a great income-producing unit. With its natural light, large windows, this property opens many doors whether youre looking to invest, downsize, or enjoy the benefits of home ownership with added income potential. (id:45785)
Property Details
| MLS® Number | 202526125 |
| Property Type | Single Family |
| Neigbourhood | Whitney Pier |
| Community Name | Sydney |
| Amenities Near By | Park, Public Transit, Shopping, Place Of Worship |
Building
| Bathroom Total | 2 |
| Bedrooms Above Ground | 4 |
| Bedrooms Below Ground | 2 |
| Bedrooms Total | 6 |
| Constructed Date | 1950 |
| Construction Style Attachment | Detached |
| Exterior Finish | Vinyl |
| Flooring Type | Carpeted, Hardwood, Laminate, Linoleum |
| Foundation Type | Concrete Block, Poured Concrete |
| Stories Total | 2 |
| Size Interior | 1,980 Ft2 |
| Total Finished Area | 1980 Sqft |
| Type | House |
| Utility Water | Municipal Water |
Parking
| Paved Yard |
Land
| Acreage | No |
| Land Amenities | Park, Public Transit, Shopping, Place Of Worship |
| Landscape Features | Partially Landscaped |
| Sewer | Municipal Sewage System |
| Size Irregular | 0.1079 |
| Size Total | 0.1079 Ac |
| Size Total Text | 0.1079 Ac |
Rooms
| Level | Type | Length | Width | Dimensions |
|---|---|---|---|---|
| Second Level | Bedroom | 14.7X13 | ||
| Second Level | Bedroom | 14.7X13 | ||
| Basement | Kitchen | 12X12.4 | ||
| Basement | Family Room | 12.9X11.10 | ||
| Basement | Bedroom | 9.7X9.5 | ||
| Basement | Bedroom | 12.4X9.8 | ||
| Basement | Bath (# Pieces 1-6) | 4pc | ||
| Main Level | Living Room | 13.4X12.8 | ||
| Main Level | Kitchen | 13.5X9.2 | ||
| Main Level | Dining Room | 12.8X8.10 | ||
| Main Level | Primary Bedroom | 13.4X10 | ||
| Main Level | Bedroom | 10X9.8 | ||
| Main Level | Bath (# Pieces 1-6) | 4pc |
https://www.realtor.ca/real-estate/29004089/97-fisher-street-sydney-sydney
Contact Us
Contact us for more information
Cheryl Vickers
(902) 780-4779
(902) 371-4663
1959 Upper Water Street, Suite 1301
Halifax, Nova Scotia B3J 3N2

