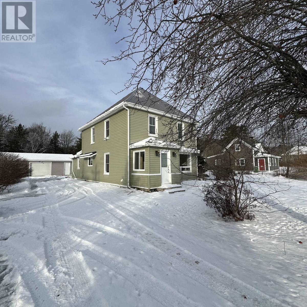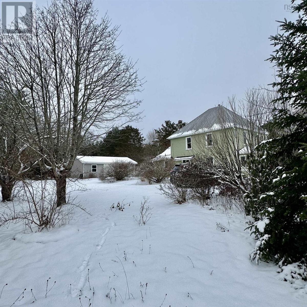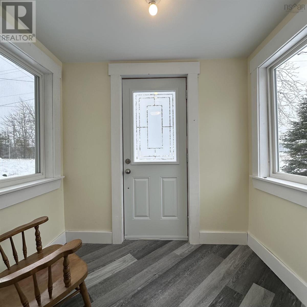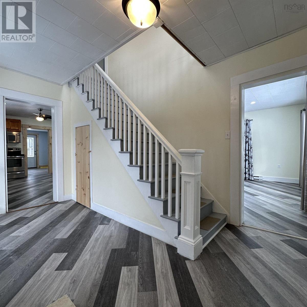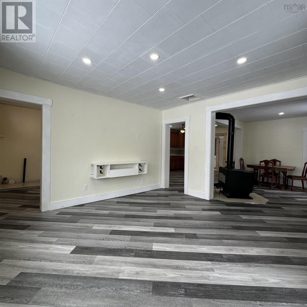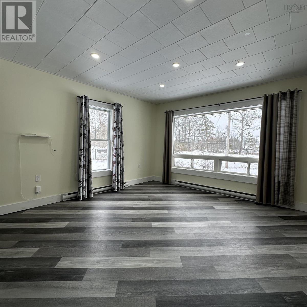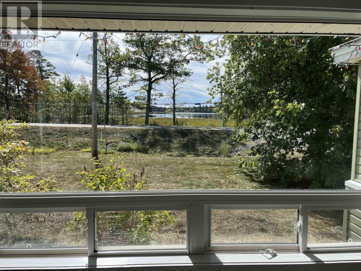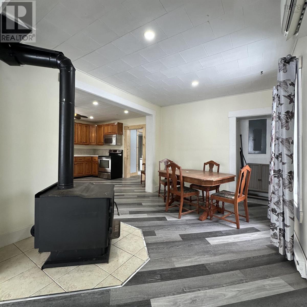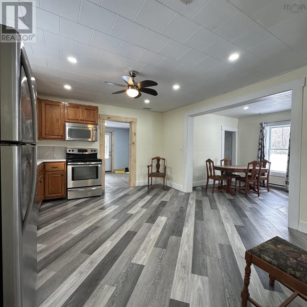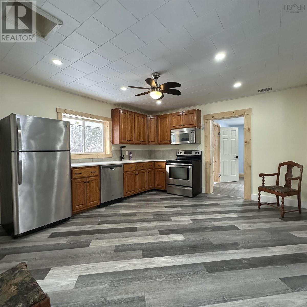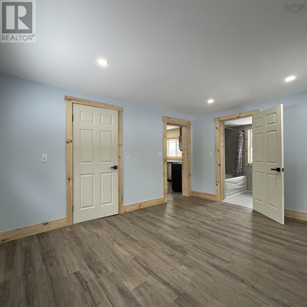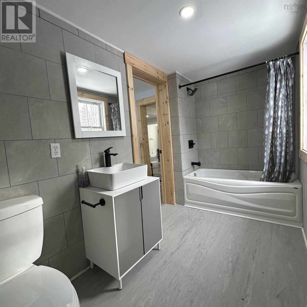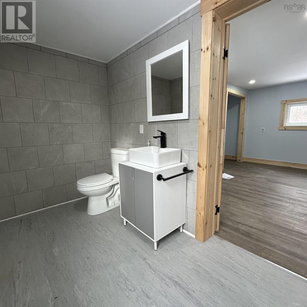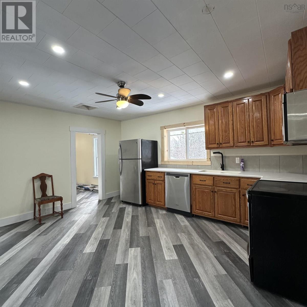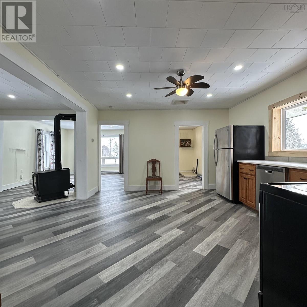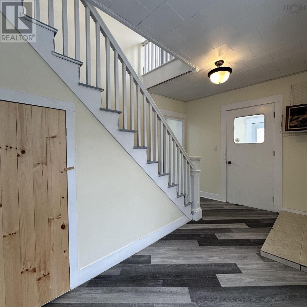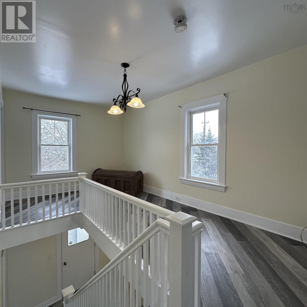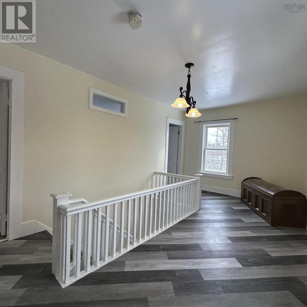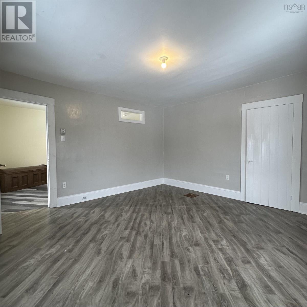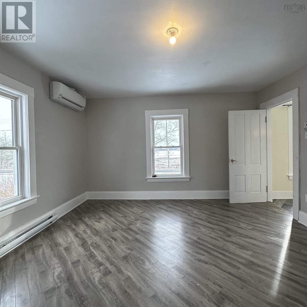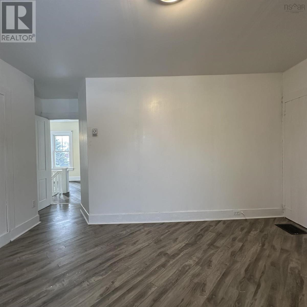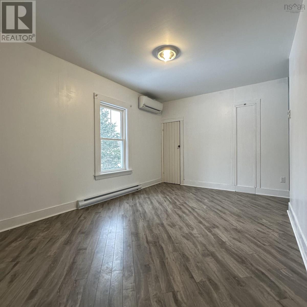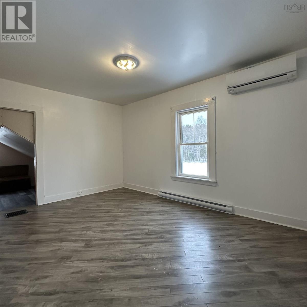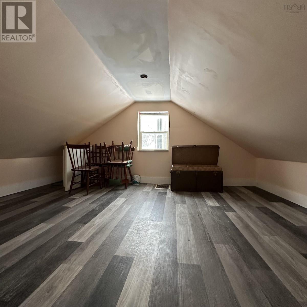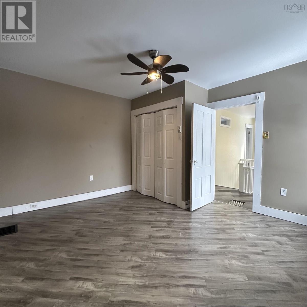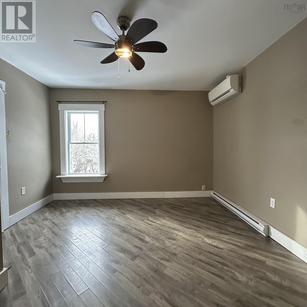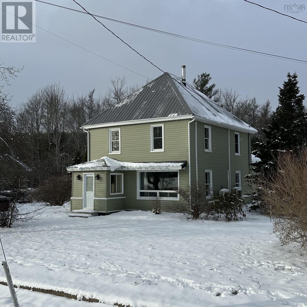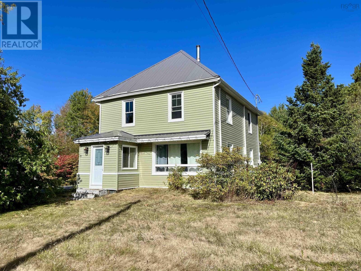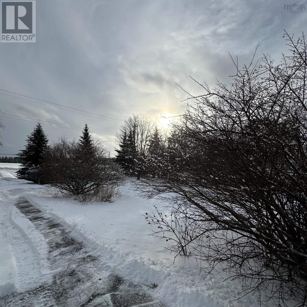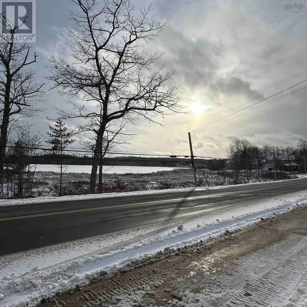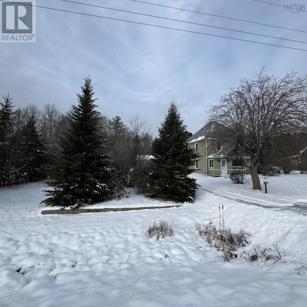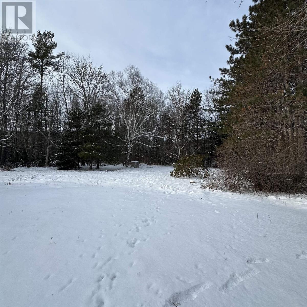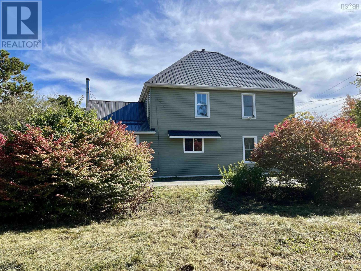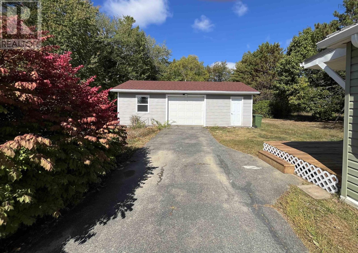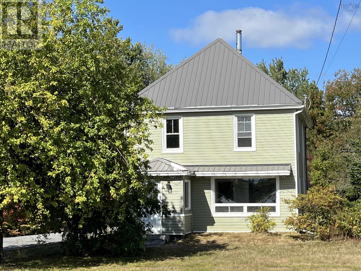9744 Highway 8 Caledonia, Nova Scotia B0T 1B0
$279,000
Welcome to 9744 Hwy 8 Caledonia, formerly known for the best gardens that everyone wanted prom and wedding pics taken at. With the mature shrubs, perennials and over looking Mary Lake we can understand why so many memorable photos were taken here. Located in the quaint town of Calendonia which has grocery store, hardware store, pharmacy, medical clinic, NSLC, School from P-12, the outdoor pool is steps away and add in a sprinkle of a few seasonal restaurants. Kejimkujik National Park is only 13 mins away, many lakes close by to explore and central location to Annapolis Royal, Bridgewater and Liverpool. This 2 storey renovated home with large garage could be just what you are looking for. Upgrades in the past several years, ductless heats pumps, bathroom, metal roof, vinyl siding, back deck and the last few vinyl windows installed. Along with that within the past 13 yrs has included an upgrade to 200amp panel, rewiring, insulation and the 20 x 30 garage was built. If you want to live a rural lifestyle with amenities within walking distance this may be the perfect spot for you. This home offers tons of natural light, spacious rooms with room to grow. The outside has lots of space for pets and children and still room for the mature trees and shrubs. (id:45785)
Property Details
| MLS® Number | 202524474 |
| Property Type | Single Family |
| Community Name | Caledonia |
| Amenities Near By | Park, Playground, Shopping, Place Of Worship |
| View Type | Lake View |
Building
| Bathroom Total | 1 |
| Bedrooms Above Ground | 3 |
| Bedrooms Total | 3 |
| Appliances | Stove, Dishwasher, Refrigerator, Water Softener |
| Basement Type | Crawl Space |
| Construction Style Attachment | Detached |
| Cooling Type | Heat Pump |
| Exterior Finish | Vinyl |
| Flooring Type | Vinyl Plank |
| Foundation Type | Poured Concrete |
| Stories Total | 2 |
| Size Interior | 1,874 Ft2 |
| Total Finished Area | 1874 Sqft |
| Type | House |
| Utility Water | Drilled Well |
Parking
| Garage | |
| Detached Garage | |
| Paved Yard |
Land
| Acreage | No |
| Land Amenities | Park, Playground, Shopping, Place Of Worship |
| Landscape Features | Landscaped |
| Sewer | Municipal Sewage System |
| Size Irregular | 0.9637 |
| Size Total | 0.9637 Ac |
| Size Total Text | 0.9637 Ac |
Rooms
| Level | Type | Length | Width | Dimensions |
|---|---|---|---|---|
| Second Level | Bedroom | 13.2 x 13.6 | ||
| Second Level | Bedroom | 11.9 x 13 | ||
| Second Level | Bedroom | 9.8 x 13.9 | ||
| Second Level | Other | 11.4 x 14.2 | ||
| Main Level | Mud Room | 14 x 11.5 | ||
| Main Level | Bath (# Pieces 1-6) | 5.5 x 11.5 | ||
| Main Level | Kitchen | 15 x 13 | ||
| Main Level | Dining Room | 9.3 x 12.5 | ||
| Main Level | Living Room | 13.1 x 12.11 |
https://www.realtor.ca/real-estate/28918707/9744-highway-8-caledonia-caledonia
Contact Us
Contact us for more information
Patricia Macleod
2working4u.com/
271 North Street
Bridgewater, Nova Scotia B4V 2V7

