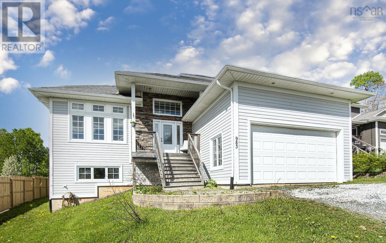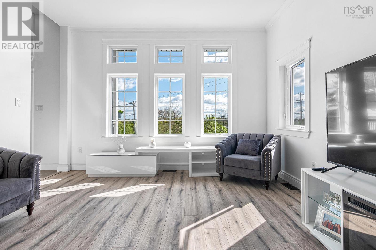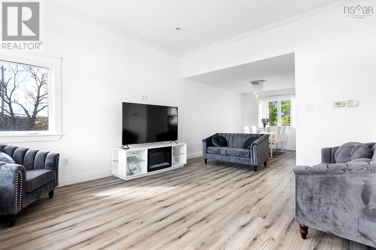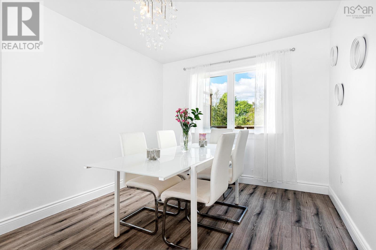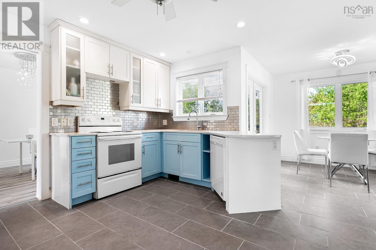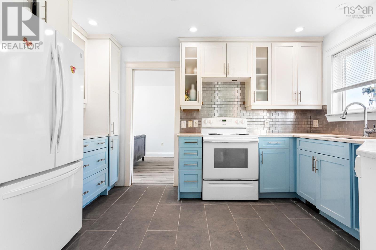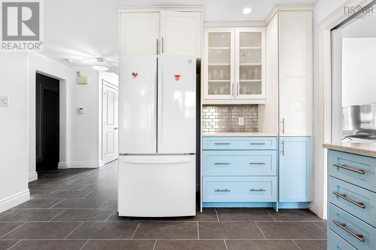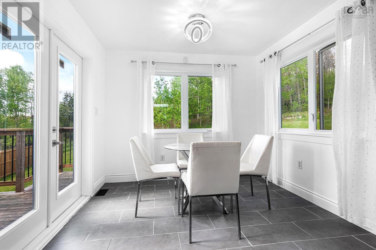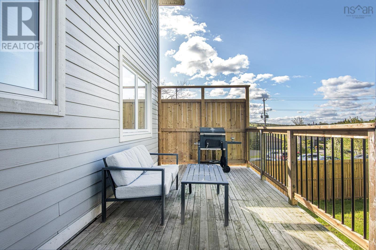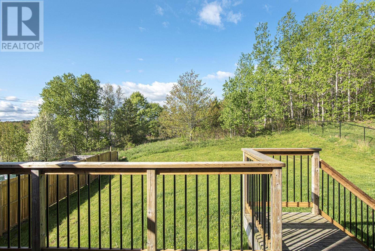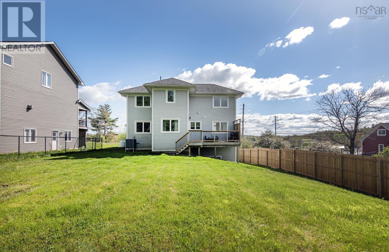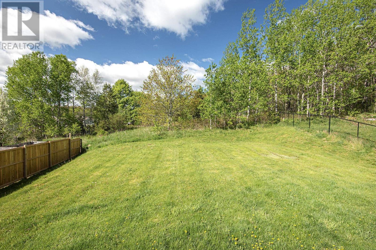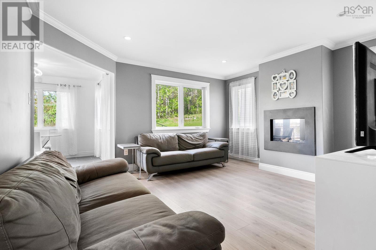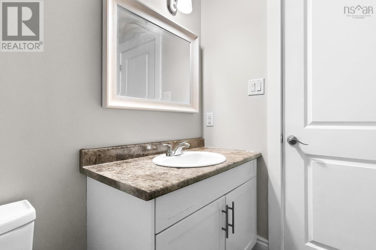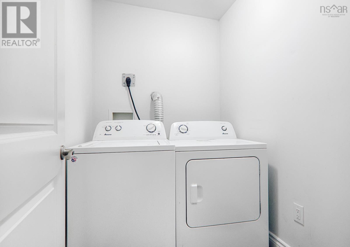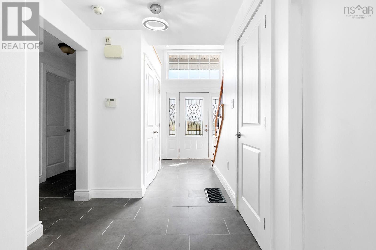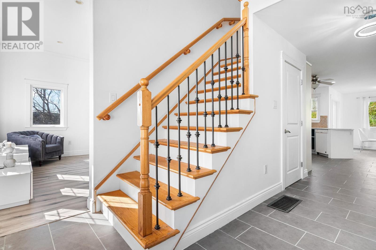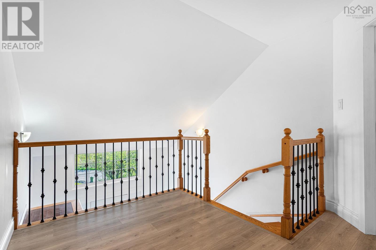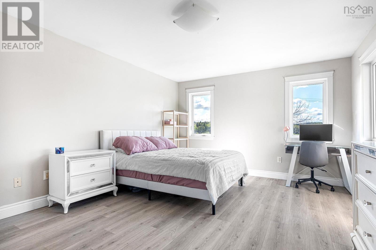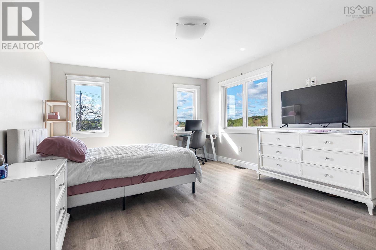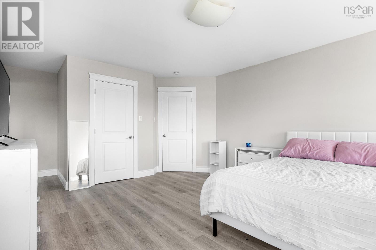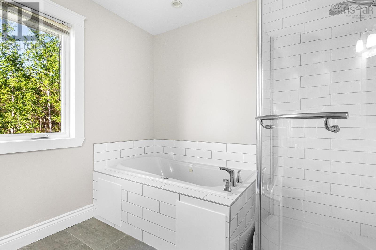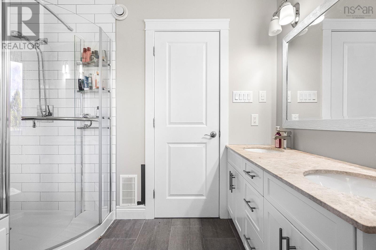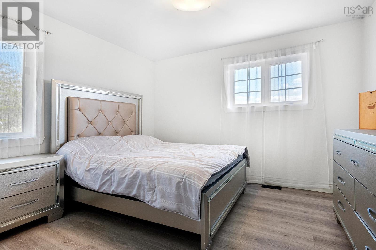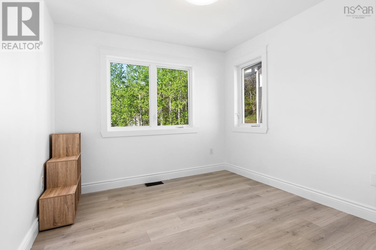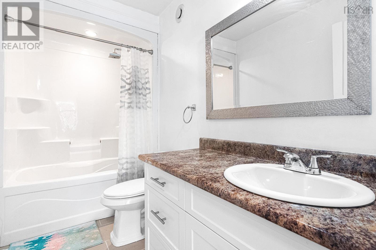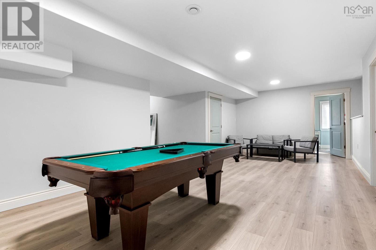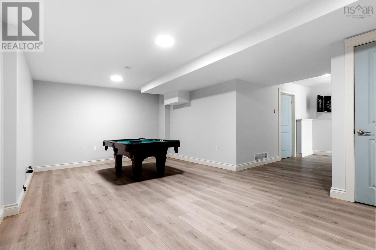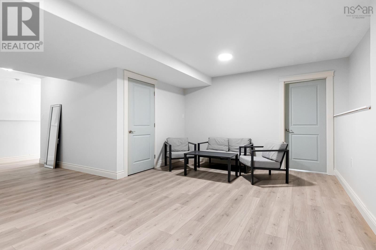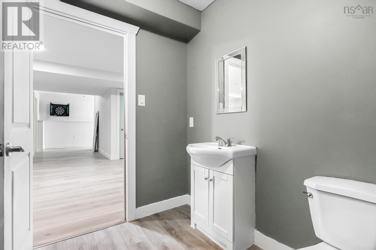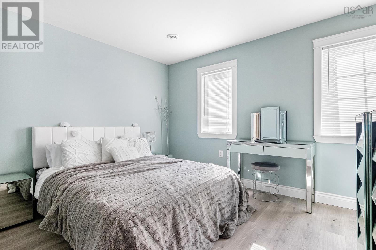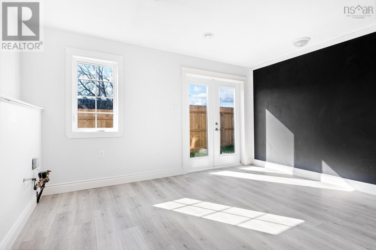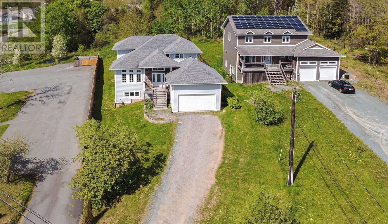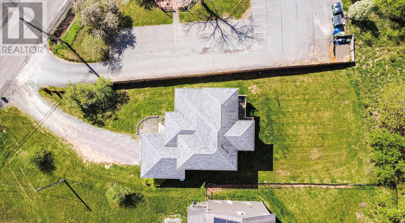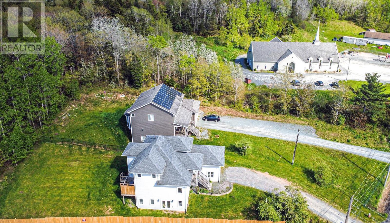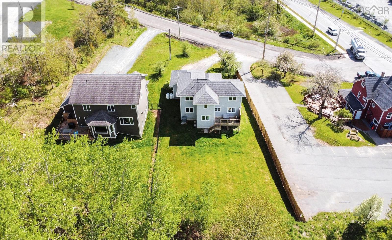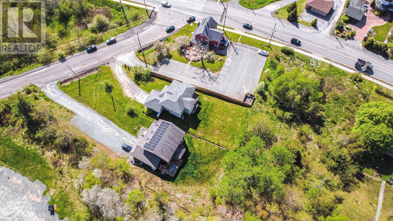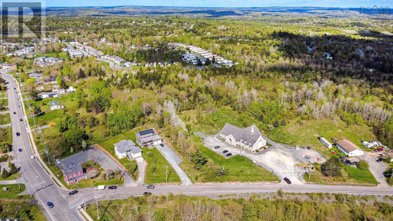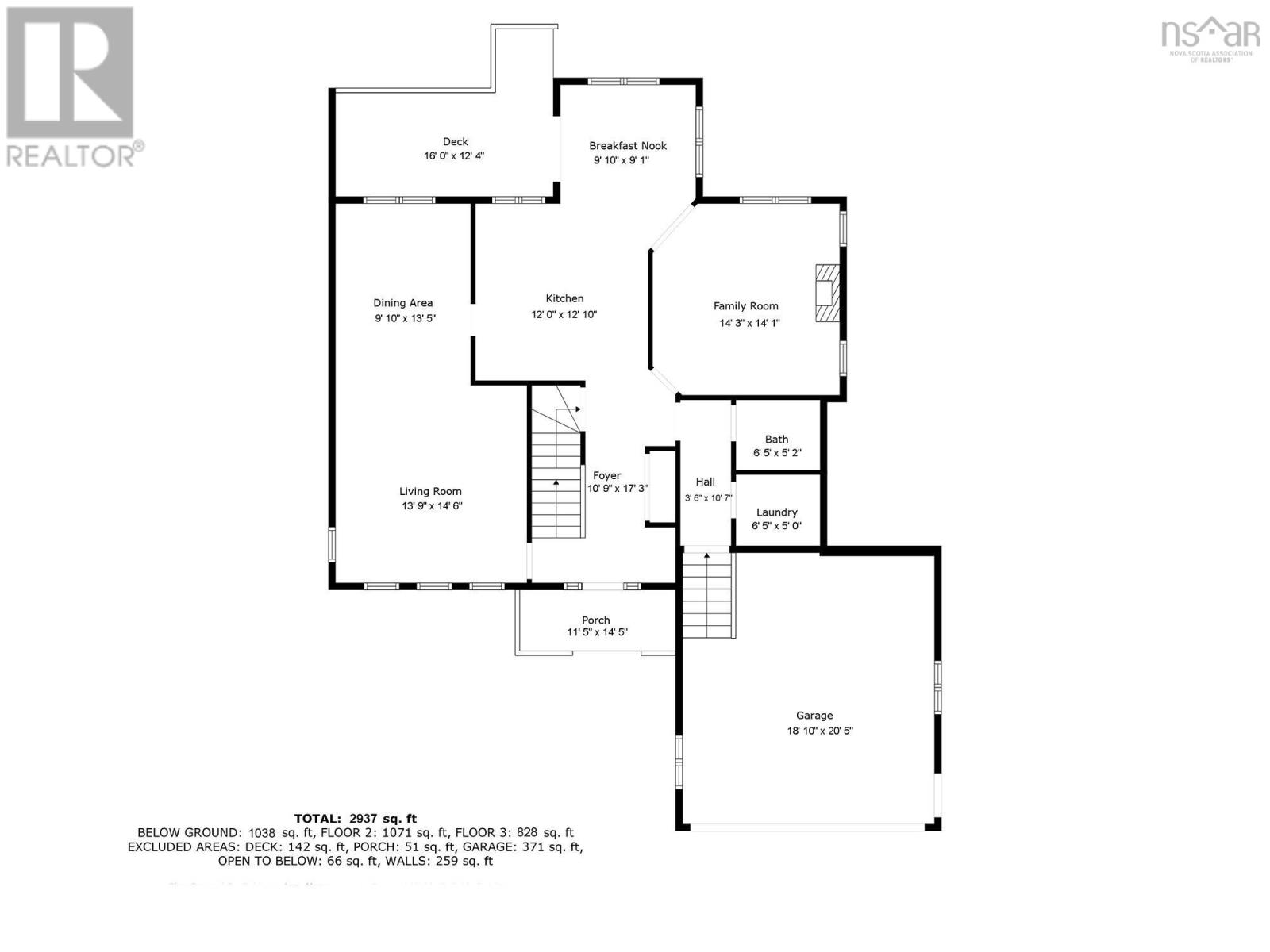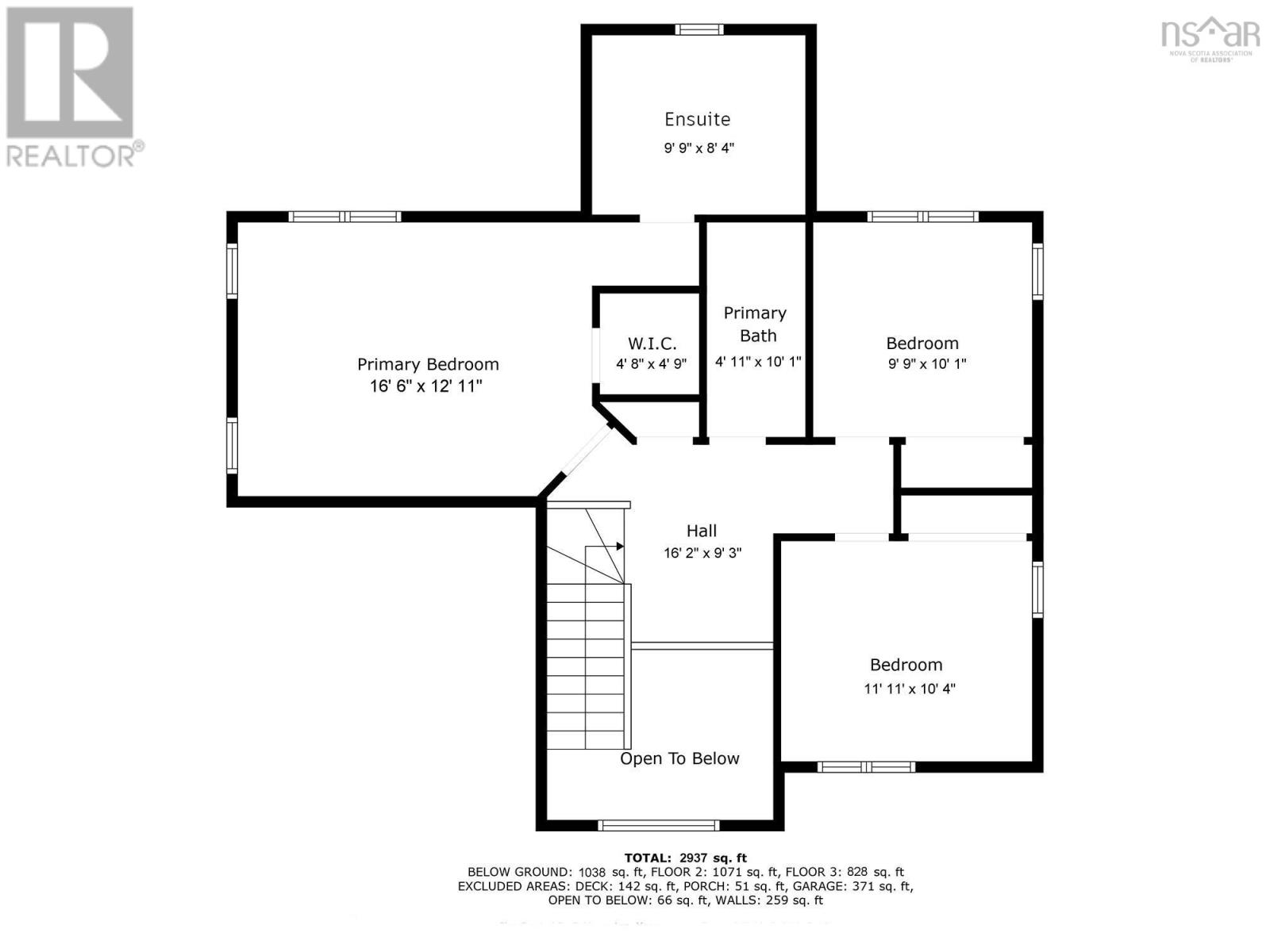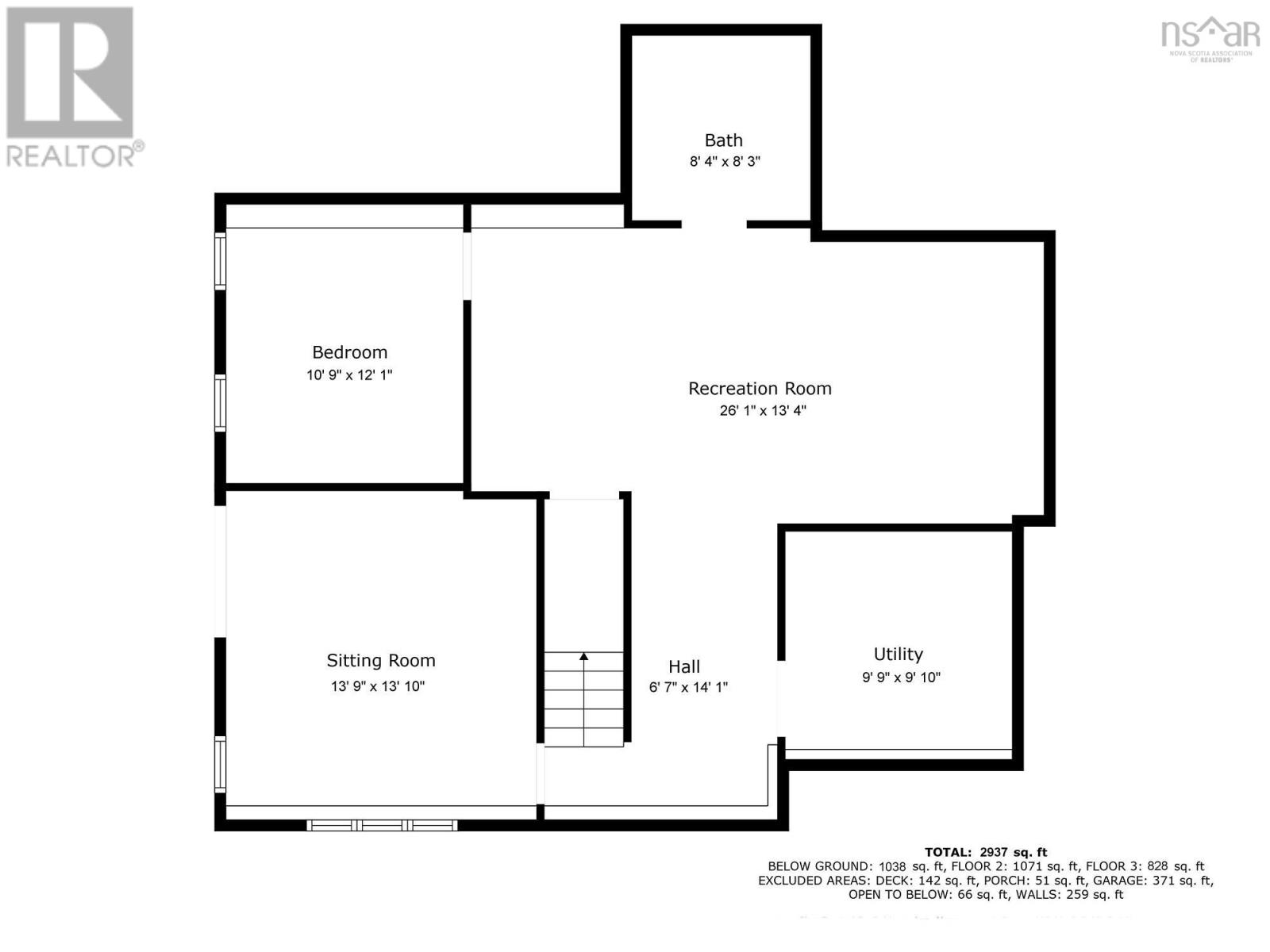983 Windgate Drive Beaver Bank, Nova Scotia B4G 0A7
$689,900
Modern Designed Five-Bedroom Home boasts Abundant Natural Light and Income Potential! This elevated, contemporary styled home blends comfort, functionality and entertaining with five spacious bedrooms and four bathrooms in nearly 3,000 sq ft living space. The southern exposure with windows galore, creates a bright welcoming atmosphere throughout. The heart of the home features a well-appointed kitchen surrounded by a generous breakfast nook, dining room, family room with propane fireplace and living room with soaring ceilings, featuring a wall of windows. The patio off the kitchen area overlooks a spacious, level backyard. The powder room and main floor laundry room plus garage entry complete this level. The upper level boasts a spacious landing area, perfect for a sitting or reading nook. The primary bedroom incudes a full private ensuite and is complimented by two additional bedrooms and main bathroom. The lower level offers a flexible space with suite potential, ideal for rental income, guests or independent space for young adults or extended family members. Located on a generous lot, this home combines style and versatility. Don't miss this exceptional opportunity! (id:45785)
Property Details
| MLS® Number | 202512129 |
| Property Type | Single Family |
| Community Name | Beaver Bank |
| Amenities Near By | Golf Course, Park, Playground, Public Transit, Shopping, Place Of Worship |
| Community Features | Recreational Facilities, School Bus |
| Equipment Type | Propane Tank |
| Features | Sloping |
| Rental Equipment Type | Propane Tank |
Building
| Bathroom Total | 4 |
| Bedrooms Above Ground | 3 |
| Bedrooms Below Ground | 2 |
| Bedrooms Total | 5 |
| Appliances | Range - Electric, Dishwasher, Dryer - Electric, Washer, Refrigerator |
| Basement Development | Finished |
| Basement Features | Walk Out |
| Basement Type | Full (finished) |
| Constructed Date | 2013 |
| Construction Style Attachment | Detached |
| Cooling Type | Central Air Conditioning, Heat Pump |
| Exterior Finish | Concrete Siding, Stone |
| Fireplace Present | Yes |
| Flooring Type | Ceramic Tile, Laminate |
| Foundation Type | Poured Concrete |
| Half Bath Total | 2 |
| Stories Total | 2 |
| Size Interior | 2,937 Ft2 |
| Total Finished Area | 2937 Sqft |
| Type | House |
| Utility Water | Municipal Water |
Parking
| Garage | |
| Attached Garage | |
| Gravel |
Land
| Acreage | No |
| Land Amenities | Golf Course, Park, Playground, Public Transit, Shopping, Place Of Worship |
| Landscape Features | Landscaped |
| Sewer | Municipal Sewage System |
| Size Irregular | 0.3256 |
| Size Total | 0.3256 Ac |
| Size Total Text | 0.3256 Ac |
Rooms
| Level | Type | Length | Width | Dimensions |
|---|---|---|---|---|
| Second Level | Primary Bedroom | 16.6 x 12.11 | ||
| Second Level | Ensuite (# Pieces 2-6) | 9.9 x 8.4 | ||
| Second Level | Bath (# Pieces 1-6) | 10.1 x 4.11 | ||
| Second Level | Bedroom | 10.1 x 9.9 | ||
| Second Level | Bedroom | 11.11 x 10.4 | ||
| Lower Level | Bedroom | 13.10 x 13.9 | ||
| Lower Level | Bedroom | 12.1 x 10.9 | ||
| Lower Level | Bath (# Pieces 1-6) | 8.4 x 8.3 | ||
| Lower Level | Recreational, Games Room | 26.1 x 13.4 | ||
| Lower Level | Utility Room | 9.10 x 9.9 | ||
| Main Level | Foyer | 17.3 x 10.9 | ||
| Main Level | Living Room | 14.6 x 13.9 | ||
| Main Level | Dining Room | 13.5 x 9.10 | ||
| Main Level | Kitchen | 12.10 x 12.0 | ||
| Main Level | Family Room | 14.3 x 14.1 | ||
| Main Level | Bath (# Pieces 1-6) | 6.5 x 5.2 | ||
| Main Level | Laundry / Bath | 6.5 x 5.0 |
https://www.realtor.ca/real-estate/28359263/983-windgate-drive-beaver-bank-beaver-bank
Contact Us
Contact us for more information
Wendy Macmillan-Poirier
(902) 252-1553
www.wendymacmillan.ca/
32 Akerley Blvd Unit 101
Dartmouth, Nova Scotia B3B 1N1

