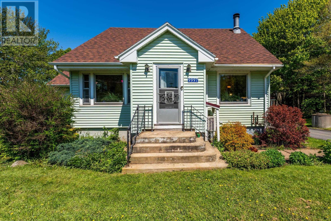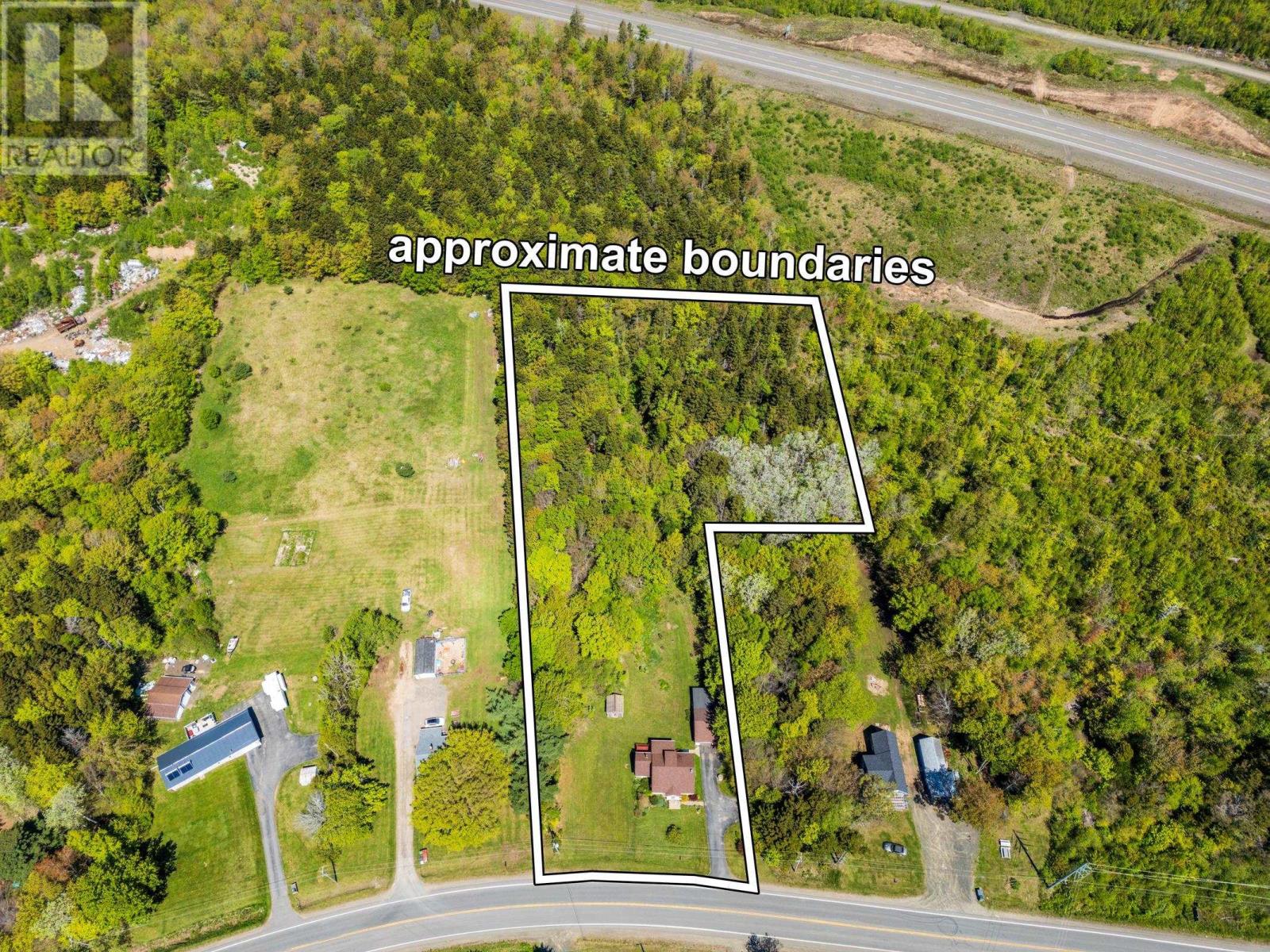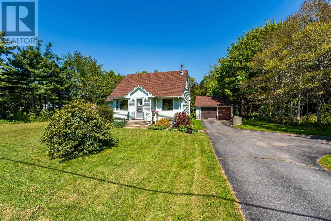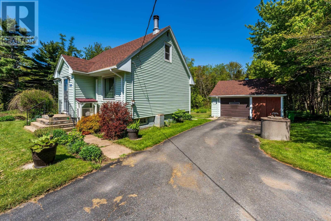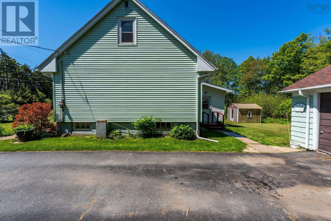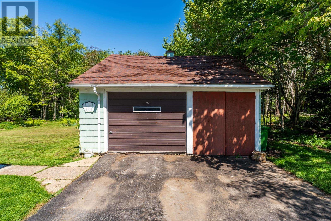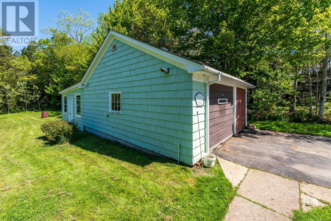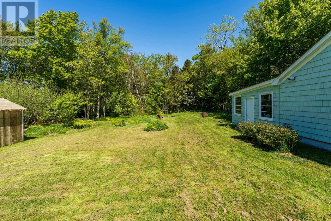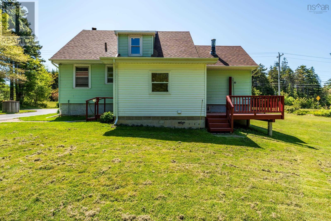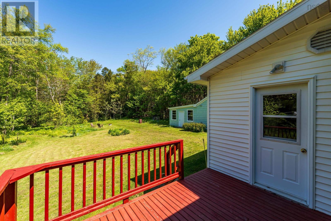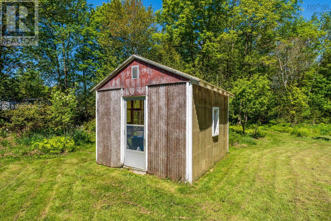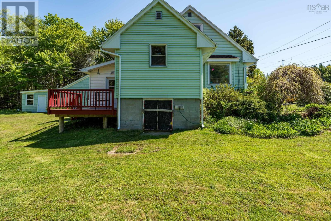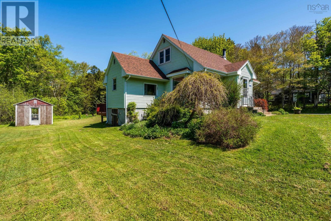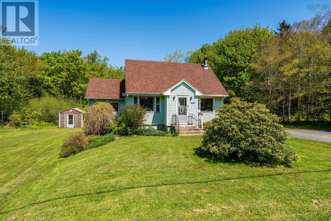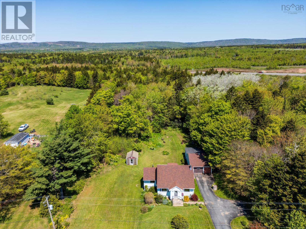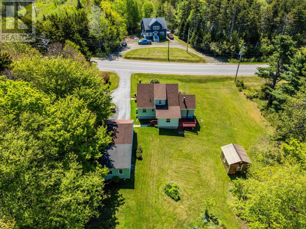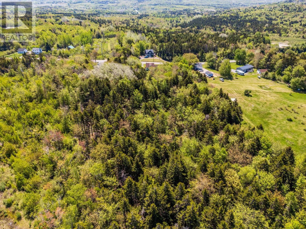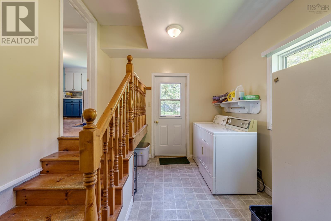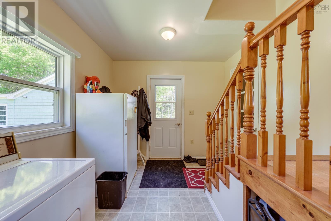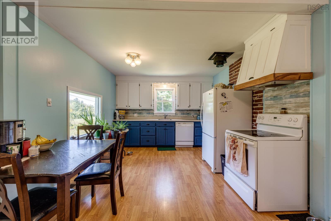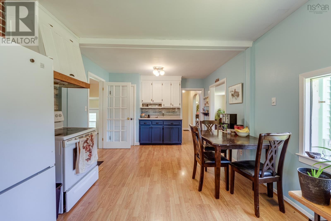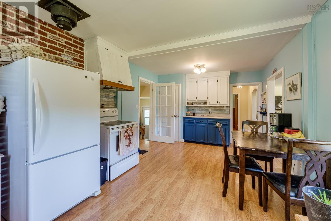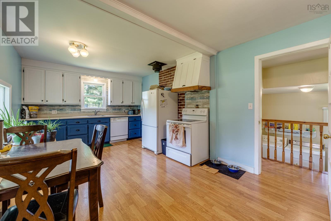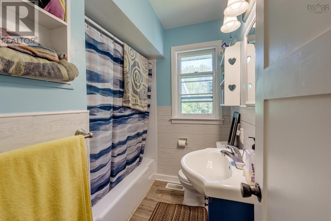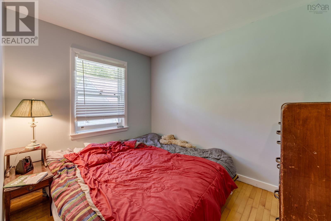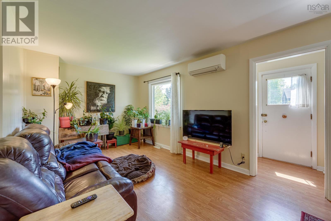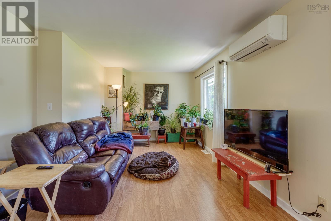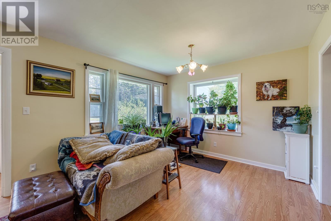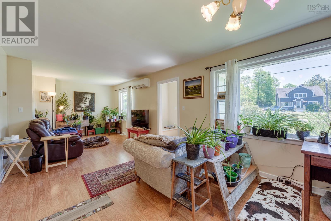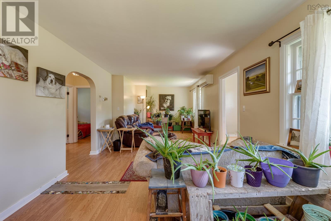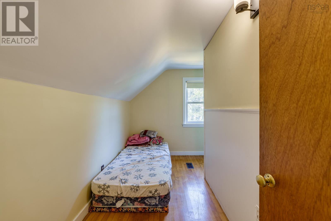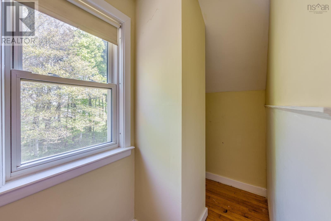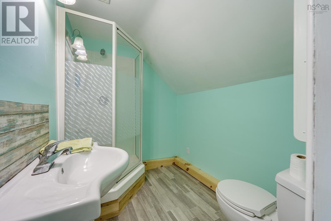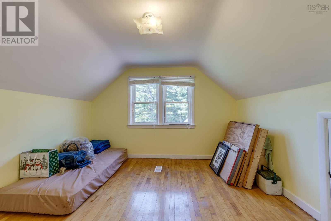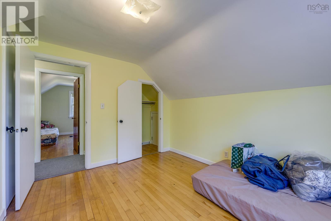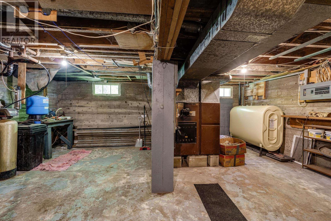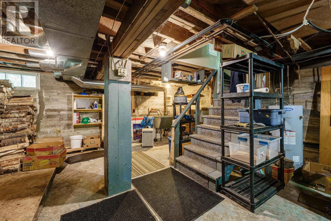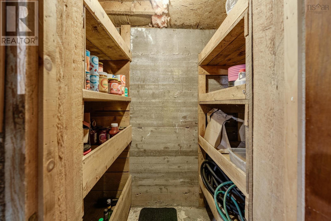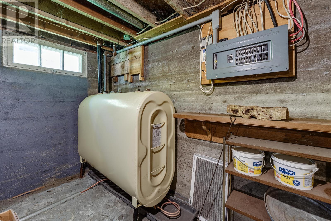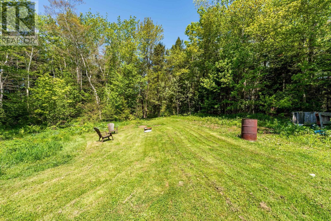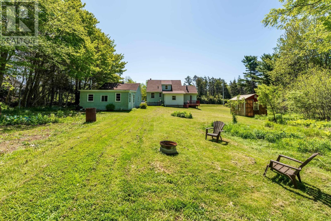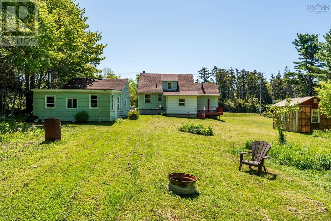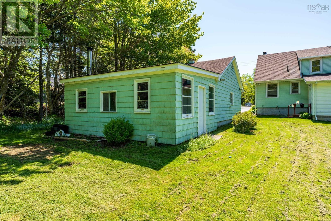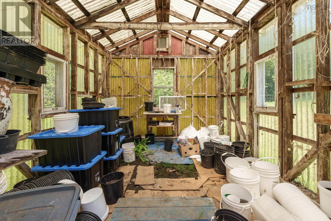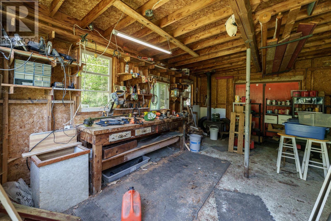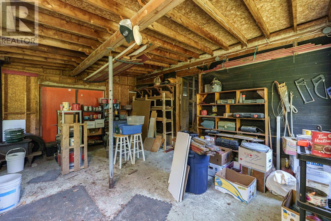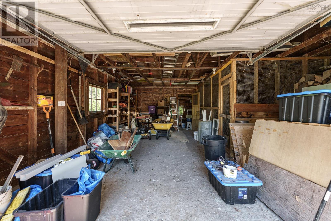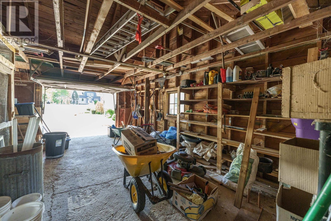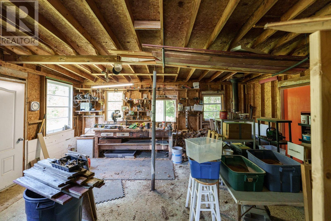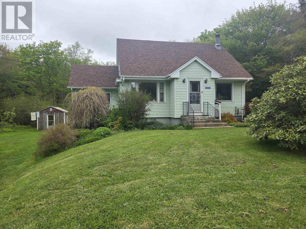9997 Highway 1 Marshalltown, Nova Scotia B0V 1A0
$259,000
Great starter home located minutes to Digby the Scallop Capital of the World. The house sits on 3 acres consisting of two PIDs. The driveway is single paved with enough room to park two vehicles. There is a detached wired garage with a shop attached at the back which is great for a wood shed or woodworking shop or chickens. There is a greenhouse and plenty of space for a garden and is surrounded by perennials and shrubs to make up the landscaped yard. As you enter the home there is a mudroom with plenty of space for your boots and coats as well as a private deck to enjoy a BBQ. There are a set of stairs leading up to the main part of the house through the mudroom to the kitchen with plenty of cabinets and counter space, the living room has a heat pump and the dining room is connected to the living room. There is also a bedroom and bathroom on the main level. On the second level there is a bedroom, den/office, which could be used as a bedroom and a 3 piece bath with shower. The basement is used for storage and there is a wood/oil combination furnace, Oil tank (2021) u/v system for the dug well. Shingles are new 2025. Book your showing today! (id:45785)
Property Details
| MLS® Number | 202512260 |
| Property Type | Single Family |
| Community Name | Marshalltown |
Building
| Bathroom Total | 2 |
| Bedrooms Above Ground | 2 |
| Bedrooms Total | 2 |
| Appliances | Stove, Dishwasher, Dryer, Washer, Refrigerator |
| Basement Development | Unfinished |
| Basement Type | Full (unfinished) |
| Constructed Date | 1957 |
| Construction Style Attachment | Detached |
| Cooling Type | Heat Pump |
| Exterior Finish | Vinyl |
| Flooring Type | Carpeted, Hardwood, Laminate |
| Foundation Type | Concrete Block, Poured Concrete |
| Half Bath Total | 1 |
| Stories Total | 2 |
| Size Interior | 1,197 Ft2 |
| Total Finished Area | 1197 Sqft |
| Type | House |
| Utility Water | Dug Well |
Parking
| Garage | |
| Detached Garage | |
| Paved Yard |
Land
| Acreage | Yes |
| Landscape Features | Landscaped |
| Sewer | Septic System |
| Size Irregular | 3 |
| Size Total | 3 Ac |
| Size Total Text | 3 Ac |
Rooms
| Level | Type | Length | Width | Dimensions |
|---|---|---|---|---|
| Second Level | Bedroom | 11 x 11.8 | ||
| Second Level | Den | 5.3 x 11.7 | ||
| Second Level | Bath (# Pieces 1-6) | 6 x 7.6 | ||
| Main Level | Mud Room | 9.4 x 13 | ||
| Main Level | Kitchen | 16.11 x 11.5 | ||
| Main Level | Living Room | 10.11 x 15.6 | ||
| Main Level | Bedroom | 8 x 10 | ||
| Main Level | Bath (# Pieces 1-6) | 6.7 x 3.8 | ||
| Main Level | Foyer | 3.5 x 5.4 | ||
| Main Level | Dining Room | 11.2 x 11 |
https://www.realtor.ca/real-estate/28365777/9997-highway-1-marshalltown-marshalltown
Contact Us
Contact us for more information
Lucy Muszkie
(902) 532-7288
www.lucymuszkie.com/
https://www.facebook.com/lucymuszkie/?ref=hl
https://www.linkedin.com/in/lucy-muszkie-7a772531?trk=nav_responsive_tab_profile
https://twitter.com/lumusk
3 Birch Street
Digby, Nova Scotia B0V 1A0

