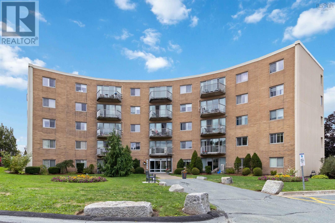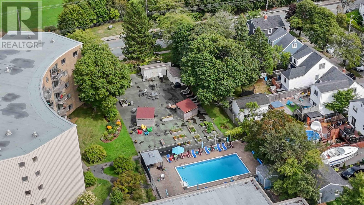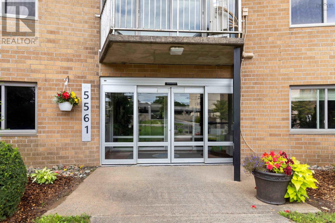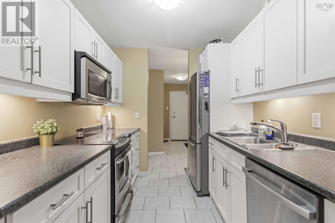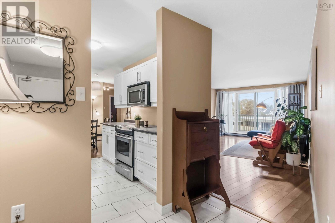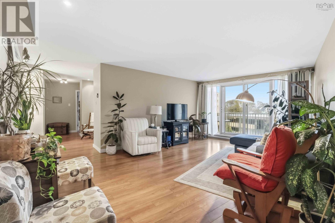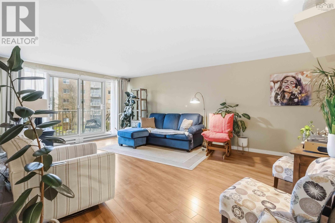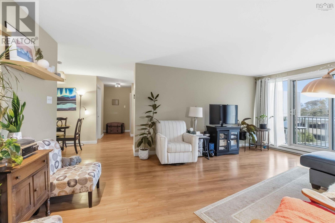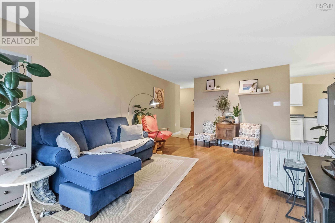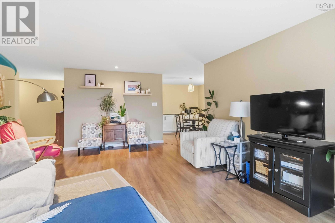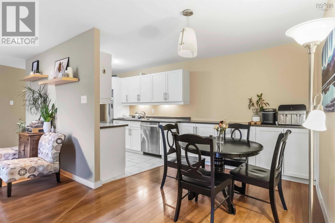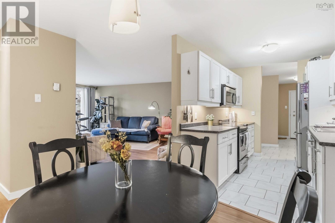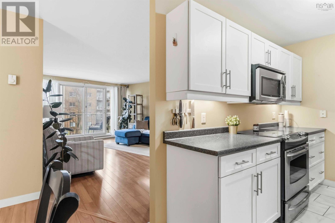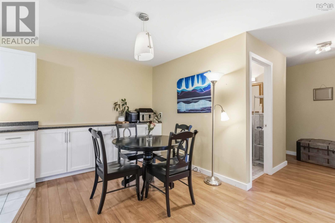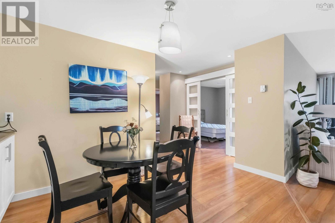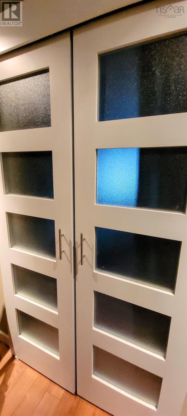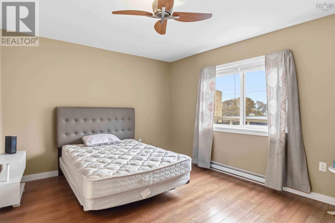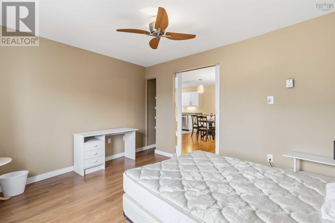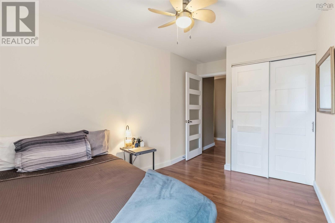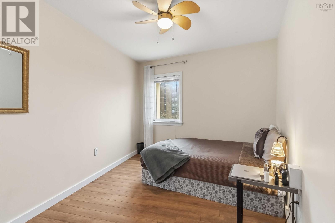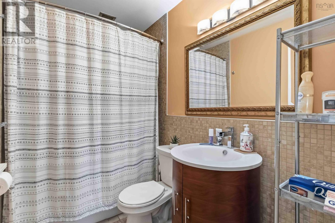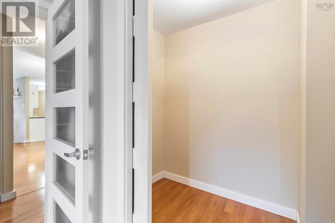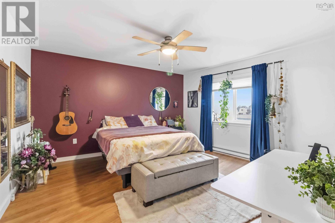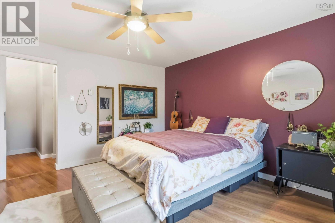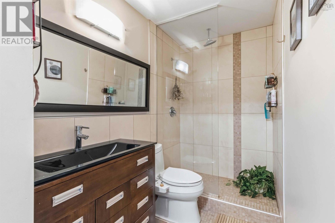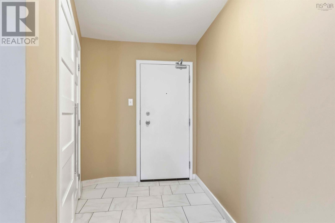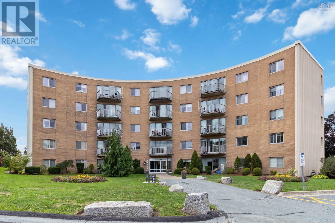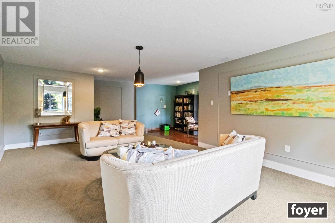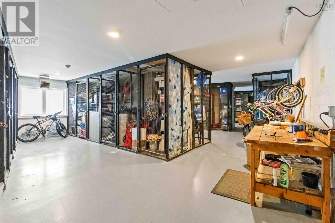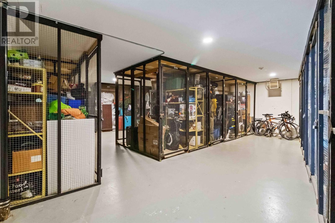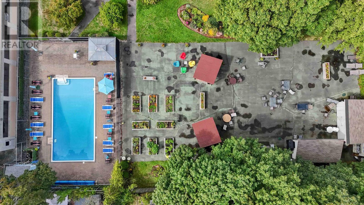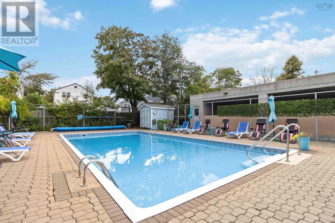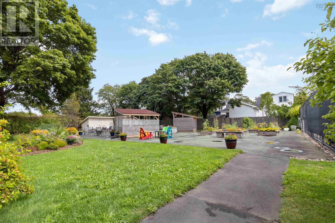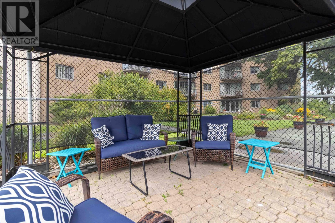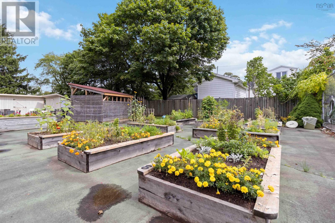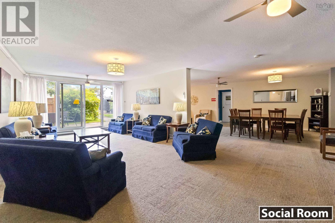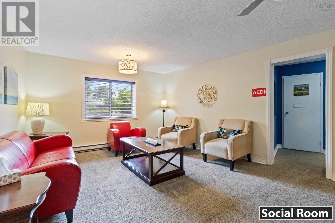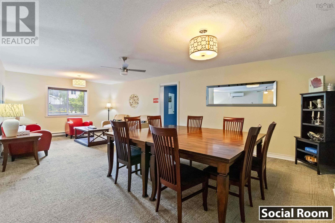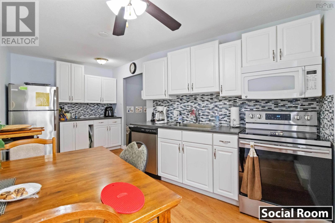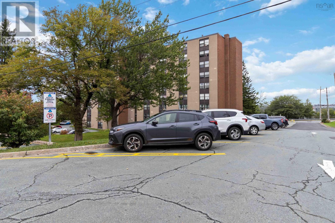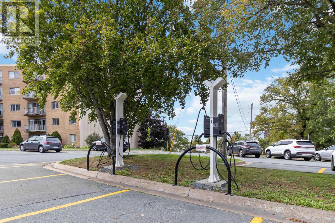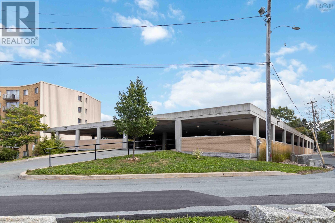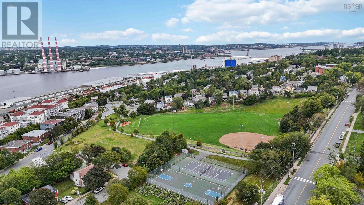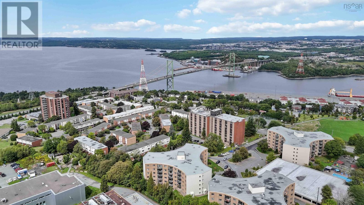C308 5561 Heatherwood Court Halifax Peninsula, Nova Scotia B3K 5N7
$450,000Maintenance,
$881 Monthly
Maintenance,
$881 MonthlyWelcome to one of the best kept secrets on the Halifax Peninsula... the well established, friendly and community centered Convoy Estates Condominiums with 3 low rise buildings, 1 well run condo corp and great condo fees that include heat. Unit 308 is a large, well laid out 3 bedroom condo that feels open and inviting, has no carpet, includes a front facing balcony, 2 full renovated baths and a primary suite that includes an ensuite and walk-in closet. Great floor plan with a 'bedroom wing', the large living room with high ceilings flows well to the beautiful kitchen with cabinets extending to the hospitable dining area. This condo is a find! Even more, this wonderful condo living lifestyle offers seasonal relaxation by the private outdoor pool, community gardens, BBQ gatherings plus year round entertaining in the large hospitality suite including weekly Bridge, common area workshops, exercise rooms, foyer libraries and even an electric car charging station! Location? Easy drive or take a quick city bus ride to downtown Halifax. Condo fees? Heat, electricity and water are all included! Call your agent today. Also, for more info please check out the website ConvoyEstatesCondos (id:45785)
Property Details
| MLS® Number | 202523122 |
| Property Type | Single Family |
| Community Name | Halifax Peninsula |
| Amenities Near By | Park, Playground, Public Transit, Shopping, Place Of Worship |
| Features | Balcony, Level |
| Pool Type | Inground Pool |
Building
| Bathroom Total | 2 |
| Bedrooms Above Ground | 3 |
| Bedrooms Total | 3 |
| Appliances | Stove, Dishwasher, Refrigerator |
| Basement Type | Full |
| Constructed Date | 1975 |
| Exterior Finish | Brick |
| Flooring Type | Ceramic Tile, Engineered Hardwood, Laminate |
| Foundation Type | Poured Concrete |
| Stories Total | 3 |
| Size Interior | 1,383 Ft2 |
| Total Finished Area | 1383 Sqft |
| Type | Apartment |
| Utility Water | Municipal Water |
Parking
| Garage | |
| Detached Garage | |
| Carport | |
| Paved Yard |
Land
| Acreage | No |
| Land Amenities | Park, Playground, Public Transit, Shopping, Place Of Worship |
| Landscape Features | Landscaped |
| Sewer | Municipal Sewage System |
| Size Total Text | Unknown |
Rooms
| Level | Type | Length | Width | Dimensions |
|---|---|---|---|---|
| Third Level | Foyer | 8 x4.02 | ||
| Third Level | Living Room | 19.09x13.07 | ||
| Third Level | Dining Room | 9.03x7.11 | ||
| Third Level | Kitchen | 9.05x7.08 | ||
| Third Level | Primary Bedroom | 14.01x13.04 | ||
| Third Level | Ensuite (# Pieces 2-6) | 3 pc | ||
| Third Level | Bedroom | 13x11 | ||
| Third Level | Bath (# Pieces 1-6) | 4 pc | ||
| Third Level | Bedroom | 11x8.02 |
Contact Us
Contact us for more information
Michele Vyge-Fraser
https://www.reddoorrealty.ca/
https://www.facebook.com/realestateagenthalifax
https://www.linkedin.com/in/michelevygefraser/
https://twitter.com/agenthalifax
1314 Cathedral Lane
Halifax, Nova Scotia B3H 4S7

