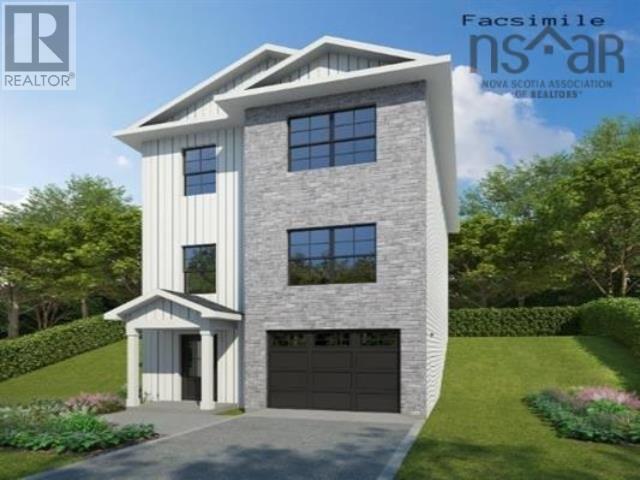Gar-1 4 Garvey Court Bedford, Nova Scotia B4B 2L1
$749,900
Discover modern comfort and flexibility in the "Becca" model in the newest phase of The Parks of West Bedford. This ground-level entry home redefines convenience and style with a host of desirable features. Step into luxury on Hydroplank Laminate flooring spanning all three levels, complemented by two elegant hardwood staircases. Solid surface countertops grace every space, ensuring both durability and aesthetic appeal throughout. Enjoy new home living! Electric baseboard heat is complemented by ductless heat pumps in key living spaces, providing efficient climate control year-round. Even at the base price of $749,900 the Becca model is listed to include several upgrade packages which include no carpet, second heat pump, widened selection of countertops & cabinetry, kitchen backsplash, comfort height countertops and so much more! This home is not currently built and the Buyer will be able to make several selections, as the construction continues the amount of choices a Buyer has for upgrades, colours, and finishes will diminish. Act early to build your home your way! (id:45785)
Property Details
| MLS® Number | 202523795 |
| Property Type | Single Family |
| Community Name | Bedford |
| Features | Treed |
Building
| Bathroom Total | 4 |
| Bedrooms Above Ground | 3 |
| Bedrooms Total | 3 |
| Appliances | None |
| Construction Style Attachment | Detached |
| Cooling Type | Wall Unit, Heat Pump |
| Exterior Finish | Stone, Vinyl |
| Flooring Type | Laminate, Tile |
| Foundation Type | Poured Concrete |
| Half Bath Total | 2 |
| Stories Total | 2 |
| Size Interior | 2,161 Ft2 |
| Total Finished Area | 2161 Sqft |
| Type | House |
| Utility Water | Municipal Water |
Parking
| Garage | |
| Paved Yard |
Land
| Acreage | No |
| Landscape Features | Partially Landscaped |
| Sewer | Municipal Sewage System |
| Size Irregular | 0.0803 |
| Size Total | 0.0803 Ac |
| Size Total Text | 0.0803 Ac |
Rooms
| Level | Type | Length | Width | Dimensions |
|---|---|---|---|---|
| Second Level | Primary Bedroom | 13x12 | ||
| Second Level | Ensuite (# Pieces 2-6) | new | ||
| Second Level | Bath (# Pieces 1-6) | new | ||
| Second Level | Bedroom | 10x9 | ||
| Second Level | Bedroom | 10.8x10 | ||
| Lower Level | Foyer | 8x8.2 | ||
| Lower Level | Den | 13.2x14.9 | ||
| Lower Level | Utility Room | Measurements not available | ||
| Lower Level | Bath (# Pieces 1-6) | new | ||
| Lower Level | Other | Garage 12.6x19 | ||
| Main Level | Living Room | 21x16 | ||
| Main Level | Dining Room | 12x13.4 | ||
| Main Level | Kitchen | 9x13.4 | ||
| Main Level | Bath (# Pieces 1-6) | new |
https://www.realtor.ca/real-estate/28886736/gar-1-4-garvey-court-bedford-bedford
Contact Us
Contact us for more information
Jacqui Rostek Holder
(902) 455-6738
platinumgrouphalifax.com/
https://www.facebook.com/JacquiAtRLPA/
https://www.linkedin.com/in/jacquiatrlp
https://twitter.com/REALTOR_Jacqui
https://www.instagram.com/realtor_jacqui/
84 Chain Lake Drive
Beechville, Nova Scotia B3S 1A2



