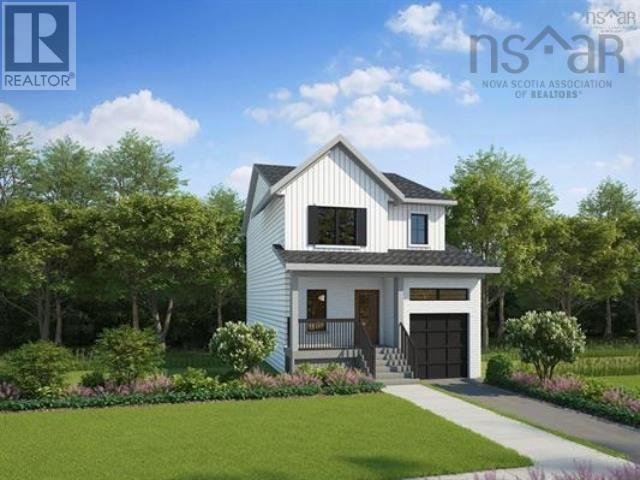Gar-50 7 Garvey Court Bedford, Nova Scotia B4B 2L1
$809,900
Meet Haley! An adorable new 2-storey model presented by Rooftight Homes on Garvey Court in The Parks of West Bedford. This 4 bedroom 3.5 bathroom layout efficiently utilizes over 2200 sq/ft of luxurious living space. The warm open concept kitchen and living room on the main level has access to the back deck off the dining area, a main floor powder room, and access to the garage. Upstairs you will find 3 bedrooms including the primary bedroom with ensuite bathroom, the main bathroom, and laundry. Downstairs you will find the fourth bedroom, rec space, utility room, and storage. Carpetless on all levels with hardwood staircases - there are several other options to choose from if purchasing pre-construction! This model also includes upgrades such as hydroplank throughout, 2 hardwood staircases, 2 ductless heat pumps, and upgraded cabinetry (ask for details of our cabinetry Silver Package). Located in the prestigious Brookline Park community, this property is not just a home but a statement. Experience the pinnacle of West Bedford living with unparalleled amenities and a serene neighborhood ambiance. (id:45785)
Property Details
| MLS® Number | 202523593 |
| Property Type | Single Family |
| Community Name | Bedford |
| Features | Treed |
Building
| Bathroom Total | 4 |
| Bedrooms Above Ground | 3 |
| Bedrooms Below Ground | 1 |
| Bedrooms Total | 4 |
| Appliances | None |
| Basement Development | Finished |
| Basement Features | Walk Out |
| Basement Type | Full (finished) |
| Construction Style Attachment | Detached |
| Cooling Type | Wall Unit, Heat Pump |
| Exterior Finish | Stone, Vinyl |
| Flooring Type | Laminate, Tile |
| Foundation Type | Poured Concrete |
| Half Bath Total | 1 |
| Stories Total | 2 |
| Size Interior | 2,204 Ft2 |
| Total Finished Area | 2204 Sqft |
| Type | House |
| Utility Water | Municipal Water |
Parking
| Garage | |
| Paved Yard |
Land
| Acreage | No |
| Landscape Features | Partially Landscaped |
| Sewer | Municipal Sewage System |
| Size Irregular | 0.0803 |
| Size Total | 0.0803 Ac |
| Size Total Text | 0.0803 Ac |
Rooms
| Level | Type | Length | Width | Dimensions |
|---|---|---|---|---|
| Second Level | Primary Bedroom | 11.8 x 14.6 | ||
| Second Level | Ensuite (# Pieces 2-6) | 9. x 8.6-jog | ||
| Second Level | Laundry / Bath | 9. x 5.2 | ||
| Second Level | Bath (# Pieces 1-6) | 8. x 10.5 | ||
| Second Level | Bedroom | 9. x10 | ||
| Second Level | Bedroom | 9.8 x 9.10 | ||
| Lower Level | Recreational, Games Room | 11.5 x 17.6 | ||
| Lower Level | Bedroom | 9.3 x 14.8 | ||
| Lower Level | Bath (# Pieces 1-6) | 9.5 x 5.6 | ||
| Main Level | Foyer | 4.8 x 12 | ||
| Main Level | Bath (# Pieces 1-6) | 5.1 x 6.4 | ||
| Main Level | Living Room | 12. x 17.6 | ||
| Main Level | Kitchen | 9. x 17.6 | ||
| Main Level | Dining Room | COMBO | ||
| Main Level | Other | Garage 10.6x24 |
https://www.realtor.ca/real-estate/28876840/gar-50-7-garvey-court-bedford-bedford
Contact Us
Contact us for more information
Jacqui Rostek Holder
(902) 455-6738
platinumgrouphalifax.com/
https://www.facebook.com/JacquiAtRLPA/
https://www.linkedin.com/in/jacquiatrlp
https://twitter.com/REALTOR_Jacqui
https://www.instagram.com/realtor_jacqui/
84 Chain Lake Drive
Beechville, Nova Scotia B3S 1A2



