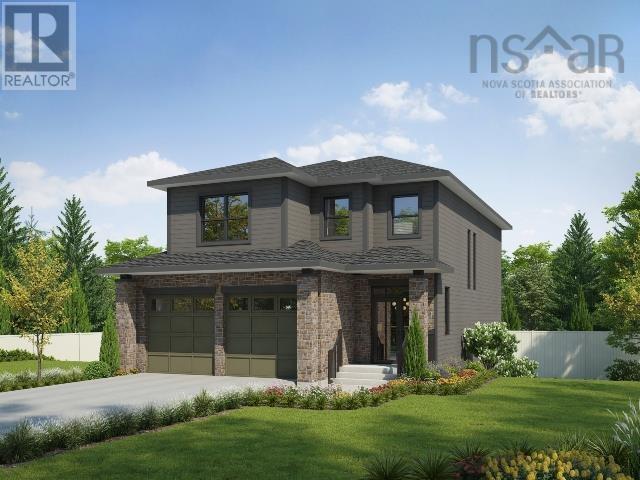Gw-29 Gardenia Way Dartmouth, Nova Scotia B2X 0C7
$919,900
Meet "Morgan" A Stunning 2-Storey Home in The Parks of Lake Charles! Rooftight Homes presents the Morgan, a beautifully designed 4-bedroom, 3.5-bathroom home that blends modern elegance with functional living on Gardenia Way. This version offers a stunning and practical double bay double car garage! There are two facade choices for this model and colours for exterior are customizable. The upper level features three spacious bedrooms, a main bathroom, and a convenient large laundry room. The primary suite is a true retreat, complete with a walk-in closet and a spa-like ensuite, including dual vanities, walk-in shower, and a luxurious soaker tub. On the main level, youll find a welcoming front entry, and access to/from the attached garage, a powder room, and a bright open-concept kitchen, dining, and living areaperfect for entertaining with direct access to the back deck. The walkout basement expands your living space with a fourth bedroom, full bathroom, under-stair storage, utility room, and a versatile recreation space. Buyers will appreciate the high-quality standard finishes available, along with a variety of customizable upgrade and enhancement options to personalize their home. Completion to be 8 months from contract date. The "Morgan" model starts at $899,900 (without the double car garage feature) and can also be built on a different lot backing onto a natural greenbelt for an additional $22,000. Come to an open house at 2 Pearlgarden Close Saturday or Sunday 2-4pm to learn more! (id:45785)
Property Details
| MLS® Number | 202523597 |
| Property Type | Single Family |
| Community Name | Dartmouth |
| Amenities Near By | Public Transit |
| Community Features | School Bus |
Building
| Bathroom Total | 4 |
| Bedrooms Above Ground | 3 |
| Bedrooms Below Ground | 1 |
| Bedrooms Total | 4 |
| Appliances | None |
| Basement Development | Finished |
| Basement Features | Walk Out |
| Basement Type | Full (finished) |
| Construction Style Attachment | Detached |
| Cooling Type | Wall Unit, Heat Pump |
| Exterior Finish | Stone, Vinyl |
| Flooring Type | Carpeted, Laminate, Tile |
| Foundation Type | Poured Concrete |
| Half Bath Total | 1 |
| Stories Total | 2 |
| Size Interior | 3,116 Ft2 |
| Total Finished Area | 3116 Sqft |
| Type | House |
| Utility Water | Municipal Water |
Parking
| Garage | |
| Paved Yard |
Land
| Acreage | No |
| Land Amenities | Public Transit |
| Landscape Features | Partially Landscaped |
| Sewer | Municipal Sewage System |
| Size Irregular | 0.169 |
| Size Total | 0.169 Ac |
| Size Total Text | 0.169 Ac |
Rooms
| Level | Type | Length | Width | Dimensions |
|---|---|---|---|---|
| Second Level | Bedroom | 13.4 x 14.10 | ||
| Second Level | Bedroom | 13.4 x 14.10 | ||
| Second Level | Bath (# Pieces 1-6) | 9 x 8.2 | ||
| Second Level | Laundry / Bath | 9 x 6.4 | ||
| Second Level | Primary Bedroom | 17 x 15 | ||
| Second Level | Ensuite (# Pieces 2-6) | 9.8 x 13 | ||
| Lower Level | Recreational, Games Room | 15.6 x 19 | ||
| Lower Level | Bedroom | 11.2 x 14.5 | ||
| Lower Level | Bath (# Pieces 1-6) | 10.3 x 11.10 | ||
| Main Level | Foyer | 8.6 x 13 | ||
| Main Level | Mud Room | 4.6 x 5.10 | ||
| Main Level | Bath (# Pieces 1-6) | 5.11 x 6.6 | ||
| Main Level | Kitchen | 12 x 9 | ||
| Main Level | Other | Pantry 11.2 x4.2 | ||
| Main Level | Dining Room | 12 x 10 | ||
| Main Level | Great Room | 15 x 19 |
https://www.realtor.ca/real-estate/28876967/gw-29-gardenia-way-dartmouth-dartmouth
Contact Us
Contact us for more information
Jacqui Rostek Holder
(902) 455-6738
platinumgrouphalifax.com/
https://www.facebook.com/JacquiAtRLPA/
https://www.linkedin.com/in/jacquiatrlp
https://twitter.com/REALTOR_Jacqui
https://www.instagram.com/realtor_jacqui/
84 Chain Lake Drive
Beechville, Nova Scotia B3S 1A2



