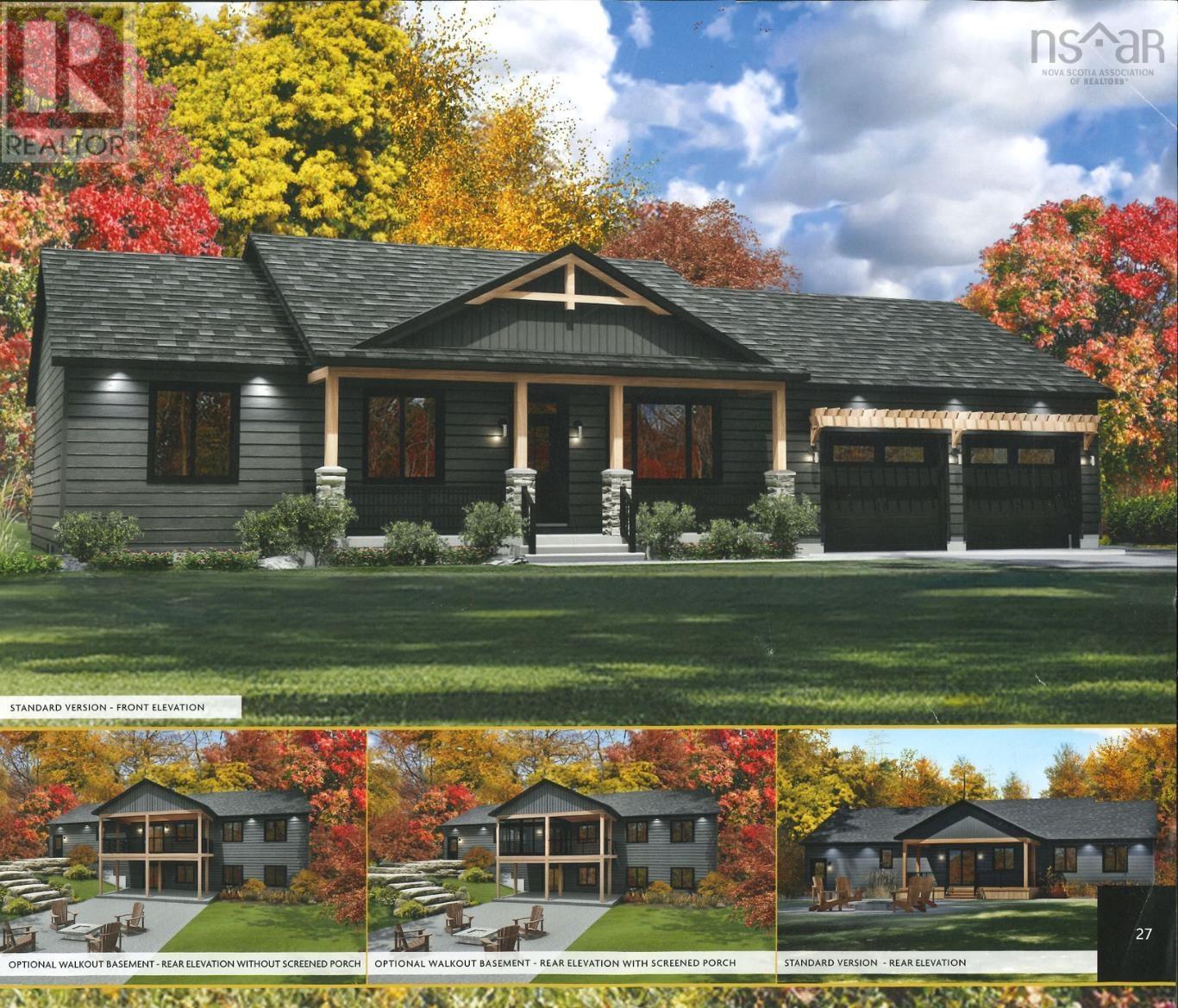Lot 19-6 West North River Road Upper Onslow, Nova Scotia B6L 6Y2
$629,000
Custom New Build Upper Onslow Experience the perfect blend of modern living and country charm with this upcoming custom-built home in Upper Onslow, just minutes from Truro. Nestled on a spacious 1.1-acre lot, this thoughtfully designed one-level home will offer comfort, style, and the opportunity to personalize finishes to suit your taste. You'll be able to step into a bright, open-concept layout that seamlessly connects the kitchen, dining, and living areasideal for entertaining or relaxing with family. The home will feature three generously sized bedrooms and two full bathrooms, including a luxurious primary suite complete with a walk-in closet. Enjoy year-round comfort with electric in-floor heating and a ductless heat pump. Five appliances are included for added convenience. The attached double garage will be wired and heated, making it perfect for storage, hobbies, or a workshop. Additional highlights include: Mudroom and dedicated laundry room One-level living on a slab for easy accessibility Direct collaboration with the builder to customize finishes Dont miss your chance to own a beautifully crafted home in a peaceful rural setting. This new construction will be underway soon. Reach out today to learn more! (id:45785)
Property Details
| MLS® Number | 202524990 |
| Property Type | Single Family |
| Community Name | Upper Onslow |
| Community Features | School Bus |
| Structure | Shed |
Building
| Bathroom Total | 2 |
| Bedrooms Above Ground | 3 |
| Bedrooms Total | 3 |
| Appliances | Stove, Dishwasher, Dryer, Washer, Refrigerator |
| Basement Type | None |
| Construction Style Attachment | Detached |
| Cooling Type | Heat Pump |
| Exterior Finish | Stone, Vinyl |
| Flooring Type | Laminate, Tile |
| Foundation Type | Concrete Slab |
| Stories Total | 1 |
| Size Interior | 1,900 Ft2 |
| Total Finished Area | 1900 Sqft |
| Type | House |
| Utility Water | Drilled Well |
Parking
| Garage | |
| Gravel |
Land
| Acreage | Yes |
| Landscape Features | Partially Landscaped |
| Sewer | Septic System |
| Size Irregular | 1.18 |
| Size Total | 1.18 Ac |
| Size Total Text | 1.18 Ac |
Rooms
| Level | Type | Length | Width | Dimensions |
|---|---|---|---|---|
| Main Level | Living Room | 17.4x19.7 | ||
| Main Level | Kitchen | 10x15.8 | ||
| Main Level | Dining Room | 9.5x15.8 | ||
| Main Level | Primary Bedroom | 15.3x14.9 | ||
| Main Level | Ensuite (# Pieces 2-6) | 8.10x11.4 | ||
| Main Level | Bedroom | 11.1x11.10 | ||
| Main Level | Bedroom | 11.1x11.10 | ||
| Main Level | Bath (# Pieces 1-6) | 5.8x10.2 | ||
| Main Level | Laundry Room | 7.8x8.11 | ||
| Main Level | Mud Room | 7.8x9.3 | ||
| Main Level | Utility Room | 7.7x7.8 |
https://www.realtor.ca/real-estate/28946163/lot-19-6-west-north-river-road-upper-onslow-upper-onslow
Contact Us
Contact us for more information
Danielle Johnson
https://www.facebook.com/daniellejohnsonrealtor
183 Pictou Road
Bible Hill, Nova Scotia B2N 2S7



