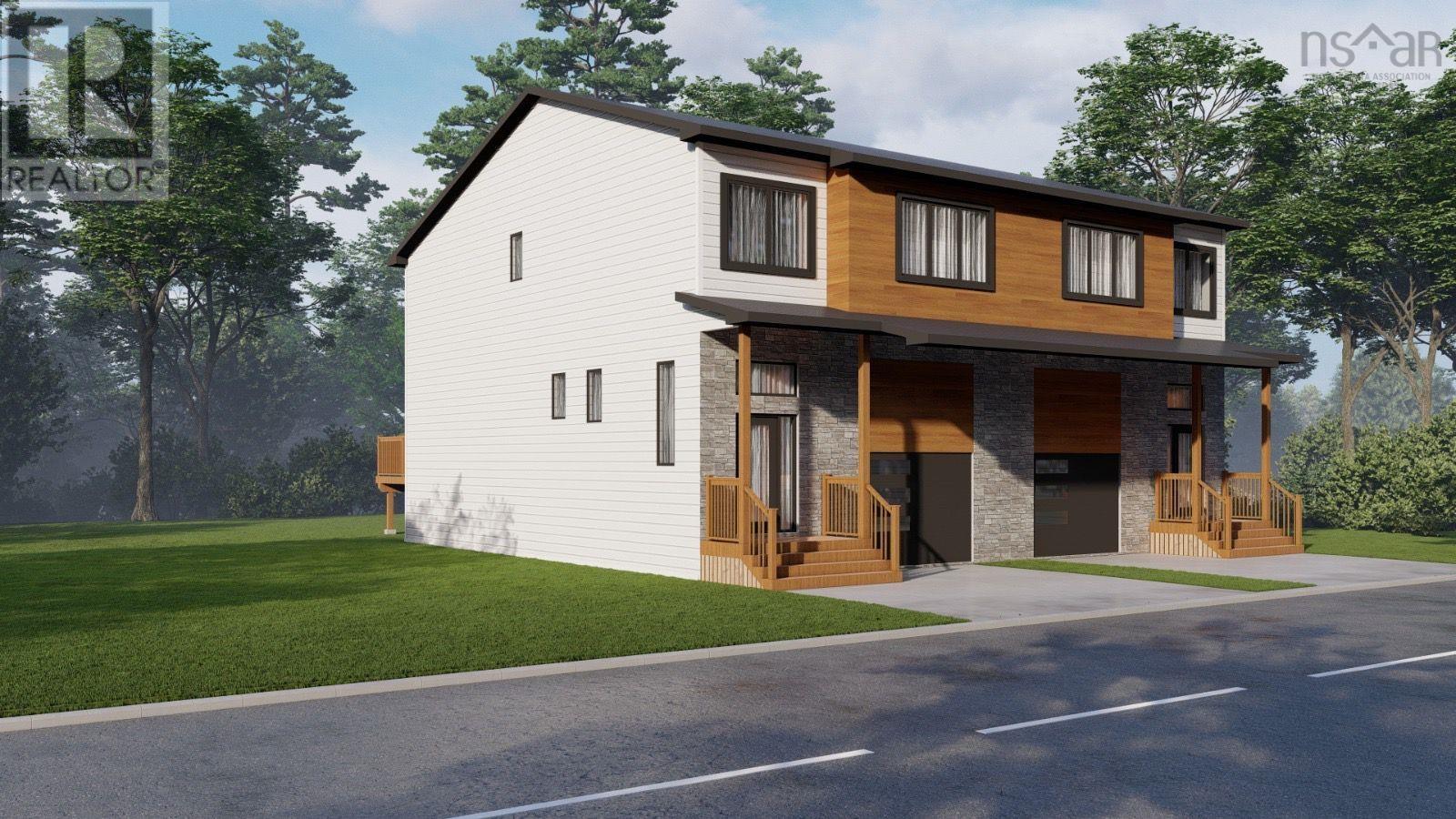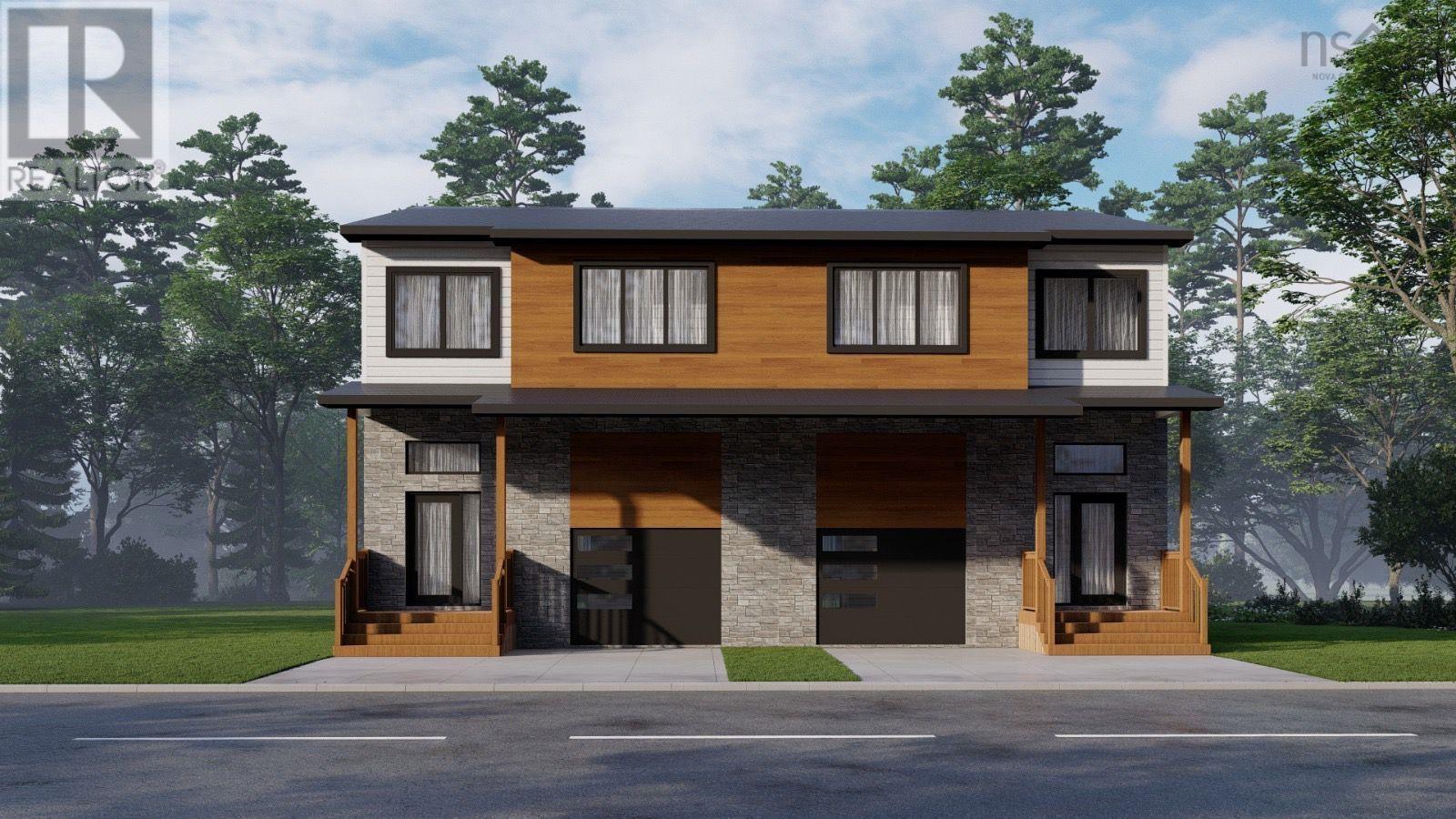Lot 19b 45 Simona Drive Dartmouth, Nova Scotia B2X 0E1
$684,900
Welcome to 45 Simona Drive, Dartmouth, located in the beautiful Parks of Lake Charles neighbourhood. This semi-detached 3-storey home with a walkout basement features 4 bedrooms, 3.5 bathrooms, and 3 heat pumpsone on each floor. The open-concept main level offers a stylish kitchen with quartz countertops, a spacious dining area, and a bright living room with a natural gas fireplace. Upstairs includes three bedrooms, with a primary suite featuring a walk-in closet and 4-piece ensuite. The finished walkout basement adds a rec room, fourth bedroom, full bath, and plenty of storage. With its premium finishes and functional layout, this home perfectly combines modern comfort and family living. (id:45785)
Open House
This property has open houses!
2:00 pm
Ends at:4:00 pm
Property Details
| MLS® Number | 202510995 |
| Property Type | Single Family |
| Community Name | Dartmouth |
| Amenities Near By | Park, Playground, Public Transit, Beach |
Building
| Bathroom Total | 4 |
| Bedrooms Above Ground | 3 |
| Bedrooms Below Ground | 1 |
| Bedrooms Total | 4 |
| Appliances | None |
| Basement Development | Finished |
| Basement Features | Walk Out |
| Basement Type | Full (finished) |
| Construction Style Attachment | Semi-detached |
| Cooling Type | Heat Pump |
| Exterior Finish | Stone, Vinyl |
| Fireplace Present | Yes |
| Flooring Type | Carpeted, Laminate, Tile |
| Foundation Type | Poured Concrete |
| Half Bath Total | 1 |
| Stories Total | 3 |
| Size Interior | 2,643 Ft2 |
| Total Finished Area | 2643 Sqft |
| Type | House |
| Utility Water | Municipal Water |
Parking
| Garage | |
| Paved Yard |
Land
| Acreage | No |
| Land Amenities | Park, Playground, Public Transit, Beach |
| Sewer | Municipal Sewage System |
| Size Irregular | 0.1025 |
| Size Total | 0.1025 Ac |
| Size Total Text | 0.1025 Ac |
Rooms
| Level | Type | Length | Width | Dimensions |
|---|---|---|---|---|
| Second Level | Primary Bedroom | 13.4 x 14.4 | ||
| Second Level | Ensuite (# Pieces 2-6) | 9. x 7.8 | ||
| Second Level | Other | WIC 9. x 7.8 | ||
| Second Level | Bath (# Pieces 1-6) | 8. x 6.6 | ||
| Second Level | Laundry / Bath | 8.2 x 6.10 | ||
| Second Level | Bedroom | 12.4 x 11 | ||
| Second Level | Bedroom | 10. x 12 | ||
| Basement | Recreational, Games Room | 12.5 x 13.8 | ||
| Basement | Bedroom | 9.2 x 11 | ||
| Basement | Bath (# Pieces 1-6) | 5.2 x 8.8 | ||
| Basement | Utility Room | 20 x 9 | ||
| Basement | Storage | 20 x 9 | ||
| Main Level | Foyer | 9.2 x 6.2 | ||
| Main Level | Bath (# Pieces 1-6) | 5.2 x 5.6 | ||
| Main Level | Kitchen | 13.6 x 8 | ||
| Main Level | Dining Room | 13.6 x 7 | ||
| Main Level | Living Room | 22.8 x 11 |
https://www.realtor.ca/real-estate/28312008/lot-19b-45-simona-drive-dartmouth-dartmouth
Contact Us
Contact us for more information
Roshanak Abbas Nazari
84 Chain Lake Drive
Beechville, Nova Scotia B3S 1A2




