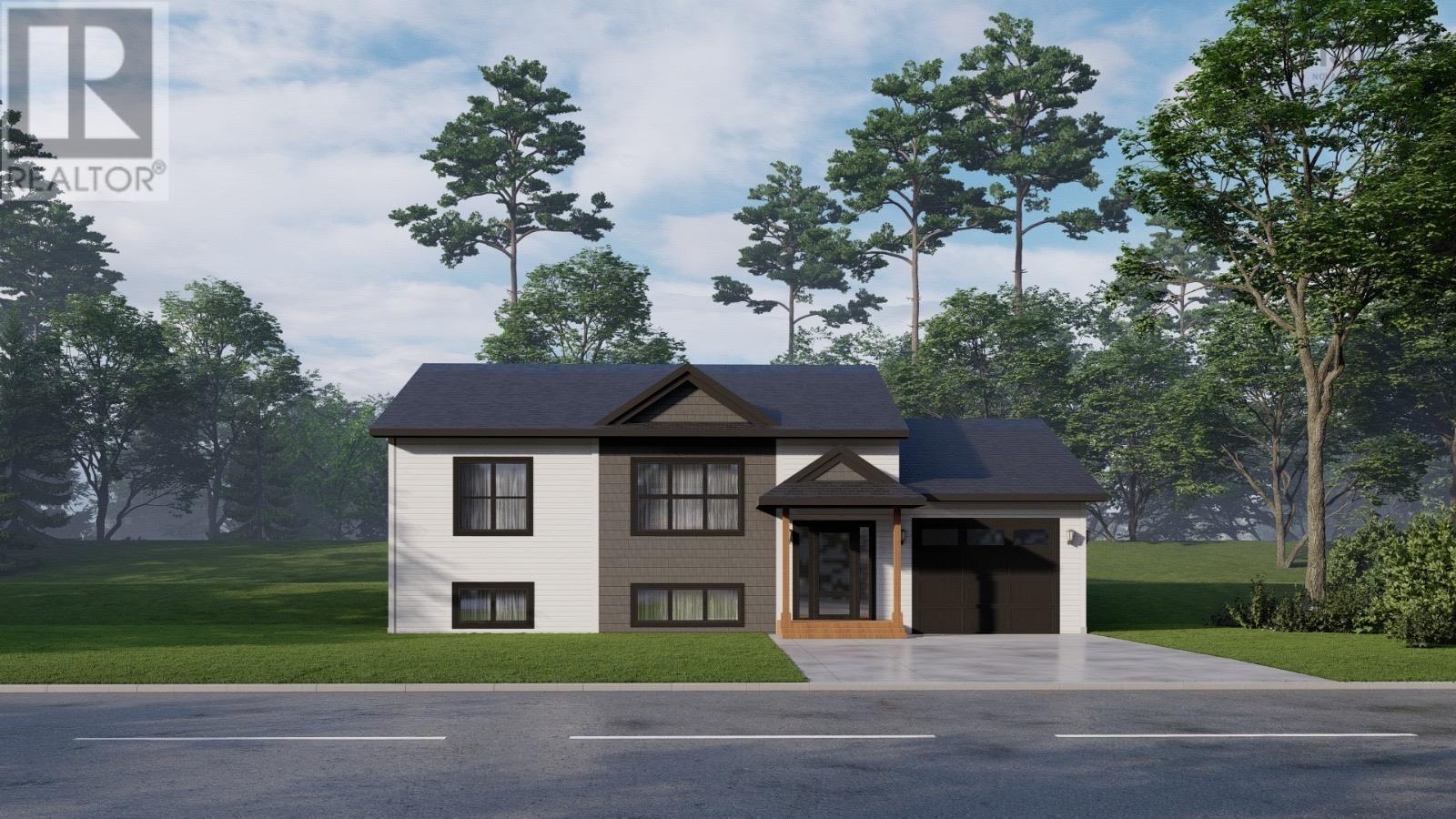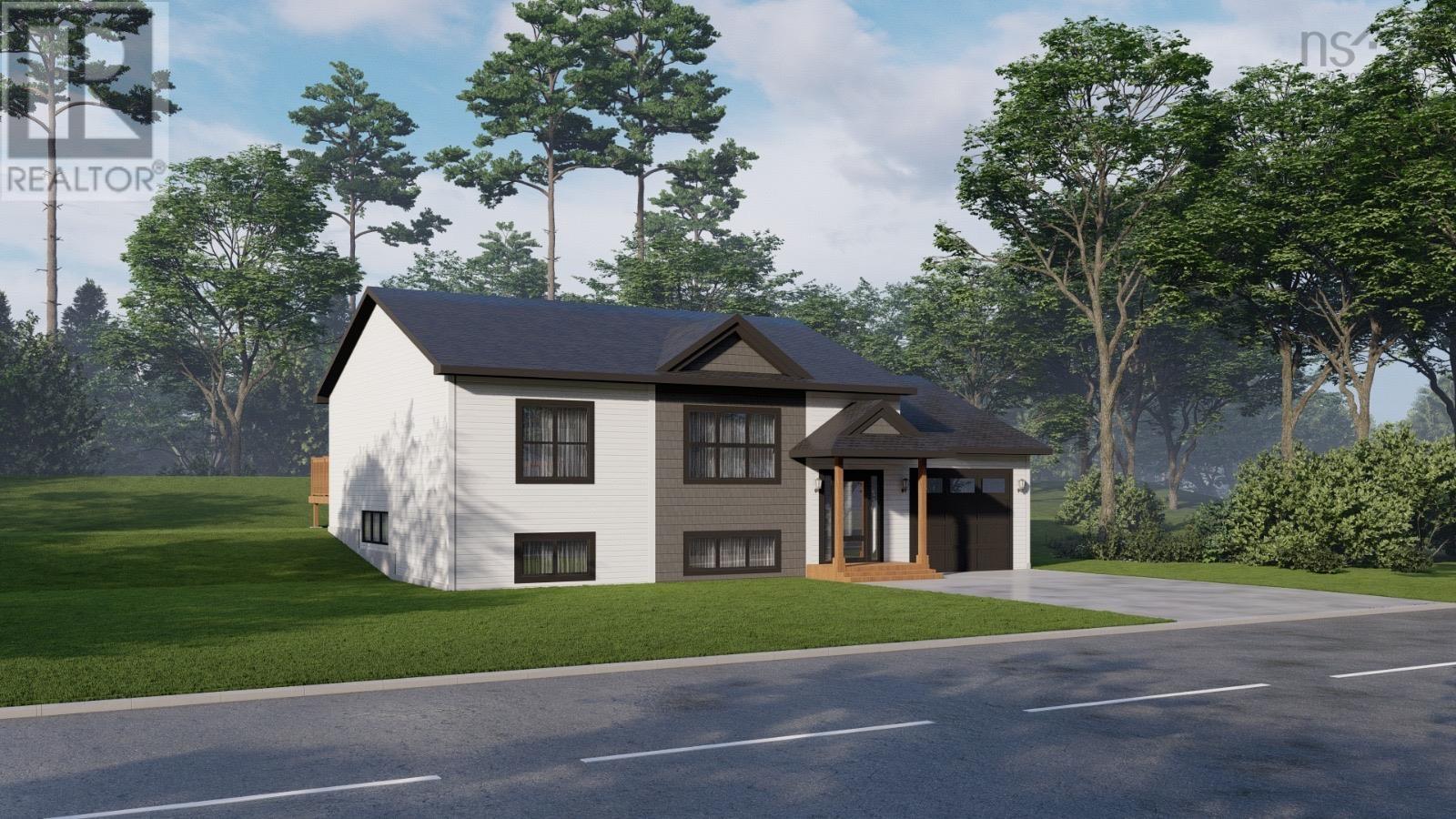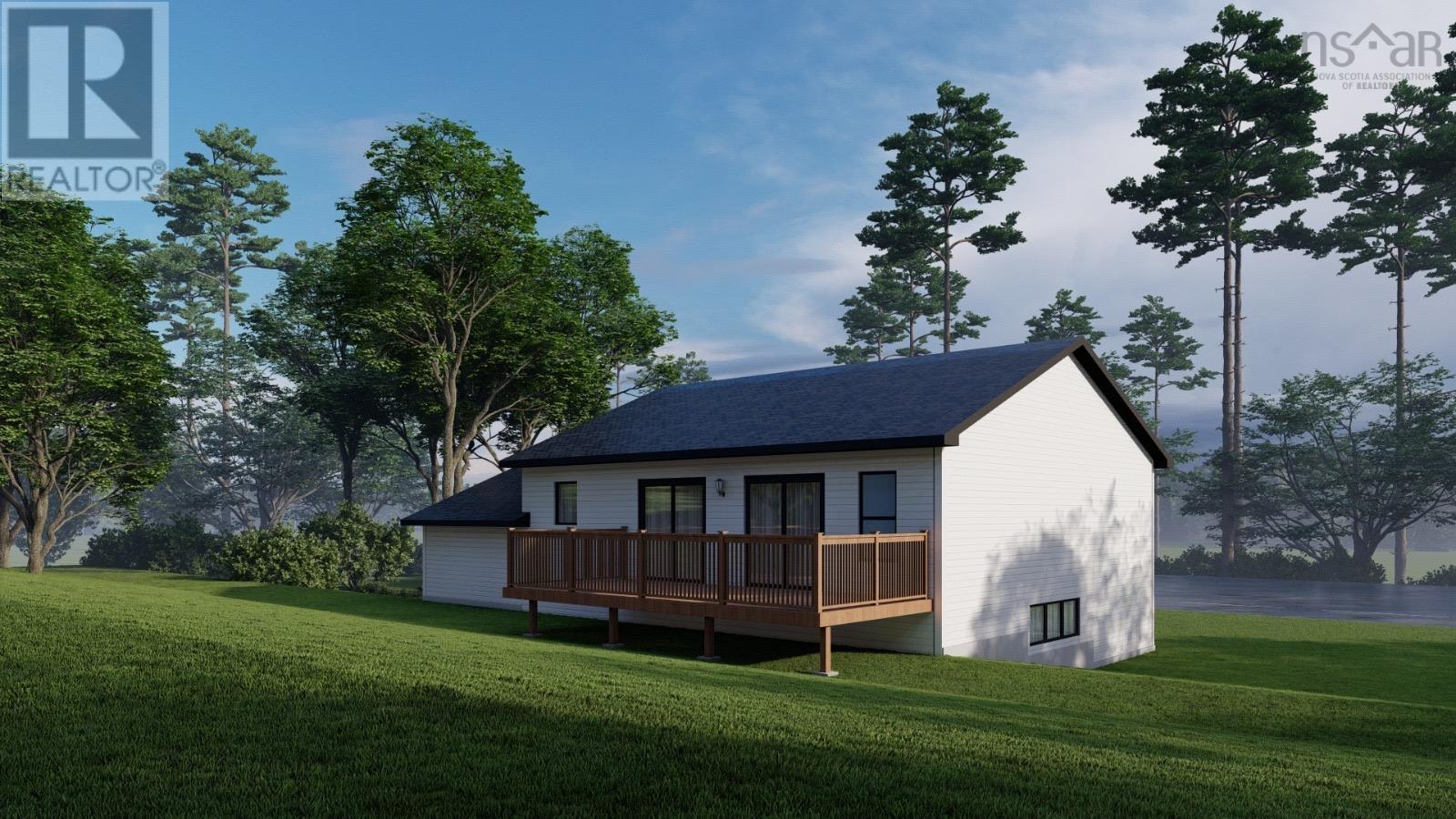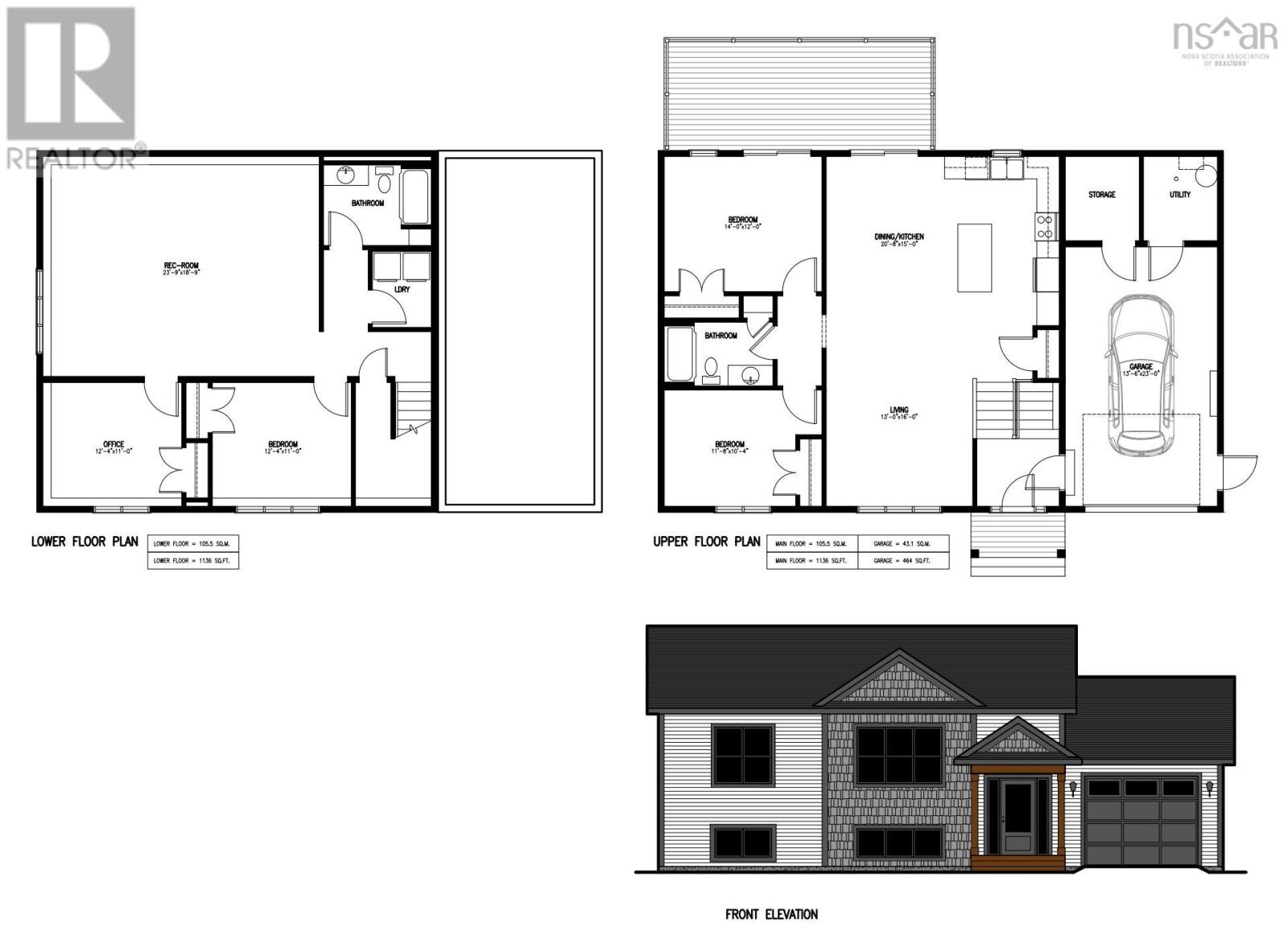Lot 2 Beamish Road Mount Uniacke, Nova Scotia B0N 1Z0
$649,900
Lot 2 Beamish Road | To Be Built | 4 Bed, 2 Bath | 1.9 Acre Lot in Mount Uniacke Heres your chance to build your dream home in the peaceful community of Mount Uniacke! This thoughtfully designed 4-bedroom, 2-bathroom home will sit on a private 1.9-acre lot, offering modern comfort in a beautiful country settingjust a short drive from Halifax and Windsor. As a pre-construction build, you have the exciting opportunity to choose your own flooring, cabinetry, and fixtures with generous builder allowancesor simply go with the builders stylish and well-appointed standard package. Whether youre customizing every detail or keeping it simple, this is a rare opportunity to own a brand-new home in a growing area. (id:45785)
Property Details
| MLS® Number | 202509305 |
| Property Type | Single Family |
| Community Name | Mount Uniacke |
| Amenities Near By | Playground, Place Of Worship, Beach |
| Community Features | School Bus |
Building
| Bathroom Total | 2 |
| Bedrooms Above Ground | 2 |
| Bedrooms Below Ground | 2 |
| Bedrooms Total | 4 |
| Construction Style Attachment | Detached |
| Construction Style Split Level | Sidesplit |
| Cooling Type | Wall Unit, Heat Pump |
| Exterior Finish | Vinyl |
| Flooring Type | Laminate, Tile |
| Foundation Type | Concrete Block |
| Stories Total | 1 |
| Size Interior | 2,272 Ft2 |
| Total Finished Area | 2272 Sqft |
| Type | House |
| Utility Water | Drilled Well |
Parking
| Garage | |
| Attached Garage | |
| Gravel |
Land
| Acreage | Yes |
| Land Amenities | Playground, Place Of Worship, Beach |
| Sewer | Septic System |
| Size Irregular | 1.9 |
| Size Total | 1.9 Ac |
| Size Total Text | 1.9 Ac |
Rooms
| Level | Type | Length | Width | Dimensions |
|---|---|---|---|---|
| Lower Level | Recreational, Games Room | 23.9X18.9 | ||
| Lower Level | Bath (# Pieces 1-6) | 4 pc | ||
| Lower Level | Laundry / Bath | 5.3X5.9 | ||
| Lower Level | Den | 12.4X11 | ||
| Lower Level | Bedroom | 12.4X11 | ||
| Main Level | Living Room | 13X16 | ||
| Main Level | Kitchen | 20.8X15 | ||
| Main Level | Bedroom | 11.8X10.4 | ||
| Main Level | Bath (# Pieces 1-6) | 4 pc | ||
| Main Level | Bedroom | 14X12 | ||
| Main Level | Storage | 6.7X7.6 | ||
| Main Level | Utility Room | 6.7X7.6 |
https://www.realtor.ca/real-estate/28236267/lot-2-beamish-road-mount-uniacke-mount-uniacke
Contact Us
Contact us for more information
Felisha Abourached
32 Akerley Blvd Unit 101
Dartmouth, Nova Scotia B3B 1N1






