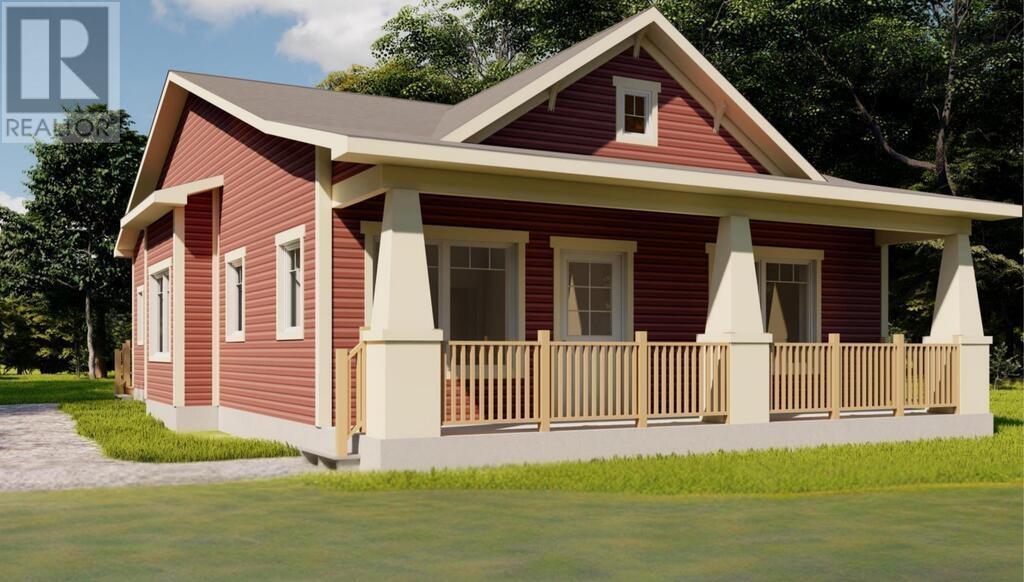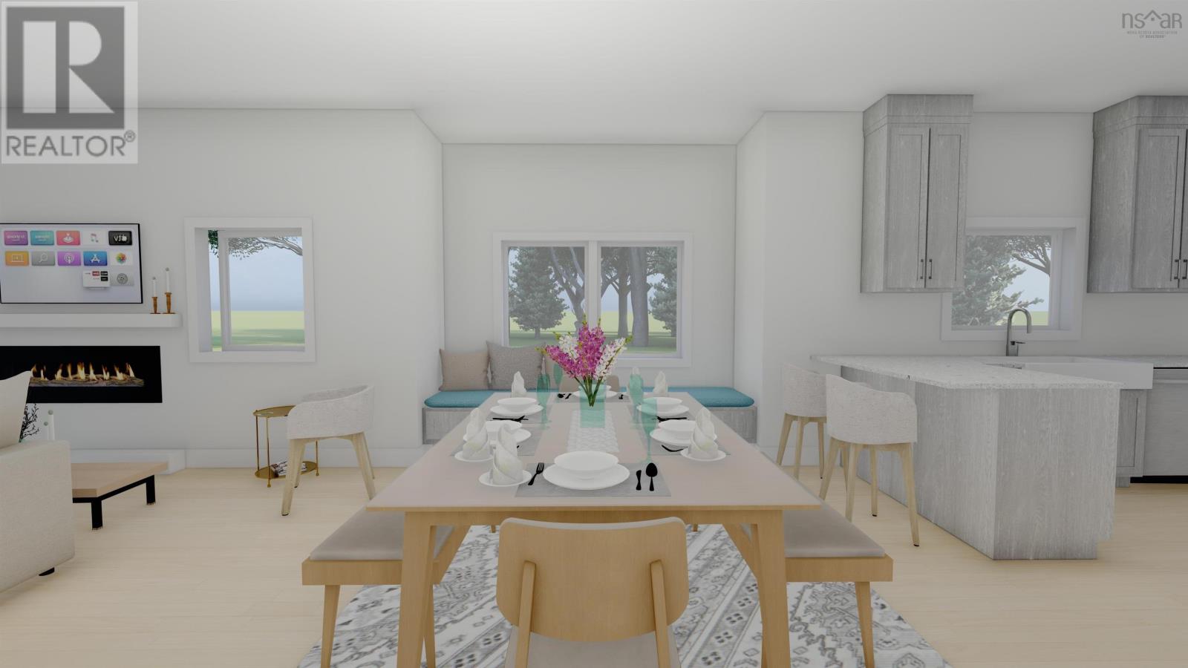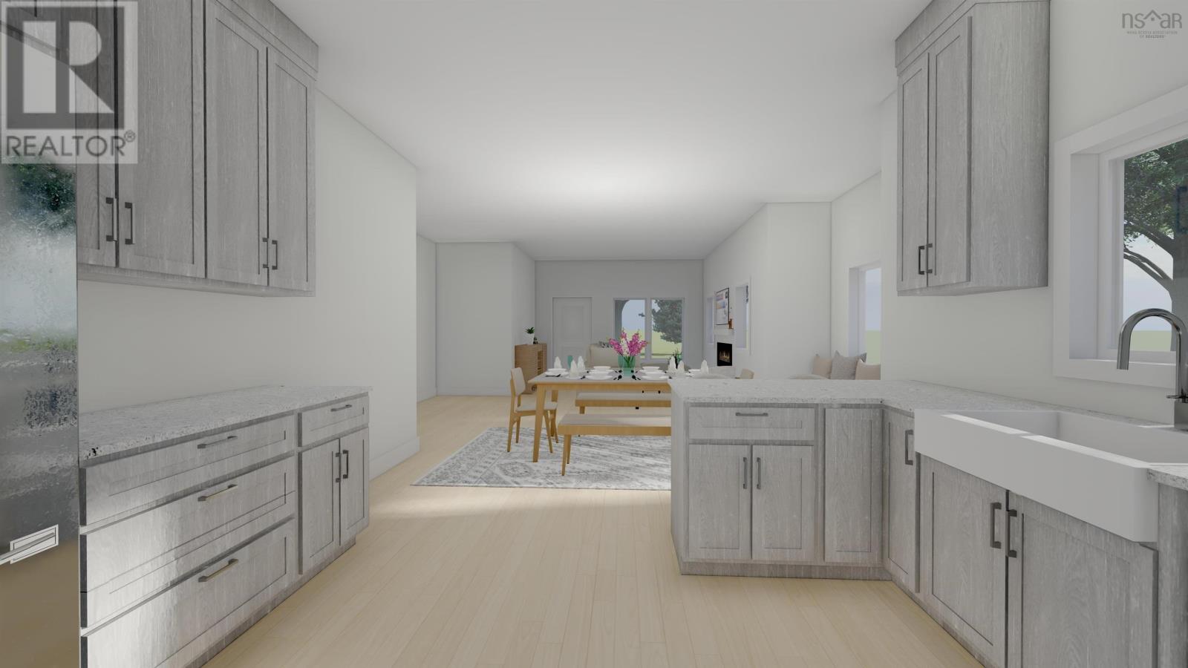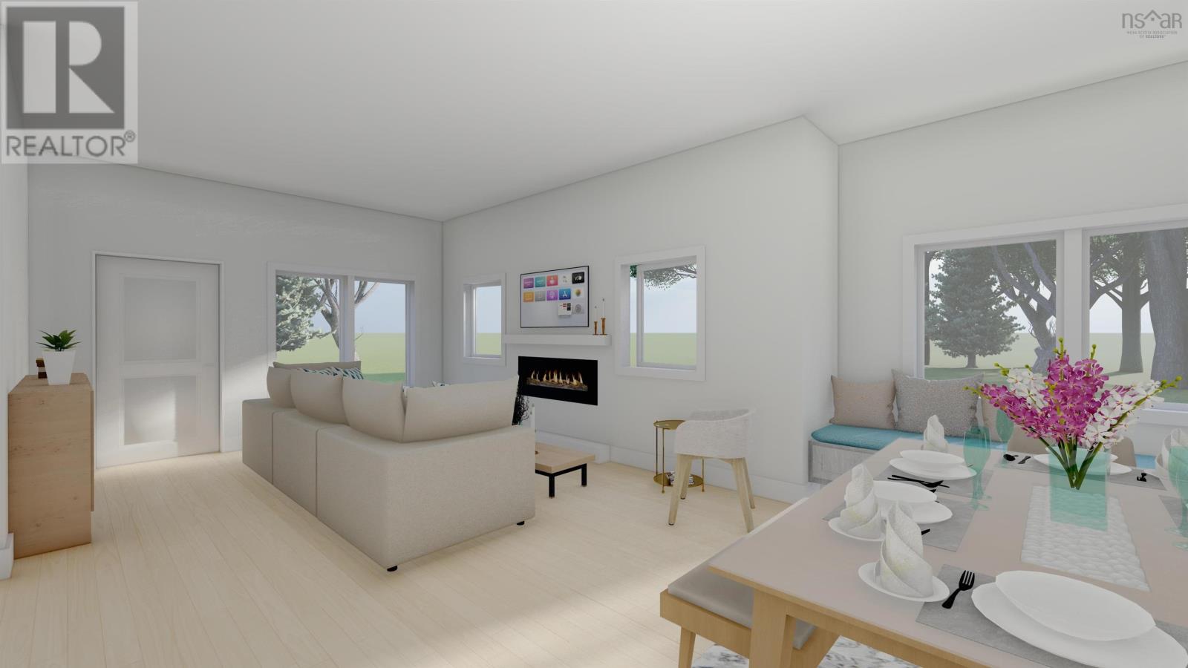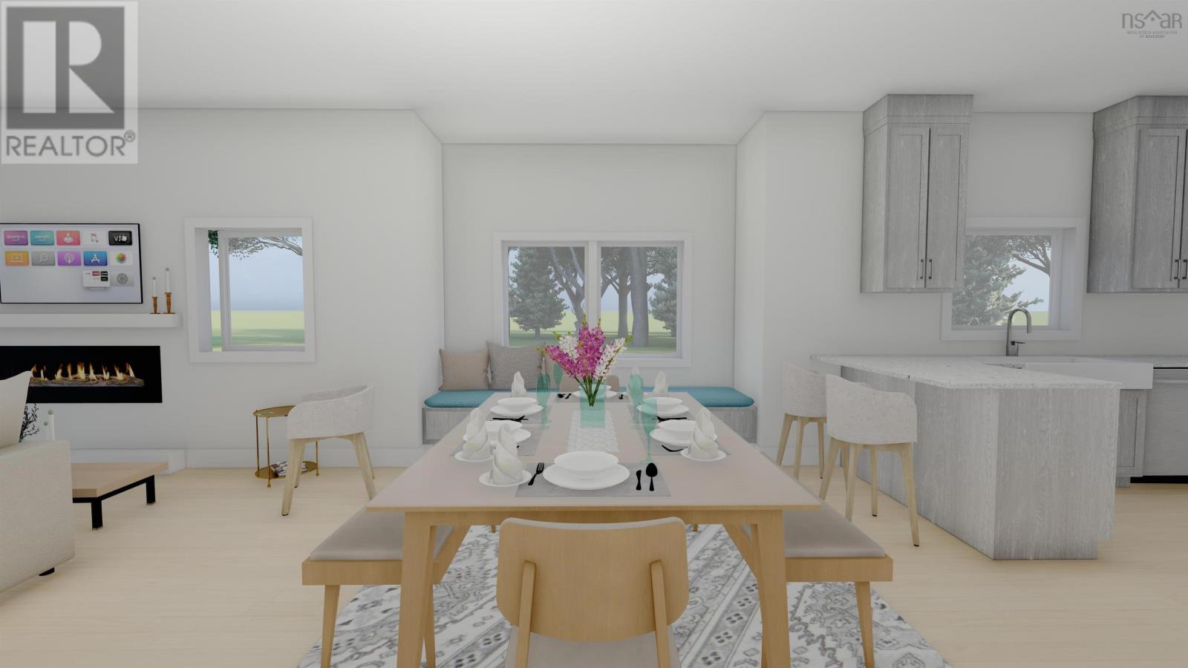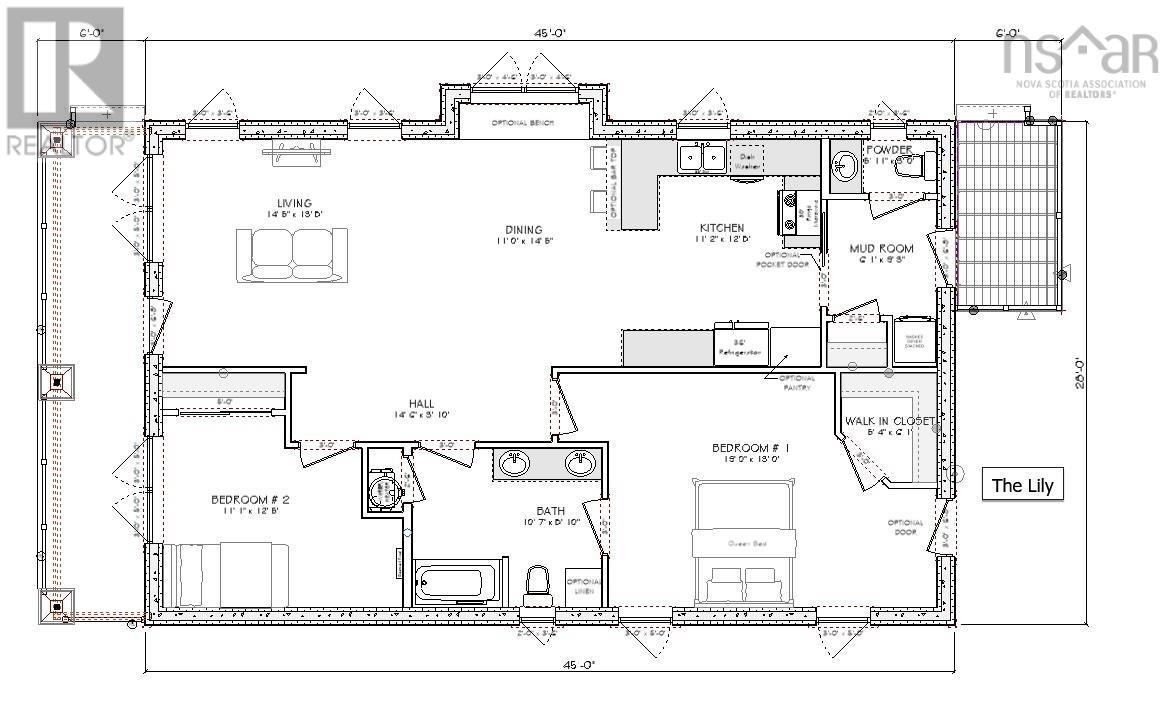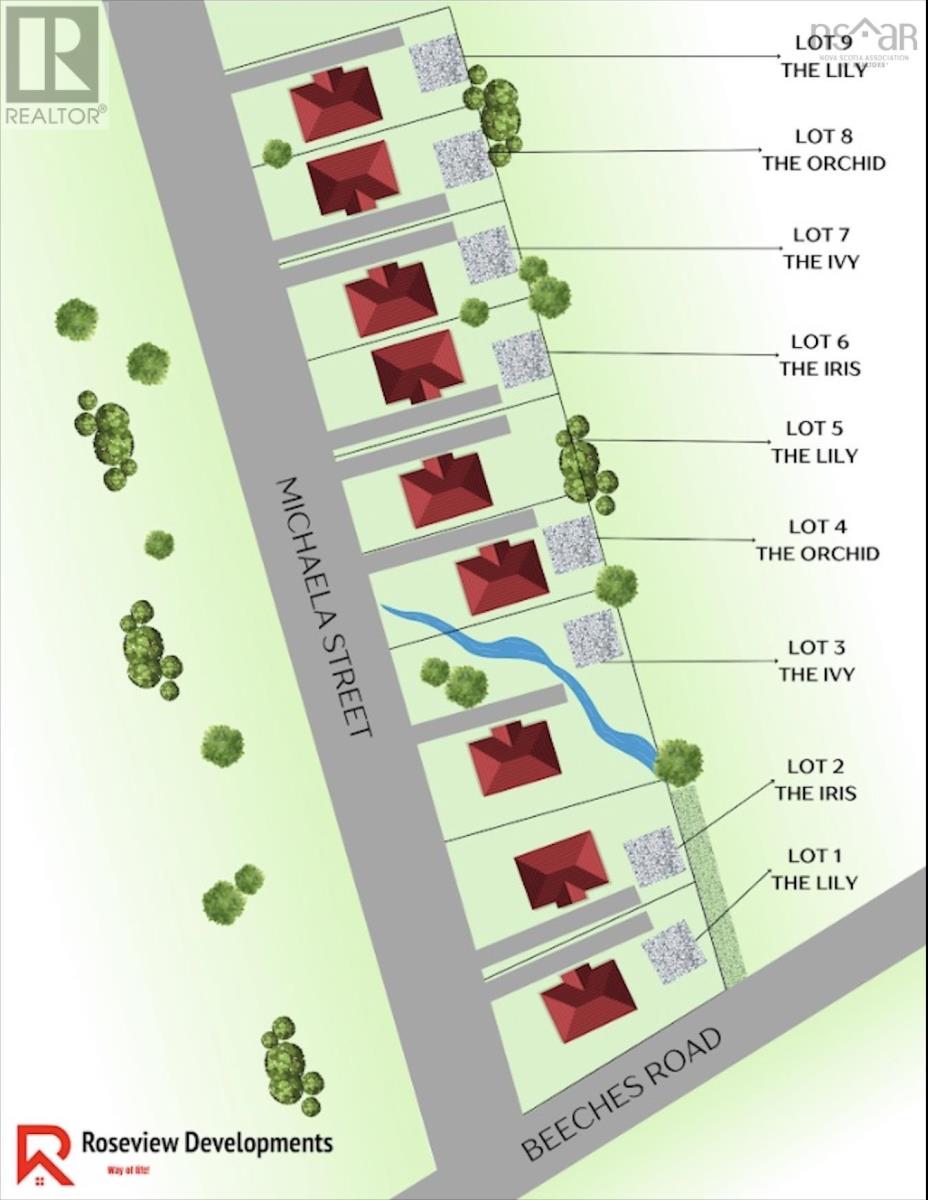Lot 25-5 Michaela Street Pictou, Nova Scotia B0K 1H0
$374,900
This is a Facsimile Listing for a New Build. Photos included are Artist Renderings. Welcome to The Lily - Effortless living by the sea. Discover your perfect your round retreat at RoseView Estates, a new subdivision in picturesque Pictou. Designed with comfort and convenience in mind, "The Lily" is ideal for remote workers and those looking for a worry-free, all-inclusive lifestyle in a charming seaside town - with no condo fees. Located just minutes from Pictous historic waterfront, hospitals, boutique shops, and delightful dining spots, RoseView Estates offers the perfect blend of small-town charm and modern sophistication. Each home is built with Insulated Concrete Form (ICF) foundations for superior strength, energy efficiency, and year-round comfort. Why youll love living here? Bright, spacious homes: Open-concept layouts and oversized windows flood your home with natural lightperfect for creating a calming workspace or enjoying peaceful mornings with a cup of coffee. Designer Kitchens: Featuring custom cabinetry and premium countertops these kitchens make cooking a pleasure, whether you're whipping up a quick lunch or hosting friends. Low-maintenance comfort: A three-year landscaping contract covering lawn care and snow removal means you can focus on what matters most. Added amenities for an easy lifestyle: Personalize your space with options like cortex flooring and ceiling-high cabinets. Professionally designed green spaces provide tranquillity and a sense of community. RoseView Estates makes life simple, stylish, and serene. Here, you'll enjoy the charm of coastal living without the upkeep. (id:45785)
Property Details
| MLS® Number | 202506480 |
| Property Type | Single Family |
| Community Name | Pictou |
| Amenities Near By | Playground, Public Transit, Shopping, Place Of Worship, Beach |
| Community Features | School Bus |
| View Type | Ocean View |
Building
| Bathroom Total | 2 |
| Bedrooms Above Ground | 2 |
| Bedrooms Total | 2 |
| Basement Type | None |
| Construction Style Attachment | Detached |
| Cooling Type | Heat Pump |
| Exterior Finish | Vinyl |
| Flooring Type | Laminate |
| Foundation Type | Poured Concrete |
| Half Bath Total | 1 |
| Stories Total | 1 |
| Size Interior | 1,260 Ft2 |
| Total Finished Area | 1260 Sqft |
| Type | House |
| Utility Water | Municipal Water |
Parking
| Concrete |
Land
| Acreage | No |
| Land Amenities | Playground, Public Transit, Shopping, Place Of Worship, Beach |
| Landscape Features | Landscaped |
| Sewer | Municipal Sewage System |
| Size Irregular | 0.129 |
| Size Total | 0.129 Ac |
| Size Total Text | 0.129 Ac |
Rooms
| Level | Type | Length | Width | Dimensions |
|---|---|---|---|---|
| Main Level | Living Room | 14.5x15.6 | ||
| Main Level | Dining Room | 11x14.6 | ||
| Main Level | Kitchen | 11.2x12.8 | ||
| Main Level | Mud Room | 6.1x9.3 | ||
| Main Level | Bedroom | 19.0x13.0 | ||
| Main Level | Bath (# Pieces 1-6) | 10.7x8.10 | ||
| Main Level | Bedroom | 11.1x12.5 |
https://www.realtor.ca/real-estate/28106081/lot-25-5-michaela-street-pictou-pictou
Contact Us
Contact us for more information
Cait Banks
5546 Kaye Street
Halifax, Nova Scotia B3K 1Y5
Kyla Desjardins
5546 Kaye Street
Halifax, Nova Scotia B3K 1Y5

