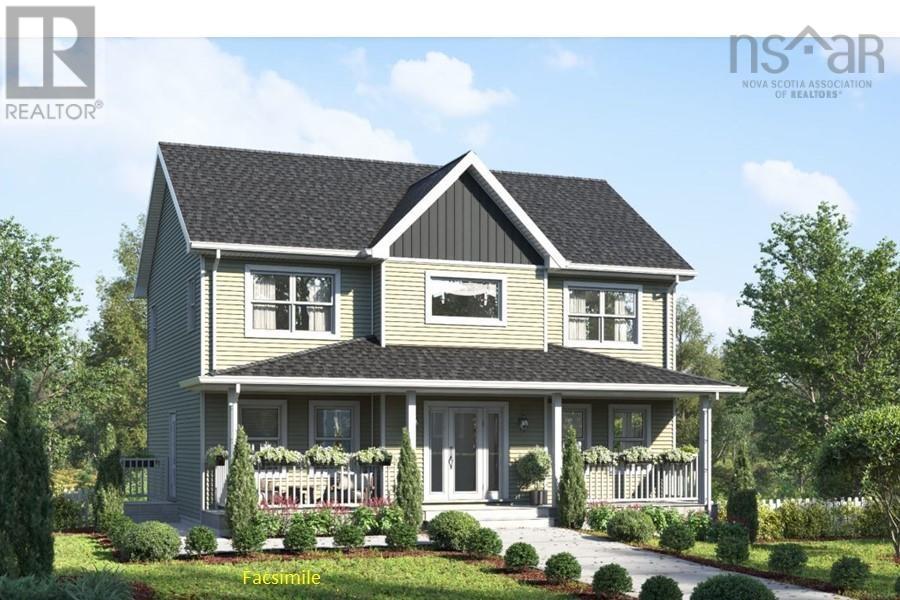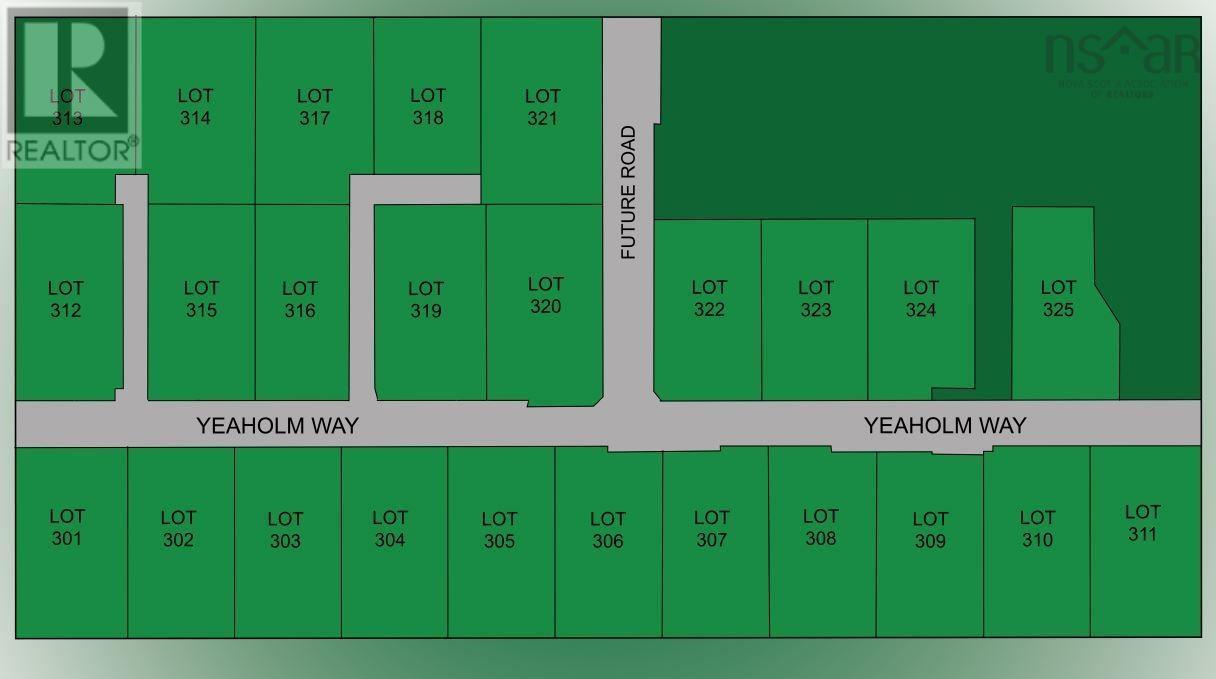Lot 303 Yeaholm Way Brookside, Nova Scotia B3T 2K6
$706,900
Introducing the "Oceanstone" a thoughtfully designed, two-storey home that offers a blend of open-concept living and comfortable private spaces; perfectly situated in the serene and naturally beautiful community of Brookside. The entire main level is built for modern living and entertaining, featuring a seamless open concept flow between the Family Room, Kitchen, Dining Room, and Living Room with a ductless heat pump installed on the main level. A patio door in the dining area leads out to a private back deck, perfect for outdoor dining, relaxing, or grilling. The main level also features a functional side-entrance Mudroom/Laundry providing a practical transition space. The main floor is complete with a half bath.The second level features a large Primary Bedroom complete with a spacious Walk-In Closet and a Full Ensuite; two additional generously sized Bedrooms and a second Full Bathroom. The lower level of the Oceanstone is currently unfinished, providing a blank canvas for you to customize and complete to your exact needswhether that means a large rec room, home gym, extra bedrooms, or a separate In law suit. Roughed in for a future bath. Here, you'll enjoy a sense of space and tranquility that is hard to find. Best of all, you're only a short drive to Bayer's Lake, putting all your shopping, dining, and essential amenities within easy reach. This is a facsimile, we can make changes or build the home you like. We have many lots and plans to choose from. Includes a 10 year Atlantic New Home Warranty. (id:45785)
Property Details
| MLS® Number | 202527105 |
| Property Type | Single Family |
| Community Name | Brookside |
| Amenities Near By | Golf Course, Park, Place Of Worship |
| Community Features | Recreational Facilities, School Bus |
Building
| Bathroom Total | 3 |
| Bedrooms Above Ground | 3 |
| Bedrooms Total | 3 |
| Appliances | None |
| Construction Style Attachment | Detached |
| Cooling Type | Heat Pump |
| Exterior Finish | Vinyl |
| Flooring Type | Ceramic Tile, Hardwood, Laminate |
| Foundation Type | Poured Concrete |
| Half Bath Total | 1 |
| Stories Total | 2 |
| Size Interior | 1,920 Ft2 |
| Total Finished Area | 1920 Sqft |
| Type | House |
| Utility Water | Drilled Well |
Parking
| Gravel |
Land
| Acreage | Yes |
| Land Amenities | Golf Course, Park, Place Of Worship |
| Sewer | Septic System |
| Size Irregular | 1.2384 |
| Size Total | 1.2384 Ac |
| Size Total Text | 1.2384 Ac |
Rooms
| Level | Type | Length | Width | Dimensions |
|---|---|---|---|---|
| Second Level | Primary Bedroom | 13.8 x 17.3/46 | ||
| Second Level | Ensuite (# Pieces 2-6) | 12.1 x7.5/46 | ||
| Second Level | Bath (# Pieces 1-6) | 9 x 7.1/46 | ||
| Second Level | Bedroom | 11.4 x 11.3 + jog/46 | ||
| Second Level | Bedroom | 13.3 x 11.1/46 | ||
| Main Level | Foyer | 6.8 x 7.3 | ||
| Main Level | Family Room | 11.4 x 13.10/41 | ||
| Main Level | Kitchen | 13.8 x 11.2 | ||
| Main Level | Dining Room | 8 x 11 | ||
| Main Level | Living Room | 13.2 x 10.11 | ||
| Main Level | Laundry Room | 8.3 x 7.9 - jog/54 | ||
| Main Level | Bath (# Pieces 1-6) | 5.11 x 5.6/42 |
https://www.realtor.ca/real-estate/29059974/lot-303-yeaholm-way-brookside-brookside
Contact Us
Contact us for more information
Glenn Sullivan
(902) 865-2999
(902) 830-7773
3845 Joseph Howe Drive
Halifax, Nova Scotia B3L 4H9




