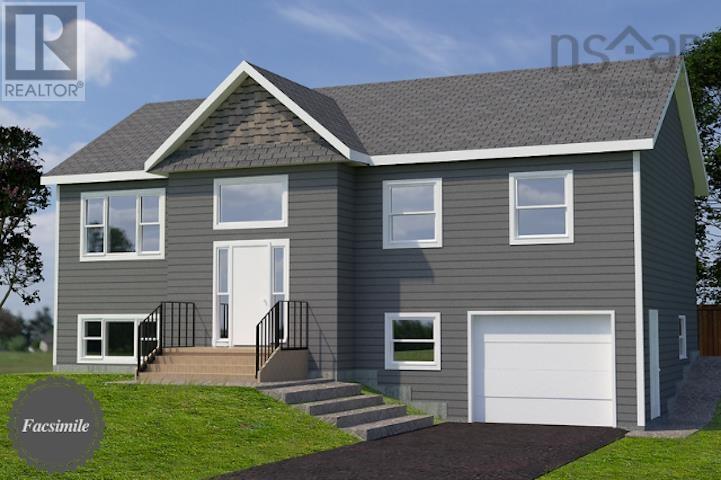Lot 312 Yeaholm Way Brookside, Nova Scotia B3T 2K6
$681,900
Imagine a tranquil life surrounded by nature without sacrificing modern convenience. Welcome to "The Thicket" a stunning split-entry new construction plan nestled in the serene community of Brookside. Offering the perfect blend of natural beauty and privacy, making it an ideal escape from the city bustle. The home is a spacious Split-Entry design thoughtfully laid out over two levels.It features 3 Bedrooms on the main level and 3 Full Baths throughout; plenty of room for family and guests, with the convenience of an ensuite. The heart of the home is a bright airy space featuring the kitchen, with a 3x5 foot island with breakfast, dining area, and living room perfect for entertaining and daily life and features a ductless heat pump. The kitchen is designed for modern living with ample counter space and a functional layout.This home will feature a white shaker-style kitchen.The lower-level features a large Rec Room, Den, Laundry and full bath. The attached Garage has a utility room at the back for some additional storage. Here, you'll enjoy a sense of space and tranquility that is hard to find. Best of all, you're only a short drive to Bayer's Lake, putting all your shopping, dining, and essential amenities within easy reach. This is a facsimile, we can make changes or build the plan you like, we have many lots and plans to choose from. Includes a 10 year Atlantic Home Warranty. (id:45785)
Property Details
| MLS® Number | 202526319 |
| Property Type | Single Family |
| Community Name | Brookside |
| Amenities Near By | Golf Course, Park, Place Of Worship |
| Community Features | Recreational Facilities, School Bus |
Building
| Bathroom Total | 3 |
| Bedrooms Above Ground | 3 |
| Bedrooms Total | 3 |
| Appliances | Water Softener |
| Construction Style Attachment | Detached |
| Cooling Type | Heat Pump |
| Exterior Finish | Vinyl |
| Flooring Type | Ceramic Tile, Hardwood, Laminate, Tile |
| Foundation Type | Poured Concrete |
| Stories Total | 1 |
| Size Interior | 2,039 Ft2 |
| Total Finished Area | 2039 Sqft |
| Type | House |
| Utility Water | Drilled Well |
Parking
| Garage | |
| Attached Garage | |
| Gravel |
Land
| Acreage | Yes |
| Land Amenities | Golf Course, Park, Place Of Worship |
| Sewer | Septic System |
| Size Irregular | 1.2375 |
| Size Total | 1.2375 Ac |
| Size Total Text | 1.2375 Ac |
Rooms
| Level | Type | Length | Width | Dimensions |
|---|---|---|---|---|
| Lower Level | Recreational, Games Room | 13..9 x 24..6 /43 | ||
| Lower Level | Den | 10. x 11..3 /43 | ||
| Lower Level | Laundry Room | 6. x 11..3 /43 | ||
| Lower Level | Bath (# Pieces 1-6) | 8..6 x 9..3 /43 | ||
| Lower Level | Utility Room | 11..11 x 4..8 /na | ||
| Main Level | Foyer | 7..6 x 7..10 /44 | ||
| Main Level | Living Room | 13..11 x 12..5 /44 | ||
| Main Level | Dining Room | 9. x 12..5 .44 | ||
| Main Level | Kitchen | 10..10 x 10..9 /44 | ||
| Main Level | Primary Bedroom | 14. x 10..9 /44 | ||
| Main Level | Ensuite (# Pieces 2-6) | 8..6 x 5..6 /44 | ||
| Main Level | Bath (# Pieces 1-6) | 8..6 x 5..7 /44 | ||
| Main Level | Bedroom | 9..3x8..10+2..2x3..3 /44 | ||
| Main Level | Bedroom | 9..5 x 9..3 /44 |
https://www.realtor.ca/real-estate/29017909/lot-312-yeaholm-way-brookside-brookside
Contact Us
Contact us for more information
Glenn Sullivan
(902) 865-2999
(902) 830-7773
3845 Joseph Howe Drive
Halifax, Nova Scotia B3L 4H9



