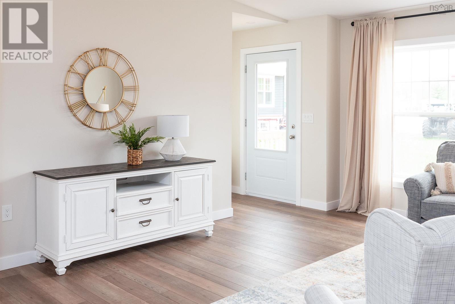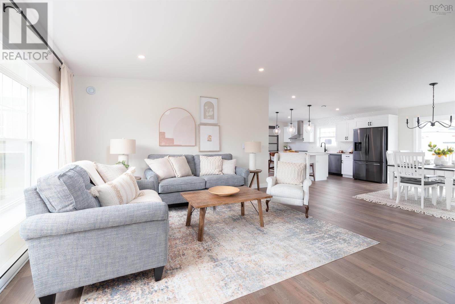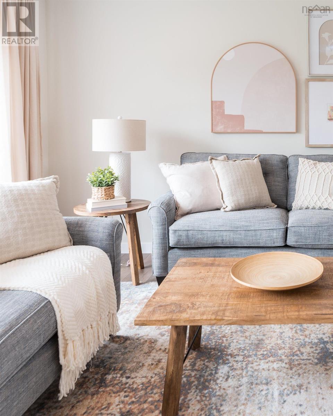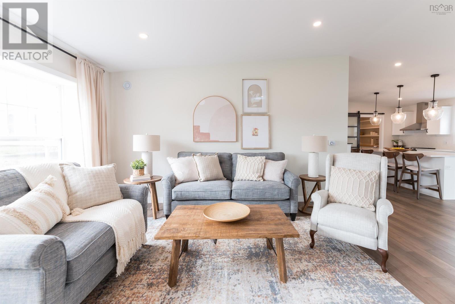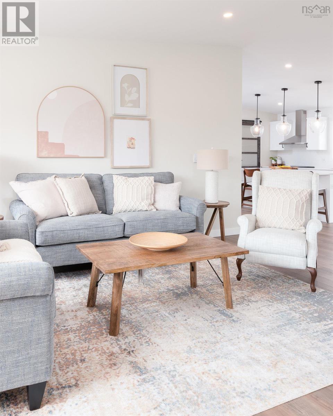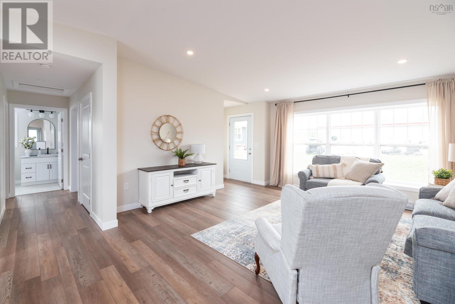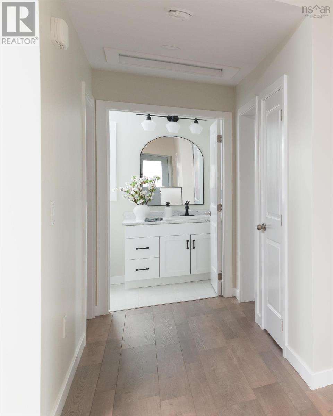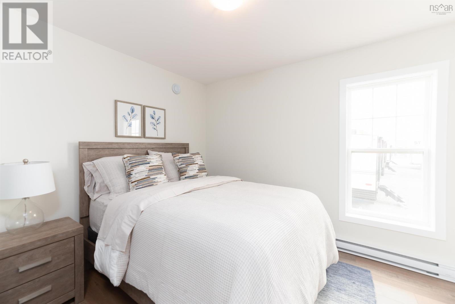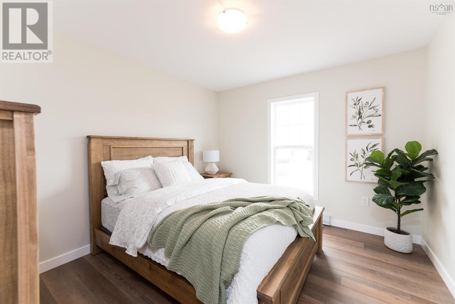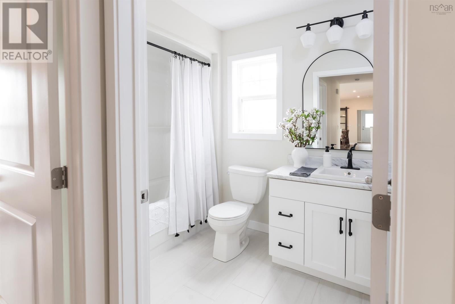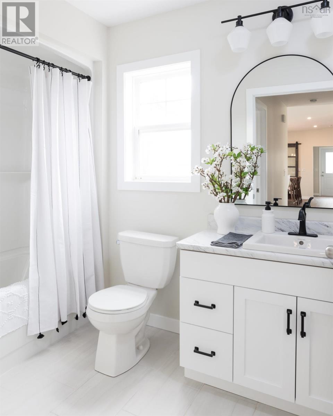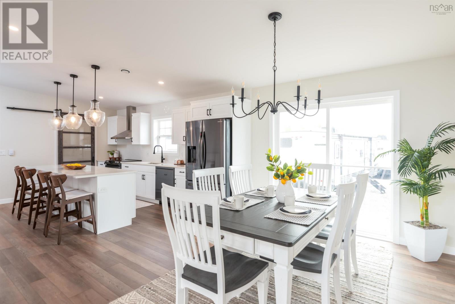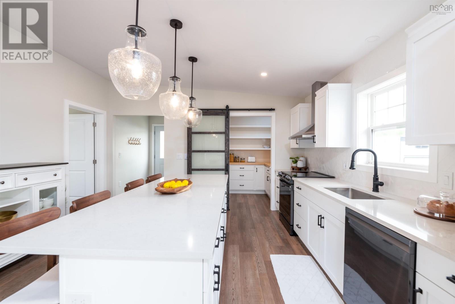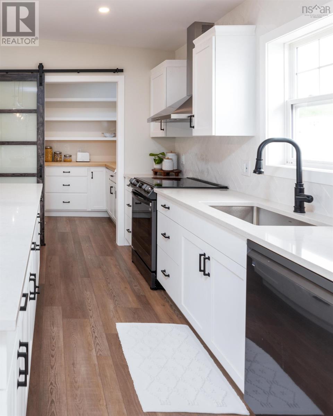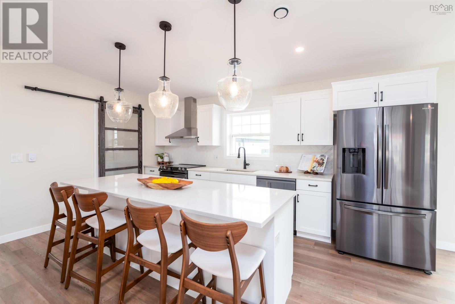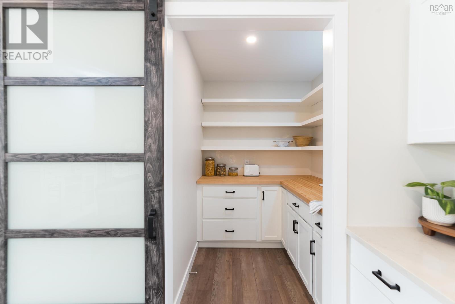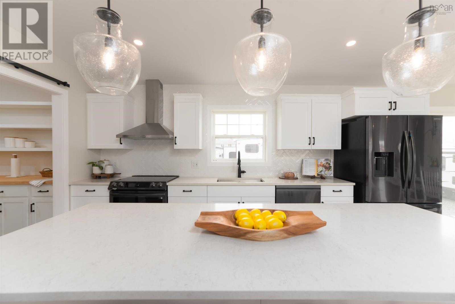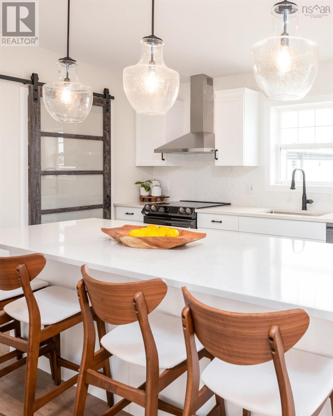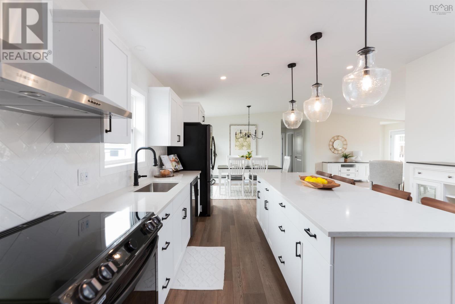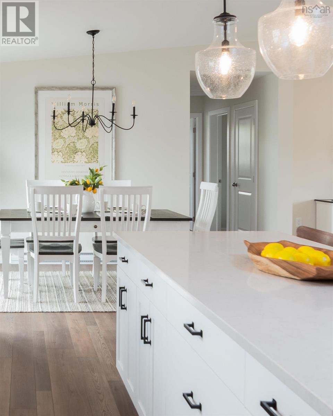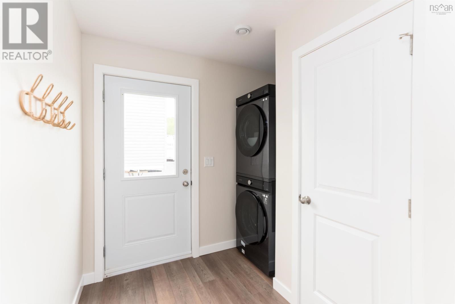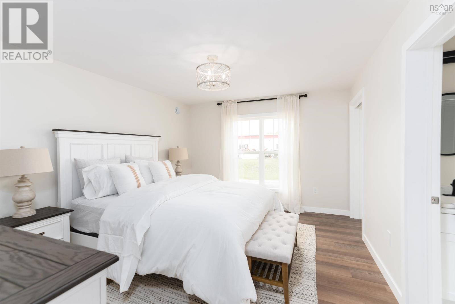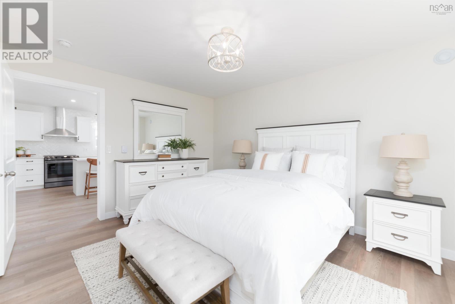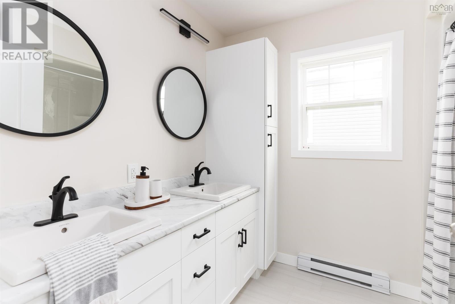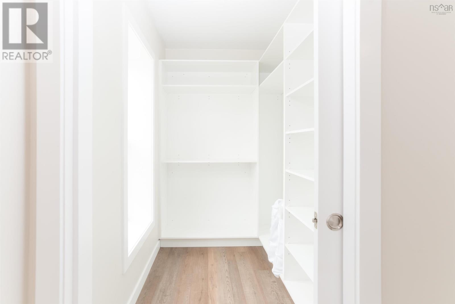Lot 4 Regency Point Drive Bible Hill, Nova Scotia B6L 4B5
$589,900
Nestled in the sought after Saywood Estates, this soon-to-be-built home offers the perfect blend of comfort, style, and serenity. Set on a nearly half-acre lot adorned with mature, shady trees, you'll enjoy both privacy and a peaceful, natural setting. The slightly sloped lot opens up possibilities for a walkout basement or lower-level garage. The thoughtfully designed single level floor plan includes an open-concept living room, dining area, and kitchenideal for entertainingwith the added bonus of a walk-in butlers pantry. Two bedrooms and a full bath are situated on one side of the home, while the private primary suite is tucked away on the other, featuring a walk-in closet and spacious ensuite. A convenient mudroom/laundry area complete the layout. To be built on a 4-foot frost wall, this home can be customized with select modifications. Reach out for full specifications, inclusions, and details on optional upgrades. Estimated completion in Spring 2026secure your spot in one of the area's most beautiful neighborhoods! (id:45785)
Property Details
| MLS® Number | 202519561 |
| Property Type | Single Family |
| Community Name | Bible Hill |
| Amenities Near By | Park, Playground, Place Of Worship |
| Community Features | School Bus |
| Features | Sloping |
Building
| Bathroom Total | 2 |
| Bedrooms Above Ground | 3 |
| Bedrooms Total | 3 |
| Basement Type | Crawl Space |
| Construction Style Attachment | Detached |
| Exterior Finish | Vinyl |
| Flooring Type | Linoleum |
| Foundation Type | Poured Concrete |
| Stories Total | 1 |
| Size Interior | 196 Ft2 |
| Total Finished Area | 196 Sqft |
| Type | House |
| Utility Water | None |
Parking
| None |
Land
| Acreage | No |
| Land Amenities | Park, Playground, Place Of Worship |
| Landscape Features | Partially Landscaped |
| Sewer | Municipal Sewage System |
| Size Irregular | 0.4431 |
| Size Total | 0.4431 Ac |
| Size Total Text | 0.4431 Ac |
Rooms
| Level | Type | Length | Width | Dimensions |
|---|---|---|---|---|
| Main Level | Living Room | 18.6x14 | ||
| Main Level | Kitchen | 15.8x14 | ||
| Main Level | Dining Room | 8.8x14 | ||
| Main Level | Bath (# Pieces 1-6) | 8.4x5.10 | ||
| Main Level | Primary Bedroom | 11.7x14 | ||
| Main Level | Ensuite (# Pieces 2-6) | 6x8.9 | ||
| Main Level | Other | 6x5.2 | ||
| Main Level | Laundry Room | 6x8.4 | ||
| Main Level | Other | 6x6.7 | ||
| Main Level | Bedroom | 9.8x10.10 | ||
| Main Level | Bedroom | 9.11x11.5+jog |
https://www.realtor.ca/real-estate/28688298/lot-4-regency-point-drive-bible-hill-bible-hill
Contact Us
Contact us for more information
Alana Anderson
https://www.movingtonovascotia.ca/
https://www.facebook.com/alanaandersonrealtor
https://www.linkedin.com/in/alana-hyrtle-21830b210/
https://www.instagram.com/trurorealtor/
https://www.youtube.com/channel/UCuZWcy0jbjt0z4WCWZretEQ/videos
The Collingwood, 291 Hwy #2
Enfield, Nova Scotia B2T 1C9


