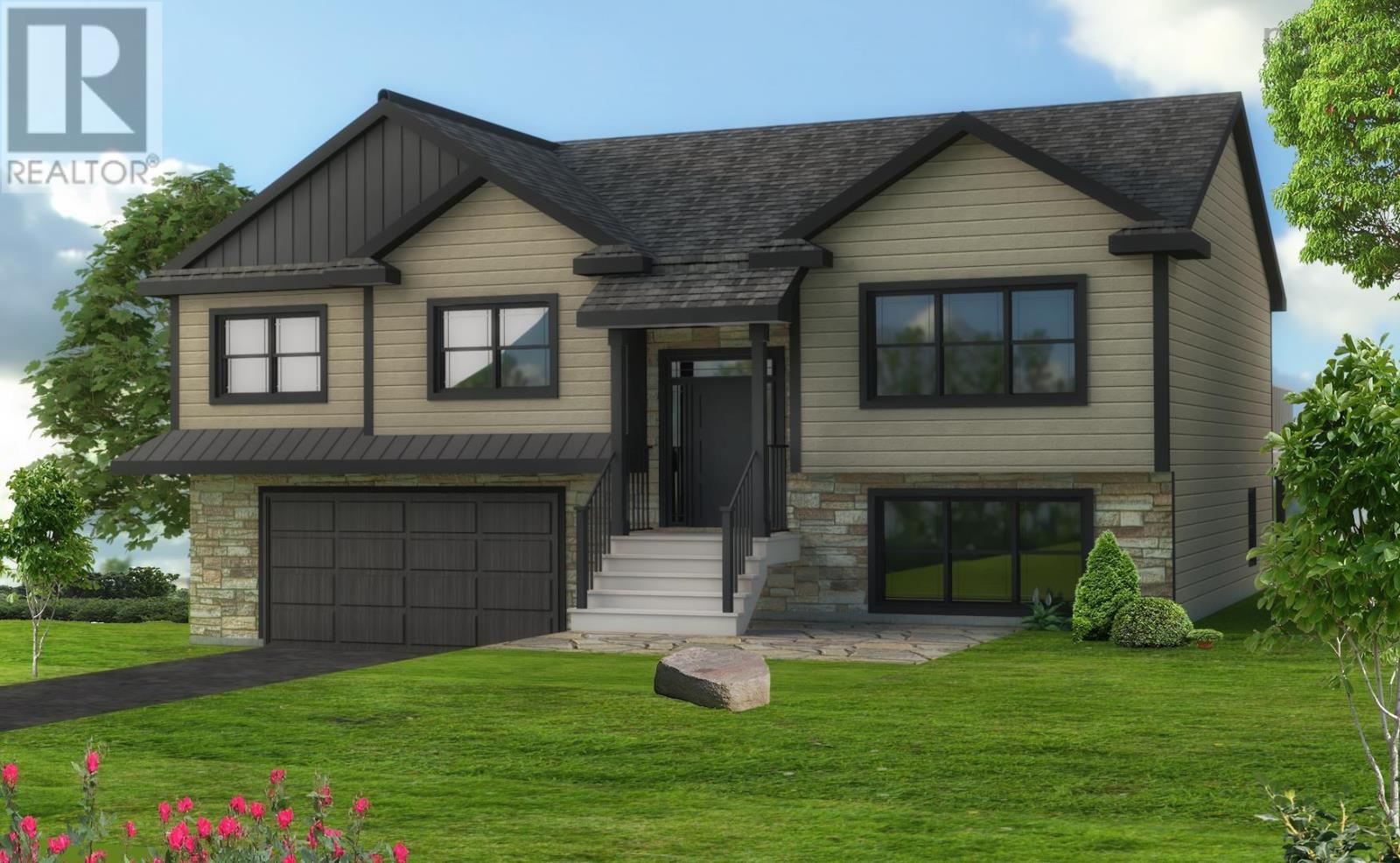Lot 755 634 Celebration Drive Fall River, Nova Scotia B2T 0K6
$809,900
The Bonsai by Marchand Homes is a thoughtfully designed split-entry home offering over 2,600 square feet of finished living space. The main level features an open-concept layout with a large kitchen island, walk-in pantry, and easy flow into the dining area and living room. The primary bedroom includes a walk-in closet and a full ensuite with a soaker tub and acrylic shower. Two additional bedrooms and a second full bathroom complete the main level.The lower level includes a spacious rec room, a den, a fourth bedroom, another full bathroom, a combined laundry and mudroom area, and access to the built-in double garage. This home is packed with value-added features including a ductless mini-split heat pump, Energy Star certification, Low E and Argon windows, a hardwood staircase, engineered open-joist flooring system, 40-year LLT shingles, and a 10-year Atlantic Home Warranty. (id:45785)
Property Details
| MLS® Number | 202519380 |
| Property Type | Single Family |
| Neigbourhood | Kinloch |
| Community Name | Fall River |
| Features | Treed |
Building
| Bathroom Total | 3 |
| Bedrooms Above Ground | 3 |
| Bedrooms Below Ground | 1 |
| Bedrooms Total | 4 |
| Appliances | None |
| Basement Development | Finished |
| Basement Type | Full (finished) |
| Construction Style Attachment | Detached |
| Cooling Type | Heat Pump |
| Exterior Finish | Vinyl |
| Flooring Type | Hardwood, Laminate, Tile |
| Foundation Type | Poured Concrete |
| Stories Total | 1 |
| Size Interior | 2,624 Ft2 |
| Total Finished Area | 2624 Sqft |
| Type | House |
| Utility Water | Drilled Well |
Parking
| Garage | |
| Gravel |
Land
| Acreage | Yes |
| Sewer | Septic System |
| Size Irregular | 1.7197 |
| Size Total | 1.7197 Ac |
| Size Total Text | 1.7197 Ac |
Rooms
| Level | Type | Length | Width | Dimensions |
|---|---|---|---|---|
| Basement | Recreational, Games Room | 18.3x16/50 | ||
| Basement | Den | 11.10x11.3/50 | ||
| Basement | Bedroom | 13.9x11.8/50 | ||
| Basement | Bath (# Pieces 1-6) | 9.8x5.10/50 | ||
| Basement | Mud Room | 12.2x7.1/50 | ||
| Main Level | Kitchen | 17x11/N/A | ||
| Main Level | Dining Room | 17x12.2/46 | ||
| Main Level | Living Room | 17x15.8/46 | ||
| Main Level | Primary Bedroom | 15.8x14.2/46 | ||
| Main Level | Ensuite (# Pieces 2-6) | 9.2x9/46 | ||
| Main Level | Bedroom | 13x11.4/46 | ||
| Main Level | Bedroom | 13.4x12.8/46 | ||
| Main Level | Bath (# Pieces 1-6) | 13.10x5.10/46 |
https://www.realtor.ca/real-estate/28679905/lot-755-634-celebration-drive-fall-river-fall-river
Contact Us
Contact us for more information
Rebecca Marchand
https://www.facebook.com/marchandrealtor
https://www.instagram.com/marchandrealtor/
3845 Joseph Howe Drive
Halifax, Nova Scotia B3L 4H9
Jeff Marchand
(902) 965-2999
3845 Joseph Howe Drive
Halifax, Nova Scotia B3L 4H9
Daniel Chisholm
(902) 576-3003
https://www.chisholmgroup.ca/
https://www.instagram.com/chizhomes/
3845 Joseph Howe Drive
Halifax, Nova Scotia B3L 4H9



