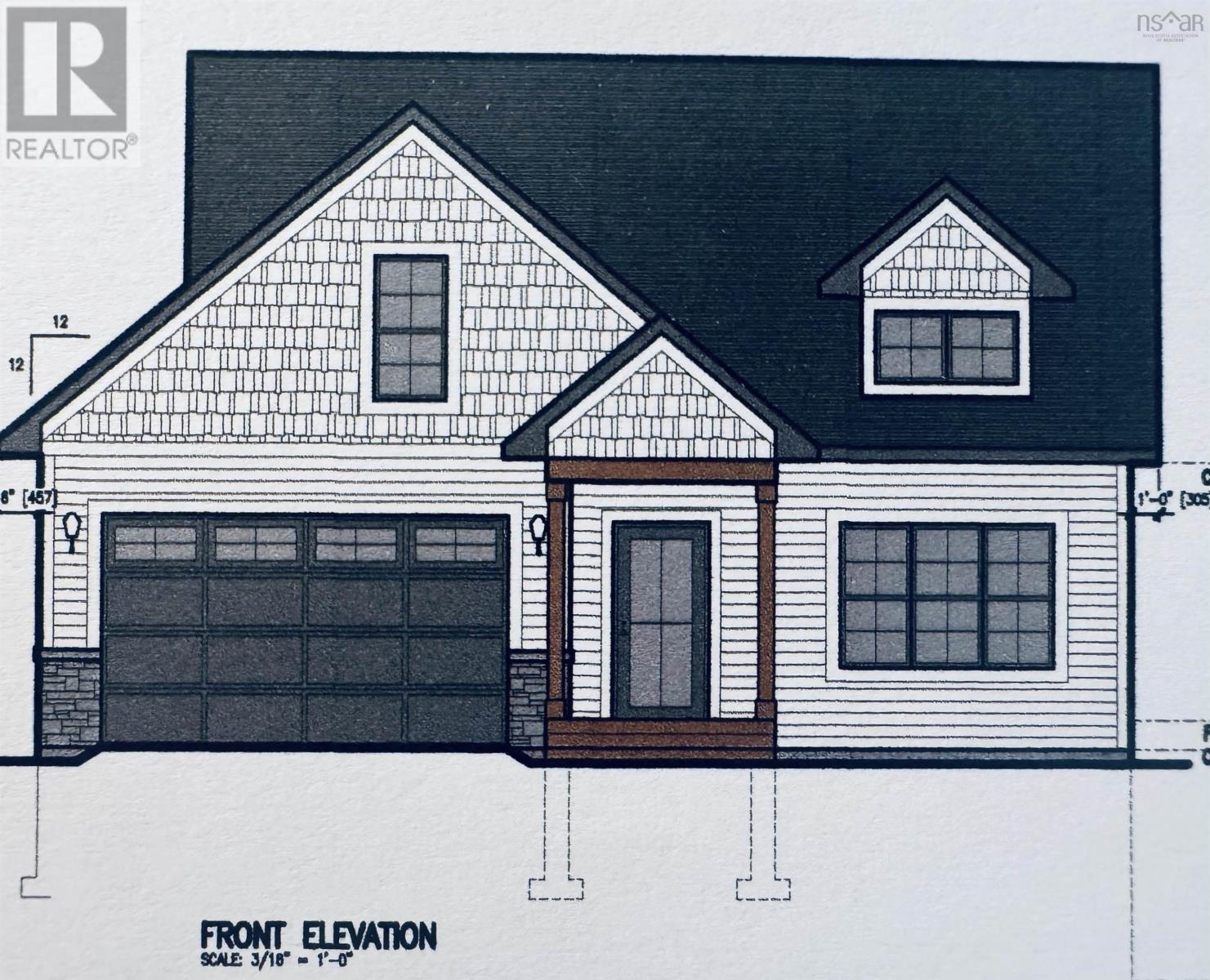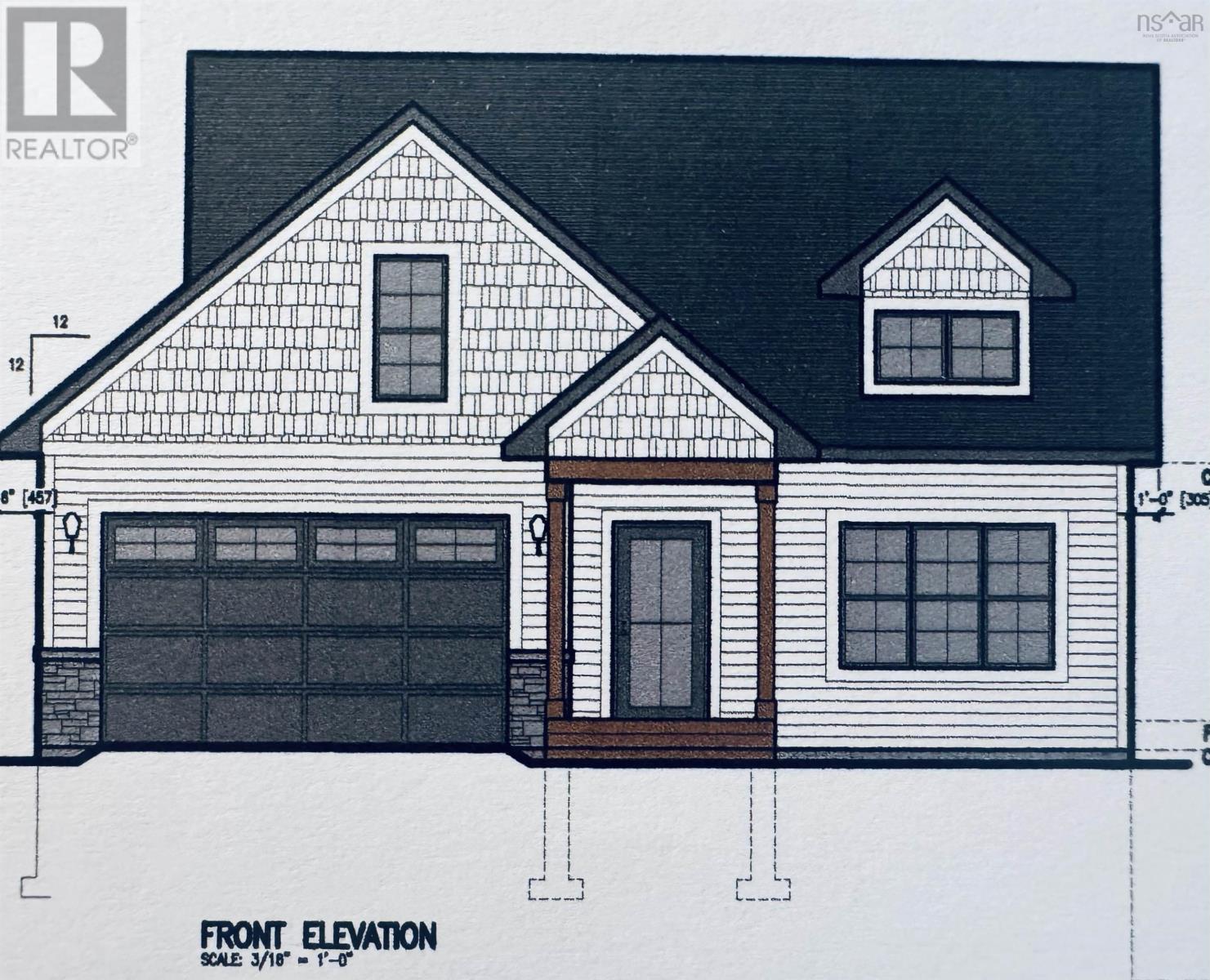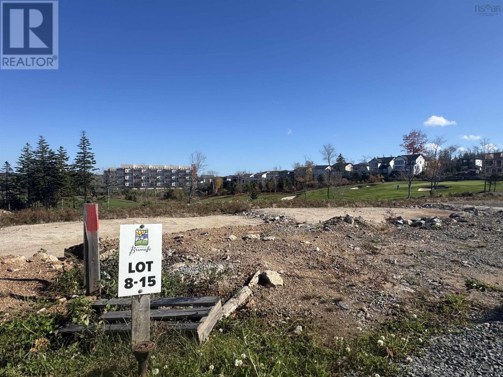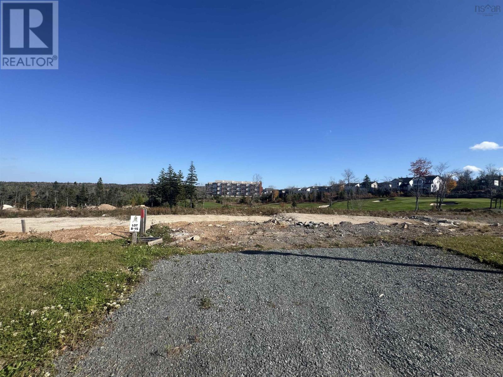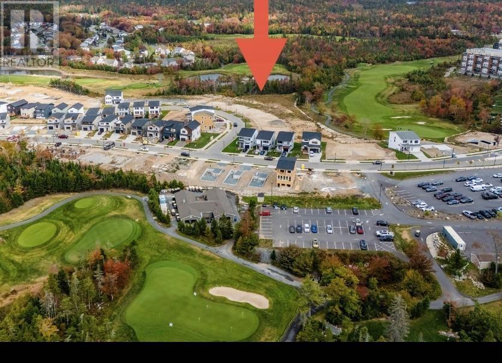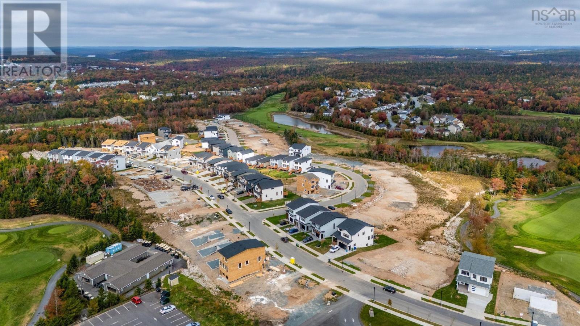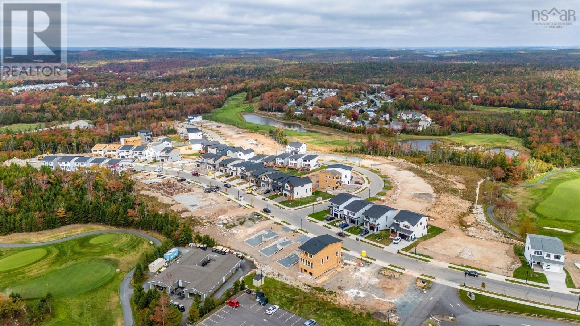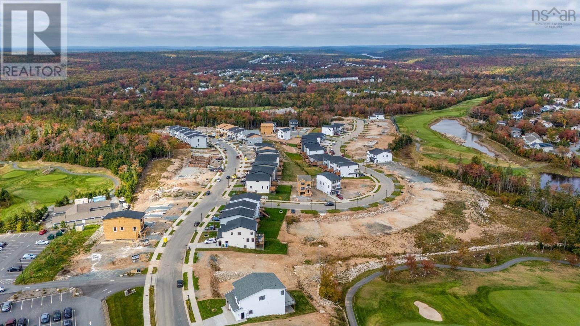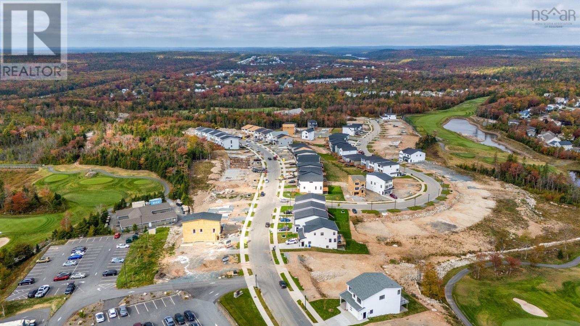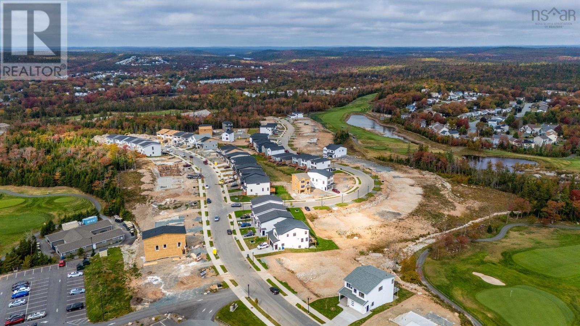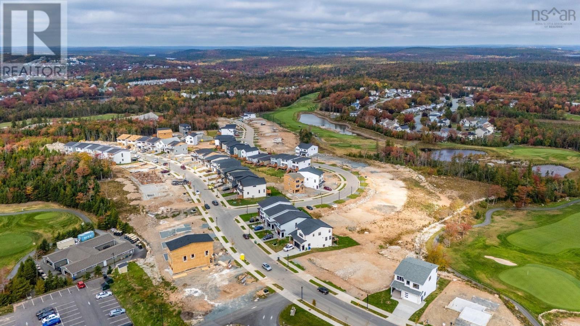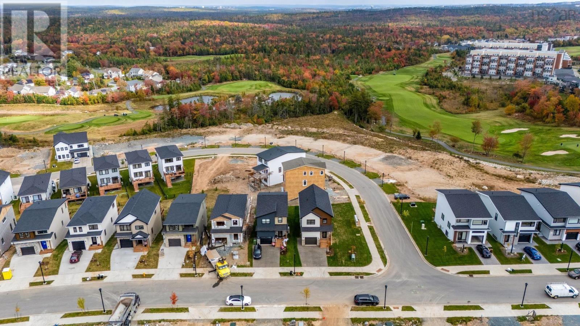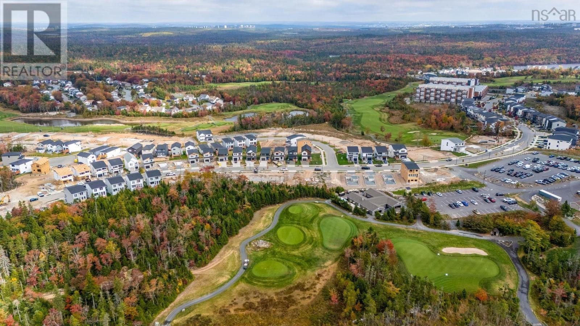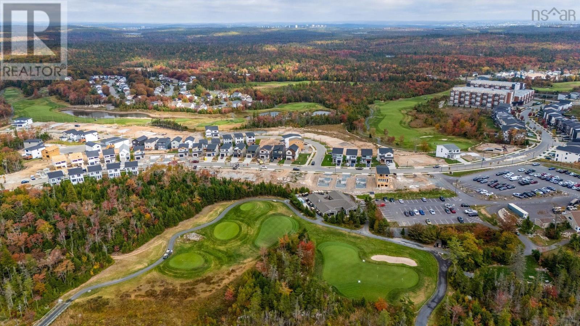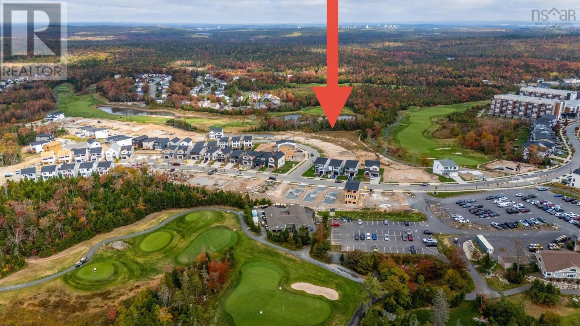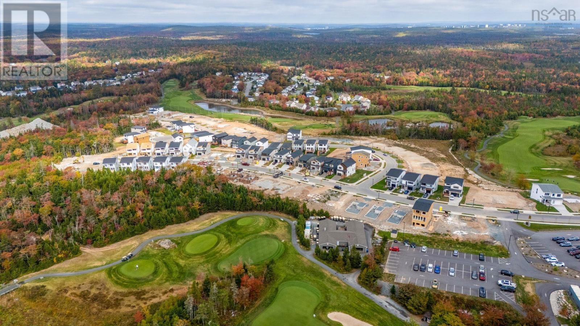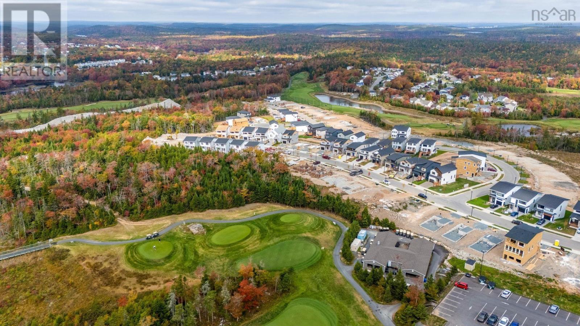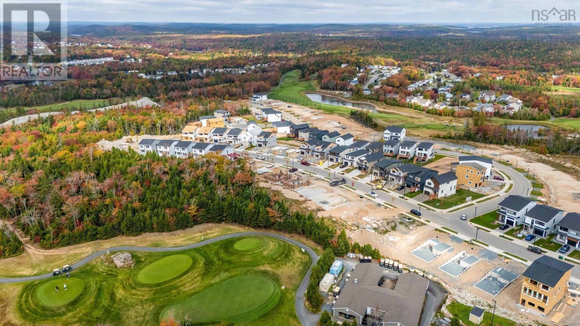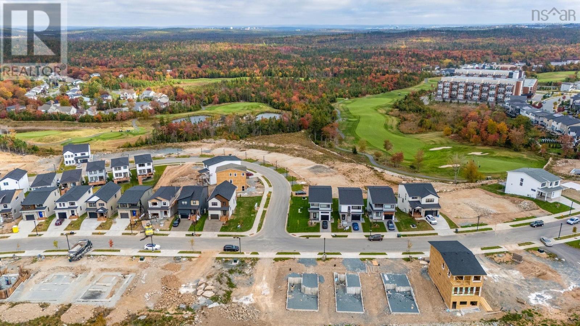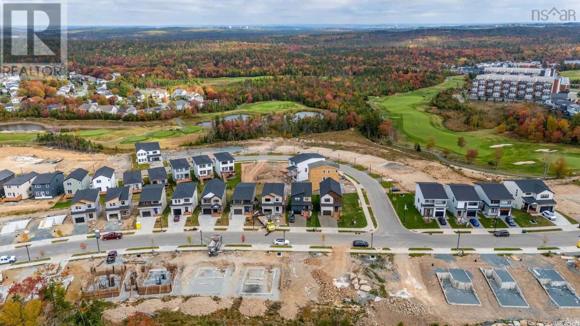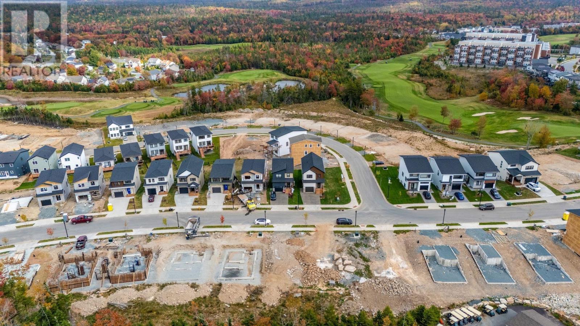Lot 8-15 Provence Way, Brunello Estates Timberlea, Nova Scotia B3T 0N8
$1,150,000
The "Laurel" -FH Development Group's newest BUNGALOW plan at the Links at Brunello is NOW AVAILABLE. Nestled on a 10,000 square foot lot featuring SPECTACULAR VIEWS of the 9th fairway, over 2700 square feet of luxury living space, 4 bedrooms +3 FULL bathrooms, WALKOUT basement with rough-in for laundry connections +Wet Bar included int he purchase price! The MAIN FLOOR of this well thought design features a spacious foyer with built-in bench/locker system+ double coat closet, 2 spacious bedrooms, the primary bedroom ensuite includes a custom shower stall with his/her sinks + good sized w/I closet; kitchen/dining area and living room are open concept and accented with large windows for tons of natural light! L-shaped kitchen with o/s centre island is a chef's delight with stunning views of the 9th fairway. Convenient MAIN FLOOR laundry+ BONUS MUDROOM from the interior door access from the garage makes laundry and storage a pleasure; a 2nd FULL bathroom completes the main floor. LOWER LEVEL futures 2 additional bedrooms +3rd FULL Bathroom, oversized rec room with large windows and walkout would make for an ideal in-law suite or shared accommodations. OTHER FEATURES include ENERGY EFFICIENT DUCTED HEAT PUMP, 17X21 and GARAGE, CONCRETE EXPOSED AGGREGATE DRIVEWAY. (id:45785)
Property Details
| MLS® Number | 202526560 |
| Property Type | Single Family |
| Community Name | Timberlea |
| Amenities Near By | Golf Course, Park, Playground, Public Transit, Shopping |
| Community Features | Recreational Facilities, School Bus |
| Features | Sloping, Level |
Building
| Bathroom Total | 3 |
| Bedrooms Above Ground | 2 |
| Bedrooms Below Ground | 2 |
| Bedrooms Total | 4 |
| Architectural Style | Bungalow |
| Construction Style Attachment | Detached |
| Cooling Type | Heat Pump |
| Exterior Finish | Stone, Vinyl, Other |
| Fireplace Present | Yes |
| Flooring Type | Ceramic Tile, Engineered Hardwood, Laminate |
| Foundation Type | Poured Concrete |
| Stories Total | 1 |
| Size Interior | 2,784 Ft2 |
| Total Finished Area | 2784 Sqft |
| Type | House |
| Utility Water | Municipal Water |
Parking
| Garage | |
| Concrete | |
| Exposed Aggregate |
Land
| Acreage | No |
| Land Amenities | Golf Course, Park, Playground, Public Transit, Shopping |
| Landscape Features | Landscaped |
| Sewer | Municipal Sewage System |
| Size Irregular | 0.2355 |
| Size Total | 0.2355 Ac |
| Size Total Text | 0.2355 Ac |
Rooms
| Level | Type | Length | Width | Dimensions |
|---|---|---|---|---|
| Lower Level | Bedroom | 14 x 11 /36 | ||
| Lower Level | Bath (# Pieces 1-6) | 9.2 x 10.1 /36 | ||
| Lower Level | Bedroom | 14 x 11 /36 | ||
| Lower Level | Recreational, Games Room | 29 x 13 /36 | ||
| Lower Level | Storage | 7.9 x 5.7 /36 | ||
| Lower Level | Utility Room | 18 x 7 /na | ||
| Main Level | Foyer | 5.8 x 6.4 /36 | ||
| Main Level | Bedroom | 11 x 11 /36 | ||
| Main Level | Bath (# Pieces 1-6) | 5.5 x 9.2 /36 | ||
| Main Level | Mud Room | 11.2 x 5 /36 | ||
| Main Level | Kitchen | 14.4 x 16.6 /36 | ||
| Main Level | Dining Room | Combined | ||
| Main Level | Living Room | 16 x 14 /36 | ||
| Main Level | Primary Bedroom | 14.8 x 14 /36 | ||
| Main Level | Ensuite (# Pieces 2-6) | 7.2 x 7.1 /36 | ||
| Main Level | Storage | 5.10 x 10.10 /36 |
Contact Us
Contact us for more information
Corinne Zinck
(902) 404-4454
https://www.facebook.com/thinkzinck
3845 Joseph Howe Drive
Halifax, Nova Scotia B3L 4H9

