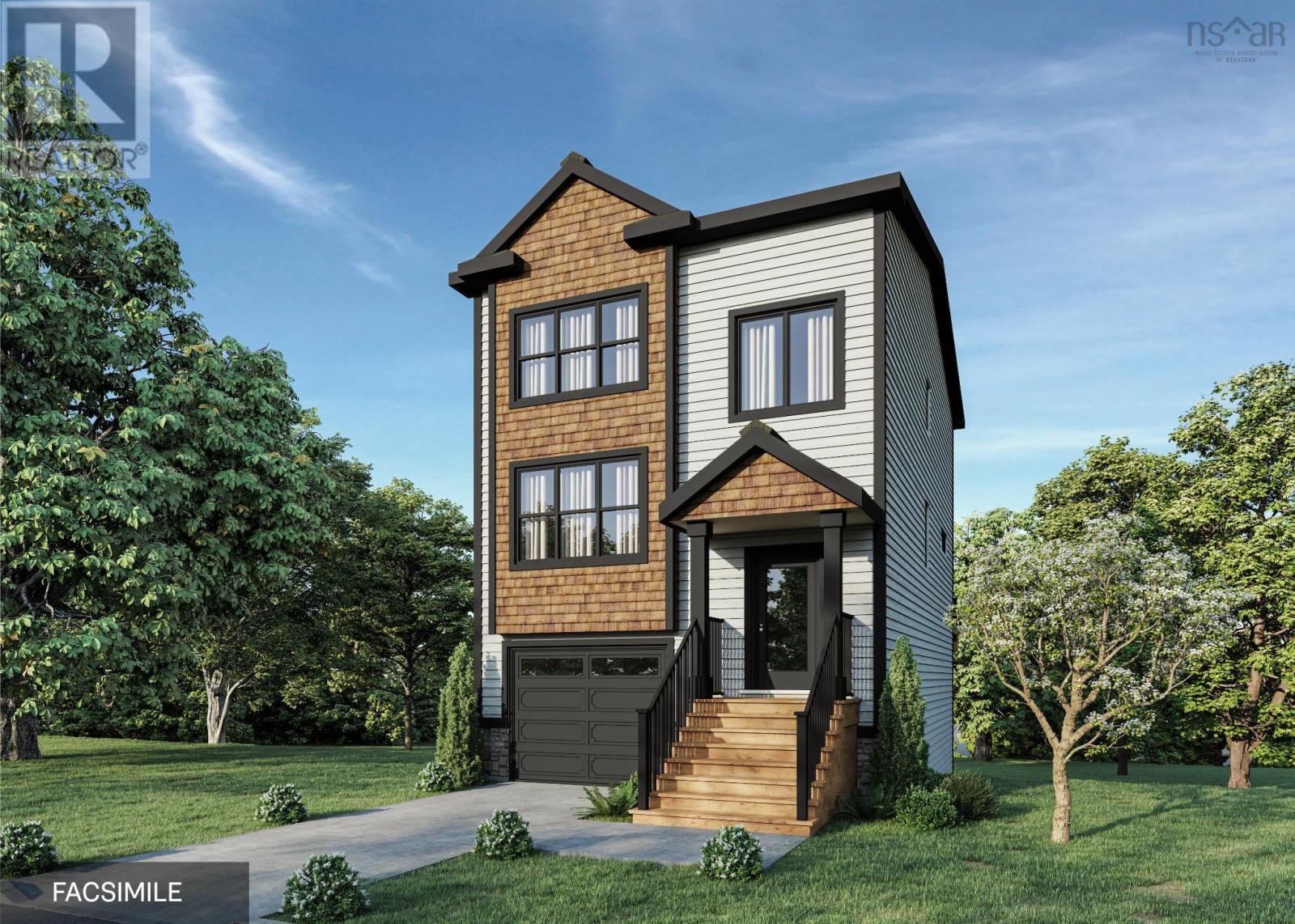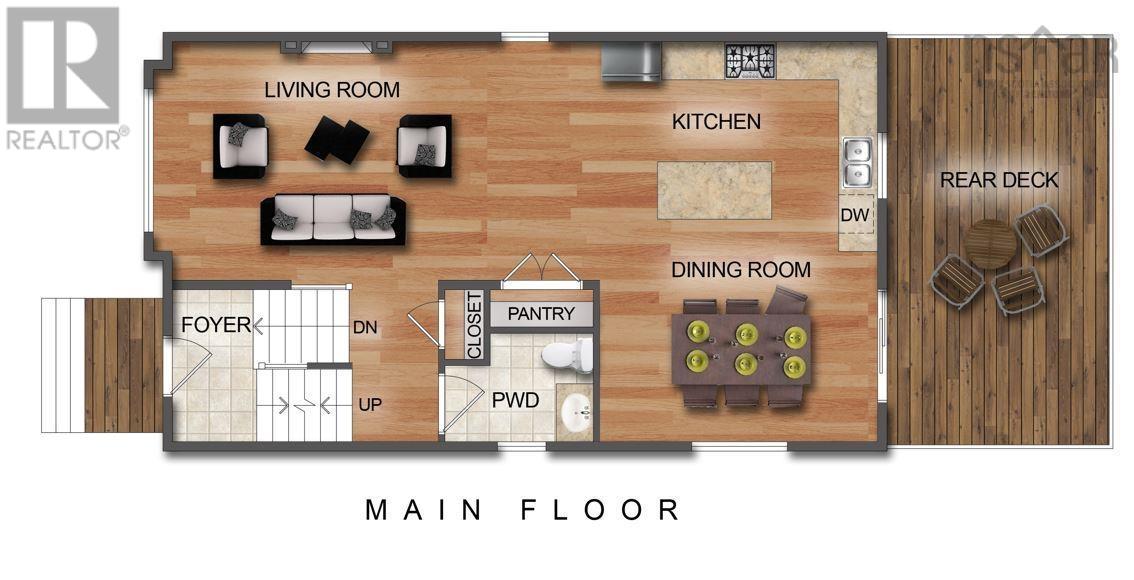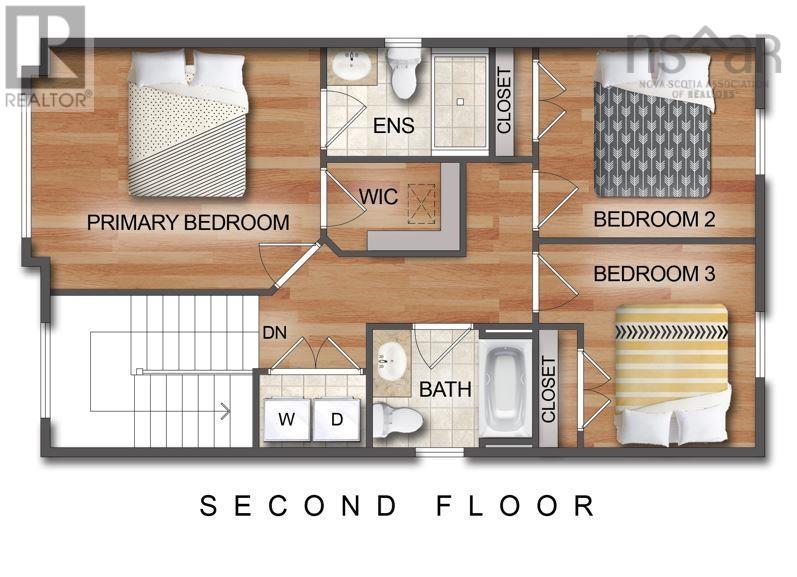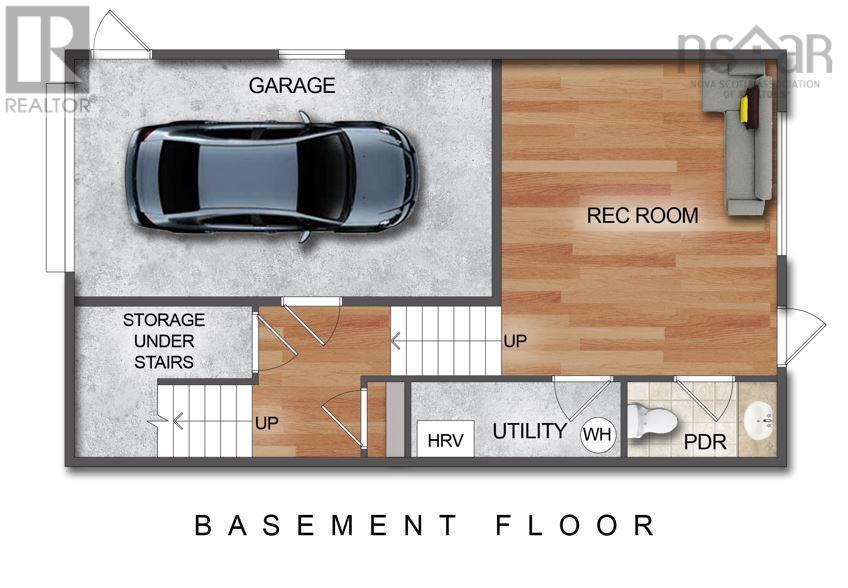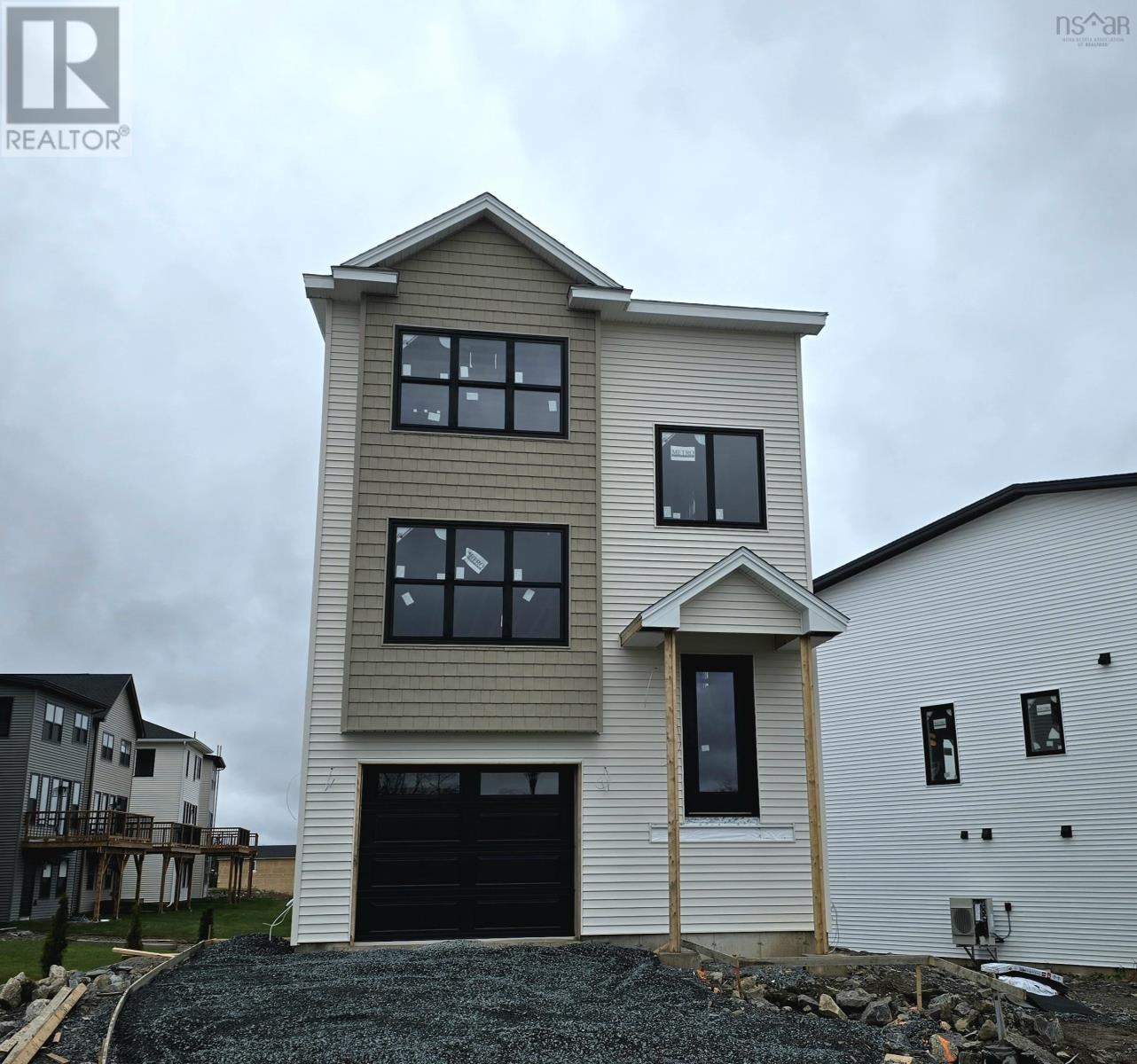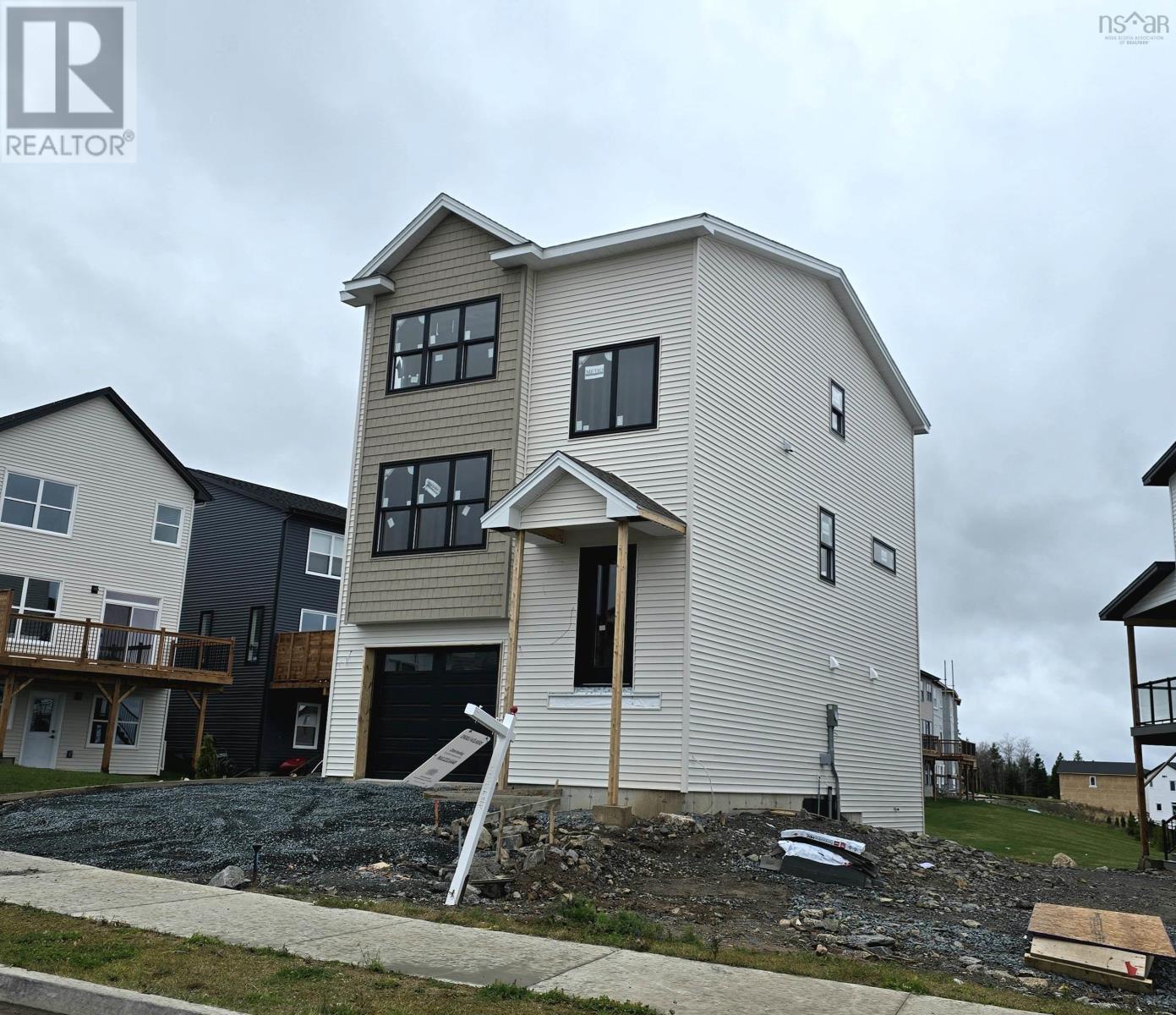Lot 8-52 26 Provence Way Timberlea, Nova Scotia B3T 0N8
$759,900
Introducing The Harlow by Ramar Homes, located in the desirable Brunello Estates Golf Community. This modern 3 bedroom, 2 full bath, 2 half bath home offers over 2,200 sqft of thoughtfully designed living space. The main floor features 9 ft ceilings and an open-concept layout. The kitchen showcases ceiling-height cabinets and upgraded fixtures, opening to a bright living room with a 50" fireplace and access to a 12 x 22 deck. Upstairs, youll find 3 bedrooms, including a primary suite with a walk-in closet, ensuite, and upper-level laundry. The walkout basement offers 12 ft ceilings, a half bath and a rec room. Additional highlights include black iron stair spindles, LVP flooring throughout, and the quality craftsmanship Ramar Homes is known for. Enjoy the amenities of Brunello Estates with golf, trails and recreation, all 20 minutes from downtown Halifax. (id:45785)
Property Details
| MLS® Number | 202526976 |
| Property Type | Single Family |
| Community Name | Timberlea |
Building
| Bathroom Total | 4 |
| Bedrooms Above Ground | 3 |
| Bedrooms Total | 3 |
| Construction Style Attachment | Detached |
| Cooling Type | Heat Pump |
| Flooring Type | Vinyl Plank |
| Foundation Type | Poured Concrete |
| Half Bath Total | 2 |
| Stories Total | 2 |
| Size Interior | 2,238 Ft2 |
| Total Finished Area | 2238 Sqft |
| Type | House |
| Utility Water | Municipal Water |
Parking
| Garage |
Land
| Acreage | No |
| Sewer | Municipal Sewage System |
| Size Irregular | 0.1206 |
| Size Total | 0.1206 Ac |
| Size Total Text | 0.1206 Ac |
Rooms
| Level | Type | Length | Width | Dimensions |
|---|---|---|---|---|
| Second Level | Primary Bedroom | 12.5x12.8-jog | ||
| Second Level | Ensuite (# Pieces 2-6) | 8.6x5.8-jog | ||
| Second Level | Bedroom | 11.4x10 | ||
| Second Level | Bedroom | 10.8x11.4-jog | ||
| Second Level | Bath (# Pieces 1-6) | 8.5x6.2 | ||
| Basement | Recreational, Games Room | 17.8x14.6 | ||
| Basement | Bath (# Pieces 1-6) | 7.11x4 | ||
| Main Level | Kitchen | 14.3x12.9 | ||
| Main Level | Living Room | 24.2x12.5 - jog | ||
| Main Level | Bath (# Pieces 1-6) | 8.2x5.8-jog | ||
| Main Level | Dining Room | 14.6 x 8.3 |
https://www.realtor.ca/real-estate/29052535/lot-8-52-26-provence-way-timberlea-timberlea
Contact Us
Contact us for more information
Emma Metlej
1901 Gottingen Street
Halifax, Nova Scotia B3J 0C6
(902) 422-5552
(902) 422-5562
https://novascotia.evrealestate.com/
Christopher(Chris) Harding
(902) 422-5562
https://halifax.evcanada.com/en/
https://www.facebook.com/Chris-Harding-Harding-Real-Estate-151732775180754/
https://www.linkedin.com/in/chris-harding-58340149?trk=hp-identity-name
https://twitter.com/hardingonhomes
1901 Gottingen Street
Halifax, Nova Scotia B3J 0C6
(902) 422-5552
(902) 422-5562
https://novascotia.evrealestate.com/

