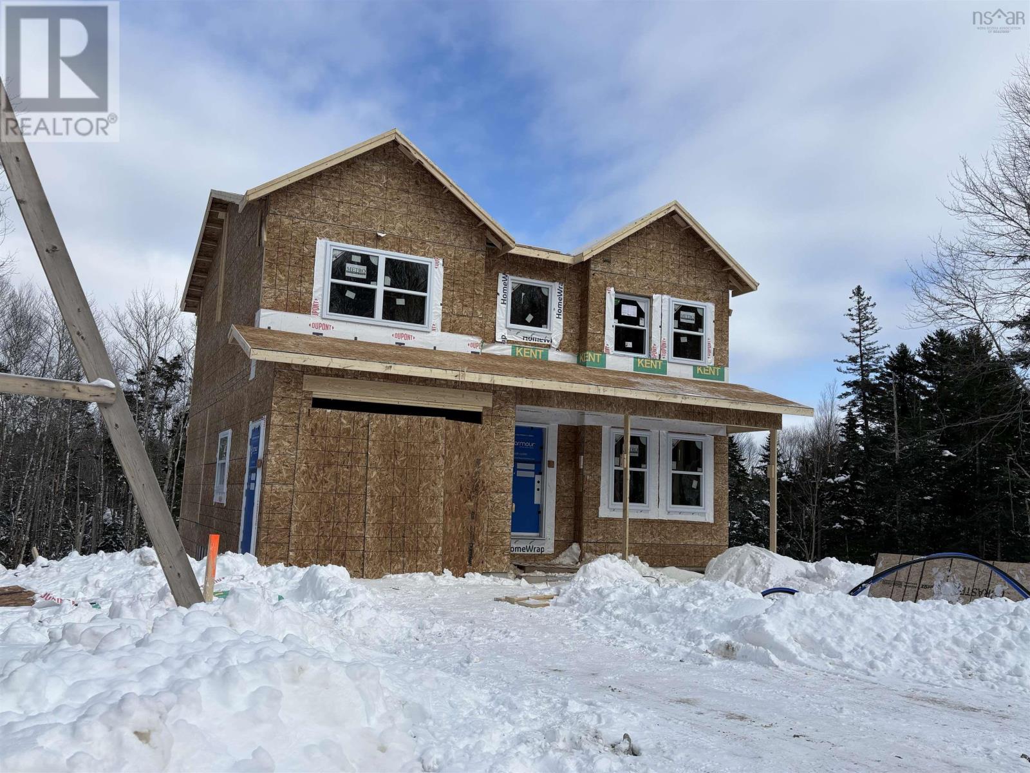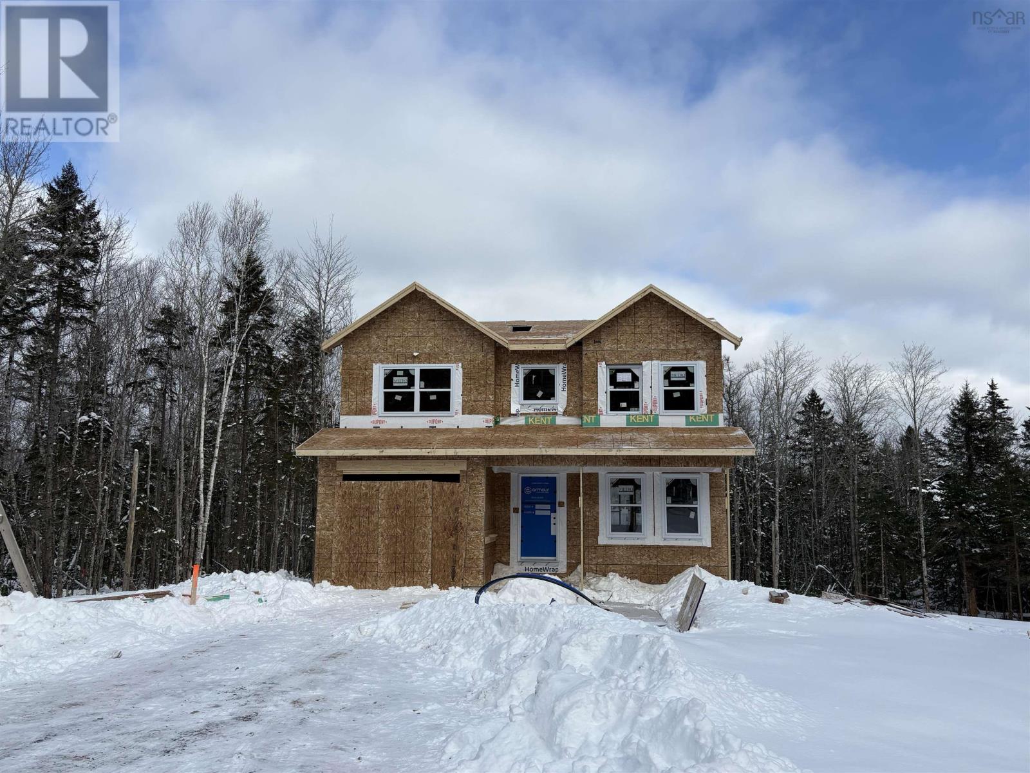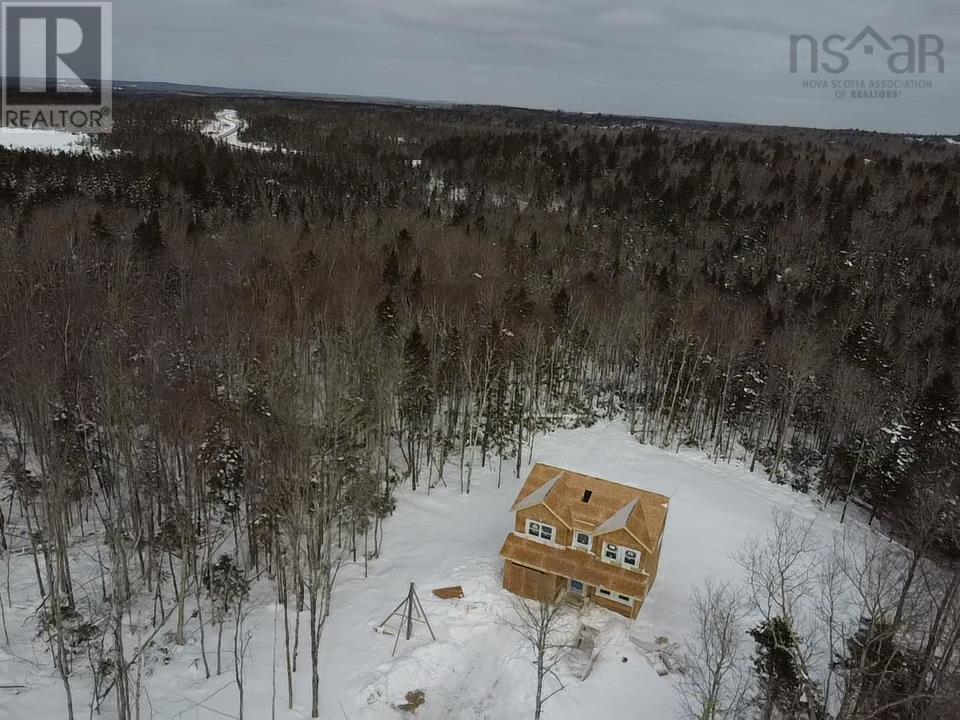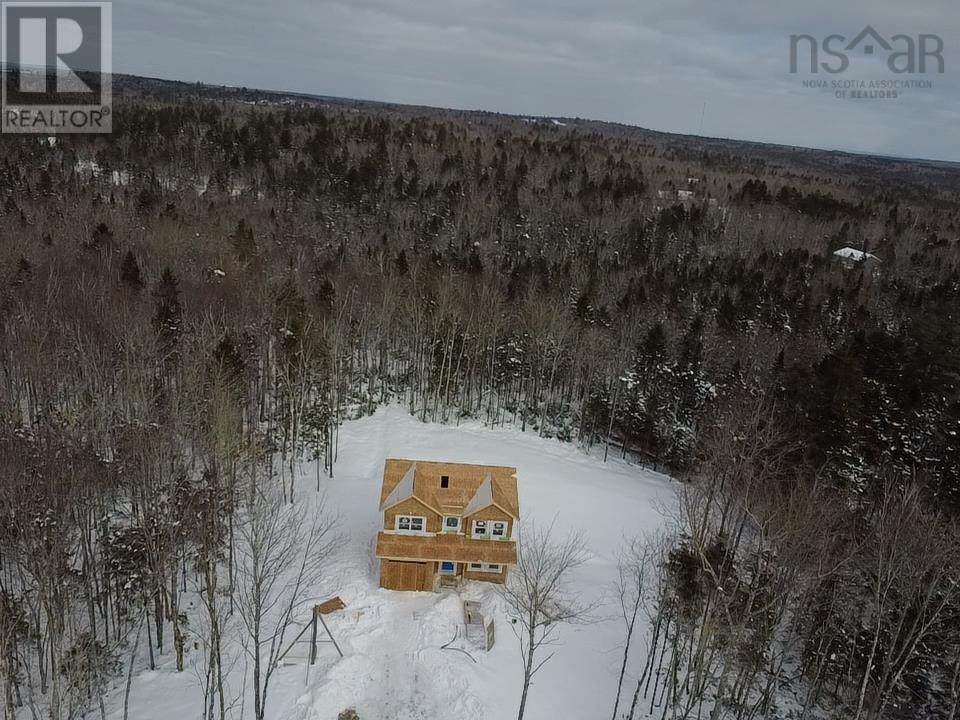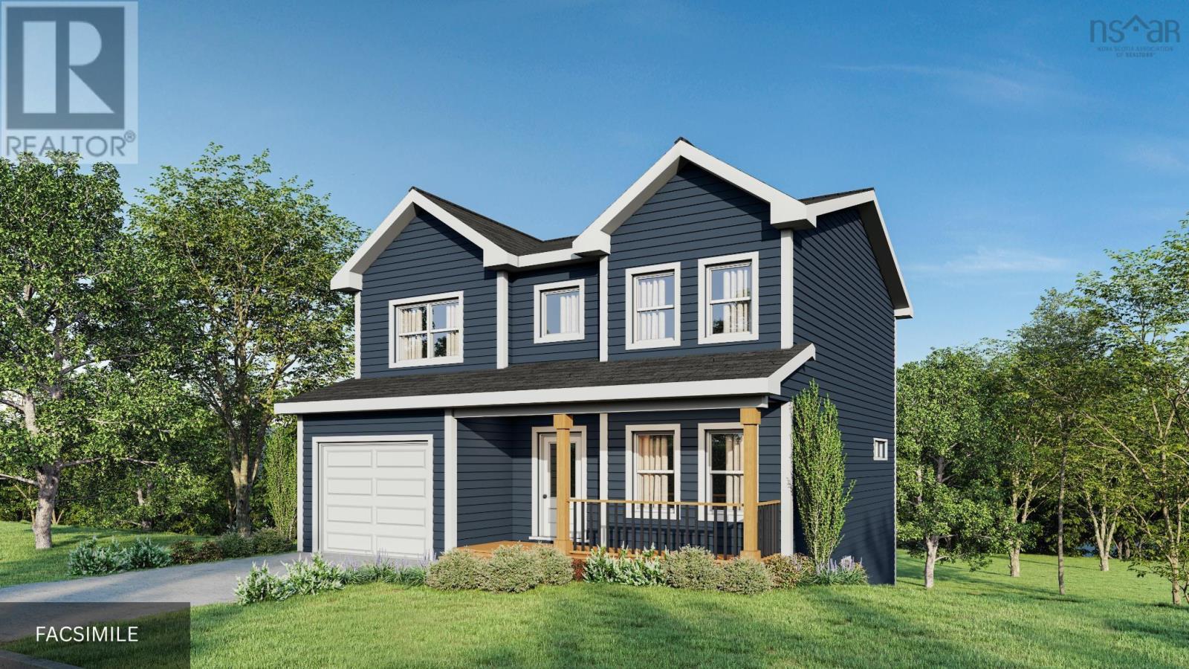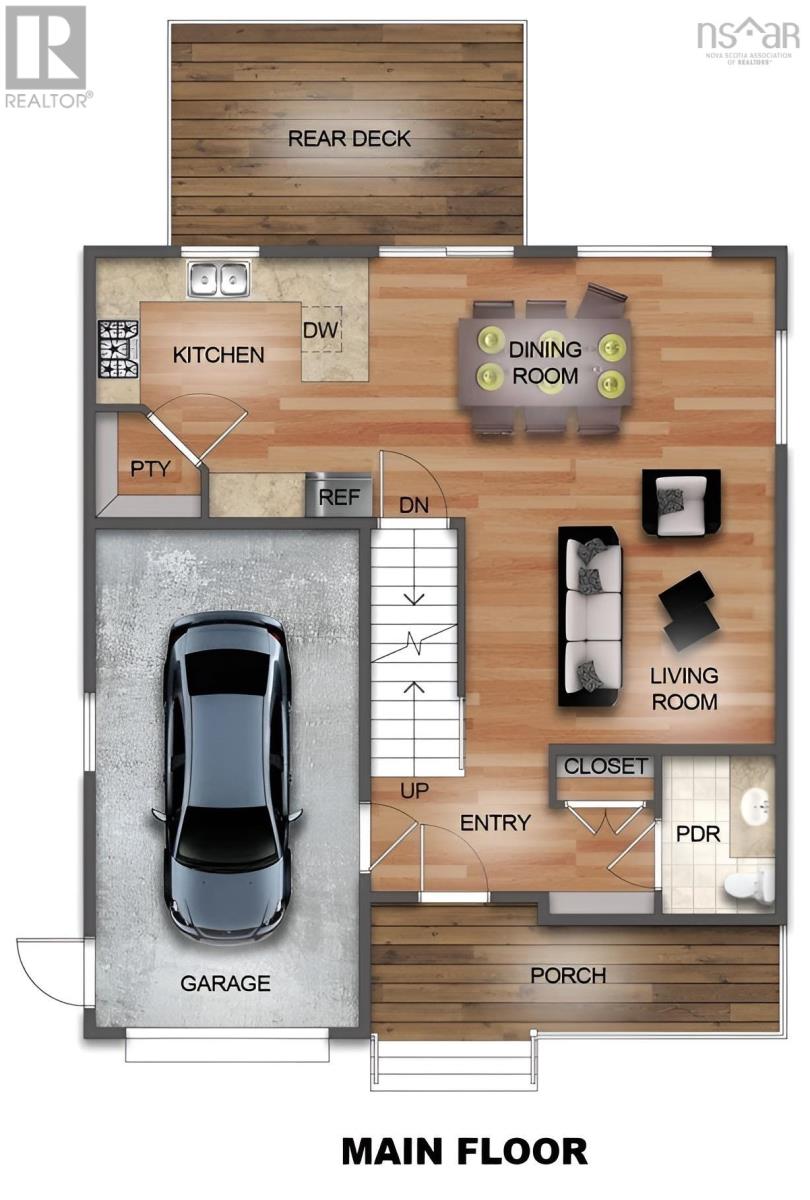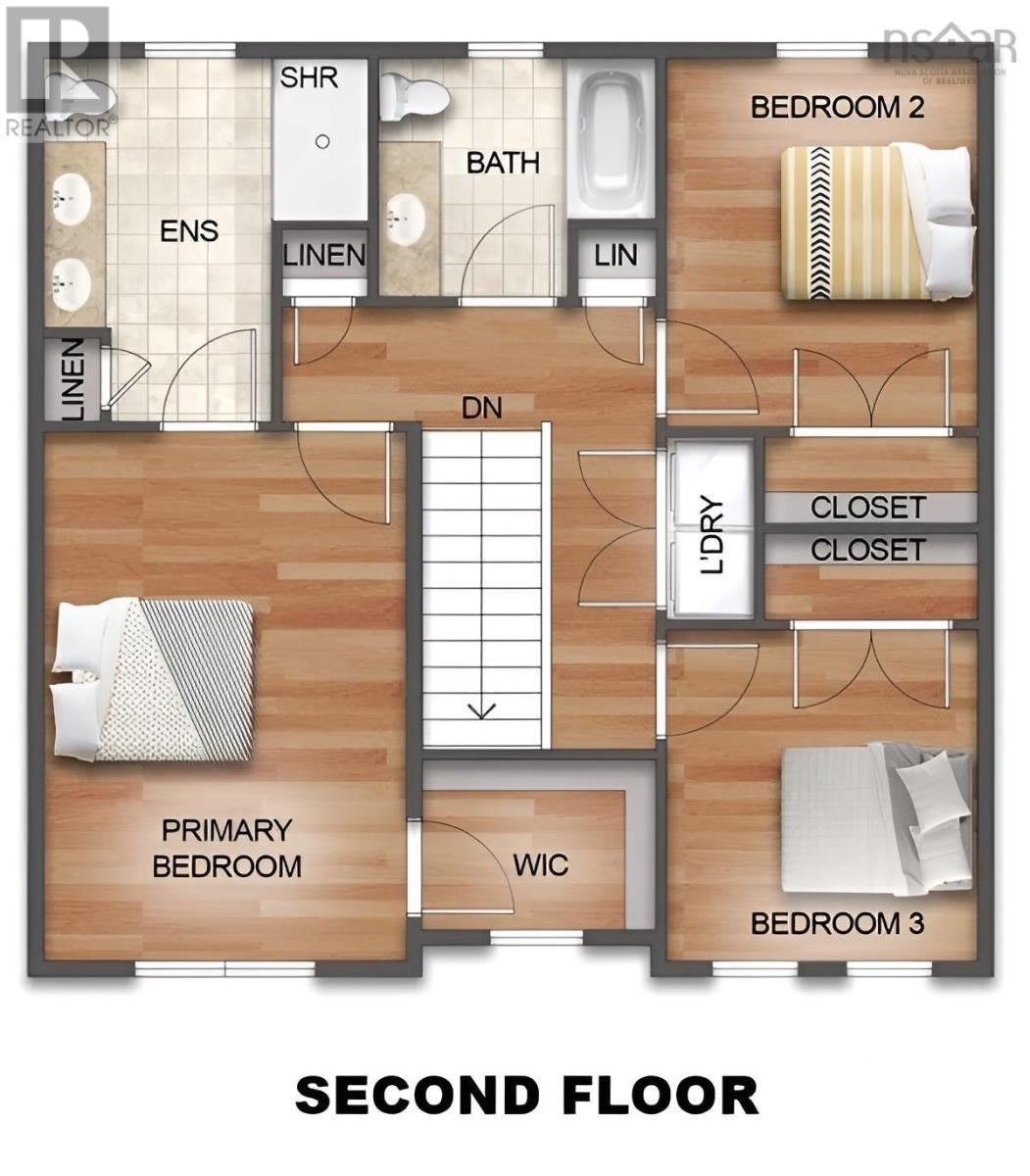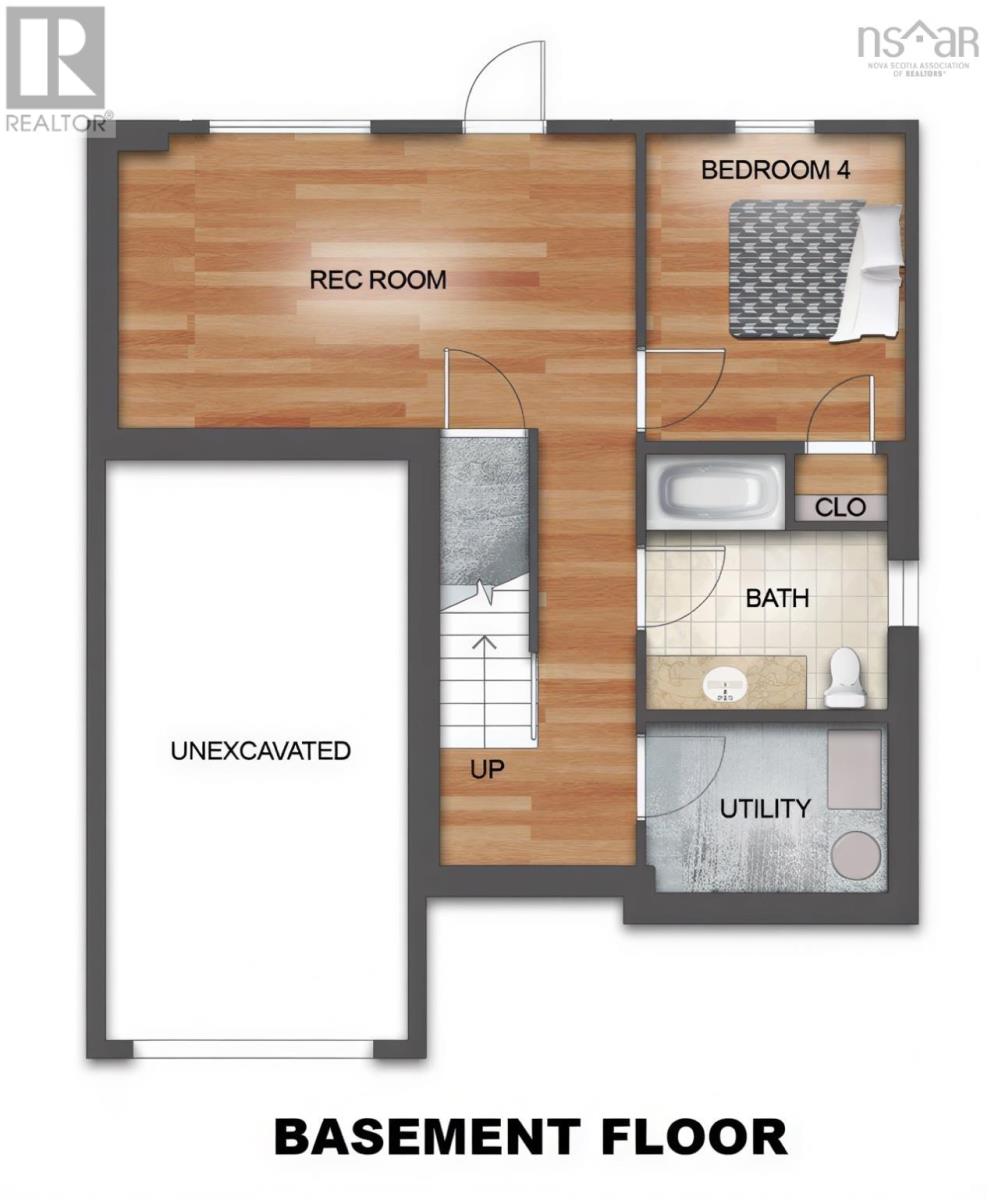Lot 8 East Uniacke Road East Uniacke, Nova Scotia B0N 1Z0
$629,900
Welcome to The Birch by Ramar Homes, a beautifully designed 4-bedroom, 3.5-bath home located in the peaceful and family-friendly community of East Uniacke. This modern home offers a perfect blend of comfort, functionality, and style, surrounded by nature yet conveniently close to amenities in Sackville, Bedford, and Halifax. The main floor features an open-concept layout with a bright and spacious living room, a modern kitchen complete with a walk-in pantry, and a dining area that opens onto a large back deckideal for relaxing or entertaining. A convenient powder room, welcoming entryway, and interior access to the attached garage make daily living effortless. Upstairs, youll find a serene primary suite with a walk-in closet and a private ensuite bath, along with two additional bedrooms featuring double closets, a full bath, laundry room, and plenty of storage space. The fully finished walkout basement adds exceptional versatility with a large rec room, fourth bedroom, full bath, and utility/storage areaperfect for guests, teens, or extended family. Thoughtfully designed for modern family living, The Birch combines quality craftsmanship with the natural beauty of East Uniackes surroundings. Enjoy nearby lakes, trails, and community amenitiesall within a short drive to the city. This home is protected by the Platinum Atlantic Home Warranty and also includes a 1-year builders warranty from the seller starting on closing day. (id:45785)
Property Details
| MLS® Number | 202527525 |
| Property Type | Single Family |
| Community Name | East Uniacke |
Building
| Bathroom Total | 4 |
| Bedrooms Above Ground | 3 |
| Bedrooms Below Ground | 1 |
| Bedrooms Total | 4 |
| Appliances | None |
| Construction Style Attachment | Detached |
| Cooling Type | Heat Pump |
| Exterior Finish | Vinyl |
| Flooring Type | Laminate, Tile |
| Foundation Type | Poured Concrete |
| Half Bath Total | 1 |
| Stories Total | 2 |
| Size Interior | 2,340 Ft2 |
| Total Finished Area | 2340 Sqft |
| Type | House |
| Utility Water | Drilled Well |
Parking
| Garage | |
| Attached Garage | |
| Gravel |
Land
| Acreage | Yes |
| Sewer | Septic System |
| Size Irregular | 3.3821 |
| Size Total | 3.3821 Ac |
| Size Total Text | 3.3821 Ac |
Rooms
| Level | Type | Length | Width | Dimensions |
|---|---|---|---|---|
| Second Level | Primary Bedroom | 12.8x17-6 | ||
| Second Level | Ensuite (# Pieces 2-6) | bath | ||
| Second Level | Other | wic | ||
| Second Level | Bedroom | 12.6x10.8 | ||
| Second Level | Bedroom | 11.4x11 | ||
| Second Level | Bath (# Pieces 1-6) | bath | ||
| Lower Level | Bedroom | 12.3x10.4 | ||
| Lower Level | Bath (# Pieces 1-6) | bath | ||
| Lower Level | Recreational, Games Room | 12x17.8 | ||
| Main Level | Living Room | 10x144 | ||
| Main Level | Dining Room | 12.3x15 | ||
| Main Level | Kitchen | 12.8x12.3 | ||
| Main Level | Bath (# Pieces 1-6) | 6. x 8 |
https://www.realtor.ca/real-estate/29081296/lot-8-east-uniacke-road-east-uniacke-east-uniacke
Contact Us
Contact us for more information
Chase Marchand
https://www.chasemarchand.evrealestate.com/
https://www.facebook.com/ChaseMarchandRealtor/?notif_id=1609881151029314¬if_t=page_fan&ref=notif
https://www.linkedin.com/in/chase-marchand-7b428b201/
1901 Gottingen Street
Halifax, Nova Scotia B3J 0C6
(902) 422-5552
(902) 422-5562
https://novascotia.evrealestate.com/
Rebecca Power
https://www.facebook.com/profile.php?id=100091891231057
https://www.instagram.com/rebeccapowerrealtor/
1901 Gottingen Street
Halifax, Nova Scotia B3J 0C6
(902) 422-5552
(902) 422-5562
https://novascotia.evrealestate.com/

