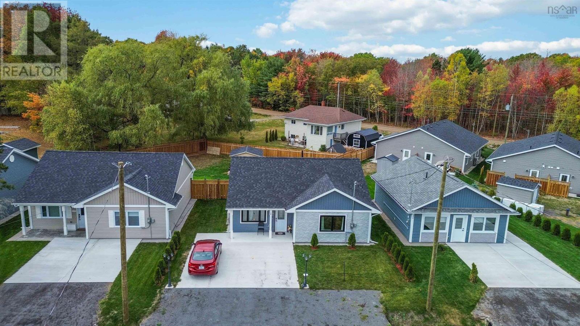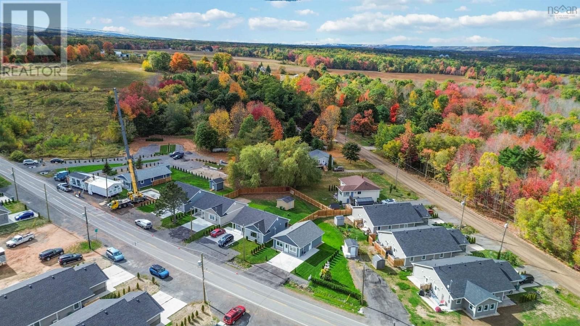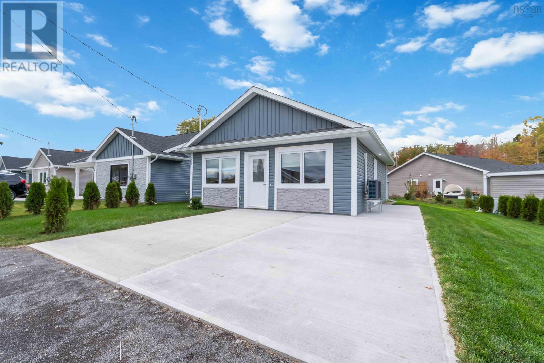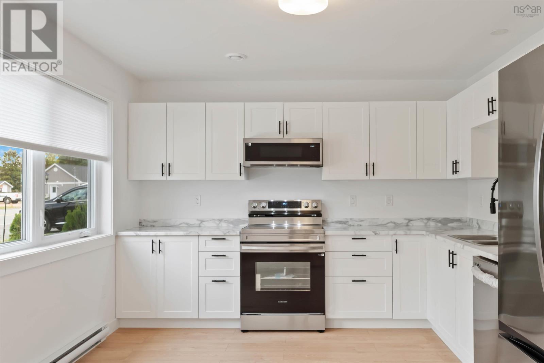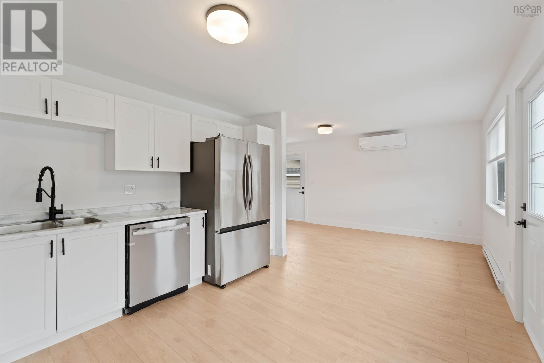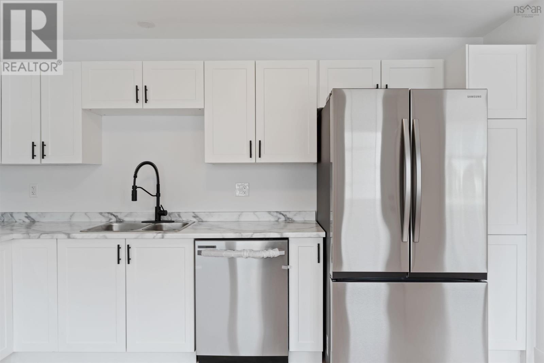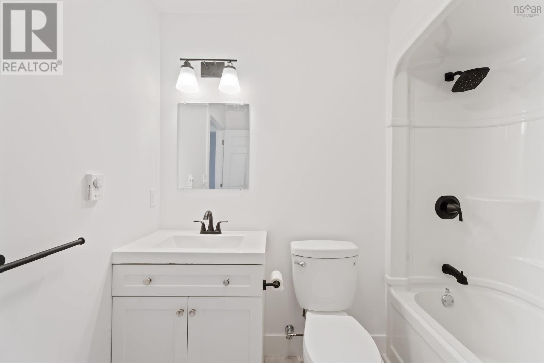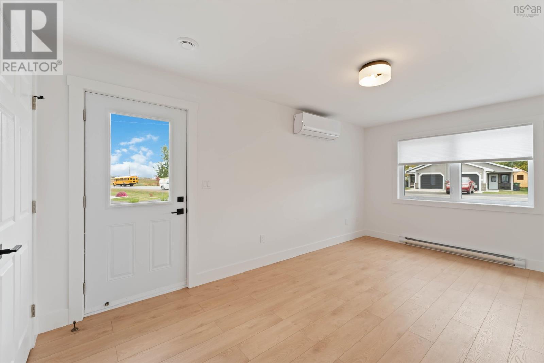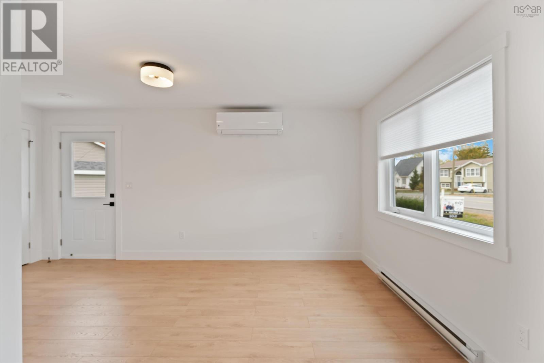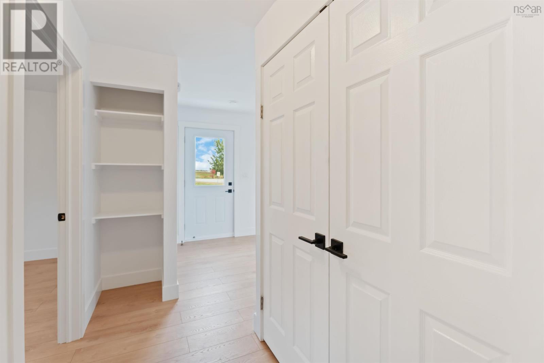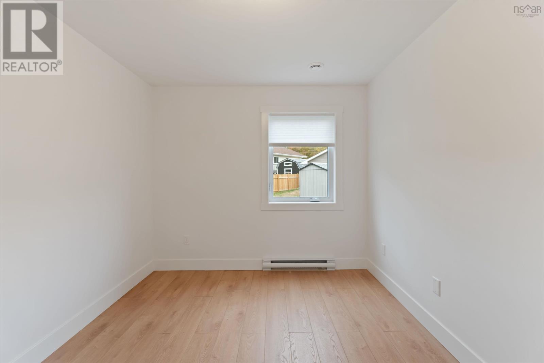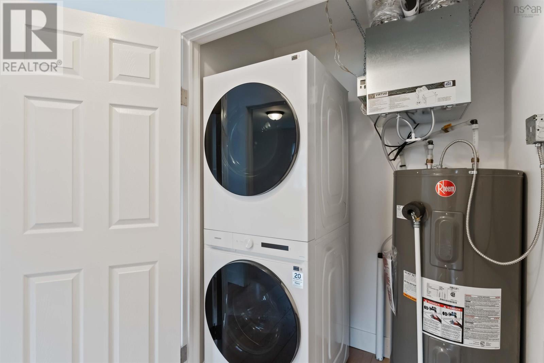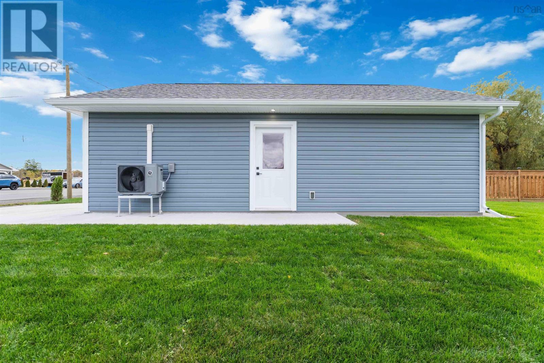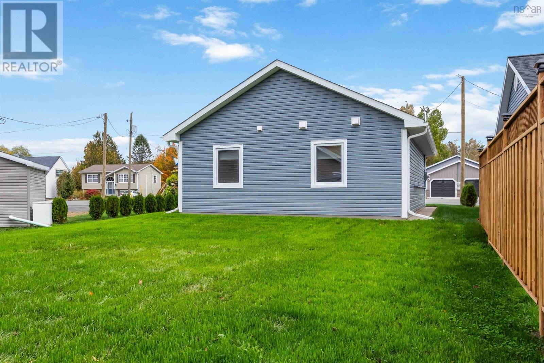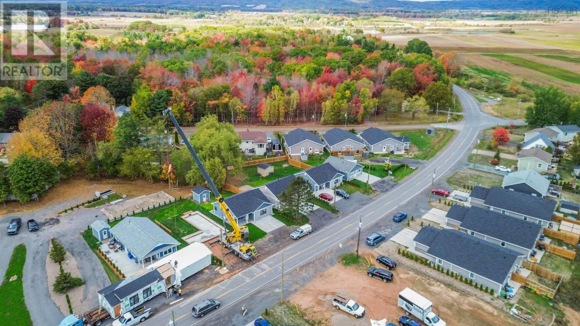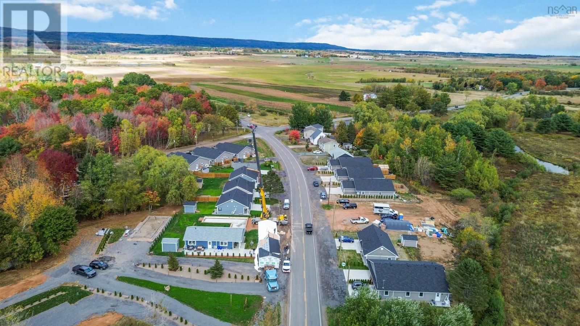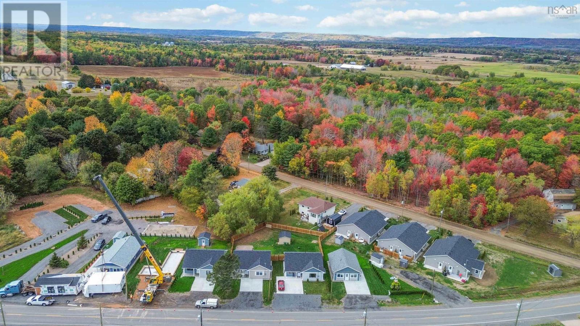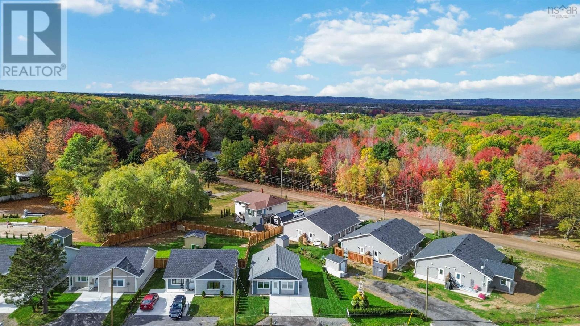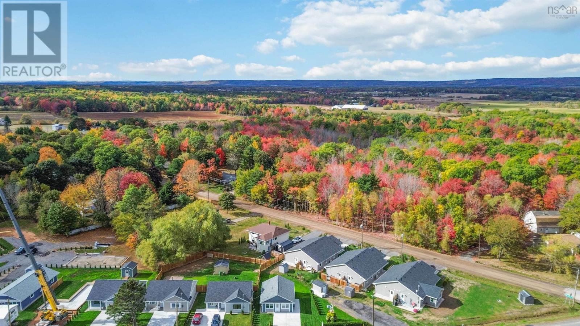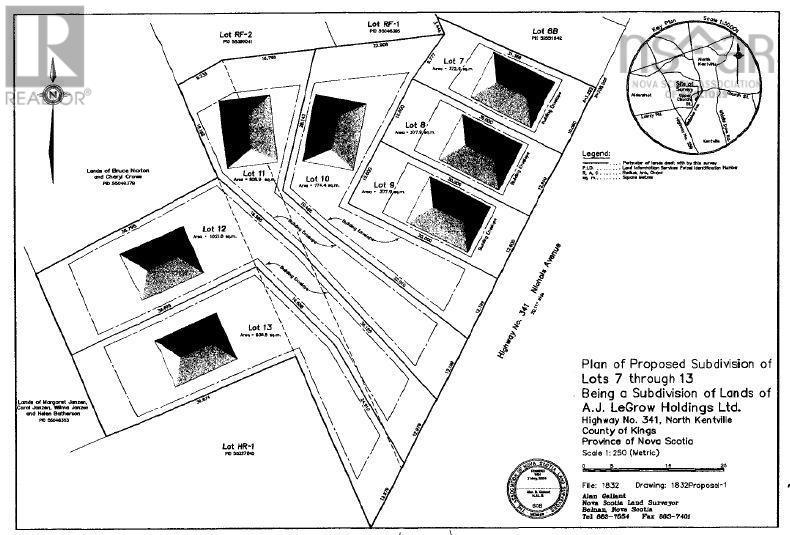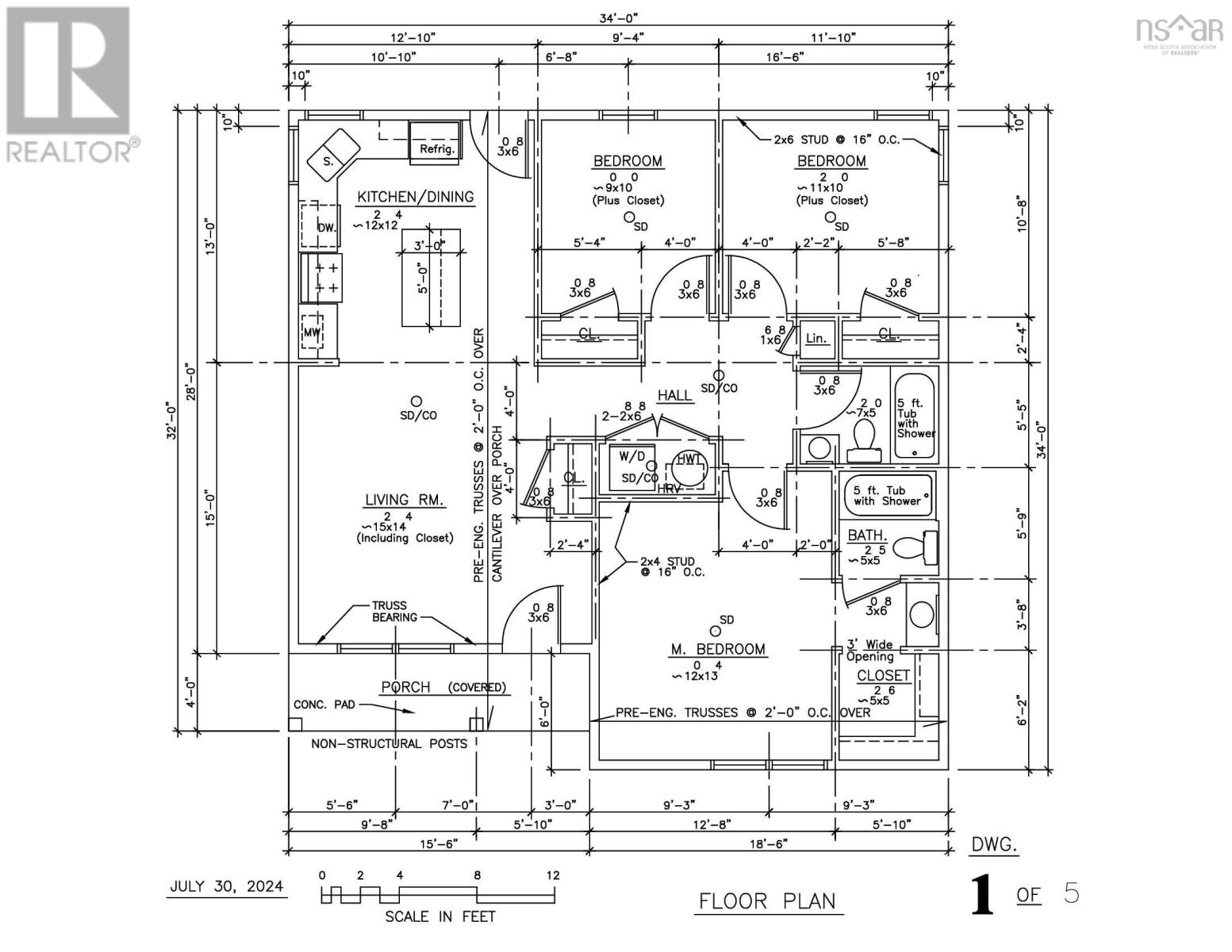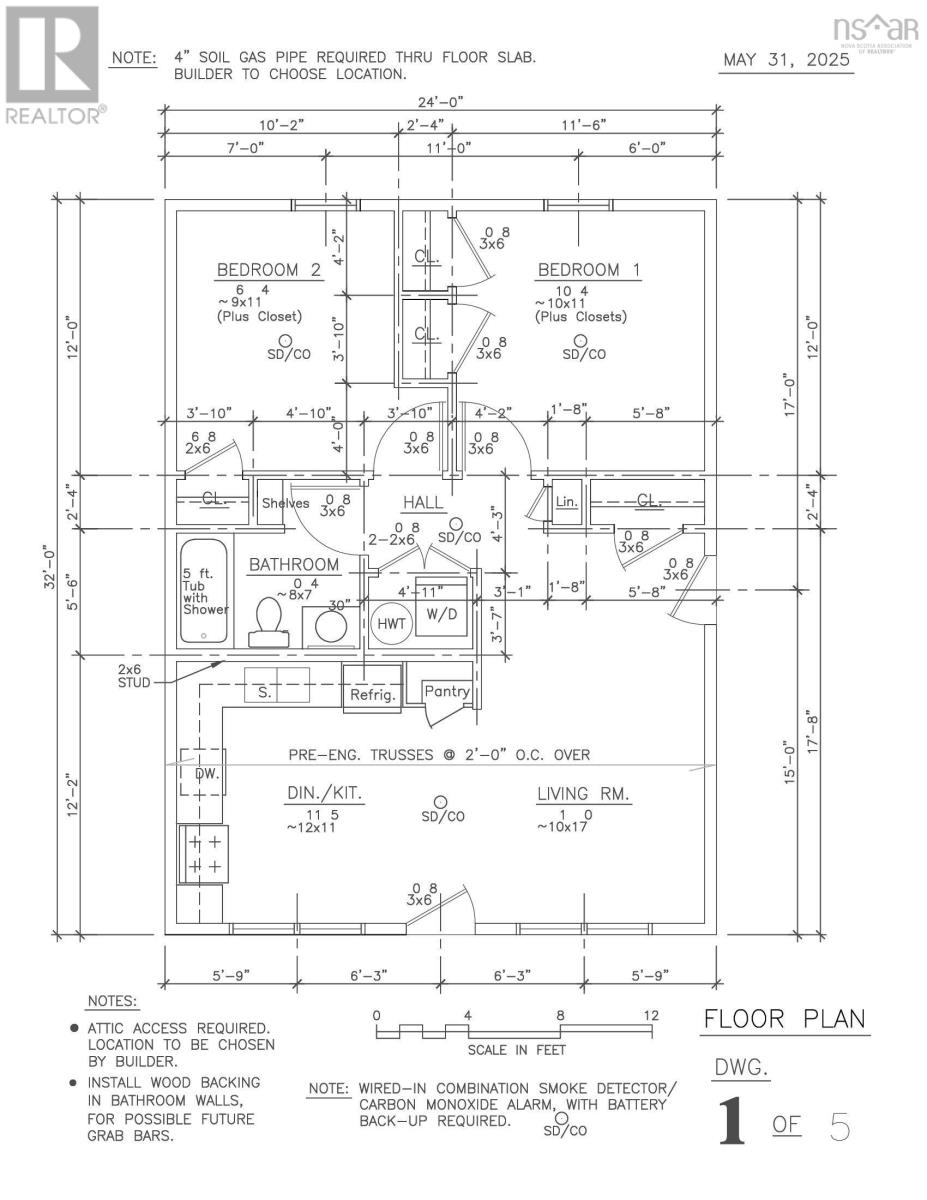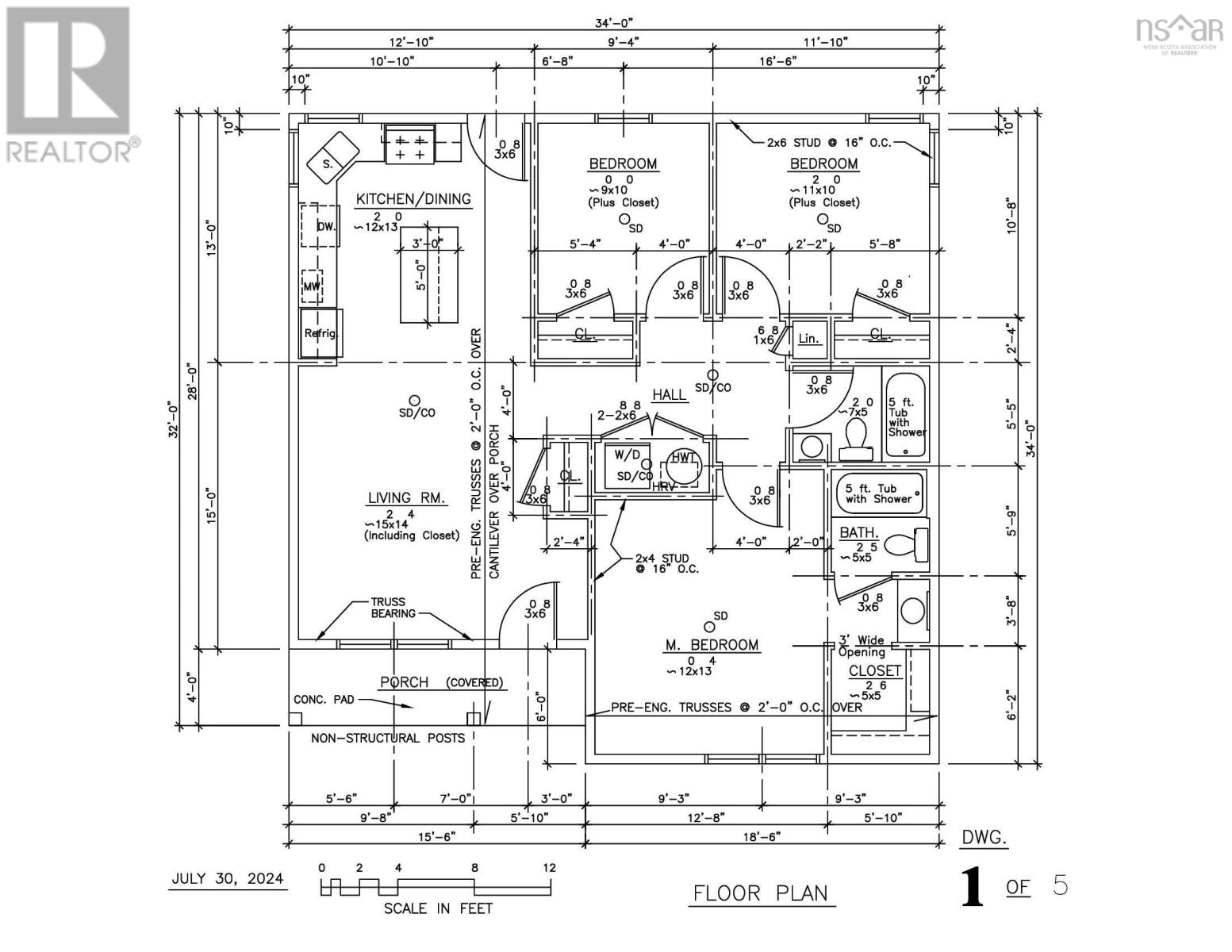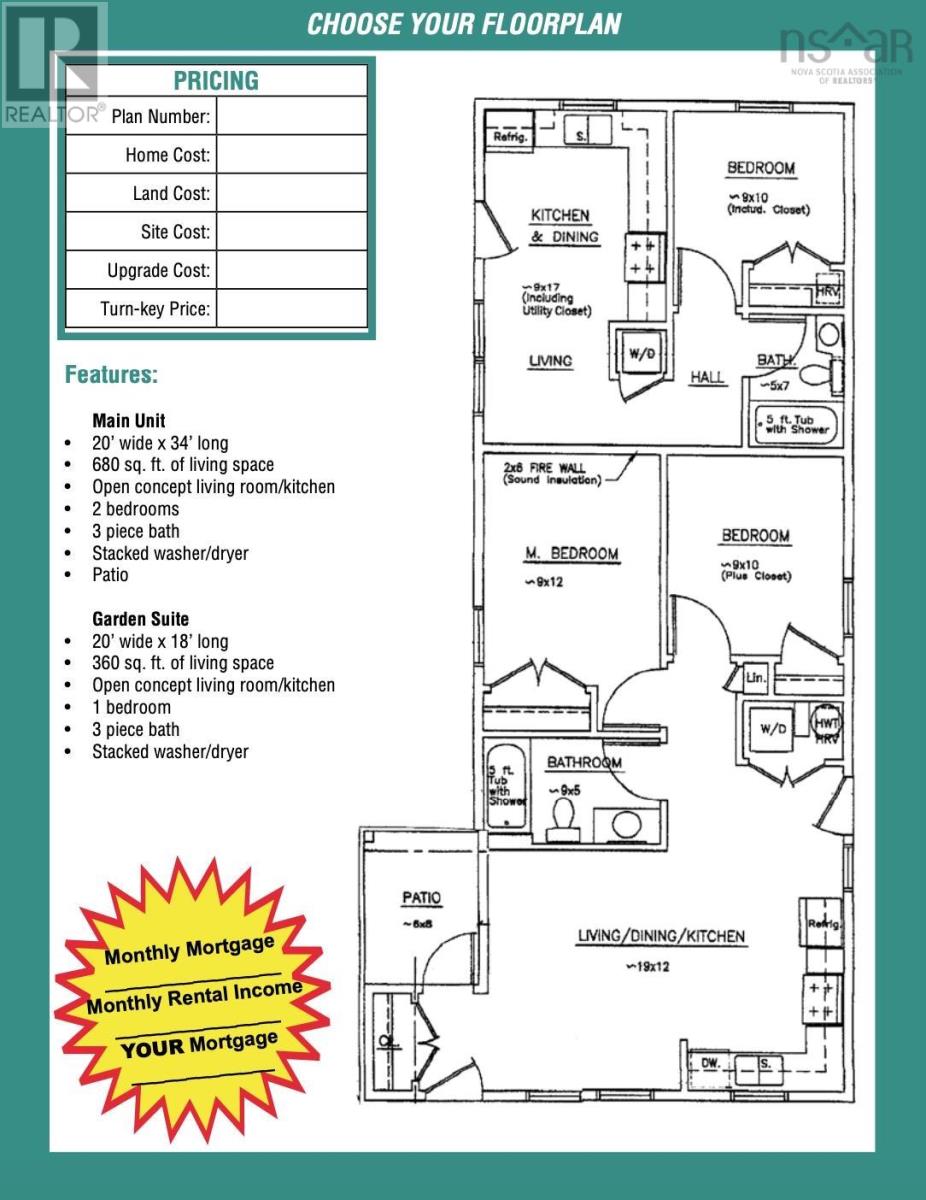Lot 8 Nichols Avenue North Kentville, Nova Scotia B4N 3V7
$416,000
Visit REALTOR® website for additional information. New construction- to be built. Currently no show home available to view 3bed,2 bth- starting at 425,000. 2 bed, 1 bth starting at $317,000. 2bed + 1 bed garden suite $416,000 Crafted by EcoStar Homes, these builds reflect quality construction, energy efficiency, and attention to detail. EcoStar Homes has earned an amazing reputation for compact, top-quality, highly energy-efficient new homes in their Nichols Ave, Kentville development. ( NEW MODEL HOME DESIGN ON LOT 8 COMING MID OCTOBER) This detached home can be built in your choice of a 3 bedroom / 2 bathroom or 2 bedroom / 1 bathroom layoutboth thoughtfully designed and built-to-order in under 4 months. Standard features and finishes as shown in the photos, with a basic appliance package included (fridge, stove, dishwasher, microwave, washer/dryer). An optional layout is also available featuring a 2 bedroom / 1 bathroom home with a self-contained 1 bedroom / 1 bathroom garden suite with a private entrance. Lots 11,12 still available. * Prices vary depending on home plan choosen. 3 Additional new lots have been added just up the road from this location. (id:45785)
Property Details
| MLS® Number | 202508270 |
| Property Type | Single Family |
| Neigbourhood | The Pines |
| Community Name | North Kentville |
| Amenities Near By | Park, Playground, Public Transit, Shopping, Place Of Worship |
| Community Features | Recreational Facilities, School Bus |
Building
| Bathroom Total | 2 |
| Bedrooms Above Ground | 3 |
| Bedrooms Total | 3 |
| Appliances | Range, Dishwasher, Dryer, Washer, Refrigerator |
| Basement Type | None |
| Construction Style Attachment | Detached |
| Cooling Type | Wall Unit, Heat Pump |
| Exterior Finish | Vinyl |
| Flooring Type | Vinyl Plank |
| Foundation Type | Poured Concrete, Concrete Slab |
| Stories Total | 1 |
| Size Interior | 1,076 Ft2 |
| Total Finished Area | 1076 Sqft |
| Type | House |
| Utility Water | Municipal Water |
Parking
| Paved Yard |
Land
| Acreage | No |
| Land Amenities | Park, Playground, Public Transit, Shopping, Place Of Worship |
| Landscape Features | Landscaped |
| Sewer | Municipal Sewage System |
| Size Irregular | 0.0971 |
| Size Total | 0.0971 Ac |
| Size Total Text | 0.0971 Ac |
Rooms
| Level | Type | Length | Width | Dimensions |
|---|---|---|---|---|
| Main Level | Eat In Kitchen | 9x12 | ||
| Main Level | Living Room | 10x12 | ||
| Main Level | Foyer | 6x6 | ||
| Main Level | Laundry Room | 3x6 | ||
| Main Level | Bath (# Pieces 1-6) | 9x5 | ||
| Main Level | Primary Bedroom | 9x12 | ||
| Main Level | Bedroom | 9x10 | ||
| Main Level | Eat In Kitchen | 9x9 | ||
| Main Level | Living Room | 9x8 | ||
| Main Level | Bedroom | 9x10 | ||
| Main Level | Bath (# Pieces 1-6) | 5x7 |
https://www.realtor.ca/real-estate/28183790/lot-8-nichols-avenue-north-kentville-north-kentville
Contact Us
Contact us for more information
Julie Mont
https://www.linkedin.com/in/julie-mont-4977ab21b/
https://www.instagram.com/juliemont_pgdirectrealty?igsh=dGFza3ExN3VzNHlr&utm_source=qr
2 Ralston Avenue, Suite 100
Dartmouth, Nova Scotia B3B 1H7

