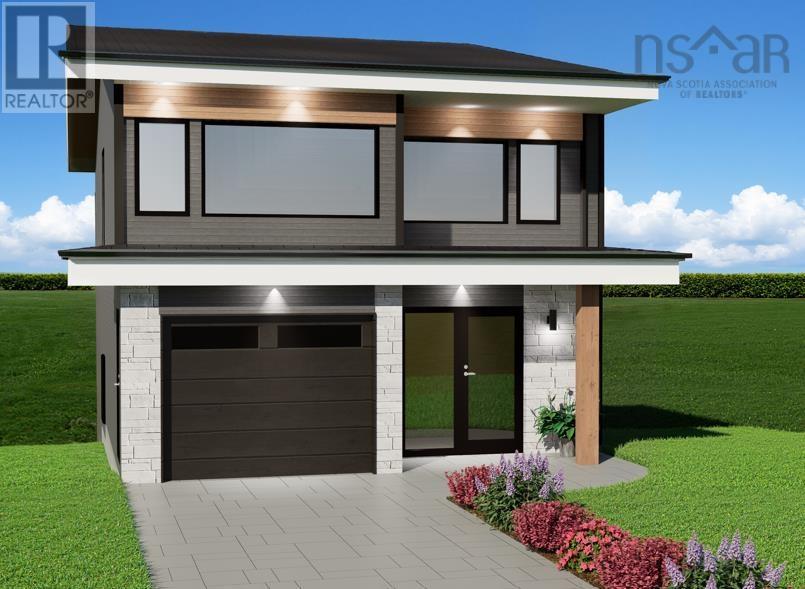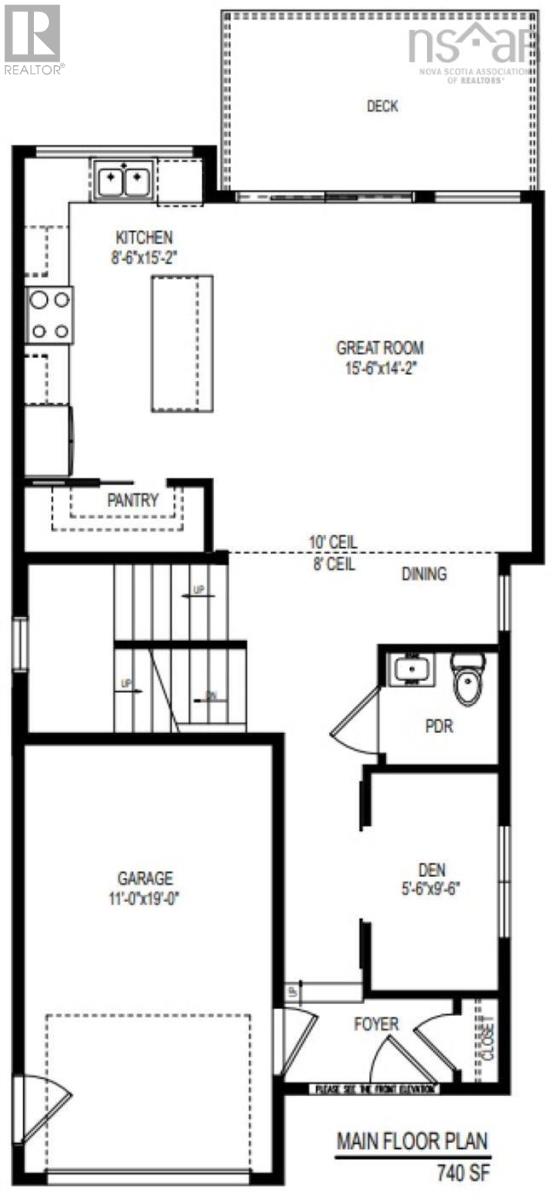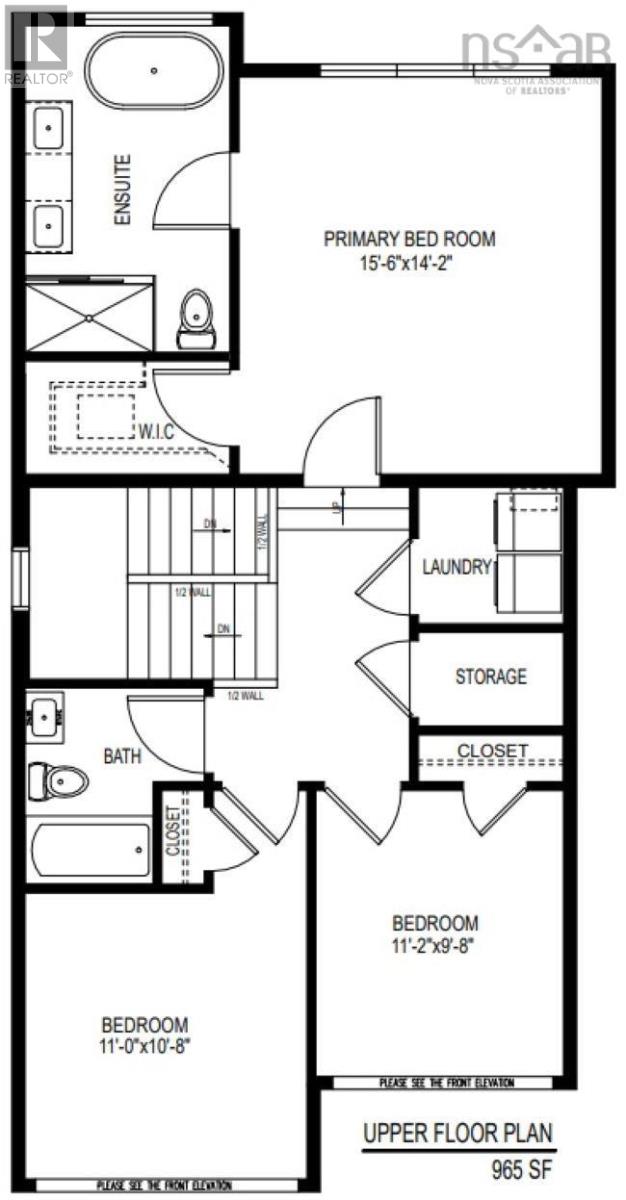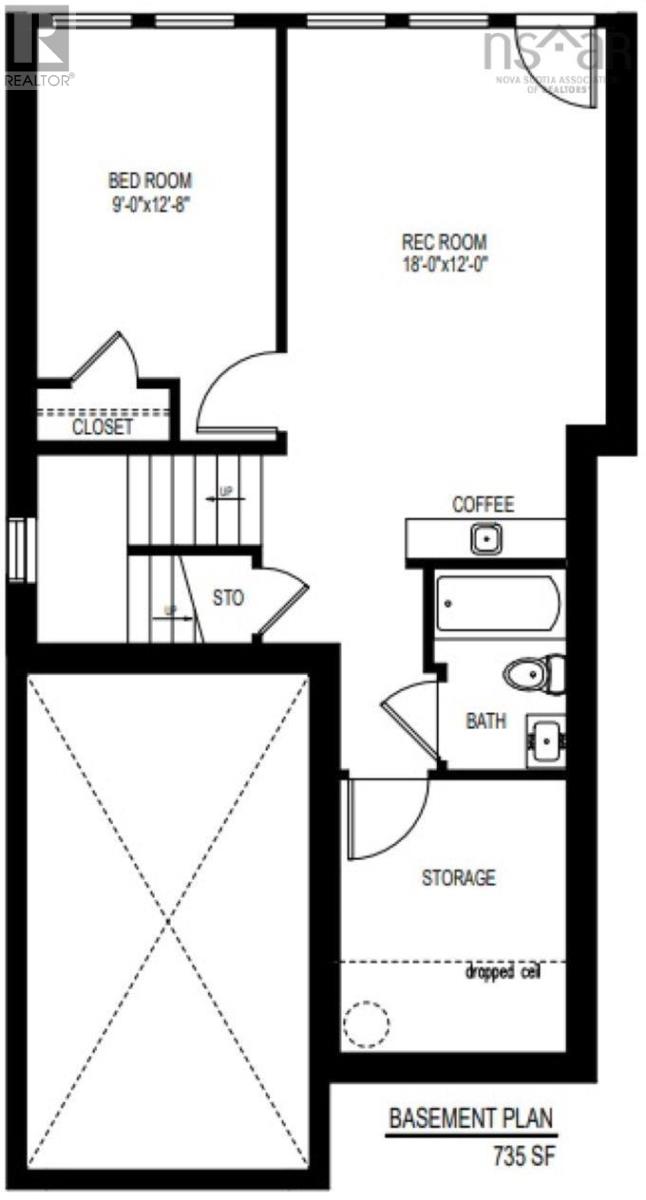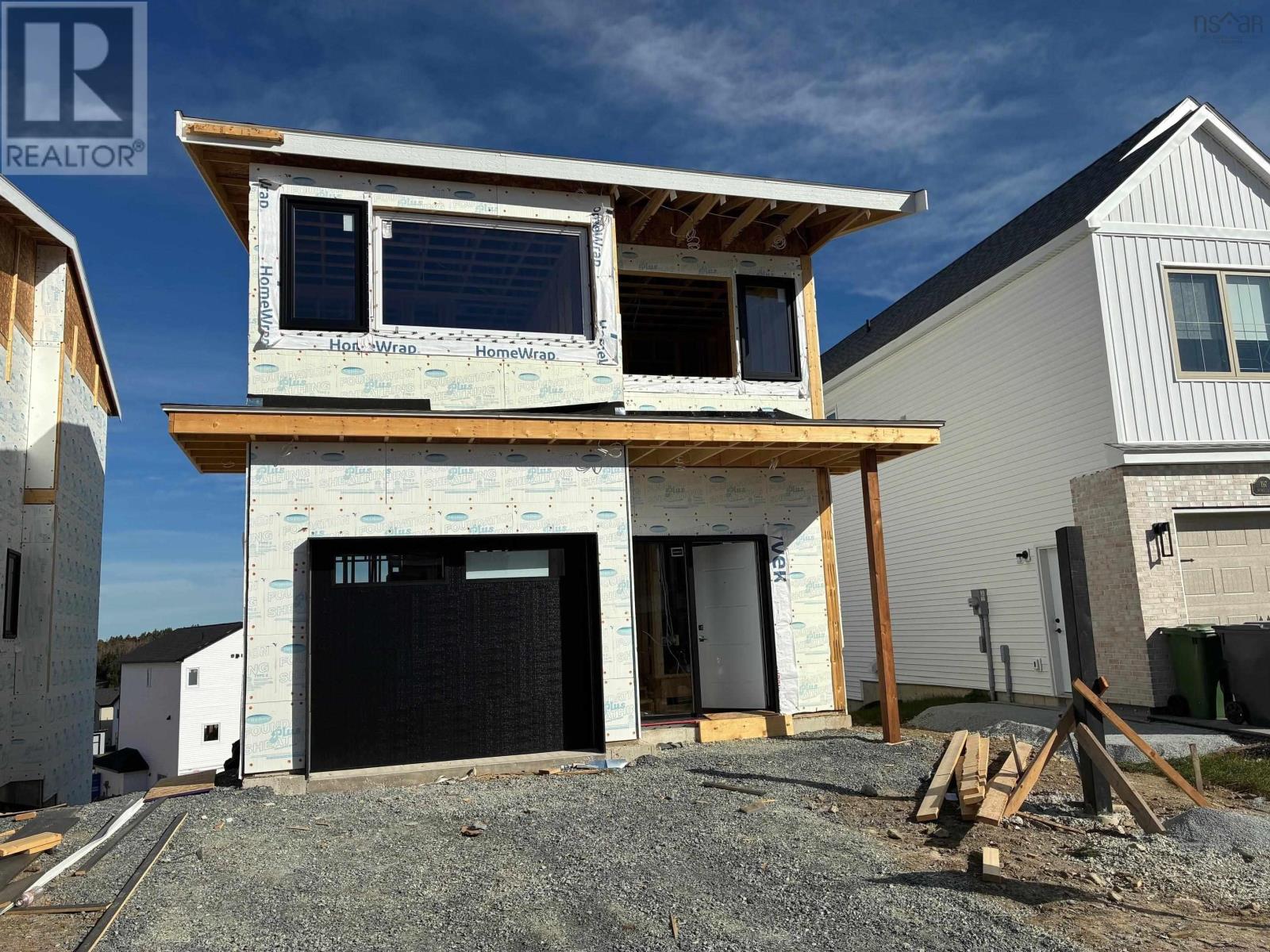Lot Bb927 201 Brunello Boulevard Brunello Estates, Nova Scotia B3T 0J3
$779,900
Now under construction on the extension of Brunello Boulevard, A bright foyer welcomes you to a lovely den/flex space with glass overlooking the entry. The spectacular Great Room has 9' ceilings & large windows, including a massive window in the kitchen making the most of natural light and views to the spacious backyard. A large island is ideal for gathering around to start your day, quartz countertops, a fantastic pantry, dining area and living space with access to take the entertaining outside to your deck. Convenience of a discrete powder room and access to the garage complete this level which features designer tile and hardwood floors. Provident's penthouse primary suite is a true retreat with hardwood floors, a walk-in closet and spa-like ensuite with soaker tub, double raised underlit vanity and separate shower. Two nice size bedrooms, another full bath & laundry closet, provide a super functional upper floor. A rec room, 4th bedroom & 3rd full bath create a perfect space for guests downstairs which walks out to your yard. Completed with the comfort of heat pump heating and cooling. Additional lots and layouts available. Fantastic location in Brunello where residents enjoy walking the golf course trails, access to Nine Mile River, tennis, skating, cross country skiing, events at the club house (no membership required!), and super great access to Bayers Lake and downtown Halifax. The community is growing with new services and amenities all the time. Terrific lifestyle in a beautiful new home! (id:45785)
Property Details
| MLS® Number | 202525764 |
| Property Type | Single Family |
| Community Name | Brunello Estates |
| Amenities Near By | Golf Course, Public Transit, Shopping |
| Features | Level |
Building
| Bathroom Total | 4 |
| Bedrooms Above Ground | 3 |
| Bedrooms Below Ground | 1 |
| Bedrooms Total | 4 |
| Basement Development | Finished |
| Basement Type | Full (finished) |
| Construction Style Attachment | Detached |
| Cooling Type | Heat Pump |
| Exterior Finish | Brick, Vinyl, Other |
| Flooring Type | Ceramic Tile, Hardwood, Laminate |
| Foundation Type | Poured Concrete |
| Half Bath Total | 1 |
| Stories Total | 2 |
| Size Interior | 2,440 Ft2 |
| Total Finished Area | 2440 Sqft |
| Type | House |
| Utility Water | Municipal Water |
Parking
| Garage |
Land
| Acreage | No |
| Land Amenities | Golf Course, Public Transit, Shopping |
| Sewer | Municipal Sewage System |
| Size Irregular | 0.113 |
| Size Total | 0.113 Ac |
| Size Total Text | 0.113 Ac |
Rooms
| Level | Type | Length | Width | Dimensions |
|---|---|---|---|---|
| Second Level | Primary Bedroom | 15.6x14.2 | ||
| Second Level | Ensuite (# Pieces 2-6) | 12x8 | ||
| Second Level | Bedroom | 11x10.8 | ||
| Second Level | Bedroom | 11.2x9.8 | ||
| Second Level | Bath (# Pieces 1-6) | 8x5 | ||
| Second Level | Laundry Room | 6x5 | ||
| Basement | Recreational, Games Room | 18x12 | ||
| Basement | Bedroom | 12.8x9 | ||
| Basement | Bath (# Pieces 1-6) | 7x5 | ||
| Main Level | Kitchen | 15.2x8.6 | ||
| Main Level | Great Room | 15.6x14.2 | ||
| Main Level | Den | 9.6x5.6 | ||
| Main Level | Bath (# Pieces 1-6) | 5x4 | ||
| Main Level | Foyer | 9x4 |
Contact Us
Contact us for more information
Patrick Stubbert
(902) 406-1102
www.plumblinerealty.ca/
16 Garshan Road
Dartmouth, Nova Scotia B2X 2H9

