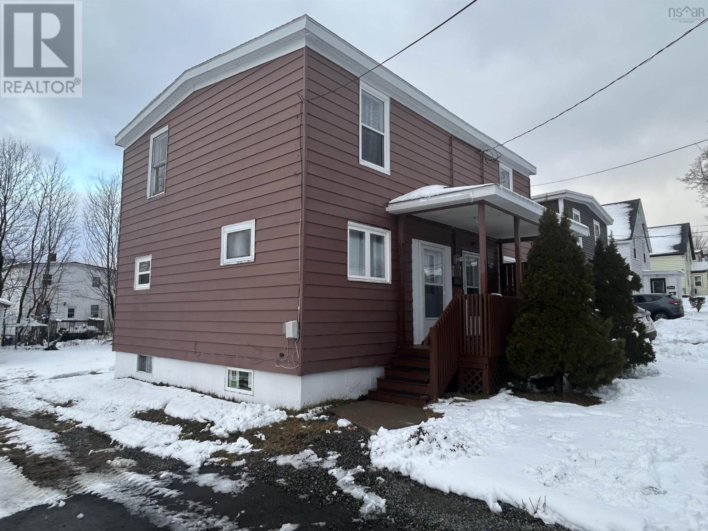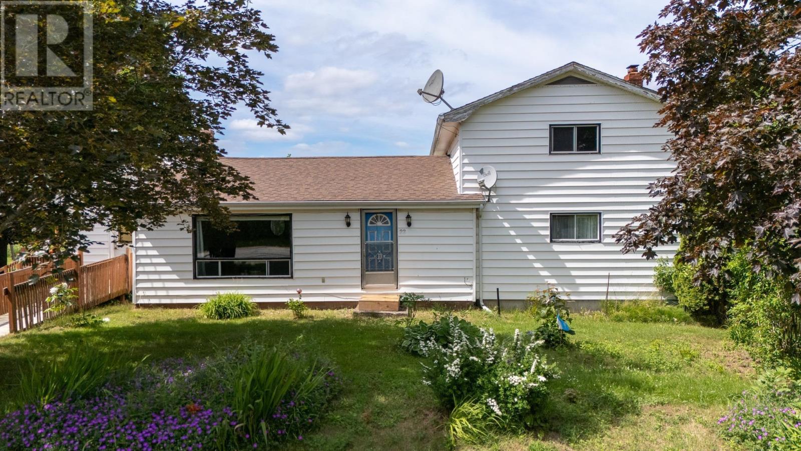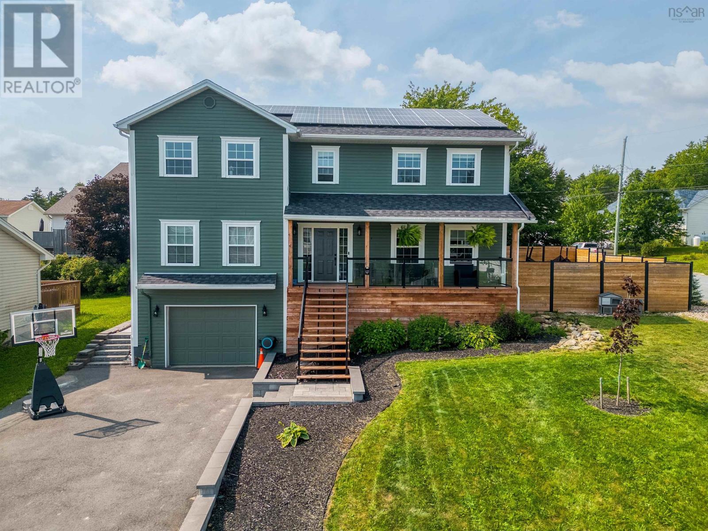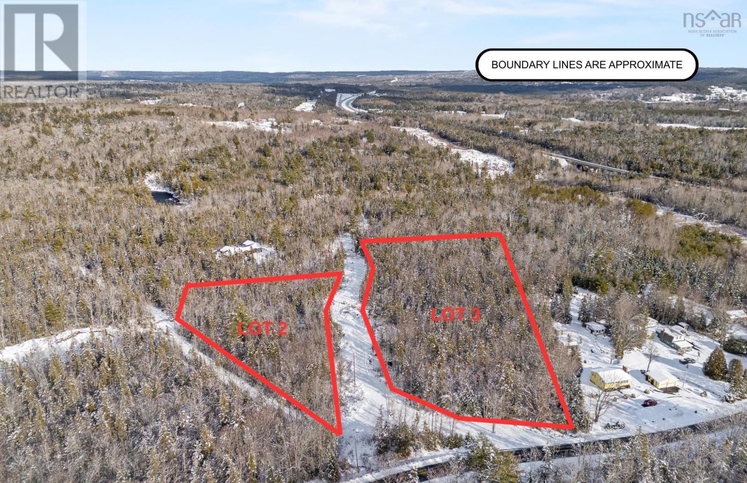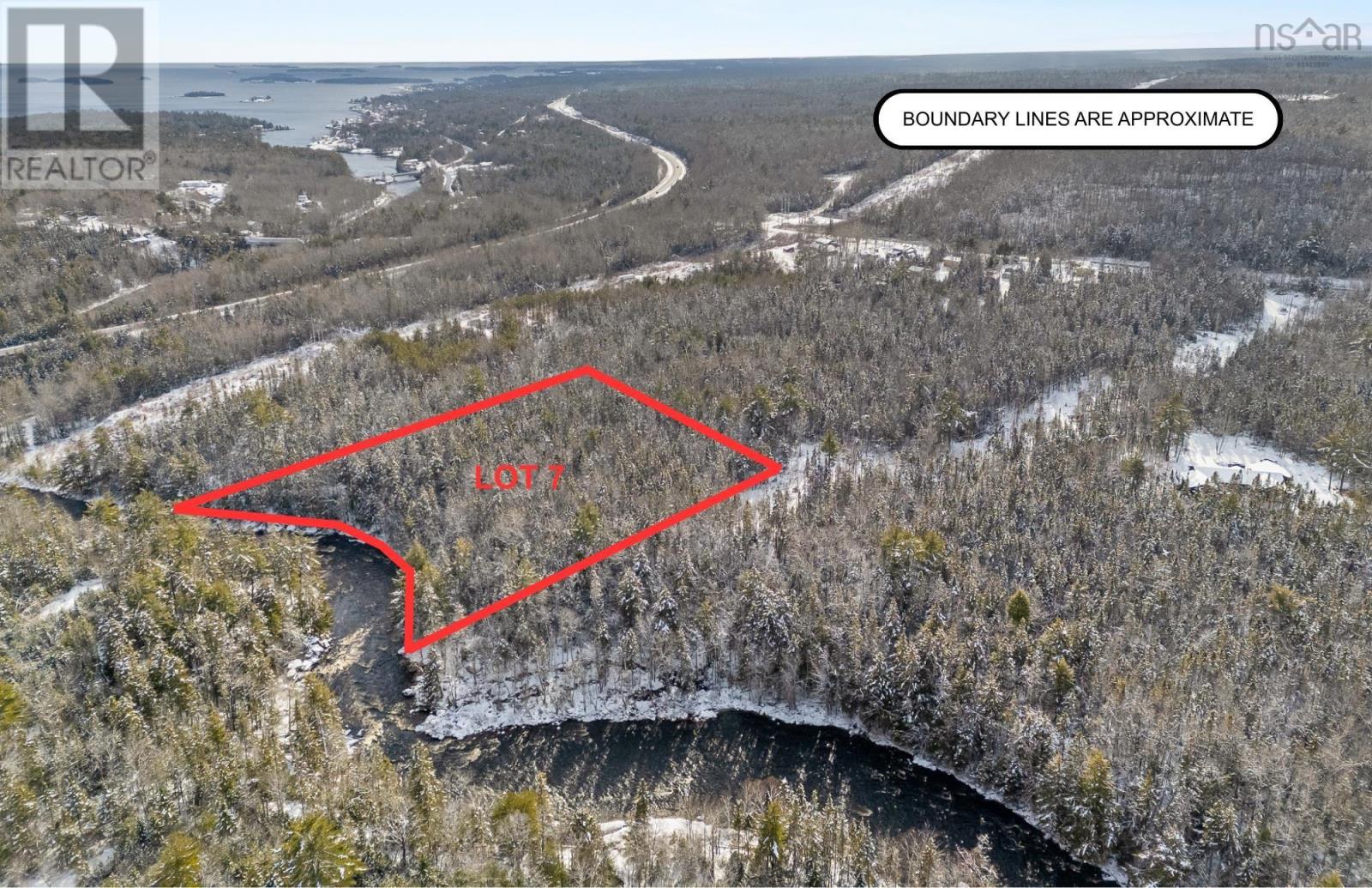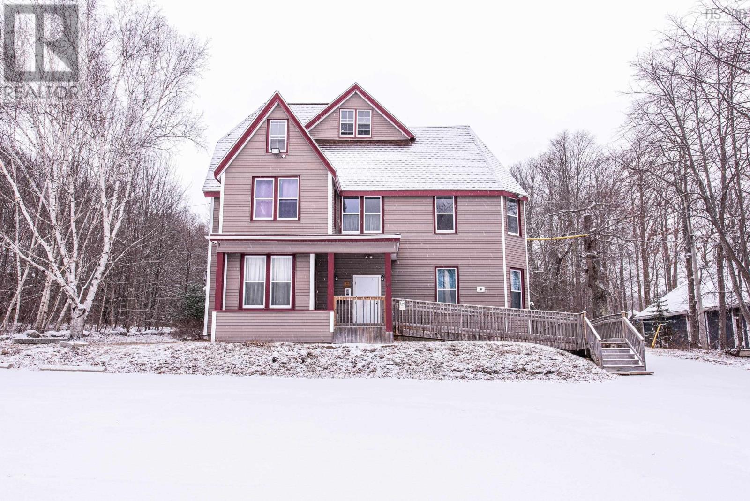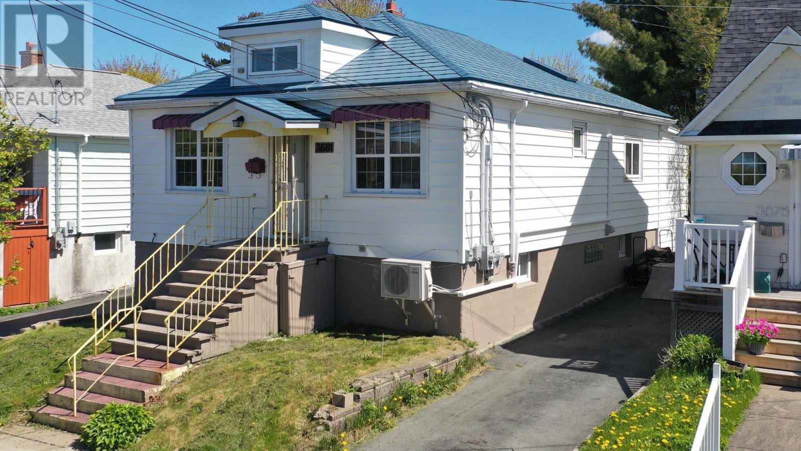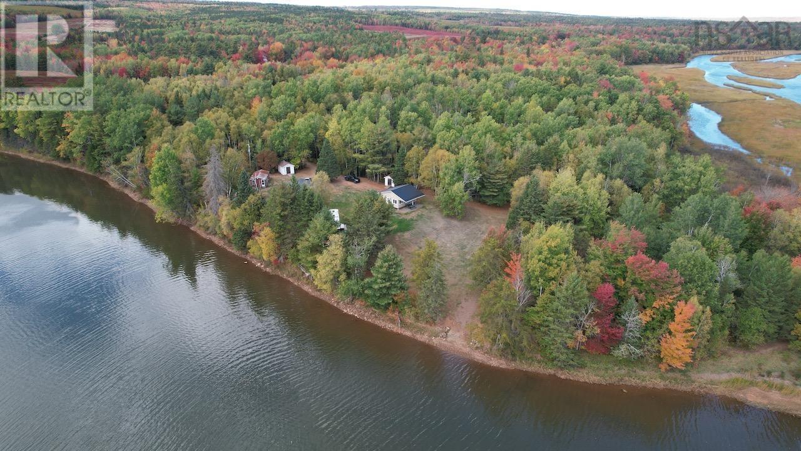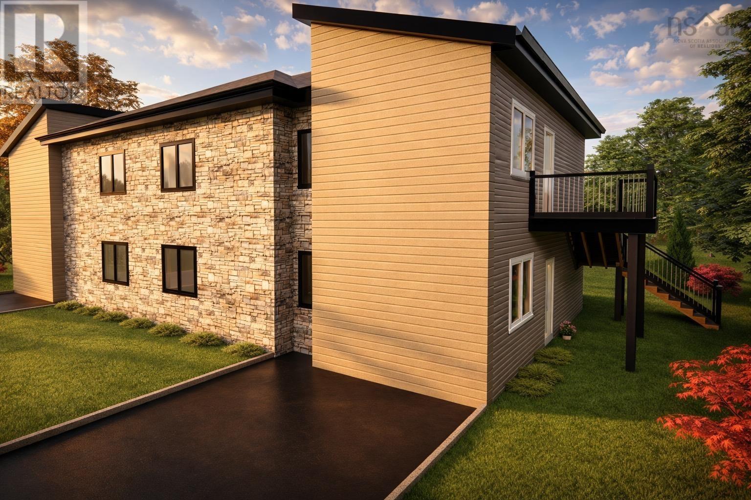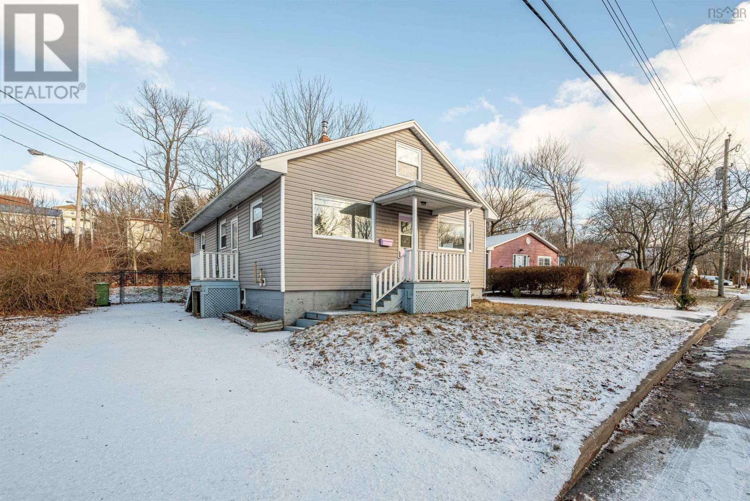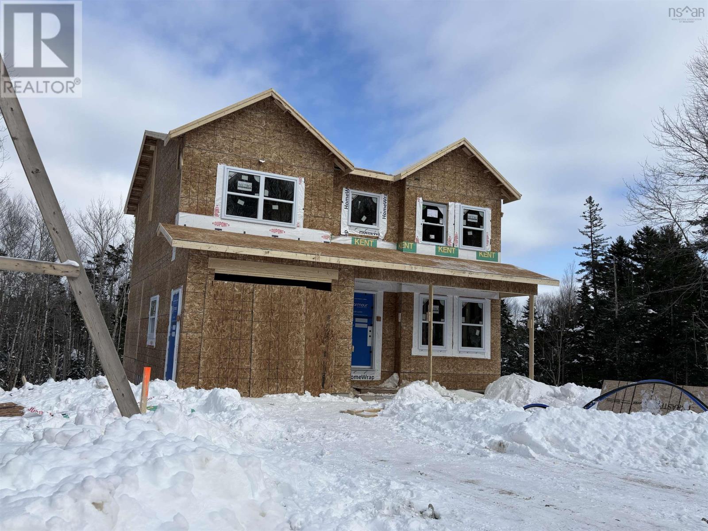192-194 Gatacre Street
Sydney, Nova Scotia
Well maintained Duplex, with a 3 bed unit and 2 Bed unit on a quite Residential Street off Linden Road.Roof 5 Years ,Concrete Foundation Installed 20 Year. Both Units have open Plan Living Dining and Kitchen,Partly developed basement with Potential for 3rd Unit with Direct outside access. Close to all Amenities. Perfect investment opportunity or occupy one unit rent other. (id:45785)
Roger Burns Real Estate Ltd.
23 Reid Road
Steam Mill, Nova Scotia
Welcome to 23 Reid Road, a sprawling 1.19 acre property located in the beautiful countryside of Steam Mill! This large family home features 5 bedrooms, an eat-in kitchen with patio doors leading directly onto the large back deck, which is an ideal location for barbecuing and entertaining. A separate formal dining area as well as a large living room provide plenty of space on the main level, and the lower level features a massive rec room with separate entrance that could be converted into extra living space if required. Economically heated and cooled with an oil/wood combination hot water furnace, electric baseboard and two mini split heat pumps, the only thing needed to make this home your own is some updating to the interior. With a park-like back yard that is bordered by a small brook and surrounded by mature trees, the property includes a large two story barn with metal roof as well as a single detached garage that has its own separate 200 amp electrical service, perfect for the do-it-yourselfer who needs a proper workshop. Conveniently located only 5 minutes from downtown Kentville and in close proximity to several farm markets as well as Eagle Crest Golf Course, this property offers the best of both worlds - so don't delay, book your showing today! (id:45785)
Mackay Real Estate Ltd.
127 Tenon Drive
Middle Sackville, Nova Scotia
Welcome to your dream home, a masterful blend of luxury and modern comfort in the heart of Middle Sackville. As you step onto the inviting front deck with its sleek glass railings, youll immediately feel the sense of sophistication and warmth that defines this fully renovated home. Imagine hosting friends and family in the expansive, open-concept living space, where the gourmet kitchen takes center stage. Picture yourself cooking on state-of-the-art appliances, surrounded by high-end cabinetry, an oversized waterfall island, and stunning Cambria quartz countertops. The high-end backsplash adds a touch of elegance, making every meal preparation a pleasure.Relax and unwind in the spacious living room or enjoy the seamless transition from indoor living to the outdoor sanctuary through the deck door. Outside, youll discover a private oasis featuring a sparkling new pool, a luxurious hot tub nestled on interlocking stone, and a composite deck with a premium privacy fenceideal for serene mornings or lively gatherings.Retreat to the upper level, where five beautifully appointed bedrooms await. The primary suite is your personal haven, complete with a walk-in closet and a spa-like ensuite bathroom, offering the perfect escape after a long day. The second bedroom also features a walk-in closet, while the remaining bedrooms share a chic, newly renovated bathroom.Situated on a corner lot with dual driveways, this home is within walking distance to schools, parks, and shopping, with quick highway access. Recent upgrades include a new roof, paid-off solar panels, vinyl flooring throughout, electric fireplace, upgraded electrical panel, and new oil tank. A full list of renovations is available. (id:45785)
RE/MAX Nova (Halifax)
Lot 2 Stamping Mill Lane
Chester Basin, Nova Scotia
Stamping Mill is a private, estate-style community located in Chester Basin, Nova Scotia, along the scenic Gold River. The development offers deeded and direct water-access lots, all serviced with power and accessed via a well-maintained private road. While some residents enjoy private, direct water access. All residents enjoy shared river frontage and walking trails throughout the community. The community consists of six thoughtfully planned lots, with three currently available and one home already constructed. All lots have valid perc tests completed, and ideal building site locations are clearly identified on the survey, providing confidence and ease for future construction. Turnkey home options are available, as well as project management offering a streamlined path from purchase to completion. Stamping Mill offers a peaceful, nature-focused setting while remaining conveniently locatedapproximately 50 minutes from downtown Halifax and just minutes to local stores, parks, restaurants, and cafés. Lot 2, located at the start of the private road, offers approximately 2.34 acres and is the most affordable lot available, making it a great opportunity to secure a premium lot within this exclusive waterfront community. (id:45785)
Exit Realty Metro
Lot 3 Stamping Mill Lane
Chester Basin, Nova Scotia
Stamping Mill is a private, estate-style community located in Chester Basin, Nova Scotia, along the scenic Gold River. The development offers deeded and direct water-access lots, all serviced with power and accessed via a well-maintained private road. While some residents have private, direct water-access. All residents enjoy shared river frontage and walking trails throughout the community. The community consists of six thoughtfully planned lots, with three currently available and one home already constructed. All lots have valid perc tests completed, and ideal building site locations are clearly identified on the survey, providing confidence and ease for future construction. Turnkey home options are available, as well as project management offering a streamlined path from purchase to completion. Stamping Mill offers a peaceful, nature-focused setting while remaining conveniently locatedapproximately 50 minutes from downtown Halifax and just minutes to local stores, parks, restaurants, and cafés. Lot 3, located at the start of the private road, offers approximately 3.92 acres and is the largest lot on the road. It has a small pond beside the driveway. Don't miss your opportunity to secure the largest lot in this exclusive waterfront community. (id:45785)
Exit Realty Metro
Lot 7 Stamping Mill Lane
Chester Basin, Nova Scotia
Stamping Mill is a private, estate-style community located in Chester Basin, Nova Scotia, along the scenic Gold River. The development offers deeded and direct water-access lots, all serviced with power and accessed via a well-maintained private road. Lot 7 has 459 feet of private, direct water frontage and is covered in mature hardwood and softwood trees. This large 3.14 acre lot has a well established trail to the river for easy access. All Residents enjoy shared river frontage and walking trails throughout the community. The community consists of six thoughtfully planned lots, with three currently available and one home already constructed. All lots have valid perc tests completed, and ideal building site locations are clearly identified on the survey, providing confidence and ease for future construction. Turnkey home options are available, as well as project management offering a streamlined path from purchase to completion. Stamping Mill offers a peaceful, nature-focused setting while remaining conveniently locatedapproximately 50 minutes from downtown Halifax and just minutes to local stores, parks, restaurants, and cafés. This is your chance to own a premium waterfront property in an exclusive South Shore community. (id:45785)
Exit Realty Metro
48 Elm Street
Bridgewater, Nova Scotia
Built in the 1890s, this remarkable Bridgewater property offers the rare opportunity to own a true piece of the towns rich past while positioning your business for the future. While the original structure dates back over a century, a thoughtful addition was completed to create extra office space, enhancing both the functionality and versatility of the building. With approximately 6,000 square feet of space, the property showcases enduring character while accommodating modern commercial needs. The building features a variety of offices and flexible workspaces, along with a kitchen and laundry facilities to support efficient day-to-day operations. Well suited for institutional or professional uses, this property is ideal for businesses looking to expand or establish a strong presence in Bridgewater. On-site parking, multiple access points, and a central location in the heart of town provide exceptional convenience for staff and clients alike. Surrounded by local amenities, this property delivers a compelling blend of history, character, and practicality, an inspiring setting for businesses. (id:45785)
Parachute Realty
3681 High Street
Halifax Peninsula, Nova Scotia
Take a gander at 3681 High Street! A lovely renovated multi family duplex, on a quiet street, in sought-after North End Halifax! With excellent rents, plenty of updates including new ductless heat pumps and a metal roof, this property has lots to offer for both an investor or an owner occupied arrangement. The upper unit is spacious and great for a family or couple, while the lower unit for singles or couples. Complete with a detached garage and plenty of yard for personal enjoyment, this property has plenty of options going forward. Close to shopping, amenities, restaurants and almost any business imaginable, youd be within walking distance of all of them. Including the iconic Hydrostone District! Take advantage of this opportunity today and make your move! (id:45785)
Keller Williams Select Realty
1402 Kolbec Road
Kolbec, Nova Scotia
A long lane leads to a peaceful riverside retreat, past a 5-acre blueberry field, ending at a family oasis. This 15-acre property offers a new 2-bedroom home, a 2-bedroom cottage, and space to park an RV, a full service, 50 amp RV pad able to accommodate a 40 +/-. motorhome or RV. All with over 1,400 feet on the River Philip. Whether you're looking for a play space, a home, or a getaway for the whole family, this property offers it all. The main home, just past its two-year anniversary, features an open-concept design, vaulted pine ceilings, wood siding, and solid wood details that create a warm, cabin-like feel. Stay cozy with (2) heat pumps and baseboard backup. Enjoy riverside evenings from the screened porch. The main bedroom includes a 2-piece ensuiteessential when family visits! Outdoors, there's plenty of room for kids and grandkids to exploreopen fields, forest trails, and a private boat launch. The river invites water sports and, timed with the tide, access to the ocean. A manicured play area under the trees by the water is ready for a playground, with trails leading through the woods. The 24' x 24' cottage overlooks this area and is nearly completevapour barrier in place, just waiting for your finishing touches. Comfortable in all seasons with the temperature controlled by a heat pump. It also offers an open layout, a bathroom, and a covered deck area for rainy day relaxation. Between the home, cottage, and RV spot is a firepita perfect spot for gathering and sharing stories. With a productive berry field (previously farmed), two dwellings, river frontage, and room to grow, this property offers not just a place to live, but a lifestyle. What could life look like for you here? (id:45785)
Starscape Realty Ltd.
12 Honeygold Drive
Halifax, Nova Scotia
New construction at its best, this thoughtfully designed semi-detached home is ideally located in the growing community of McIntosh Run Estates in Halifax. Offering exceptional versatility, the property is perfectly suited for an owner-occupant looking to offset mortgage costs with rental income, or for an investor seeking a modern, low-maintenance two-unit opportunity. The upper unit features a bright and spacious open-concept layout, seamlessly connecting the living room, dining area, and kitchenan ideal space for everyday living and entertaining. Contemporary finishes, ample natural light, and a functional flow make this unit both stylish and comfortable. Two well-proportioned bedrooms provide flexibility for a small family, guests, or a home office, along with a full bathroom and convenient in-unit living. The lower level offers a separate two-bedroom legal unit, thoughtfully designed to maximize space and comfort. With its own open living area, kitchen, 2 bedrooms, and full bath, this unit is ideal for long-term tenants, extended family, or additional rental income. Modern construction ensures energy efficiency, sound separation, and minimal upkeep for years to come. Situated in McIntosh Run Estates, residents will enjoy a quiet, family-friendly neighbourhood with easy access to walking trails, schools, shopping, and major commuter routes, all while being just minutes from downtown Halifax. This is a rare opportunity to own a brand-new, income-generating property in a desirable and rapidly developing area. (id:45785)
RE/MAX Nova (Halifax)
13 Franklyn Street
Dartmouth, Nova Scotia
Ideal starter home in Dartmouth. This home has loads of curb appeal and is on a great lot with a fenced yard. Vinyl windows and vinyl siding. Good layout with a nice bright living area. Originally three bedrooms on the main level. Two have been combined to form one large bedroom, but could easily be converted back to three. Upstairs is an awesome loft space that could be developed for more usage. The basement has good height and is perfect for extra storage. All this, plus easy access to downtown Dartmouth, the highway, groceries and amenities, both ferry terminals, Shearwater, and more. (id:45785)
RE/MAX Nova
Lot 8 East Uniacke Road
East Uniacke, Nova Scotia
Welcome to The Birch by Ramar Homes, a beautifully designed 4-bedroom, 3.5-bath home located in the peaceful and family-friendly community of East Uniacke. This modern home offers a perfect blend of comfort, functionality, and style, surrounded by nature yet conveniently close to amenities in Sackville, Bedford, and Halifax. The main floor features an open-concept layout with a bright and spacious living room, a modern kitchen complete with a walk-in pantry, and a dining area that opens onto a large back deckideal for relaxing or entertaining. A convenient powder room, welcoming entryway, and interior access to the attached garage make daily living effortless. Upstairs, youll find a serene primary suite with a walk-in closet and a private ensuite bath, along with two additional bedrooms featuring double closets, a full bath, laundry room, and plenty of storage space. The fully finished walkout basement adds exceptional versatility with a large rec room, fourth bedroom, full bath, and utility/storage areaperfect for guests, teens, or extended family. Thoughtfully designed for modern family living, The Birch combines quality craftsmanship with the natural beauty of East Uniackes surroundings. Enjoy nearby lakes, trails, and community amenitiesall within a short drive to the city. This home is protected by the Platinum Atlantic Home Warranty and also includes a 1-year builders warranty from the seller starting on closing day. (id:45785)
Engel & Volkers

