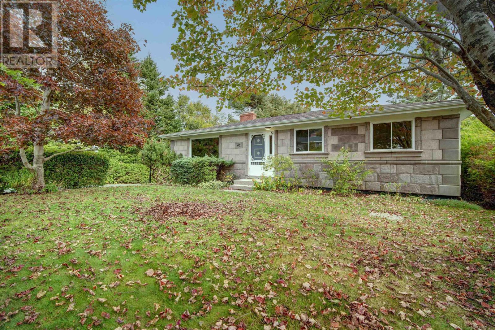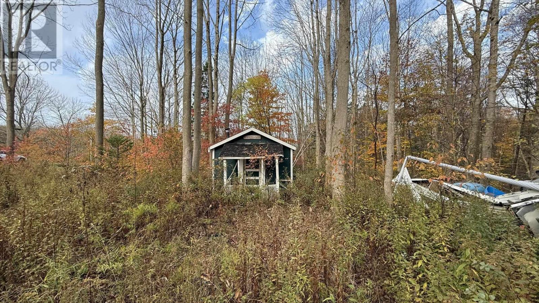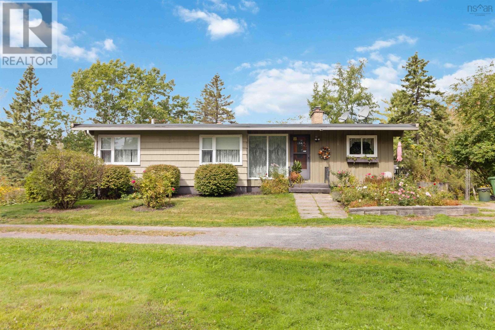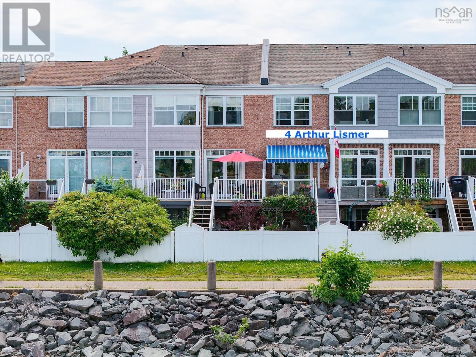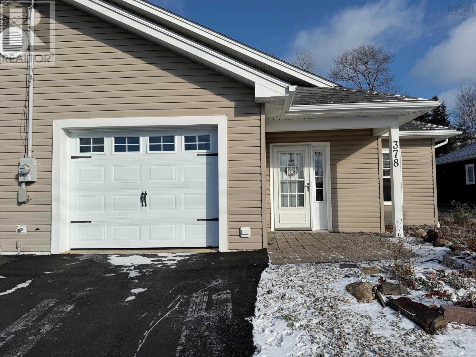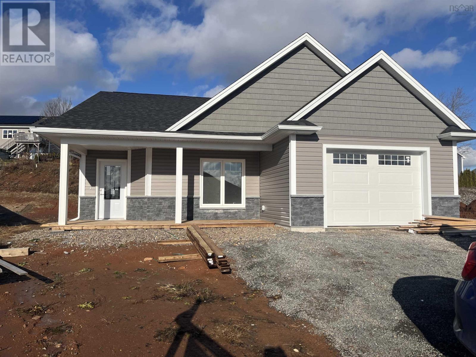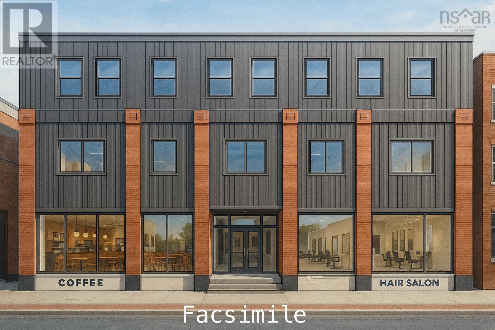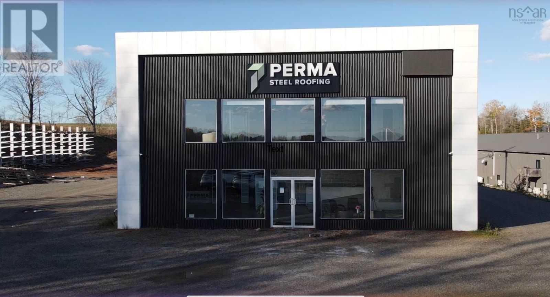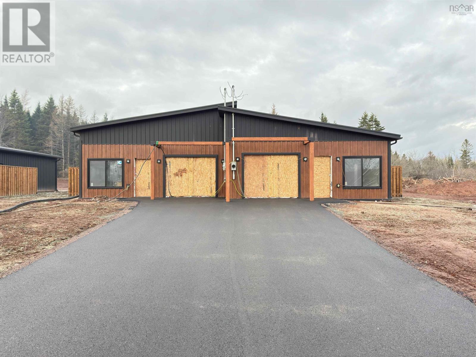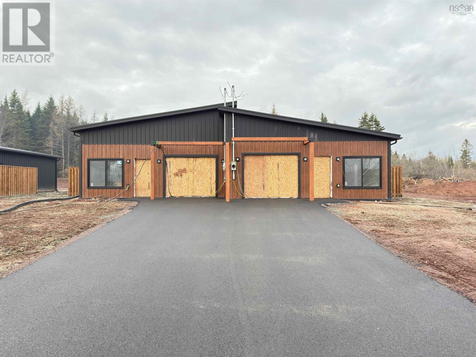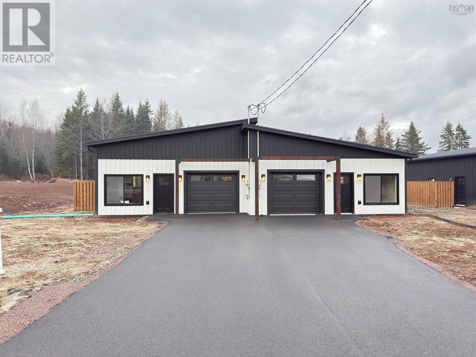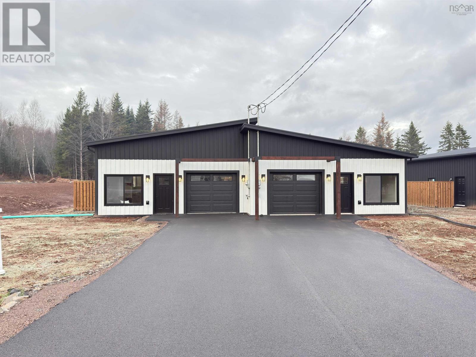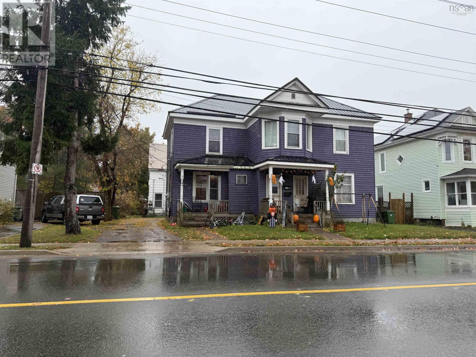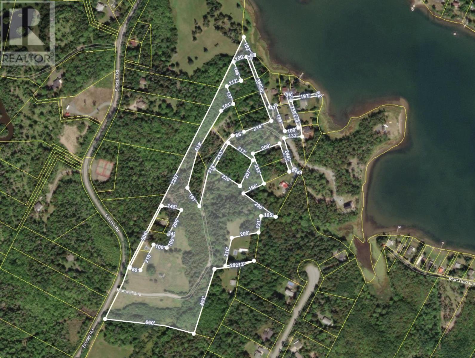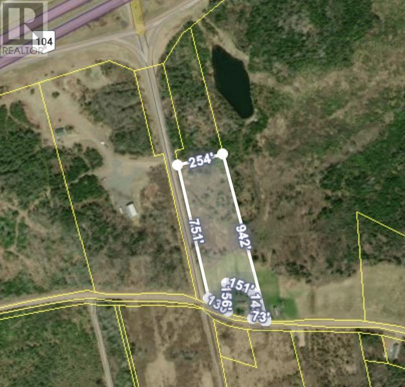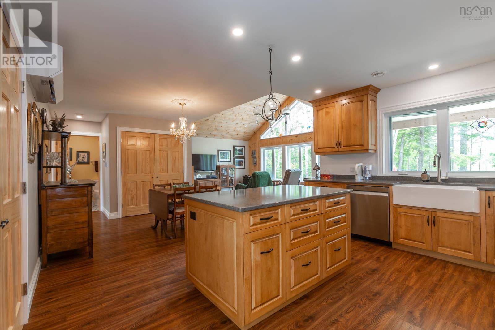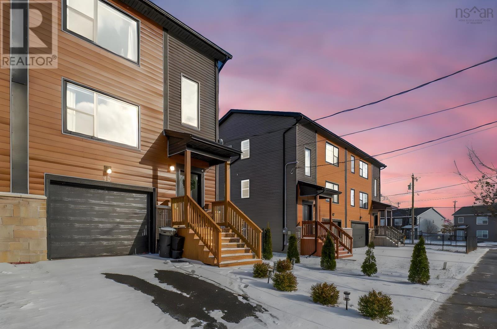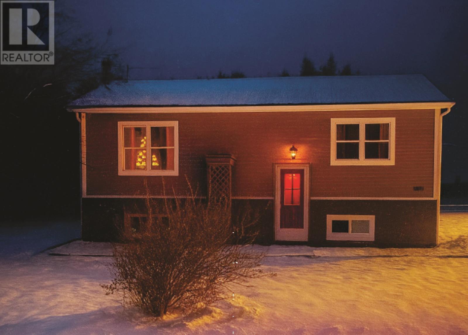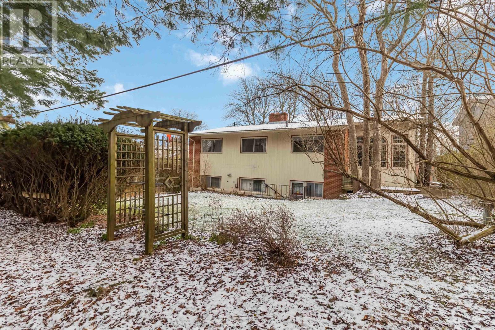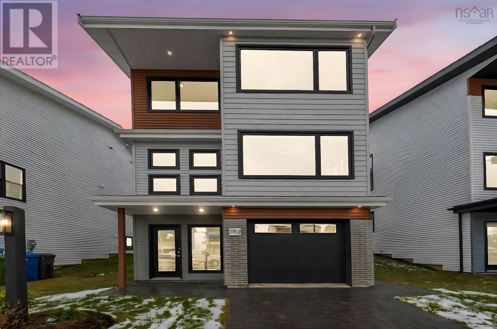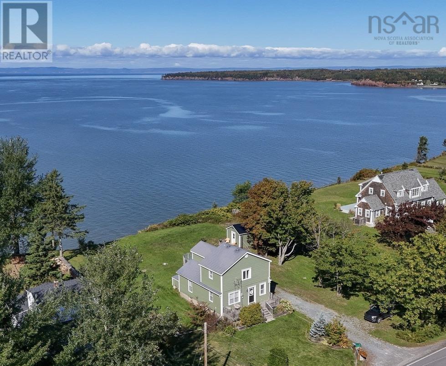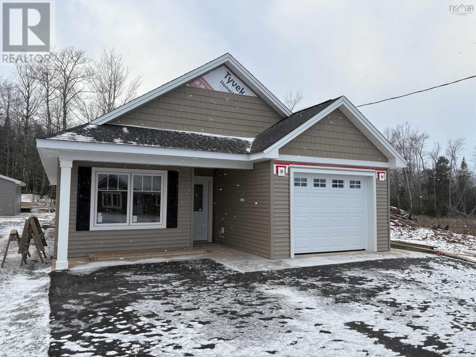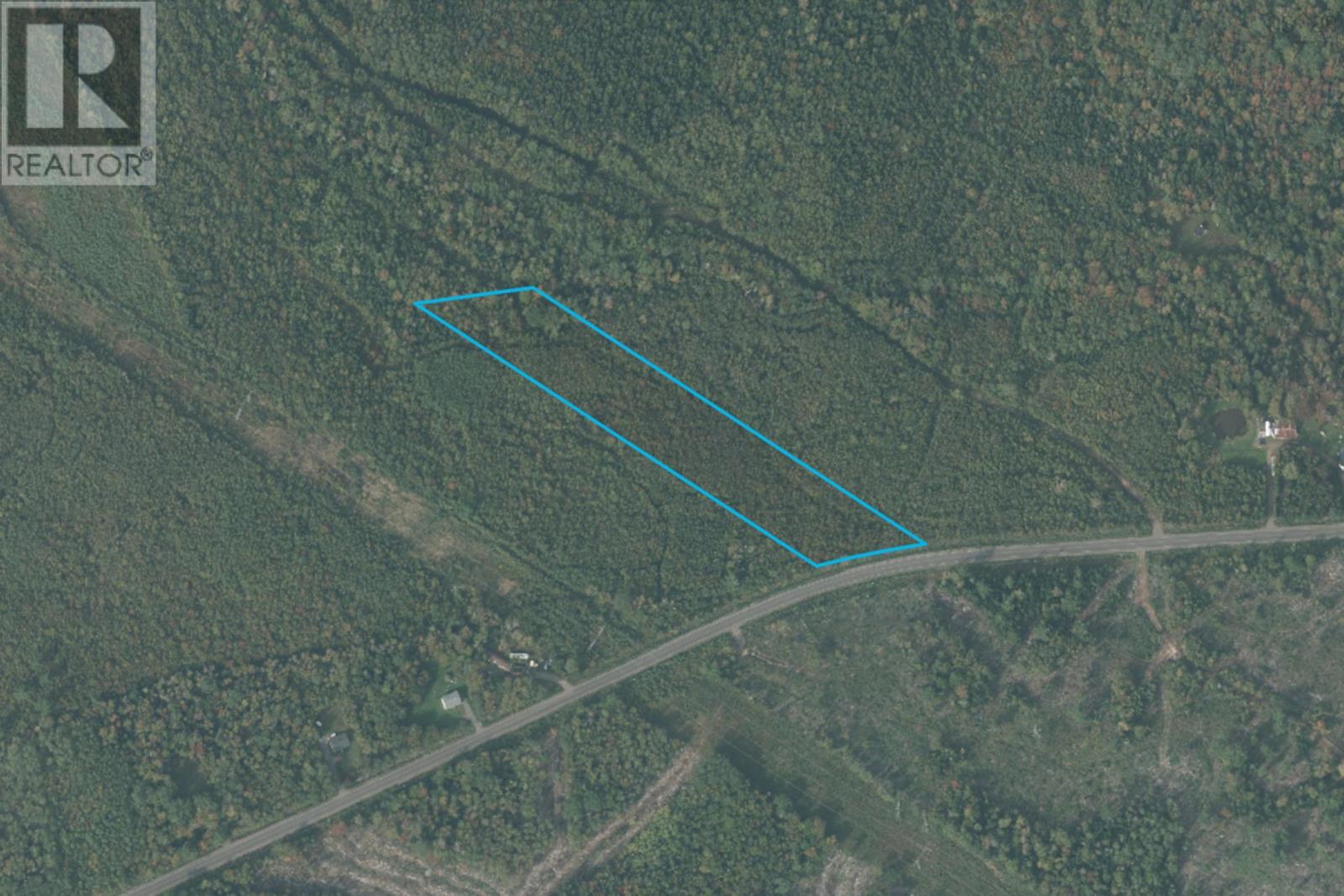62 Rosalie Avenue
Prospect Bay, Nova Scotia
Welcome to 62 Rosalie Ave in Prospect Bay, this solid bungalow has been lovingly cared for by this one family owner, with so much pride. Drive in the paved driveway to the very private front and backyard, great for children and pets to play in privacy! walk through the front door to a Main floor great layout with Heat pump, living room, dining room and kitchen, There are hardwood floors in the living room, dining room and hall. The sunny dining room has a sliding patio door to the sundeck and gazebo head down the hall to the full bath and 3 bedrooms, lower level Family room with bar area, and utility room. Enjoy all the beautiful backyard has to offer with deck and gazebo, fenced yard, The front of the house is cladding impressive architectural stone. EXTRAS cozy gas fireplace. ductless heat pump which will give you air conditioning in the summer. The kitchen has upgraded counter-tops a decorative backsplash. The stainless steel appliances include a 5 burner glass-top range with a microwave/exhaust rangehood. An under counter dishwasher and stainless steel fridge complete the appliances. The large backyard has beautiful mature trees and lots of room for outdoor activities and campfires. There is a board fence along one side for privacy. There is a shed at the end of the driveway and a separate garden shed Extras: The main bath has a marble floor, mahogany vanity and newer tub with a glass shower panel. (id:45785)
Keller Williams Select Realty
403 Easton Road
Hilltown, Nova Scotia
Nestled in the peaceful community of Hilltown, this 5.5-acre treed property offers the perfect blend of privacy and convenience. Located just 15 km from all essential amenities, this serene parcel is ideal for those seeking a quiet rural lifestyle without sacrificing access to shops, services, and schools. Whether you're dreaming of building your forever home, creating a private retreat, or investing in land for the future, this property presents a fantastic opportunity. Adjacent Lot PID 30262752 is being offered for sale at a separate price. MLS 202515246 and would make a great addition to this package! Dont miss your chance to own a slice of Nova Scotias natural beautyyour future starts here! (id:45785)
Exit Realty Town & Country
421 St. Andrews River Road
Shubenacadie, Nova Scotia
At 421 St. Andrews River Road in Shubenacadie, this sprawling 3-bedroom, 2-bath, 3000 sq. ft. one-level bungalow offers a rare blend of rural tranquility and modern convenience on 4.5 impeccably landscaped acres overlooking a serene, park-like setting. Oversized front and rear windows fill the home with natural light and capture picturesque views of mature trees, established gardens, and a beautiful pond that draws abundant birdlife, creating a private sanctuary for those who cherish nature. The warm and inviting layout features a functional kitchen with a pull-out pantry, main-level laundry, high ceilings, and a cozy, comfortable ambiance throughout. The primary bedroom includes double closets and a private half bath, while two additional bedrooms provide flexibility for family, guests, or hobbies. A peaceful covered porch is perfect for morning coffee, reading, or birdwatching. The expansive lower level, illuminated by ground-level windows and a walkout, offers exceptional versatility with its open-concept design, office area, greenhouse, cold room, utility/storage space ideal for ATVs and equipment, and a dedicated generator room for added security. Outside, the grounds invite leisurely strolls around the lily-lined pond and through groves of fruit and nut trees, apple, plum, walnut, catalpa, tulip. Despite its peaceful seclusion, the home is minutes from the Shubenacadie Canal, the Wildlife Park, and just 15 minutes to Truros shopping and restaurants, with Halifax Stanfield Airport only 15 minutes away and Halifax itself just 40 minutes. Practical updates include a new septic system (tank and field), newer windows throughout, three heat pumps, a 2021 oil tank, and two functioning wells, offering comfort, efficiency, and peace of mind for years to come. (id:45785)
RE/MAX Nova
4 Arthur Lismer Court
Bedford, Nova Scotia
This three-level brick townhouse, just 40 feet from the water on the Bedford Waterfront, is Holiday Ready! With unobstructed Bedford Basin views, no condo fees and walking distance to DeWolf Park and local amenities. This oceanfront home provides a rare coastal escape that blends seaside tranquillity with city convenience. Upgrades include a renovated deck with glass railings, hardwood floors in the living room and primary bedroom, dual heat pumps, new windows, front door, garage door, and a new water heater. The home features 3 bedrooms and 4 baths, including a spacious primary suite with remarkable ocean views and a renovated ensuite. The lower level is larger than most and offers incredible flexibility, with a half bath, a large bright window, ample closet space, and room to add a shower, its ideal for a potential in-law suite, guest retreat, or home office. Cozy winter mornings, hot drinks in hand, and nature putting on a serene seasonal show, this townhome offers the perfect backdrop for quiet holiday moments or festive gatherings with loved ones. (id:45785)
Keller Williams Select Realty
378 Glen Allan Drive
Bridgewater, Nova Scotia
If you are looking for a low maintenance home in the heart of Bridgewater, this could be the place you need. This semi-detached home built on slab with in-floor heating and a ductless heat pump offers 3 bedrooms and 2 full bathrooms, a nice open concept living, dining room, kitchen and attached single car garage with laundry room. The primary bedroom has a large walk-in closet and ensuite with tub. The patio out back provides a nice place to sit, relax and get some fresh air. Being located in an area that is close to everything has great advantages. Time to check this one out. (id:45785)
Exit Realty Inter Lake
38 Leaside Court
Port Williams, Nova Scotia
This brand new home is located in the picturesque Village of Port Williams. Its just minutes to all amenities, including many local restaurants, wineries & Hwy # 101. Just a short drive will take you to Harbourville & Halls Harbour, where you can enjoy fresh local seafood & to Kingsport where you can view some of the highest tides in the world! Within the Village, you will find the local library where many activities are held, several quaint little shops, the local fire department & more. This low maintenance home offer great curb appeal, boasting vinyl cedar style shakes, stone accents, a covered front entry and a covered back deck. The attached garage is wired & heated, offering access to the utility room and the home. Contained within the 1336 sf, youll find a functional layout. The open concept adds to the enjoyment of entertaining, but also makes it easy to maneuver throughout the home. The kitchen is complete with a sit-up centre island and pantry. The dining and living area boasts a tray ceiling. You can also access the covered deck via a garden door from this area. Imagine yourself enjoying a peaceful morning coffee or a quiet evening with friends here. The Primary Suite boasts an ensuite bath with a custom tile shower and a walk-in closet. The spacious laundry room is conveniently located away from the main living area. The separation of the bedrooms allows for privacy for you & your guests. The den could double as a home office. Quality finishes are found throughout this brand new one level home. Lots of closet/storage space. The lawn will be landscaped and driveway will be paved prior to closing. You can enjoy the benefits of Municipal Water and sewer. Just a short walk takes you to sidewalks where you can enjoy a leisurely stroll to the Village. Located within minutes to all amenities, including dining, theatre, local wineries, shopping, University and Hwy # 101 access. Appliance packages are available at an additional cost. (id:45785)
Royal LePage Atlantic (New Minas)
802 Prince Street
Truro, Nova Scotia
Discover an exceptional leasing opportunity at 802 Prince Street, where modern commercial spaces meet unbeatable downtown visibility. Situated in Truros bustling commercial district, this multi-unit building is currently receiving interior upgrades and offers a range of flexible layouts ideal for growing businesses. Front units feature expansive street-facing windows perfect for retail or high-exposure services, while interior suites provide a quieter, private setting suited to professional or wellness uses. Designed for maximum versatility, available units include smaller treatment-style rooms, mid-sized retail or service suites, and larger storefront spaces. All units are accessed through a secure glass entryway with a secondary rear hallway exit for added convenience, and the building includes accessibility from the parking area at the rear for easy, barrier-free entry. Located steps from shops, restaurants, parking, and essential services, tenants benefit from steady foot traffic and the energy of a thriving downtown core. This area continues to grow, with strong demand for polished, modern commercial environments. Ideal for cafés, boutiques, salons, wellness practitioners, creative studios, or professional offices, this building supports a dynamic mix of businesses. Lease rates are negotiable, with flexible terms available. The landlord is open to discussing build-out options for qualified tenantsmaking this an excellent choice for businesses ready to elevate their presence in Truros most vibrant district. (id:45785)
Royal LePage Atlantic (Enfield)
81 Nelson Road
Shubenacadie, Nova Scotia
Exceptional visibility meets modern design at this 2-year-old commercial building positioned along Highway 102, just a minute from the exit. Sitting on 4.1 acres, this property offers excellent exposure and accessibility for almost any business useideal for trades, distribution, or service operations needing high traffic visibility. Built with function and longevity in mind, the structure features a durable steel roof and siding, oversized bay doors, and an open warehouse or workshop floor plan with high ceilings and clear span space. The second level provides a flexible studio apartment or additional office suite, perfect for staff accommodations, rental income, or expansion of your workspace. The site provides ample parking and yard space, with room for future development or outdoor storage. Modern construction and thoughtful layout allow for efficient heating, easy maintenance, and a professional presentation. With its unbeatable highway exposure, newer build, and adaptable layout, 81 Nelson Road stands out as a rare opportunity for business owners or investors looking for a turnkey commercial property in a high-visibility location. (id:45785)
Royal LePage Atlantic (Enfield)
1916 Irwin Lake Rd
Hilden, Nova Scotia
Welcome to your dream home! A distinguished B Wall Developments build! Nestled on a peaceful, quiet street, this modern semi-detached residence offers the perfect blend of comfort, style, and efficiency. Boasting 2 spacious bedrooms and 2 well-appointed bathrooms, this home is ideal for small families, professionals, or those seeking a cozy yet functional living space. Step inside to discover a bright and inviting interior, featuring an open-concept layout that maximizes space and natural light. The full kitchen is a chefs delight, equipped with contemporary appliances, ample cabinetry, and sleek countertops, perfect for preparing gourmet meals or casual dinners. Adjacent to the kitchen, the convenient in-suite laundry adds practicality to your daily routine. Stay comfortable year-round with the state-of-the-art in-floor heating system and energy-efficient heat pump, ensuring warmth in the winter and cool relief in the summer. The homes steel siding and roof provide exceptional durability and low maintenance, giving you peace of mind for years to come. Car enthusiasts or those needing extra storage will appreciate the attached single-car garage, offering secure parking and additional space for tools or outdoor gear. The exteriors sleek steel finish not only enhances curb appeal but also ensures long-lasting protection against the elements. Located in a serene neighborhood, this home offers a perfect retreat from the hustle and bustle while remaining close to essential amenities. Dont miss the opportunity to own this stylish, energy-efficient, and low-maintenance gem. Lots will be subdivided from a larger parcel. (id:45785)
Royal LePage Atlantic (Enfield)
1914 Irwin Lake Rd
Hilden, Nova Scotia
Welcome to your dream home! A distinguished B Wall Developments build! Nestled on a peaceful, quiet street, this modern semi-detached residence offers the perfect blend of comfort, style, and efficiency. Boasting 2 spacious bedrooms and 2 well-appointed bathrooms, this home is ideal for small families, professionals, or those seeking a cozy yet functional living space. Step inside to discover a bright and inviting interior, featuring an open-concept layout that maximizes space and natural light. The full kitchen is a chefs delight, equipped with contemporary appliances, ample cabinetry, and sleek countertops, perfect for preparing gourmet meals or casual dinners. Adjacent to the kitchen, the convenient in-suite laundry adds practicality to your daily routine. Stay comfortable year-round with the state-of-the-art in-floor heating system and energy-efficient heat pump, ensuring warmth in the winter and cool relief in the summer. The homes steel siding and roof provide exceptional durability and low maintenance, giving you peace of mind for years to come. Car enthusiasts or those needing extra storage will appreciate the attached single-car garage, offering secure parking and additional space for tools or outdoor gear. The exteriors sleek steel finish not only enhances curb appeal but also ensures long-lasting protection against the elements. Located in a serene neighborhood, this home offers a perfect retreat from the hustle and bustle while remaining close to essential amenities. Dont miss the opportunity to own this stylish, energy-efficient, and low-maintenance gem. Lots will be subdivided from a larger parcel. (id:45785)
Royal LePage Atlantic (Enfield)
1922 Irwin Lake Rd
Hilden, Nova Scotia
Welcome to your dream home! A distinguished B Wall Developments build! Nestled on a peaceful, quiet street, this modern semi-detached residence offers the perfect blend of comfort, style, and efficiency. Boasting 2 spacious bedrooms and 2 well-appointed bathrooms, this home is ideal for small families, professionals, or those seeking a cozy yet functional living space. Step inside to discover a bright and inviting interior, featuring an open-concept layout that maximizes space and natural light. The full kitchen is a chefs delight, equipped with contemporary appliances, ample cabinetry, and sleek countertops, perfect for preparing gourmet meals or casual dinners. Adjacent to the kitchen, the convenient in-suite laundry adds practicality to your daily routine. Stay comfortable year-round with the state-of-the-art in-floor heating system and energy-efficient heat pump, ensuring warmth in the winter and cool relief in the summer. The homes steel siding and roof provide exceptional durability and low maintenance, giving you peace of mind for years to come. Car enthusiasts or those needing extra storage will appreciate the attached single-car garage, offering secure parking and additional space for tools or outdoor gear. The exteriors sleek steel finish not only enhances curb appeal but also ensures long-lasting protection against the elements. Located in a serene neighborhood, this home offers a perfect retreat from the hustle and bustle while remaining close to essential amenities. Dont miss the opportunity to own this stylish, energy-efficient, and low-maintenance gem. Lots will be subdivided from a larger parcel. (id:45785)
Royal LePage Atlantic (Enfield)
1920 Irwin Lake Road
Hilden, Nova Scotia
Welcome to your dream home! A distinguished B Wall Developments build! Nestled on a peaceful, quiet street, this modern semi-detached residence offers the perfect blend of comfort, style, and efficiency. Boasting 2 spacious bedrooms and 2 well-appointed bathrooms, this home is ideal for small families, professionals, or those seeking a cozy yet functional living space. Step inside to discover a bright and inviting interior, featuring an open-concept layout that maximizes space and natural light. The full kitchen is a chefs delight, equipped with contemporary appliances, ample cabinetry, and sleek countertops, perfect for preparing gourmet meals or casual dinners. Adjacent to the kitchen, the convenient in-suite laundry adds practicality to your daily routine. Stay comfortable year-round with the state-of-the-art in-floor heating system and energy-efficient heat pump, ensuring warmth in the winter and cool relief in the summer. The homes steel siding and roof provide exceptional durability and low maintenance, giving you peace of mind for years to come. Car enthusiasts or those needing extra storage will appreciate the attached single-car garage, offering secure parking and additional space for tools or outdoor gear. The exteriors sleek steel finish not only enhances curb appeal but also ensures long-lasting protection against the elements. Located in a serene neighborhood, this home offers a perfect retreat from the hustle and bustle while remaining close to essential amenities. Dont miss the opportunity to own this stylish, energy-efficient, and low-maintenance gem. Lots will be subdivided from a larger parcel. (id:45785)
Royal LePage Atlantic (Enfield)
1190/1192 Prince Street
Truro, Nova Scotia
A solid investment opportunity in the heart of Truro, this well-maintained fourplex offers dependable income and an ideal location close to downtown amenities. The property includes two spacious two-bedroom units at 1190 Prince and two comfortable one-bedroom units at 1192 Prince, each designed for easy living and consistent tenancy. Tenants enjoy on-site parking, municipal water and sewer, and proximity to shops, parks, schools, and public transit. Heating is provided through a forced-air oil furnace, ensuring reliable comfort throughout the year. A full undeveloped basement offers additional storage and utility access. With a strong rental history and low vacancy rate, this property represents a steady performer in Truros established rental market. Whether youre growing your portfolio or starting your investment journey, 1190/1192 Prince Street is a practical and proven choice. (id:45785)
Royal LePage Atlantic (Enfield)
150 Sinclair Road
Chance Harbour, Nova Scotia
Welcome to 150 Sinclair Road in picturesque Chance Harbour20 acres of opportunity nestled along the serene Northumberland Shore. This exceptional property offers endless potential, whether youre dreaming of a cottage development, launching a thriving Airbnb business, or exploring commercial ventures like self-storage. With mature trees, natural beauty, and a peaceful coastal setting, the land lends itself beautifully to a cottage community complete with a boat launch, picnic areas, and easy access to the water. Its tranquil location and proximity to local beaches and attractions make it an ideal getaway destination. Entrepreneurs will appreciate the flexible zoning potential and the possibility of incorporating a business component such as a self-storage facility, which could serve seasonal residents and nearby communities alike. Preliminary development drawings are available upon request to help bring your vision to life. Only minutes to the town of Pictou and under 20 minutes to the ferry to PEI, this rare offering blends natural beauty, business opportunity, and development potentialall in one incredible location. Dont miss your chance to build something special in sought-after Chance Harbour. (id:45785)
Royal LePage Atlantic (Enfield)
Lot Old Pictou Road
Riversdale, Nova Scotia
Opportunity awaits with this wooded lot on Old Pictou Road in Kemptown, just seconds from Exit 18 off Highway 104. Ideally situated for a commercial developer seeking a strategic location with easy highway access, this property offers great visibility from nearby traffic without the challenges of direct highway frontage. The gently sloping, treed landscape provides natural privacy while still being highly accessible, making it a smart choice for a range of development possibilitiesfrom storage facilities to light industrial or service-based businesses. Located in a growing area with quick access to Truro and central Colchester, this lot is ready for your next venture. Seller holding offers on this parcel until the larger connected parcel is sold. (id:45785)
Royal LePage Atlantic (Enfield)
1059 Old Pictou Road
Riversdale, Nova Scotia
Discover the potential of this 94-acre wooded lot on Old Pictou Road in Kemptown, ideally located at Exit 18 off Highway 104. With excellent highway exposure and easy access, this property presents a prime opportunity for commercial development. Whether youre looking to build a service center, retail space, or other high-visibility venture, this location offers the visibility and convenience developers seek. Surrounded by natural woodland, the lot offers both privacy and presencejust minutes from central Colchester and Truro. With highway frontage and commercial potential, this parcel is ready for your vision. (id:45785)
Royal LePage Atlantic (Enfield)
101 Cozy Crescent
Vaughan, Nova Scotia
Welcome to 101 Cozy Crescent, Vaughan a well-appointed 2 bed, 2 bath bungalow on a beautiful corner lot just under 1 acre in an upscale, lake-access community with protective covenants to safeguard your investment. Designed with comfort and practicality in mind, this home features vaulted ceilings, propane in-floor heating, quartz countertops and a propane generator that kicks in automatically during outages ideal for retirees or snowbirds. One bedroom is oversized and could easily be converted into two, offering flexible space. Enjoy a detached, double wired garage, prepped for in-floor heating. The home is wired for a hot tub, and the chain-linked fenced yard is perfect for a dog. All gutters are directed underground for easy drainage. Located just 15 mins to Ski Martock, 20 mins to Windsor, 30 mins to Chester, and 1 hour to Halifax this home offers a tranquil lakeside lifestyle with quick access to amenities. Turnkey, low-maintenance, and ready for your next chapter at Falls Lake! (id:45785)
RE/MAX Banner Real Estate (Bridgewater)
15 Gala Court
Spryfield, Nova Scotia
Welcome to this well-maintained, modern home built by Almadina International, located in the quiet and sought-after community of McIntosh Run Estatesjust 12 minutes from downtown Halifax. Now 4 years young, this home offers a bright, open-concept main level featuring a spacious living area, a contemporary kitchen with quartz countertops and centre island, and a convenient half bath. Step outside to the rear deck, enhanced with a newly installed privacy wall, perfect for relaxing or entertaining while enjoying added seclusion. The upper level includes a primary bedroom with walk-in closet and ensuite, two additional bedrooms, and a full main bath. The fully finished lower level offers excellent flexibility with a full bathroom and walkout to the backyardideal for a family room or entertaining space. Laminate flooring throughout, a ductless heat pump for efficient heating and cooling, and a single car garage complete the home. Ideally located near Shaw Wilderness Park and Long Lake Provincial Park, with easy access to trails, lakes, and amenities, this move-in-ready home combines modern living with a convenient location. (id:45785)
RE/MAX Nova (Halifax)
571 Burntcoat Road
Burntcoat, Nova Scotia
Where Potential Meets One of Nova Scotias Most Iconic Coastlines. This a property brimming with possibility in a setting that inspires every imagination. Just minutes from Burntcoat Head Park, home of the worlds highest tides, this location offers a front-row seat to one of natures greatest shows. Think dramatic Fundy vistas, sculpted red-cliff shorelines, ocean breezes, and coastal trails that call you out the door year-round. This property provides an incredible opportunity for those dreaming of a rural retreat, a hobby homestead, or a future project shaped by the beauty and character of the Noel Shore. The land itself is generous, open, and ready for whatever vision you bring whether its gardening, creating a peaceful escape, or building something truly unique. With Burntcoat Head Park so close by, youre not just buying property youre stepping into a lifestyle rooted in tidal rhythms, sunsets that feel painted, and a community known for its charm and coastal culture. If youve been searching for a place where nature, potential, and possibility intersect, this stretch of Burntcoat Road might just be the start of your next chapter (id:45785)
Hants Realty Ltd.
71 Woodward Crescent
Halifax, Nova Scotia
This is a very special listing. Rarely does an opportunity come up to buy a family home, backing onto a forest in Clayton Park, owned by the same family for over 50 years, with close walking distance to school for children. Ready for a new family, owning this property will be a wonderful new beginning to create lots of happy family memories. Updates over the years include the sunroom addition, upgraded driveway, additional bathrooms, walk-in closet, custom moldings, landscaping, gardens and more. Lower level with walkout and finished space also includes 2 bedrooms and a 4 pc offering lots of potential. Rose carpets and custom drapery, elegance personified at the time, could easily be removed to add hardwood and more natural light. The traditional kitchen with great layout is easy to update and the sellers understand that buyers may want to undertake further updates including windows and other things. Yet, how wonderful that this house and property 'as is' have been so well maintained over many years with great pride of ownership... a great foundation for new owners to personalize and enjoy for years to come. Call today! (id:45785)
Red Door Realty
202 Brunello Boulevard
Brunello Estates, Nova Scotia
Be instantly impressed as you enter this stunning home with a two storey foyer with large windows for a bright welcome and glass rails from the living space above. Ascend to the beautiful main floor Great Room with 10' high ceilings and so many large windows. The bright contemporary kitchen features a large island ideal for gathering around to start your day, quartz countertops, a wonderful walk in pantry, and has access to take the living outside to your deck. Convenience of a discrete powder room for you and guests. A spacious flex space can act as a separate living or formal dining space and overlooks the foyer below through contemporary glass rail. Upstairs you'll fall in love with Provident's penthouse master suite -- a true retreat with hardwood floors, a walk-in closet and spa-like ensuite with soaker tub, double raised underlit vanity and separate shower. Two nice size bedrooms, another full bath & laundry room, provide a super functional upper floor. Top floor has the comfort of ducted heat pump for efficient heating and cooling. A ductless head services the main floor as well. Downstairs you'll find a large rec room, 3rd full bath and access to the built in garage. Additional lots and layouts available. Fantastic location in Brunello where residents enjoy walking the golf course trails, access to Nine Mile River, tennis, skating, cross country skiing, events at the club house just a few doors down (no membership required!), and super great access to Bayers Lake and downtown Halifax. The community is growing with new services and amenities all the time. Terrific lifestyle in a beautiful new home!! (id:45785)
Plumb Line Realty Inc. - 12234
6357 Highway 215
Cheverie, Nova Scotia
Enjoy coastal living at its finest in this beautifully maintained waterfront home with panoramic views of the Minas Basin tides. Thoughtful upgrades include a spacious modern kitchen, new upstairs flooring, a durable metal roof, new heat pumps, beautifully renovated bathrooms, and laundry/mudroom. Hardwood floors and exposed wood ceilings preserve the homes original charm. The unfinished separate basement offers potential for added living space if desired, and the detached suite makes an ideal guesthouse, studio, or home office. Nestled in Cheverie, a neighbourhood known for its friendly and supportive atmosphere, youre close to the Salt Marsh Trail, local beaches, and some of Nova Scotias most captivating scenery. Located just 30 minutes from Windsor and an hour from Halifax. Come for the views, stay for the feeling. (id:45785)
Press Realty Inc.
44 Amelia Ave
Stewiacke, Nova Scotia
Welcome to 44 Amelia Avenuea beautifully crafted wheelchair accessible 2 bed 2 full bath new construction grade entry home with an attached garage designed with comfort and convenience in mind. Perfect for first-time buyers or those looking to downsize, offering a desirable single-level layout with no stairs. Step inside to discover a bright and airy open-concept living space. From the living area, step out onto the rear deckan ideal spot for summer BBQs or quiet evenings outdoors. Enjoy year-round comfort thanks to the ductless heat pump, providing efficient heating in the winter and cooling in the summer. A double paved driveway adds convenience with plenty of parking. Nestled in the growing community of Stewiacke on a quiet dead end street, this home offers a peaceful lifestyle in a welcoming neighborhood on Amelia Avenue.[Dec 8-2025....The drywall was being filled at this home.] (id:45785)
Royal LePage Atlantic (Enfield)
Lot 24-2 Highway 321
Roslin, Nova Scotia
Looking for a 4.22 acre building lot in rural Cumberland County, Nova Scotia? Well if that's the case, we invite you to take a drive and check out Lot 24-2, located just outside of Oxford on Hwy 321. For outdoor enthusiasts, the Rail Trail can be accessed close by, at the end of the Hansford Road. Hunting, fishing & hiking are all available in the immediate area. Beaches are a 15 minute drive, Pugwash has a curling club, Ski Wentworth is close and Oxford has a new Recreation Centre being constructed! The town of Oxford also offers amenities and a P-12 school. This lot can be purchased on it's own or with the adjacent 12.0 acre lot. Both are priced at $20,000 +HST, with the larger lot containing a ROW for Nova Scotia Power. Four acres provides a great building lot with plenty of green space around you. The natural gas lines run through the community of Roslin and are available for hook-up as a heating option. Or use this peaceful property for homesteading with plenty of privacy and county tax rates! (id:45785)
Coldwell Banker Performance Realty

