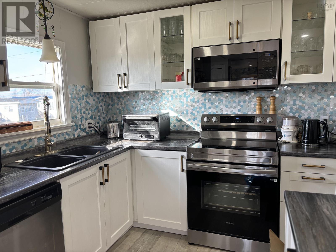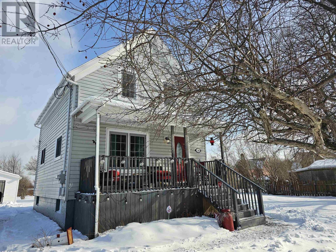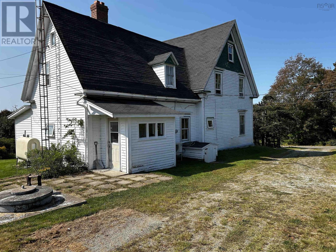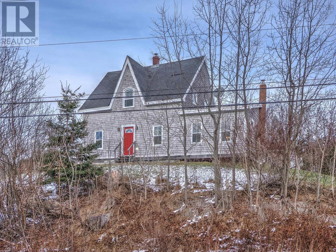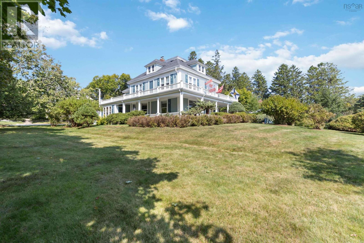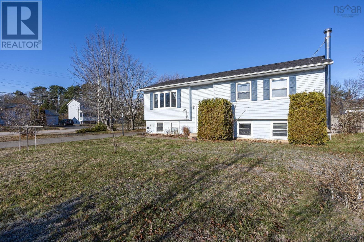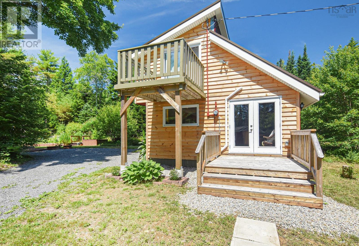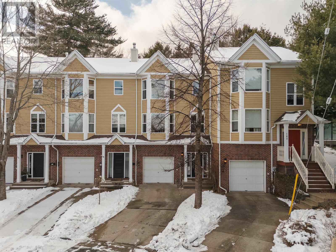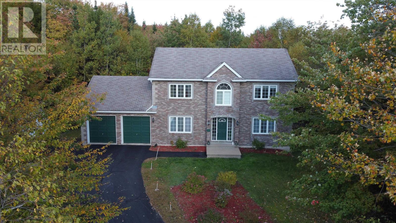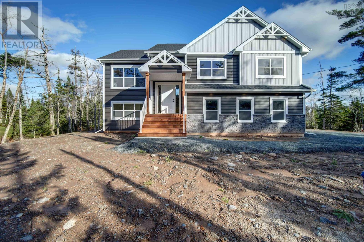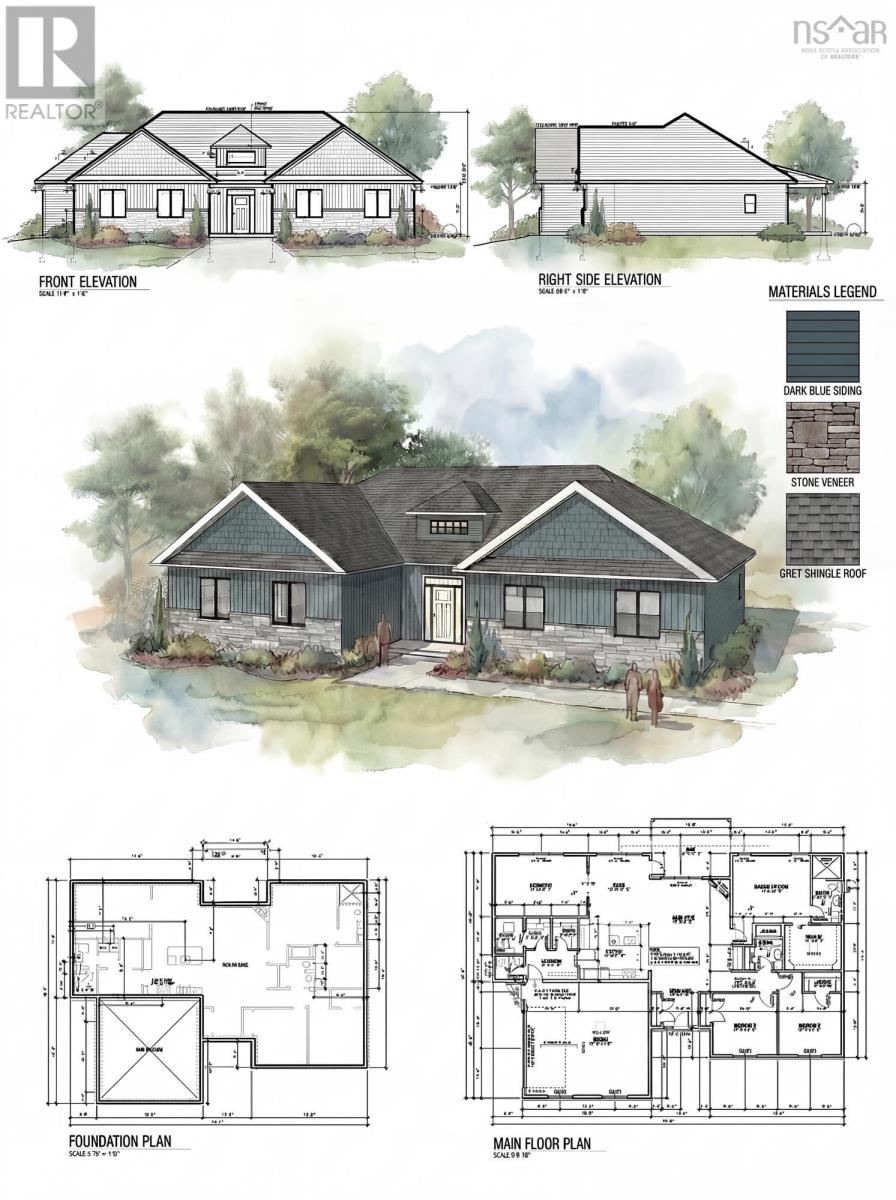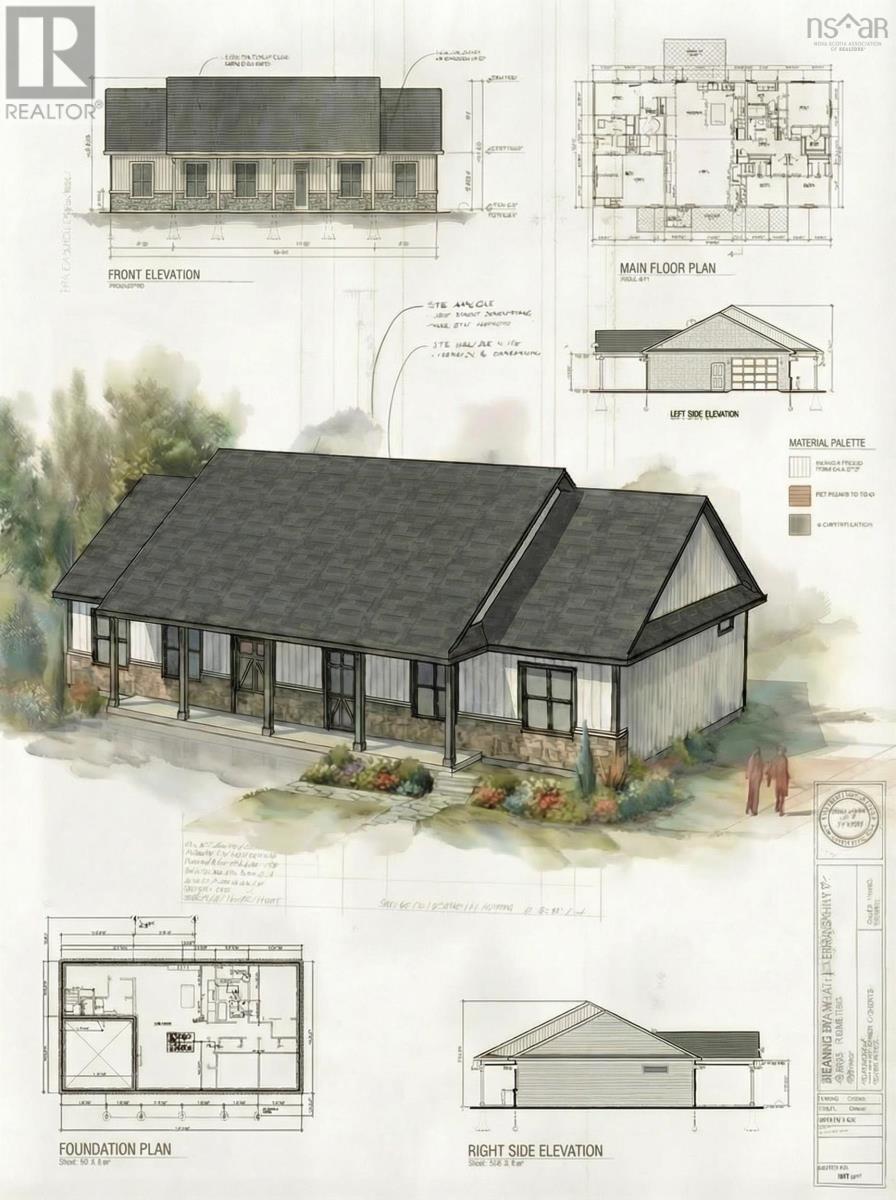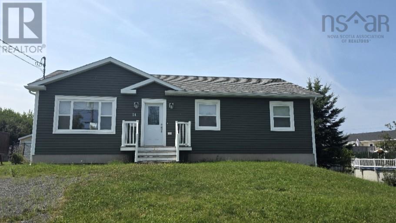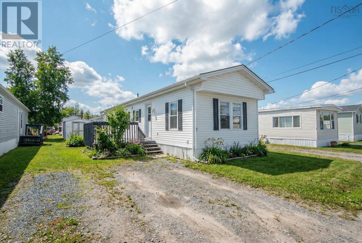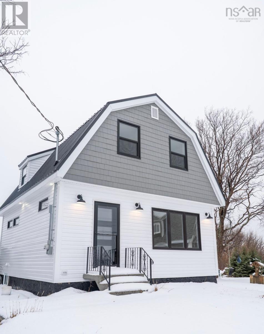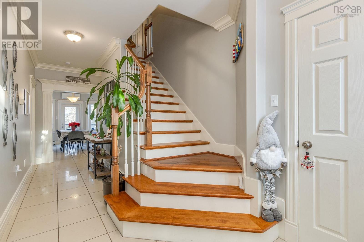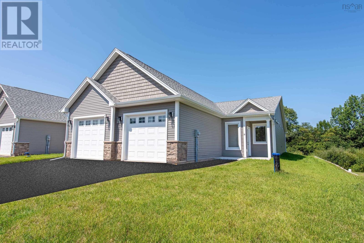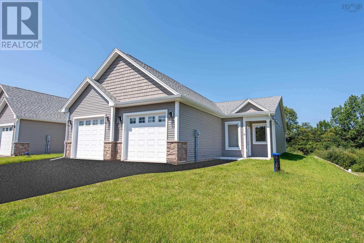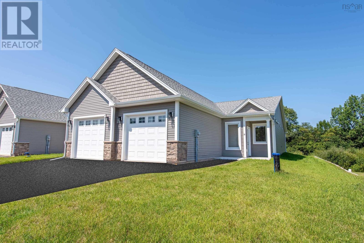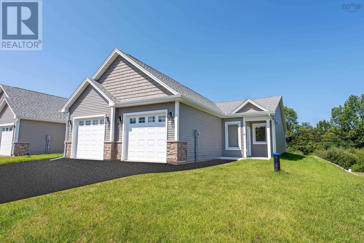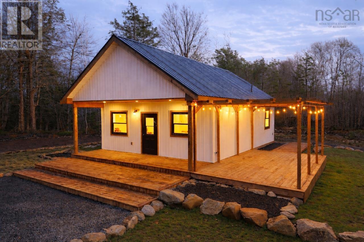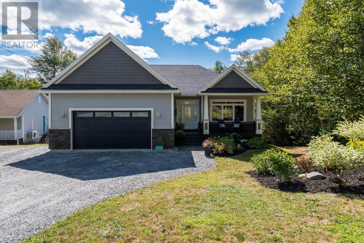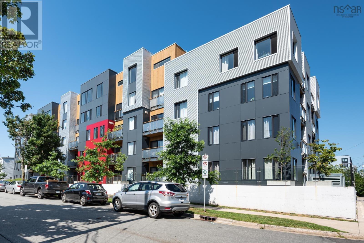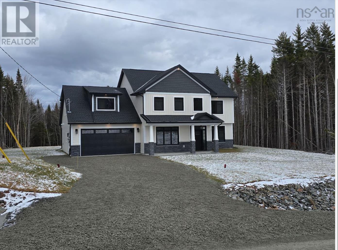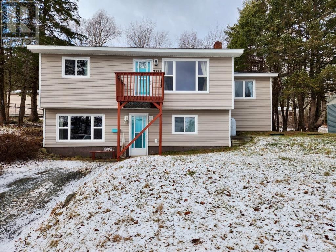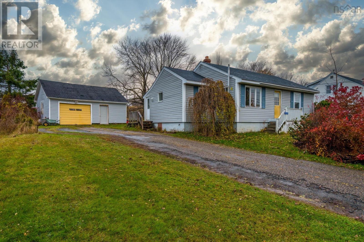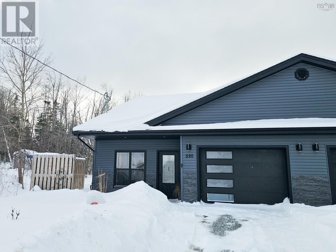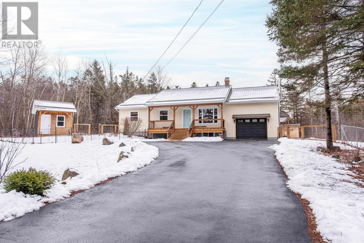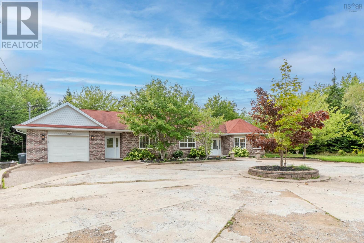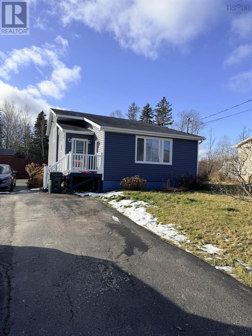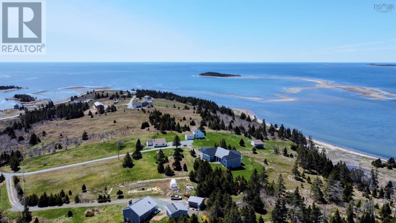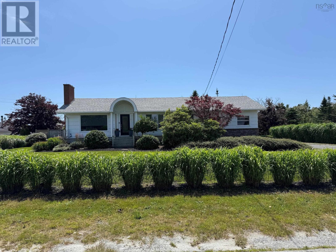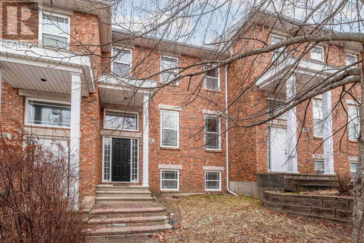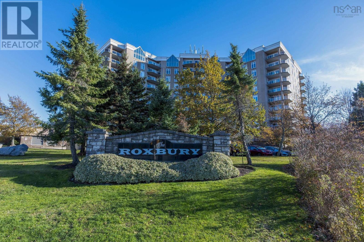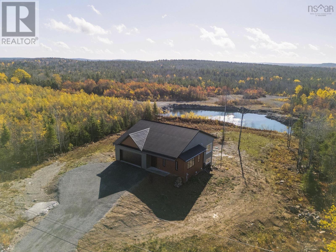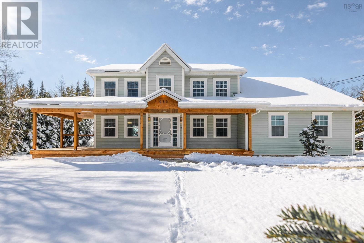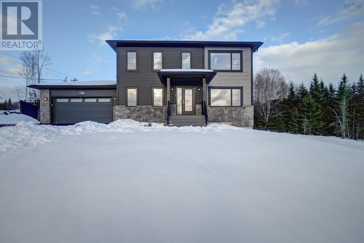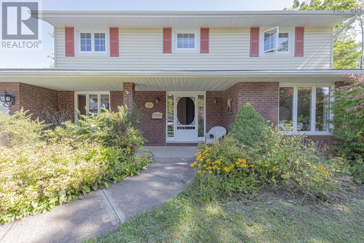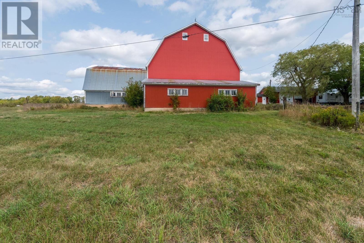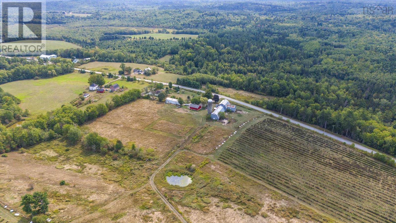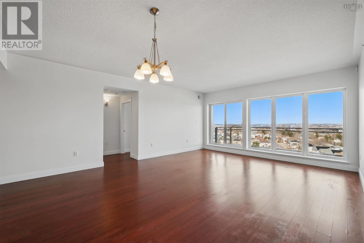59 Wild Chance Drive
Bible Hill, Nova Scotia
Maximize your budget with this exceptional, mostly renovated 3-bedroom, 1-bathroom mobile home located in the desirable Bible Hill Estates. Forget the hassle of renovationsthis is a genuine "just move in and unpack" opportunity! You will be immediately welcomed by the bright and inviting open-concept flow between the kitchen, dining area, and living room, featuring a central island that is perfect for daily life and entertaining. Excellent value, featuring a steel roof and a suite of nearly new appliancesthe fridge, stove, dishwasher, microwave range hood, washer, and dryer are all less than two years old. Recent additions include a new 8 x 12 storage shed and new blinds in the living room. Whether downsizing, seeking one-level living, or buying your first place, savvy buyers will appreciate the significant cost savings offered by the reasonable monthly lot rent. Beyond the home itself, the location offers unparalleled convenience, with easy access to Elementary Schools, the excitement of the Truro Raceway, and the fresh, local atmosphere of the Farmers Market. This is a smart investment offering comfort, quality, and community access. (id:45785)
RE/MAX Nova (Halifax)
186 Legatto Street
Sydney Mines, Nova Scotia
Welcome to this charming 1.5-storey home offering comfort, functionality, and space both inside and out. The main level features a bright kitchen and cozy living room, creating a welcoming area for everyday living and entertaining. Upstairs, youll find two generously sized bedrooms, including a primary bedroom with a walk-in closet, along with a full bathroom. A small nook at the top of the stairs provides the perfect spot for a home office or reading area. The finished basement adds even more living space with a rec room and convenient half bathroom, ideal for family time, hobbies, or guests. Outside, the home sits on a large lot of over 27,000 sq. ft., complete with a paved driveway and plenty of room to enjoy the outdoors, garden, or expand your vision. This well-rounded property offers a great balance of indoor living space and outdoor potential. (id:45785)
RE/MAX Park Place Inc.
36 Lent Road
Weymouth North, Nova Scotia
Located slightly off Highway 1 on a quiet country road, what was once a prominent equestrian stable and riding arena, a home and family gathering place is now for sale. Having been in the family for more than a century, the huge Quonset style metal barn has seen many transformations including a storage facility, boat building shop, wood works shop, and car restoration shop and is now available for yet another modification if 5,388 square feet would serve you well. Plenty of room for lobster traps. The century home with all the quirks and character of the time plays host to 6 bedrooms, spacious living room/dens, a 4 piece bath and a sun filled kitchen and dining room. TLC and appreciation for the history and spaces comprising this character home could easily accommodate a large and growing family or additionally provide an income in the forever difficult search regarding the few and far between rental properties. Weymouth is a beautiful and well serviced seaside community providing all the necessities. (id:45785)
Engel & Volkers (Annapolis Royal)
7056 Highway 329
East River Point, Nova Scotia
2+ Acre with Renovated Home - Located in the seaside community of East River Point, this circa 1890, 3 bedroom, 2 bath home was totally renovated around 2011. Taken back to the studs, the work at the time included new wiring, new plumbing, new windows, new exterior doors, new flooring (hardwood/ tile), new bathrooms, new kitchen and more. The bright country kitchen has butcher block counters, a double farmhouse sink and a "Sweetheart" wood stove as the center piece. The living room / dining room, with exposed hand hewn ceiling beams, also includes a newer PE Super Classic LE wood stove. One main floor room is currently used as a bedroom, but it could be a den or a study. The mudroom, includes a laundry area, near a full bath. Upstairs there is a generous principle bedroom with a wall of closets, and the 3rd bedroom. Both bedrooms open to a full bath, with a claw foot tub and a sky light. The upstairs landing offers a lovely built-in window seat with storage. The 2.2+ acre property offers a wonderful fenced garden area, with mature trees. The mature grape vines in the garden produce a generous amount of grapes. There are blueberry, haskap, raspberry, blackberry bushes as well as cherry / apple trees and a lavender garden as well. There are 2 outbuildings ( one used as a workshop) and a garage (newer roof shingles), which could use a bit of TLC, while still offering lots of storage for bikes, seasonal gear, wood storage etc. East River Point is 10 minutes to the amenities of Chester and Hubbards, offering Our Health Centre, day care, coastal golf course, Yacht Club, Art Centre, schools, interesting shops and cafes and more, on Nova Scotia's treasured Bluenose Coast, the South Shore, 50 minutes to Halifax. (id:45785)
Engel & Volkers (Chester)
66 Mcdonald Street
Lunenburg, Nova Scotia
Discover Alicion Bed & Breakfast, one of Nova Scotias finest. It is a fully furnished and equipped turn-key business in a prime location. This stunning century home has been meticulously preserved, showcasing its original woodwork, elegant stained glass, and timeless charm. With four beautifully appointed guest rooms, each with its own ensuite, guests are treated to comfort and luxury. The private owners suite, located on the third floor, offers a serene retreat. The property also includes a charming two bedroom. 1 and a half bathroom carriage house cottage, perfect for additional income or extended stays. Modern conveniences blend seamlessly with historic charm, with five heat pumps installed throughout and air conditioning in the owners suite. Recent updates include new appliances in both the main house and the cottage. Situated in a quiet yet desirable location, guests can easily walk to the waterfront, local restaurants, and attractions of the UNESCO designated town of Lunenburg. This exceptional offering includes not only the property but also the intellectual propertyproviding a seamless transition for the next owner. Whether youre looking for a lifestyle change or a thriving hospitality investment, Alicion Bed & Breakfast is a rare and extraordinary opportunity. Dont miss your chance to own a piece of Nova Scotias hospitality heritage! (id:45785)
Exit Realty Inter Lake
533 Mcclair Avenue, Planesview Subdivision
Greenwood, Nova Scotia
Beautifully appointed 4 bedroom 2 bath split entry in sought after Planesview Subdivision. Conveniently located only 5 min. to 14 Wing Greenwood and within walking distance to playground, schools, trails, and all amenities including restaurants, shopping mall, grocery, pharmacy and hardware stores. Offering an extensive upgrades list including new hot water heater, pressure tank and well pump, refurbished 5pc. bath with new vessel sinks, backsplash, refinished vanity, medicine cabinet, mirrors and new toilet. New light fixtures in kitchen, living room and hallways. Main level and most of lower level freshly painted, new kitchen faucet, backsplash, refinished cabinets, and new electric range. Lower level bath has new toilet and medicine cabinet, new washing machine in laundry room. Property has refreshed landscaping, a storage shed and fenced backyard ideal for pets and kids. Garden door off of the kitchen leads to a spacious sundeck perfect for Summer entertaining. Walkout lower level provides loads of storage in the utility room, spacious family room with cozy woodstove heat, a huge 4th bedroom for guests, a handy office, and a designated laundry room. 2 energy efficient heat pumps, paved double driveway, and a superb location makes this turn key home the right fit for family living. 1.5 hr to Halifax, 1 hr 15 min. to South Shore beaches, and 45 min. to Wolfvilles winery culture. Sellers can accommodate an early April closing so start packing! (id:45785)
RE/MAX Banner Real Estate(Greenwood)
217 Hallamore Lane
Middle New Cornwall, Nova Scotia
Welcome Home to 217 Hallamore Lane - your very own oasis! Deeded access to Little Mushamush Lake only steps away! A great community with both a mix of cottage and year round homes. This stunning property is built for year round usage with a very private lot. Main floor is open concept with a nice sized living room, new modern kitchen with stainless steel appliances, a dining room and a half bathroom with a stackable washer and dryer. New cork flooring has just been installed, a heat pump to keep those hot summer days cool and a WETT certified woodstove for those unforgettable winter nights watching the snow and enjoying a hot cup of cocoa. The home is extremely energy efficient and a test has been done and shows it functions like a brand new build! Upstairs there is a large bedroom with a walk out 8x8 deck perfect for those morning coffees while listening to the birds! Large 3 piece bathroom completes the upstairs. Outside there are 3 cabins/bunkies on the property, one with an attached 9x16 wood shed! Two of the bunkies can be used as an outside living bedroom for those awesome cottage nights or the perfect hang out area with French doors! Large cabin is every artists dream as it has its own power pole making it the ultimate studio! The house and cabins all have metal roofs! Brand new flooring, heat pump, staircase, deck railing, paint, well pump, pressure tank., etc PLUS way more! This property is an absolute gem and one of a kind. View in person before it's too late! (id:45785)
RE/MAX Nova (Halifax)
Walton Woods Road
Walton, Nova Scotia
Two riverfront lots overlooking the Walton River offer a rare opportunity to enjoy space, scenery, and amazing fishing. The front lot (PID 45068566) is 1.5 acres, while the rear lot (PID 45068590) contains is 20,250 square feet. Power is available at the road but a driveway approval will be required. The lots are treed and will require clearing. High-speed internet access makes working from home a convenient option while being able to enjoy a walk to the lighthouse on your lunch. Take a leisurely stroll to the local pub, or cast a line from the shoreline, all just a 30-minute drive to Windsor. (id:45785)
Royal LePage Atlantic - Valley(Windsor)
1538 Pockwock Road
Hammonds Plains, Nova Scotia
Looking for living the lakefront lifestyle ? 3.1 acres of land with lake frontage 176 feet in Hammonds Plains is ready for you to design and build your dream home. Zoning GU-1 offers the option to have income unit or in-law suite in your home. This lot will use well and septic. 15 minutes drive to Bedford, 30 minutes drive to Downtown Halifax, good school district, close to everything. (id:45785)
Royal LePage Atlantic
100 Anchor Drive
Halifax, Nova Scotia
Welcome to Regatta Point, a friendly and active community on the Northwest Arm offering an exceptional balance of vibrant city life by the seaside. Located on a quiet cul-de-sac, this meticulously maintained freehold townhouse enjoys seasonal ocean views across the street and easy access to the Northwest Arm seawall, perfect for walking, running, kayaking, or paddle boarding. Walk to Armdale Yacht Club, Chocolate Lake, parks & recreation facilities, and yoga, all while being just minutes from downtown Halifax, shopping, restaurants, and easy access out of the city. Inside, the first level features a large, flexible room with 9-foot ceilings and custom built-in shelving, ideal for a family room, office, gym, or guest space, plus a convenient half bath. The main level offers a spacious living room with a wood-burning fireplace, a dining room, an eat-in kitchen and pantry, and access to a sun-soaked back deck overlooking a private, beautifully treed backyard with no rear neighbours: it really is one of the nicest in the neighbourhood. Upstairs, find the spacious primary with walk-in closet & ensuite bathroom, two more generously sized bedrooms overlooking the forest, a family bathroom, and laundry. The attached garage is heated and wired and has extensive storage. This house is move-in ready, with numerous recent updates including all new plumbing (no Poly-B!), full interior repaint, renovated bathrooms, new hardwood in the primary suite, a new fireplace surround, and new dishwasher, washer, and dryer. This is Northwest Arm living at its very best, where nature, neighbourhood, and city convenience come together effortlessly. (id:45785)
Domus Realty Limited
15 Kara Court
Hammonds Plains, Nova Scotia
This spacious home is looking for a new family. A great match for your growing family! This well-cared for, two-story, 4 bedroom and 3 bath home awaits you! Close to all amenities, great schools, on municipal water, tucked away on a large private country lot, on a quiet cul de sac, in the sought after, family friendly neighbourhood of Kingswood. This home has the perfect layout for your growing family or extended family. It offers HWBB heating plus 4 new heat pumps, a beautiful kitchen open to the dining nook and family room with a propane fireplace. The main floor includes the kitchen with an abundance of cabinets, generous counter space, a built-in desk, garden door leading to the deck, a separate living room and dining room with plenty of space for hosting gatherings, laundry room, 2 piece bathroom, inside access to the attached double car garage. Upstairs there is a generous sized master bedroom with ensuite, 3 other bedrooms with double closets and a full bath. The basement level has 3 large rooms with lots of space to create a games room, rec room or just use the space for the kiddies to play! Recent improvements include; kitchen backsplash, interior painting and 4 new ductless heat pumps. (id:45785)
Royal LePage Anchor Realty
Lot 923 34 Rockrose Lane
Fall River, Nova Scotia
Model Home - Marchand Homes - The "Beckett". This beautiful split-entry home includes 4 bedrooms, 3 bathrooms, and an ideal open concept main living area. Key features are heat pump technology, a white shaker style kitchen with Quartz countertops, 12 mil laminate throughout, engineered flooring system, 40-year LLT shingles, a 10-year Atlantic Home Warranty and the list goes on and on! (id:45785)
Sutton Group Professional Realty
74 Orchid Court
Middle Sackville, Nova Scotia
Welcome home to 74 Orchid Court! Another absolutely stunning new home construction build by Kahill Custom Homes. Enjoy comfort and convenience of single-level living on a large 1.71 acre country lot, in the highly-desired community of Indigo Shores. This ICF foundation has been insulated above required code which allows the warmth of 5 zones of radiant in floor heating and 2 high efficiency ductless heat pumps and Napolean electric fireplace keep you comfortable all year round. Fall in love with the standard finished of a KCH home, like solid surface countertops throughout, gorgeous backsplashes, massive centre island in your chef's kitchen enjoying ceiling height cabinetry with upper and lower lighting. 3 large bedrooms, with your primary enjoying a gorgeous walk-in closet and ensuite bath with double vanity and custom tiled shower. Still time to pick your flooring, countertops, paint and so much more! Customize this beautiful layout and make it your next dream home! (id:45785)
Royal LePage Atlantic
92 Orchid Court
Middle Sackville, Nova Scotia
Welcome home to 92 Orchid Court! Another absolutely stunning new home construction build by Kahill Custom Homes. Enjoy comfort and convenience of single-level rancher inspired living on a large 1.7 acre country lot, in the highly-desired community of Indigo Shores. This ICF foundation has been insulated above required code which allows the warmth of 4 zones of radiant in floor heating and 2 high efficiency ductless heat pumps and Napolean electric fireplace keep you comfortable all year round. Fall in love with the standard finished of a KCH home, like solid surface countertops throughout, gorgeous backsplashes, massive centre island in your chef's kitchen enjoying ceiling height cabinetry with upper and lower lighting. 3 large bedrooms, with your primary enjoying a gorgeous walk-in closet and ensuite bath with double vanity and custom tiled shower. Still time to pick your flooring, countertops, paint and so much more! Customize this beautiful layout and make it your next dream home! (id:45785)
Royal LePage Atlantic
14 Lancaster Avenue
New Glasgow, Nova Scotia
Visit REALTOR® website for additional information. Welcome to 14 Lancaster Avenue-this beautifully maintained 8-year-old bungalow offers the perfect blend of comfort, style, and functionality. Ideal for a growing family or retirees seeking the convenience of main floor living, this home boasts a bright, open-concept layout with modern finishes throughout. The main floor features a stylish kitchen with contemporary cabinetry, flowing seamlessly into the dining area with French doors that open to a large deck overlooking the fully fenced and landscaped backyard-perfect for entertaining or relaxing outdoors. The spacious main bathroom includes his and her sinks and a generous linen closet, while the serene primary bedroom easily accommodates a king-size bed and offers a large closet. Downstairs, the fully finished lower level is sure to impress with two additional large bedrooms, a full bathroom, and an expansive rec room complete with a built-in entertainment unit-ideal for family movie nights, a play space, or hosting friends. This move-in-ready home is not only functional but also thoughtfully designed and lovingly cared for. (id:45785)
Pg Direct Realty Ltd.
87 Saywood Drive
Bible Hill, Nova Scotia
Welcome to this cherished family home in the highly sought-after Saywood Estates, where space, comfort, and functionality come together effortlessly. Offering over 3,000 sq. ft. of thoughtfully designed living space, this impressive home is perfectly suited for growing families or multi-generational living. The main level welcomes you with hardwood floors and a well-planned layout featuring a bright living room and an elegant dining room ideal for entertaining. At the heart of the home is a beautifully renovated kitchen complete with Corian countertops, abundant cabinetry, and plenty of space for gathering. A cozy second living room with a fireplace provides the perfect spot for sipping morning coffee or unwinding in the evening with family. Three generously sized bedrooms including a primary bedroom with walk-in closet and ensuite complete this level. The lower level expands your living options with a fourth bedroom, full bathroom, office or den, and a spacious rec room designed for family fun or hosting guests. Additional highlights include both attached and detached garages with an additional 100 amp panel, offering excellent flexibility for parking, storage, or hobbies. Step outside to enjoy a private backyard and large deck - ideal for outdoor entertaining or quiet relaxation. Located in a warm, family-friendly neighborhood, this home delivers exceptional space, versatility, and comfort in one of Bible Hills most desirable communities ready for you to move in and make lasting memories. (id:45785)
Royal LePage Atlantic
2 Cocoa Street
Dartmouth, Nova Scotia
Located in the Westphal Park - a quiet, well-located park close to amenities, transit, services and green spaces in the Cole Harbour-Westphal community. Bright & cozy updated interior - lots of natural light and modern touches throughout. This move in ready home is ideal for first-time buyers, downsizers or anyone seeking easy-living. Three year old heat pump for energy efficient heating and cooling. Conveniently close to shopping, schools, transit and recreation. (id:45785)
RE/MAX Nova
49 Ocean Avenue
Dominion, Nova Scotia
Visit REALTOR® website for additional information. Welcome to 49 Ocean Avenue in the Town of Dominion. This two story three bedroom home has been completely and thoughtfully renovated adding modern design and touches while also refurbishing some original features bringing this home up to date while still maintaining the character that can only be found in an older home. The main floor has been completely transformed and now features the much desired open concept between the kitchen and dining room which is also partially open to the family room. Also located on the main floor is a mudroom area conveniently located at the back entrance of the home, as well as a new powder room/laundry room which is separated from the main house by a barn door. Once you reach the second floor you will find three bedrooms each with sizable closets as well as the main bathroom for the home which includes a double sink vanity and a tub/shower. Throughout the home you will find all new flooring which includes the very popular and extremely durable luxury vinyl plank flooring as well as ceramic tile in both the mudroom area and the main bathroom. The home features all new energy efficient windows and doors and is heated with electricity, as well, all of the wiring and plumbing throughout the home have been renewed. The exterior of the home has also been upgraded with new siding and metal roof. This home is closed to all amenities such as schools, churches, playground, pharmacy, dining establishments and only a short distance away from major grocery stores. As you pass through the home you will find that each room has been thoughtfully and tastefully designed. Beautifully renovated kitchen with its brick backsplash, two-tone cupboards, custom hood-vent highlighted with custom open shelving and lighting with a large kitchen sink overlooking the backyard, and with the open concept which has been created. There is lots of room for entertaining both family and friends. (id:45785)
Pg Direct Realty Ltd.
40 Silverwood Dr.
Valley, Nova Scotia
This very well kept home with pleasing layout offers plenty of space. The neighborhood is desirable, and the price is below average for the Valley community (based on MLS sales data for the last year). It is a short drive to highway access as well as the amenities of both Bible Hill and Truro. You will love the layout with an open kitchen/living room/dining area, in addition to the two bedrooms and full bath on the main floor. The lower level also offers finished space with a bedroom, family room and another full bath. This is a great chance to get into a house in this area and you will appreciate the paved drive, back deck, fiberglass oil tank (2015), heat pump (2025), recent shingles (2022), mudroom and more. (id:45785)
Royal LePage Truro Real Estate
100 Freshwater Trail
Dartmouth, Nova Scotia
The family lake house youve been waiting forspacious, welcoming, and perfectly set on Russell Lake with swimming, paddling, and a private dock right outside your door. This 5-bedroom, 3.5-bath property offers a family-friendly layout ideal for multigenerational living, including a bright 1-bedroom in-law suite with its own independent entrance, great for teenagers or aging parents. The main level features a functional kitchen with quartz countertops, walkout to a new back deck with added privacy ideal for entertaining and stairs leading to the fenced backyard. A comfortable main level providing ample space for family everyday living. Upstairs, youll find four generous bedrooms, including a primary suite with a walk-in closet and ensuite bath. Hardwood flooring extends throughout the home, adding warmth and timeless character. Thoughtfully updated over the past five years including new natural gas on demand water boiler, heat pumps, renovated bathroom, updated flooring and lighting, a new garden shed, too many to list! A rare opportunity to enjoy waterfront living in a beautifully maintained, move-in-ready home. (id:45785)
Royal LePage Atlantic
21 Seyval Drive
Avonport, Nova Scotia
Welcome to Harvest Landing, where comfort, style, and lifestyle come together, nestled in Nova Scotias beautiful Annapolis Valley. These thoughtfully designed 2-bedroom, 2-bathroom bungalow town-homes offer the perfect blend of quality craftsmanship and low-maintenance living. With a bright, open-concept layout, each home features high-end finishes, spacious primary suites with huge walk-in closets and elegant en-suites, plus a functional laundry/storage area for everyday ease. Enjoy the added convenience of a large mudroom and attached single garage, and unwind in your peaceful, tree-lined backyardan outdoor retreat perfect for relaxing or entertaining. Harvest Landing offers an exceptional lifestyle surrounded by vineyards, trails, farmers' markets, award winning restaurants, and the vibrant energy of the Town of Wolfville. Whether you're downsizing, relocating, or simply seeking the perfect mix of rural charm and community connection, Harvest Landing offers an exceptional opportunity to live with ease in one of the Valleys most sought-after areas. Settle in, land, breathe easy, and enjoy the best of the Annapolis Valley. (id:45785)
Parachute Realty
19 Seyval Drive
Avonport, Nova Scotia
Welcome to Harvest Landing, where comfort, style, and lifestyle come together, nestled in Nova Scotias beautiful Annapolis Valley. These thoughtfully designed 2-bedroom, 2-bathroom bungalow town-homes offer the perfect blend of quality craftsmanship and low-maintenance living. With a bright, open-concept layout, each home features high-end finishes, spacious primary suites with huge walk-in closets and elegant en-suites, plus a functional laundry/storage area for everyday ease. Enjoy the added convenience of a large mudroom and attached single garage, and unwind in your peaceful, tree-lined backyardan outdoor retreat perfect for relaxing or entertaining. Harvest Landing offers an exceptional lifestyle surrounded by vineyards, trails, farmers' markets, award winning restaurants, and the vibrant energy of the Town of Wolfville. Whether you're downsizing, relocating, or simply seeking the perfect mix of rural charm and community connection, Harvest Landing offers an exceptional opportunity to live with ease in one of the Valleys most sought-after areas. Settle in, land, breathe easy, and enjoy the best of the Annapolis Valley. (id:45785)
Parachute Realty
20 Seyval Drive
Avonport, Nova Scotia
Welcome to Harvest Landing, where comfort, style, and lifestyle come together, nestled in Nova Scotias beautiful Annapolis Valley. These thoughtfully designed 2-bedroom, 2-bathroom bungalow town-homes offer the perfect blend of quality craftsmanship and low-maintenance living. With a bright, open-concept layout, each home features high-end finishes, spacious primary suites with huge walk-in closets and elegant en-suites, plus a functional laundry/storage area for everyday ease. Enjoy the added convenience of a large mudroom and attached single garage, and unwind in your peaceful, tree-lined backyardan outdoor retreat perfect for relaxing or entertaining. Harvest Landing offers an exceptional lifestyle surrounded by vineyards, trails, farmers' markets, award winning restaurants, and the vibrant energy of the Town of Wolfville. Whether you're downsizing, relocating, or simply seeking the perfect mix of rural charm and community connection, Harvest Landing offers an exceptional opportunity to live with ease in one of the Valleys most sought-after areas. Settle in, land, breathe easy, and enjoy the best of the Annapolis Valley. (id:45785)
Parachute Realty
Lot Th1c 14 Seyval Drive
Avonport, Nova Scotia
Welcome to Harvest Landing, where comfort, style, and lifestyle come together, nestled in Nova Scotias beautiful Annapolis Valley. These thoughtfully designed 2-bedroom, 2-bathroom bungalow town-homes offer the perfect blend of quality craftsmanship and low-maintenance living. With a bright, open-concept layout, each home features high-end finishes, spacious primary suites with huge walk-in closets and elegant en-suites, plus a functional laundry/storage area for everyday ease. Enjoy the added convenience of a large mudroom and attached single garage, and unwind in your peaceful, tree-lined backyardan outdoor retreat perfect for relaxing or entertaining. Harvest Landing offers an exceptional lifestyle surrounded by vineyards, trails, farmers' markets, award winning restaurants, and the vibrant energy of the Town of Wolfville. Whether you're downsizing, relocating, or simply seeking the perfect mix of rural charm and community connection, Harvest Landing offers an exceptional opportunity to live with ease in one of the Valleys most sought-after areas. Settle in, land, breathe easy, and enjoy the best of the Annapolis Valley. (id:45785)
Parachute Realty
114 Timberland Road
South Range, Nova Scotia
New Home Construction with Wraparound Deck, Lake Access and Shed. This beautifully crafted 2 bedroom home features clean lines, warm wood accents, and a durable metal roof for low-maintenance living. A spacious wraparound deck with pergola-style detailing extends the living space outdoors, perfect for relaxing or entertaining. Large windows provide excellent natural light and views of the peaceful wooded setting. Stone landscaping and a manicured lawn enhance curb appeal, while the private lot offers a quiet, nature-filled lifestyle. Includes deeded access to Porters Lake (Digby County), restrictive covenants and a road maintenance agreement. Ideal as a year-round home, vacation retreat, or investment property. Additional land available. (id:45785)
Holm Realty Limited
769 Lakeview Avenue
Middle Sackville, Nova Scotia
Welcome to 769 Lakeview Ave. Just a short stroll from Springfield Lakes sandy beach and boat launch, this custom-built home offers comfort, elegance, and a peaceful natural setting. The open-concept main floor features high ceilings, hardwood floors, and oversized windows with views of gardens, creek, and woods. A propane fireplace warms the living room, while the dining area and chefs kitchen flow to a 20 x 16 deckperfect for year-round enjoyment. The kitchen includes quartz countertops, walk-in pantry, Italian tile backsplash, stainless appliances with ice-maker fridge, and propane BBQ hook-up. Upstairs, all bedrooms are generously sized with hardwood floors and large closets. The primary suite has a tray ceiling, custom walk-in, and spa-like ensuite with in-floor heating, double vanity, and walk-in shower with bench. The bright walkout basement adds a rec room, bedroom, full bath, workout space, and heated rear garage/workshop with inside and outside access. Outdoors, the south-facing lot overlooks a gentle creek and gardensan ideal retreat with space for a hot tub or pool. (id:45785)
Royal LePage Atlantic
206 5677 Harris Street
Halifax, Nova Scotia
Urban core living in the hippest, hottest neighbourhood in central peninsular Halifax. Cool cafés & trendy restaurants, bakeries & groceries, and gyms are only minutes away! Keep your skates by the door for a 3-minute walk to the Oval, and all the Halifax Commons has to offer. Be it a full-time urban-pad home or a lovely & comfortable pied-à-terre, this is a wonderful find. Unit includes tilt-and-turn windows, personal patio, kitchen stainless steel kitchen appliances, quartz countertop, in-suite washer/dryer, ductless AC! Building amenities also feature 1000+ sq ft common area rooftop terrace with natural gas BBQs, dedicated bicycle storage, and elevator. Condo fees include water, hot water, in-floor radiant heat, and deeded underground parking! Harris East is a well-managed Condo Corp, and a great community to live in! (id:45785)
Red Door Realty
289 Orchid Court
Middle Sackville, Nova Scotia
Quality built by Highmark Custom Home Builders, welcome to their newest model, The Malcolm, located at 289 Orchid Crt, where luxury meets everyday comfort. Set on a private 3.52-acre lot, this impressive two-level home with attached double garage offers exceptional design, space, and functionality.Step inside to soaring 18-foot ceilings on the main level, creating a bright and airy atmosphere. The open-concept layout seamlessly connects the living room, dining area, and kitchen, finished with laminate and ceramic flooring throughout. The kitchen is the heart of the home, featuring a walk-in pantry and a large upgraded stainless steel appliance package, including fridge, stove, dishwasher, washer, and dryerperfect for both daily living and entertaining. This level also includes a den or home office, laundry room, and a convenient 2-piece bath, offering flexibility and comfort. Ascend the solid birch staircase to the second level, where the spacious primary suite awaits, complete with a 9-foot tray ceiling, generous walk-in closet, and a luxurious 5-piece ensuite. Three additional bedrooms, a full 4-piece bath, and a bonus area provide space for family living, relaxation, or recreation. Additional highlights include a high-efficiency fully ducted heat pump for year-round comfort, a full water softener and treatment system, and a fully landscaped, level lot with nursery sod front and back. Enjoy outdoor living with a concrete front walkway and concrete back patio. A thoughtfully designed home offering modern comfort, energy efficiency, and quality craftsmanshipyour dream home awaits at 289 Orchid Crt. (id:45785)
Royal LePage Atlantic
2929 Highway 7 Highway
Lake Echo, Nova Scotia
Looking for the perfect starter home this winter? This charming 4-bedroom, 2-bath property is an excellent starter home, in the scenic community of Lake Echo. The main level features a bright galley-style kitchen and dining area, with a door that leads out to your back deck. This floor also has a versatile room currently used as the primary bedroom or second living area, two additional bedrooms, and a full bath. The lower level has been thoughtfully expanded to include a fourth bedroom,a spacious family room, and a 2nd bathroom. Outside, youll find a sunny backyard featuring a firepit for crisp winter nights and a newly extended fence - added late summer. Located just 10 minutes from Porters Lake and 20 minutes from downtown Dartmouth, close to parks, schools, transit, and major roadways,this home is ready for you to move in and start making memories! (id:45785)
Keller Williams Select Realty
13935 Highway 1
Hants Border, Nova Scotia
This charming 3 bedroom, 1 bath bungalow offers a spacious main level layout with all 3 bedrooms conveniently located together. The lovely kitchen and full 4 piece bath provide comfortable everyday living. A partially finished basement adds bonus space with a cozy rec room and the potential for a 4th bedroom, if an egress window is installed. Recent updates include refreshed bedroom and kitchen flooring, a new pressure tank, and a ducted heat pump for year-round comfort. Outside, a detached garage adds extra storage or workshop potential with a great sized yard. Located just minutes from all amenities Hantsport offers - close to schools, parks, only 10 minutes to Windsor, and just 45 minutes to the HRM. (id:45785)
Royal LePage Atlantic - Valley(Windsor)
520 Truro Heights Road
Truro Heights, Nova Scotia
One-level living at its best. This beautiful 2-bedroom, 2-bath semi-detached home offers modern style, comfort, and energy efficiency. Bright and welcoming, the open-concept layout is filled with natural light from strategically placed windows. Durable vinyl plank flooring adds contemporary appeal throughout the main living areas. The modern kitchen features quartz countertops, blending sleek design with everyday functionality. Built with ICF construction, the home is designed for year-round efficiency and comfort, featuring in-floor heating and a ceiling cassette for cooling and supplemental heat. Quality craftsmanship is backed by a LUX Home Warranty. Enjoy concrete patios at both the front and back, perfect for relaxing or entertaining. The heated garage with epoxy flooring offers exceptional versatility - ideal for a workshop, secure parking, or potential additional living space. Conveniently located near Highway 102 and close to all amenities, this move-in-ready home delivers modern comfort, efficiency, and easy living. (id:45785)
Coldwell Banker Open Door Realty Ltd.
355 Oak Island Road
Avonport, Nova Scotia
Set back on a private 1.1-acre south-backing lot, this well-cared-for home features a partially finished 904 sq ft basement (approximately 70% complete), offering versatile space for a growing family. Meticulously maintained, the main level includes an open-concept kitchen, dining, and living area, three bedrooms, and a 4-piece bath with laundry. The lower level includes a partitioned den that is finished and ready for paint, while the rest of the basement is primed for flooring, drywall mudding, and taping, with plumbing in place for a second bathroom bringing total living area to approximately 2,145 sq ft. Two ductless heat pumps deliver efficient heating and cooling on both levels, while a WETT-certified wood stove adds warmth and ambient appeal to the rec room. The attached heated single-car garage with mezzanine storage and mudroom creates the perfect homeowners entry, while the durable metal roof offers long-term peace of mind. The beautifully maintained grounds feature landscaped perennial beds, raised garden beds, apple and pear trees, berry bushes, and newer front and back decks. A woodshed, garden shed, and separate generator shed with panel and transfer switch provide excellent storage and functionality. Conveniently located just minutes to Wolfville, Just Us! Coffee, local wineries, restaurants, and Highway 101 access at Exit 9, this home offers easy access to everything the Annapolis Valley has to offeror enjoy scenic drives along Gaspereau River Road. A rare blend of space, efficiency, and meticulous care, this home is ready for its next chapter. (id:45785)
Parachute Realty
10 Salto Drive
Lucasville, Nova Scotia
Welcome to 10 Salto Dr, a custom-built, immaculate bungalow on a private road, just 10-15 minutes from central locations. MU-1 Zoning!!! This home boasts an open-concept kitchen, dining area, and family room. Additionally, there's a separate living room, two spacious bedrooms, a den, and a luxurious master bedroom with an en-suite bathroom and walk-in closet. high end in-floor heating system and backyard patio surrounding the back of the house. A single attached garage and mudroom add convenience. The property also features a huge private backyard on over 1.5 acres of land. Recent update: New driveway, New water heater, New water filter system, New water softener, New Will, New HRV system,whole house painted, all hardwood flooring refinished, all lighting fixtures replaced, top of line appliances, refinished kitchen cabinets and all hardware replaced, New vanities, toilet, laundry room, shower door and tile work, New deck and gazebo, New security systems, new cabinets in the garage, New garage door opener, New paint garage floor, etc! Book your private showing now to experience this unique blend of luxury, privacy, and convenience. (id:45785)
Royal LePage Atlantic
87 Murphy Road
Westmount, Nova Scotia
Looking for a picture perfect home with some incredible outdoor living? Welcome home to 87 Murphy road in the family community of Westmount. Pull into the double paved drive and stroll around the park like grounds. Lots to see and do with a covered deck area leading to your pool area offering more space for relaxing and entertaining. Step inside the large foyer leading to the bright living room with beautiful flooring flowing through to the open dining area. Through the curved archway, the kitchen is welcoming with ceramic backsplash under the glow of task lighting. Ascend the staircase to find two spacious bedrooms plus an updated main bath with granite top vanity and gleaming glass door shower! The lower level offers a perfect family room for movie night plus a 3rd bedroom or office space. For convenience the walkout to the pool with an additional two piece bath complete this level. The basement level gives a great gym/playroom plus lots of storage in the laundry area. An incredible value for this magazine worthy home that also offers heat efficient ETS units for time of day power savings! (id:45785)
RE/MAX Park Place Inc.
55 Whos Hill Road
Lower East Chezzetcook, Nova Scotia
BEACH OCEAN FRONT property in HRM! Perched atop 55 Whos Hill in charming East Chezzetcook, on Nova Scotia's fabled Eastern Shore, awaits a truly unparalleled coastal sanctuary. This 5.4-acre oceanfront paradise boasts an astonishing 270-degree panorama of the Atlantic, offering some of the most breathtaking ocean views in Nova Scotia truly the most beautiful I've witnessed in my career. Every window of this meticulously maintained 1.5-story home frames a captivating seascape. Step inside this cozy 2-bedroom, 1.5-bath residence, lovingly cared for by its sole owners. The main floor features convenient laundry and a bright, inviting kitchen and dining nook. The living room, with its vaulted ceilings and spectacular views, provides the perfect setting for relaxation. Upstairs, find two comfortable bedrooms, an office nook beside a charming balcony, and a full bath featuring both a shower and a fully accessible sit-in tub for ultimate comfort and mobility. Heating is efficient with baseboard electric and a WETT-certified Osbourne woodstove. Beyond the main home, discover a separate bunkie awaiting your restoration with separate electrical panel and septic system, promising an idyllic retreat with its own stunning ocean vista. The property offers rare private sandy beach access, inviting kilometers of strolls on the headland at low tide. Practical features abound: a new comprehensive water treatment system, a double detached garage with ample storage and a wired workshop, an attached garage, and a clean, dry, large basement. The roof is in fantastic condition, the siding was freshly painted this year, and the septic system recently received new risers. All powered by a 200-amp panel. Despite its serene privacy, this coastal gem is less than 20 minutes from the amenities of Porter's Lake, offering the perfect blend of secluded beauty and convenient living. Experience coastal living at its finest; this is more than a home, it's a legacy. Video and 3D tour available! (id:45785)
Sutton Group Professional Realty
Lot F7 Golden Horizon Drive
South West Port Mouton, Nova Scotia
If youve been searching for an amazing spot to potentially build your dream home or cottage, this 1.36-acre treed lot in the quiet subdivision of South West Port Mouton offers an ideal setting. With deeded access to Cranberry Beach-a gorgeous stretch of white sand-youll spend your summers making memories by the sea. Youll also be minutes from two of Nova Scotias most beloved beaches, Carters and Summerville, where endless shoreline and coastal beauty await. For fine dining or a relaxing getaway close to home, White Point Beach Resort and the Quarterdeck are both nearby. Restrictive covenants are in place to help ensure the long-term enjoyment and appeal of this peaceful seaside community. (id:45785)
Royal LePage Atlantic (Mahone Bay)
89 Pond Road
Lower West Pubnico, Nova Scotia
Welcome to 89 Pond Road Lower West Pubnico . This bungalow style home sitting on 2.64 acres has adapted well to faamily living. With multiple bedrooms and some converted to meet the new and ongoing lifestyle this home is versatile. Finished space on the lower level with that creates good space for entertaining and or relaxing. Bathrooms on both levels add a bit more convenience. The grounds are well kept and the attached garage has some additional space on the upper level if needed . The property consists of 2 parcels of land and has a workshop/storage shed as an added feature. There is a covered deck that you can sit and enjoy the climate outdoors and a patio walking out from the lower level. Pubnico is well known for trails and many historic attractions not to mention the hospitable Acadian culture. This is a must see! (id:45785)
The Real Estate Store
48 Southgate Drive
Halifax Regional Municipality, Nova Scotia
Welcome to 48 Southgate, a well-appointed 3-bedroom townhouse located in one of Bedfords most sought-after, family-friendly neighborhoods. The home features a bright open-concept main floor, a walkout basement offering flexible living space, and brand-new appliances for a move-in-ready experience. In addition to the garage, the property offers multiple rear parking spaces, a rare and practical advantage. Ideally situated close to excellent schools, parks, and everyday amenities, this home presents a strong opportunity for families or buyers seeking comfort, functionality, and location. Vacant possession is available. (id:45785)
RE/MAX Nova (Halifax)
304 202 Walter Havill Drive
Halifax, Nova Scotia
Carefree, convenient condo living at the beautiful Roxbury in Halifax. This gorgeous 2 bed, 2 bath corner unit condo is light-filled with a wrap-around deck to enjoy beautiful sunsets, views of Hail Pond and offering inviting spaces with 9 foot ceilings where you'll love both relaxing and entertaining guests. Wonderfully laid out with a generous, private entry leading to your spacious kitchen with breakfast bar and an open concept living and dining area. Notice the ductless heat pump offering air conditioning on those hot summer days. Bedrooms are nicely set on opposite sides of the condo and you're sure to love the spacious primary bedroom with walk-in closet and spa-like ensuite with double sinks, jetted soaker tub and walk-in shower. This elegant building is well-maintained and boasts lots of amenities including a large gym, 2 guest suites you can rent out if company is coming, a common room, workshop, underground parking, storage and a live-in super. Excellent location next to the walking trails around Hail Pond where you can walk your dog and across the road from beautiful Long Lake trails, minutes to Highway 102, close to Bayer's Lake and only 12 mins to downtown Halifax. This beautiful residential neighbourhood is a wonderful place to live. Quick closing possible and some furnishings can be negotiated with the sale. Book your showing today. (id:45785)
Royal LePage Atlantic
61 Highland Drive
Ardoise, Nova Scotia
Beautiful 1-year old Bungalow with fully finished lower level. This ICF (Insulated concrete form) constructed home offers superior thermal insulation translating into energy efficiency, noise reduction and cost savings. Enter into the large 21x6.6 Foyer which leads to an open concept Living, Kitchen and Dining Great Room boasting 9 ft ceilings and stunning views from all windows at the rear of the home. This floor also houses a Powder Room and 2 Bedrooms, both with Ensuite Bathrooms and walk-in closets. The lower level, (also with 9 ft ceilings) features a huge Rec. Rm. with economical pellet stove, rough in for a wet bar or second kitchen, Powder Rm, a 3rd Bedroom with Ensuite Bath and walk-in closet and huge Storage/Utility Rm. The home features a ducted heat pump for heat and air conditioning to every room, metal roof, 7 appliances and a leaf filter gutter protection system. Landscaping awaits the purchasers completion and the home is priced accordingly. Truly a must see! (id:45785)
Royal LePage Atlantic (Dartmouth)
5414 Highway 332
Middle Lahave, Nova Scotia
The Lahave River provides a seafarer nine miles of navigable waters to the Atlantic Ocean. This premium, four-bedroom, 3 bath, one level home (with detached double garage) is on an elevated lot and has a panoramic view over the river looking west to the Lahave Yacht Club. What may surprise you is the expansive, sheltered backyard, with its south-west exposure, which extends to a backdrop of mature forest. The rear entry opens onto a large deck, ideal for entertaining "Alfresco". The covered front verandah is just the spot for a coffee break, or in the evening to recline and admire the water view. The open-concept, main floor-plan, encompassing the kitchen, dining room and living room, make this home most inviting for family and friends. The primary bedroom, with ensuite and large windows, faces the river. A second bedroom, family full-bath and separate laundry complete the main floor living space. One can access the lower level family room through an open staircase where one also finds two additional bedrooms and a full bath. An additional, lower-level room could be used as a den, or alternatively, as a fifth bedroom. The large utility room features enough space for a heated workshop and has a separate outside entrance to the driveway. One can never have enough storage; a wired, two-car, detached garage is complemented by two outbuildings. This large lot has been landscaped to maximize sweeping water views and the sunsets over the river have to be seen to be appreciated. All of this is less than 10 minutes to the UNESCO Town of Lunenburg and just 15 minutes from Bridgewater. Numerous beaches are minutes away with the Lahave Ferry making the best coastal recreation in Nova Scotia readily accessible. Just over an hour to Halifax or the Airport. This location and setting offers Maritime coastal living at its finest. (id:45785)
Engel & Volkers (Lunenburg)
36 Lapland Road
Lunenburg County, Nova Scotia
Almost 2 acres of privacy nestled in picturesque Lunenburg Co. Only 20 min from amenities in the town of Bridgewater, close to Mahone Bay the UNESCO Word Heratage site, 'the enchanting Town of Lunenburg' & less than 90 mins to Halifax. Drive along the coast to some of most stunning South Shore Beaches (Rissers, Crescent, Cherry Hill and Beach Meadows). This year round recreation property offer access to Upper Salters Lake which is fantastic for fishing, swimming, Kayaking canoeing, skating and cross country skiing. Don't miss your opportunity to build your dream home or cottage. (This is a Lake access lot, not Lakefront ) *Association fee are $74/ per month for road maintenance and plowing* (id:45785)
Bryant Realty Atlantic
252 Gleneagles Drive
Hammonds Plains, Nova Scotia
Welcome to this very well maintained family home located in the sought-after community of Hammonds Plains. This spacious property offers 4 bedrooms plus a bonus room, 3 full baths and 1 half bath, providing flexibility for growing families, guests, or a home office setup. The laundry is conveniently located on the main floor in the mud room area. The home features an attached double garage, a bright and functional layout, and a walkout basement that adds excellent potential for additional living space or in-law accommodations. The primary bedroom includes a private ensuite bath, creating a comfortable retreat. Set on a large, level lot, the backyard is a standout complete with a huge custom playground, making it an ideal space for kids, entertaining, or simply enjoying outdoor living. Pride of ownership is evident throughout, making this home truly move-in ready. Located close to schools, amenities, and outdoor recreation, this property offers the perfect blend of space, comfort, and lifestyle. (id:45785)
Red Door Realty
1465 Mccabe Lake Drive, Indigo Shores
Middle Sackville, Nova Scotia
Welcome to this stunning, modern two-storey home built in 2021, offering 2,888 sq. ft. of beautifully finished living space and the peace of mind of remaining new home warranty. Designed for both comfort and entertaining, this 4-bedroom, 3.5-bathroom property features a double paved driveway, landscaped grounds, and a fully fenced backyard. Step outside to your private oasis with an in-ground pool, covered screened-in porch, and a poolside shed housing all pool equipment (included with the home). Gemstone exterior lighting adds year-round curb appeal and ambiance. Inside, the main level boasts a welcoming layout with a powder room, mudroom, spacious living room with electric fireplace, separate dining room, and a well-appointed kitchen with an additional dining area. Upstairs, youll find three bedrooms including a generous primary suite with walk-in closet and a luxurious ensuite featuring a double vanity, tiled shower along with a second full bathroom and convenient laundry room. The fully finished walkout basement expands your living space with a rec room and kitchenette/wet bar complete with full fridge and convection microwave, an additional bedroom, full bathroom, utility room, and storage under the stairsideal for guests or extended family. Additional highlights include three ductless mini-split heat pumps, a generator panel with generator, wired double attached garage. This exceptional home seamlessly blends modern efficiency, thoughtful design, and resort-style outdoor living. With quick highway access, you are only 10 minutes from all major amenities, close to excellent schools within the district, and just 25 minutes from Downtown Halifax. (id:45785)
Sutton Group Professional Realty
RE/MAX Nova
113 Aspen Street
Stellarton, Nova Scotia
Located in one of Stellartons most desirable neighbourhood, this beautifully maintained four bedroom home offers the perfect blend of style functionality and comfort. Step inside a large entryway into a warm and inviting space design for modern living. The formal dining room and modern kitchen complete with ample cabinetry make entertaining a breeze. You will love the convenience of the main floor laundry, generous storage and bathroom on the main level. Upstairs, you will find four spacious bedrooms including a primary suite with en suite bathroom and an additional bathroom for family and guests. The fully finished basement is a bonus with several rec rooms, utility room for hobbies, and cold storage. Step outside into the private oasis where you will find an inground pool, beautiful landscaping, and pool shed. (id:45785)
Results Realty Atlantic Inc.
Lot L2a Lower Branch Road
New Canada, Nova Scotia
Calling all horse enthusiasts and hobby farmers! This 57-acre property is anchored by a massive 14,923 sq. ft., two-storey barn that immediately sets the stage for your rural vision. With its size and versatility, the barn is ideal for stalls, hay and equipment storage, or a wide range of agricultural uses. The acreage itself offers incredible potential. Approximately 30 acres are already cleared and currently planted with haskap berry bushesa unique crop that can continue to be cultivated or be transitioned into rolling pastures for horses or livestock. Adding to its value, the property includes a private shale pit for road maintenance, a pond for water supply, and a dug well that can be reconnected to the barn. Thanks to its high elevation, youll also enjoy sweeping panoramic views and the perfect site to build your dream home overlooking the fields and barn. This is more than land; its a canvasoffering the space, setting, and freedom to create the equestrian retreat or hobby farm lifestyle youve always imagined. Peaceful, yet only 20 minutes to Bridgewater and 12 minutes to the village of New Germany, it strikes the perfect balance of country living with nearby convenience. (id:45785)
RE/MAX Banner Real Estate (Bridgewater)
Lot L2a Lower Branch Road
New Canada, Nova Scotia
Calling all horse enthusiasts and hobby farmers! This 57-acre property is anchored by a massive 14,923 sq. ft., two-storey barn that immediately sets the stage for your rural vision. With its size and versatility, the barn is ideal for stalls, hay and equipment storage, or a wide range of agricultural uses. The acreage itself offers incredible potential. Approximately 30 acres are already cleared and currently planted with haskap berry bushesa unique crop that can continue to be cultivated or be transitioned into rolling pastures for horses or livestock. Adding to its value, the property includes a private shale pit for road maintenance, a pond for water supply, and a dug well that can be reconnected to the barn. Thanks to its high elevation, youll also enjoy sweeping panoramic views and the perfect site to build your dream home overlooking the fields and barn. This is more than land; its a canvasoffering the space, setting, and freedom to create the equestrian retreat or hobby farm lifestyle youve always imagined. Peaceful, yet only 20 minutes to Bridgewater and 12 minutes to the village of New Germany, it strikes the perfect balance of country living with nearby convenience. (id:45785)
RE/MAX Banner Real Estate (Bridgewater)
912 60 Walter Havill Drive
Halifax, Nova Scotia
Welcome to The Waterton Condominium! Location is everything and this two bedroom two bathroom open concept condo is located centrally in Halifax, around the corner from the highway and less than 10 minutes from the downtown core, Halifax Shopping Centre & all your amenities. The primary bedroom has a walk-in closet, spacious en-suite with a walk in shower, bathtub, and a double vanity. Take in the views of the city skyline, Long Lake Park and Hail pond from your spacious balcony! (id:45785)
RE/MAX Nova (Halifax)

