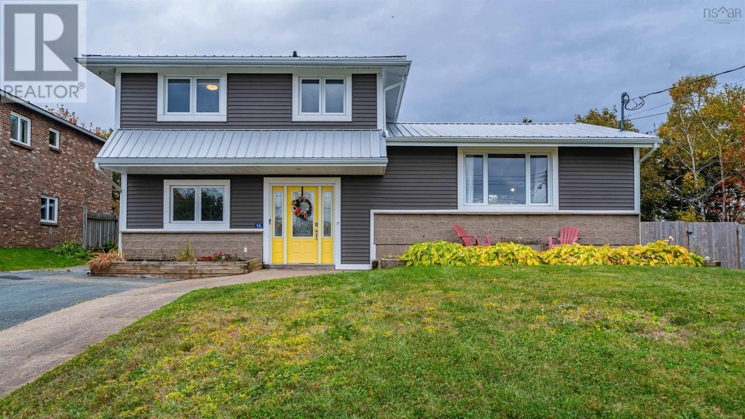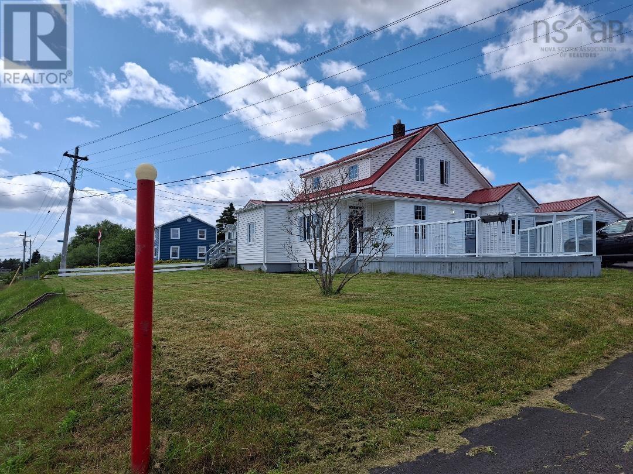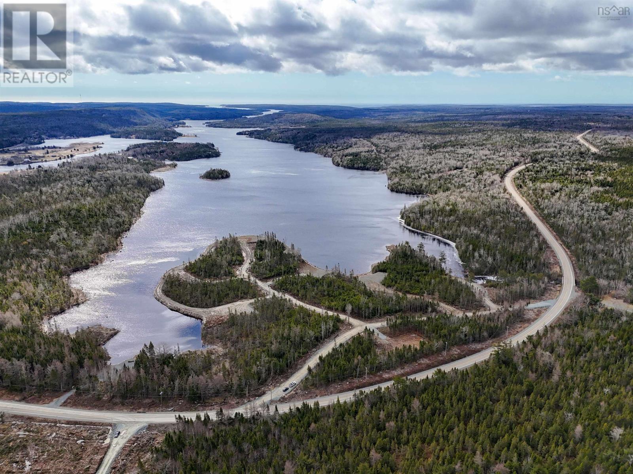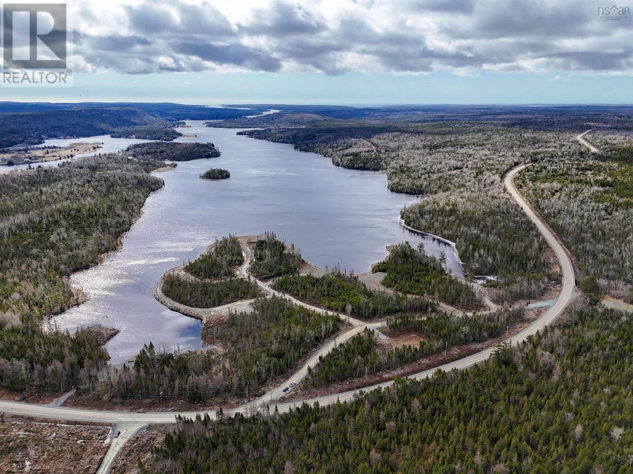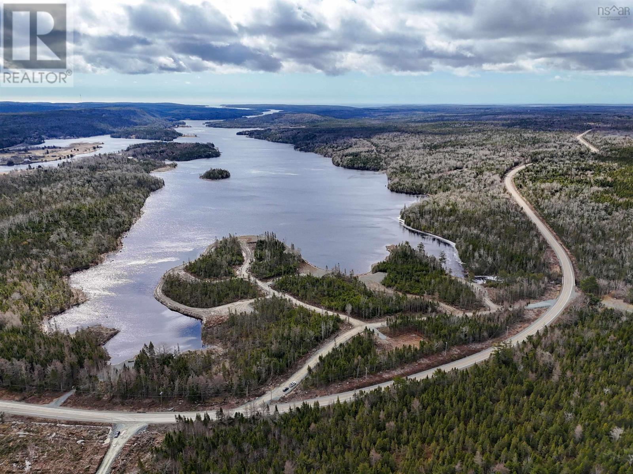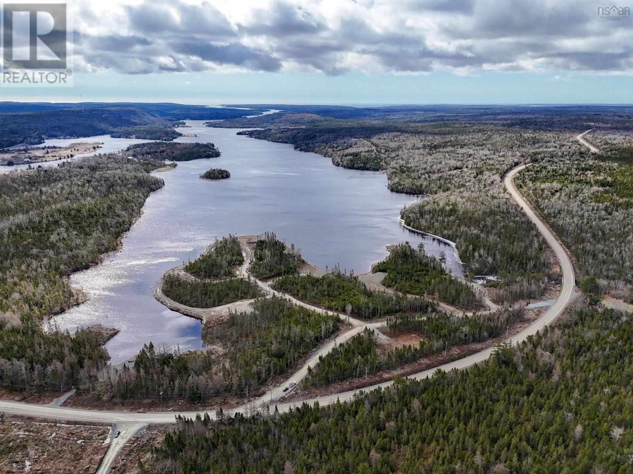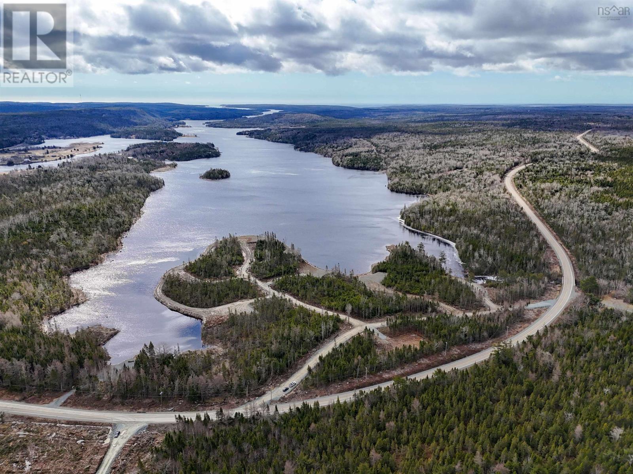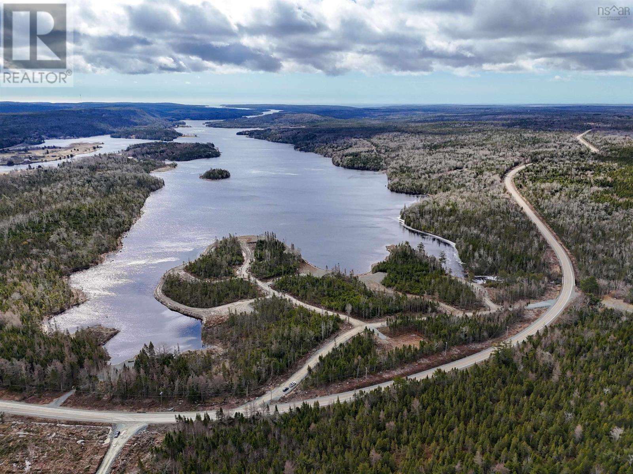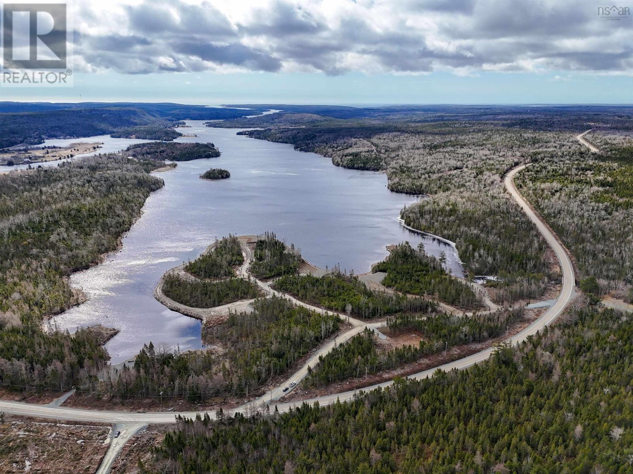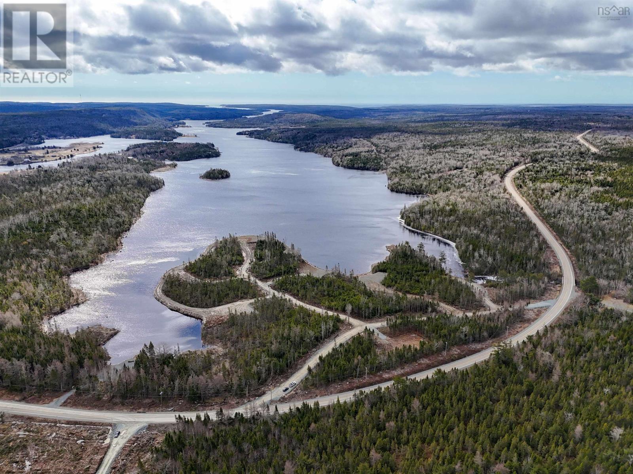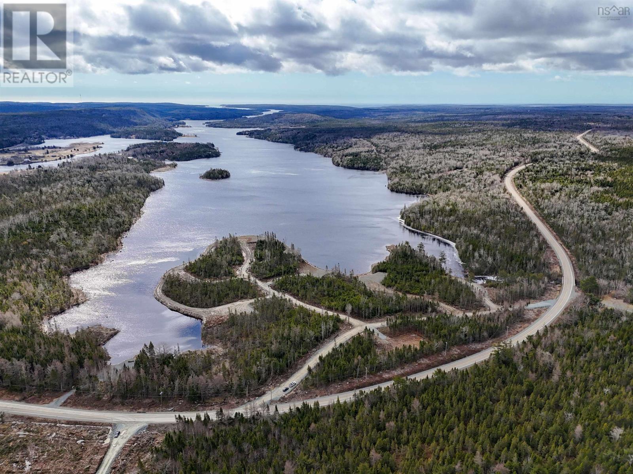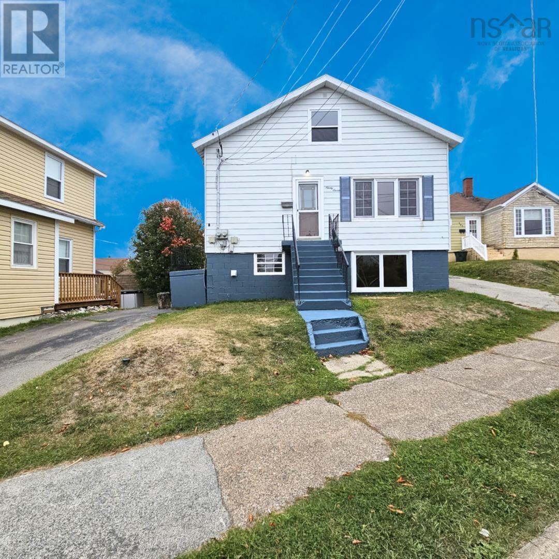16 Donview Drive
Dartmouth, Nova Scotia
This well-maintained side split home is filled with warmth and unique character, ready for its next family to create lasting memories. Tucked away on a quiet cul-de-sac, youll love the added bonus of public access to Bell Lake, an outdoor playground for all seasons and home to Abenaki Aquatic Club. Whether its kayaking in the summer or skating in the winter, its a spot the whole family can enjoy year-round. Theres plenty of space here for a growing family and the home is heated The second level features a bright living room with vaulted ceilings, exposed wood beams and a custom floor to ceiling stone hearth. The updated kitchen with built-in coffee bar and separate dining area is perfect for entertaining guests. Upstairs, youll find a large primary bedroom with sliding patio doors leading to your own private balcony, two additional good-sized bedrooms, and the main bath. The main level offers a cozy family room with another stone wall hearth, pellet stove and walkout patio doors. A fourth bedroom and convenient 2-piece bath complete this level. Youll also find a partially finished basement level with a den or office space and another full bath, providing even more flexibility for your familys needs. If that's not enough, the private backyard oasis features a heated above ground pool for the family to enjoy. Homes like this don't come up often. (id:45785)
RE/MAX Nova
2633 Highway 206
Arichat, Nova Scotia
Visit REALTOR® website for additional information. Nestled on 2.3 acres this fully furnished investment gem features two distinct living spaces - ideal for family living or generating rental income. An updated 3 bed, 1 bath residence with generous living spaces AND a charming 1 bed, 1bath apt featuring spacious rooms, wheelchair access and designed for comfort and relaxation. The apt is leased for 6 mths on a fixed term lease at $800 per month which expires in 4/26 with an option to renew. Metal roofs, large, wired garage, 2 sheds and 2 decks as well as 9 appliances are included in this sale. Municipal services and high-speed internet add convenience while major shopping is 25 minutes away. Massive rear yard leads to trails that are all yours as well as a view of the harbor. Don't miss out on a great chance to live mortgage free. (id:45785)
Pg Direct Realty Ltd.
Lot 10 Highway 7
Sherbrooke, Nova Scotia
Welcome to Arm Brook Estates. Nestled along the picturesque town of Sherbrooke, Nova Scotia this magnificent property offers an unparalleled living experience steeped in natural beauty and rich history. Each lot is cleared with a driveway, shoreline retaining wall, power, septic design and installation in place. Located a stone's throw away from the St. Mary's River and a short ride to hospitals, shops, Beanies Bistro (a must visit) and schools. Known as home to the longest river in Nova Scotia, the St. Marys River is a critical habitat for world-class Atlantic salmon, making it a paradise for seasoned anglers and nature enthusiasts alike. Moments away from the historic village of Sherbrooke, founded in 1654 and named after the French fort Saint Marie, this location celebrates the regions rich heritage. Moreover, the property is ideally situated for those who appreciate both solitude and accessibility with essential amenities a stroll or just a short drive away. Whether you are looking to establish a primary residence, a seasonal escape, or a lucrative investment in Nova Scotia's thriving real estate market, this property in Sherbrooke is a rare opportunity not to be missed. Embrace the essence of Nova Scotia living now! Ask us about our turn key trailer packages- Roll on and hook up! (id:45785)
Engel & Volkers
Lot 9 Highway 7
Sherbrooke, Nova Scotia
Welcome to Arm Brook Estates. Nestled along the picturesque banks of the St. Marys River flowing into the Atlantic ocean, in Sherbrooke, Nova Scotia. These magnificent waterfront lots offer an unparalleled living experience steeped in natural beauty and rich history. Each lot is cleared with a driveway, shoreline retaining wall, power, septic design and installation in place. Located minutes from hospitals, shops, Beanies Bistro (a must visit) and schools. Known as home to the longest river in Nova Scotia, the St. Marys River is a critical habitat for world-class Atlantic salmon, making it a paradise for seasoned anglers and nature enthusiasts alike. As you approach the development, you are greeted by stunning views of pristine waters, with a generous expanse of land. These lots not only provide your own private access to the waterfront but invite the serenity of the surrounding environment into your daily life. Imagine sipping your morning coffee on your private deck, watching the sunrise reflect off the tranquil waters. Moreover, the property is ideally situated for those who appreciate both solitude and accessibility with essential amenities a stroll or just a short drive away. Whether you are looking to establish a primary residence, a seasonal escape, or a lucrative investment in Nova Scotia's thriving real estate market, this waterfront property in Sherbrooke is a rare opportunity not to be missed. Embrace the essence of Nova Scotia living now! Ask us about our turn key trailer packages- Roll on and hook up! (id:45785)
Engel & Volkers
Lot 7 Highway 7
Sherbrooke, Nova Scotia
Welcome to Arm Brook Estates. Nestled along the picturesque banks of the St. Marys River flowing into the Atlantic ocean, in Sherbrooke, Nova Scotia. These magnificent waterfront lots offer an unparalleled living experience steeped in natural beauty and rich history. Each lot is cleared with a driveway, shoreline retaining wall, power, septic design and installation in place. Located minutes from hospitals, shops, Beanies Bistro (a must visit) and schools. Known as home to the longest river in Nova Scotia, the St. Marys River is a critical habitat for world-class Atlantic salmon, making it a paradise for seasoned anglers and nature enthusiasts alike. As you approach the development, you are greeted by stunning views of pristine waters, with a generous expanse of land. These lots not only provide your own private access to the waterfront but invite the serenity of the surrounding environment into your daily life. Imagine sipping your morning coffee on your private deck, watching the sunrise reflect off the tranquil waters. Moreover, the property is ideally situated for those who appreciate both solitude and accessibility with essential amenities a stroll or just a short drive away. Whether you are looking to establish a primary residence, a seasonal escape, or a lucrative investment in Nova Scotia's thriving real estate market, this waterfront property in Sherbrooke is a rare opportunity not to be missed. Embrace the essence of Nova Scotia living now! Ask us about our turn key trailer packages- Roll on and hook up! (id:45785)
Engel & Volkers
Lot 6 Highway 7
Sherbrooke, Nova Scotia
Welcome to Arm Brook Estates. Nestled along the picturesque banks of the St. Marys River flowing into the Atlantic ocean, in Sherbrooke, Nova Scotia. These magnificent waterfront lots offer an unparalleled living experience steeped in natural beauty and rich history. Each lot is cleared with a driveway, shoreline retaining wall, power, septic design and installation in place. Located minutes from hospitals, shops, Beanies Bistro (a must visit) and schools. Known as home to the longest river in Nova Scotia, the St. Marys River is a critical habitat for world-class Atlantic salmon, making it a paradise for seasoned anglers and nature enthusiasts alike. As you approach the development, you are greeted by stunning views of pristine waters, with a generous expanse of land. These lots not only provide your own private access to the waterfront but invite the serenity of the surrounding environment into your daily life. Imagine sipping your morning coffee on your private deck, watching the sunrise reflect off the tranquil waters. Moreover, the property is ideally situated for those who appreciate both solitude and accessibility with essential amenities a stroll or just a short drive away. Whether you are looking to establish a primary residence, a seasonal escape, or a lucrative investment in Nova Scotia's thriving real estate market, this waterfront property in Sherbrooke is a rare opportunity not to be missed. Embrace the essence of Nova Scotia living now! Ask us about our turn key trailer packages- Roll on and hook up! (id:45785)
Engel & Volkers
Lot 5 Highway 7
Sherbrooke, Nova Scotia
Welcome to Arm Brook Estates. Nestled along the picturesque banks of the St. Marys River flowing into the Atlantic ocean, in Sherbrooke, Nova Scotia. These magnificent waterfront lots offer an unparalleled living experience steeped in natural beauty and rich history. Each lot is cleared with a driveway, shoreline retaining wall, power, septic design and installation in place. Located minutes from hospitals, shops, Beanies Bistro (a must visit) and schools. Known as home to the longest river in Nova Scotia, the St. Marys River is a critical habitat for world-class Atlantic salmon, making it a paradise for seasoned anglers and nature enthusiasts alike. As you approach the development, you are greeted by stunning views of pristine waters, with a generous expanse of land. These lots not only provide your own private access to the waterfront but invite the serenity of the surrounding environment into your daily life. Imagine sipping your morning coffee on your private deck, watching the sunrise reflect off the tranquil waters. Moreover, the property is ideally situated for those who appreciate both solitude and accessibility with essential amenities a stroll or just a short drive away. Whether you are looking to establish a primary residence, a seasonal escape, or a lucrative investment in Nova Scotia's thriving real estate market, this waterfront property in Sherbrooke is a rare opportunity not to be missed. Embrace the essence of Nova Scotia living now! Ask us about our turn key trailer packages- Roll on and hook up! (id:45785)
Engel & Volkers
Lot 3 Highway 7
Sherbrooke, Nova Scotia
Welcome to Arm Brook Estates. Nestled along the picturesque banks of the St. Marys River flowing into the Atlantic ocean, in Sherbrooke, Nova Scotia. These magnificent waterfront lots offer an unparalleled living experience steeped in natural beauty and rich history. Each lot is cleared with a driveway, shoreline retaining wall, power, septic design and installation in place. Located minutes from hospitals, shops, Beanies Bistro (a must visit) and schools. Known as home to the longest river in Nova Scotia, the St. Marys River is a critical habitat for world-class Atlantic salmon, making it a paradise for seasoned anglers and nature enthusiasts alike. As you approach the development, you are greeted by stunning views of pristine waters, with a generous expanse of land. These lots not only provide your own private access to the waterfront but invite the serenity of the surrounding environment into your daily life. Imagine sipping your morning coffee on your private deck, watching the sunrise reflect off the tranquil waters. Moreover, the property is ideally situated for those who appreciate both solitude and accessibility with essential amenities a stroll or just a short drive away. Whether you are looking to establish a primary residence, a seasonal escape, or a lucrative investment in Nova Scotia's thriving real estate market, this waterfront property in Sherbrooke is a rare opportunity not to be missed. Embrace the essence of Nova Scotia living now! Ask us about our turn key trailer packages- Roll on and hook up! (id:45785)
Engel & Volkers
Lot 4 Highway 7
Sherbrooke, Nova Scotia
Welcome to Arm Brook Estates. Nestled along the picturesque banks of the St. Marys River flowing into the Atlantic ocean, in Sherbrooke, Nova Scotia. These magnificent waterfront lots offer an unparalleled living experience steeped in natural beauty and rich history. Each lot is cleared with a driveway, shoreline retaining wall, power, septic design and installation in place. Located minutes from hospitals, shops, Beanies Bistro (a must visit) and schools. Known as home to the longest river in Nova Scotia, the St. Marys River is a critical habitat for world-class Atlantic salmon, making it a paradise for seasoned anglers and nature enthusiasts alike. As you approach the development, you are greeted by stunning views of pristine waters, with a generous expanse of land. These lots not only provide your own private access to the waterfront but invite the serenity of the surrounding environment into your daily life. Imagine sipping your morning coffee on your private deck, watching the sunrise reflect off the tranquil waters. Moreover, the property is ideally situated for those who appreciate both solitude and accessibility with essential amenities a stroll or just a short drive away. Whether you are looking to establish a primary residence, a seasonal escape, or a lucrative investment in Nova Scotia's thriving real estate market, this waterfront property in Sherbrooke is a rare opportunity not to be missed. Embrace the essence of Nova Scotia living now! Ask us about our turn key trailer packages- Roll on and hook up! (id:45785)
Engel & Volkers
Lot 2 Highway 7
Sherbrooke, Nova Scotia
Welcome to Arm Brook Estates. Nestled along the picturesque banks of the St. Marys River flowing into the Atlantic ocean, in Sherbrooke, Nova Scotia. These magnificent waterfront lots offer an unparalleled living experience steeped in natural beauty and rich history. Each lot is cleared with a driveway, shoreline retaining wall, power, septic design and installation in place. Located minutes from hospitals, shops, Beanies Bistro (a must visit) and schools. Known as home to the longest river in Nova Scotia, the St. Marys River is a critical habitat for world-class Atlantic salmon, making it a paradise for seasoned anglers and nature enthusiasts alike. As you approach the development, you are greeted by stunning views of pristine waters, with a generous expanse of land. These lots not only provide your own private access to the waterfront but invite the serenity of the surrounding environment into your daily life. Imagine sipping your morning coffee on your private deck, watching the sunrise reflect off the tranquil waters. Moreover, the property is ideally situated for those who appreciate both solitude and accessibility with essential amenities a stroll or just a short drive away. Whether you are looking to establish a primary residence, a seasonal escape, or a lucrative investment in Nova Scotia's thriving real estate market, this waterfront property in Sherbrooke is a rare opportunity not to be missed. Embrace the essence of Nova Scotia living now! Ask us about our turn key trailer packages- Roll on and hook up! (id:45785)
Engel & Volkers
Lot 1 Highway 7
Sherbrooke, Nova Scotia
Welcome to Arm Brook Estates. Nestled along the picturesque banks of the St. Marys River flowing into the Atlantic ocean, in Sherbrooke, Nova Scotia. These magnificent waterfront lots offer an unparalleled living experience steeped in natural beauty and rich history. Each lot is cleared with a driveway, shoreline retaining wall, power, septic design and installation in place. Located minutes from hospitals, shops, Beanies Bistro (a must visit) and schools. Known as home to the longest river in Nova Scotia, the St. Marys River is a critical habitat for world-class Atlantic salmon, making it a paradise for seasoned anglers and nature enthusiasts alike. As you approach the development, you are greeted by stunning views of pristine waters, with a generous expanse of land. These lots not only provide your own private access to the waterfront but invite the serenity of the surrounding environment into your daily life. Imagine sipping your morning coffee on your private deck, watching the sunrise reflect off the tranquil waters. Moreover, the property is ideally situated for those who appreciate both solitude and accessibility with essential amenities a stroll or just a short drive away. Whether you are looking to establish a primary residence, a seasonal escape, or a lucrative investment in Nova Scotia's thriving real estate market, this waterfront property in Sherbrooke is a rare opportunity not to be missed. Embrace the essence of Nova Scotia living now! Ask us about our turn key trailer packages- Roll on and hook up! (id:45785)
Engel & Volkers
97 Fisher Street
Sydney, Nova Scotia
Immaculate Home and Income Property Live In One, Rent the Other! Welcome to this exceptional opportunity to live in one unit and rent the other! This charming 1.5-storey home is perfect for a couple, growing family, or investor looking for flexibility and value. Upgrades include roofing shingles (approximately 15 years), windows (about 10 years), newer flooring in select areas, and two separate electrical meters. The property could easily be converted back into a single-family home if desired. Located in the heart of Whitney Pier, this home offers convenience to all amenities shopping, schools, parks, and more plus a beautiful large wooden deck toenjoy the outdoors. The main floor features hardwood flooring, a spacious living room opening to a bright dining area, and a well-appointed kitchen with lovely cabinetry and included appliances. The primary bedroom boasts patio doors leading to the back deck, while a second bedroom/den and a full bath complete this level. Upstairs, the space can be customized to your needs use it as additional bedrooms, an office, or a family room. A separate side entrance leads to the lower-level apartment, featuring a kitchen, family room, two bedrooms, and a full bath. This versatile layout allows for a single-family setup or a great income-producing unit. With its natural light, large windows, and long-term tenant willing to stay, this property opens many doors whether youre looking to invest, downsize, or enjoy the benefits of home ownership with added income potential. (id:45785)
Exp Realty Of Canada Inc.

