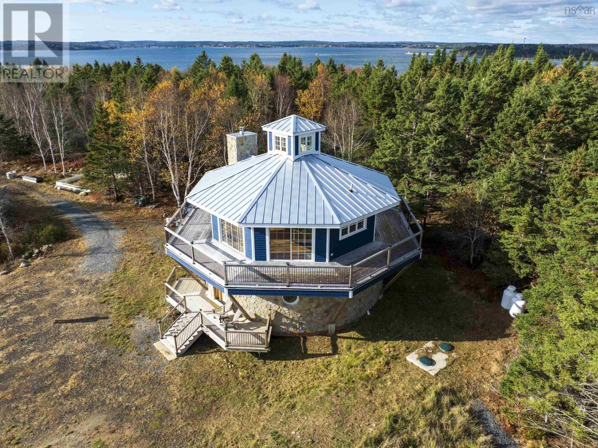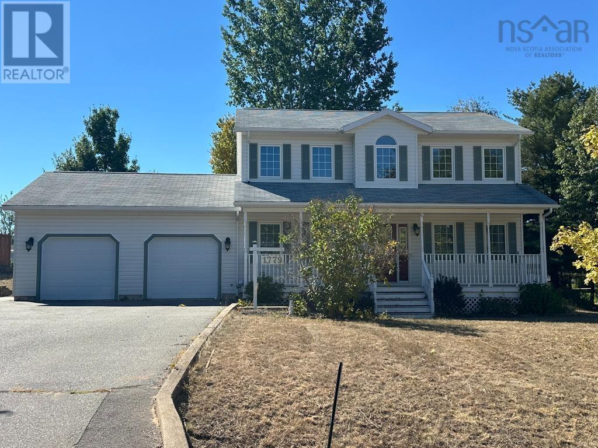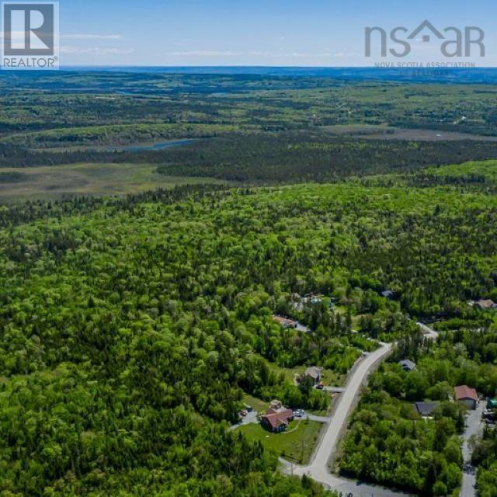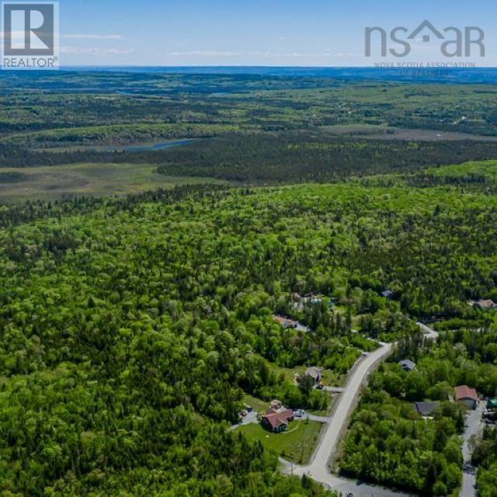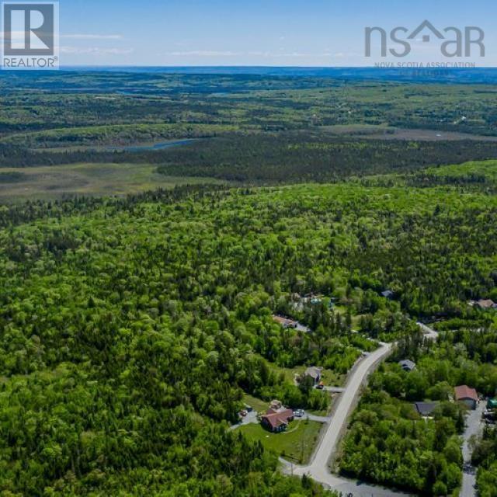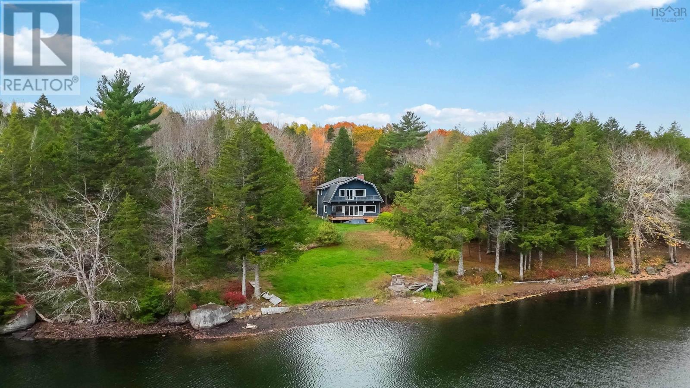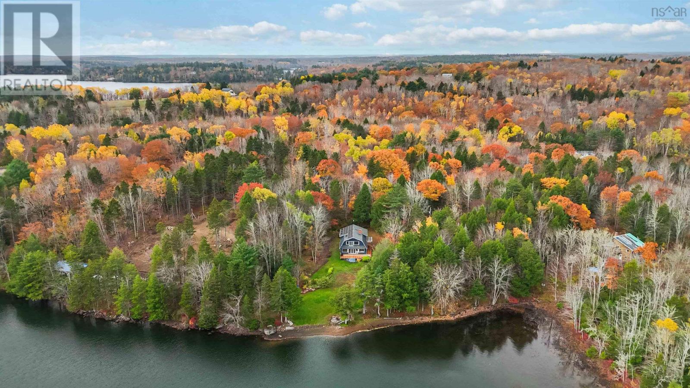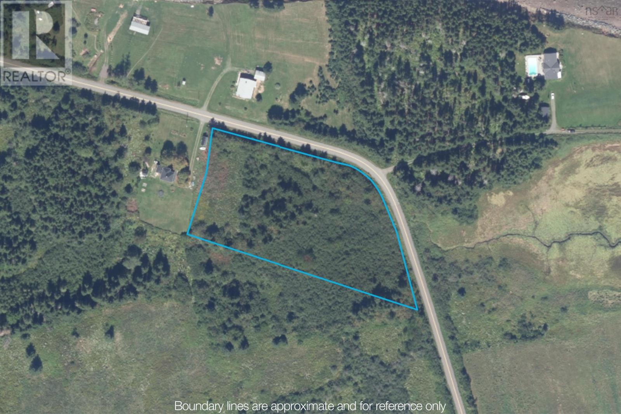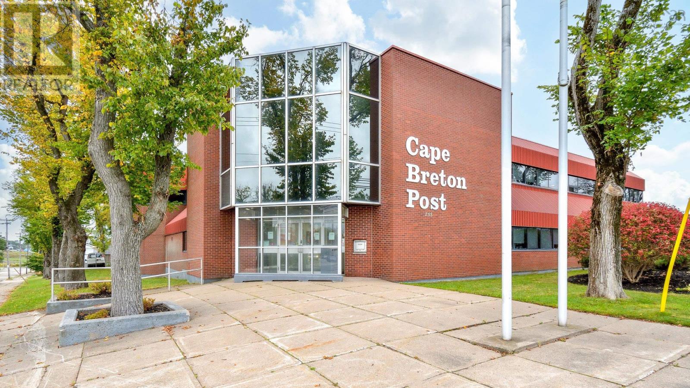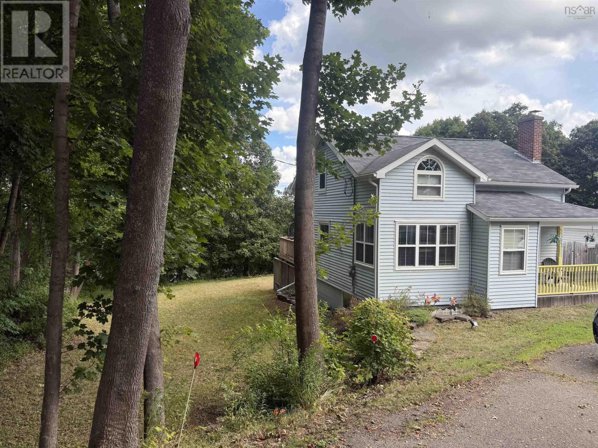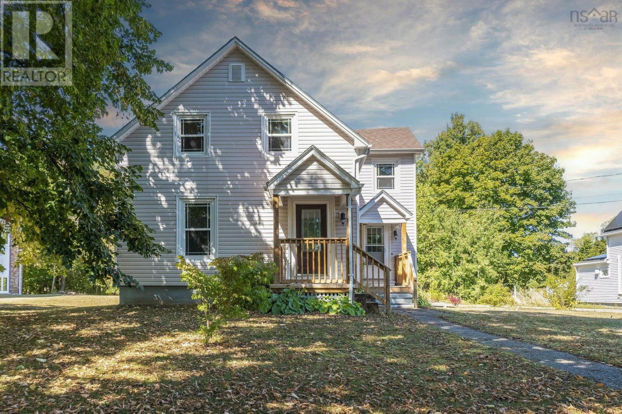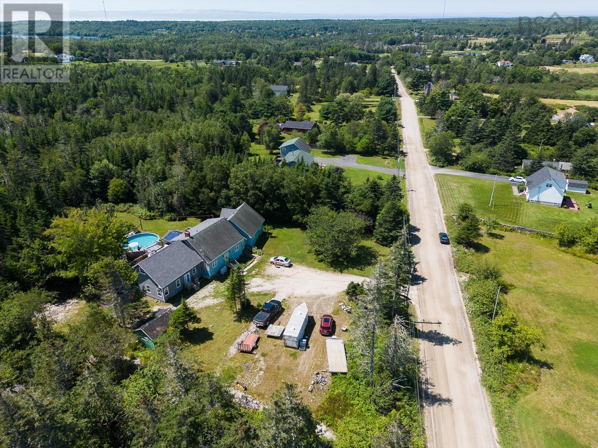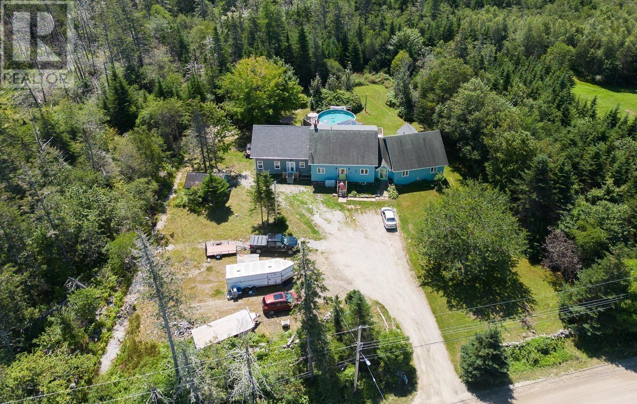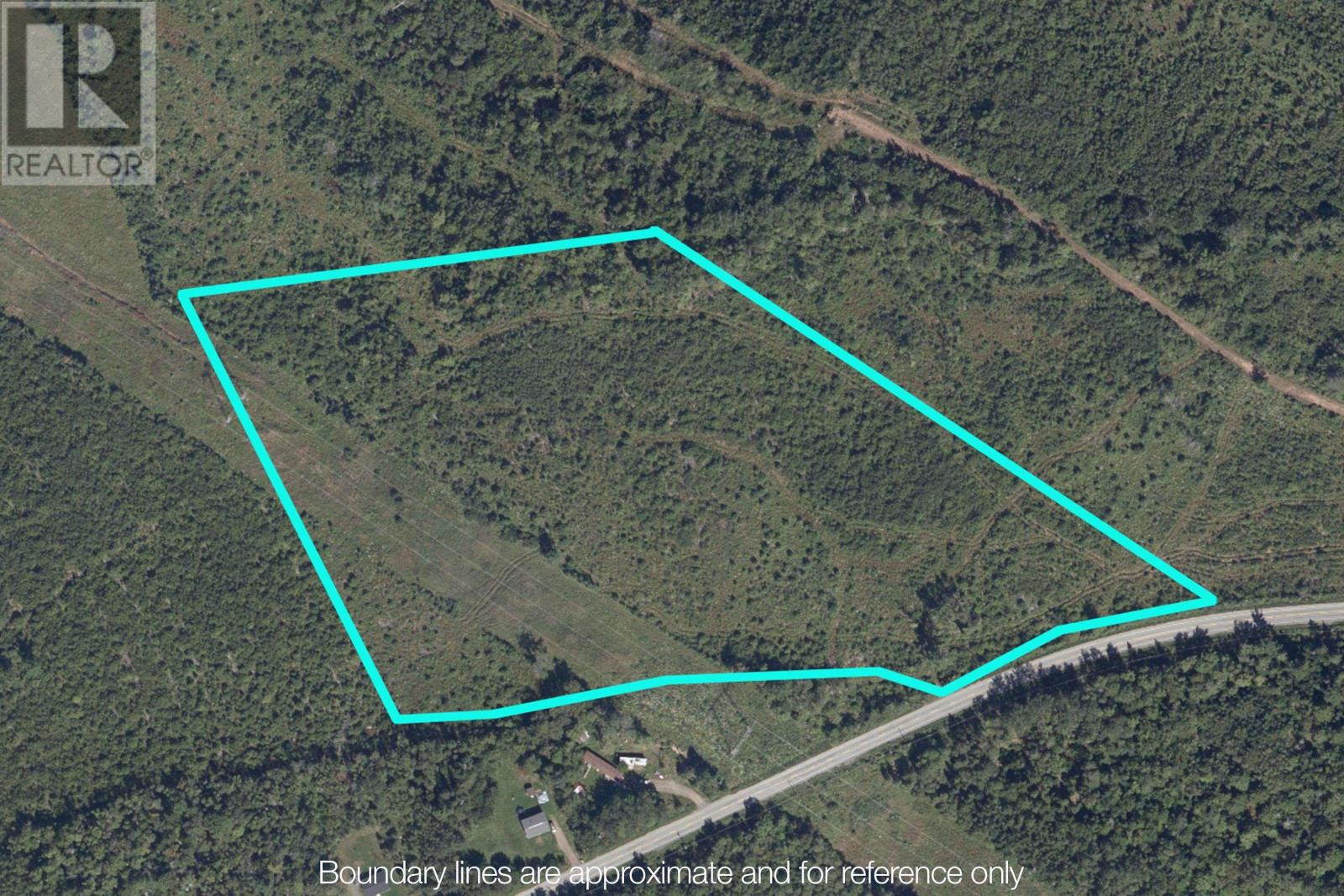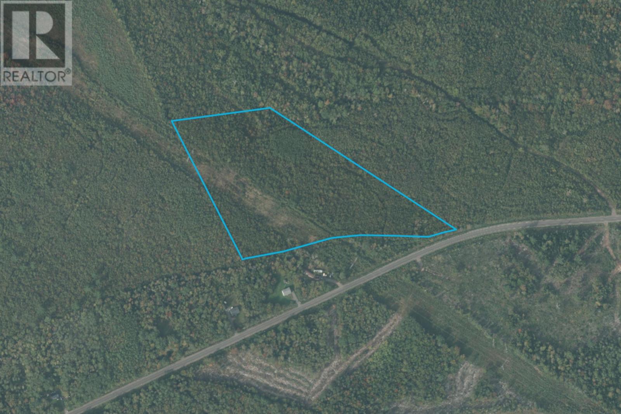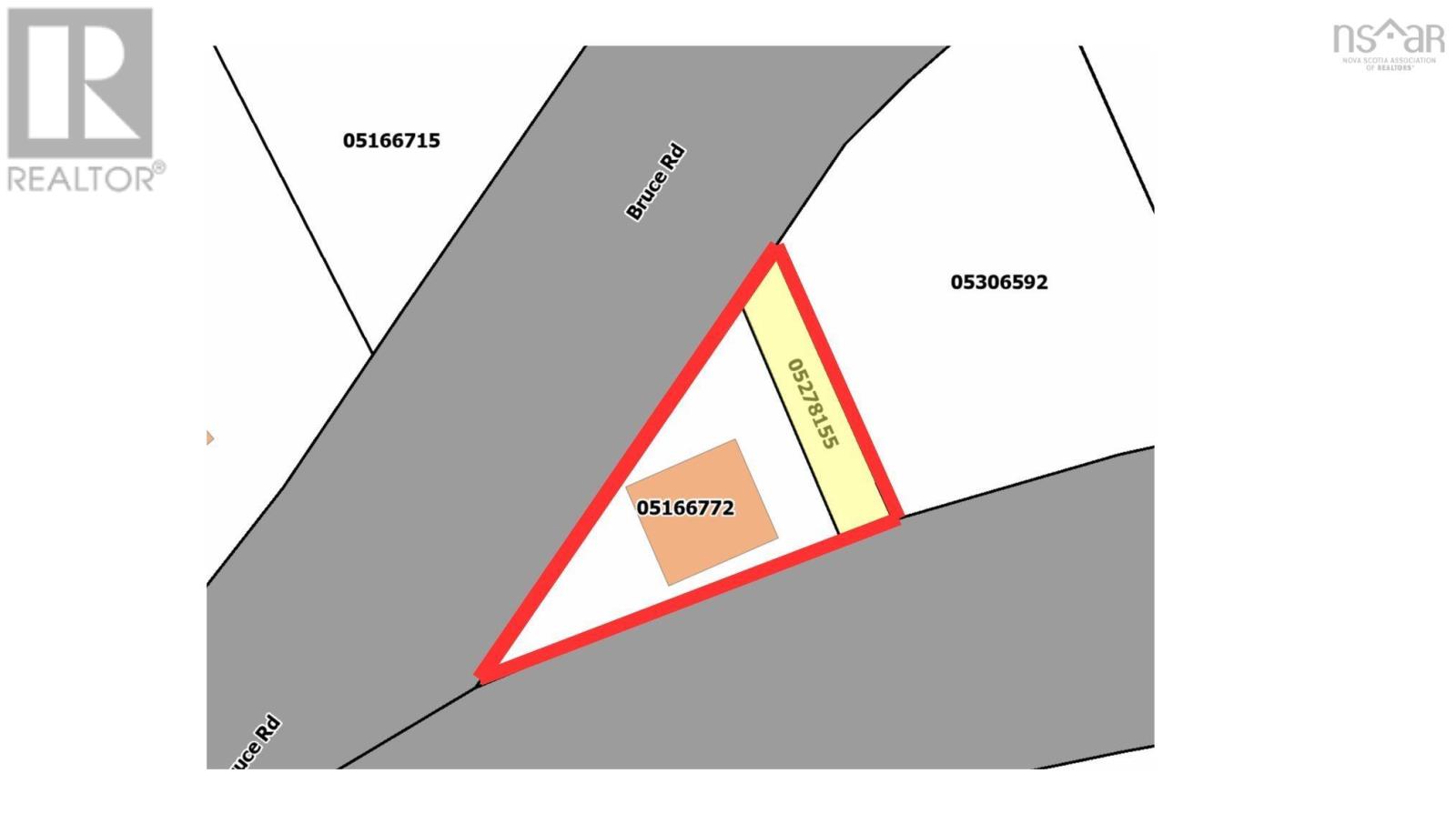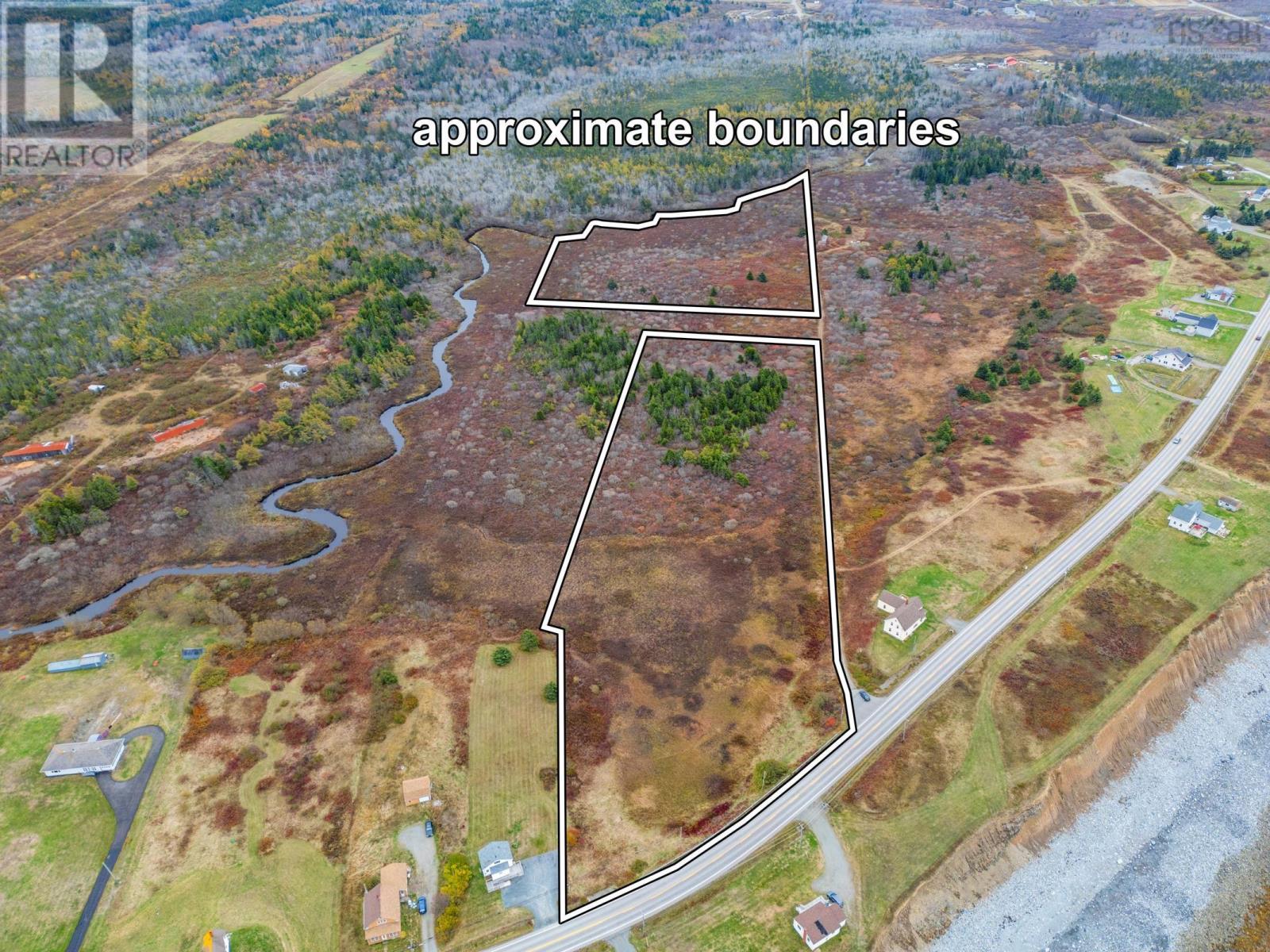93 Rye Hill Road
Garden Lots, Nova Scotia
All bright and new, the Blue Lighthouse of Garden Lots is ready to extend a welcome. Not yet lived in, but equipped with everything needed for a good life, this one of a kind home is very suitable for the recreation of body and soul. We imagine creative minds thriving here, as nothing is ordinary or boring. The super solid ICF round structure allows for energy efficiency, good air flow, and for the thoughts to change direction. Everything pleases the senses, from the materials used to build and finish, to the comfort of ducted heating and cooling, and the wonderful, large fireplace. The levels are switched, so the space to spend waking hours is up in the sky, overlooking the treetops, catching a glimpse of the ocean. While the sleeping and bathing quarters are on the main level. The neighbourhood is quiet and upscale with large lots for privacy and protective covenants in place. There is a shared right of way to the shore - a short, walkable path that makes it easy to bring a kayak or small row boat to the beach. This is the perfect place to unwind, while working remotely, without becoming disconnected from the happenings in the Town of Lunenburg, just five minutes away. (id:45785)
Engel & Volkers (Lunenburg)
Lot Shore Road
Birchtown, Nova Scotia
Set where Shore Road meets Highway 3, this 1.28-acre property offers exceptional exposure and long road frontage on both sidesan ideal combination for easy access and flexible development. The level, partially treed lot provides plenty of space to design a coastal home, cottage, or small business venture, with multiple driveway options thanks to its generous frontage. Birchtown is steeped in history and surrounded by natural beauty. Beaches, boat launches, and the Town of Shelburnes shops and services are only minutes away, giving you the quiet of a seaside community with the convenience of town amenities close at hand. Whether you envision a year-round residence, a vacation getaway, or a mixed-use project that takes advantage of the high-visibility location, this property is a blank canvas with rare versatility. Power runs along the road and the lots easy access to two maintained routes simplifies construction planning. Opportunities of this size and prominence are hard to find on Nova Scotias South Shoresecure this well-positioned parcel and start planning your build today. (id:45785)
Royal LePage Atlantic (Mahone Bay)
1779 Drummond Drive, Ravenwood
Kingston, Nova Scotia
Located in the desirable Ravenwood subdivision, this spacious 4-bedroom, 4-bath, two-story home with a large attached double garage is ready for its next family. The main level features a bright ceramic-tiled foyer and wide hallway, leading to a well-lit kitchen with ample storage, a dining room, half bath, and mudroom. The living room boasts hardwood floors and an electric fireplace for cozy evenings. Upstairs, hardwood and ceramic flooring flow throughout. The primary suite offers a large ensuite with laundry and a walk-in closet. Two additional bedrooms and a four-piece bath complete this level. The fully finished basement includes a fourth bedroom, a large family room, office/den, and another full bathperfect for guests or extended family. Enjoy outdoor living with a full front verandah for morning coffee and a rear deck to soak up the afternoon sun. Recent updates: new basement carpet and vanity (2025), hot water tank (2023), and well pump with pressure tank (2024). Conveniently located just minutes from 14 Wing Greenwood. (id:45785)
Exit Realty Town & Country
117 Moonlight Drive Drive
Mount Uniacke, Nova Scotia
24 lots of phase 3 on Morning Breeze Dr. will be ready for development late August 2022. Come build your dream home in this well established family subdivision. Close to schools and just a 25 minutes commute to Halifax (id:45785)
Sutton Group Professional Realty
105 Moonlight Drive
Mount Uniacke, Nova Scotia
24 lots of phase 3 on Morning Breeze Dr. will be ready for development late August 2022. Come build your dream home in this well established family subdivision. Close to schools and just a 25 minutes commute to Halifax (id:45785)
Sutton Group Professional Realty
107 Moonlight Drive
Mount Uniacke, Nova Scotia
24 lots of phase 3 on Morning Breeze Dr. will be ready for development late August 2022. Come build your dream home in this well established family subdivision. Close to schools and just a 25 minutes commute to Halifax (id:45785)
Sutton Group Professional Realty
109 Moonlight Drive
Mount Uniacke, Nova Scotia
24 lots of phase 3 on Morning Breeze Dr. will be ready for development late August 2022. Come build your dream home in this well established family subdivision. Close to schools and just a 25 minutes commute to Halifax (id:45785)
Sutton Group Professional Realty
Lot 98-2 Westchester Road
Sutherlands Lake, Nova Scotia
Escape to the peace and quiet of Sutherlands Lake with this expansive 13.75-acre parcel offering endless possibilities. Whether youre dreaming of building a year-round home, a cozy getaway, or simply investing in land surrounded by nature, this property provides the perfect canvas. Located just minutes from Sutherlands Lake Provincial Park and the popular Sutherlands Lake Trail System, outdoor enthusiasts will love the easy access to snowmobiling, ATVing, fishing, and hiking. The property offers ample privacy, a mix of mature trees, and road access via Westchester Roadmaking it both convenient and serene. Enjoy the best of rural Nova Scotia living with amenities only a short drive away. Your private piece of paradise awaits! (id:45785)
Royal LePage Atlantic (Enfield)
430 Sarty Road
Hebbs Cross, Nova Scotia
If you cant decide between home and a lakefront cottage, this one settles the debate with style. Perfectly set on 4.58 private acres with 350 feet of pristine lake frontage on Little Beaver Lake, this stunning year-round home (or cottage retreat) delivers that rare mix of both, with modern comfort and natural calm. Here, life moves at a gentler pace, canoe at sunrise, unwind by sunset, yet youre only 15 minutes from all of Bridgewaters amenities. Inside, sunlight pours through all-new tilt-and-turn windows, highlighting warm hardwood floors, generous open spaces, and a massive kitchen thats built for gathering. The oversized principal rooms center on a showstopping wood-stove hearth, filling the main floor with cozy warmth all season long. The primary suite feels like a lakeside sanctuary with its soaker tub, full ensuite, and private balcony overlooking the wateryour new favorite morning coffee spot. With 4 bedrooms (or 3 plus a cozy main-floor den), theres room for family, guests, and lifes little transitions. Entertain, unwind, or take in the scenery from the massive new wraparound decka perfect extension of the homes open, airy feel. And while its undeniably beautiful, its smart. Tons of updates, including a new roof, oil tank and boiler, a fully paid-out solar system, new generator panel, and an EV charger, make it ready for the future while staying true to its peaceful vibe. Its that ideal mixnature, privacy, and polished lakeside livingall in one remarkable property. (id:45785)
Exit Realty Inter Lake
430 Sarty Road
Hebbs Cross, Nova Scotia
If you cant decide between home and a lakefront cottage, this one settles the debate with style. Perfectly set on 4.58 private acres with 350 feet of pristine lake frontage on Little Beaver Lake, this stunning year-round home (or cottage retreat) delivers that rare mix of both, with modern comfort and natural calm. Here, life moves at a gentler pace, canoe at sunrise, unwind by sunset, yet youre only 15 minutes from all of Bridgewaters amenities. Inside, sunlight pours through all-new tilt-and-turn windows, highlighting warm hardwood floors, generous open spaces, and a massive kitchen thats built for gathering. The oversized principal rooms center on a showstopping wood-stove hearth, filling the main floor with cozy warmth all season long. The primary suite feels like a lakeside sanctuary with its soaker tub, full ensuite, and private balcony overlooking the wateryour new favorite morning coffee spot. With 4 bedrooms (or 3 plus a cozy main-floor den), theres room for family, guests, and lifes little transitions. Entertain, unwind, or take in the scenery from the massive new wraparound decka perfect extension of the homes open, airy feel. And while its undeniably beautiful, its smart. Tons of updates, including a new roof, oil tank and boiler, a fully paid-out solar system, new generator panel, and an EV charger, make it ready for the future while staying true to its peaceful vibe. Its that ideal mixnature, privacy, and polished lakeside livingall in one remarkable property. (id:45785)
Exit Realty Inter Lake
Vl Blue Sea Road
Malagash Point, Nova Scotia
Talk about a wonderful vantage point, as that is what you will find with this 3.4 acre vacant lot located in Malagash Point, Nova Scotia! This land is located on the former North Shore Road, which has since been renamed Blue Sea Road, and is 2.1 kms from the Blue Sea Beach provincial Park. So, you have those miles of sand bars to walk at low tide a stone's throw from home! The Malagash area is also known for Jost Vineyards, where you can tour the winery, enjoy lunch and the gift shop, along with their award winning wines! Fresh seafood is available seasonally in the Malagash, Wallace, and Pugwash seaside villages, as well as three golf courses, a spa & resort at Fox Harbour, miles of coastline to explore with sunrises and sunsets that will have you sharing your new spot with friends, and leave you longing for the next stretch of wonderful weather! (id:45785)
Coldwell Banker Performance Realty
255 George Street
Sydney, Nova Scotia
Introducing a prime commercial building for sale in the bustling downtown core of Sydney. This two-story property boasts impressive features including loading docks, ample parking both on the side and at the rear of the building, totaling 30,000 square feet of space. With 24,000 square feet designated for office space and 6,000 square feet for warehouse use, this building offers a versatile layout suitable for various business needs. The current owner is open to the possibility of leasing back a portion of the building, presenting a unique investment opportunity. With limitless potential for growth and customization, this property is a strategic investment in Sydney's vibrant commercial landscape. (id:45785)
Coldwell Banker Boardwalk Realty
322 George Street
Sydney, Nova Scotia
Philthy Philly's has brought the iconic taste of Philly Cheesesteaks to Sydney, Cape Breton delivering the unforgettable Philthy experience! Originating in Suthern Ontario, this proudly Canadian brand is expanding across Eastern Canada, with established locations in New Brunswick and throughout Nova Scotia. The menu features the mouthwatering flavours of Philadelphia, including Authentic Philly Cheesesteaks, Signature Philthy Poutinerie, Pulled Pork Sandwiches, and Freshly Prepared Salads. Every order is made fresh with premium ingredients, including thinly sliced steak served on freshly toasted buns imported directly from the renowned Amoroso's Bakery in Philadelphia. Now, you have the opportunity to join this growing franchise as the owner of the Sydney, Cape Breton location! This offering includes a five-year lease in place at the current location, all equipment required to operate the business (owned by landlord) and the brand rights within a 200 km radius. A full franchise agreement with access to established systems and support With a proven model, an iconic menu, and the backing of a rapidly growing brand, this is a turn-key opportunity to step into business ownership with confidence. Listing price includes the franchise territory, brand, lease, and equipment. Be part of redefining fast-casual dining in Eastern Canada. *Please note that the listing is for the business solely. The building belongs to the landlord and is not included in the sale. (id:45785)
Exit Realty Town & Country
114 Hawthorne Street
Antigonish, Nova Scotia
Located in the heart of Antigonish this fabulous home is move in ready. Rented until May 2026. Mins away from St F X University. This house will come fully furnished- beds, couches, dishes, barbeque, bikes, tools.you name it its there. Very well maintained over the last years. Lots of upgrades. 3 Bedrooms, kitchen , dining room, living room and great storage in basement. The back yard is your hidden gem. Private, nicely treed with permitted fire pit for an enjoyable evening . 2 decks allow you to entertain , barbecue or just enjoy the privacy. This can be an investment property or a perfect home for your family. Seller is very flexible on closing (id:45785)
RE/MAX Park Place Inc. (Antigonish)
419 Main Street
Middleton, Nova Scotia
Welcome Home! You won't want to miss out on this charming 3 bedroom, 1 and a half bath home, sitting centrally in the heart of Middleton on an oversized lot. Move in and relax, there's nothing for you to do in this home, except add your own personal touches, of course! Walk into a large mud/laundry room and then into the kitchen. The kitchen leads you to a spacious dining room, which opens into the living room with beautiful French doors and gleaming hardwood floors! Upstairs, you'll find three large bedrooms and a full bath. Walk outside to the well-manicured yard, paved drive and parking spaces, and a large outbuilding for your tools, cars, and toys. More space follows to the back and is a blank canvas for you to develop as you wish by clearing and/or adding more gardens to create a quiet retreat to relax after work, or an extended space for your children and/or pets to run and play. Some recent updates include, but are not limited to: the roof was re-shingled in 2022, the oil tank was replaced in 2020, and the hot water heater was replaced in 2020. This home is full of character and charm and has RMU zoning. It is conveniently located moments from all the amenities Middleton has to offer, including shopping, the hospital, schools, parks, walking trails, the public outdoor pool, and much more! Or jump in your car for a quick trip into Kingston or CFB Greenwood. Don't delay on this one. (id:45785)
Royal LePage Atlantic (Greenwood)
27 South Ohio Cross Road
South Ohio, Nova Scotia
27 South Ohio Cross Road is one of a kind. A single family dwelling times 3. The main home has an attached Granny Suite with good inside access. Then you have a third venue that has attached living all on its own. There is ample space in the main house on all levels. Outside there is an attactive back yard for entertaining with lots of deck space and even a pool. With multiple heating options you can choose what you prefer to be comfortable. Municipal water is also an added bonus. This property is located close to Yarmouth and all amenities but on a peaceful side road. With today's lifestyle this property has lots to offer the modern family. (id:45785)
The Real Estate Store
27 South Ohio Cross Road
South Ohio, Nova Scotia
27 South Ohio Cross Road is one of a kind. A single family dwelling times 3. The main home has an attached Granny Suite with good inside access. Then you have a third venue that has attached living all on its own. There is ample space in the main house on all levels. Outside there is an attactive back yard for entertaining with lots of deck space and even a pool. With multiple heating options you can choose what you prefer to be comfortable. Municipal water is also an added bonus. This property is located close to Yarmouth and all amenities but on a peaceful side road. With today's lifestyle this property has lots to offer the modern family. (id:45785)
The Real Estate Store
Highway 321
Roslin, Nova Scotia
Hello buyers in Cumberland County! If you are looking for a property in the country, close to Rail Trail and minutes from amenities in the Town of Oxford, this could be the perfect property for you. These two parcels of land can be purchased together or separately. The largest parcel is 12.0 acres and intentionally created to be that size as this property has the overhead power lines running through it and a right of way for Nova Scotia Power. It is priced the same as the adjacent 4.22 acre parcel, $20,000 + HST. Natural gas lines are an option for hook up, the driveway location approvals are marked for both lots, and you would be in a great area for hunting, fishing or simply relaxing to enjoy the peace & quiet that this location provides. If you are interested take a drive out to Roslin and check this opportunity out. (id:45785)
Coldwell Banker Performance Realty
Lot 24-1 Highway 321
Roslin, Nova Scotia
Twelve acres in the county and priced at $20,000 +HST due to the property having a right of way for Nova Scotia Power to access the overhead lines. However, the lot has ample space and was created this large to compensate for the power lines excluding the placement of buildings on the ROW. You are still left with plenty of space for a camp, RV or a dwelling. Minutes from the Town of Oxford for amenities, the P-12 school, walking trails and new Rec Center that is nearing completion. This Roslin property offers county taxes, natural gas hook up, close proximity for season recreation, ie; area beaches, 5 golf courses, a curling club, Ski Wentworth, the Rail Trail and more! Priced to go with motivated sellers, so check it out and contact your Realtor to make your purchase! (id:45785)
Coldwell Banker Performance Realty
3581 Highway 201
Centrelea, Nova Scotia
This property offers a simple, open piece of land in a peaceful country location. A house once stood here but has been fully removed; the lot has since been filled in and levelled. Ideal for someone looking for affordable rural land or a project to explore further. (id:45785)
Royal LePage Atlantic (Dartmouth)
Lot 10 Perfect Road
Bangor, Nova Scotia
Welcome to Lot 10 on Perfect Road, Bangor! Discover nearly 19 acres of beautiful countryside, recently harvested and ready for your next project. With approximate measurements of 330 feet of road frontage and 2,500 feet deep, this expansive parcel offers endless possibilities, whether youre dreaming of a peaceful off-grid cabin, a full-time residence surrounded by nature, or a private retreat for outdoor recreation and hunting. A driveway is already in place from the privately owned road, providing easy access to the property. Please note that Nova Scotia Power is not currently available at this location, making it ideal for those seeking an off-grid lifestyle. Located just minutes from the heart of Clare, an Acadian village offering all essential amenities, gas, groceries, pharmacy, restaurants, and both elementary and high schools, this property balances seclusion with convenience. The town of Yarmouth is only a 45-minute drive away for additional services and coastal attractions. Dont wait, book your showing today and explore the potential this lot has to offer! (id:45785)
RE/MAX Banner Real Estate
Lots Thimot Road
Saulnierville, Nova Scotia
Discover two separate lots located on Thimot Road, offering unique opportunities in the scenic community of Clare. One lot fronts both Thimot Road and Highway 1 with approximately 6 acres, providing excellent accessibility, while the second lot with roughly 8 acres sits further along Thimot Road on elevated ground, featuring approximately 840 feet of river frontage flowing into Saint Marys Bay. Please note that Nova Scotia Power is not currently available on Thimot Road, making this an ideal setting for those seeking an off-grid lifestyle surrounded by nature. Situated in the heart of Clare, an Acadian village known for its rich culture and welcoming community, youll find all essential amenities nearby, including gas, groceries, pharmacy, restaurants, and both elementary and high schools. For even more conveniences and coastal attractions, the town of Yarmouth is just a 45-minute drive away. Dont miss this chance to own a versatile property that offers both seclusion and accessibility. Book your showing today! (id:45785)
RE/MAX Banner Real Estate
421 Lake Drive
Tupper Lake, Nova Scotia
Tucked away at the back of a private 1.33-acre lot, this meticulously maintained 6-year-old year-round home offers peace, privacy, and purpose-built living truly what dreams are made of. With 864 sq. ft. of finished space, its the perfect fit for downsizers, first-time buyers, or anyone seeking a quiet, efficient lifestyle close to nature. The home features a metal roof for long-term durability, rough in for wood stove, a heat pump for low energy costs, and a flexible layout that includes a Murphy bed in one bedroom easily transforming into a home office or TV room as needed. A 12 x 15 wired workshop sits just behind the home, ideal for carpentry, mechanical projects, or hobbies. The outdoor space is thoughtfully set up with raised garden beds, mature perennials, and a wood storage shed, offering a blend of functionality and charm. Enjoy lake access nearby and the peaceful, environmentally-conscious setting of Tupper Lake, where motorized boats are not permitted. Located just 15 minutes from Kentville, this property offers a rare combination of privacy, practicality, and lifestyle a true dream come to life. (id:45785)
RE/MAX Nova (Halifax)
54 Julius Boulevard
Bayers Lake, Nova Scotia
2.5 acres of industrial-zoned land, with a majority pad-ready lot, located at 54 Julius Blvd off Chain Lake Drive in Bayers Lake Business Park. This is a rare chance to secure prime real estate in one of Halifaxs most sought-after commercial hubs. The site offers excellent visibility from Chain Lake Drive, convenient highway access, and close proximity to major retailers and servicesmaking it ideal for a wide range of business uses. Opportunities to purchase in this established business park are few and far between, dont miss your chance. (id:45785)
Royal LePage Atlantic

