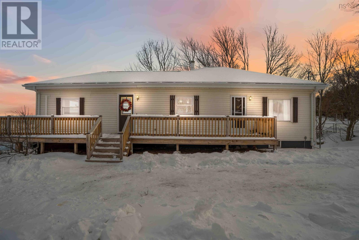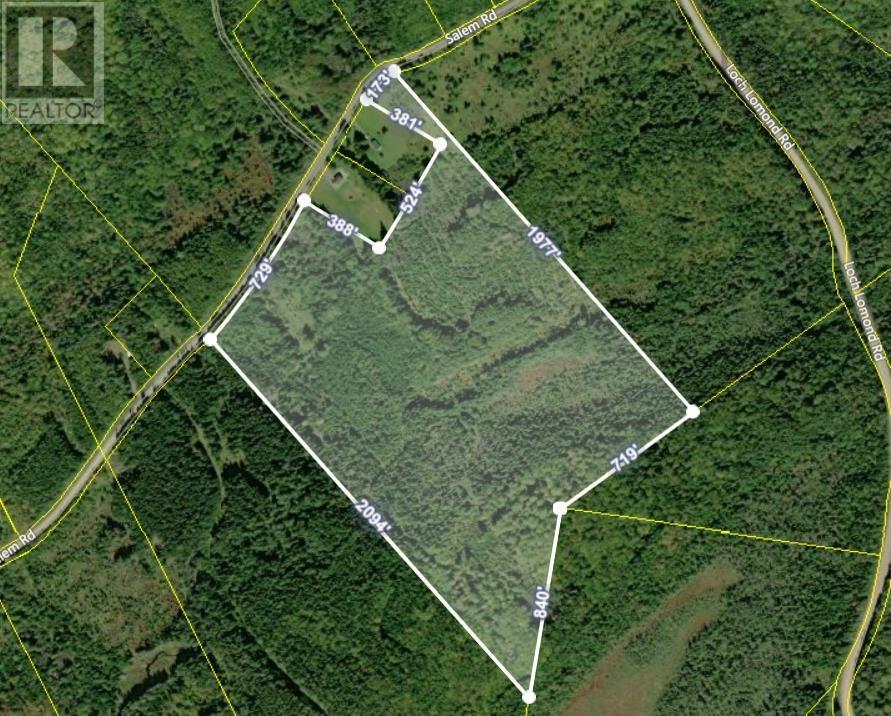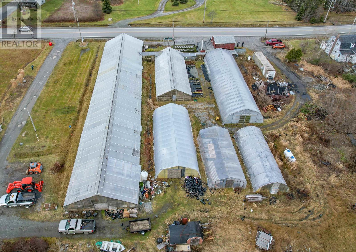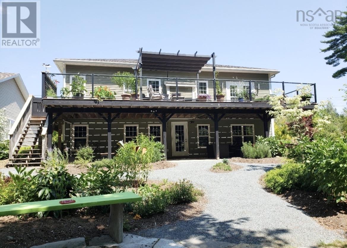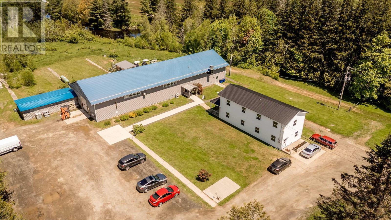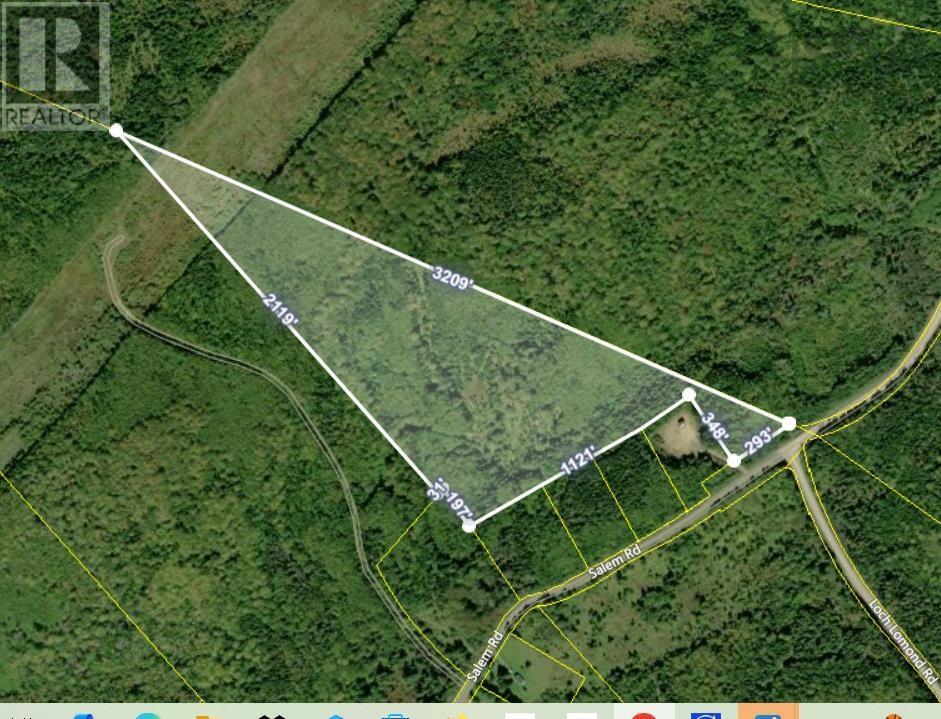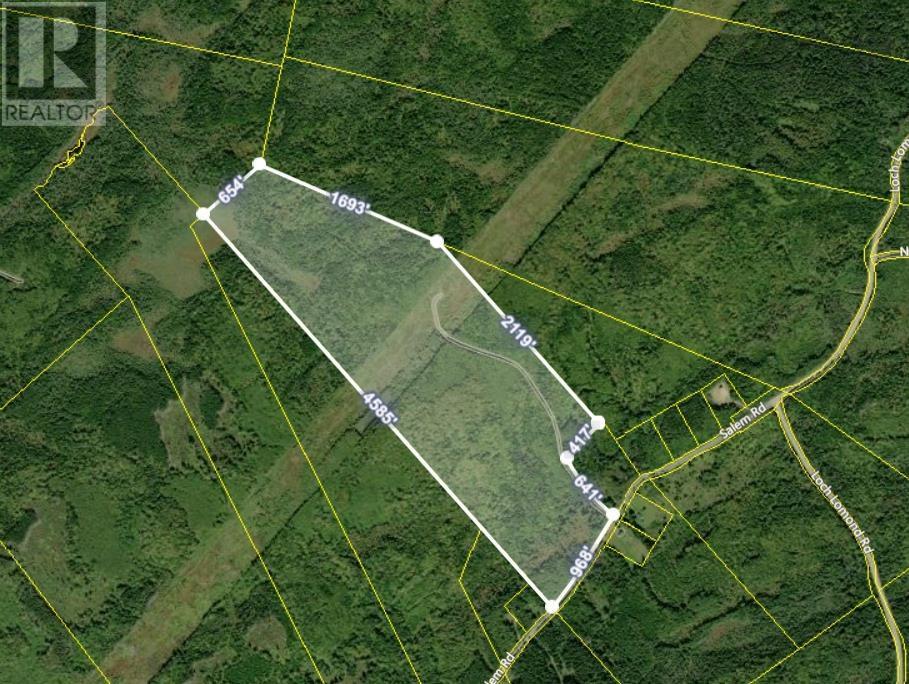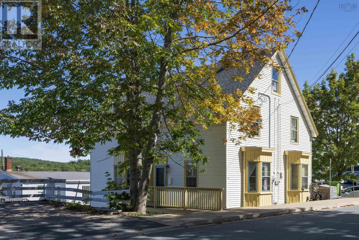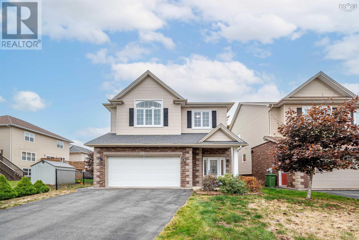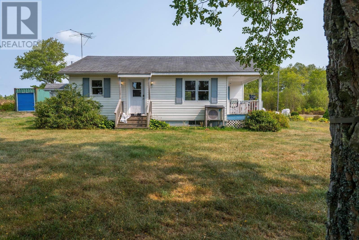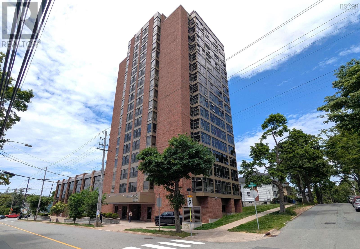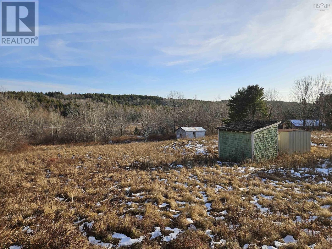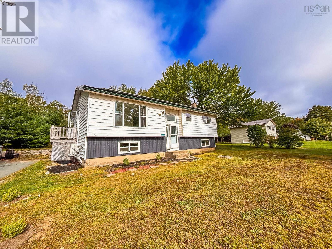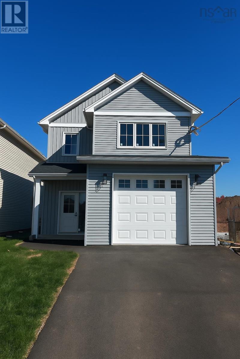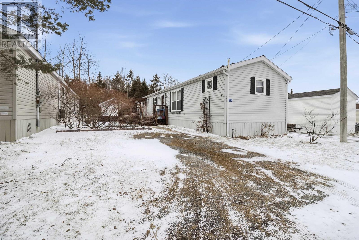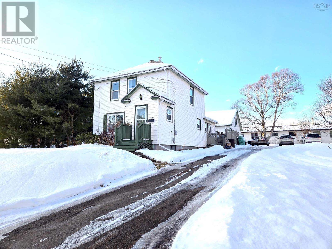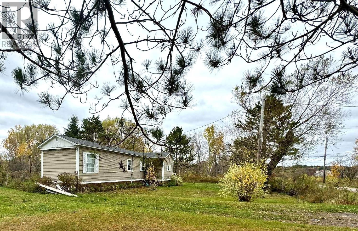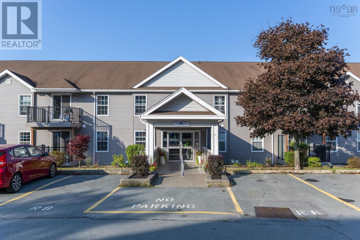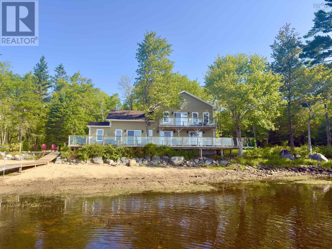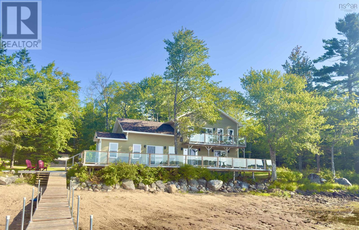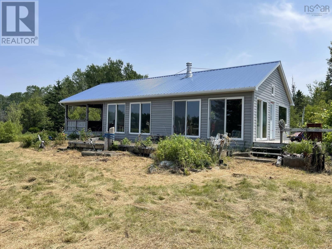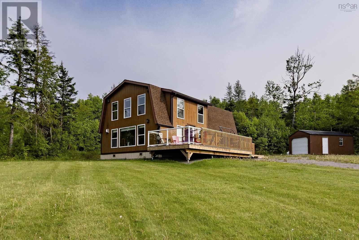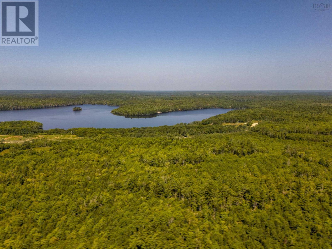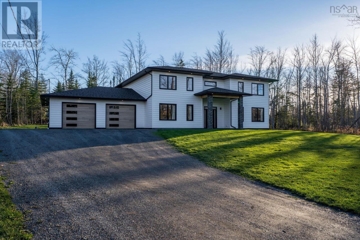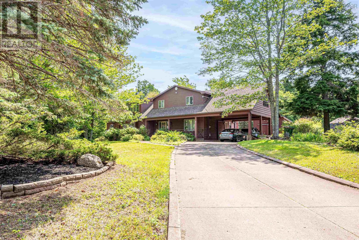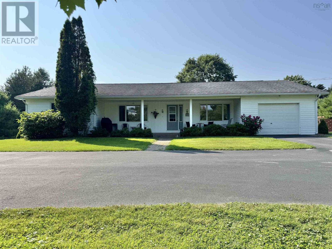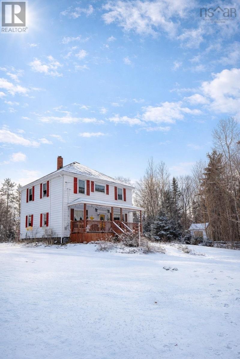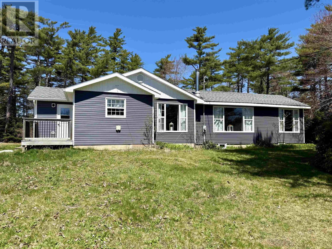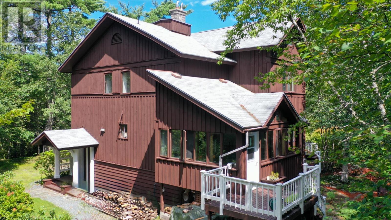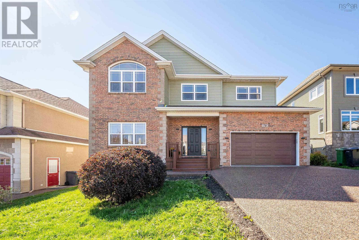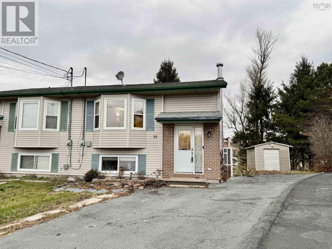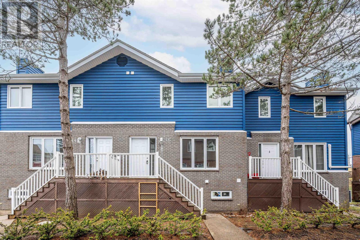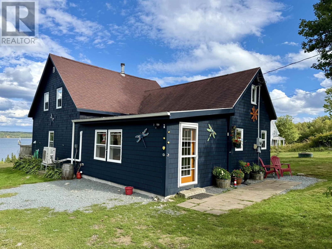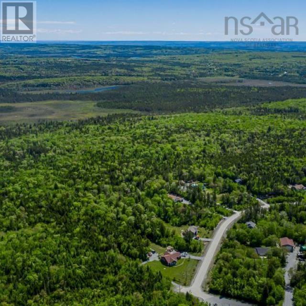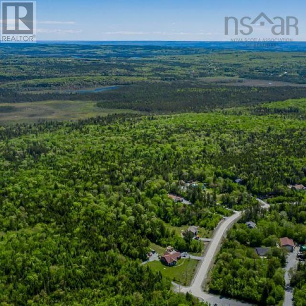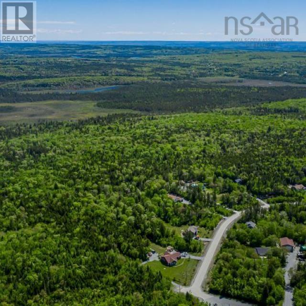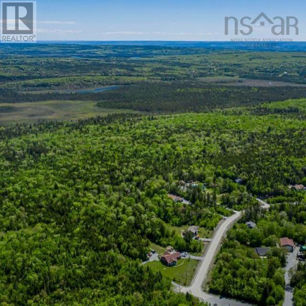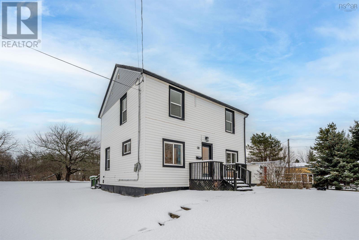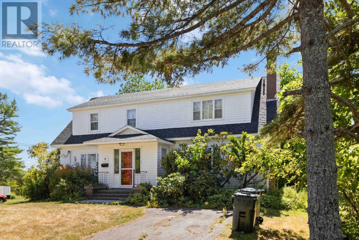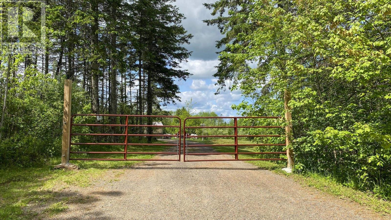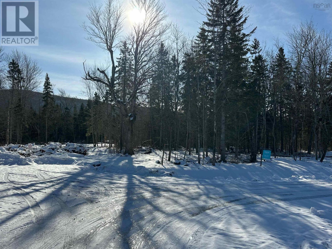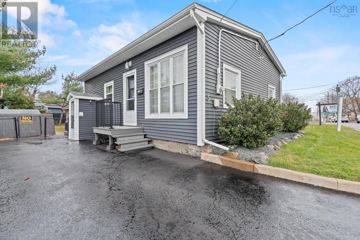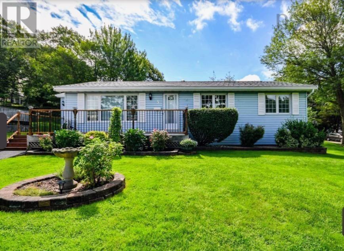1258 Pereau Road
Upper Pereau, Nova Scotia
Welcome to this well-maintained two-level bungalow offering direct water frontage on the Minas Basinan ideal setting for boating, swimming, and fishing right from your own backyard. Situated on a desirable lot with a mainly fenced yard, this property blends comfort, functionality, and an unbeatable coastal lifestyle. The home features four mini-split heat pumps installed in 2023, complemented by baseboard heating for year-round comfort. Recent upgrades include a new washer, refrigerator, deck, and a brand-new septic system (2023), providing peace of mind for years to come. A standout feature is the impressive two-level, four-bay wired garageperfect for vehicles, storage, hobbies, or a workshop. Outdoor enthusiasts will appreciate the private concrete boat launch, making access to the water effortless. Located just a short drive from renowned wineries, beautiful beaches, working farms, and vibrant local markets, the area also boasts a well-known university celebrated for its arts scene, culture, and dining. Surrounded by rich agricultural farmland, this property offers a rare combination of waterfront living and rural appeal with nearby amenities. A unique opportunity to enjoy life on the Basin with all needed amenities close by! (id:45785)
Exit Realty Town & Country
Lot Salem Road
Enon, Nova Scotia
Situated in beautiful picturesque Cape Breton, this wooded 53 acre lot is waiting for you to build your dream home or cottage. Only 50 minutes to Sydney, 30 minutes to Ben Eoir Ski Resort and 10 minutes to stunning Loch Lomond. Cape Breton has been ranked number 1 Island in Canada for the fourth year running in "Travel & Leisure's World Best Awards" (id:45785)
Royal LePage Atlantic (Dartmouth)
429 Seaview Drive
Upper North Sydney, Nova Scotia
Decades of family vision thriving since 1973 Earls Greenhouse welcomes you to an exceptional and a rare opportunity to own a thriving, family-operated greenhouse business with a successful retail greenhouse/ garden centre. Spanning over 2 acres, this property offers an expansive 6 greenhouses with a heat and rain system ensuring the optimal growth environment for plants. The service area includes essential facilities such as an office, a two-piece bathroom, storage and electrical area with the oil/ coal combination.Several storage buildings and a well-maintained shop providing ample space for all aspects of the business. This property combines the tranquility of a rural setting with the benefits of being close to city amenities. With 51 years of successful operation this business has built a strong reputation and a dedicated customer base, ensuring continued success for its new owner with ample opportunity to grow the flower and landscaping needs of Cape Breton. Earls Greenhouse offers landscaping supplies, flowers, bedding & seasonal plants at both retail and wholesale prices, while also servicing your landscaping needs throughout the year. Check this Website for the Earls Greenhouses: https://earlsgreenhouses.ca/ (id:45785)
Exp Realty Of Canada Inc.
38 Roundhouse Drive
Bridgewater, Nova Scotia
Walk to all of Bridgewaters amenities, including the hospital, shops, cafés, and trails, then come home to a home that feels like your own private retreat. Only 11 years old and thoughtfully upgraded beyond builder-grade with custom touches throughout, this executive home offers approximately 3,150 sq. ft. of finished living space, featuring 3 bedrooms, 2.5 baths, and an attached double-car garage, all set in one of Bridgewaters newest and most sought-after neighbourhoods. The open-concept main level delivers effortless one-level living, while the fully finished walkout basement adds incredible flexibility for family life, entertaining, or hosting guests. Zoned R3 making it the ideal location for those considering a multi family option. Highlights include a spacious primary suite with a walk-in closet and ensuite, a large family room, and a dedicated space for a den or home office. Step outside to a beautifully landscaped backyard backing onto a forested area, offering exceptional privacy and a peaceful natural backdrop thats rarely found in town, with 1,200 sq. ft of patios and decks, ideal for entertaining or quiet relaxation. Meticulously maintained, this home showcases custom blinds, 9-foot ceilings on the main level, beautiful kitchen countertops, an induction cooktop stove and convection oven, and two sleek propane fireplaces. Added extras include a propane BBQ hookup, radon mitigation system, roughed-in central vacuum, gutter guards, and double-deck doors opening onto a massive entertaining deck, details that truly elevate everyday living. (id:45785)
Exit Realty Inter Lake
515 Carleton Road
Lawrencetown, Nova Scotia
Welcome to 515 Carleton Road, a rare and robust commercial opportunity located just outside Lawrencetown in Nova Scotias growing Annapolis Valley. This 5+ acre property offers an exceptional blend of well-designed infrastructure and long-term development flexibility in a region experiencing steady business growth, tourism demand, and lifestyle migration. Currently operating as a thriving craft brewery, the property is being sold turnkey, including all brewing equipment, commercial kitchen appliances, and restaurant furnishings. The professionally designed brewing system offers exceptional versatility and can be readily adapted to produce beer, cider, wine, juice, kombucha, and other fermented or non-alcoholic beverages making this an ideal platform for a wide range of beverage or value-added agricultural ventures. The main building features a fully equipped brewery, commercial kitchen, and furnished taproom with indoor and outdoor seating. Three-phase power supports efficient operations and future scaling. Two separate septic systems service the property, including one engineered specifically for brewing operations. A second building offers five private offices, two full kitchens, and bathrooms on both levels, providing flexibility for commercial use or potential residential conversion, subject to approvals. A third two-storey building adds further redevelopment potential. Located within progressive Annapolis County, recent zoning changes support increased development flexibility, including the potential for residential uses on the property, enhancing long-term value and mixed-use potential. In addition to flexible commercial zoning the property boasts ample on-site parking, south-facing rooflines ideal for solar panels, and convenient access to major routes. This is a compelling opportunity for owner-operators, investors, or entrepreneurs seeking a scalable, multi-use property in one of Nova Scotias most forward-thinking and opportunity-rich regions. (id:45785)
Exit Realty Town & Country
Lot Salem Road
Enon, Nova Scotia
Situated in beautiful picturesque Cape Breton, this wooded 33 acre lot is waiting for you to build your dream home or cottage. Only 50 minutes to Sydney, 30 minutes to Ben Eoir Ski Resort and 10 minutes to stunning Loch Lomond. Cape Breton has been ranked number 1 Island in Canada for the fourth year running in "Travel & Leisure's World Best Awards" Listing includes a second PID 2.42 acre Lot with 250ft of road frontage onto Salem Road. (id:45785)
Royal LePage Atlantic (Dartmouth)
Lot Salem Road
Enon, Nova Scotia
Situated in beautiful picturesque Cape Breton, this wooded 119 acre lot is waiting for you to build your dream home or cottage. Only 50 minutes to Sydney, 30 minutes to Ben Eoir Ski Resort and 10 minutes to stunning Loch Lomond. Cape Breton has been ranked number 1 Island in Canada for the fourth year running in "Travel & Leisure's World Best Awards" (id:45785)
Royal LePage Atlantic (Dartmouth)
92-94 Pleasant Streets
Bridgewater, Nova Scotia
Near downtown Bridgewater, this well maintained duplex has provided a steady reliable income for these sellers for years, however the time has come for a change in ownership. The two units each feature two bedrooms, generous sized living room, dining room, modern kitchen, half bath on main and full bath on upper. The roof is approximately 6 years old. Floors are mostly solid oak. Improvements include recent exterior painting touch ups and the building underwent a certified ecoENERGY upgrade as well as electrical upgrades. The two furnaces have undergone annual inspections and maintenance. Both units have been left vacant (for now) in case a Buyer chooses to take up residence in one unit and lease the other. Until recently, unit 94 was rented for $1470.00 monthly. Each unit has its own attic and basement storage, but there is also potential to convert the basement to a third living space (with zoning approval). In the past, tenants have paid for their own water, sewer, heat, lights and Wi-Fi. Only expenses paid by owners is taxes, insurance, lawn care and misc maintenance. This is a terrific opportunity to fortify your investment portfolio with a solid income property in a growing town. (id:45785)
Keller Williams Select Realty (Lunenburg)
122 Windridge Lane
Bedford South, Nova Scotia
Welcome to this beautiful 4-bedroom, 3.5-bath home located in one of Halifaxs most desirable communities Bedford South! From the moment you step into the spacious foyer, youll feel the warmth and comfort this home offers. The open-concept kitchen is perfect for both everyday living and entertaining, featuring granite countertops, a large center island, and stainless steel appliances. The bright living room is filled with natural light from wide windows that frame views of the mature trees behind the property a rare touch of tranquility right in the city. Upstairs, the primary suite impresses with a walk-in closet and a luxurious ensuite complete with double sinks. Two additional large bedrooms share another full bath, also with double sinks, and the convenient upstairs laundry adds modern practicality. The walkout lower level offers even more space with a generous rec room, a large bedroom with plenty of natural light, and a full bathroom ideal for guests or teens. Step outside to enjoy your private backyard garden, bordered by trees for added privacy. A ducted heat pump provides energy-efficient heating and cooling all year round. The double car garage adds convenience and extra storage. Located within walking distance to Bedford South School (English) and École Secondaire du Sommet (French), plus coffee shops, grocery stores, banks, and more. With easy access to Highway 102, this home blends modern living with a perfect location. (id:45785)
Royal LePage Atlantic
2242 Lower Branch Road
New Canada, Nova Scotia
Discover the perfect blend of country charm and opportunity with this 55-acre property, complete with a cozy 2-bedroom, 1-bath bungalow featuring a partially developed walkout basement with an office. Stately black locust trees frame the front yard, creating a welcoming first impression as you arrive home. For the hobbyist, entrepreneur, or aspiring homesteader, the land offers endless potential. Nearly 40 acres are planted with a mature haskap orchard a super berry celebrated for its unique flavour, health benefits, and versatility. Whether you dream of harvesting for your own table, exploring local markets, leasing the fields for supplemental income, or simply enjoying the natural beauty of fruiting rows stretching to the horizon, this property makes it possible. Supporting the orchard and future ventures, a pond and irrigation system are already in place, valuable assets for both agriculture and recreation. Imagine expanding into new crops, creating walking trails, or simply enjoying peaceful afternoons by the waters edge. This property is more than a home its a lifestyle, offering the flexibility to live quietly in the countryside while embracing as much (or as little) of the lands potential as you desire. All this, just 12 minutes to the village of New Germany and 20 minutes to Bridgewater, where schools, shops, and services keep daily conveniences within easy reach. A rare opportunity to step into an established agricultural property with space to grow or to simply enjoy the tranquility of rural living. (id:45785)
RE/MAX Banner Real Estate (Bridgewater)
504 6369 Coburg Road
Halifax, Nova Scotia
Available furnished! Spacious one bedroom, 5th floor, south facing condo, overlooking Dalhousie University campus. Ideal for a student attending Dal. The spacious combination living/dining room has laminate flooring, with gleaming ceramic tile in the foyer, bath and kitchen. Appliances include fridge, stove and over-the-range microwave. Dishes, pots & pans, and cutlery are all included as well! Large bedroom with a double closet, and a handy storage room complete the layout. Furnishings in the living room, bedroom and hall can remain (dining room table and chairs do not remain.) There is a well-equipped common laundry room nearby on the 4th floor, as well as sunny common rooftop patio area on that same level. Live-in superintendent, pet friendly building. Condo fee includes, water, heat and hot water. Parking available for $75 per month, though being close to all amenities on Quinpool Road and Downtown, a vehicle may not be necessary. Excellent value! Excellent investment/rental unit opportunity. (id:45785)
Royal LePage Atlantic
40 Hub Centre Drive
Truro, Nova Scotia
Rare!! Zoned Commercial Land with Quick Access to Transcanadian 104 Through 102 Highway, It is at Crucial Intersection for Access to Both Sides of Nova Scotia, Situated at 1 Minute Drive to Access Highway, Potential for Truck Yard, Storage, Warehousing, Dealerships and Many Other Options. Front 80% of Lot is Flattened and Graveled with Entrance made on North Side of Property for Vehicle to Enter. (id:45785)
Tri-City Professional Realty Inc.
925 Mount Pleasant Road
Mount Pleasant, Nova Scotia
Set on approximately 8 acres, this versatile property offers a beautiful blend of cleared land and mature trees, providing both open space and natural privacy. A peaceful stream winds through the property, flowing toward Huey Lake and adding to the tranquil setting. With a dug well and driveway already in place, this could be an ideal canvas for your future plans. Perfectly positioned, youre just 5 minutes from some of the South Shores most stunning white sand beaches, including Crescent Beach and Rissers Beach, while the Town of Bridgewater is only a 20-minute drive awayoffering the best of nature, convenience, and coastal living. (id:45785)
Royal LePage Atlantic (Mahone Bay)
15920 Highway 3
Hebbville, Nova Scotia
Welcome to Hebbville living where comfort meets convenience and a touch of sunshine powers your day! This bright and happy split-entry home has all the right vibes ( 4 bedrooms in total ) 3 spacious bedrooms upstairs, another downstairs, and two full baths to keep everyone's morning routine running smoothly. The layout is practical, with warm natural light, stylish updates, and an easy flow that feels good. The lower level features a massive rec room, perfect for movie nights with the family. Love spending time outside? The backyard is roomy enough for weekend barbecues, a garden, or even that dream firepit you've been talking about. And with Hebbville Academy seconds away, county taxes to keep things affordable, and solar panels doing their part to trim those power bills, life here is equal parts smart and simple. Let's add in heat pumps for year-round comfort and efficiency because cozy winters and cool summers never go out of style. Fresh, bright, and ready for its next chapter this Hebbville home might be your perfect match. Ready for a quick closing!! (id:45785)
Exit Realty Inter Lake
Lot 158-B 21 Brianna Drive
Lantz, Nova Scotia
Welcome to the latest Homes by Highgate model on Brianna Drive. Another testament to Highgate quality, the "Notting Hill" offers a bright and spacious interior with high ceilings and timeless finishes throughout, effortlessly blending form and function. The main living area will feature an inviting open-concept design, with a large quartz island kitchen, ideal for entertaining. Homeowners will appreciate the versatile den located just off the main living area and the convenient foyer access to the heated attached garage. Upstairs, you'll find three generously sized bedrooms, including a fantastic principal suite complete with a spacious walk-in closet and a luxurious 5-piece ensuite. Ductless heating and cooling provide comfort year-round. Located in the charming community of Osprey Landing in Lantz, this home is just minutes away from family-friendly amenities such as the East Hants Sportsplex, Aquatic Centre, parks, playgrounds, groceries, restaurants, and more. With its clear views, clean air, and wide-open spaces, Osprey Landing offers a way of life that's hard to find elsewhere. Its close proximity to the city (just 45 minutes away) and the airport (just 15 minutes away) allows you to enjoy the best of both worldsa serene lifestyle with easy access to urban conveniences. Don't miss your chance to call this beautiful brand-new house your home. (id:45785)
Parachute Realty
15 Bruce Street
Mount Uniacke, Nova Scotia
Welcome to 15 Bruce street South Uniacke. Located in Mount Uniacke only 20 minutes from Bedford, Sackville and a hop skip and a jump from the amenities in your own community. This home offers several upgrades aside from the unique layout and interior design that you will be more than proud to own. Consisting of two comfortable bedrooms, the main bedroom large enough for your cozy king size bed also sports an ensuite bath, and beautiful walk in closet. Relaxing after a hard day at work is a breeze in this home as you unwind on your massive well appointed deck on the west side for that afternoon sun!!Enjoy year round comfort with two strategically placed heat pumps. Power outage? no worries we have you covered with the fully equipped generator panel and outlet. Let's not forget our large storage shed and private setting. This home is immaculate and seriously a must see. Book your private viewing today. (id:45785)
Keller Williams Select Realty
34 Dale Street
Amherst, Nova Scotia
This solid two-storey, 4-bedroom, 2-bath home sits proudly on a spacious 0.4-acre lot with plenty of parking and great elevation from the road. Enjoy a newly renovated kitchen and bathroom, efficient heating with three heat pumps plus oil and wood furnace, and a large deck overlooking a generous fenced-in area perfect for pets. A standout 30' x 36' garage with loft offers exceptional storage or workspace. A well-kept property with room to grow and all the essentials for comfortable living. (id:45785)
Coldwell Banker Performance Realty
269 Chance Harbour Road
Road, Nova Scotia
**First-Time Home Buyers Welcome!** Don't miss out on this charming starter home just minutes from Trenton Park and beautiful beaches! This cozy property is situated on its own lot and features a welcoming mudroom, 2 comfortable bedrooms, and 1 4pc bathroom. Well installed just 7 years ago and Roof shingles replaced 10 years ago. This home is perfect for those looking to make their first investment in real estate. Come see it for yourself and envision the possibilities! (id:45785)
Keller Williams Select Realty (Truro)
123 79 Collins Grove
Dartmouth, Nova Scotia
Welcome to 79 Collins Grove and this lovely, well maintained 2 level condo in a quiet Nantucket building. This unit has a roomy oak kitchen with a subway tile backsplash and stainless steel appliances. This leads to a spacious living room and dining area with hardwood floors and a new private patio boasting views of Dartmouth. Downstairs youll find the primary bedroom with convenient built ins and the 2nd bedroom as well as the updated bathroom with a soaker tub. New flooring enhances the lower level along with a handy storage room with shelving. Your assigned parking space is just outside the main doors, the building is pet friendly and on a bus route. These condos are perfect for downsizers, first time buyers and investors. The location is near amenities, schools and in a lovely neighbourhood. Affordable, comfortable living awaits you. (id:45785)
Royal LePage Atlantic
170 Laura's Lane
Harriston, Nova Scotia
This is where lake living dreams come true your perfect lakeside lifestyle awaits! This newly renovated house sits on a spacious 2 acre lot with 315 feet of pristine waterfront. Perched at the waters edge of Harris Lake, this incredible property has a new dock and pontoon boat for cruising around the lake, a hot tub on the large deck with beautiful lake views, and a relaxing sauna in the primary suite ideal for unwinding after a long day. With everything you need at your fingertips, step indoors to 170 Lauras Lane and prepare to be captivated by the high 10 ft ceilings and big bright windows that capture scenic lake views. Well insulated and built, this home will ensure a low-maintenance lifestyle for years to come just bring your bags and let the fun begin! This is the perfect property for enjoying quality time with friends and family, with accommodations for everyone. This turnkey property can be enjoyed as soon as you arrive with all contents and furnishings included, and yes, that includes the boats, kayaks and paddle board! Paradise found! Located in central Nova Scotia, your lakeside paradise is just 5 minutes to all amenities in New Ross and an easy 30 minutes in either direction to reach the seaside Village of Chester on the South Shore or Kentville and Wolfville in the Bay of Fundy. The adjacent property 166 Laura's Lane is also available for purchase Newly renovated and fully equipped to accommodate year round living with direct lakefront and a sandy beach. (id:45785)
Engel & Volkers (Chester)
Engel & Volkers
170 Laura's Lane
Harriston, Nova Scotia
This is where lake living dreams come true your perfect lakeside lifestyle awaits! This newly renovated house sits on a spacious 2 acre lot with 315 feet of pristine waterfront. Perched at the waters edge of Harris Lake, this incredible property has a new dock and pontoon boat for cruising around the lake, a hot tub on the large deck with beautiful lake views, and a relaxing sauna in the primary suite ideal for unwinding after a long day. With everything you need at your fingertips, step indoors to 170 Lauras Lane and prepare to be captivated by the high 10 ft ceilings and big bright windows that capture scenic lake views. Well insulated and built, this home will ensure a low-maintenance lifestyle for years to come just bring your bags and let the fun begin! This is the perfect property for enjoying quality time with friends and family, with accommodations for everyone. This turnkey property can be enjoyed as soon as you arrive with all contents and furnishings included, and yes, that includes the boats, kayaks and paddle board! Paradise found! Located in central Nova Scotia, your lakeside paradise is just 5 minutes to all amenities in New Ross and an easy 30 minutes in either direction to reach the seaside Village of Chester on the South Shore or Kentville and Wolfville in the Bay of Fundy. The adjacent property 166 Lauras Lane is also available for purchase Newly renovated and fully equipped to accommodate year round living with direct lakefront and a sandy beach. (id:45785)
Engel & Volkers (Chester)
Engel & Volkers
354 Horton Point Road
North Shore, Nova Scotia
This exceptional 30-acre oceanfront property, nestled along a private road, offers approximately 2700 feet of stunning ocean frontage, providing an idyllic setting for both personal use or an entrepreneurial venture. The serene landscape includes a charming rustic cottage, perfect for use as a cozy retreat or as the foundation for an Airbnb or cottage rental business. Although currently lacking water, septic, and power infrastructure, the land offers a blank canvas for development, allowing the new owner the freedom to tailor utilities and amenities to their specific vision. With expansive ocean views, tranquil surroundings, and limitless potential for recreational activities, this property promises the perfect balance of peaceful seclusion and exciting opportunity, whether as a private coastal haven or a thriving hospitality venture. Explore the 30 acres at your leisure and, maybe, like the current owners have, you will find rare artifacts from when it was an old Acadian Settlement. (id:45785)
Blinkhorn Real Estate Ltd.
354 Horton Point Road
North Shore, Nova Scotia
This exceptional 30-acre oceanfront property, nestled along a private road, offers approximately 2700 feet of stunning ocean frontage, providing an idyllic setting for both personal use or an entrepreneurial venture. The serene landscape includes a charming rustic cottage, perfect for use as a cozy retreat or as the foundation for an Airbnb or cottage rental business. Although currently lacking water, septic, and power infrastructure, the land offers a blank canvas for development, allowing the new owner the freedom to tailor utilities and amenities to their specific vision. With expansive ocean views, tranquil surroundings, and limitless potential for recreational activities, this property promises the perfect balance of peaceful seclusion and exciting opportunity, whether as a private coastal haven or a thriving hospitality venture. Explore the 30 acres at your leisure and, maybe, like the current owners have, you will find rare artifacts from when it was an old Acadian Settlement. (id:45785)
Blinkhorn Real Estate Ltd.
3 Park Place
Tidnish Bridge, Nova Scotia
Wonderful furnished! cottage or year round home in sought after Tidnish Bridge. This home has had many renovations including a 28k deck with glass railings, screw pile foundation as well as a newer garage/shed with roll up door. Inside 2 renovated bathrooms along with some fresh paint add to the value here. This home has 3 spacious bedrooms, some with nice views of the river. Downstairs features an open concept living and kitchen area along with a newer propane stove. That's not all for heating upgrades as there are recently installed electric baseboards and a mini split which is in the den. Access to the Tidnish River is deeded and nearby through a boat slip, take your pleasure craft right out to the Northumberland Strait or stay nearby and fish for Stripers! Anyone looking for trail access will enjoy the fact that the Ship Railway trail borders this property! Buy this awesome property and start the fun! (id:45785)
Coldwell Banker Performance Realty
G-1 Canaan Road
Canaan, Nova Scotia
This elevated 19+ acre parcel of land is set in a quiet, natural area surrounded by lakes, waterways, and open landscape. With approximately 915 feet of road frontage on Canaan Roada municipally maintained, year-round roadthe property offers easy access and flexibility for future development. Power is available at the roadside. Located about 20 minutes from Yarmouth and roughly 5 km from the Carleton Store, gas station, and coffee shop, the property balances privacy with convenience. Miles of nearby waterways and natural surroundings make this an ideal setting for a year-round home, seasonal retreat, or investment holding. A solid opportunity for those looking for space, elevation, and accessibility in a peaceful setting. Please note this sale is subject to HST. (id:45785)
Royal LePage Atlantic (Greenwood)
106 Edward Dr
Enfield, Nova Scotia
Welcome to 106 Edward Drive a modern masterpiece where craftsmanship, comfort, and sustainability meet. Tucked away on a quiet private lane just steps from Grand Lake, this custom-built home offers the serenity of lakeside living with refined contemporary style. Every detail, from the hand-hewn 200-year-old fireplace mantel to the homes impressive EnerGuide rating of 62 GJ/a (66.6% better than code), showcases quality and innovation. Inside, radiant in-floor heat flows beneath open, light-filled living spaces framed by south-facing Low-E Argon windows. The chefs kitchen is both beautiful and functional, featuring quartz countertops, a custom range hood, LG appliances, a plumbed RO water fridge, and a walk-in pantry with an Acacia Chevron butcher block. The dining and living areas connect seamlessly, ideal for gatherings or quiet nights in. Upstairs, each bedroom offers a custom walk-in closet and plenty of natural light. The luxurious primary suite features a 14-foot shower with dual rain heads, a deep soaking tub, and a separate water closet.Outdoors, the nearly 18,000 sq. ft. treed lot includes a stamped concrete patio (14x25), electrical rough-in for a hot tub or pool, and a 960 sq. ft. attached garageperfect for vehicles, storage, or a workshop. Built for efficiency and comfort, the home includes a ductless heat pump on the main level, ducted system upstairs, and solar-ready roofing (up to 23 kW potential). With private deeded lake access just 450 metres away, 106 Edward Drive is more than a homeits a forward-thinking retreat designed for modern living. (id:45785)
Royal LePage Atlantic
39 Cedar Drive
Stellarton, Nova Scotia
Welcome to a true masterpiece of luxury living, where timeless elegance meets modern sophistication in every carefully curated detail. The grand great room, crowned with a custom coffered ceiling, offers a breathtaking space for entertaining, effortlessly blending formal dining and inviting sitting areas. A striking double-sided marble fireplace enhances both the great room and family room, filling each space with warmth and refinement. The chefs kitchen is a dream come true, bathed in natural light from abundant windows and enhanced by bespoke cabinetry and a magnificent island that invites both cooking and gathering. Just beyond, the sunroom serves as a four-season sanctuary, offering panoramic views of the landscaped perennial gardens and creating a perfect retreat for morning coffee or quiet reflection. Rich cherry wood doors, trim, and cabinetry, along with elegant wainscoting and birch hardwood floors with intricate inlays, showcase the craftsmanship found throughout. Upstairs, four spacious bedrooms each feature individual air conditioning units for year-round comfort. The primary suite is a private haven with its own balcony overlooking the enchanting grounds. Its spa-inspired ensuite boasts heated tumbled marble floors, a rainforest shower, and a clawfoot soaker tub that exudes luxury. The walkout basement provides even more living space with a versatile rec room and workshop. Outdoors, the grounds are equally impressive, featuring custom Pictou County sandstone walls, Nova Scotia slate walkways, and a spectacular fenced in-ground swimming pool measuring 20x40 with a 12-foot depth. A screened cabana and pool house with three-piece bath elevate outdoor living, offering the perfect setting for summer entertaining. This residence is more than just a home, it is a statement of refined living, blending comfort, beauty, and craftsmanship to deliver an unparalleled lifestyle. (id:45785)
RE/MAX Nova
2450 Church Street
Westville, Nova Scotia
Welcome to your private oasis on the edge of Westville! Nestled on 2.2 acres of beautifully maintained land, this wonderfully kept bungalow offers comfort, space, and natural beauty. A paved horseshoe driveway winds through mature trees, adding character and shade to the front of the property. In the backyard, a stunning oak tree stands tall, creating a picturesque and peaceful setting. Step inside to discover a spacious and inviting layout. The heart of the home is a large open-concept kitchen and living room with a cozy wood stove and classic brick surround, perfect for family gatherings or quiet nights in. A separate dining room and an additional living room offer even more space to entertain or unwind. The main floor features three well-sized bedrooms, a full bathroom with a skylight that floods the space with natural light, a convenient half bath, and a laundry room. One of the standout features of this home is the gorgeous sunroom off the back, designed to soak in the sunshine year-round. From the sunroom, step out onto a low-maintenance composite deck where a hot tub awaits, offering the perfect spot to relax and enjoy the surroundings. The lower level offers a massive rec room complete with a pool table, dart board, and lounge area, ideal for hosting or enjoying time with family and friends. Youll also find an impressive amount of storage space, as well as a basement walkout leading to the basement wood room, great for keeping your firewood dry and easily accessible. If youre looking for a move-in ready home with space inside and out, a peaceful setting, and a warm, welcoming layout, this one is a must-see!! (id:45785)
Turning Point Real Estate Limited
972 Route 202
West Gore, Nova Scotia
Welcome to 972 Route 202 in West Gore, a 2.1-acre property that feels like home the moment you turn into the long, tree-lined driveway. This kind of setting cant be rushed mature trees, established landscaping, and a sense of privacy that only comes with years of care and love. The yard is a dream for anyone who wants space to live and grow, with room for gardens, animals, or kids to roam. Theres a chicken barn, an additional storage shed, and a new generator shed all surrounded by perennials, shrubs, and trees that give the property a private, peaceful feel. Inside, the home has the charm of an older house with plenty of rooms and character. The main floor offers a cozy sitting room, a laundry/office with a powder room, and doors leading out to a large wraparound deck. The kitchen features oak cabinets and a granite peninsula, with a dining room and family room completing the level. Upstairs youll find three large bedrooms, a full bathroom, an ensuite bath and closet, plus a lovely window-seat nook that would make a perfect office or reading space overlooking the yard. Wood floors and tile run throughout, and the basement provides great storage. The home is structurally and mechanically sound, with important updates already done 200-amp electrical with generator hookup, new well pump, and three heat pumps. Cosmetic updates like paint and décor will easily make it your own. Set in the welcoming community of West Gore, with easy access to nearby amenities, schools, and the highway for commuting, this is a special property that offers space, privacy, and real potential inside and out. (id:45785)
Royal LePage Atlantic (Enfield)
153 Shore Road
Birchtown, Nova Scotia
Step into this newly renovated 2 bedroom home. Inside, you'll find an open-concept layout that merges the kitchen, dining, and living spaces, along with a luxurious tiled bathroom complete with in-floor heating, a soaker tub, and a spacious walk-in shower with a large rainfall showerhead. For cozy evenings, enjoy the warmth of a wood stove that also helps reduce heating costs. The large basement offers ample space for extra storage. The exterior features a new roof, deck, and siding that enhance its curb appeal. Situated just a 10-minute drive from the charming Town of Shelburne, Nova Scotia, this home perfectly combines comfort and convenience. (id:45785)
Keller Williams Select Realty (Shelburne)
809 Highway 203
Lower Ohio, Nova Scotia
Impressing with character and craftsmanship, this 3 bedroom, 2 bath home sits on approximately 10 acres with over 350' of frontage on the Roseway River. Upon entering, you will be greeted by a large foyer opening into the main living area of the house. The main floor has an open-plan living-space featuring a gorgeous catwalk with balcony between the first and second floors beautifully framed by custom hand-crafted oak railings for a striking effect. A sweeping, double story bay window, topped with a handmade Matisse-inspired stained glass panel on the second floor, brings the outdoors in and gives occupants a sense of being nestled in nature. The main floor is complete with a lovely 3 season sunroom, bedroom and laundry/bath. The second floor is as grand as the main floor with 2 large areas on either side of the balcony and vaulted ceilings. You will also find the primary bedroom, guest bedroom and full bath on the second floor. The basement is large and offers plenty of space for storage or additional living space. The grounds of this property are exceptionally beautiful with perennial gardens, shrubbery and a small reflecting pond. There is a clear path to the river where you can enjoy kayaking, canoeing, swimming or a nice relaxing afternoon listening to the running waters of the river. You are only a 5 minute drive from the Historical Town of Shelburne where you will find all amenities. (id:45785)
Keller Williams Select Realty (Shelburne)
78 Drillio Crescent
Halifax, Nova Scotia
Welcome to this stunning two-storey home, ideally situated in the highly sought-after Fairmount subdivisionone of Halifaxs most desirable and well-established communities. Perfectly located within the Springvale School district, this home provides an exceptional opportunity for families to settle into a neighbourhood known for its strong sense of community, mature surroundings, and easy access to everything the city has to offer, Step inside and discover a layout thoughtfully designed with family living in mind. The main floor boasts a bright, sun-filled living room that flows seamlessly into the dining area and kitchen, creating an inviting and open environment for both entertaining and day-to-day life. The kitchen offers ample space for cooking and gathering, while large windows allow natural light to fill the space, adding warmth and charm to every corner. Upstairs, youll find a well-appointed primary suite, offering a generous retreat with space to relax and unwind at the end of the day. Three additional bedrooms on this level ensure plenty of room for a growing family or home office needs, with each room offering comfort and functionality. The fully finished lower level expands the homes versatility, featuring two additional bedrooms, a second kitchen, and a spacious living room. This area is perfect for extended family members, in-laws, overnight guests, or even as a potential rental suiteproviding both privacy and flexibility for a variety of lifestyles. Beyond the walls, the location is truly unbeatable. Youre just steps from schools, bus routes, shopping, and all the amenities of Halifax. Downtown is only minutes away, while the nearby MacKay Bridge provides quick and convenient access to Dartmouth and beyond. (id:45785)
RE/MAX Nova
16 Mathers Court
Timberlea, Nova Scotia
Welcome to 16 Mathers Court, a charming 3-bedroom semi-detached home located on a quiet cul-de-sac in Timberleas Governors Lake subdivision. This property features an extra-large lot, upgraded light fixtures, lake views, and a bright open-concept layout ideal for family living. The main floor includes a spacious kitchen and dining area open to the living room, along with a lovely sunroom offering access to the new deck (2025) and backyard. The lower level includes all three bedrooms, a full bath, and laundry facilities. Extra large lot with two shed (one with power) and large enough for a potential garage. Two heat pumps provides efficient heating and summer cooling. Conveniently located minutes from Bayers Lake, The Links at Brunello, and just a short commute to downtown Halifax. Walking trails, daycares, schools, and shopping are nearby. A great opportunity for first-time buyers, investors, or those looking to downsize. (id:45785)
Assist-2-Sell Homeworks Realty
46 Attenborough Court
Halifax, Nova Scotia
Freshly painted, charming 3-bedroom, 3.5-bathroom townhouse located in the heart of Clayton Park, one of the citys most desirable school districts. Close to all major amenities, and well connected by public transit. The main floor features a good-sized eat-in kitchen, a separate dining area, and a cozy living room, along with a convenient half bath. The upper level offers a spacious primary bedroom with a 4-piece ensuite and walk-in closet, plus two additional bedrooms that share another 4-piece bathroom. The basement includes a large finished rec room, laundry area, and a full bathroom with a standing shower. There is also a small separate partially unfinished space, ideal for a home office or additional storage. Additional parking is subject to availability at $30 per month. This home truly has it all! (id:45785)
Keller Williams Select Realty
Lot 10 78 Ogilvie Road
Elderbank, Nova Scotia
Brook front lot on Ogilvie Rd. in Elderbank. 25 minutes to amenities in Elmsdale and Enfield. 30 Minutes to Halifax International Airport. 45 minutes to Dartmouth Crossing (id:45785)
Sutton Group Professional Realty
5100 Sandy Point Road
Jordan Ferry, Nova Scotia
Nestled on over 2 acres of elevated oceanfront property, this beautifully updated older home offers breathtaking views and the tranquility of living by the sea. Located just a short drive from the historic town of Shelburne, this coastal gem combines timeless character with thoughtful upgrades throughout. Step inside to find a spacious, open-concept kitchen and dining area, perfect for family gatherings and entertaining. The cozy living room, complete with a wood stove, invites relaxation year-round. The main floor also features a primary bedroom with ensuite, a full 4-piece bath with laundry, and warm, natural light throughout. Upstairs, you'll find three additional bedrooms ideal for family, guests, or a home office setup. Recent updates include new septic system, windows, beams, floor joists, bathrooms, and spray foam and blown-in insulation, ensuring comfort and peace of mind for years to come. Step out onto the back deck to soak in the sweeping water views and enjoy stunning sunrises, or explore your own piece of paradise among fruit-bearing peach, pear, plum, and apple trees plus a blooming magnolia. A large barn offers endless potential for the handyman, hobbyist, or the ultimate man cave. Whether you're looking for a year-round residence or a coastal retreat, this property offers rare oceanfront living with modern conveniences and unmatched tranquility. (id:45785)
Keller Williams Select Realty (Shelburne)
117 Moonlight Drive Drive
Mount Uniacke, Nova Scotia
24 lots of phase 3 on Morning Breeze Dr. will be ready for development late August 2022. Come build your dream home in this well established family subdivision. Close to schools and just a 25 minutes commute to Halifax (id:45785)
Sutton Group Professional Realty
107 Moonlight Drive
Mount Uniacke, Nova Scotia
24 lots of phase 3 on Morning Breeze Dr. will be ready for development late August 2022. Come build your dream home in this well established family subdivision. Close to schools and just a 25 minutes commute to Halifax (id:45785)
Sutton Group Professional Realty
105 Moonlight Drive
Mount Uniacke, Nova Scotia
24 lots of phase 3 on Morning Breeze Dr. will be ready for development late August 2022. Come build your dream home in this well established family subdivision. Close to schools and just a 25 minutes commute to Halifax (id:45785)
Sutton Group Professional Realty
109 Moonlight Drive
Mount Uniacke, Nova Scotia
24 lots of phase 3 on Morning Breeze Dr. will be ready for development late August 2022. Come build your dream home in this well established family subdivision. Close to schools and just a 25 minutes commute to Halifax (id:45785)
Sutton Group Professional Realty
48 Johnson Avenue
Bible Hill, Nova Scotia
Welcome to 48 Johnson Avenue, a move-in-ready family home on a large, deep lot in the heart of Bible Hill. This property has seen extensive recent renovations, including new flooring, fresh paint, many new windows, a new hot water heater, a new water pump and tank, and a new oil tank. Featuring bright living spaces, main-floor laundry, and a back porch, this home offers comfort and functionality. Located within walking distance to amenities and the Bible Hill Rec Park. Fantastic location, solid updates, and quick possession available. Homes like this dont last longbook your showing today. (id:45785)
RE/MAX Nova
73 Highland Drive
Antigonish, Nova Scotia
Welcome to Campbell~Highland House at 73 Highland Drive in Antigonish, a spacious 2-storey home located right in the heart of town. With 5 bedrooms, 2 ½ bathrooms, and a versatile layout, this property offers both comfort and opportunity in a highly desirable location. Whether youre looking for a family home with room to grow, a property to accommodate extended family, or a smart investment near St. Francis Xavier University, this home checks all the boxes. Step inside and youll find a welcoming main floor with a bright living room, dining area, and a functional kitchen with plenty of cupboard and counter space. A main floor family room and den/office adds flexibility, while a convenient half bath and complete this level. Upstairs, there are five spacious bedrooms and two full bathrooms, making it ideal for larger households or those who simply enjoy having extra space. The basement offers additional potential, whether youre looking for storage, a workshop, or future development. Outside, the property features a .52-acre lota rare find in towngiving you both privacy and space to enjoy the outdoors, garden, or entertain. Located just 600 metres from St. FX, this property is an ideal option for parents looking for off-campus housing for their family, or for investors who see the potential in Antigonishs strong rental market. For families, the quiet, central location offers easy access to schools, parks, shops, and all the amenities of downtown. Ready for a quick closing, this home offers great flexibility and opportunity for its next owners. Whether youre looking to put down roots, invest in a property that will grow in value, or simply enjoy the lifestyle that comes with living in the heart of Antigonish, Campbell~Highland House at 73 Highland Drive is ready to welcome you home. (id:45785)
RE/MAX Nova
Lot 7 30 Ogilvie Road
Elderbank, Nova Scotia
Vacant 2-acre lot on Ogilvie. In Elderbank. 25 minutes to amenities in Elmsdale and Enfield. 30 minutes to the Halifax International Airport. 45 minutes to Dartmouth Crossing. (id:45785)
Sutton Group Professional Realty
Lot 9 52 Ogilvie Road
Elderbank, Nova Scotia
Brook front lot on Ogilvie Rd. in Elderbank. 25 minutes to amenities in Elmsdale and Enfield. 30 Minutes to Halifax International Airport. 45 minutes to Dartmouth Crossing (id:45785)
Sutton Group Professional Realty
575 Jehill Davidson Road
Newtonville, Nova Scotia
ATTENTION OFF GRID BUYERS !!! When entering through the gate to 575 Jehill Davidson Road you are surrounded by the peace and tranquility that this 23 acre wooded and partially cleared property offers you. With raised garden beds, raspberry and blackberry bushes in plenty, other fruit trees, areas to explore and relax on your own property you are still within minutes from Hwy 101. Close by you will find beaches that are great for swimming and other water activities; as well as being within minutes from the town of Wolfville that offers entertainment, pubs, restaurants, coffee shops, wineries, breweries, schools, farm markets, churches, sports, shopping, walking trails, Acadia University and so much more! This large two bedroom home is powered by 16 solar panels that were purchased by the owner and remain with the property. A heat pump provides air conditioning in the warmer months and extra heating in the cooler seasons. You will also enjoy snuggling up in front of the wood stove in the open concept living space. The primary bedroom is at the opposite end of the home where the spacious bathroom and laundry are located, away from the second bedroom giving privacy. The mudroom was an addition and is great for storage of your outdoor gear no matter what season and boasts a propane cozy wall heating unit for extra comfort in the colder months. There is a metal shed that is great for larger items you need stored or for your vehicle if you choose. Other sheds on the property provide great storage for wood or garden tools. The metal roof was installed in 2014. The home has a dug well and 200 amp electrical panel. Approximately 10 cord of wood and a large sea can container are to remain at the property. The hot water, range, fridge and dryer are powered by propane. This is a must see property you wont want to miss. (id:45785)
Engel & Volkers (Wolfville)
17 Glades Run
Wentworth, Nova Scotia
Welcome to Lot 17 a beautiful 1.5-acre wooded parcel, just up from a branch of the Wallace River and surrounded by mature, old-growth trees offering natural privacy and a peaceful woodland setting. Located on a new, walkable road with no thru traffic, this is an ideal spot to build a year-round home or four-season retreat. Just 2.5 minutes to Ski Wentworth, Nova Scotias premier ski destination, and across from Wentworth Provincial Park, youll enjoy unbeatable access to skiing, biking, hiking, and endless outdoor adventure in every season. This rare offering blends tranquility with convenience in one of the Maritimes most sought-after recreation areas. Whether youre building your dream home, a weekend getaway, or an investment in lifestyle, this lot checks all the boxes. Opportunities this close to Ski Wentworth dont last secure your slice of Wentworth Valley today! (id:45785)
Press Realty Inc.
5 Herbert Street
Dartmouth, Nova Scotia
Welcome to 5 Herbert Street, a charming 2-bedroom home in a quiet, walkable Dartmouth pocket that perfectly balances structural integrity with future potential. This is a rare find where the "big ticket" items are already checked off: enjoy a newer roof and siding (2020), a freshly paved driveway, and a replaced sewer lateral. Even the chimney has been fully serviced with a new liner, cap, and brickwork. Beyond the upgrades, the lifestyle here shines. Relax in your fully fenced backyard, perfect for pets and play or take in the harbour views from the property. With a durable metal-roofed storage shed and a solid foundation, this home is ready for you to move in and focus on the fun part: making the interior your own. (id:45785)
Exit Realty Metro
5 Main Street
Bedford, Nova Scotia
Welcome to this move-in ready home offering space, comfort, and flexibility. Featuring 5 bedrooms and 2 full bathrooms, the main level offers hardwood flooring, a bright and welcoming living room, dining area, kitchen, 3 bedrooms, and 1 full bath, ideal for family living. The lower level includes 2 bedrooms, 1 full bathroom, a spacious rec room, and plenty of storage. A separate entrance adds great potential for an in-law suite or extended family living. Recent upgrades include new egress windows in the basement, ductless heat pumps (2025), electric hot water heater (2025), and an upgraded 200-amp electrical panel. The home sits on a beautiful 11,000 sq ft lot with a large backyard, perfect for family time, entertaining, or relaxing outdoors. Conveniently located within walking distance to Sunnyside shopping mall, Bedford library, restaurants, schools, and transit. Beautifully positioned in a location youll love today, tomorrow, and for years to come. (id:45785)
Exit Real Estate Professionals

