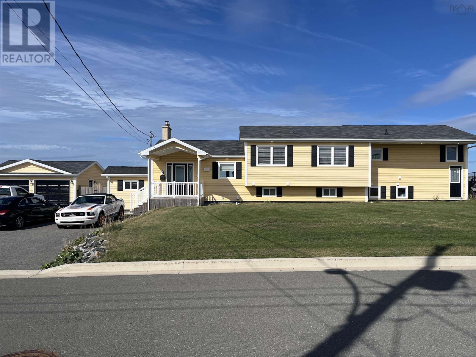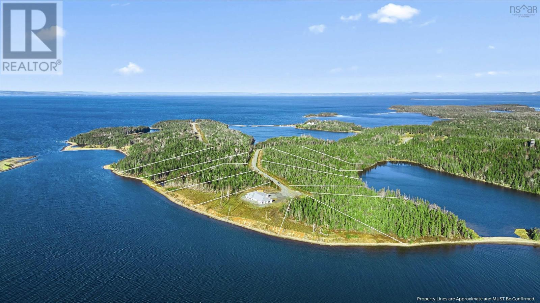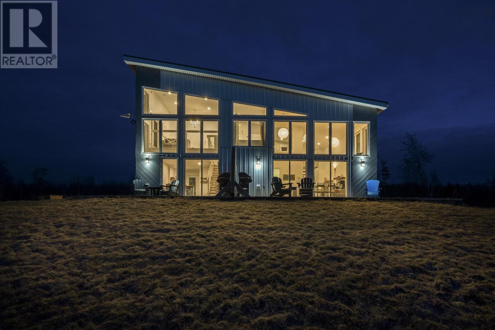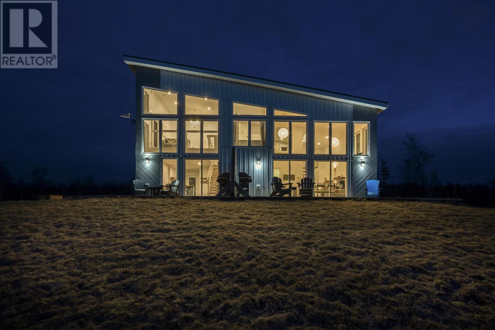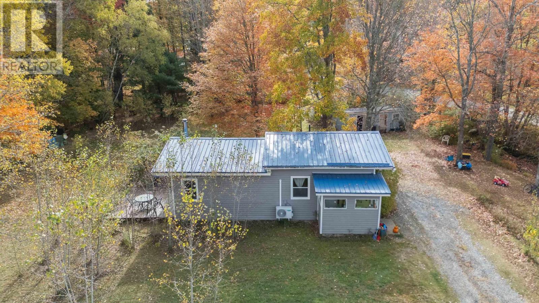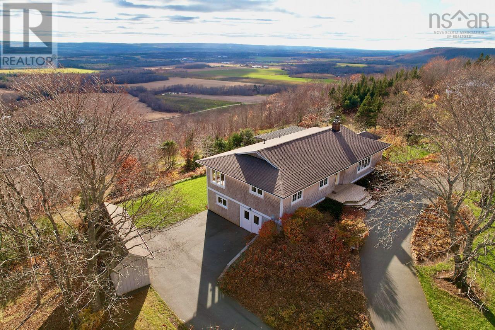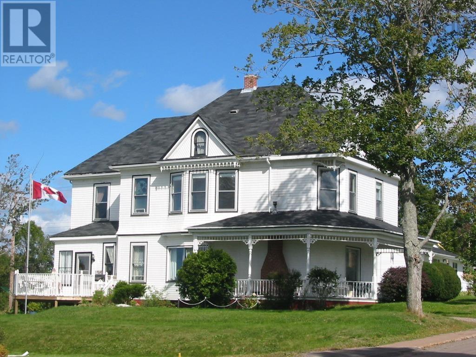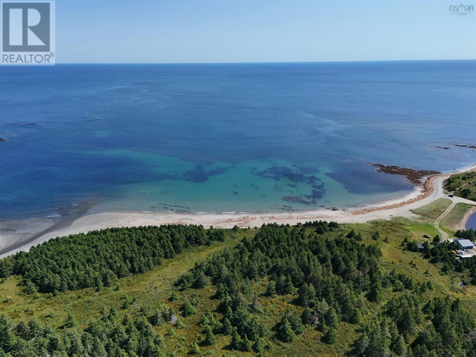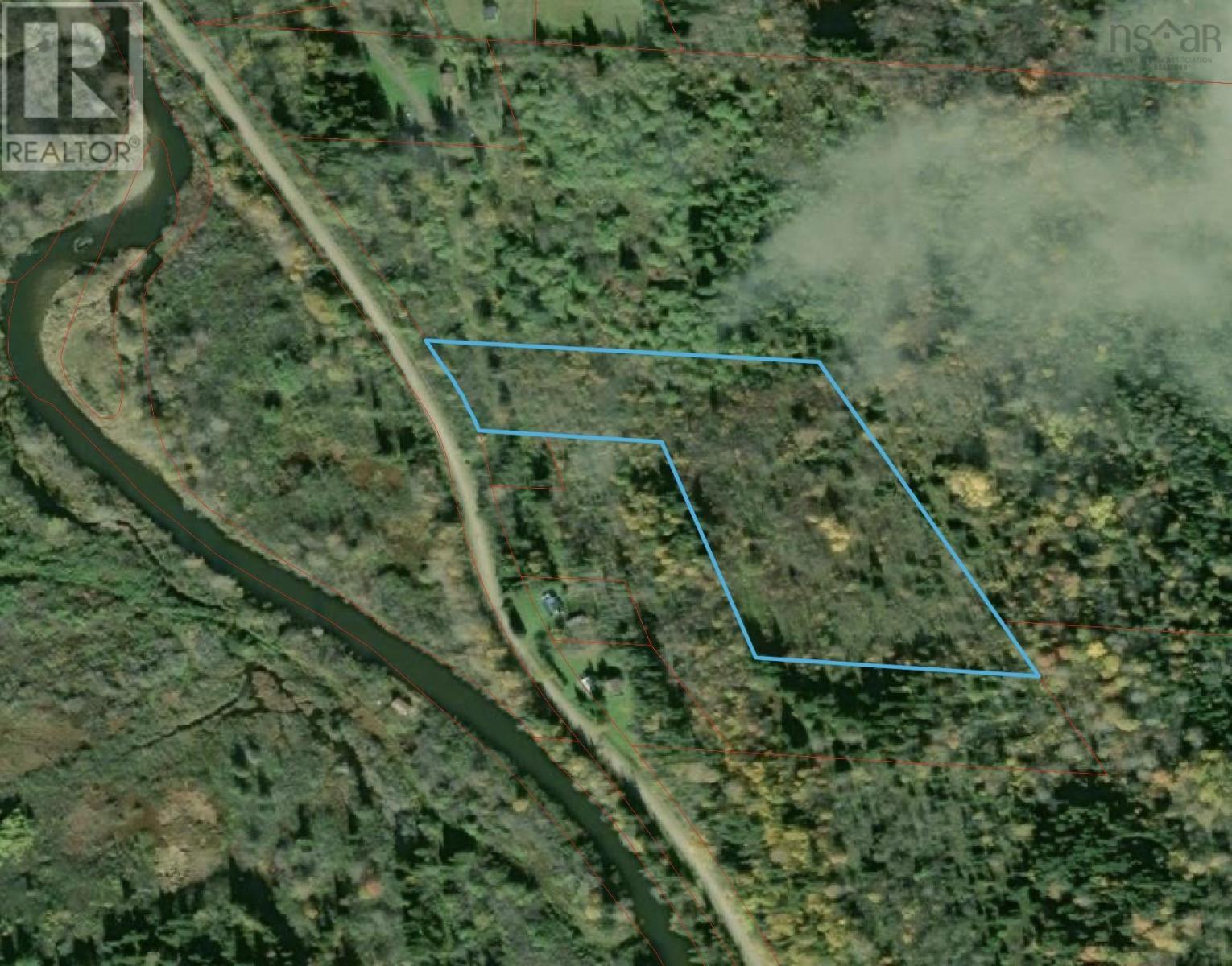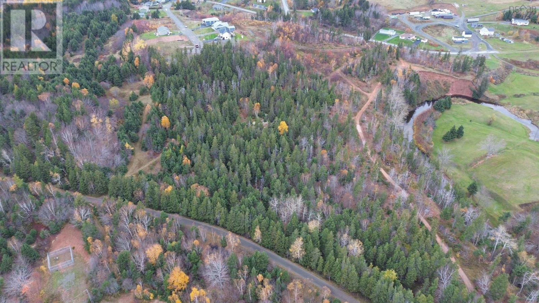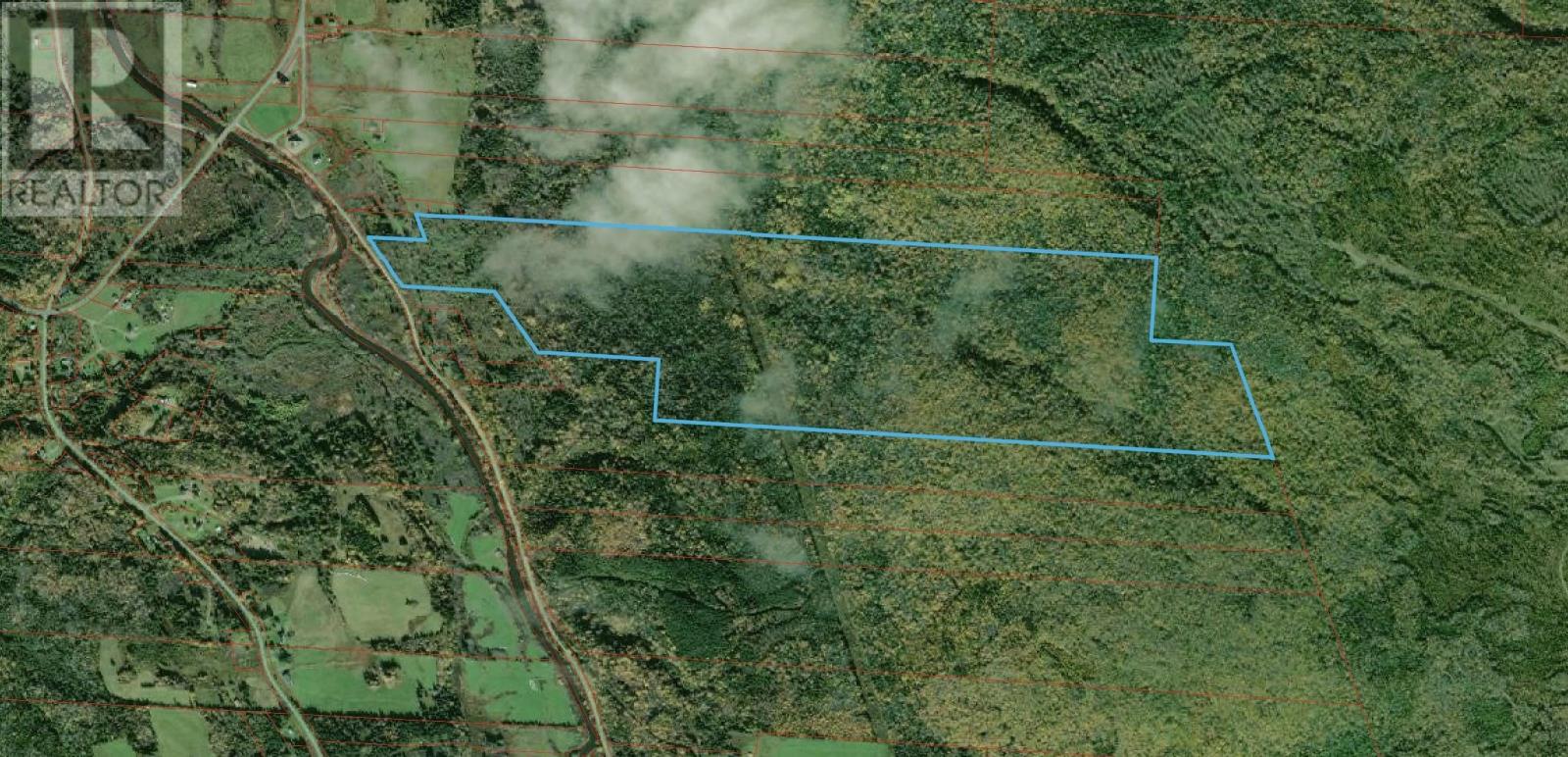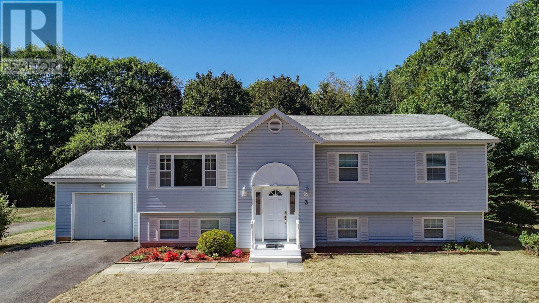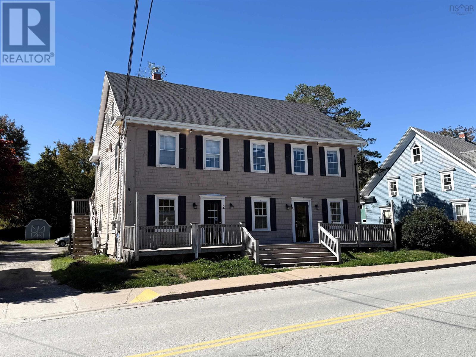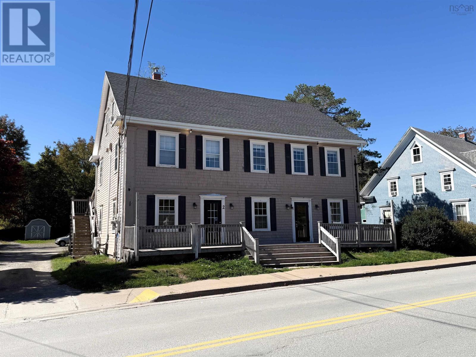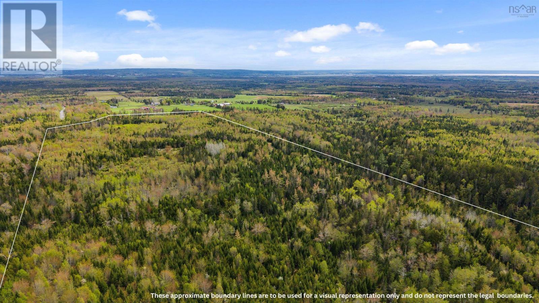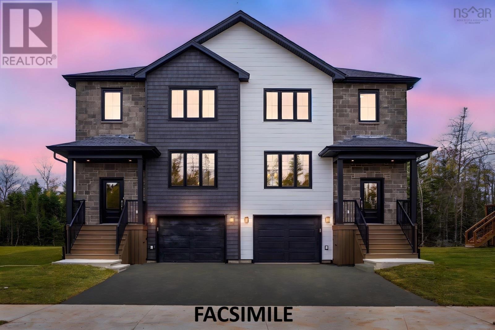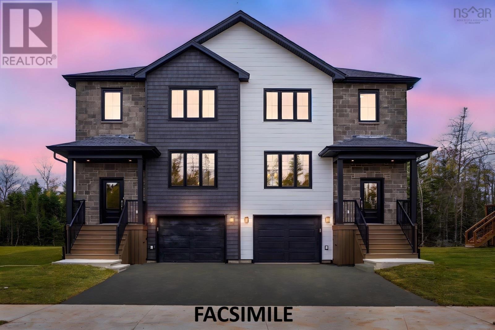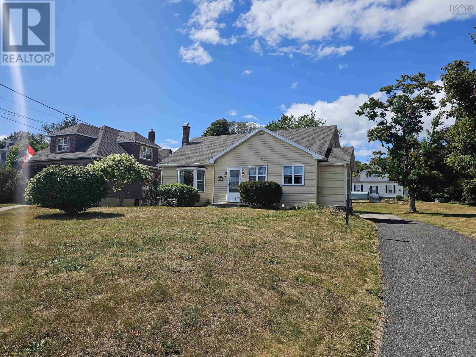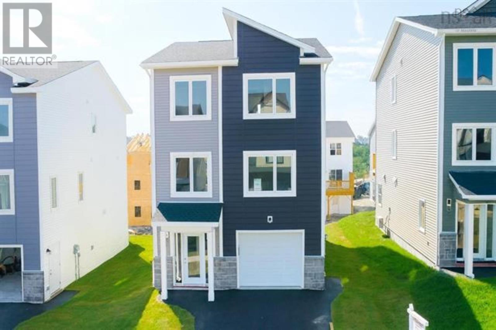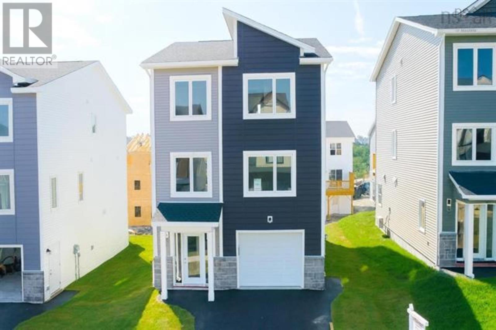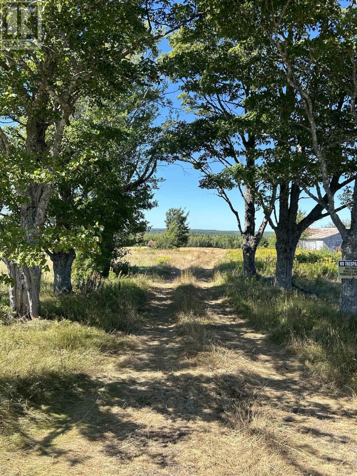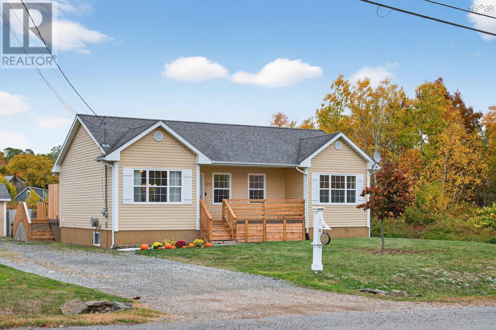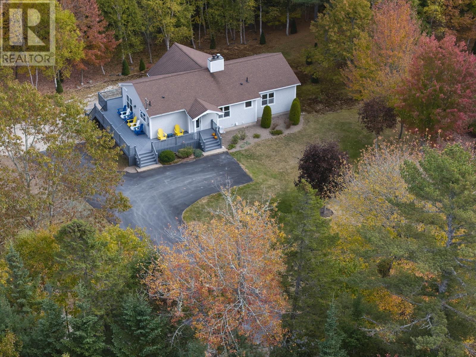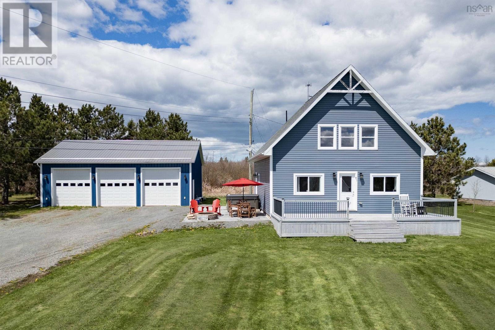9 Khalsa Drive
Glace Bay, Nova Scotia
Discover coastal living at its best with this beautifully totally renovated 4 bedroom, 6 bath home with sweeping ocean views and built-in income potential. No detail was overlooked in this transformation: the main residence welcomes you with an airy, open plan where living, dining and the kitchen flow together - perfect for everyday living and entertaining. Large windows frame the water vistas and flood the home with natural light. The home includes an attached apartment with its own entrance which makes it ideal for a rental suite or in-law suite. Outside, the large landscaped lot gives room for gardening, entertaining, a pool or future expansion, and the detached garage plus extra driveway parking complete the package. Whether you're seeking a primary residence with rental income or a turnkey investment with character and location, this renovated ocean-view property delivers. Call your agent today for a viewing. This exceptional property will not last long. (id:45785)
RE/MAX Park Place Inc.
Eric Lane
Hay Cove, Nova Scotia
Exclusive private lakefront estate with 1.26 km of pristine Bras dOr Lake shoreline and a private sandy beach. This custom-built 5,000 sq ft luxury bungalow, completed in 2024, is thoughtfully designed for effortless one-level living, with breathtaking lake views from every window. Spanning 35.5 acres, the property is divided into 12 waterfront parcels, ensuring unparalleled privacy. Ideally situated just 40 minutes from Sydney and 45 minutes from Port Hawkesbury and the mainland, with three renowned golf courses within easy reach. This bright, sun-filled, lakefront modern-style home is exceptional, offering countless features. The open-concept design seamlessly connects the kitchen, dining, and living areas, making it perfect for entertaining or relaxing with family while enjoying stunning views of Bras d'Or Lake. The open concept layout allows you to enjoy the lake view from all areas Enjoy the convenience of entering your home from the attached triple car garage, especially during the colder months, with direct access to your mudroom, shower and pantry. Kuuma Indoor Sauna. Generator-Generac RD048Kw. This estate has so much to offerjust book your viewing and start living your dream! (id:45785)
Cape Breton Realty
83/85 Russia Road
Harbourville, Nova Scotia
Spectacular Bay of Fundy Views | Turn-Key 2-Unit Home | 3.6 Acres Waterfront (Bluff) in Harbourville Perched on over 3.5 private acres with unobstructed views of the Bay of Fundy, this near-new property is a rare offering in beautiful Harbourville, Nova Scotia. The sunsets here are truly next-leveland with the ocean as your backdrop, every day feels like a getaway. This thoughtfully designed home offers unmatched flexibility: live in one unit and rent the other, run a successful 2-unit Airbnb, or easily connect the interior to create a spacious single-family residence. Unit One features a 1-bedroom loft-style layout with an open kitchen, a ½ bath, and a vaulted living room complete with an electric fireplace and expansive north-facing windows. Upstairs, the bright loft includes a full luxury ensuite bath. Unit Two offers 2 bedrooms and 2 full bathrooms,soaring windows with a light-filled open-concept living space perfect for entertaining or quiet reflection. Vaulted ceilings, floor-to-ceiling windows, and another cozy electric fireplace frame the stunning ocean views. Offered fully furnished and turn-key, this property is ready for immediate enjoyment or income generation. A must-see for those seeking natural beauty, investment potential, and peaceful coastal living. Note: Purchase is subject to HST (id:45785)
Royal LePage Atlantic (New Minas)
83/85 Russia Road
Harbourville, Nova Scotia
Spectacular Bay of Fundy Views | Turn-Key 2-Unit Home | 3.6 Acres Waterfront (Bluff) in Harbourville Perched on over 3.5 private acres with unobstructed views of the Bay of Fundy, this near-new property is a rare offering in beautiful Harbourville, Nova Scotia. The sunsets here are truly next-leveland with the ocean as your backdrop, every day feels like a getaway. This thoughtfully designed home offers unmatched flexibility: live in one unit and rent the other, run a successful 2-unit Airbnb, or easily connect the interior to create a spacious single-family residence. Unit One features a 1-bedroom loft-style layout with an open kitchen, a ½ bath, and a vaulted living room complete with an electric fireplace and expansive north-facing windows. Upstairs, the bright loft includes a full luxury ensuite bath. Unit Two offers 2 bedrooms and 2 full bathrooms,soaring windows with a light-filled open-concept living space perfect for entertaining or quiet reflection. Vaulted ceilings, floor-to-ceiling windows, and another cozy electric fireplace frame the stunning ocean views. Offered fully furnished and turn-key, this property is ready for immediate enjoyment or income generation. A must-see for those seeking natural beauty, investment potential, and peaceful coastal living. Note: Purchase is subject to HST (id:45785)
Royal LePage Atlantic (New Minas)
179 Pearl Street
Wileville, Nova Scotia
Visit REALTOR® website for additional information. Perfectly Located 2-Bedroom Bungalow Country Quiet, Town Convenience! Discover the best of both worlds in this cozy 2-bedroom bungalow ideally located on the edge of Bridgewater you've got the benefit of being "in town" without the cost of town taxes. ??The home features municipal water service and a charming brook that winds through the lot for added natural appeal. Inside you'll find a bright, spacious living room, an eat-in kitchen, and a recently updated bathroom with laundry. A partial crawl basement offers functional space for utilities and storage. For the hobbyist or DIYer, the large 20'6" x 12'2" wired workshop is a standout bonus. Whether you're buying your first home, downsizing, or looking for a low-maintenance lifestyle with every amenity nearby this property offers unbeatable value and location. (id:45785)
Pg Direct Realty Ltd.
128 Foleaze Park Drive
Brow Of The Mountain, Nova Scotia
Visit REALTOR® website for additional information. This stunning executive rancher enjoys one of the most incredible views in all of eastern Canada. Facing south with sweeping views to the east of the waters of the Minas Basin, the skyline of Acadia University in Wolfville, and far to the west down the lush and fertile Annapolis Valley. This special property is located in a pocket of fine homes on a no exit street, just under 15 min to downtown Kentville, 20 min to Wolfville, and 1hr to the Halifax area. A superb property in all respects. (id:45785)
Pg Direct Realty Ltd.
138 Main Street
Stewiacke, Nova Scotia
A wrap-around veranda and stained glass window welcomes you to 138 Main St E, Stewiacke. This stately century home, built in 1905, offers modern comforts of today surrounded by the charm of yesteryear. Currently operating as a successful Bed & Breakfast for the past 20 years, this property offers an income opportunity or a comfortable and spacious family home. Inside, youll find 4 generous bedrooms and 4 full bathrooms, along with two cozy dens, living/dining room, a dedicated office, and over 500 sq. ft. of unfinished attic space ready for your vision. Outside, enjoy a double car garage and a second landscaped lot (with its own PID) that looks like a private parkfeaturing mature trees, fruit trees, perennial gardens and tranquil green space. Located just 20 minutes from Halifax Stanfield International Airport, and 20 minutes from Truro, this unique property offers convenience, beauty, and potential. Come see why "The Nelson House" is one of the true gems in the town of Stewiacke. (id:45785)
RE/MAX Nova (Enfield)
Lot 08-14 Crooked Lake Road
Framboise, Nova Scotia
Oceanfront Property Lot 08-14 Crooked Lake Rd, Framboise This breathtaking 7.4-acre parcel of oceanfront land offers a rare opportunity to own a piece of Cape Bretons stunning coastline. Located on Crooked Lake Road in the quiet, scenic community of Framboise, the property opens onto the wide sandy shoreline of Morrison Beach - also known as Framboise Beach. Whether youre seeking a peaceful retreat, seasonal getaway, or long-term investment, this coastal property offers incredible potential in an unspoiled natural setting. The land is part of an approved subdivision plan and is land registered, with a Nova Scotia Environment assessment confirming its suitability for an on-site sewage system (permit required). The property is off-grid, ideal for solar solutions, and features a gradual incline from the ocean side with elevations from approximately 7 metres near the shore to about 21 metres above sea level (Google Earth reference in listing photos). Access is available from the existing private road that reaches the back corner of the lot, with deeded rights extending through Lot 08-16 for future road construction, should further development proceed. The beachfront itself is Crown land, offering miles of sandy beach for public enjoyment. Morrison Beach is one of Cape Bretons hidden treasures - quiet, serene, and naturally beautiful. Enjoy morning walks, campfires by the shore, and the soothing rhythm of the waves. With ample space and an unbeatable coastal setting near both ocean and lake, this property is truly one of a kind. Full listing details and drone footage available on Realtor.ca MLS® 202420999. (id:45785)
Cape Breton Realty
Es/sw Margaree Road
Southwest Margaree, Nova Scotia
Ten acres of peaceful, treed land located in South West Margaree. This private acreage offers a perfect balance of seclusion and convenience, situated just a short drive to both Inverness and Margaree, with all amenities close at hand. The property is near the local community hall, well known for its lively square dances, and is surrounded by trails ideal for snowmobiling, hiking, and exploring. Excellent fishing opportunities are also nearby. A wonderful opportunity for outdoor enthusiasts or those looking to build their dream retreat in Cape Breton. (id:45785)
Keller Williams Select Realty(Sydney
Acreage Silverwood Lane
Inverness, Nova Scotia
A rare opportunity to own 4.6 acres right in Inverness, with direct access to the Celtic Shores Coastal Trail. This property is fully serviced with municipal water and sewer, and offers walking distance to all town amenities - shops, schools, hospitals and more. Set in a peaceful, newly developing part of town, the land offers excellent potential for continued development or the perfect spot to build your dream home. With Cabot Links and Cabot Cliffs practically in your backyard, this location combines lifestyle and investment opportunity in one. Large parcels like this, in such a prime setting, don't come around often. (id:45785)
Keller Williams Select Realty(Sydney
173 Southwest Margaree Road
Southwest Margaree, Nova Scotia
Discover 195 acres of raw, treed-land in peaceful Southwest Margaree. This expansive property offers privacy and space while still being conveniently close to Inverness, Margaree, and all amenities. A dream location for outdoor enthusiasts, with endless opportunities for hiking, exploring, and enjoying nature at its best. Whether youre planning a new build, a recreational retreat, or simply want a piece of Cape Breton paradise, this property is full of potential. (id:45785)
Keller Williams Select Realty(Sydney
3 Acadia Dr
Kentville, Nova Scotia
McDougall Heights Subdivision under $550,000 !This R2000 home ranks in the top 5% for high-efficiency heat standards. Featuring two spacious bedrooms and two full baths on the main level, plus an additional bedroom and full bath on the lower level, no detail has been overlooked in this one-owner home. Lovingly maintained, it shows like new. Recent upgrades over the last 10 years include a new heat pump, hot water heater, patio doors, roof shingles, and dishwasher. Enjoy a private backyard and a welcoming front entrance that sets the tone for this thoughtfully designed home. The eat-in kitchen offers abundant cabinetry and direct access to the backyard, making it ideal for entertaining guests or relaxing with family. Natural sunlight fills the home throughout, creating a warm and inviting atmosphere. The lower level provides additional family space, including a family room, bedroom, and bathperfect for growing families or guests. Located in a desirable neighborhood suitable for all age groups, this home is just a short walk or bike ride to downtown Kentville, shopping, dining, and schools. Enjoy easy access to highways, trails, Kingstec Community College, and a short drive to Acadia University. This immaculate, energy-efficient home is ready for its new owner. Dont miss the opportunity to make it yours! (id:45785)
RE/MAX Advantage
662 Main Street
Mahone Bay, Nova Scotia
This charming Post and Beam building, formerly Zwickers Inn, dates back to the early 19th century and offers an excellent mixed use investment opportunity in one of Nova Scotia's most picturesque seaside communities. Located on vibrant Main Street, the property boasts approximately 1,200 sq ft of street-front commercial space. The interior doors adjoining the 2 commercial units have been removed which invites the potential of taking on a single, larger commercial enterprise, if one desires. The property also features 3 fully furnished and tasteful residential units, including a 1-bedroom ground-floor apartment, a spacious 2-bedroom second-floor unit, and a 2-bedroom loft-style unit on the upper level. All units offer modern comforts and recent updates, including efficient ductless heat pump units. The large rooftop deck offers a sun-soaked space to relax or enjoy an evening meal with friends and family. An ICF-contructed addition at the rear includes the ground level apartment and double-garage, both of which enjoy in-floor radiant heating. There is additional on-site parking for up to 8 vehicles. Located directly across from the local Marina and just steps to popular restaurants, shops, and cafes, this property is a perfect investment opportunity in this eclectic seaside community. (id:45785)
Press Realty Inc.
662 Main Street
Mahone Bay, Nova Scotia
This charming Post and Beam building, formerly Zwickers Inn, dates back to the early 19th century and offers an excellent mixed use investment opportunity in one of Nova Scotia's most picturesque seaside communities. Located on vibrant Main Street, the property boasts approximately 1,200 sq ft of street-front commercial space. The interior doors adjoining the 2 commercial units have been removed which invites the potential of taking on a single, larger commercial enterprise, if one desires. The property also features 3 fully furnished and tasteful residential units, including a 1-bedroom ground-floor apartment, a spacious 2-bedroom second-floor unit, and a 2-bedroom loft-style unit on the upper level. All units offer modern comforts and recent updates, including efficient ductless heat pump units. The large rooftop deck offers a sun-soaked space to relax or enjoy an evening meal with friends and family. An ICF-contructed addition at the rear includes the ground level apartment and double-garage, both of which enjoy in-floor radiant heating. There is additional on-site parking for up to 8 vehicles. Located directly across from the local Marina and just steps to popular restaurants, shops, and cafes, this property is a perfect investment opportunity in this eclectic seaside community. (id:45785)
Press Realty Inc.
Onslow Mountain Road
Onslow Mountain, Nova Scotia
Welcome to your 150 acre paradise! Almost completely wooded, this larger than life parcel of property is ready to go into new hands of ownership. Being set back significantly from the road, this piece of land is exactly what someone could be looking for to be off grid, to be far from their neighbours, to create paths and explore, all the above and more! Not being cut for decades means the trees are mature and ready for harvesting if one chose to do so (buyer to confirm the mix of wood on this parcel). Create your own paradise today! (id:45785)
RE/MAX Fairlane Realty
16 Simona Drive
Dartmouth, Nova Scotia
The Semi-Detached Design Youve Been Waiting For in The Parks of Lake Charles! Offering nearly 2,200 sq. ft. of beautifully finished living space, The Pembroke blends functionality with modern comfort across three levels. The main floor impresses with multiple living areas - a family room, living room, dining area, and a spacious kitchen with a large island and quartz countertops - perfect for everyday living or entertaining. Sliding patio doors lead to a private, tree-lined backyard and deck, extending your living space outdoors. Upstairs, the primary suite offers a walk-in closet and a luxurious ensuite with double sinks and a custom tiled shower. Two additional bedrooms share a full bath with a shower/tub combination, while a conveniently located laundry room with built-in shelving adds extra practicality. The fully finished lower level includes a large rec room and full bathroom which is ideal for guests, teens, or a cozy media space. With two ductless heat pumps for year-round comfort, elegant hardwood staircases, and quartz surfaces throughout, this home delivers both efficiency and sophistication. (id:45785)
Royal LePage Atlantic
14 Simona Drive
Dartmouth, Nova Scotia
The Semi-Detached Design Youve Been Waiting For in The Parks of Lake Charles! Offering nearly 2,200 sq. ft. of beautifully finished living space, The Pembroke blends functionality with modern comfort across three levels. The main floor impresses with multiple living areas - a family room, living room, dining area, and a spacious kitchen with a large island and quartz countertops - perfect for everyday living or entertaining. Sliding patio doors lead to a private, tree-lined backyard and deck, extending your living space outdoors. Upstairs, the primary suite offers a walk-in closet and a luxurious ensuite with double sinks and a custom tiled shower. Two additional bedrooms share a full bath with a shower/tub combination, while a conveniently located laundry room with built-in shelving adds extra practicality. The fully finished lower level includes a large rec room and full bathroom which is ideal for guests, teens, or a cozy media space. With two ductless heat pumps for year-round comfort, elegant hardwood staircases, and quartz surfaces throughout, this home delivers both efficiency and sophistication. (id:45785)
Royal LePage Atlantic
92 Queen Street
North Sydney, Nova Scotia
Take a look at this charming 6-bedroom, 1.5-bathroom home just minutes from all the conveniences of North Sydney. Perfectly positioned, the property offers an unobstructed water view where you can relax on your front step and watch the cruise ships sail by. Inside, the home provides plenty of space for family living, with six comfortable bedrooms and a functional layout designed for everyday life. Adding to its appeal, the property includes a second PID, giving you the flexibility to create the outdoor space youve been dreaming of, whether thats building a garage, adding a pool, or designing an area to entertain family and friends. With its central location, scenic views, and versatile lot, this home is a wonderful opportunity to enjoy everything North Sydney has to offer. (id:45785)
RE/MAX Park Place Inc.
Lot 3049 Zeppelin Crescent
Beechville, Nova Scotia
Welcome to PHASE 3!!! of Halifaxs most exciting new project. Located right next to expanding & booming Bayers Lake Shopping district. Walk to movie theatres, shopping, restaurants, and TONS of amenities including the new hospital. ATN is happy & proud to offer detached & built to fantastic standards. ATN homes always come with quartz countertops, a ductless heat pump, Bluetooth speakers in your kitchen ALL wrapped in modern finishes and colours inside and out. We have already started pouring foundations for your new home at a location that is second to none. Within 10 minutes to downtown & less than that to all highways. (id:45785)
Royal LePage Atlantic
Lot 3014 Rampart Court
Beechville, Nova Scotia
Welcome to PHASE 3!!! of Halifaxs most exciting new project. Located right next to expanding & booming Bayers Lake Shopping district. Walk to movie theatres, shopping, restaurants, and TONS of amenities including the new hospital. ATN is happy & proud to offer detached & built to fantastic standards. ATN homes always come with quartz countertops, a ductless heat pump, Bluetooth speakers in your kitchen ALL wrapped in modern finishes and colours inside and out. We have already started pouring foundations for your new home at a location that is second to none. Within 10 minutes to downtown & less than that to all highways. (id:45785)
Royal LePage Atlantic
5715 Wentworth Collingwood Road
Lower Greenville, Nova Scotia
Stunning Vacant Land Original Brown Family Homestead Discover a rare opportunity to own a piece of history with this expansive 380+ acre parcel, once part of the esteemed Brown family homestead. Nestled along the picturesque Wallace River, this unique property offers a blend of partially cleared and wooded landscapes, making it an ideal canvas for your dreams. Property Highlights: - Diverse Landscape: Enjoy 40 acres of active blueberry lots, complemented by additional forectry acreage that was selectively cut in 2000 and has since been replanted. This land will soon be ready for commercial thinning in the next year or two, presenting a lucrative investment opportunity. - Migrated: The property has been fully surveyed and migrated, ensuring a seamless transition for potential buyers. - Road Frontage & Utilities: With an impressive 2,354 feet of road frontage and existing power lines, the property is easily accessible and ready for development. - Agricultural Potential: The agricultural zoning allows for a variety of uses, from farming to residential development, catering to homesteaders or those looking to subdivide. - Riverfront Access: Boasting 1,292 linear feet along the stunning Wallace River, renowned for its salmon fishing, this land offers both recreational and aesthetic appeal. - Proximity to Adventures: Located just minutes from Ski Wentworth and a short drive to beautiful beaches and five-star golf courses, the location is perfect for those seeking outdoor adventures. With its rich history, prime location, and endless potential, this property is a rare find in todays market. Whether you envision a tranquil homestead, a thriving agricultural venture, or a subdivision, the possibilities are limitless. Dont miss your chance to make this remarkable piece of land your own! (id:45785)
Keller Williams Select Realty (Truro)
123 Barrington
Sydney Mines, Nova Scotia
This beautifully maintained 18-year-old bungalow is located in a sought-after subdivision in Sydney Mines, just minutes from all amenities and within walking distance of the high School. Situated on the last developed lot on a quiet street, the property offers exceptional privacy, minimal traffic, and a peaceful atmosphere perfect for families or those looking to downsize in comfort.Step inside to a bright and inviting layout featuring a partially open-concept kitchen and living area, ideal for both everyday living and entertaining. Two bedrooms and a full bath are located on one end of the home, while the spacious primary bedroom is privately tucked away on the other.The fully developed basement expands your living space with a large fourth bedroom, a full bath with combined laundry area an oversized rec room perfect for movie nights or a home gym a dedicated storage room and utility room. Outside, enjoy the fenced backyard perfect for kids, pets, or quiet evenings and a 12' x 16' shed offering plenty of storage or workshop potential. Whether you're upsizing, downsizing, or relocating, this move-in-ready home might be the perfect fit. Dont miss your chance (id:45785)
RE/MAX Park Place Inc.
26 Rocky Run
Marriotts Cove, Nova Scotia
Visit REALTOR® website for additional information Bright, spacious, and solidly built, this meticulously maintained home offers the option for one-level living, a full finished walk-out basement, a large wrap-around deck, and a 20 x 12 outbuildingall on a private, landscaped 1.67-acre lot surrounded by mature trees. Just minutes from Chesters beloved cafes, restaurants, shops, and galleries, this property offers the best of South Shore living. Enjoy nearby ocean views, Chester Golf Course, South Shore Marina, and Rails to Trails, with Halifax only 40 minutes away and the airport about an hour away. Excellent schools and easy commuting make it ideal for families or hybrid workers. Inside, the open-concept living and dining area features 14-foot ceilings, hardwood floors, and expansive windows that flood the space with natural light. A brick-surround pellet stove adds cozy ambiance, while the bright kitchen with a built-in hutch opens directly onto the deckperfect for entertaining. The main level includes three bedrooms, including a primary suite with a walk-in closet, a private balcony, and a newly renovated bathroom. Downstairs, the finished walk-out basement offers exceptional flexibility with natural light, garden-door access, and a wood stove. The large open area is ideal for a family room, gym, or potential in-law suite. Double doors open to a bonus roomcurrently used as a luxurious primary suitethat could serve as a bedroom, home office, or guest space. A spa-style bathroom with a water-jet tub and walk-in shower, plus a laundry room, mudroom, and utility area, complete the lower level. Recent updatesfresh interior and exterior paint, new heat pumps, and remodeled bathroomsmake this home move-in ready (id:45785)
Pg Direct Realty Ltd.
71 Pleasure Cove Road
West Pugwash, Nova Scotia
Fantastic beach home with an incredible view and massive garage! Built in 2013 this home sits perfectly overlooking the Pugwash Basin where folks boat and swim. Home has an open concept with vaulted ceilings. On town water the property includes a 3 acre lot with a separate PID which gives frontage on Murray Road. This lot could be sold off to recoup some funds to expand the backyard. The home has nice cabinetry and finishes, a 2nd bathroom was just added upstairs. Now for the garage...it is a massive 32x40 with 3 doors and an exit door. Insulated with a heat pump and steel roof, they don't get any better than this. The home has a finished basement with included pool table and a room that doesn't meet egress but could be used as a bedroom. In-floor heating in the main bathroom and heat pumps on both floors of the home make for efficient heating. Enjoy this home in all seasons. This home also features speakers in the ceiling of the rec room as well as a walk in closet in the loft primary bedroom. Just a short drive to the lovely village of Pugwash and deeded access to the basin and a nearby marina makes for a perfect by the sea home! (id:45785)
Coldwell Banker Performance Realty

