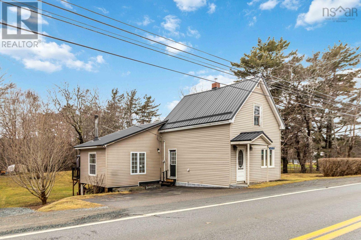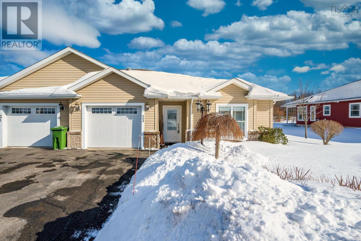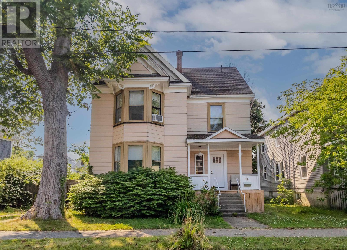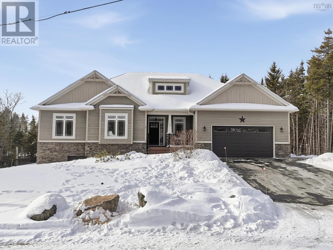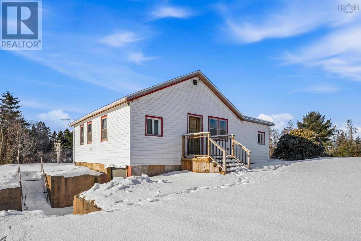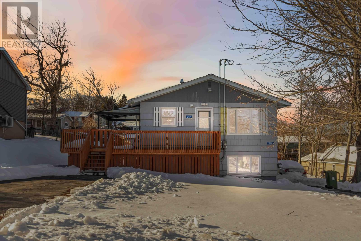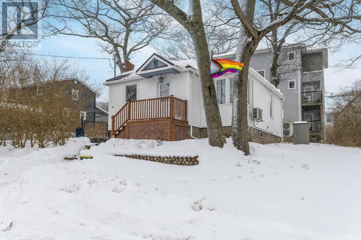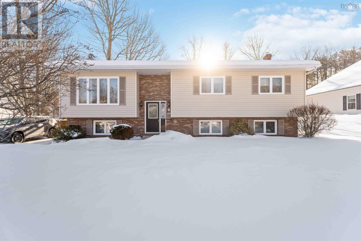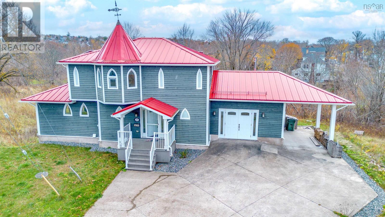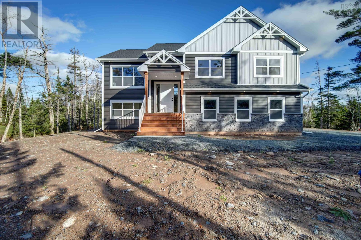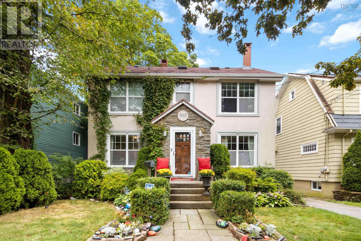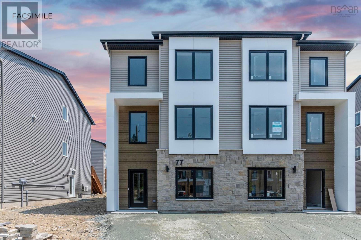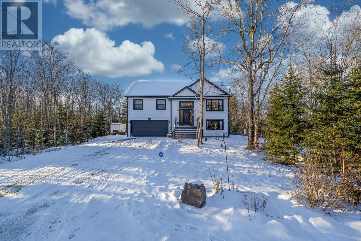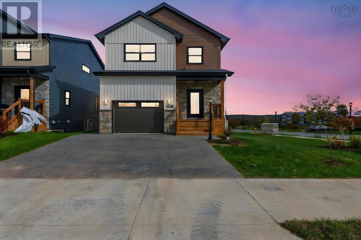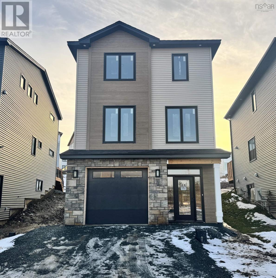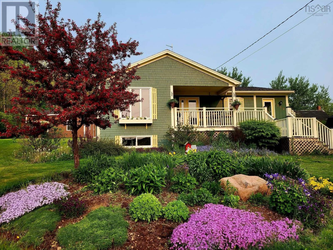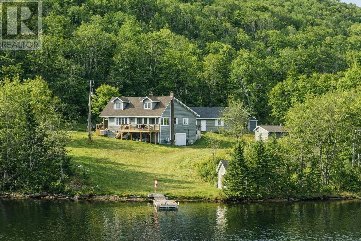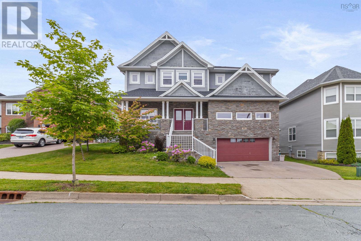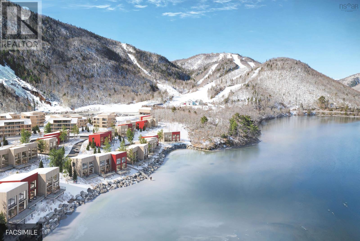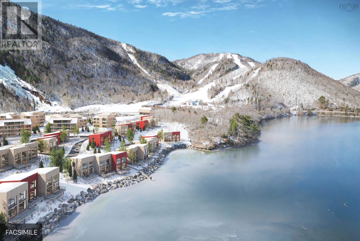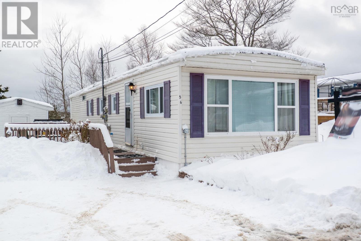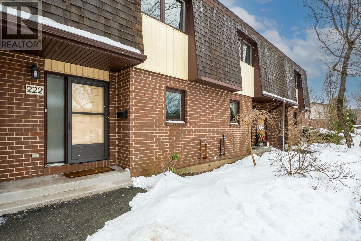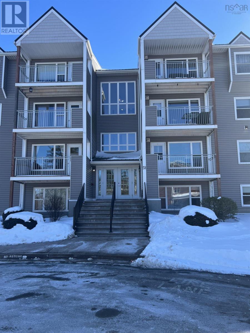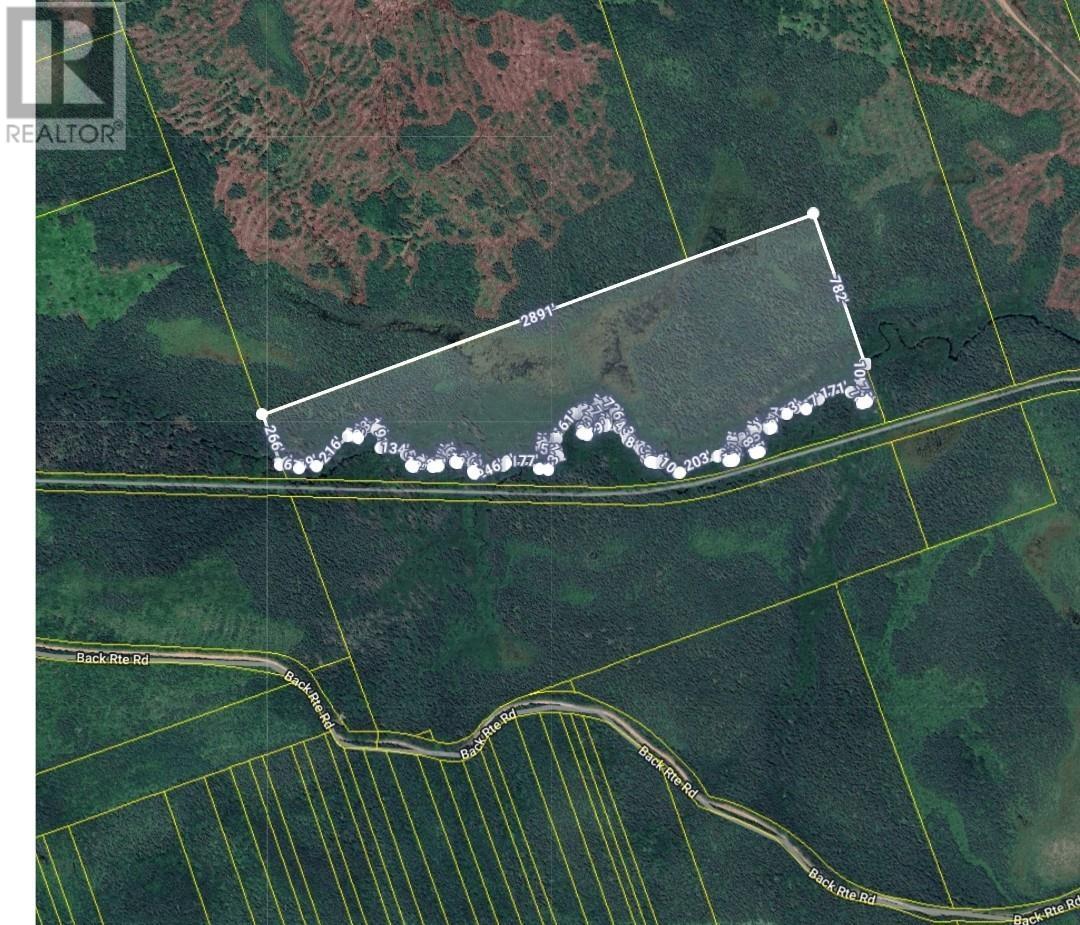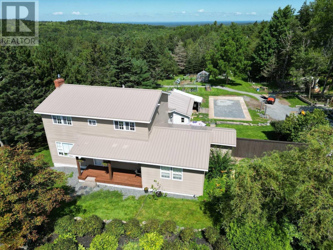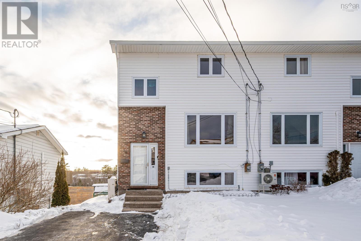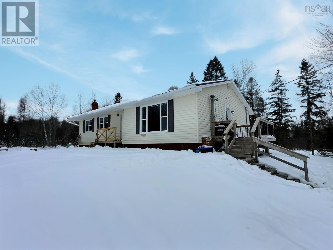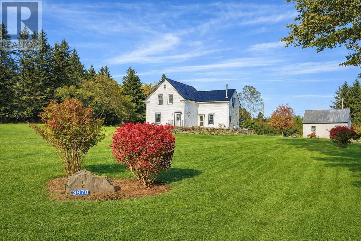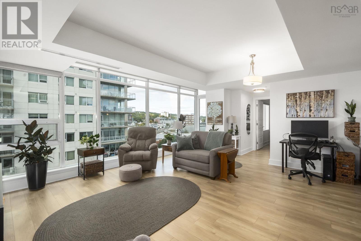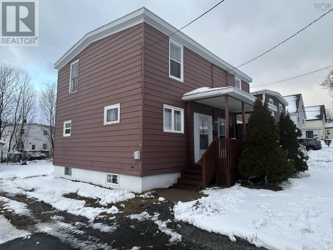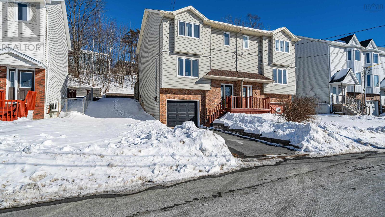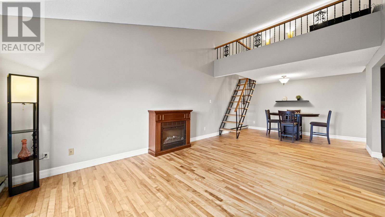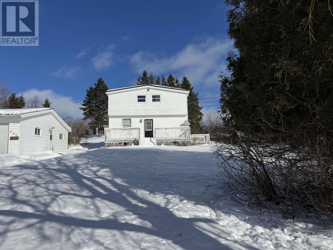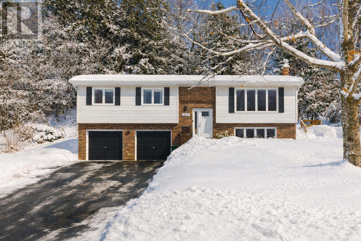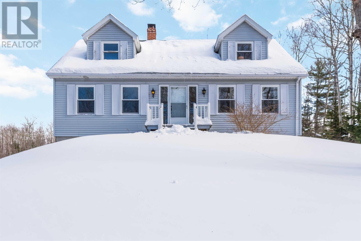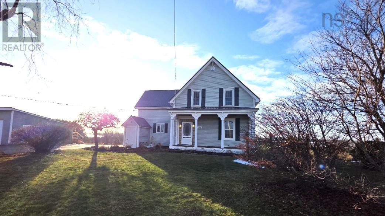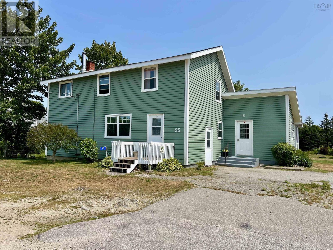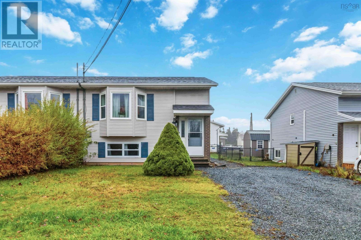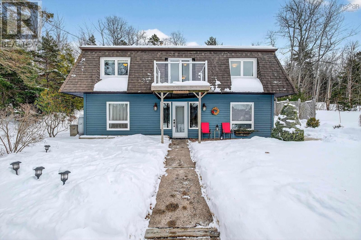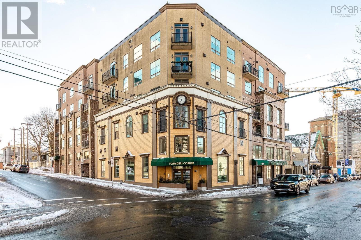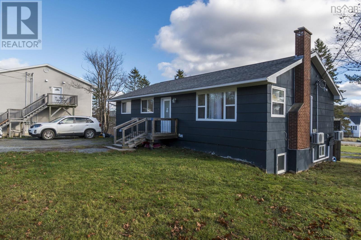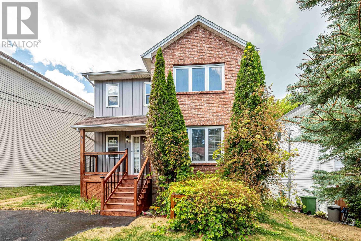3019 Highway 325 Wileville South Shore Ns Highway
Wileville, Nova Scotia
Call the movers!! You have found your new home! With charming curb appeal this 1.5 storey detached home has a lot to offer. Minutes to shopping, cafes, restaurants, just to name a few. Envision yourself in this 3 bedroom, 2 bathroom home offering an open concept kitchen with island and stainless appliances, spacious dining area and bright living room with wood stove for those chilly winter evenings and a heat pump for efficiency. This main level also has a modern 4 piece bathroom with double sink raised vanity, gorgeous glass standup shower and in floor radiant heat. This space also includes a convenient main floor stackable front loading Washer and Dryer. Let's take a look at the second level offering a 3 pc bathroom with a stand alone tub to relax after a long day finishing with two spacious bedrooms. The lower level is a blank canvas only limited by your imagination. The backyard is 1.5 acres in total and has a great above ground pool, hot tub and a wrap-around large deck perfect for summer BBq's and family get-togethers. No need to worry about your roof as it is maintenance free metal, double paved driveway for the 2 car family and last but not least a private country setting minutes to town and highway the best of both worlds! (id:45785)
Century 21 Optimum Realty
23 Beckwith Drive
Berwick, Nova Scotia
Located on a quiet dead-end street, this well-maintained semi-detached bungalow offers comfortable one-level living, 3 bedrooms, and 2 full bathrooms, including a primary suite with ensuite bath and walkthrough closet. Built in 2011, the home features in-floor heating and two ductless heat pumps for year-round comfort. Enjoy the outdoors with a deck, gazebo, large shed, and beautifully manicured mature gardens with a large variety of flowering plants and shrubs. Additional highlights include an attached single-car garage, paved driveway, and a welcoming neighbourhood known for its friendly community. An ideal option for downsizers or retirees seeking low-maintenance living in a peaceful setting. (id:45785)
Royal LePage Atlantic
69 Union Street
Sydney, Nova Scotia
Welcome to 69 Union Street! This stunning property is a rare find right in the heart of Nova Scotia's second largest municipality and an absolute "must-see". Ideally situated in one of Sydney's most highly sought-after neighbourhoods, this house exceeds all expectations. Its interior has been masterfully renovated and proudly displays its unique blend of modern sophistication and old-world charm. Enter the main level through a glorious foyer and find a large sun-drenched, open-concept living/dining area. This spectacular space features high ceilings with exposed beams and overlooks the deck and ultra private back yard. The dining area transitions effortlessly into the kitchen from where one can access the sensational rear deck, dining area (complete with hot tub) and backyard. On the second level, there are two very spacious bedrooms, a 3-piece renovated bathroom and a laundry room. The third level could be used as an office (or den) or, alternatively, could be renovated to provide additional bedrooms if required. This property offers that perfect combination - a quiet serene setting but in a central location with close proximity to great schools, playgrounds, the regional hospital and shopping. The "interior/exterior" design makes this one of the most unique houses in Sydney. Book your showing today! (id:45785)
Coldwell Banker Boardwalk Realty
12 Poplar Way
Ardoise, Nova Scotia
Welcome to 12 Poplar Way, a home that truly checks every box. Offering 5 generously sized bedrooms and 3 full bathrooms, this property delivers incredible value and flexibility for families of all sizes. The main level features three bedrooms, including a spacious primary complete with a 5 piece ensuite and walk-in closet, while the additional two bedrooms and full bathroom provide ideal space for kids, guests, or a home office. Downstairs is built for lifestyle and entertaining, with two more bedrooms, a full bath, a large rec room, a full bar setup, a gym or office area, and a dedicated theatre room with the theatre system included, plus a convenient walkout to the backyard. Step outside to your own private oasis featuring a large deck surrounding the above-ground pool, a hot tub, and plenty of room to relax or host unforgettable summer gatherings. Since purchasing, the owners have completed numerous upgrades, including full interior paint in 2021, all new light fixtures and bathroom mirrors in 2021, landscaping and hardscaping improvements in 2022 and 2023, a GenerLink transfer switch with a 75 foot cable in 2021, and a pool pump replacement in May 2025. Move-in ready and thoughtfully updated, this home offers the space, functionality, and lifestyle todays buyers are looking for, all set within a beautiful natural setting just 35 minutes from Halifax. Do not miss your chance to call 12 Poplar Way home. (id:45785)
RE/MAX Nova (Halifax)
74 Old School Road
Upper Tantallon, Nova Scotia
An exceptional opportunity for developers and investors in the heart of Upper Tantallon. 74 Old School Road is zoned Village Gateway, offering rare flexibility for a wide range of uses including multi-unit residential, commercial offices, tourist accommodations, service shops, restaurants, and more. Just steps from established local businesses and everyday amenities, this highly visible location invites you to explore a project that truly fits your vision. The existing structure offers a solid starting point, with a new 100amp electrical panel, reframed and waterproofed basement, and a new garage door already in place, making it well suited for a thoughtful redevelopment or conversion. Prefer to start fresh? The lot and zoning also support a complete rebuild, allowing you to design something entirely new. Perfectly positioned on the main route to Peggys Cove, one of Canadas most visited destinations, this property benefits from consistent local and tourist traffic alike. Whether your plan is residential, commercial, or tourism-focused, this is a rare chance to secure a versatile development site in a growing community, at an exceptional value. A true blank canvas with location, zoning, and upside all in place. (id:45785)
The Agency Real Estate Brokerage
24 Laurie Drive
Lower Sackville, Nova Scotia
Live Smart, Earn Smart Exceptional Duplex Opportunity! This well-maintained bungalow offers two self-contained units, making it an excellent choice for homeowners looking to offset their mortgage or investors seeking reliable rental income. With major upgrades completed in 2025, the property delivers modern comfort, improved efficiency, and long-term value. Unit 24B has been fully renovated with a new kitchen, updated bathroom, and new flooring, along with a two-zone LG heat pump for efficient heating and cooling. Unit 24A features newly installed dimmable pot lights, a new ERV system for enhanced air quality, and a generator panel for added convenience and security. Both units have seen substantial electrical improvements, including separate power meters and upgraded 200 AMP service, with spacious panels capable of supporting future EV chargers for each unit. The utility room has also been newly insulated for added efficiency. The home sits on a generous 10,441 sq. ft. fully fenced lot complete with an above-ground pool, two sheds, ample outdoor space, and two separate driveways, providing added privacy and convenience for each unit. Rental Income: Unit 24A $1,600/month (utilities included; one small bedroom retained by owner as per lease) Fixed Lease till Apr 2026 Unit 24B $1,650/month (water & hot water included) Fixed Lease till May 2026 With separate entrances, shared laundry, and a flexible layout, this property is ideal for multi-generational living, owner-occupancy with supplemental income, or full investment use. Conveniently located near transit, shopping, and everyday amenities, this is a rare opportunity to own a move-in-ready property that combines lifestyle and income potential. A smart home, a smart investment all in one. (id:45785)
Harbourside Realty Ltd.
15 Acorn Road
Halifax, Nova Scotia
Sweet, affordable and move-in ready! This charming bungalow is perfectly located near Williams Lake & just minutes to shopping, parks, trails and everyday amenitiesideal for first-time buyers looking to get into the market. Tucked away on a quiet dead-end street with no through traffic, youll love the privacy, fenced yard (perfect for pets!) & quick access to Dunbrack, the highway and downtown Halifax (only 15 minutes away). Also, just steps away from groceries and other amenities. Extensively updated over the past 5 years: steel roof, attic insulation, windows and doors, heat pump, water heater, PEX plumbing, kitchen (2023), bathroom, flooring, interior doors, front deck and more. Stay cozy in winter and cool in summer with the ductless heat pump. Unfinished basement offers excellent storage plus finished flex space, perfect for den, office or gym space. A smart start in a fantastic location! (id:45785)
Royal LePage Atlantic
9 Perry Crescent
Stewiacke, Nova Scotia
Welcome to 9 Perry Crescent in Stewiacke River Crossing. This 3 bedroom, 2 bath bungalow on slab was built in 2022 and has gorgeous finishes throughout. Features include: carpet free, hard surface countertops in the kitchen and both bathrooms, open concept living/dining/kitchen space, neutral colour scheme, ductless heat pump including air conditioning for the warmer months, double car attached garage with epoxy finished floor, back deck, shed, paved driveway and landscaped yard. Conveniently located near all local amenities and hwy 102 access. A fantastic home for those downsizing or wanting a lower maintenance property. (id:45785)
RE/MAX Nova (Halifax)
8 Acadia Drive
Kentville, Nova Scotia
Welcome to 8 Acadia Drive- a move-in ready home in a truly distinguished subdivision -McDougall Heights, one of Kentvilles most desirable and family-friendly neighbourhoods. Known for its quiet streets, underground services, green space, and strong sense of community. This is a location where kids ride bikes, neighbours connect, and everyday amenities are close at hand. 8 Acadia Drive offers an exceptional opportunity to enjoy comfort, convenience, and community in the Annapolis Valley.Quality-built and larger than average, this split entry home has been impeccably maintained by its original owners. Situated on a 1/4-acre lot with municipal water and sewer, for low maintenance. Kitchen is big enough for two cooks AND large family gatherings. Open, but separate dining area flows out to a large deck and welcoming back yard. Living room with 3 bedrooms and a full bath complete the main level. Ductless heat pumps on both levels along with electric baseboards throughout and a cozy oil stove in the basement. Lower level is finished with basement walkout. Large family room, additional bedroom (egress to be confirmed by Buyer), full bath/laundry, workshop and storage room offers private space for guests or potential for flexible family living. The location truly stands out. Within walking or biking distance to amenities of the Town of Kentville; skate park, pickleball courts, pools, rink, shopping, restaurants, recreation facilities, and trails, and just minutes to Valley Regional Hospital, and HWY 101 access. Secondary schools Kingstec Community College and Acadia University within a short drive or bus transit. Many wineries, golf courses, and destinations such as Halls Harbour, Miners Marsh Wolfville, 14 Wing Greenwood within 20 minutes. About an hour to the scenic South Shore, Halifax and Stanfield International Airport. Town of Kentville has 1.5% deed transfer tax on purchase price. Buyers to confirm egress windows in basement (id:45785)
Exp Realty Of Canada Inc.
15 Howe Court
Sydney, Nova Scotia
A unique opportunity to own the the first solar home in Sydney proper. The house is passive solar, oriented so that the long bank of windows faces exactly to solar south, it has high-efficiency, Polytech windows throughout, as well as Solera translucent by Advanced Glazings of Sydney. These features, combined with high-efficiency spray-foam insulation, means that the house heats itself with sunlight in shoulder seasons and on many sunny winter days. The house also has a 3.2 Kw roof-mounted solar electric system. At peak season this can produce 30 KW-hrs of energy per day, enough to run the house and more. The system is net-metered, where overproduction in peak season is stored with NS Power. Through much of the year all the hot water is produced by the sun. The heating system is a Nordic ground-source water-to-air whole-home heat pump, with a cozy woodstove in the dining/living area. Some other notable features include over one half an acre lot, metal roof with super strong gutter system, whirlpool tub in ensuite, large pantry off the kitchen, large walk-in closet with built in shelves. Centrally located minutes to CB Regional Hospital, downtown Sydney, running track and one kilometer to Kiwanis pool. Don't miss out on this amazing opportunity to own this unique home in a great neighborhood. (id:45785)
Coldwell Banker Boardwalk Realty
Lot 923 34 Rockrose Lane
Fall River, Nova Scotia
Model Home - Marchand Homes - The "Beckett". This beautiful split-entry home includes 4 bedrooms, 3 bathrooms, and an ideal open concept main living area. Key features are heat pump technology, a white shaker style kitchen with Quartz countertops, 12 mil laminate throughout, engineered flooring system, 40-year LLT shingles, a 10-year Atlantic Home Warranty and the list goes on and on! (id:45785)
Sutton Group Professional Realty
949 Mclean Street
Halifax, Nova Scotia
Visit REALTOR® website for additional information. This prestigious South End Halifax home offers 5 bedrooms & 3.5 baths with over 3,600 sq. ft. of thoughtfully updated living. The main level features an elegant, sun-filled kitchen with granite counters, central island, & spacious living & dining areas. The tranquil primary suite boasts dual closets & a spa-like ensuite, while two additional bedrooms share a renovated bath with deep soaker tub. A third-floor addition provides a separate, versatile retreat with full bedroom, bath, office nook, & inviting loungeperfect as a teen or guest suite. Outside, enjoy a sun-drenched, serene backyard deck leading to a 10-person hot tub. Extensive renovations include blown-in insulation, new windows, insulated siding, stone accents, & professional landscaping. Experience the unparalleled luxury & convenience of living in Halifaxs most coveted South End neighborhood (id:45785)
Pg Direct Realty Ltd.
Lot 55a Honeygold Drive
Halifax, Nova Scotia
NOW PRE-SELLING PHASE 4! LEGAL TWO-UNIT SEMI DETACHED HOMES AVAILABLE WITH 5 BEDROOMS & 4 BATHROOMS AND AN IMPROVED BASEMENT 2 BEDROOM SUITE FLOORPLAN WITH LARGER BEDROOMS. Come visit us every Saturday and Sunday 2-4pm at 50 Keepsake crescent to learn about our new phase in McIntosh Run, improved plans, pricing and more! This is out Arcadia design - a unique and distinctly modern executive semi-detached home with legal secondary suite in the newest phase of McIntosh Run Estates in Halifax. This exquisite 5 bedroom, 3.5 bathroom three-level floor plan offers a stylish and attractive main unit with living spaces on both sides of the centered kitchen. With the sun entering the home from both front and back, entertain family and friends in your open-concept kitchen with a sit-up island, plenty of on-trend storage cabinetry, and gorgeous quartz counters, or lounge on your rear deck, perfect for BBQ season. Upstairs is home to a large primary bedroom with a walk-in closet, a stunning ensuite with double vanity, laundry closet, and two more bedrooms for growing families. The downstairs with it's independent unit will not feel so "down" as the lower level is grade-entry and has a walkout basement to the backyard. A 4th and 5th bedroom, rec room, and full bathroom complete a compelling lower level - ideal for those looking to generate valuable income. First-time and investment buyers alike will appreciate the many attributes of this exciting design: efficient electric heating with a ductless heat pump, high-end water resistant laminate floors on three levels, NO laminate counters, gorgeous modern fixtures and finishes, just minutes to downtown Halifax, close to walking trails, restaurants, shopping, ideal bus routes, you name it! We want you to fall in love, and you will! (id:45785)
Royal LePage Atlantic
34 Ava Lane
East Uniacke, Nova Scotia
Welcome to this beautiful 4-year-old split-entry home offering 3 bedrooms, 2 full baths, and an impressive list of upgradesperfect for those seeking modern comfort on a peaceful country property. Step inside to an inviting open-concept living, dining, and kitchen area, highlighted by a cozy electric fireplace and patio doors leading to the back deck. The gorgeous kitchen features a walk-in pantry, granite countertops, a stylish glass backsplash, and plenty of space for cooking and entertaining. The main level includes three well-appointed bedrooms, including a spacious primary with direct access to the stunning spa-like bathroom. Relax and unwind in this luxurious space after a long day. Downstairs, youll find a bright family room, perfect for movie nights or a kids play area, along with a second oversized full bathroom with laundry for added convenience. Car enthusiasts and hobbyists will love the attached double garage, complete with a wood stove and a brand-new epoxy flooralmost too nice to park in! Outside, the property truly shines. Sitting on nearly 3 acres, the fully landscaped lot features fruit trees, mature trees, and tons of room to roam. With ATV trails nearby, this is a dream spot for outdoor lovers. The property also has secondary access from McKenzie Lane, offering potential for a future secondary suite or additional development (buyer to verify). Additional highlights include: heat pump, propane baseboard heating,woodstove,private lane ,new shed and 30 min to Halifax1 Enjoy the perfect blend of modern upgrades, peaceful country living, and incredible outdoor spacethis property truly has it all. (id:45785)
Royal LePage Atlantic - Valley(Windsor)
Lot 9-14 159 Brunello Boulevard
Timberlea, Nova Scotia
The "HAVEN" Now Available at Links at Brunello! FEATURES just under 2400 square feet of luxury living space! A spacious foyer with bench seat and double closet greets you at the front entry, down the hall you will find a convenient interior access door to the built-in garage and beyond that an open concept living area featuring a large country kitchen with well thought BUTLER'S PANTRY with fantastic prep area, utility sink and tons of storage! A spacious dining room and living room accented with a gorgeous electric fireplace and large windows for natural light. The SECOND FLOOR -3 spacious bedrooms, the Primary Bedroom features a spa-like ensuite with his/her sinks, soaker tub and custom shower stall an o/s walk-in closet completes this room perfectly; a second full bathroom and generously sized laundry The LOWER LEVEL has a dedicated entrance to a recreation room, with rough-in for wet bar +4th bedroom and 3rd full bathroom, great potential for a guest suite for parents or older child. OTHER FEATURES include a DUCTED HEAT PUMP for optimal all season comfort and efficiency +concrete exposed aggregate driveway! (id:45785)
Sutton Group Professional Realty
8-64 146 Provence Way
Timberlea, Nova Scotia
The "RIDGE" -FH DEVELOPMENT GROUP proudly presents the "Ridge" in Phase 8 at Links at Brunello -Brunello Estates a one-of-a-kind, lifestyle, lifestyle community just 5 minutes from Bayers Lake Park and 20 minutes to Downtown Halifax! This community is not only for the golf enthusiast enjoy kayaking/canoeing, tennis, pickle ball, mountain bike park, cross country skiing and snow shoeing with Nordic Ski club, ice skating and currently under construction Mayflower Curling Club! This "grade entry" plan FEATURES over 2550 sq ft of luxury living space. LOWER LEVEL features a mudroom with lockers from the garage, spacious recreation room, 4th bedroom, and 3rd FULL bathroom; MAIN FLOOR features an abundance of space with an open concept living room/dining room, custom b/i desk area and chef's delight L-shaped kitchen with centre island and oversized pantry; a cozy den area with garden door to large deck completes the main floor. SECOND FLOOR offers 3 good sized bedrooms, ensuite bathroom with custom tiled shower, soaker tub and his/her sinks; convenient 2nd floor laundry room and full guest bathroom. (id:45785)
Sutton Group Professional Realty
1302 Macgarry Road
Grand Étang, Nova Scotia
Discover the beauty of Cape Breton living on this stunning 23-acre property at the foot of Squirrel Mountain. Overlooking a peaceful estuary and set just back from the Grand Étang Harbour, this home offers breathtaking natural surroundings with the Cabot Trail and the ocean only moments away. The 3-bedroom, 2-bath home is designed for both comfort and privacy, with bedrooms thoughtfully positioned in separate areas of the house, including a primary bedroom with its own ensuite. A large, recently renovated kitchen anchors the home, featuring abundant cabinetry, a walk-in pantry, and like-new appliances. The partially finished basement, separate laundry room, and generous storage throughout provide excellent functionality for family living. Recent upgrades include a heat pump with A/C, a wood stove and water pump. The property is serviced by two wells (one dug and one drilled) and includes three outbuildings for storage, hobbies, or workshop space. Extensive gardens, mature trees, and beautifully maintained grounds create a serene, park-like setting. Outdoor enthusiasts will appreciate direct access to 4-wheeler and snowmobile trails. Located minutes from stunning beaches such as Margaree Harbour, Plage St-Pierre, Chimney Corner, and Inverness, just 20 minutes to Cape Breton Highlands National Park and 10 minutes to the vibrant community of Chéticamp with a french school, grocery store, pharmacy, and other amenities nearby. There is also a second Primary to Grade 12 school within busing distance that offers a French Immersion program. This property offers the perfect blend of privacy, scenery, and convenience. A rare opportunity to own a piece of paradise in a great community in beautiful Cape Breton! (id:45785)
Cape Breton Realty (Port Hawkesbury)
1017 211 Highway
Jordanville, Nova Scotia
Welcome to The Homestead Your Peaceful Country Retreat This lovely family home is located in Jordanville, just under 10 minutes from Sherbrooke, where youll find schools, shopping, restaurants, gas, a garage, and the world-famous Sherbrooke Village of the 1860s. Set on 1.5 acres, the property offers beautiful views of the lake, your own private dock, and is only minutes from Port Hilfords stunning beach a true family lifestyle for all ages. For the mechanic or hobbyist in your life, the property features a deep two-vehicle garage (complete with a mens room) and a wood-burning stove to keep you warm while you work. And if that isnt enough, the house itself includes a lower-level entry with both a man door and a garage door, perfect for all the projects youve been dreaming about. Inside, the 3-bedroom home offers exceptional space and storage. The main floor features a generous primary suite with double closets and a semi-ensuite bath, along with a spacious living/family room that opens to a sunroom overlooking the lake. Upstairs are two huge bedrooms, each with walk-in closets, as well as a 3-piece bath ideal for kids or guests. A 17-ft hallway with two access doors leads to even more under-eaves storage. Storage is abundant throughoutfrom the front foyers double closets to the mudrooms large closetmaking this home as practical as it is charming. Enjoy a peaceful country life while keeping all amenities close by. The Homestead is waiting for you. (id:45785)
RE/MAX Park Place Inc. (Antigonish)
55 Sophia Street
Halifax, Nova Scotia
Welcome to 55 Sophia St! This elegant 5-bedroom, 5-bath executive home in Halifaxs Mount Royale neighbourhood offers over 5,200 sq ft of luxurious living space. Built in 2014, it features a chefs kitchen with granite island and double wall ovens, a bright open-concept main floor, two propane fireplaces, and a lavish primary suite with a Carrera marble ensuite. The fully finished basement includes a rec room, additional bedroom, full bath, and second laundry areaideal for guests or teens. Set on a landscaped lot with a composite deck and attached garage, this home is perfect for large families or those who love to entertain. (id:45785)
Royal LePage Atlantic
1445 St Margaret's Bay Road
Lakeside, Nova Scotia
Prime Lakeside Investment & Development Opportunity Welcome to 1445 St. Margarets Bay Road The property features a 2,500 sq. ft. building in excellent condition, fully leased to Canada Post on a Net Rent basiswith the tenant covering all operating costs and property taxes. This means stable, hassle-free income from a secure national tenant. Beyond its current income stream, this site offers exceptional development potential. With as-of-right zoning for up to a 30,000 sq. ft building., the C2 zoning permits a wide variety of commercial and residential uses, making it ideal for mixed-use, retail, office, or residential projects. Perfectly positioned just 2 km from Bayers Lake, this lakeside property combines strong existing revenue with incredible future growth potentialan opportunity not to be missed for investors and developers alike. (id:45785)
Royal LePage Atlantic
9 Osprey Lane
South Ingonish Harbour, Nova Scotia
With sweeping views of the Atlantic Ocean, these impeccably designed chalets are part of the early developments at Cape Smokey, a landmark four-season resort taking shape at South Ingonish Harbour along the world-famous Cabot Trail. Set on Canadas East Coast, the destination is evolving into a premier year-round vacation community. Designed for contemporary coastal living, these luxury harbourfront chalets feature open-concept floor plans, high-end finishes, and striking European floor-to-ceiling windows and doors that open onto a 210-square-foot private deck overlooking the sheltered waters of Ingonish Harbour. Each residence will be delivered fully turn-key and furnished, with anticipated occupancy in May 2026. The initial release at Cormorant Rock includes two phases, with Phase One offering 10 chalets and Phase Two an additional 17. In total, 78 chalets are planned across the peninsula. Each chalet will be included in Cape Smokeys professionally managed rental program, supported by a full management and maintenance agreement for effortless, hands-off ownership. Cape Smokey spans approximately 1,280 acres and features an ambitious master plan, including a new ski lodge, expanded skiable terrain, forested snowshoe trails, and a wide range of four-season activities such as biking, paddleboarding, and whale watching. Future plans include hotels, five-star dining, and a serviced marina. Ideally located near pristine beaches, Highlands Links and Cabot Links golf courses, and the historic Fortress of Louisbourg, the resort is set within the breathtaking Highlands of Cape Breton. Accessible by road, air, or sea, Cape Smokey offers dramatic ocean vistas, rugged Atlantic shorelines, rich Celtic heritage, and renowned East Coast hospitality, this is a place that offers an exceptional coastal retreat in every season. (id:45785)
Engel & Volkers
Engel & Volkers (Chester)
31 Osprey Lane
South Ingonish Harbour, Nova Scotia
With sweeping views of the Atlantic Ocean, these impeccably designed chalets are part of the early developments at Cape Smokey, a landmark four-season resort taking shape at South Ingonish Harbour along the world-famous Cabot Trail. Set on Canadas East Coast, the destination is evolving into a premier year-round vacation community. Designed for contemporary coastal living, these luxury harbourfront chalets feature open-concept floor plans, high-end finishes, and striking European floor-to-ceiling windows and doors that open onto a 210-square-foot private deck overlooking the sheltered waters of Ingonish Harbour. Each residence will be delivered fully turn-key and furnished, with anticipated occupancy in May 2026. Chalet #9 is an interior unit of a triplex. The initial release at Cormorant Rock includes two phases, with Phase One offering 10 chalets and Phase Two an additional 17. In total, 78 chalets are planned across the peninsula. Each chalet will be included in Cape Smokeys professionally managed rental program, supported by a full management and maintenance agreement for effortless, hands-off ownership. Cape Smokey spans approximately 1,280 acres and features an ambitious master plan, including a new ski lodge, expanded skiable terrain, forested snowshoe trails, and a wide range of four-season activities such as biking, paddleboarding, and whale watching. Future plans include hotels, five-star dining, and a serviced marina. Ideally located near pristine beaches, Highlands Links and Cabot Links golf courses, and the historic Fortress of Louisbourg, the resort is set within the breathtaking Highlands of Cape Breton. Accessible by road, air, or sea, Cape Smokey offers dramatic ocean vistas, rugged Atlantic shorelines, rich Celtic heritage, and renowned East Coast hospitality, this is a place that offers an exceptional coastal retreat in every season. (id:45785)
Engel & Volkers
Engel & Volkers (Chester)
27 Copperhead Road
Fall River, Nova Scotia
Welcome to Lot 5A - 27 Copperhead Road, Fall River - where your dream home awaits on 2.09 acres of pristine land. Strategically located close to Halifax, Dartmouth, and the Airport, this parcel offers convenience no matter which direction your journey takes you. Imagine waking up to the tranquil surroundings of Fall River, with ample space to craft your ideal retreat. Whether it's a sprawling estate or a cozy cottage, the possibilities are endless on this expansive lot. But the perks don't end there. With deeded access to the lake, you'll have the perfect escape for those scorching summer days. Picture yourself lounging by the water, enjoying the serenity and beauty that this community has to offer. Don't miss out on this opportunity to turn your vision into reality. Seize the chance to create the home you've always dreamed of in a location that offers both convenience and natural splendor. Make Lot 5A - 27 Copperhead Road your new address and embark on the journey to your perfect haven. (id:45785)
Hants Realty Ltd.
56 Manor Drive
Lower Sackville, Nova Scotia
Welcome to 56 Manor Drive, a well-maintained 2-bedroom, 1-bath mini home located in Sackville Manor Trailer Park in Lower Sackville. This home offers a large double-wide driveway, a great-sized deck perfect for entertaining, and a storage shed with a new roof installed in 2024. Inside, the layout is bright and functional, with the added comfort of a ductless heat pump for efficient heating and cooling. The home was professionally re-levelled in 2021, providing peace of mind for years to come. Updates include new window in both bedroom, a new living room window with fresh paint, and a new kitchen window, all completed in 2022. The kitchen has also been refreshed with painted cabinets, a glass-top stove, a new fridge (2023), and updated entrance flooring (2022). The bathroom features new hookups and taps, along with a newer washer and dryer and painted cabinetry completed in 2021. Conveniently located close to major highways, shopping, and everyday amenities, this move-in-ready mini home offers comfortable living in a well-established community. (id:45785)
Royal LePage Atlantic
222 Willett Street
Halifax, Nova Scotia
Centrally located 3 bedroom condo townhouse in Clayton Park! This condo unit is within walking distance of the bus terminal close to shopping, schools, rec centers, and just 5 minutes to downtown. The full bath on the bedroom level and half bath on the main level have both been tastefully updated. There is also a half bath in the laundry room on the basement level. The unit has beautiful hardwood floors on the main level and new flooring on the bedroom level as well as in the rec room and kitchen. Plenty of in unit storage in large storage/ utility room. This unit has a fully fenced and landscaped back yard with a shed included. The condo fees include water; landscaping and snow removal of common areas; exterior maintenance and maintenance of the inground pool. Yes, this condo corp has an inground pool for common use in the summer time! Move-in ready and a quick closing available. (id:45785)
Royal LePage Atlantic
305 51 River Lane
Bedford, Nova Scotia
Welcome to River Glen Estates conveniently located within walking distance of restaurants, Bedford Place Mall, Sunnyside Mall , Petes Fruitique, coffee shops and Superstore. This 2 bedroom unit shows beautifully with new updates within the last 2 years. The kitchen has had the cabinets freshly painted with new hardware and new laminate flooring, new vinyl plank flooring in the bedrooms, two beautiful accent walls in the two bedrooms. Freshly painted doors and walls throughout the unit makes it bright and cozy. Overlook your private, landscaped inground pool from your balcony. (id:45785)
Royal LePage Anchor Realty
Oban Road
River Tillard, Nova Scotia
35 acres with approximately 4000 feet of frontage on the West branch of River Tillard. Located in the Community of River Tillard, this property is close to the Village of St. Peter's and also close to the Richmond County Rail Trail. There is no direct road access, but the propertry borders Crown land that has a logging road off the Back Route Road. This is an opportunity to own your own woodlot along a peaceful stretch of river, with lots of room to explore. (id:45785)
Cape Breton Realty
1419 Ashdale Road
South Rawdon, Nova Scotia
Visit REALTOR website for additional information. Working hobby farm with 2 storey, 4 bedroom country home on 6 rural acres yet only a short commute to urban convenience in Windsor, Truro & Halifax. Current owners raise goats, chickens, honey bees, garlic, Haskap berries & vegetables, all revenue generating. Structures on site: greenhouse, 2 goat sheds on concrete slabs with fenced enclosures, henhouse, chicken coop & detached garage with room for side-by-side, tools & equipment. Upgraded & modernized house features original hardwood floors, heat pumps & in-floor heat on the main level along with a half bath, office, large eat-in kitchen, spacious bright living room with floor to ceiling fireplace & sunroom. Upper level has a large master bedroom with ensuite, 3 additional bedrooms & full bath. (id:45785)
Pg Direct Realty Ltd.
34 Inglewood Crescent
Dartmouth, Nova Scotia
Discover easy living in this well-kept 3-level semi in a great neighbourhood that is quiet, with many helpful neighbours and a number of school in the community. Enjoy a spacious kitchen with lots of storage and a bright dining room that leads to the back deck. Each floor has its own heat pump for comfortable living year-round. The lower level features a roomy rec space with a propane stove laundry room and access to the large partially fenced backyard for hours of relaxation or fun. Upstairs are three bedrooms, including a primary with double closets. The bathroom is ready for updates, offering a simple way to build equity. Updates include: Shingled Roof (2023) Shingled Shed (2024), LG Washer & Dryer (2022), Kitchen Counter (2022), Basement Exterior Door (2021), interior and Exterior plugs and light fixtures (2023) Situated close to many amenities, Entertainment and highway systems. close to public transit, downtown Halifax (30 mins), airport (20 mins). three boating/sailing clubs (2o mins), grandview golf and country club (10 mins), cole harbour place sport complex (5 mins) and if the ocean, a beach or lake is what calls you...you will find many within 10-20 mins, along the beautiful unique eastern shore coast line such as rainbow haven. This semi-detached won't last long on the market. Schedule a viewing today and step into your future! (id:45785)
Keller Williams Select Realty
537 Onslow Mountain Road
Onslow Mountain, Nova Scotia
Visit REALTOR® website for additional information. Set on 6.86 peaceful and private acres in Onslow Mountain, this spacious 4-bedroom bungalow offers the perfect blend of country living and convenience, just minutes from the amenities of Truro! Inside, the main floor offers a practical mudroom and pantry, a large kitchen open to the dining area with access to a back deck overlooking a babbling brook, and a bright living room with hardwood floors. Three bedrooms are located on this level, including a primary suite with ensuite, along with a full bathroom combined with laundry. The lower level adds a fourth bedroom, a spacious recreation room with a cozy wood stove, and a games room (rec room and games room just need ceiling drywall to be fully finished). A picturesque pond out front is ideal for skating in the winter or fishing in the warmer months. The property also features a double detached garage, storage building, and horse barnperfect for hobby farming or outdoor enthusiasts. Enjoy your own peaceful oasis with space to roam, all within easy reach of town conveniences. (id:45785)
Pg Direct Realty Ltd.
3970 Hwy 357
Meaghers Grant, Nova Scotia
Set on 15 acres of picturesque land in the peaceful community of Meaghers Grant, this charming farmhouse offers the perfect opportunity to create your own hobby farm or country retreat. With three bedrooms and two bathrooms, the home blends rustic character with comfortable, functional living. The heart of the home is the open-concept kitchen, dining, and living area, where a cozy fireplace creates an inviting space for gatherings, quiet evenings, and everyday life. A practical mudroom with side entrance and main-floor laundry adds convenience for country living. Outside, the property truly shines. A detached garage offers endless possibilities for storage, workshops, or projects, complemented by additional outbuildings ideal for farming, animals, or hobbies. With plenty of open space and natural surroundings, this property is well-suited for those seeking privacy, self-sufficiency, or room to grow. Enjoy the tranquility of rural living while still being within a reasonable drive to nearby amenities. This is a rare opportunity to own acreage with versatility and charm. *Seller to provide credit for exterior painting.* (id:45785)
Royal LePage Atlantic (Dartmouth)
607 31 Kings Wharf Place
Dartmouth, Nova Scotia
Wake up each day with the harbour in front of you and the city just behind, at Kings Wharf, you truly get the best of both worlds. This renovated two-bedroom, two-bathroom condo at The Keelson offers modern waterfront living with Dartmouths shops, dining, and marina only steps away. Recently refreshed with new flooring, brand-new appliances, updated light fixtures, and fresh paint throughout, this 1,000 sq. ft. home stands out as move-in ready. Floor-to-ceiling windows fill the space with natural light, while a spacious private balcony provides a partial harbour view. The sleek kitchen features granite countertops, and comfort is ensured year-round with central air conditioning. Enjoy the convenience of one indoor parking space, secure storage, and condo fees that include heat, AC, and water. With its combination of style, location, and ease of living, this home is perfect for those seeking a refined, low-maintenance lifestyle in the heart of Dartmouths waterfront community. (id:45785)
Royal LePage Atlantic
192-194 Gatacre Street
Sydney, Nova Scotia
Well maintained Duplex, with a 3 bed unit and 2 Bed unit on a quite Residential Street off Linden Road.Roof 5 Years ,Concrete Foundation Installed 20 Year. Both Units have open Plan Living Dining and Kitchen,Partly developed basement with Potential for 3rd Unit with Direct outside access. Close to all Amenities. Perfect investment opportunity or occupy one unit rent other. (id:45785)
Roger Burns Real Estate Ltd.
22 Albany Terrace
Cole Harbour, Nova Scotia
With average home prices in Dartmouth-Halifax nearing $600,000, 22 Albany Terrace offers exceptional value. This well-maintained 3-bedroom home features an attached garage, numerous recent upgrades, and a highly convenient Dartmouth location within walking distance to parks, schools, the rec centre, and everyday amenities. The bright, functional kitchen showcases new flooring and backsplash and overlooks a private backyard perfect for family living & entertaining. The main floor also includes a powder room, formal dining area, and a spacious living room with views of beautiful green space. Upstairs, youll find three generous bedrooms, including a primary bedroom with walk-in closet. The lower level adds practical living space with a laundry room, mudroom area off the garage, and impressive storage for all your seasonal and sporting gear. Opportunity knocks come see it for yourself. (id:45785)
RE/MAX Nova (Halifax)
9 4 Rose Way
Dartmouth, Nova Scotia
Welcome to Suite 9 at 4 Rose Way, a bright and inviting two-bedroom plus loft condo that offers comfort and convenience. With its own private entrance, this unit provides a sense of privacy and independence not often found in condo living. Inside, you'll find vaulted ceilings, fresh paint, and beautifully refinished hardwood floors that create an open, airy atmosphere filled with natural light. The spacious kitchen is both functional and welcoming, with plenty of room for cooking. The loft adds valuable flexible space for a home office, media area, or reading nook. The two large bedrooms are tucked away from the main living space, keeping the social areas lively and the sleeping spaces peaceful. The layout includes in-suite laundry, generous storage, and an easy flow between the living, dining, and kitchen area, making everyday living comfortable and convenient. Step out onto your balcony to enjoy afternoon sun and a lovely view of the neighbourhood. Located in the desirable Manor Park community, youre close to transit, parks, shopping, and dining, with quick access to the highway. Condo fees include water, parking space, snow removal, and exterior maintenance, making ownership simple and worry-free. With its move-in-ready condition, thoughtful design, and excellent location, Suite 9 at 4 Rose Way is a wonderful place to call home. (id:45785)
Keller Williams Select Realty
382 Kitchener Street
Stewiacke, Nova Scotia
Charming home in the heart of Stewiacke. This spacious 3-bedroom, 2-bath home sits on just under half an acre, perched on a gentle hill with large rooms ready for your vision. The second floor offers flexible space for bedrooms, an office, or a rec room. With your touch, this property could shine as a family home or be transformed into an income-generating opportunity. Enjoy the privacy and outdoor space while still being close to local amenities in this friendly community. Bring your ideas and unlock the possibilities this home has to offer. (id:45785)
RE/MAX Nova (Enfield)
14925 Cabot Trail Road
Chéticamp, Nova Scotia
Investment or Business Opportunity in Cheticamp. High visability location in the beautiful & historic Acadian village of Cheticamp. This picturesque fishing village is a tourist magnet & is located at the west entrance to Canada's famous Cape Breton Highland National Park. Cheticamp boasts sensational beaches, a golf course and the nearby iconic Skyline Trail. The 2000 square foot building has undergone extensive renovations with all new bathrooms, fixtures & wheelchair accessibility. The building meets all current standards & consists of a main level plus basement. On the main level, there is a dining room, 2 bathrooms & a commercial kitchen while the basement provides excellent storage space with its own entrance. There is a high efficiency propane furnace, a heat pump, & 2 pellet stoves. There are stunning views of the Harbour and Cheticamp island from the west side of the building. A gem just looking for the right owner! (id:45785)
RE/MAX Park Place Inc (Baddeck)
18 Trekker Drive
Bedford, Nova Scotia
Welcome to 18 Trekker Drive, Brookline Park in The Parks of West Bedford! This 1 year old, immaculate new construction END-UNIT townhome is move-in ready and is located minutes from excellent schools, 4pad arena, coffee shops and your favourite West Bedford amenities. This home includes high end finishes from top to bottom and is covered for almost 4 more years by Rooftights Whole Home Warranty Program. Some of its best features include: engineered hardwood flooring, full front brick exterior, high end stainless steel appliances, white quartz countertops, walk-in pantry, composite front deck, statement lighting, large windows for lots of natural light (even more due to end unit and sun orientation), fully ducted heat pump system for heating and cooling. This home has an open-concept main floor. Upstairs, youll find 3 bedrooms, including the private primary bedroom, with 2 large walk-in closets and a spa-like ensuite! A second full bathroom and laundry room are also conveniently located down the hall. The lower level offers a large rec room, a full bathroom. This home can easily have an extra room framed in on the lower level. Endless potential with this end unit. Located on a cul-de-sac, with a very peaceful, treed backyard - you will love outdoor dining on the back deck with beautiful sunsets in the evenings! (id:45785)
RE/MAX Nova (Halifax)
212 Howe Avenue
Fall River, Nova Scotia
Located in the family friendly subdivision of Schwarzwald, 212 Howe Ave in Fall River is a home designed for comfort, connection, and ease of living. With a bright, functional layout and welcoming living spaces, this 3-bedroom, 2.5-bath home provides the ideal setting for both daily routines and time spent together. The main level features a beautiful eat-in kitchen, offering both style and functionality, with ample space for casual dining and family meals. A dedicated dining area provides the perfect setting for gatherings and special occasions, while patio doors lead to the new deck and backyard, creating a seamless transition to outdoor living. The space is anchored by a bright living room with a large picture window that fills the home with natural light and enhances the inviting atmosphere. The level is further complemented by a lovely primary suite with a private ensuite, along with two well-sized bedrooms and a full main bath. The lower level offers excellent additional living space, including a spacious rec room, laundry and half bath, and a versatile flex space with endless potential for a home office, gym, or playroom, as well as direct access to the garage. Conveniently located near local amenities and major highways, this home delivers comfort, functionality, and an ideal setting for modern family living. (id:45785)
Royal LePage Atlantic
66 Ben Jackson Road
Hants Border, Nova Scotia
Welcome to 66 Ben Jackson Road in Hants Border. A beautifully updated Cape Cod-style home offering space, privacy, and modern comfort on over 17 acres of potential farmland and wooded property, just minutes from Hantsport amenities and the highway. Step in through the side entrance to a convenient entryway with closet space, plus a half bath with laundry. From there, youre greeted by a fully renovated kitchen featuring new cabinetry, countertops, backsplash, propane cooktop and range, and all-new appliances. A bright dining nook overlooks the backyard with deck access through sliding doors. French doors lead to a cozy living room filled with natural light, then through to a large foyer and spacious formal dining room, perfect for gatherings. New vinyl plank flooring and modern finishes complement the space, while ductless heat pumps, smart baseboard heating, and a ducted wood furnace provide efficient year-round comfort. Upstairs offers three generously sized bedrooms with ample storage, including a large primary with walk-in closet, plus a full 4-piece bath ready for your finishing touches. The basement adds flexibility with a fourth bedroom, half bath, workshop with storage, a flex space ready to finish, and a walk-out. A generator hookup and negotiable generator add peace of mind. Outside, enjoy the privacy and possibilities of 17.7 acres of A2-zoned land. A cleared paddock and scenic wooded trails are ideal for horses, hobby farming, or livestock, and your own woodlot can help fuel the furnace. A storage barn, large driveway with turnaround, and ample parking add convenience. Located less than five minutes to the highway, schools, amenities, and Glooscap Landing. With 2,068 sq ft of living space, 4 bedrooms, 3 bathrooms, and room to grow inside and out, this move-in ready property offers the perfect blend of country living and convenience. Dont miss your chance to make it yours. (id:45785)
Exit Realty Town & Country
2892 Ns-376
Pictou, Nova Scotia
Visit REALTOR® website for additional information. Welcome to a truly special century home where character, comfort, and nature come together. Set on 4.7 picturesque acres with sweeping lake views from the back of the home, this lovingly maintained property offers peace, privacy, and a lifestyle to fall in love with. From the charming covered front porch to the tranquil pond and gazebo, the property feels like a private retreatyet benefits from thoughtful upgrades and solid systems throughout. Inside, the home has been freshly painted this year and features warm, inviting spaces, custom cabinetry, and a functional 3-bedroom, 1.5-bath layout. The home is equipped with town septic, a well, and a poured concrete foundation with spray foam and blown insulation for comfort and efficiency. Heating includes a split woodstove/oil system complemented by a heat pump that is cleaned annually and serviced within the last two years. Recent updates include a brand new oil tank and hot water tank (December 2025), with the electrical panel currently being updated and 100-amp service. Outside, enjoy a large paved driveway leading to a wired double-door garage with a metal roof to match the homeperfect for storage or projects. The grounds feature beautiful landscaping, including a weeping mulberry tree, with past apple and pear trees, blueberry bushes, and gardens ideal for those who love to grow their own food. Water views can be enjoyed from every back room, and the Crown-owned land between the property and the lake preserves privacy and the beautiful outlook, with potential for water frontagemaking this a rare and exciting opportunity. This is more than a homeits a peaceful retreat and a truly special place to call your own (id:45785)
Pg Direct Realty Ltd.
55 Newell Road
Plymouth, Nova Scotia
Welcome to 55 Newell Road in the quiet community of Plymouth, less than 15 minutes from the Town of Yarmouth with all its amenities. Only minutes to Plymouth School and a short drive to La Shoppe a Carl in Wedgeport. Theres also Comeaus Hill Beach a peaceful spot locals love for its privacy and natural beauty, thats close by. This two-storey, 1,875 sq. ft. home offers plenty of space and flexibility for different needs. On the main level, youll find a bright porch/laundry area leading into a welcoming kitchen with access to the back deck and a screened-in gazebo perfect for summer evenings without the bugs. The main floor also features a large master bedroom, a full bath, and a comfortable living room. Upstairs has its own bathroom, two bedrooms, a family room, and an extra room currently set up with kitchen cabinets. In the past, this level was used as an in-law suite, and with some minor changes, it could be converted into a separate rental unit. Or, if you prefer a traditional layout, simply remove the kitchen setup to create a spacious three-bedroom upper level. Outside, theres a small storage shed, a shared well, and plenty of yard space to enjoy. Whether youre looking for a home to share with extended family, create rental income, or simply have room to spread out, this property offers options. (id:45785)
Modern Realty
10 Thorncrest Court
Eastern Passage, Nova Scotia
Visit REALTOR® website for additional information.Welcome to this sweet and beautifully updated 2 bedroom, 1.5 bath semi-detached home located on a quiet street in the heart of Eastern Passage. Just moments from great schools, walking trails, and the ocean, this home offers the perfect blend of comfort, convenience, and coastal living. Step inside and enjoy the bright, open-concept main levelfilled with natural light and designed for modern living. The spacious living room features a stunning shiplap fireplace accent wall, adding warmth and character. The large kitchen offers tons of workspace, a pantry for extra storage, and brand-new patio doors leading to the backyard. A convenient main-floor powder room completes the upper level. Downstairs, youll find two comfortable bedrooms, including a generous primary suite with an extra-large walk-in closet. The beautifully renovated main bath impresses with a walk-in shower and heated towel bar, adding a touch of spa-like luxury. Outside, the fully fenced backyard provides the perfect space for pets, play, or gardeningcomplete with a good-sized shed for storage. With lots of recent updates, recessed lighting, and stylish finishes throughout, this home is truly move-in ready and very pretty inside. Perfect for first-time buyers, downsizers, or anyone looking to enjoy the charm of Eastern Passage (id:45785)
Pg Direct Realty Ltd.
3950 Highway 2
Fletchers Lake, Nova Scotia
Imagine watching the sun set over Fletchers Lake as the water settles below. The kind of view that sticks with you. This extensively renovated and beautifully maintained two storey home is perfectly positioned to make the most of its surroundings. Inside, the bright main level flows flawlessly from the dining space to the living room and out through patio doors to a sheltered stone terrace. The perfect spot for gathering with friends or stretching out on warm summer evenings. Upstairs, a sun filled common area opens up to your second storey balcony, looking straight across the lake, creating the perfect living space to unwind alongside three comfortable bedrooms and full bathroom. Hardwood floors run throughout the home, and year round comfort is covered with a forced air furnace and multiple heat pumps. Outside, landscaped stone terraces and mature perennial gardens frame the property, with access to Fletchers Lake making kayaking, canoeing, and swimming part of everyday life. The location is hard to beat, tucked quietly into the community, commutable to downtown and minutes from Grand Lake, Oakfield Park, nearby trails, golf courses, and quick access to major highways including the new Aerotech Connector. From the moment you pull into the driveway, you will quickly realize that this home is truly something special. ** Upgrades in the last 5 years include - hardwood flooring on the upper level, upper balcony replacement, new pressure tank, convection oven, exterior of shed and house repainted, full interior painting, main level heat pump head, Hunter Douglas blinds in living room, kitchen, and upper patio. (id:45785)
Press Realty Inc.
407 70 Ochterloney Street
Dartmouth, Nova Scotia
Welcome to one of the most sought-after buildings and locations in Dartmouth: Founders Corner. The only studio in the building, this fully furnished suite offers a lifestyle of luxury and convenience, and is perfect for downsizers, city weekenders, young professionals, or investors. With polished concrete floors in an antique finish, 9-foot ceilings, and concrete and brick columns throughout, the style of this condo is undeniable. The main area features an open-concept design with a kitchen, dining nook, living room, built-in wall bed with lighting and a bookcase, new large custom walk-in closet, large four-piece bath, and a new in-suite LG washer/dryer with heat pump technology. The large French patio doors to the quaint Juliet balcony allow in lots of natural light, while the all new dimmable LED fixtures throughout and natural gas fireplace will also set the mood on cold winter nights. The newly renovated kitchen features all new appliances, freshly painted cabinetry, new hardware, faucet, shiplap, backsplash, and trim. The kitchen and bathroom both feature stone countertops. Radiant in-floor heating and a new Fujitsu ductless heat pump keep you comfortable all year round. Leased parking space is available just across the street. Amenities include an extra-large storage unit, elevator, security, live-in super, and the building is pet-friendly. The rooftop patio and solarium, with gardens, boast stunning views and provide plenty of room for entertaining or relaxing outdoors with friends and family. There's also a social room with a library and board games. Located above Two If By Sea Cafe and Yeah Yeah's Pizza, you're also close to several other Downtown Dartmouth hotspots as well as the ferry terminal, Brightwood Golf Club, paddling clubs, and Sullivan's Pond. On Saturday mornings, just a short walk away, you can grab fresh whole foods from the Farmer's Market at Alderney Landing or hop the Dartmouth Ferry to Pier 1 or Brewery Markets. (id:45785)
Royal LePage Atlantic (Dartmouth)
15/59 John Murray Drive
Enfield, Nova Scotia
Outstanding Investment Opportunity in the Heart of Enfield Discover the potential in this beautifully renovated over/under duplex, ideally situated on a 16,875 sq. ft. subdividable lot. Whether youre an investor or looking to live in one unit while generating income from the other, this property offers exceptional flexibility and value. Each having their own driveway and outdoor space. The upper level features 3 spacious bedrooms, 1 bathroom, open concept main living area with ductless hat pumps and a separate laundry/pantry room, while the lower unit offers 2 bedrooms, 1 bathroom an open concept main living with ductless heat pump, and laundry room. Each unit has been thoughtfully updated with quality finishes throughout. Both units are bright, modern, and move-in ready. With the lots generous size and favourable zoning, there is potential to subdivide and build a six unit, creating even more opportunity for future development (buyer to verify). Located steps from all Enfield amenities, schools, and highway access, this property is an ideal addition to any portfolio. A rare chance to secure a turn-key duplex with room to growdont miss it. (id:45785)
RE/MAX Nova (Enfield)
1127 Lake Road
Mattatall Lake, Nova Scotia
Welcome to your four-season retreat, nestled on 2.2 acres just off the paved Lake Road! This charming property boasts waterfront access complete with a dock, perfect for summer days on the water. The delightful bunkhouse is an ideal space for children to play and create lasting memories. In the past four years, this retreat has undergone numerous upgrades, including a modern metal roof, a stylish kitchen, new flooring, an updated bathroom, enhanced insulation, durable steel siding, and a new septic system, ensuring peace of mind for years to come. The spacious sunroom invites natural light and offers stunning water views, while the open-concept kitchen and living area provide a perfect setting for gatherings with family and friends. Step outside onto the private deck to soak in the tranquil surroundings. For outdoor enthusiasts, Ski Wentworth is just 10 minutes away, and countless trails are ready to be explored. This property is not just a home; it's a lifestyle filled with adventure and relaxation. Dont miss this opportunity to own your own piece of paradise! (id:45785)
Keller Williams Select Realty (Truro)
91 Oceanview Drive
Bedford, Nova Scotia
Welcome to 91 Oceanview Drive in sought-after Bedford South! This beautiful 5-bedroom, 3.5-bath home offers the perfect balance of comfort, convenience, and community. You have quick access to grocery stores, restaurants, fitness centers, and top-rated schools, while also enjoying the peace and privacy of backing onto a greenbelt and being steps away from Oceanview and Nine Mile Drive Park. The main level features a bright large living space, dining area, lovely kitchen and a half washroom, direct access to the back deck and yard. Upstairs, the spacious primary bedroom includes a walk-in closet and a large ensuite bath, while two additional bedrooms and a full bath complete the upper level. The finished basement provides two additional rooms, full washroom and a laundry area. Excellent location that offers both nature and city convenience! (id:45785)
RE/MAX Nova (Windsor)

