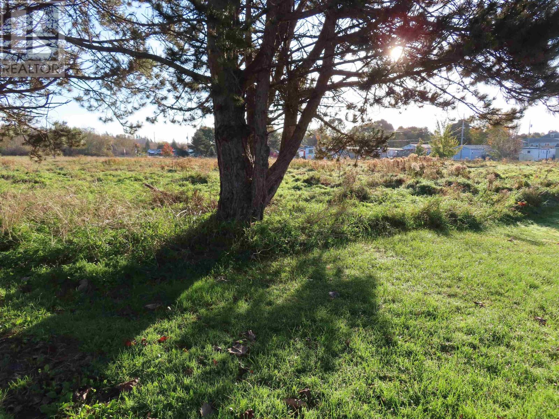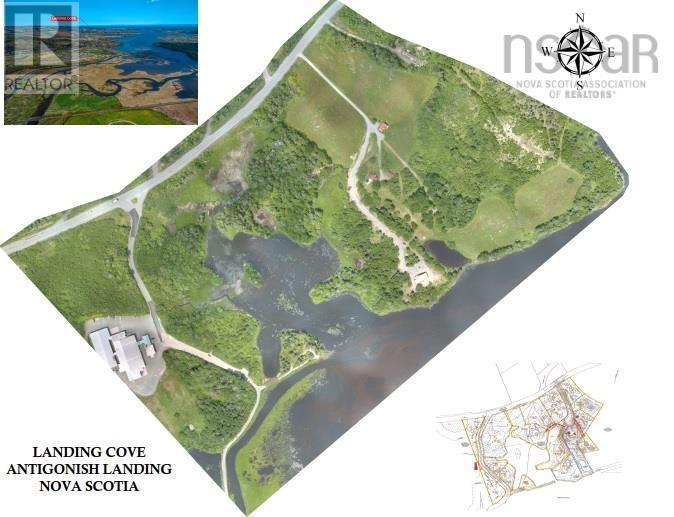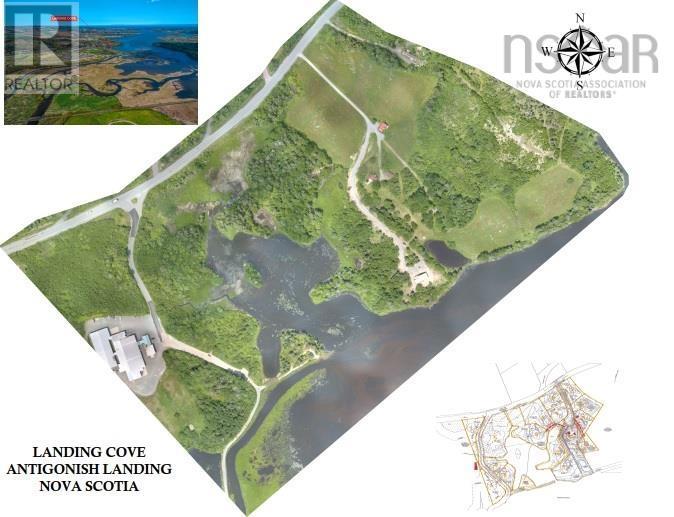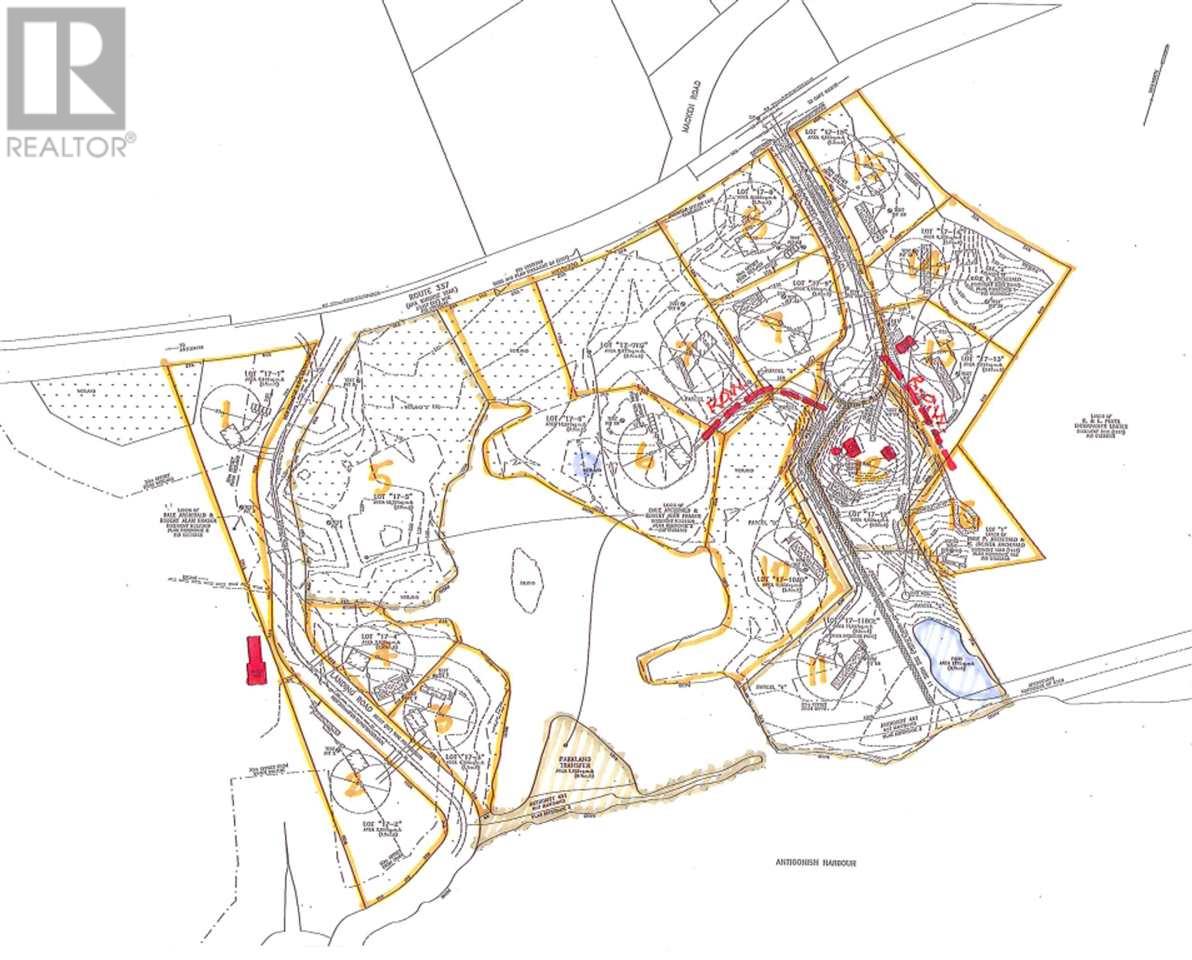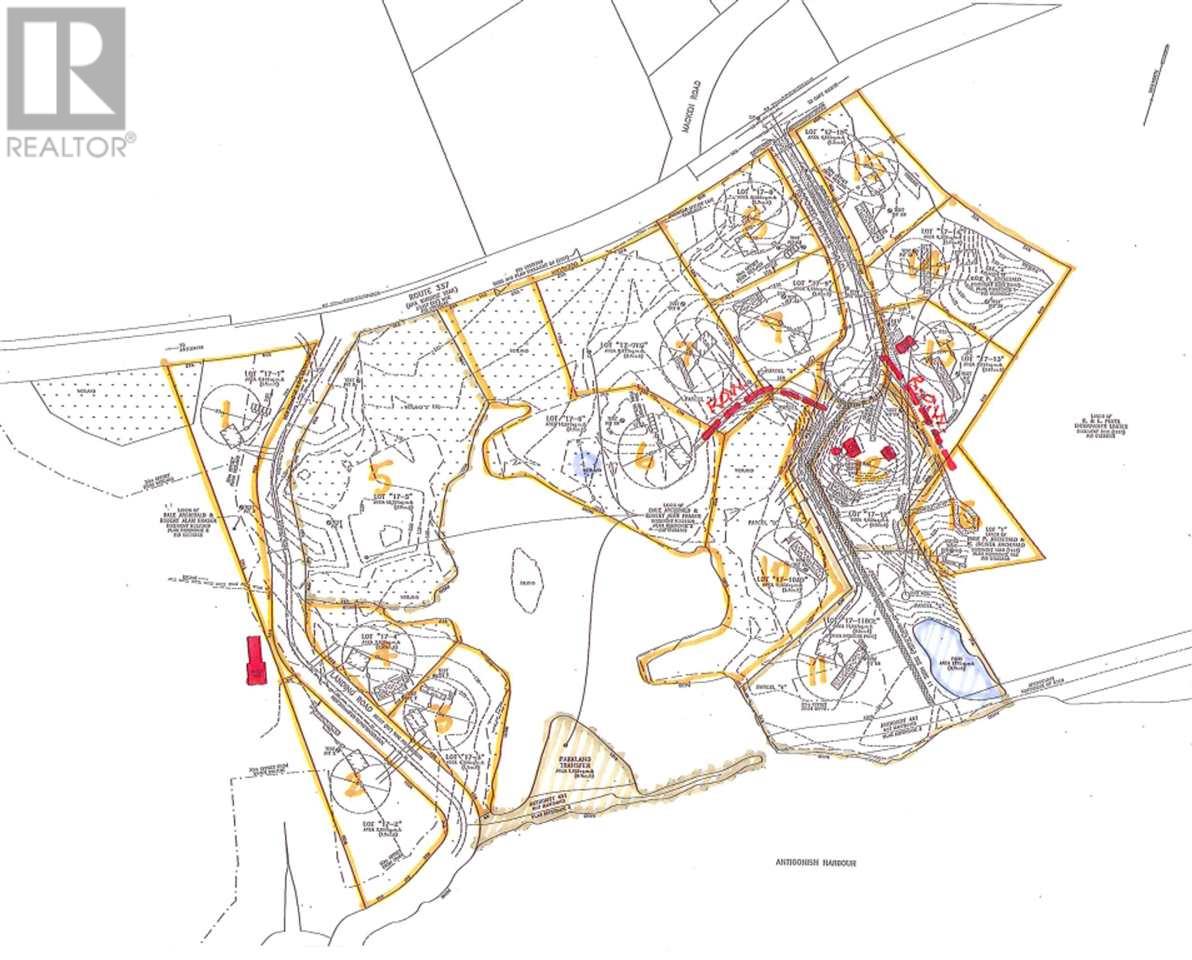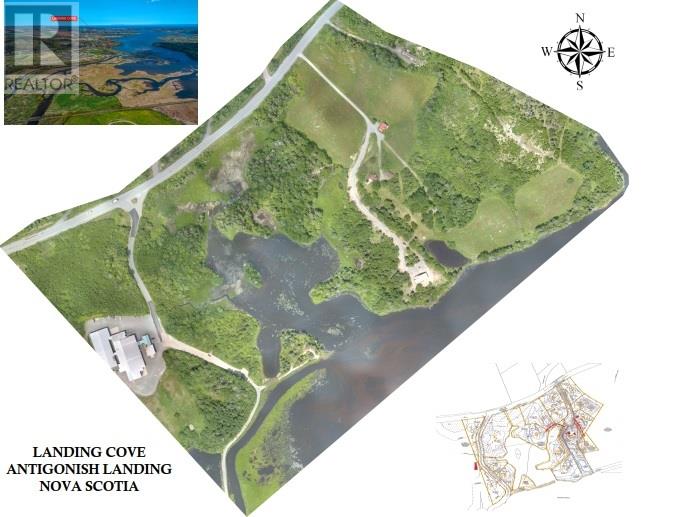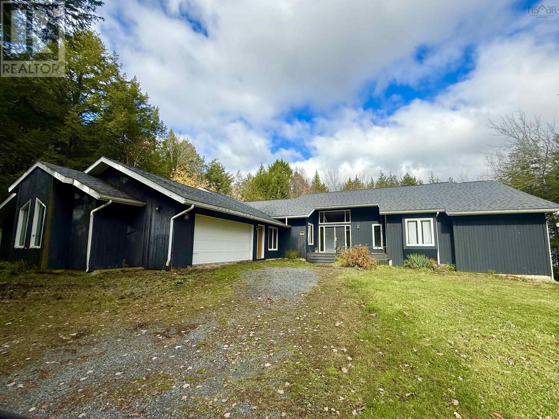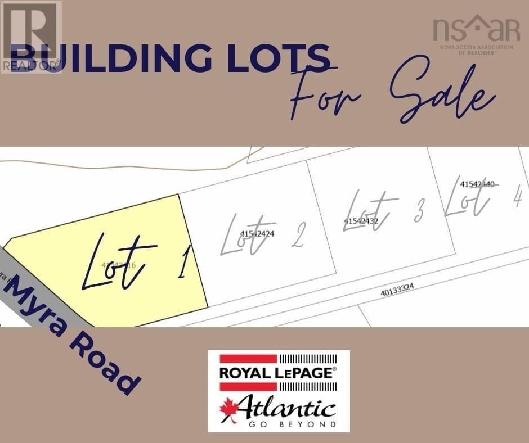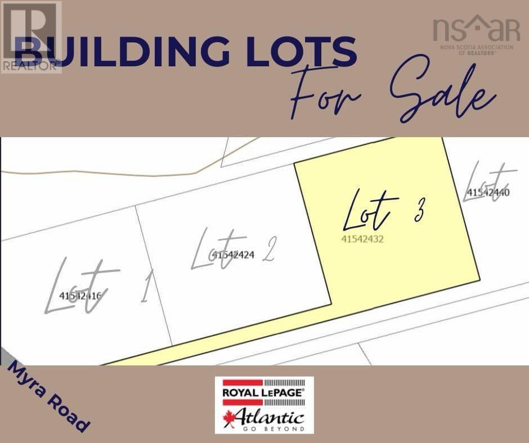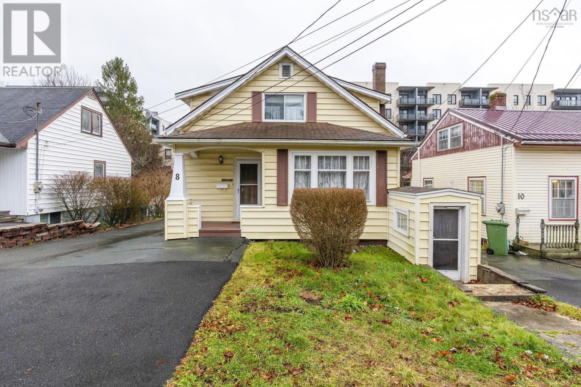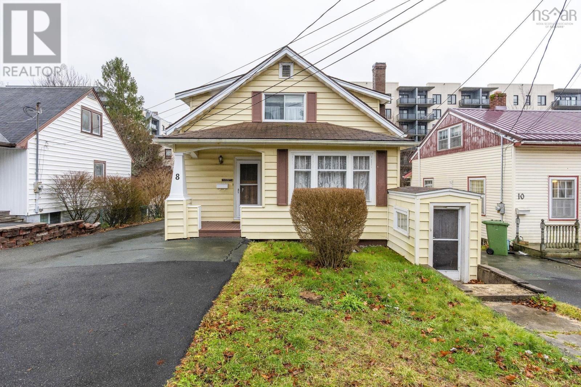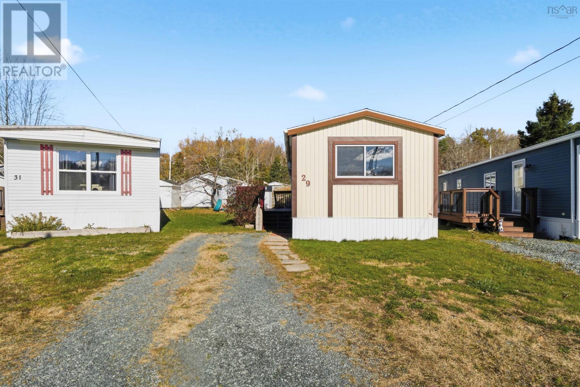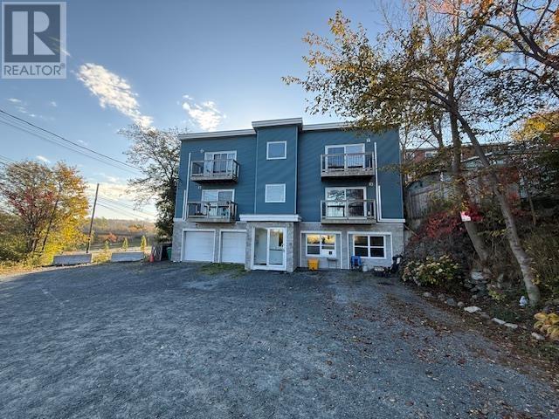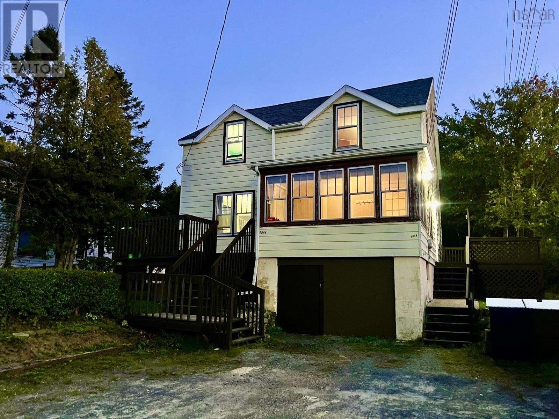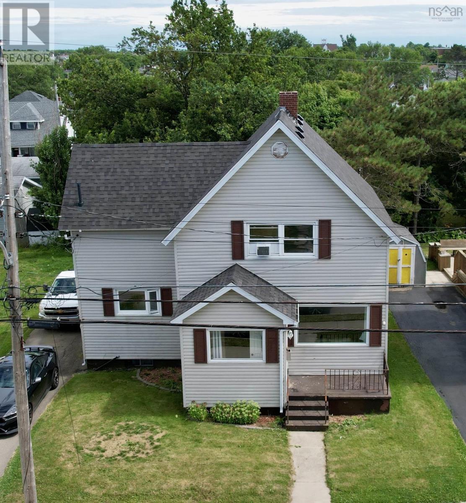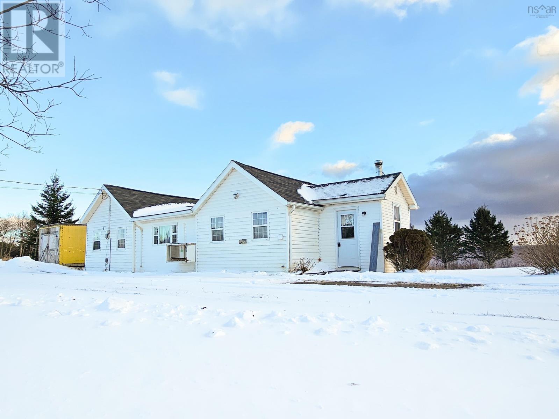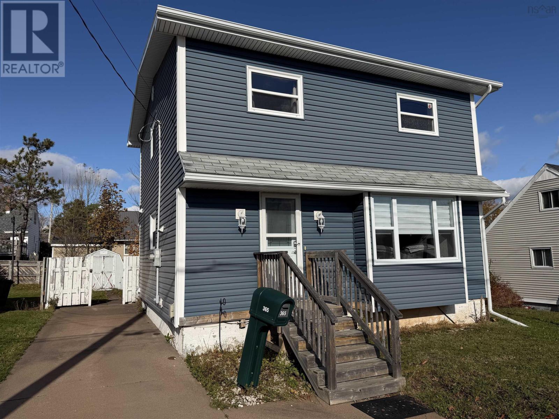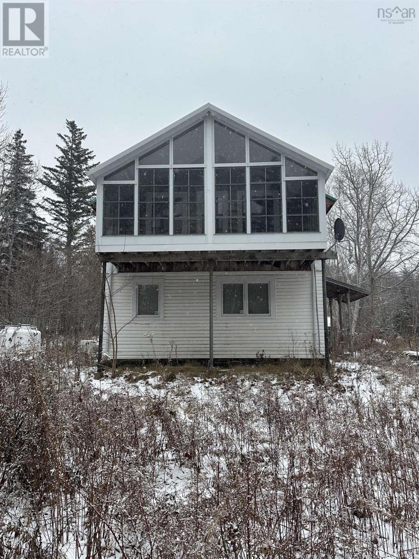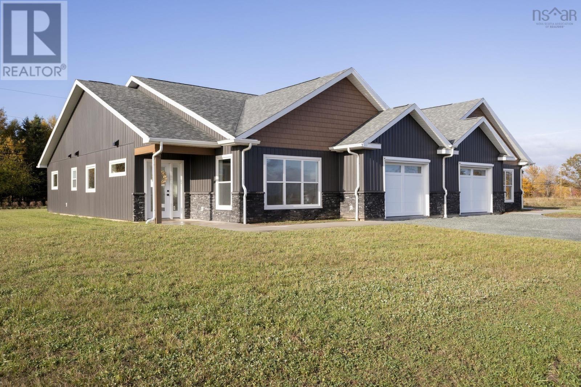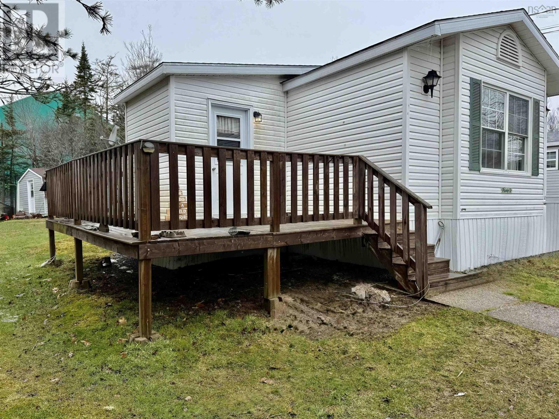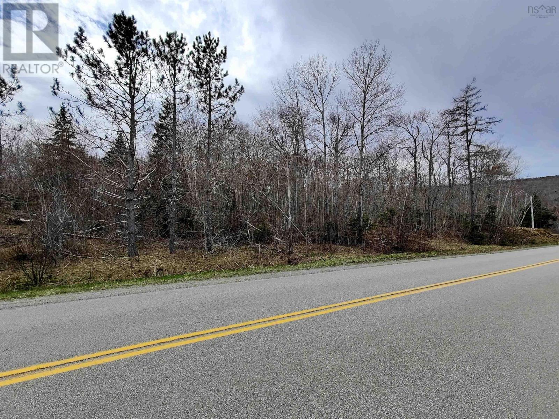Maclellan Street
Antigonish County, Nova Scotia
8.5 ACRES LOCATED IN RESIDENTIAL AREA - CLOSE TO AMENITIES - HAS POTENTIAL FOR DEVELOPMENT (id:45785)
Royal LePage Highland Properties - D100
Hwy 337 Morristown
Morristown, Nova Scotia
A BEAUTIFUL 11 ACRE PARCEL OF LAND WHICH SLOPES TO THE WATERS OF ST. GEORGE'S BAY, LOCATED IN THE COMMUNITY OF MORRISTOWN APPROXIMATELY TEN MINUTES FROM TOWN OF ANTIGONISH AND JUST MINUTES TO CRIBBONS POINT FISHING WHARF WHICH HAS PLEASURE CRAFT MOORING SEASONALLY. THE LAND IS CLEARED AND READY FOR BUILDING - THE PARCEL COMES WITH FIVE PIDS AND A NEW OWNER COULD EASILY CHOOSE WHETHER TO USE THE WHOLE LOT FOR BUILDING OR SELECT FUTURE NEIGHBORS. (id:45785)
Royal LePage Highland Properties - D100
Lot 15 Sawmill Landing
Antigonish Landing, Nova Scotia
SPACIOUS BUILDING LOT LOCATED WITHIN WALKING DISTANCE TO TOWN - 1.2 ACRES - ACCESS TO MUNICIPAL WATER - A NEW SUBDIVISION WITH ABUNDANCE OF WILDLIFE, BIRD SANCTUARY AREA - (id:45785)
Royal LePage Highland Properties - D100
Lot 10 Sawmill Landing
Antigonish Landing, Nova Scotia
WATERFRONT BUILDING LOT IN SUPERB LOCATION - WALKING DISTANCE TO TOWN - MUNICIPAL WATER AVAILABLE - PROTECTIVE COVENANTS WILL APPLY (id:45785)
Royal LePage Highland Properties - D100
Lot 7 Landing Cove
Antigonish Landing, Nova Scotia
SPACIOUS BUILDING LOT WITHIN WALKING DISTANCE OF TOWN AND IN AN AREA KNOWN FOR WILDLIFE AND BIRD LIFE - PART OF A NEWLY DEVELOPED SUBDIVISION ON THE OUTSKIRTS OF TOWN - 2.4 ACRES - KNOWN AS LOT 7 - PROTECTIVE COVENANTS WILL APPLY (id:45785)
Royal LePage Highland Properties - D100
Lot 3 Landing Cove
Antigonish Landing, Nova Scotia
1.1 acre waterfront lot - part of a newly developed residential subdivision within walking distance of town - beside walking trails and a view of Antigonish Harbour - wildlife abounds in this area - this area is a wildlife sanctuary built around an estuary with brackish water forming a traditional area for animals between fresh and salt water - wide variety of indigenous bird life including Blue Heron, Canada Geese, gulls, eagles, ducks, osprey, cranes sandpipers and others.Protective Covenants will apply. (id:45785)
Royal LePage Highland Properties - D100
Lot 6 Landing Cove
Antigonish Landing, Nova Scotia
3.3 ACRE BUILDING LOT IN NEWLY CREATED DEVELOPMENT KNOWN AS LANDING COVE - THIS LOT IS KNOWN AS LOT 6 - HAS WATERFRONTAGE - IN A SERENE WILDLIFE SANCTUARY WITH A VARIETY OF INDIGENOUS BIRDLIFE INCLUDING CRANES, BLUE HERON, EAGLES, CANADA GEESE, SANDPIPERS, OSPREY, AND MORE. PROTECTIVE COVENANTS WILL APPLY. (id:45785)
Royal LePage Highland Properties - D100
Lot 1 Landing Cove
Antigonish Landing, Nova Scotia
Newly developed lot which is part of a subdivision called 'Landing Cove' - this lot has access off Highway 337 - is within walking distance of town - the lot has access to municipal water - Antigonish Landing is a 2 sq. km. wildlife sanctuary built around an estuary - an area of brackish water forming a transitional area for animals between fresh and salt water - a wide variety of indigenous bird life including Blue Heron, Canada Geese, gulls, eagles, ducks, osprey, cranes, sand pipers and more. Protective covenants will apply to all lots at Landing Cove. (id:45785)
Royal LePage Highland Properties - D100
60 Lakeridge Drive, Beaver Bank
Beaver Bank, Nova Scotia
Huge lakefront home in Lakeridge Estates Subdivision on Beaver Lake nestled back on a very private 2.7 acre lot. This property would easily break the million dollar plus price point with a bit of tlc. The interior space is well over approx 5500 sq feet and this property has a lot to offer. Heating by a Lennox Central Pump and baseboard electric. All rooms are spacious and the layout is perfect for a growing family. Approx 300 ft of lakefront to enjoy for ice skating in winter and rec boating and swimming in summer. Vaulted ceilings and upper mezzanine open up to a fourth bonus room with its own spacious ensuite. This home has 4 baths and lots of great features. Huge full unfinished basement with walkout is open and ready to be finished. Property is being sold in "As Is Where Is" condition. No PDS or documents (survey, heating costs, tax statements etc, will be be provided. Please leave offers open for 48 hours to be dealt with. (id:45785)
Exit Real Estate Professionals
Lot 1 821 Myra Road
Porters Lake, Nova Scotia
A rare opportunity to own a spacious road front lot in the growing community of Porters Lake! This lot offers easy access from Myra Road and is perfectly positioned just 20 minutes to Dartmouth, 5 minutes the Atlantic Superstore, and 10 minutes to Lawrencetown Beach. Surrounded by nature with beautiful lake views, this property provides the ideal setting for your future home. With one lot already sold and a home under construction, you can see the potential firsthand. Don't miss your chance to secure a piece of this sought-after area! (id:45785)
Royal LePage Atlantic
Lot 3 821 Myra Road
Porters Lake, Nova Scotia
Looking for the perfect place to buiod your family home? Welcome to Myra Road, where you'll find breathtaking lake views and an unbeatable location. Just 20 minutes to Dartmouth's amenities, 5 minutes to Atlantic Superstore and 10 minute to the stunning Lawrencetown Beach- perfect for surfers and nature lovers alike. Porters Lake and the Eastern Shore are rapidly evolving, offering expanding infrastructure, beautiful natural surroundings and easy access to the city. One lot has already sold, with a home under construction- giving buyers a real-life example of what's possible. Three more lots are available: a road front lot, plus Lot 2 and lakefront lot, which can be purchased together for even more space and potential. (id:45785)
Royal LePage Atlantic
8 Ashdale Avenue
Halifax, Nova Scotia
Located on Ashdale Avenue in the heart of Fairview, this solid triplex offers a rare opportunity for investors or first time buyers looking to add value through renovation. The property features three self contained one bedroom units, each with a private entrance and separate power meter, providing flexibility and strong rental potential. With R2 zoning, this is a smart option for those looking to build long term equity in a well established, high demand neighbourhood. The layout lends itself well to future improvements, making it ideal for an investor with vision who wants to modernize the interiors and increase overall value and income potential. Whether you are entering the investment market for the first time or expanding an existing portfolio, this property offers a practical starting point with upside. Conveniently located close to transit, shopping, schools, and everyday amenities, this neighbourhood continues to be a popular choice for tenants. A great opportunity for those seeking a blend of location, potential, and long term return. (id:45785)
Royal LePage Atlantic
8 Ashdale Avenue
Halifax, Nova Scotia
Located on Ashdale Avenue in the heart of Fairview, this solid triplex offers a rare opportunity for investors or first time buyers looking to add value through renovation. The property features three self contained one bedroom units, each with a private entrance and separate power meter, providing flexibility and strong rental potential. With R2 zoning, this is a smart option for those looking to build long term equity in a well established, high demand neighbourhood. The layout lends itself well to future improvements, making it ideal for an investor with vision who wants to modernize the interiors and increase overall value and income potential. Whether you are entering the investment market for the first time or expanding an existing portfolio, this property offers a practical starting point with upside. Conveniently located close to transit, shopping, schools, and everyday amenities, this neighbourhood continues to be a popular choice for tenants. A great opportunity for those seeking a blend of location, potential, and long term return. (id:45785)
Royal LePage Atlantic
14019 Highway 1
Hants Border, Nova Scotia
Set on the edge of Hantsport and just minutes from Wolfville, local wineries, beaches, and Ski Martock, this spacious 5-bedroom, 2-bathroom home offers the scale, layout, and flexibility increasingly sought after for multigenerational living or an owner-occupied bed-and-breakfast lifestyle. Halifax and the international airport are both under an hour away, making this an ideal full-time residence with strong lifestyle appeal. Inside, high ceilings and well-proportioned rooms create a warm, welcoming feel. The main living area is filled with natural light and anchored by a newer woodstove for efficient, cozy heat. The kitchen features an eat-in area and a butlers pantry, flowing into a formal dining room well suited for shared meals, celebrations, or hosting guests. A main-level office with its own fireplace and a conveniently located 3-piece bath add flexibility for home-based work or main-floor guest use. Upstairs are four generous bedrooms with hardwood floors and closets, including a primary bedroom featuring a remarkable vintage bank vault a unique and memorable detail. A full bath serves this level. The third floor offers a versatile hangout space and a fifth bedroom, ideal for guests, teens, or hobbies. The basement provides ample storage, workshop space, and easy access to mechanical systems, supporting the practical needs of a larger household. Outside, the converted carriage-house garage includes parking, a large storage room, and a loft with exciting future potential for a guest suite, studio, or private retreat, subject to approvals. The oversized lot offers excellent privacy while remaining connected to a welcoming community. Recent updates include furnace (2020), woodstove and range (2023), dishwasher (2025), sewer line (2021), driveway regrading (2022), garage shingles (2025), and house shingles (2014). A rare opportunity to own a home that balances character, space, and long-term flexibility in the heart of the Annapolis Valley. (id:45785)
Exit Realty Town & Country
29 Brook Crescent
Middle Sackville, Nova Scotia
Welcome to 29 Brook Crescent a move-in ready 2-bedroom, 1-bath mini home offering 1,024 sq. ft. of comfortable living space, perfectly positioned at the end of a quiet cul-de-sac in Middle Sackville. Step inside to discover an open and airy layout designed for easy living. The spacious kitchen and dining area flow naturally into a bright living room, creating a welcoming space for both relaxation and entertaining. Outside, enjoy a lot with minimal traffic, ideal for anyone seeking a peaceful setting. With its great location, functional layout, and unbeatable price this home is the perfect opportunity for first-time buyers downsizers alike. Recent updates include - New Roof (2021) - New Skirting, Levelling and Spray Foam Insulation (2023) - New Heat Tape, Freshly Painted Interior, Deck (2025). (id:45785)
RE/MAX Nova (Halifax)
6 Main Avenue
Fairview, Nova Scotia
Attention all investors. This is a great opportunity to own a multi unit building, perfectly located at the bottom of Main Ave in Fairview. With this location you have easy access to all routes across the city, buses and shopping is just a couple minute walk away. There are 2 one bedroom units on the main floor and All 4 units on second and third floor are exactly the same with a beautiful wide open floor plan, 2 bedrooms and 2 baths. The primary bedrooms have their own ensuite bathroom. The stylish kitchens offer beautiful quartz countertops and elegant styling. The kitchens also offer upgraded stainless-steel appliances and a beautiful island with breakfast bar. The bedrooms are a great size perfect for the modern family, couple or person. There is also laundry in each unit and heat and AC provided by a ductless heat pump. (id:45785)
Exit Real Estate Professionals
1544 St Margarets Bay Road
Timberlea, Nova Scotia
This great owner occupied set of flats presents an amazing opportunity to begin or expand your real estate portfolio in a fabulous location on a main bus route close to all amenities and great schools! Currently featuring 2- 2 bedroom established units with separate electric meters, on a large landscaped well treed lot...this property can easily be used as a single family home opening to include the upper level or continuing to provide a great owner occupied plus great income as a great upper rental to help with your mortgage! The property has been lovingly cared for for 20+ years by the current owners with updates such as newer roof shingles, hot water heater, conversion to electric heat/hot water, kitchen & deck improvements & great general maintenance. The former garage is currently a walkout basement with laundry, great storage & workshop area. Ready for you to move in and put your own touches in place, this fabulous property offers location & opportunity that is a rare find in this market and price point! Don't miss this opportunity to become a home owner with a great rentable unit to provide you income!! (id:45785)
Keller Williams Select Realty
319 York Street
Glace Bay, Nova Scotia
Well maintained and conveniently located within walking distance to amenities such as grocery stores, banks, convenience stores and St. Annes Elementary School. There is a bus stop just over 100 feet away on Amelia St for anyone heading to CBU or Sydney. Featuring a large eat-in kitchen; a spacious dining room that could easily be sectioned off if another room was needed on the main floor; living room at the front and a front foyer/porch on the main floor. Upstairs there is a spacious primary bedroom, 2 additional bedrooms, a 4pce bathroom and a built in storage area for linens etc.. The basement is partially developed with a 2pce bathroom, laundry area and rec room (currently used as a guest space) Outside you'll find a new back deck for bbq'ing and/or sitting and enjoying the sunny afternoons, there is also a concrete slab for large patio furniture or whatever you may desire. A hedge creates a 'fence' at the back of the property. The paved driveway offers room for several vehicles. Contact your agent today to book a showing. (id:45785)
RE/MAX Park Place Inc.
4606 Highway 2
Upper Economy, Nova Scotia
This sweet white bungalow backs onto the spectacular Bay of Fundy! It sits on almost an acre of land, so there's plenty of room to play and relax while watching the tides roll in and out. If you love open spaces and nature, the view here will take your breath away! The home is lived in year-round, fully insulated, and features a heat pump for energy efficiency, in addition to electric baseboards. That said, this location could also be ideal as a cottage or a unique rental property. Expand the living space, or simply enjoy life in a home with a very manageable footprint. With permissive rural zoning, there are plenty of options for this property. (id:45785)
Coldwell Banker Open Door Realty Ltd.
365 Bennett Street
New Glasgow, Nova Scotia
Nestled in a sought-after, family-friendly neighbourhood close to schools, shopping, and all amenities, this well-maintained 3-bedroom, 1-bath home offers the perfect mix of comfort and convenience. Step inside to find a mud room, great for kids and storage, and hardwood floors throughout the main living area and a bright dining room ideal for family gatherings. The renovated kitchen provides plenty of space for cooking and storage. Enjoy year round efficiency and comfort with a whole-home ducted heat pump system and oil backup heat. The renovated bathroom adds a modern touch, while the spacious primary bedroom features generous closet space. Downstairs, a partially finished basement with a rec room offers great potential for additional living or play space. The house is complemented by newer windows on the main floor and siding for peace of mind. If youre looking for a move-in ready home in a prime New Glasgow location, this one checks all the boxes! (id:45785)
Blinkhorn Real Estate Ltd.
1478 Old Route 5
Big Bras D'or, Nova Scotia
A one of a kind property for those looking for acreage, privacy, waterfrontage, and at an affordable price. On the accessible waterside, enjoy 16 acres of land on approximately 530 feet of frontage on the Bras D'or Lake. There's an additional 88 acres on the high side as well, totaling 104 acres. This rare find also includes your very own sizable pond within the property to enjoy. The home itself features 3 bedrooms and 2 bathrooms. The main level has a large sunroom, kitchen, living room and bedroom. Upstairs there are 2 bedrooms, a bathroom, a kitchenette, and a bright and sunny sunroom facing the water. Outside there is a 12 X 22 garage for your storage needs. The home features two wood stoves for that comfortable heating during the winter months. A generac system gives you piece of mind protecting your power source during winter storms. This property is a can't miss with its spectacular waterfrontage. An opportunity like this does not come by very often. Contact your agent to view today! (id:45785)
RE/MAX Park Place Inc.
321 Beeches Rd
Pictou, Nova Scotia
Discover the Newest Waterfront Condo Development in Historic Pictou, Nova Scotia Introducing the Bellville Condos a modern waterfront community built by a respected local builder known for quality craftsmanship. Each newly constructed unit offers two bedrooms, two full bathrooms, and a thoughtful layout featuring premium finishes throughout. The kitchens are designed for both style and function, with quartz countertops, a walk-in pantry, and an open-concept flow perfect for everyday living. Enjoy the comfort of in-floor heating and energy-efficient heat pumps, along with the convenience of an attached garage complete with a durable epoxy floor. Condo fees include lawn care and snow removal, allowing residents to enjoy low-maintenance living and more time to take in the waterfront views. The planned clubhouse will provide a welcoming space to gather and connect with neighbours. Now offering construction-phase pricing, with HST included in the sale price. This is your opportunity to be part of Pictous most exciting new development Bellville Condos. On-site sales office open: Tuesdays and Thursdays, 2:00 pm - 4:00 pm. Stop in to take a tour, ask questions, and learn more about the other units available. (id:45785)
Royal LePage Atlantic(Stellarton)
11 Forest View Drive
Barrington Passage, Nova Scotia
Well maintained 3 bedroom 2 bath Prestige Mini Home . A paved driveway welcomes you and leads you to the front patio and access to the home via the newly added porch. The open layout creates an inviting space perfect for entertaining or relaxing in comfort. The primary is private with a generous closet, providing plenty of storage. The spacious kitchen was thoughtfully designed and completed in 2016 with an island, it is open to the dining area and large living room. The home also offers a full bath, two additional bedrooms, laundry room, and a half bath. Located on a rented corner lot in a quiet area this home is walking distance to sought after Forest Ridge Academy and a short drive to many white sand beaches, recreation centre, playgrounds, trails, shopping, restaurants, and all necessities. This home has undergone many recent updates, including windows, flooring, new heat pump providing energy-efficient heating and cooling year-round. Mini Home can stay on the lot or be moved. Whether you are a first time homebuyer or someone looking to downsize this low maintenance, efficient home is waiting for you! Barn included (12'x16') (id:45785)
Keller Williams Select Realty
Lot Bm-1 Marble Mountain Road
West Bay Marshes, Nova Scotia
Lot BM-1 Marble Mountain Rd, West Bay Marshes Located on Marble Mountain Road in West Bay Marshes, Inverness County, this 1.24-acre vacant land (Lot BM-1) offers a fantastic opportunity to build or create your ideal retreat. The property features approximately 180 feet of road frontage and power at the roadside, providing flexibility for future development. With no restrictive covenants, owners are free to design a seasonal or year-round residence, place an RV, or use the land recreationally. Adding to its appeal, title includes deeded rights to a nearby boat launch off Eagle Nest Drive, giving convenient access to the Bras dOr Lakes for boating, fishing, and watersport activities. Inverness County is well known for its stunning coastline, beautiful beaches, and world-class golf courses such as Cabot Links and Cabot Cliffs. The region offers excellent opportunities for fishing, hiking, and exploring the vibrant local music and arts scene, making it a highly desirable destination for both residents and visitors. Vacant residential land is not impacted by the foreign buyer prohibition. (id:45785)
Cape Breton Realty

