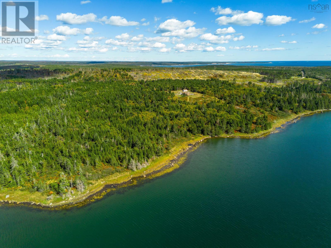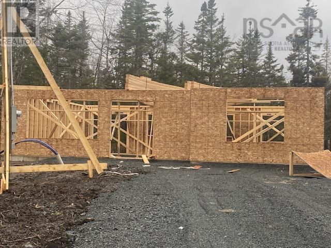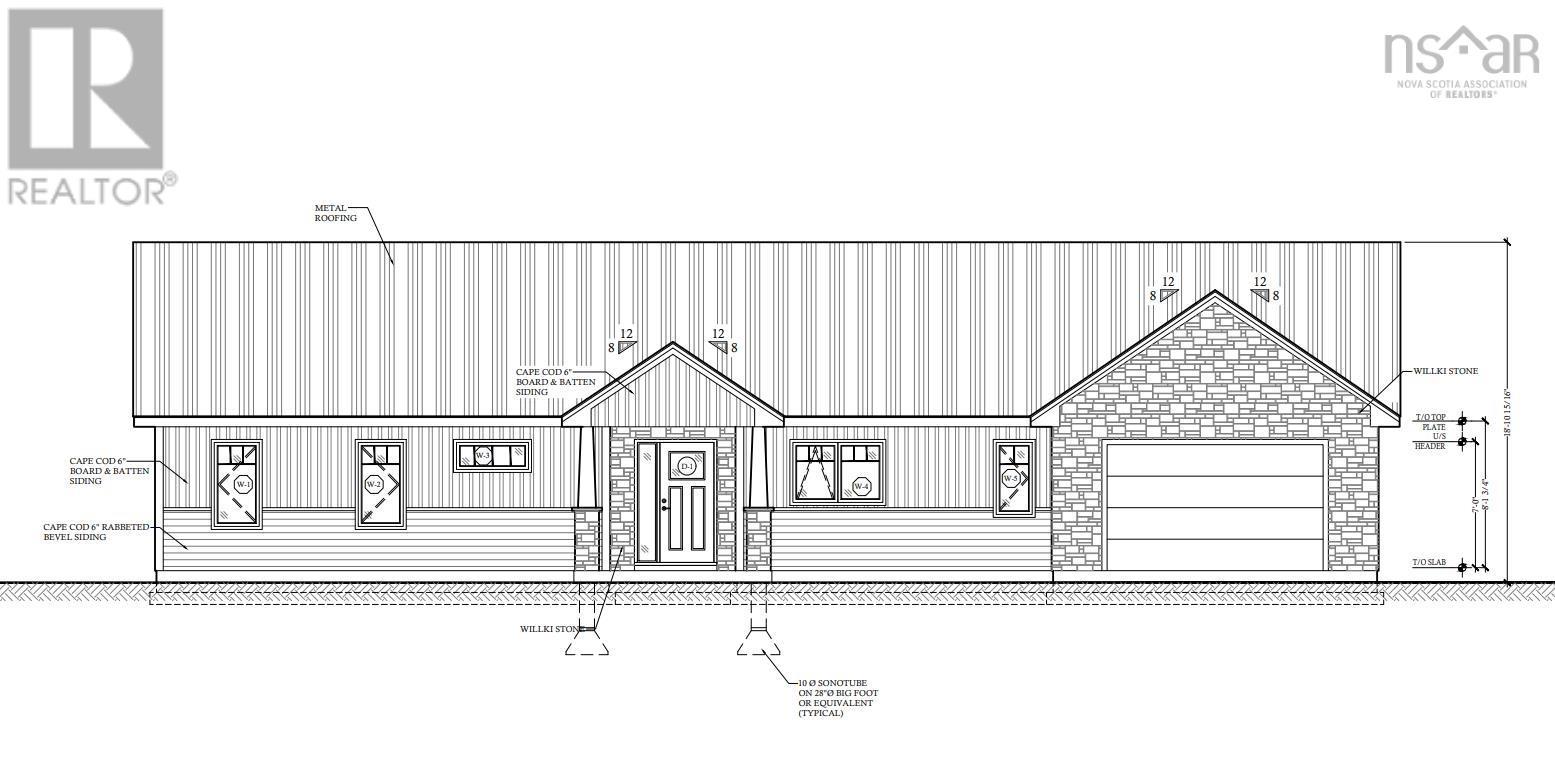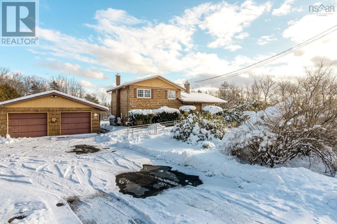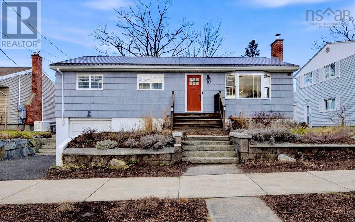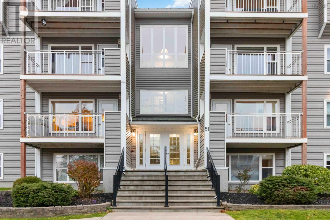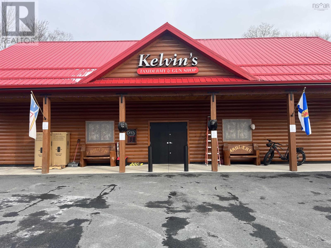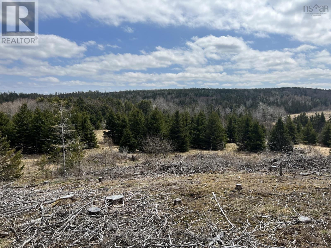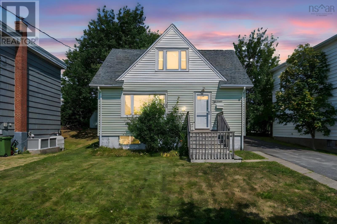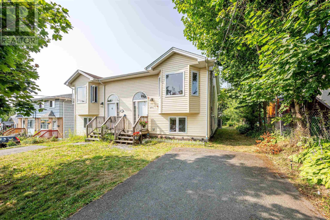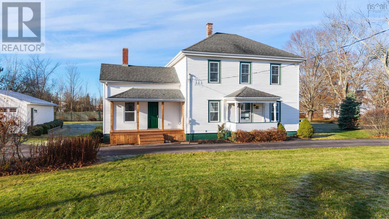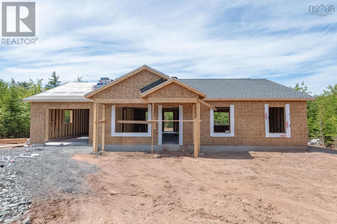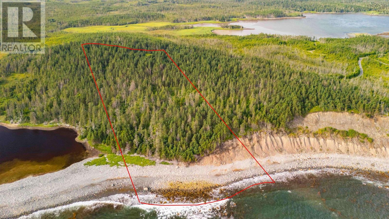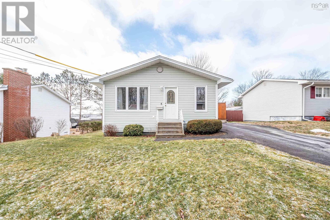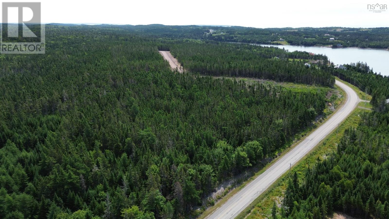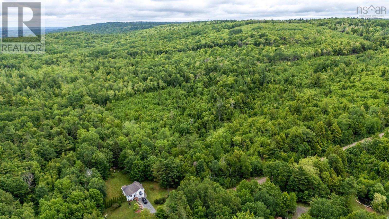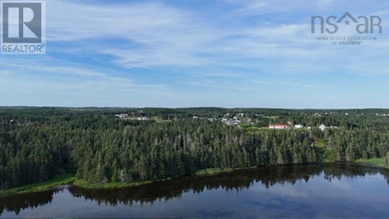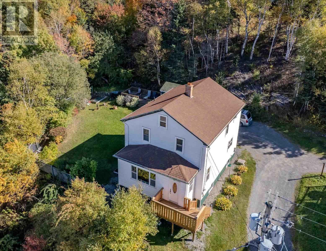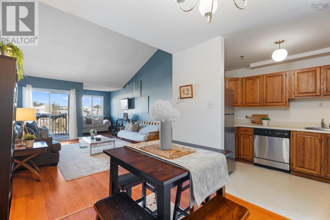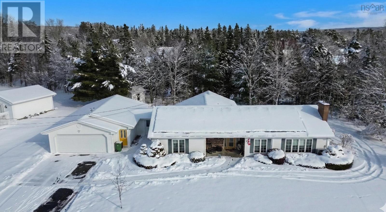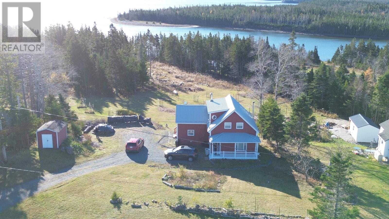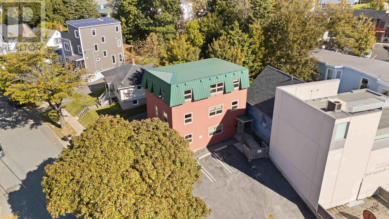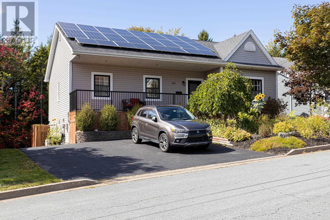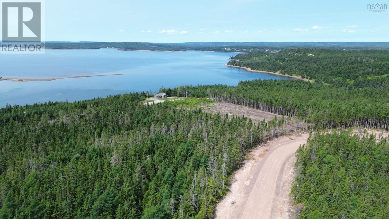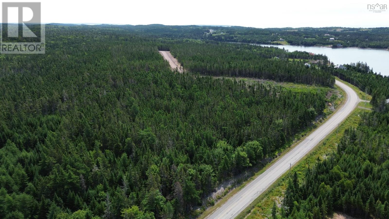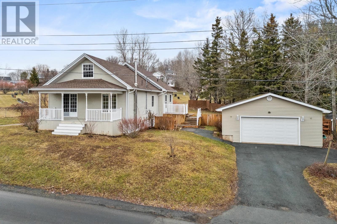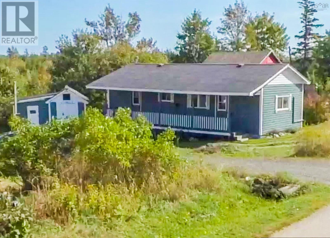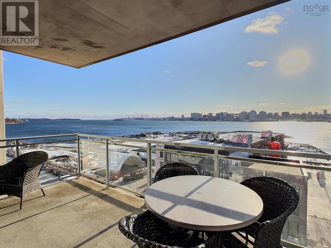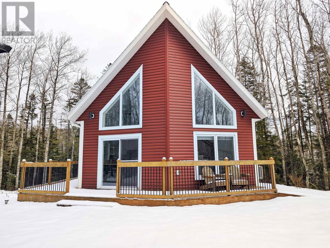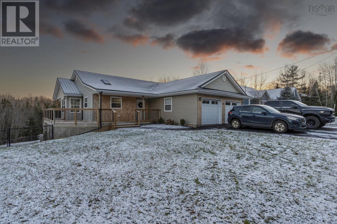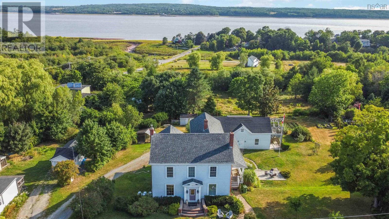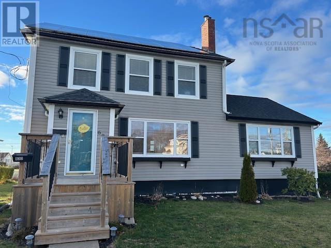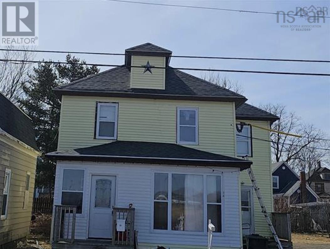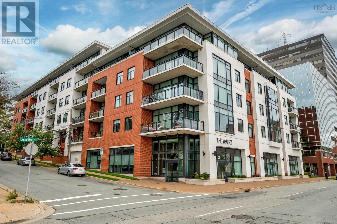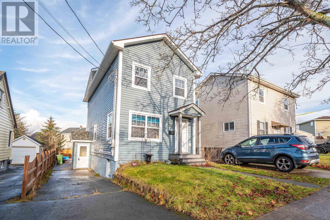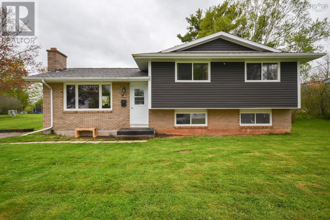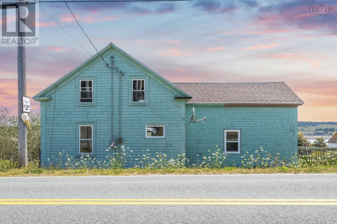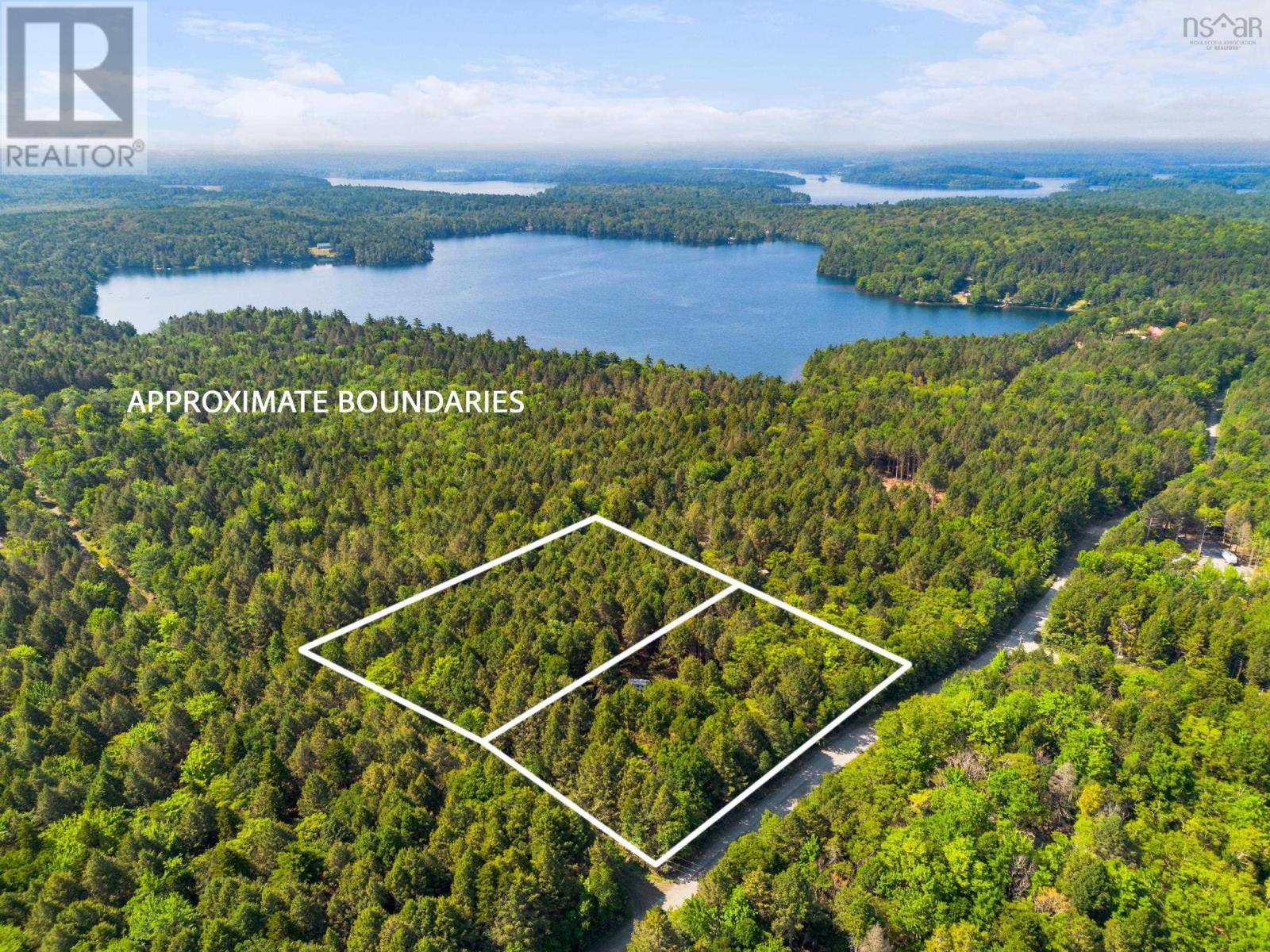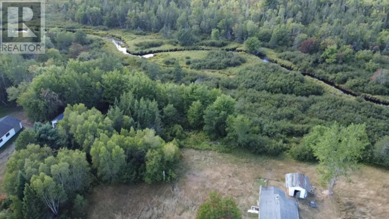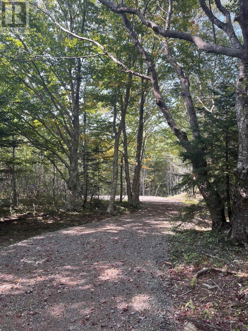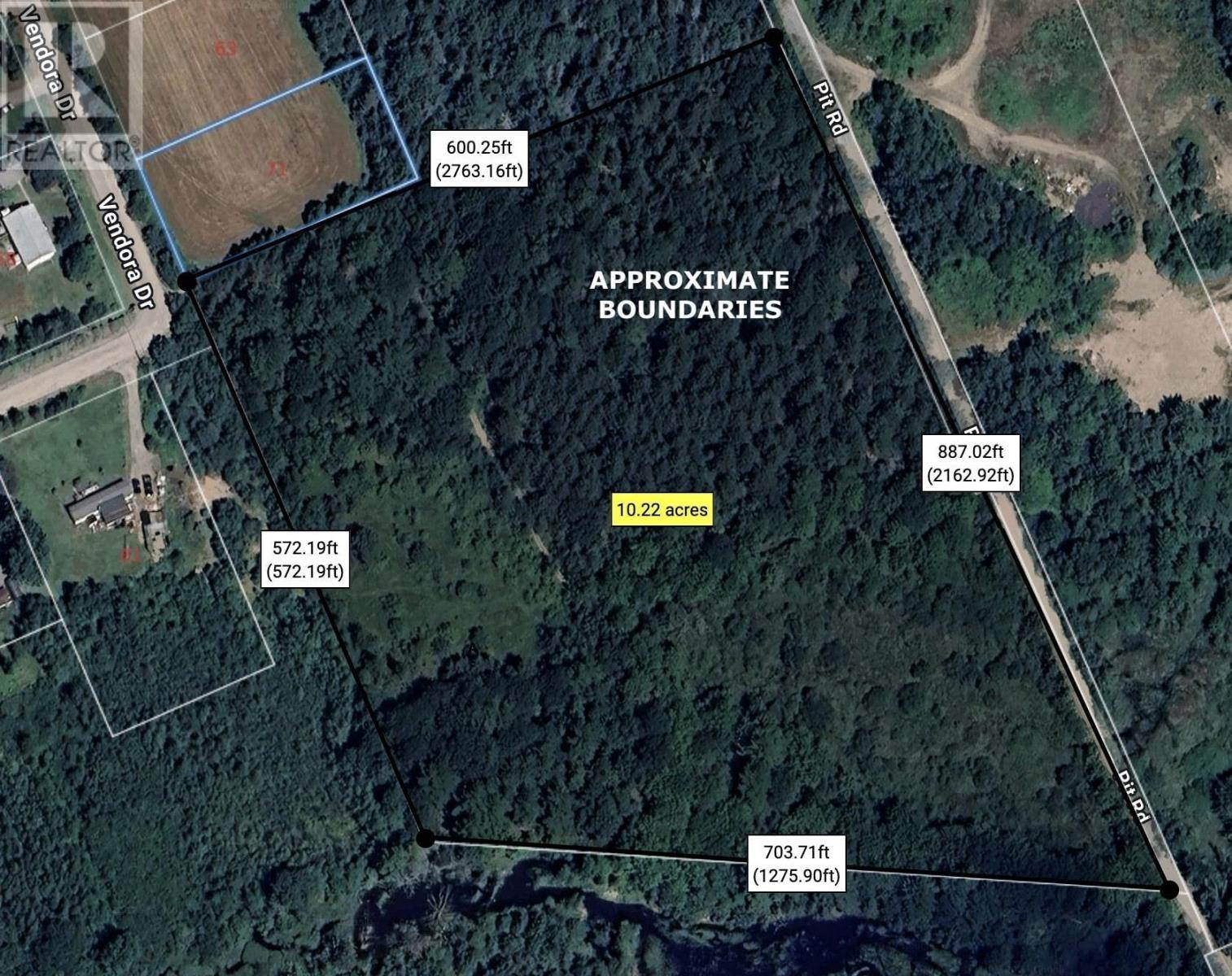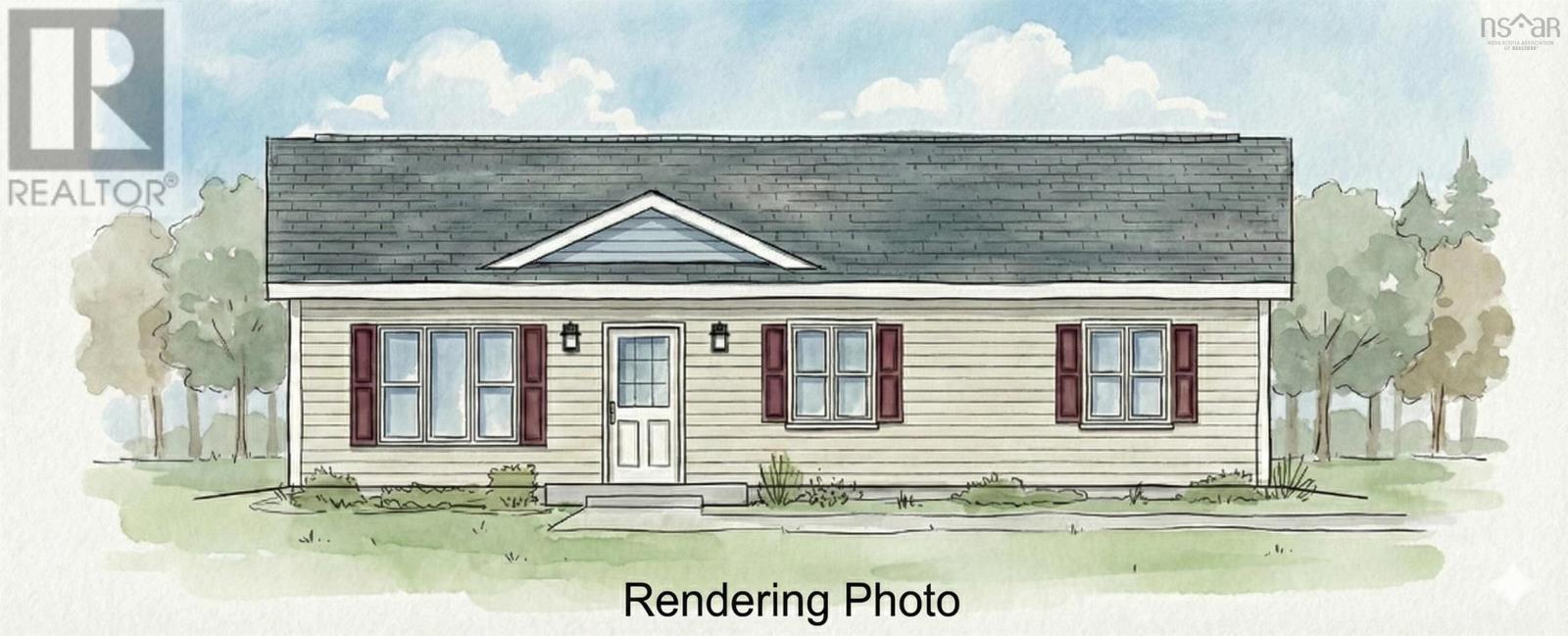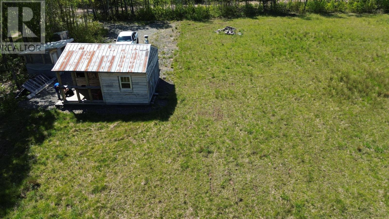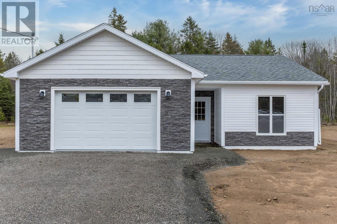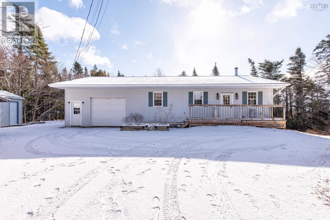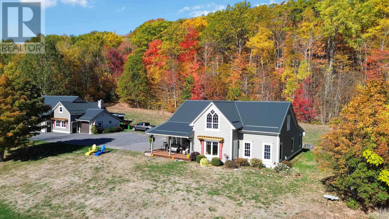Lot B5 & 1 Wine Harbour Road
Wine Harbour, Nova Scotia
Discover 7.12 acres with nearly 300 feet of pristine waterfront on the sheltered waters of Wine Harbour - an ideal setting to build your dream home or a relaxing weekend retreat. This peaceful location is just minutes from the upcoming Whale Sanctuary, a major attraction that will bring new energy and recognition to the area. Only 15 minutes away, the renowned Sherbrooke Village offers a vibrant living museum, along with shops, restaurants, and essential services including a Hospital. For city conveniences, New Glasgow and Antigonish are within a 45-60 minute drive, while Halifax and the Stanfield International Airport are only about two hours away. (id:45785)
Engel & Volkers
A-9 Woodchuck Lane
Goffs, Nova Scotia
2 Bedroom bungalow on slab for the first time home buyer or retiring couple. This home has 2 bedrooms, 1 full bathroom with an open concept kitchen, dining and living room area. The kitchen has 3' x 4' island with cabinets to the ceiling as well as quartz countertops in the kitchen. (id:45785)
Sutton Group Professional Realty
12 130 Murphys Road
Wyses Corner, Nova Scotia
Building lot available within 25 minutes of the airport and 30 minutes from Elmsdale. 2 km from Dollar Lake. (id:45785)
Sutton Group Professional Realty
Lot 4 342 Cooks Brook Road
Elderbank, Nova Scotia
Vacant 1.94-acre lot on the Cooks Brook Rd. in Elderbank. 25 minutes to amenities in Elmsdale and Enfield. 30 minutes to the Halifax International Airport. 45 minutes to Dartmouth Crossing. (id:45785)
Sutton Group Professional Realty
Lot 217 Hawthorne Road
Mahone Bay, Nova Scotia
An exceptional opportunity to build your dream home in the newly developed Hawthorne Subdivision in Mahone Bay. This prime location offers stunning views and the perfect balance of natural beauty and a welcoming community atmosphere, all within a short walk to the town centre. This new construction, bungalow-style home features three bedrooms and is designed on a slab-on-grade foundation for convenient, low-maintenance living. At this stage, buyers have the opportunity to customize interior finishes, allowing you to tailor the home to your personal style. Residents will enjoy easy access to nearby tennis courts, walking trails, and the Mahone Bay Pool, making this an ideal location for an active lifestyle. This lot is considered one of the most desirable in the subdivision, offering a prime position with favourable sloping terrain that enhances both views and curb appeal. A newly dug well has already been installed, adding further value and convenience. Secure your place in this sought-after subdivision and enjoy the best of Mahone Bay living. Contact your REALTOR® today for further details. (id:45785)
RE/MAX Nova (Halifax)
642 Lucasville Road
Lucasville, Nova Scotia
Located in the desirable Lucasville Road area, this well-situated home offers a fantastic opportunity for buyers looking to add value through upgrades while enjoying a prime location. The main level features a bright dining area with a balcony overlooking the property, perfect for morning coffee or evening relaxation. With three bedrooms and one bathroom, the layout is functional and full of potential. Additional highlights include a cozy fireplace, heat pumps for efficient year-round comfort, and a detached double garage offering plenty of storage or workspace. Set in a convenient and sought-after area, this home is ideal for first-time buyers, renovators, or investors looking to create something special in a great neighbourhood. (id:45785)
Royal LePage Atlantic
87 Symonds Street
Dartmouth, Nova Scotia
From the moment you arrive, 87 Symonds Street feels like home. Set in the heart of Woodland Park, one of Dartmouths most cherished and walkable neighbourhoods, this renovated character bungalow is surrounded by tree-lined streets, friendly neighbours, and easy access to parks, trails, swimming, skating, and downtown. Located within the Crichton Park School district, its a place where community truly matters. Youre welcomed by lush perennial gardens, a stylish steel roof (2016), and a charming red front door that sets the tone for whats inside. Step through and feel the warmth and quiet comfort of a home that has been lovingly cared for. The spacious living room is anchored by a sunny bay window and a shiplap mantle and surround (2018) framing a cozy wood fireplace insert (2016). The space flows effortlessly into a bright dining room overlooking the backyard - an invitation to linger a little longer at the table. The kitchen has been thoughtfully updated and features vinyl flooring, new stainless steel stove, and a classic subway tile backsplash. Three comfortable bedrooms, a well-appointed bathroom, and ample linen storage complete the main level. Downstairs, the fully renovated basement (2020) offers incredible flexibility with a welcoming rec room, a den or home office (easily converted to a fourth bedroom), and a versatile flex space ideal for play, hobbies, or guests. The newly insulated lower level includes luxury vinyl flooring, pot lights, and walk-out access to the garage. Additional upgrades include two ductless heat pumps, an upgraded electrical panel, updated light fixtures, three new windows, a stone wall, and a widened, re-paved driveway. The backyard is a true highlight, with mature trees, layered gardens, play areas, wood storage, and a beautiful patio - private, peaceful, and full of life. This is more than a beautifully updated character home - its a place to put down roots, connect with your community, and find true belonging. (id:45785)
The Agency Real Estate Brokerage
408 51 River Lane
Bedford, Nova Scotia
Welcome to easy, carefree living in the heart of Bedford. This bright and spacious two-bedroom, top-floor corner condo offers the kind of privacy and natural light thats hard to come by. Located on the fourth floor of a well-maintained, elevator-equipped building, this unit enjoys a quiet, elevated setting with windows on multiple sides and a private balconyperfect for morning coffee, fresh air, or simply relaxing at the end of the day. Inside, youll find an open and functional layout with laminate flooring throughout the main living space, a well-equipped kitchen with full-size appliances, and the everyday convenience of in-suite laundry. Both bedrooms are generously sized, offering excellent flexibility for guests, a home office, or comfortable everyday living. Parking is included, and the building has seen recent exterior updates, including a new metal roof and siding, adding both peace of mind and long-term value. The location is tough to beat: walk to groceries, restaurants, and transit, enjoy quick access to major highways, and still come home to a quiet, park-like setting. Vacant and move-in ready, this is an ideal opportunity for first-time buyers, downsizers, or anyone looking for a low-maintenance lifestyle in one of Bedfords most convenient locations. (id:45785)
Sutton Group Professional Realty
415 Croft Road
Chester Basin, Nova Scotia
Are you looking to expand your business portfolio? Now is your chance for this very rare and unique opportunity. Located in Chester Basin, Kelvins Taxidermy and Gun Shop in the beautiful South Shore of Nova Scotia is for sale. This well-established business has been in operation for 41 years. One of the largest firearms and hunting supplies dealers in Atlantic Canada. Customers from all over Canada know this business. With a spanning inventory for all types of outdoor enthusiasts. Selling well-known brands and products, new and used. The business has continued to grow over its lifetime. Outgrowing its previous retail location, this beautiful custom 30 x 60 ICF structure was built eight years ago to house the expansion of this lifelong dream, as well as room for more inventory to support the demand. This is not a franchise; this is a local owner ran year round business that has a large loyal customer base. The business, inventory, and property are part of the sale. If youre interested, please reach out to your realtor for more details. Please do not visit the store inquiring about the sale. Serious inquiries and viewings are to be brought forward through a realtor. (id:45785)
Royal LePage Atlantic
229 Lairg Road
New Lairg, Nova Scotia
Large parcel of land approx 1km road frontage, lots of trees left to harvest, open fields with views of Pictou county, has a brook running through what a spot for a solar home also electricity to the sight situated approx 10 min off TCH exit 20. Owner will also sever off smaller parcels if so desired. This property is the ultimate spot for a farm or a home with complete privacy. (id:45785)
Royal LePage Atlantic(Stellarton)
13 Convoy Avenue
Halifax, Nova Scotia
This charming starter home is eagerly awaiting a new family! $499,900. This lovely property features four bedrooms, or three bedrooms and a den, providing flexible living options. The eat-in kitchen comes complete with appliances, and you'll find a spacious entry and a large living room perfect for relaxing or entertaining. The back door opens to a large deck, ideal for outdoor enjoyment, and there's a detached garage for your convenience. The full basement is unfinished, offering ample space for laundry and storage. All of this is available for under $500,000\! This home won't be on the market for long, so please contact me or your agent today to schedule a viewing. (id:45785)
Sutton Group Professional Realty
17a Hartlen Avenue
Spryfield, Nova Scotia
Welcome to 17A Hartlen Avenue! Located on a beautiful, tree-lined street in the heart of Spryfield, this 3 Bedroom, 1.5 bath home is upgraded and perfect for a new Family/Professional. The Home is only 16 years old and features a large open concept kitchen/living/dining space with gleaming hardwood floors. Large patio door opens to your spacious deck, overlooking a large/flat backyard space with lovely greenery. A well-appointed Kitchen with stainless steel appliances completes your main level along with a half bath. The lower level comprises your 3 bedrooms, large main bath and the Primary Bedroom has a large walk-in closet. Freshly painted main level, A new roof in 2021, two heat pumps in 2019 and SolarPanel system in 2021 have been added for low utility bills and ease as well as a newly refinished deck! A huge feature here is the location - Within walking distance to all amenities including, but not limited to, grocery stores, retail outlets, coffee shops, restaurants, Banks, Schools and more! Long Lake Provincial Park, Crystal Crescent Beach and other great trails are just around the corner. Come take advantage of this wonderful Location in a cozy Home only 15 minutes to Downtown and 5 minutes to major Highways. All furniture included in the sale of the Home if desired! (id:45785)
Keller Williams Select Realty
6 Hamilton Avenue
Brookfield, Nova Scotia
Situated on a 0.52-acre corner lot in the sought-after Village of Brookfield, this rare gem combines historic charm with tasteful modern updates. Featuring 5 bedrooms, 2 bathrooms, a living room, den, fully renovated kitchen, dedicated laundry room, maids suite, open attic, and a detached double garage, this spacious two-storey home offers everything for comfortable family living. Step inside to a stunning, brand-new kitchen and dining areabright, stylish, and perfect for entertaining. Flooded with natural light, this renovated space is the ideal gathering point for family and friends. Conveniently located off the kitchen, the laundry room keeps everyday chores effortless. The main level also boasts two generous living rooms and a beautiful 4-piece bathroom with in-floor heating for added comfort. Upstairs, youll find five spacious bedrooms with new electric baseboard heaters, a 3-piece bathroom with updated vanity and toilet, and a versatile maids suite ideal for storage, an office, or hobbies. Additional storage awaits in the open attic. This home has seen many recent upgrades, including a fully renovated kitchen, new vanity & toilet in the upstairs bathroom, complete rewiring of the home, new electric baseboards upstairs, a 1-year-old ducted heat pump, updated plumbing throughout, wired-in smoke detectors, and a brand-new side porch. Outside, a 24.5 x 30.5 detached double garageheated with a wood stove and fully wiredoffers the perfect workshop or storage space. A rear lean-to adds extra room for tools and equipment. The spacious backyard is ideal for kids, pets, gatherings, or simply enjoying the outdoors. Located within walking distance to schools, rink, post office, bakery, pharmacy, gas station, churches, and the Brookfield Golf Club, this home offers the perfect blend of convenience and community. Dont miss your chance to make 6 Hamilton Ave your new home! (id:45785)
Keller Williams Select Realty (Truro)
43 Maverick Lane
Devon, Nova Scotia
Introducing the "Silverwood" by Ramar Homes, a contemporary slab-on-grade bungalow that perfectly combines affordability and modern luxury. Boasting over 1,200 square feet of thoughtfully designed living space, this 3-bedroom, 2-bath home can be customized with a wide selection of standard finishes, including an energy-efficient ductless heat pump and quartz countertops, or upgraded to include premium options to suit your style. The open-concept layout features a spacious chef's kitchen that flows seamlessly into the great room, perfect for entertaining or cozy family evenings, while the generously sized primary bedroom includes a luxurious ensuite. The Silverwood offers the best of both worlds, a peaceful retreat surrounded by nature, with easy access to urban amenities. Located minutes from Airlane Golf Club and Dollar Lake Provincial Park, 43 Maverick Lane is nestled on a private lane with easy access to recreation and nature. Not to mention, just 10 minutes from the Halifax Stanfield International Airport, and 30-minutes to Halifax, making this an ideal location for anyone looking for a rural lifestyle with easy access to the city and amenities. Ramar Homes offers a wide range of lots and home plans to suit every budget. Start planning your custom build today! (id:45785)
Engel & Volkers
Lot 8 Holland Harbour
Holland Harbour, Nova Scotia
Here is your chance to build your dream home with the beauty of nature at your doorstep. Located on Nova Scotias Eastern Shore at Holland Harbour,you would have the privacy of over 7 acres of untouched land and 335of pristine coastline. A rise above the shore ensures the most magnificent view while offering easy access to the oceanfront. Imagine hearing the surge of the ocean, the smell of the forest and breathtaking views all around, everyday. This can be your private retreat, but Holland Harbour is also home to an international community, with easy access to Sherbrooke and coastaltowns, and near the Whale Sanctuary project being developed in Port Hilford Bay. Come enjoy your own Sanctuary at Lots 8 in Holland Harbour, NS. (id:45785)
RE/MAX Nova (Halifax)
54 Quaker Crescent
Lower Sackville, Nova Scotia
Located in a desirable area of Lower Sackville, this well-maintained bungalow offers comfort, functionality, and space for the entire family. The main level features a bright and welcoming layout with a spacious kitchen, living room, and dining area that flow together seamlesslyideal for everyday living as well as hosting family and friends. Large windows provide plenty of natural light, creating a warm and inviting atmosphere throughout the home. Three generous bedrooms on this level offer the convenience of one-level living, making it perfect for families, downsizers, or anyone seeking easy accessibility. The fully finished lower level adds excellent versatility to the home, featuring additional living space that is ideal for overnight guests, extended family, or a potential in-law setup. Whether used as a family room, hobby space, home office, or guest accommodations, this level offers flexibility to suit a variety of needs. The home has been well cared for with new roof shingles in September 2025, ductless heat pump with room to add another unit to this system allowing new owners to move in with confidence and enjoy right away. Ideally located close to all amenities Lower Sackville has to offer, including shopping, restaurants, French & English schools, and recreational facilities such as the Sackville Sports Stadium and Sackville Canoe Club. Commuters will appreciate the quick access to the new Exit 107, providing an easy route to Burnside and surrounding areas. This is a fantastic opportunity to own a solid, move-in-ready home in a convenient and family-friendly neighborhood. (id:45785)
RE/MAX Nova
Lot 8 Highway 247
Grand Greve, Nova Scotia
"Bay View", St. Peter's and areas newest development. Ocean view sites that are large enough to provide all the privacy you will need! Lands have been left fully treed so the new owner can design a site to suit their needs and wants. Loads of room. A large country lot but only minutes to all local services in the village of St. Peter's. Everything you need is so close by. The lots have power and phone at road, are surveyed, migrated and ready to build on. A short drive to Dundee Golf Course. Minutes to St. Peter's Marina, where you can have your boat docked for the summer. Minutes to one of the most incredible beaches in Nova Scotia, Point Michaud Beach. You will not be disappointed with the aroma of the salt air and beautiful sunsets. This is the spot for your new home. Other sites available. Prices starting at $53,000.00. This Lot is known as Lot 8. (id:45785)
Harvey Realties Limited (St.peters)
No 14 Highway
Windsor Forks, Nova Scotia
Discover the untapped potential of this expansive 100 acre lot in Windsor Forks! Previously clear-cut about 15 years ago and zoned General Resource, the land is now a blank canvas, ready for your vision. The location is just a short drive to the town of Windsor where you'll find local shops, restaurants, schools, and all amenities. Nearby Ski Martock and the OnTree Adventure Park offer year-round recreation, while access to Highway 101 makes commuting to Halifax or the Annapolis Valley easy. (id:45785)
Royal LePage Atlantic - Valley(Windsor)
Lot 1-2 Highway 247
L'ardoise, Nova Scotia
Located 10 minutes from St Peter's on the ocean, this waterfront property has power at the street and is fronting on a small inlet off the ocean, with a nice sand beach closeby. Nicely treed, this is south facing and a great spot to build a new home. (id:45785)
Cape Breton Realty
15 Harriet Street
Sydney River, Nova Scotia
Welcome home! This charming 4 bedroom, 1 bath family home has the space, comfort and character you've been searching for. Nestled on a peaceful dead-end street, its the perfect spot to put down your roots and watch your family grow. Inside, the bright and welcoming kitchen features a large island - the heart of the home and the perfect place for family breakfasts, homework time or gathering with friends. The main floor also offers a spacious dining room, cozy living room and a sunroom filled with natural light. Upstairs, you'll find four generous sized bedrooms, a full four piece bath and attic space providing plenty of room for storage - or could easily be transformed into a fun kids playroom or creative nook. The partially developed basement offers even more potential for future living space, whether you're envisioning a rec room, home office or gym. Outside, enjoy your morning coffee on the inviting front deck or unwind in the peaceful and private side yard surrounded by mature trees. With it's ideal location, functional layout, and thoughtful updates, this home truly has it all. Book your showing today! (id:45785)
Coldwell Banker Boardwalk Realty
312 1 Lombardy Lane
Dartmouth, Nova Scotia
Dog friendly and well maintained, this apartment style condo at 1 Lombardy Lane Unit 312 offers a practical and comfortable living option in a quiet Dartmouth setting, well suited to buyers looking for space, privacy, and low maintenance ownership. Built in 1985, this top floor corner unit spans approximately 1,312 square feet, which is notably generous for a two bedroom layout and sets it apart from many comparable condos. The open concept living and dining area is enhanced by vaulted ceilings that create a sense of volume and natural flow, while the corner positioning allows for added light and reduced shared walls. The layout includes two well sized bedrooms, a full bathroom, and in unit laundry, supporting everyday functionality without compromise. A private balcony extends the living space and offers a comfortable outdoor area for daily use. Storage and parking are thoughtfully addressed with outdoor parking and dedicated in unit storage. The building has recently received new exterior siding, contributing to long term durability and reduced maintenance considerations. Condo fees include water, parking, and building and grounds maintenance, providing predictable monthly costs and a simplified ownership experience. The location offers convenient access to Craig Blake Memorial Park and is approximately five minutes to the highway, making commuting efficient while remaining close to everyday amenities. Nearby schools include École Bois Joli and École du Carrefour. With its size, top floor corner layout, dog friendly living, and inclusive condo fees, this unit presents a strong ownership opportunity. Book a showing to see how it fits your plans. (id:45785)
RE/MAX Nova (Halifax)
38 Mosswood Lane
Valley, Nova Scotia
A rare slab-on-grade home that genuinely works for a family and has been renovated extensively into an upscale beauty. Unlike most, this home has extra features many slab homes do not - 4 bedrooms PLUS office space, 2 living room spaces, a wood-working shop, a dedicated storage room (9x13). Three extra generous bedrooms privately positioned at the rearaway from the open-concept kitchen, dining, and living spaces, and a back utility entrance meant that this home could house aging parents while providing assisted independence. Storage is exceptional throughout, defying expectations of slab construction and this layout is fantastic for people with unique living circumstances. The powered 40' x 26' garage that includes the workshop and storage room, is a standout - you won't miss a basement here. A dining nook, island seating at an impressively large island, a propane hookup for the BBQ, and a formal dining area create an entertaining extravaganza. Comfort and efficiency shine with heat pumps, solar power and a propane fireplace. The primary suite impresses with custom-designed storage and a spa-like 5-piece ensuite featuring a soaker tub and tiled glass shower. Set on an over-sized lot, enjoy a private backyard retreat perfect for relaxing tucked away from the busy world - all in a sought-after Valley location. (id:45785)
RE/MAX Nova
9690 Grenville Street
St. Peter's, Nova Scotia
Have you been looking for a home with "character"? Well you have just found one. Gorgeous older style home that has had loads of upgrades. The home, on the main floor, has the older style front verandah deck, great place for a porch rocker. Inside you will step into the main foyer with classic style staircase to the second floor. Nice size living room to the right with an attached dining room or den. Nice ocean view from the large windows. Also has a new wood stove (WETT certified) that makes for a cozy space. There is also a nice size eat-in kitchen with updated cabinets, again with views down to the ocean. This floor is topped off with a recent two piece bath and laundry room. On the second floor there are three nice size bedrooms with a slightly larger main bedroom and, of course, a recent 3 piece bath. The home has a large rear deck with patio door access from the kitchen. Oh so private for you to enjoy your morning coffee or tea or evening drinks with friends. Looking at this home, there is a new steel roof, recent vinyl siding, vinyl windows and all soffit and facia. The basement appears to be nice and dry and has spray foam insulation on all the walls. All window dressings and curtains are included. Thermo blackout curtains in bedroom and living room were over $1,500.00 alone. The site, which has municipal water and sewer, is over 1.6 acres and is surveyed and borders the beautiful ocean side walking trail. The owners have left a portion of the site wooded, so you can make the site your own. Beautiful gardens, privacy and a short walk to all local services. (id:45785)
Harvey Realties Limited (St.peters)
6189 Lady Hammond Road
Halifax, Nova Scotia
COR zoning, this profitable high profile building is located on the corner of Lady Hammond Road and Basinview Dr. with a 4626 sf lot property beside the Peggy Corkum Music Room. A 3 sty bright office building, previously occupied by a Law firm, was most recently home to a Recording and Production company. There are 2 main entrances. As currently appointed there are a total of 8 offices, 2 recording studio rooms, main floor reception area, kitchens and baths on each floor incl. 2 kitchenettes, 1 full kit., 2 -2 pc and 1-3pc bth. Parking is included on both the front private parking lot and the side private driveway for multiple cars. Each floor also has 2 entrances. So many possibilities i.e. businesses looking for easy customer access and high profile signage; partners looking to convert the building to 3 commercial or mixed use condos; developers looking for redevelopment opportunities and more. With easy access to downtown Halifax, this property offers a prime location with great economic and investment potential. Call to book your viewing today! (id:45785)
Red Door Realty
40 Tenon Drive
Middle Sackville, Nova Scotia
Welcome to beautiful 40 Tenon Drive, in popular Millwood Subdivision! Not only does this home offer so much but so does the community, with quick access to playgrounds, tennis and basketball courts, walking trails, schools and public transit! The many upgrades include solar panels, that will heat your whole home for SO much less than traditional heating, offering cooling in the summer and warmth in the winter months! You will be welcomed with a spacious entry, large double closet while open to the kitchen, living, dining and bonus bright sunroom with patio doors to beautiful patio! Kitchen has been updated and offers large center island, lots of cabinet and counter space with beautiful backsplash! Primary bedroom offers access to large updated main bathroom and a huge walk in closet with convenient built in storage! Main level also features a spacious second bedroom with large double closet. The lower level offers, 3rd bedroom, office room, 2nd full bathroom and separate laundry room. Family room features large windows for bright open space with wet bar!! The unique mudroom offers so many uses plus access to your backyard oasis! Large deck, treed view with access to attached garage, walk to your gazebo and enjoy a treehouse like setting to relax, listen to the brook or warm up with propane fireplace! This home has so many unique features it is a must to view! Schedule your viewing today and check out the v-tour link for many more photos and features!! (id:45785)
Keller Williams Select Realty
Lot 14 247 Highway
Grand Greve, Nova Scotia
St. Peter's newest subdivision - Bayview Developments. Only 2 minutes to the village of St. Peter's and all its services. Only minutes to the ocean and the Bras d'Or Lake. Enjoy boating on either the ocean or the Lake. These large lots are totally wooded, so you can clear to suit your building needs. Incredible ocean views. Lots are large enough to guarantee your privacy for your new home build. This Lot is known as Lot 14 in the subdivision. (id:45785)
Harvey Realties Limited (St.peters)
Lot 6 Highway 247
Grand Greve, Nova Scotia
"Bay View", St. Peter's and areas newest development. Ocean view sites that are large enough to provide all the privacy you will need! Lands have been left fully treed so the new owner can design a site to suit their needs and wants. Loads of room. A large country lot but only minutes to all local services in the village of St. Peter's. Everything you need is so close by. The lots have power and phone at road, are surveyed, migrated and ready to build on. A short drive to Dundee Golf Course. Minutes to St. Peter's Marina, where you can have your boat docked for the summer. Minutes to one of the most incredible beaches in Nova Scotia, Point Michaud Beach. You will not be disappointed with the aroma of the salt air and beautiful sunsets. This is the spot for your new home. Other sites available. Prices starting at $53,000.00. (id:45785)
Harvey Realties Limited (St.peters)
637 Wiley Avenue
Windsor, Nova Scotia
This home is ideal for the growing family and its central location permits you easy access to schools, recreation, shopping and church. The open concept kitchen and dining room is so spacious and the patio doors lead to a large patio that's private to sit out and enjoy your morning coffee. The primary bedroom forms two rooms that can be made to your personal preferences. The very spacious dining room and kitchen with laundry area is the heart of the home for family dinners and gatherings many happy holidays have been enjoyed here. The second floor room has a built in bed and is ideal for study room or play room. The lower level if you are thinking of potential income well this finished level offers bedroom, 3 piece bath, spacious rec room with in floor heating can be made into two rooms and there's additional room that would be perfect for a kitchen and close by a private walk out. If you prefer not to have a rental then there's plenty of room to hand out and have a media area as well as lots of space for company and guest. The exterior has give decks and a 24x24 garage that's wired with insulated walls and open ceiling. Calling all buyer's who are looking for that something extra here it is! Have your agent arrange your viewing today! (id:45785)
RE/MAX Nova (Windsor)
95 Chemin Tittle Road
Surettes Island, Nova Scotia
Welcome to 95 Chemin Tittle Road on picturesque Surettes Island! This charming 2-bedroom bungalow is ideal for a professional, a couple, or anyone looking to downsize and enjoy easy, comfortable living. The home has seen several recent updates, including a new heat pump, a 100-amp breaker panel, some new flooring, and an updated bathroom - making it move-in ready! The whole house has been freshly painted. Step inside from the covered front porch and discover a bright. open-concept layout that seamlessly connects the living room, kitchen, and dining area. Down the hall, you'll find the primary bedroom and a nicely refreshed bathroom. The spacious back porch provides excellent storage and convenient hookups for a washer and dryer. Set in a peaceful island community, this property offers the perfect blend of privacy and convenience - just 10 minutes from Tusket's essential shopping, gas station, and restaurant, and only a 25-minute drive to the Town of Yarmouth with all major amenities. Affordable, updated, and inviting - this home is ready for you to move in and make it your own! (id:45785)
Engel & Volkers (Yarmouth)
706 31 Kings Wharf Place
Dartmouth, Nova Scotia
Visit REALTOR® website for additional information. Unit 706 at The Keelson is a stunning corner 1-bedroom, 1-bath condo with breathtaking Halifax Harbour views from floor-to-ceiling windows. The open-concept layout features a modern kitchen with granite countertops, stainless steel appliances, sleek wood cabinetry, & a large island ideal for meal prep & entertaining. The living area includes a gas fireplace, creating a cozy ambiance against the backdrop of the lit-up Halifax skyline at night. The bedroom offers ample storage, & the bathroom has a tiled shower surround & jetted tub. In-suite laundry adds convenience. Enjoy your private balcony, guest suite for visitors, fitness centre, common room, heated underground garage parking, & live-in superintendent. Condo fees include heat, hot water, natural gas, & garage parkingsteps to shops, cafés, Alderney Ferry, & waterfront trails. Don't miss this incredible opportunity. (id:45785)
Pg Direct Realty Ltd.
910 Grand Pre Road
Wallbrook, Nova Scotia
Tucked away on over 2 acres and thoughtfully designed to make the most of every inch, this 940 sq.ft, 2-bedroom, 2-bath home offers simplicity without compromise. Oversized windows and a soaring vaulted ceiling fill the open-concept living space with natural light, allowing the surrounding beauty of the Annapolis Valley to serve as your everyday backdrop. The wrap-around deck, gazebo, and private yard create a seamless extension of the home - perfect for quiet mornings, outdoor dining, or simply taking in the peaceful setting. Set back from the road for added privacy, yet less than 10 minutes to Wolfville and under an hour to the airport, this property strikes the ideal balance between tranquility and convenience. A modern, inviting retreat that feels both spacious and serene, ready to be enjoyed year-round. (id:45785)
Mackay Real Estate Ltd.
10 Hillside Crescent
Stewiacke, Nova Scotia
Welcome to 10 Hillside Crescent, a beautifully rejuvenated home nestled on a peaceful 1.85-acre property in the town of Stewiacke. Offering the perfect blend of privacy and convenience, this location places you just 25 minutes from the Halifax Stanfield Airport, 35 minutes from Dartmouth Crossings extensive shopping and dining, and 20 minutes from Truros vibrant amenities. Over the years, the home has been thoughtfully refreshed from top to bottom, resulting in an inviting, modern living experience. Inside, every space feels renewedsoft, neutral finishes, refined detailing, and refreshed surfaces come together to create a calm, cohesive atmosphere. The kitchen and bathrooms have been beautifully revitalized, the lighting and interior features thoughtfully updated, and the overall flow of the home enhanced to feel brighter, more open, and more contemporary. Comfort is prioritized through upgraded heating and cooling, improved energy efficiency, and a warm propane fireplace that adds ambiance to the main living area. The exterior has been equally elevated. The home and garages enjoy updated finishes, improved roofing, and enhanced outdoor spaces that truly embrace the propertys natural setting. The grounds offer a feeling of retreat, with welcoming areas designed for both relaxation and gatheringan upgraded deck overlooking the pool, a charming firepit area for evening enjoyment, and thoughtful touches throughout the landscape that bring beauty and practicality together. Additional improvements to the driveway, fencing, and exterior lighting ensure the property is as functional as it is inviting. Virtual tour and upgrade list available for the property. The result is a turnkey home with a modern, polished feel updated with care, styled with intention, and ready for you to enjoy. (id:45785)
Royal LePage Atlantic (Enfield)
14019 Highway 1
Hants Border, Nova Scotia
Set on the edge of Hantsport and just minutes from Wolfville, local wineries, beaches, and Ski Martock, this spacious 5-bedroom, 2-bathroom home offers the scale, layout, and flexibility increasingly sought after for multigenerational living or an owner-occupied bed-and-breakfast lifestyle. Halifax and the international airport are both under an hour away, making this an ideal full-time residence with strong lifestyle appeal. Inside, high ceilings and well-proportioned rooms create a warm, welcoming feel. The main living area is filled with natural light and anchored by a newer woodstove for efficient, cozy heat. The kitchen features an eat-in area and a butlers pantry, flowing into a formal dining room well suited for shared meals, celebrations, or hosting guests. A main-level office with its own fireplace and a conveniently located 3-piece bath add flexibility for home-based work or main-floor guest use. Upstairs are four generous bedrooms with hardwood floors and closets, including a primary bedroom featuring a remarkable vintage bank vault a unique and memorable detail. A full bath serves this level. The third floor offers a versatile hangout space and a fifth bedroom, ideal for guests, teens, or hobbies. The basement provides ample storage, workshop space, and easy access to mechanical systems, supporting the practical needs of a larger household. Outside, the converted carriage-house garage includes parking, a large storage room, and a loft with exciting future potential for a guest suite, studio, or private retreat, subject to approvals. The oversized lot offers excellent privacy while remaining connected to a welcoming community. Recent updates include furnace (2020), woodstove and range (2023), dishwasher (2025), sewer line (2021), driveway regrading (2022), garage shingles (2025), and house shingles (2014). A rare opportunity to own a home that balances character, space, and long-term flexibility in the heart of the Annapolis Valley. (id:45785)
Exit Realty Town & Country
633 King Street
New Waterford, Nova Scotia
Exceptional, incredible - this one is hard to describe. Loads of incredible features. As you enter the rear mudroom (entry porch) there is a small laundry room with stacking washer and dryer and another area for storage and freezer. The eat-in kitchen has updated cabinets and beautiful stainless appliances. The main floor also has a nice size dining room and living room. The main floor also boasts a master suite with walk-in closet and updated 4 pc bath which comes with a tub and shower. The front entry leads to a lovely wood staircase to the second floor, which has 3 bedrooms, a fully updated 3 pc bathroom and new flooring throughout the second floor. There is a set of stairs that leads to a large finished 3rd floor storage room that may have other uses. The basement has a nice bachelor apartment with kitchen/living room/bedroom, 3 pc bath and laundry area. The home features a hot water heating system, 3 heat pumps and to top it all off, over 25,000 worth of solar panels. The property also features another one bedroom unit. Back yard suite, features a kitchen, living room, bedroom and 3 pc bath. Over $2300 in rental income per month. A double lot, paved drive, nice rear deck and a privacy hedge. This property has it all! The owners have completed renovations in an out of the home. They have created 2 excellent rental units and had completed the upgrades as if this would be their forever home. Spent over $160,000.00 since the purchase of the home. List of Reno's available. (id:45785)
Harvey Realties Limited (St.peters)
84 Intercolonial Street
Sydney, Nova Scotia
Downtown Sydney Duplex Excellent Investment OpportunityDiscover this well-maintained duplex in the heart of downtown Sydney. Featuring two separate units one with 2bedrooms and the other with 3 bedrooms the property offers flexible living arrangements ideal for families,students, and working professionals.Located within walking distance of NSCC Marconi Campus, shopping, restaurants, and all downtown amenities, thisproperty is perfectly positioned to attract quality tenants.Offered at $255,000, this duplex is an affordable entry point into the investment market or a smart addition to anexisting portfolio. (id:45785)
Keller Williams Select Realty
406 25 Alderney Drive
Dartmouth, Nova Scotia
Modern, convenient condo living in the heart of Downtown Dartmouth. Welcome to The Avery and this bright, spacious suite offering views of the Macdonald Bridge. This unit is thoughtfully designed with numerous conveniences, including a contemporary kitchen with a large island, quartz countertops, stainless steel appliances, and a layout that makes excellent use of the space ideal for both everyday living and entertaining. The great room provides ample space for dining and features a practical den or home workspace. The bedroom and bath are beautifully presented, and the suite has a welcoming, comfortable feel throughout. The Avery is a respected, well-managed building with outstanding amenities, including a stunning rooftop patio with BBQ and fire pit, where the harbour and Halifax skyline views truly need to be seen to be appreciated. Additional features include a live-in superintendent, fitness room, sauna, storage, and underground parking. An unbeatable location just steps from the HalifaxDartmouth ferry, the Alderney Landing market, and all the shops and restaurants that make downtown Dartmouth such a vibrant place to live. (id:45785)
RE/MAX Nova
6737 Huron Street
Halifax Peninsula, Nova Scotia
A Modern Revival in One of the Citys Most Sought-After Neighbourhoods Perfectly perched in the vibrant West End, 6737 Huron Street is a rare offeringwhere classic 1960s craftsmanship meets the clean, airy lines of a contemporary redesign. Every inch of this home has been reimagined for modern living, resulting in a truly unique property with remarkable flexibility. Step inside and discover a bright, open-concept main floor that invites both effortless everyday living and memorable entertaining. Gleaming engineered hardwood floors flow through, grounding the space with warmth and sophistication. The large galley kitchen impresses with extensive cabinetry and seamless functionality. Patio doors off the dining area extend the living space outdoors to a private deckideal for morning coffees, summer dinners, or simply soaking in the peaceful surroundings. The main level also features a generous bedroom, a 2-piece bath, laundry, and a spacious rec room that offers endless possibilitieshome office, studio, or even a easily converted fourth bedroom. Upstairs, retreat to a serene and spacious primary suite complete with a walk-through closet leading to a spa-like ensuite boasting a deep soaker tub and separate shower. A second large bedroom, also with its own walk-in closet and full bath, completes this thoughtfully designed level. The lower level adds exceptional value with a self-contained 1-bedroom secondary suite, complete with its own laundry and private entranceperfect for extended family, guests, or rental income. The original interior staircase between units remains hidden behind drywall, allowing for simple restoration should you prefer a single-family layout. (id:45785)
RE/MAX Nova
9 Windale Drive
Bible Hill, Nova Scotia
Welcome to 9 Windale Dr in Bible Hill. This Beautiful split level home is located on a quiet little street in Bible Hill. This home is 5 minutes to the Truro mall and just a one minute drive or a 10 min walk to the Agricultural College. This split level home has 5 bedrooms and two full baths. The open concept living room and brand new kitchen make it the perfect place for family or entertaining. There is a large backyard with a shed or can be used as a man cave. There is an extra lot with the property the same size as the front one. It is landlocked but if given a right of way it could be used for development. This home and the extra lot have many opportunities and awaits the perfect buyer ready to enjoy this stunning property. (id:45785)
Exit Real Estate Professionals
240 217 Highway
Freeport, Nova Scotia
If youve been longing for a home in a community where neighbours still know your name and look out for one another, this is the place. Nestled in the picturesque seaside village of Freeport, this 4-bedroom, 2-bathroom home offers the perfect blend of comfort, space, and small-town charm. Step inside to find a warm and inviting layout with room for the whole family. The main floor feature a living areas, a functional kitchen, and a dining space that flows naturally for family meals or gatherings with friends. Four bedrooms and two bathrooms provide flexibility for growing families, guests, or even a home office. Outside, enjoy the peaceful surroundings of this scenic community. Freeport offers postcard-worthy views from every angle, an excellent school within walking distance, and a local general store that makes day-to-day living easy and convenient. Whether youre strolling through the village, watching the boats at the wharf, or enjoying the friendly atmosphere, youll quickly feel at home here. This is more than a house its an opportunity to join a true Maritime community. Dont miss your chance to make Freeport your new home. (id:45785)
Royal LePage Atlantic (Greenwood)
4 Horseback Hideaway
Labelle, Nova Scotia
Escape to Nature Near Molega Lake Turnkey Opportunity with Bonus Lot! Discover the peace and privacy of this exceptional property, perfectly located just minutes from the sparkling shores of Molega Lake. Whether you're looking to enjoy it as a seasonal escape or build your dream cottage or year-round home, this rare offering is ready to bring your vision to life. The essentials are already in place: power, a drilled well, and installed septic system lay the groundwork for comfortable living, while a rustic hickory barn adds character and potentialideal for storage, workshop space, or even a cozy bunkie conversion. Adding even more value, a camper is included, making this an affordable and turnkey seasonal retreat from day one. A standout feature of this property is the included second lot, providing flexibility for future expansion, enhanced privacy, or even an investment opportunity. Molega Lake, one of the regions largest and most beloved lakes, offers breathtaking natural beauty and year-round recreational opportunitiesswimming, kayaking, canoeing, paddleboarding, fishing, hiking, snowshoeing, and more. You'll find yourself immersed in the best of Nova Scotias outdoor lifestyle. Conveniently located just 8 minutes from local amenities including gas stations, convenience stores, a school, church, and community recreation center, this property blends rural tranquility with practical accessibility. Don't miss your chance to own a piece of paradisethis is lakeside living at its finest.Note:Camper is in poor condition due to leaks. It can be taken away before closing or left. (id:45785)
Engel & Volkers (Yarmouth)
Engel & Volkers
308 Middlewood Diversion
Middlewood, Nova Scotia
Set on 11 acres of peaceful countryside, this charming bungalow offers the kind of space and freedom thats becoming harder to find. A gentle brook runs along the edge of the property, inviting quiet afternoons with a fishing line in the water or evenings listening to the steady trickle of the stream. The home itself is a solid startrecently rewired, with a new hot water tank and a ducted heat pump already in place for modern comfort and efficiency. Inside, the spacious kitchen and bright living room provide a practical layout ready to be transformed with your personal touch. Outdoors, the possibilities expand even further. A greenhouse is waiting for your gardens to take root, a shed offers room for tools and tinkering, and the acres of land give you freedom to work, play, or simply roam. Whether you imagine harvesting your own vegetables, creating trails through the woods, or building a retreat where family gathers year after year, this property is more than a houseits a lifestyle. With privacy, nature, and potential at every turn, you can craft the rural haven youve been dreaming of, all just minutes from the Trans-Canada Highway and a short drive to Bridgewater. This is a place where vision meets opportunity, and where the best projects are rewarded with lasting peace and pride. (id:45785)
Royal LePage Atlantic (Mahone Bay)
Lot 340 Highway
Hassett, Nova Scotia
24.17 acre property located on Hwy 340 in Hassett. 10 minutes to the town of Weymouth and approximately 35 minutes to Digby. Great investment opportunity, a driveway is in place and ready for you to enjoy this wooded property as it would be a lovely place to put a camper or camp, potential to subdivide or build a home. (id:45785)
Royal LePage Atlantic (Greenwood)
Lot Vendora Drive
Nictaux, Nova Scotia
10 acre lot located in a quiet subdivision in Nictaux. There are many mature trees on the property, providing a park like setting. The property is easy to view and appreciate thanks to a trail cut through the width of the property. Property to be surveyed and subdivided from PID 05072335 at seller's expense prior to closing. (id:45785)
Royal LePage Atlantic (Greenwood)
27 Vendora Drive
Nictaux, Nova Scotia
New construction 3 bedroom, 1.5 bathroom slab on grade bungalow located in a quiet, country subdivision in Nictaux - ready for occupancy March 2026. The home features a modern kitchen, an ensuite bathroom and a dedicated laundry room. A ductless heat pump provides efficient heating and cooling. Stainless steel fridge, stove, microwave/rangehood & dishwasher are included. Outside you'll find a double gravel driveway, rear and front decks and a 10'x12' storage shed. The lot is 0.68 acres and fully surveyed. Building plans, lot survey & septic system design documentation available on request. HST is included in the asking price. (id:45785)
Royal LePage Atlantic (Greenwood)
Lot 1 Henderson Road
Tatamagouche, Nova Scotia
Beautiful Partially cleared lot, 4 acres approximately cleared, flat perfect for building, 6 acres wooded with a mix of hardwood, maple and softwood. The perfect location to build your forever home, cabin or camp! Enjoy the view over Nuttby mountain, close to the beautiful town of Tatamagouche with all amenities, Wentworth only a hop skip and a jump away, this is an amazing lot! There is a little cabin on the property right now with a wood stove, solar power, would make a great Bunkie! (id:45785)
RE/MAX Fairlane Realty
71 Vendora Drive
Nictaux, Nova Scotia
New construction 2 bedroom 2 bathroom slab on grade bungalow with attached garage located in a desirable country subdivision in Nictaux. The layout offers an open concept kitchen/living/dining room, ample storage, convenient access to a private back deck and an impressive master bedroom with a full ensuite and walk-in closet. The home is serviced by a drilled well and septic system and features a ductless heat pump for efficient heating and cooling. Stainless steel fridge, stove, microwave & dishwasher included. The lot is 0.68 acres and fully surveyed. Building plans & lot survey available on request. HST is included in the asking price. Driveway and walkway to front and side door has been paved! (id:45785)
Royal LePage Atlantic (Greenwood)
94 Snowberry Court
Middle Sackville, Nova Scotia
Welcome to 94 Snowberry Court; a charming 3 bedroom bungalow on a private 1.4 acre lot in sought-after Berry Hills. From the moment you drive in, you'll fall in love with the country-like setting, with complete privacy surrounding the home. This bungalow is deceivingly large at 2,036 square feet of total living area. The upper level has a semi-open concept design with the living room, dining room and kitchen. Large windows throughout flood this space with natural light throughout the day and the wood stove will keep you cozy on those cold winter nights. Rounding out the top floor, there's 2 bedrooms and the main 4 piece bathroom along with a large, attached 1.5 car garage (29x20). The recently renovated downstairs has a large rec room, 3 piece bathroom, another bedroom and a den with a walk-out basement. Around back there's a large deck with a 21 foot, above ground swimming pool. With several recent updates and only 30 mins to Downtown Halifax, this is the perfect mix of country living with easy access to all amenities in Sackville, along with quick connections to the 102, 101, Burnside and the airport! (id:45785)
Exit Realty Metro
325 Thorpe Road
Billtown, Nova Scotia
You would be hard pressed to find a more spectacular panoramic view of the Annapolis Valley, without driving up the mountain. This 12.5-acre property is a short 12 minute drive to Valley Regional Hospital. On the main level you'll find the open concept kitchen, dining and living room, featuring wood countertops, modern appliances with a timeless, vintage aesthetic, beadboard ceilings, and designed to enjoy the expansive Valley view. A comfortable sitting room with a propane stove and stone fireplace is the ideal spot for unwinding or cozy conversation. The main floor bedroom (skylight and full bath), laundry room (custom concrete sink), half-bath and walk in storage/pantry complete this level. Upstairs, a family room with a cathedral tin ceiling and an arched south-facing window continues the sense of space and light. Two generous bedrooms and another full bath complete this level. The 4-car (approx. 2000 sq ft) garage opens up a world of possibilities for vehicles, equipment, or creative projects. A portion of the second floor is insulated and drywalled and could easily be a private space for guests to stay. The newer barn features 5 run-out box stalls, wired for heated water buckets, and an insulated tack room. The smart design allows for excellent air flow. Currently, the ideal move-in ready setup for miniature equine and goats, but could be reconfigured for full size horses or other animals. Hay storage room holds 200+ square bales, and the 2+ acre fenced pasture adds to the appeal (Electric fencing & fencer excluded.) Constructed with ICF for efficiency and durability, the home is kept cozy through propane-fired, in-floor radiant heat, while central AC ensures comfort through the warmer months. The fully owned 24-panel, 9kW solar system keeps operating costs low. Whether your dream is hobby farming or simply to wake up every day to one of the most breathtaking Valley views around, while being close to all amenities, this is a home that offers it all. (id:45785)
Exit Realty Town & Country

