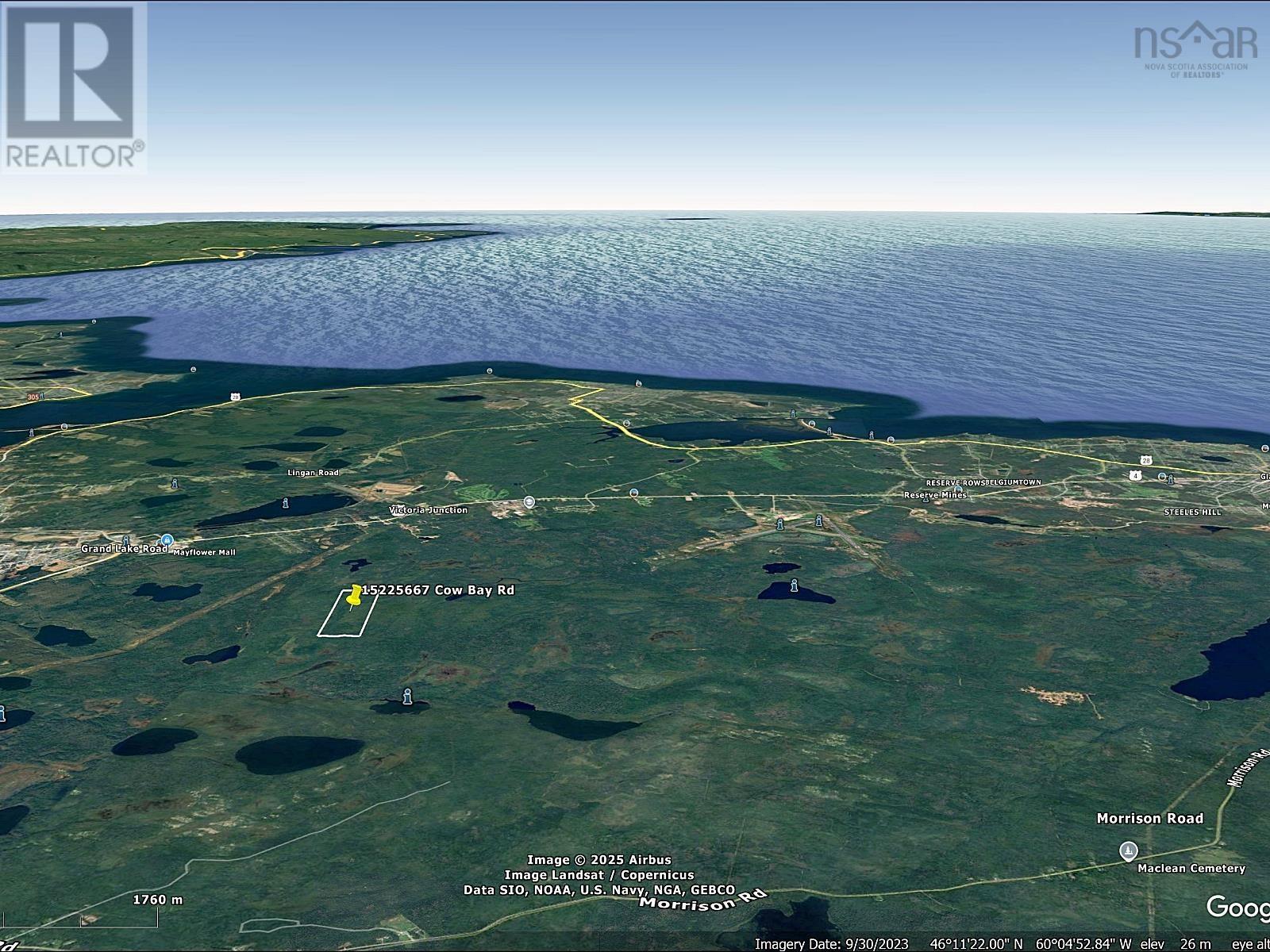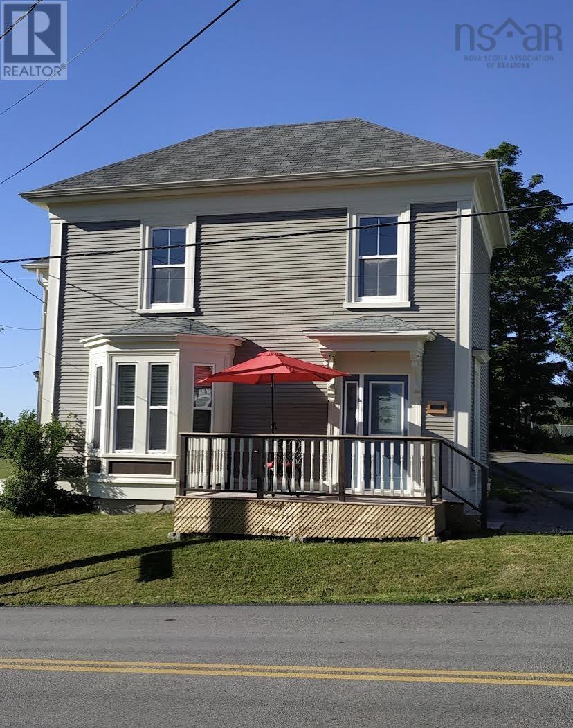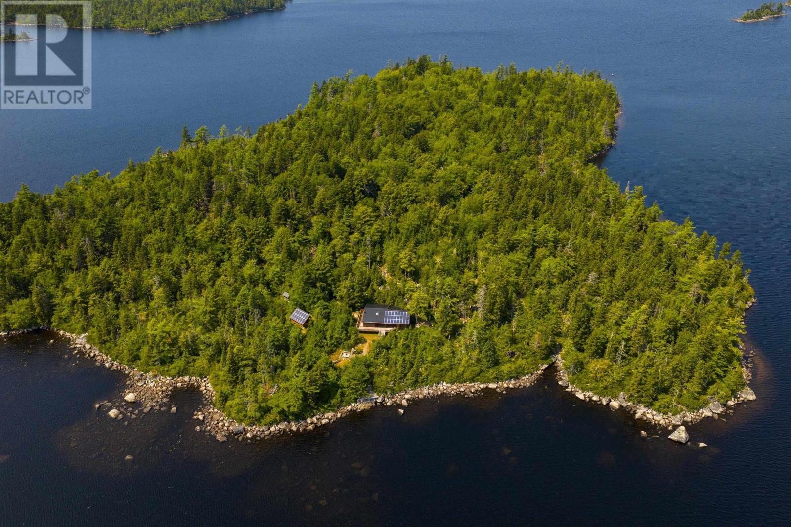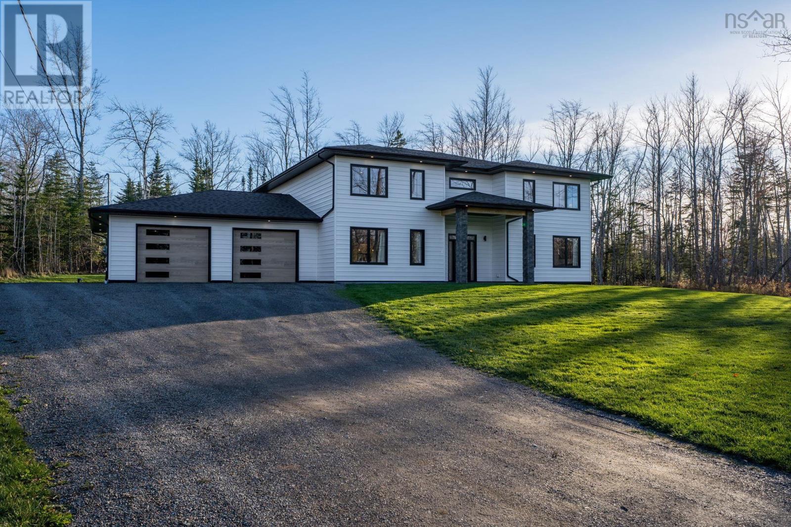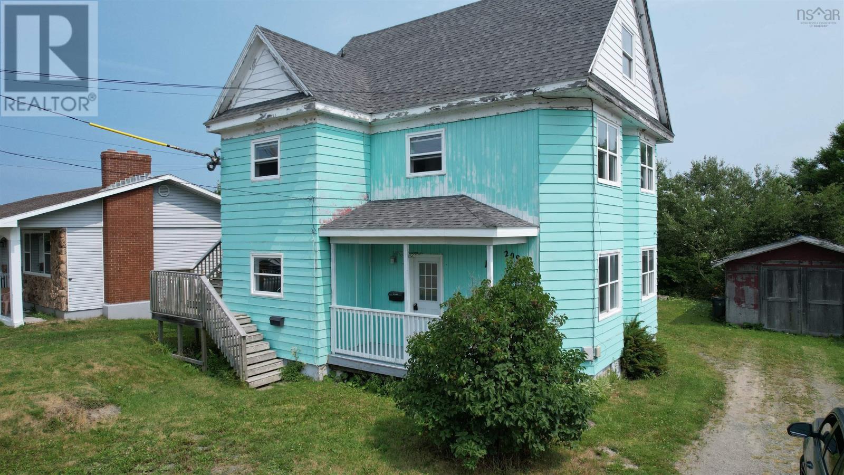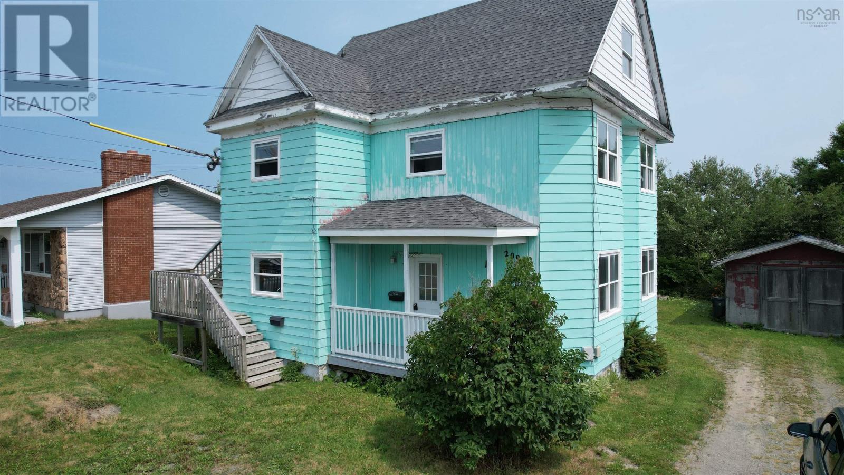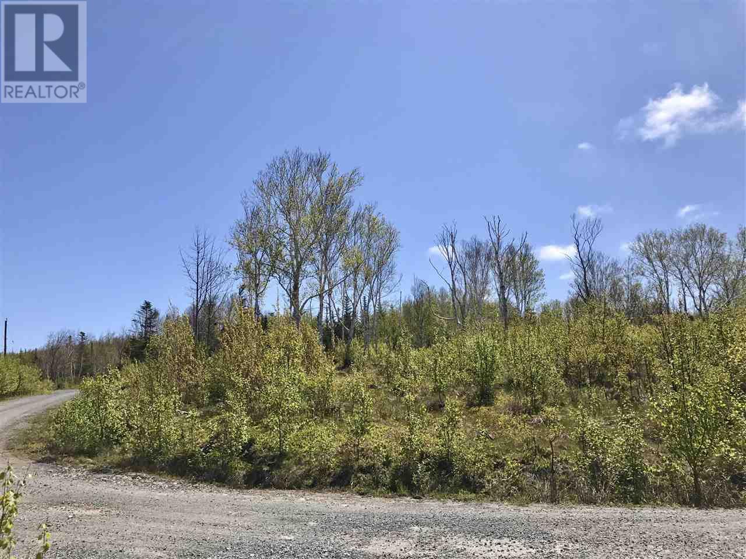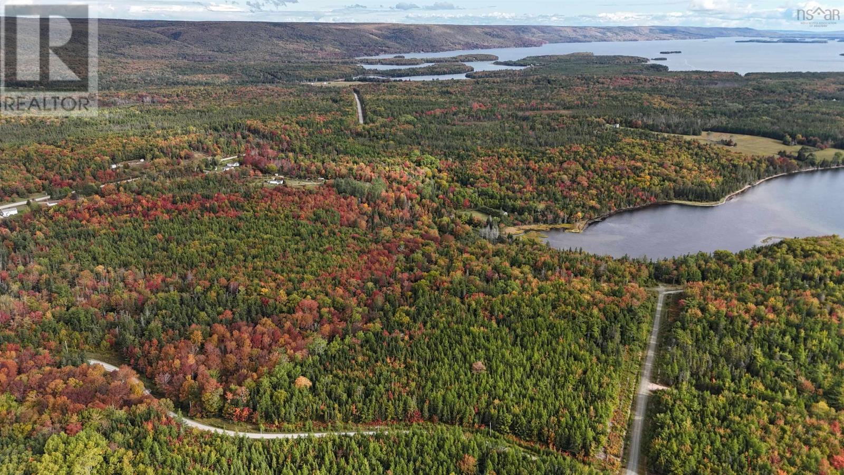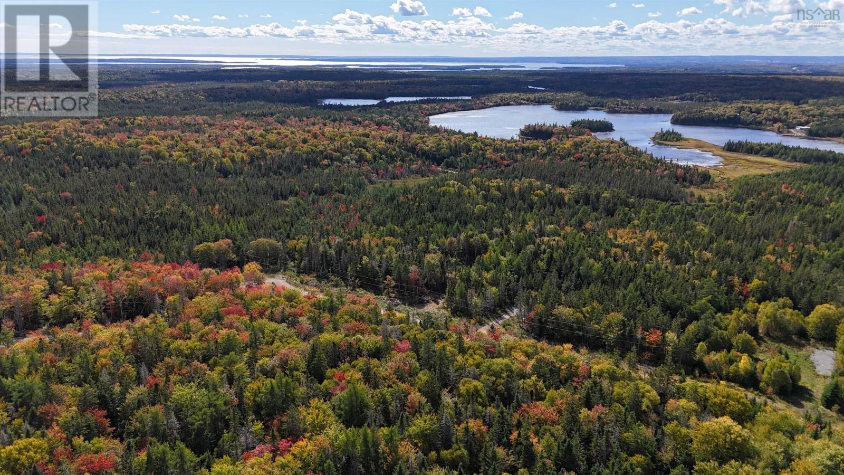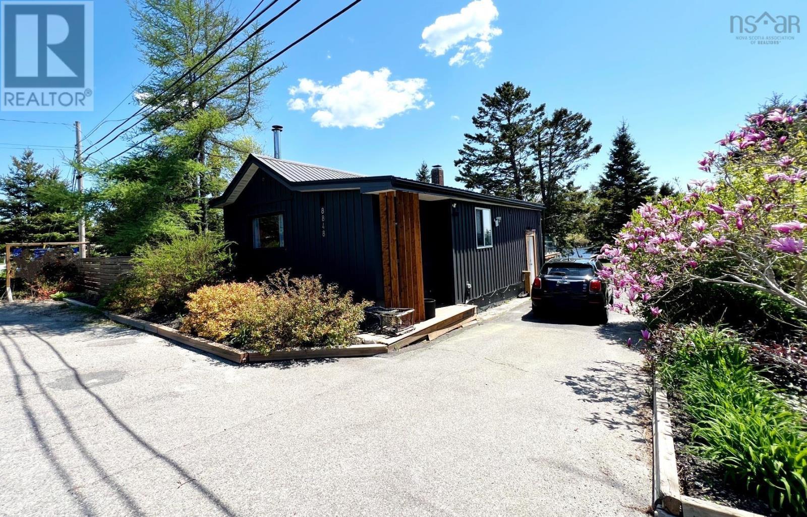Cow Bay Road
Grand Lake, Nova Scotia
Welcome to Cow Bay Road, where youll find approximately 168 acres (DEED) of forested land in Cape Breton County. Zoned Rural (RU) with a Resource Forest designation, this expansive property supports a wide range of permitted uses including residential, recreational, agricultural, and forestry. The land is PDCA approved on Nova Scotia Property Online. The roadway is accessible with four-wheel drive but is not maintained, so winter access may be limited. For accurate mapping, copy and paste the coordinates 46.130381°, -60.096963° into your browser. Note: An adjacent parcel is also available for purchase: PID 15512932, approximately 147 acres, MLS® 202522023. (id:45785)
Cape Breton Realty
3401 Main Shore Road
Port Maitland, Nova Scotia
Welcome to 3401 Main Shore Road, a beautifully renovated 3-bedroom, 2-bath home located in the highly sought-after Port Maitland School District. Extensively updated in 2022, this property blends modern comfort with coastal charm. The home features two ductless heat pumps providing efficient year-round heating and cooling, while the extensive renovations ensure a move-in-ready experience. Inside, bright and welcoming spaces showcase thoughtful finishes and a comfortable layout ideal for family living or a relaxed coastal lifestyle. Step outside to enjoy the fully fenced yard perfect for children, pets, or simply taking in the fresh sea breeze. From the property, you can hear the soothing sounds of the nearby ocean, reminding you that Port Maitland Beach Provincial Park is just a short walk away. Whether youre seeking a year-round home or a peaceful seaside retreat, this property offers the best of both worlds modern convenience, beachside tranquility, and a prime location just minutes from Yarmouth. (id:45785)
Engel & Volkers (Yarmouth)
Firebrand Island
Musquodoboit Harbour, Nova Scotia
This secluded Island getaway, with its private 1400 sq ft red ceder log home, combines green energy with all the comforts of home. The home is powered by a 10 KW Solar unit and totally self sufficient. Replace the bustling sounds of the city with the calls of the loons, the blinding streetlights with the flickering glow of a campfire. Reconnect with nature. Firebrand Island is a 28 acre island situated on Paces Lake, a glacial Lake located near Musquodoboit Harbour. The cedar log home is located on the south side of the island and nestled in amongst mature hemlock groves, incredible granite boulders, and thick carpets of moss. The home features two separate bedrooms for 4 adults and a bonus loft space for kids. Both bedrooms are connected by a large shared modern bathroom, and there is a separate powder room located at the entrance. The open concept living space, with its central wood stove and large windows , overlooks the pristine lake and stunning cliff face across the water. Decks located on the South and South-West side of the log Home are ideal for sunbathing, lounging or entertaining. The south facing deck is partly sheltered allowing you to BBQ or sit outside and relax with a glass of wine even in the case of inclement weather. An outdoor campfire pit is located close to the house and is a great place for a memorable evening of campfire sing-along, ghost stories, roasted marshmallows, or star gazing. Opportunities like this don't come around often. Contact a REALTOR® for more information to schedule a viewing. (id:45785)
Century 21 Trident Realty Ltd.
106 Edward Dr
Enfield, Nova Scotia
Welcome to 106 Edward Drive a modern masterpiece where craftsmanship, comfort, and sustainability meet. Tucked away on a quiet private lane just steps from Grand Lake, this custom-built home offers the serenity of lakeside living with refined contemporary style. Every detail, from the hand-hewn 200-year-old fireplace mantel to the homes impressive EnerGuide rating of 62 GJ/a (66.6% better than code), showcases quality and innovation. Inside, radiant in-floor heat flows beneath open, light-filled living spaces framed by south-facing Low-E Argon windows. The chefs kitchen is both beautiful and functional, featuring quartz countertops, a custom range hood, LG appliances, a plumbed RO water fridge, and a walk-in pantry with an Acacia Chevron butcher block. The dining and living areas connect seamlessly, ideal for gatherings or quiet nights in. Upstairs, each bedroom offers a custom walk-in closet and plenty of natural light. The luxurious primary suite features a 14-foot shower with dual rain heads, a deep soaking tub, and a separate water closet.Outdoors, the nearly 18,000 sq. ft. treed lot includes a stamped concrete patio (14x25), electrical rough-in for a hot tub or pool, and a 960 sq. ft. attached garageperfect for vehicles, storage, or a workshop. Built for efficiency and comfort, the home includes a ductless heat pump on the main level, ducted system upstairs, and solar-ready roofing (up to 23 kW potential). With private deeded lake access just 450 metres away, 106 Edward Drive is more than a homeits a forward-thinking retreat designed for modern living. (id:45785)
Royal LePage Atlantic
209 South Street
Glace Bay, Nova Scotia
Located on a double lot that is and within walking distance to Glace Bay General Hospital and also on a bus route; this 2 unit property is vacant and ready for its next owners/tenants. If one was looking for a larger single family home, this could easily be 'opened' back up to a single family home as the stairs to the second floor are still largely in place. The main floor offers a large living room, eat-in kitchen, 4pce bathroom and 2 bedrooms. The second floor unit is 2 levels and offers 2 nice sized rooms on the 2nd floor, kitchen, 4pce bathroom and a 3rd floor 'loft' area that could be a living room or bedroom. Outside there is cleared back yard area and then treed space that could be cleared further for future development. (id:45785)
RE/MAX Park Place Inc.
209 South Street
Glace Bay, Nova Scotia
Located on a double lot that is and within walking distance to Glace Bay General Hospital and also on a bus route; this 2 unit property is vacant and ready for its next owners/tenants. If one was looking for a larger single family home, this could easily be 'opened' backup to a single family home as the stairs to the second floor are still largely in place. The main floor offers a large living room, eat-in kitchen, 4pce bathroom and 2 bedrooms. The second floor unit is 2 levels and offers 2 nice sized rooms on the 2nd floor, kitchen,4pce bathroom and a 3rd floor 'loft' area that could be a living room or bedroom. Outside there is cleared back yard area and then treed space that could be cleared further for future development. (id:45785)
RE/MAX Park Place Inc.
Lot 3 Seabrook Way
Doctors Brook, Nova Scotia
When viewing this property on Realtor.ca MLS #202015810 Please click on Realtor's website link to the right for further information. Lot #3 is a 2.4 acre private parcel, ideally elevated and situated within the Brook-to-Sea waterfront community. A beautiful setting for a full time or seasonal home, amply cleared, with groves of birch trees and a north-west sunset view of Northumberland Strait. Driveway started. Recommended location for well and septic provided. Deeded access to the oceanfront and tranquil Doctor's Brook. . Protective Covenants apply. Price is before HST is applied. Association Fees to be determined (id:45785)
Flat Rate Realty Canada Ltd - 15099
Lot 10 Tranquil Shore Rd
Marshes, Nova Scotia
Middle of Cape Breton Island, NS, almost 2 Acres with the best elevation in the subdivision guaranteeing lake views and with Lake Access. Set up your trailer and start enjoying while planning your retreat! Just a short walk down the road leads you to your own deeded access on the beautiful Bras dOr Lake perfect for swimming, canoeing, or simply enjoying the peaceful shoreline. This surveyed lot is fully migrated and free from restrictive covenants, giving you complete freedom to build as you wish. Good subdivision road access. Power runs to the property line, and high-speed internet may be available. The location is ideal, only 20 minutes to Port Hawkesbury for shops and services, and just 10 minutes to the Dundee Golf Resort. School bus service is conveniently available at the end of Tranquil Shore Road. A great spot for a summer cottage, year-round home, or a relaxing retirement getaway. (id:45785)
Cape Breton Realty
Lot 14 Golden Shore Dr
Marshes, Nova Scotia
Bring your trailer and enjoy the summer months while planning your retreat. You can drive in over the existing driveway and make use of the property right away. A brief walk along the road brings you to your own deeded lake access perfect for canoeing, swimming, or a quiet walk by the water. This surveyed 3+ acre lot is migrated and free of restrictive covenants, giving you the freedom to build as you wish. Utilities are ready, with power at the property line and the possibility of high-speed internet. Conveniently located only 20 minutes from Port Hawkesbury for shops and services, and just 10 minutes from the Dundee Golf Resort. An excellent setting for a summer cottage, year-round home, or retirement retreat. (id:45785)
Cape Breton Realty
Lot 5 Tranquil Shore Rd
Marshes, Nova Scotia
Building Lot with Lake Access. This 2.6 acre building lot is located in a small, private subdivision and includes deeded right-of-way access to the beautiful Bras dOr Lake just a short walk away. Perfect for launching a canoe, taking a swim, or enjoying a peaceful lakeside stroll. Only 300 meters from the paved Marble Mountain Road, the property features a lovely mixed forest and offers both privacy and natural beauty. It is surveyed, migrated, and has no restrictive covenants. Utilities ready power at the property line, high-speed internet connection possible. Port Hawkesbury, with all major amenities, is just a 20 minute drive, and the popular Dundee Golf Resort and restaurant is only 15 minutes away. An excellent location for your summer cottage, year round home, or retirement retreat. (id:45785)
Cape Breton Realty
Lot 22 Kopylov Lane
Kempt Road, Nova Scotia
Cape Breton Island NS. This 4.43 acre lot offers an ideal location with deeded access to beautiful MacMillan Lake. Power is available right at the property line, and high-speed internet may also be accessible. The property is free from restrictive covenants, giving you the freedom to use the land as you wish and build the home or getaway you have been dreaming of. Conveniently located, both Port Hawkesbury and St. Peters are just about 20 minutes away, offering shopping, dining, medical services, and more. Enjoy peaceful country living without sacrificing access to essential amenities. The asking price is below the assessed value, and the lot also comes with non exclusive deeded access to several nearby boat launches perfect for nature and water lovers. Do not wait to buy real estate buy real estate and wait. (id:45785)
Cape Breton Realty
8848 St Margarets Bay Road
Queensland, Nova Scotia
Turn-key coastal living just steps from Cleveland Beach. This 3-bedroom , 1.5 bath "The Beach House" (1,040 sq ft) sits on a 10,000 sq ft lot and includes a separate 11 x 23 bunkie with a full bath and kitchenette. Originally built in 1982, the home has had many upgrades in the past 10 years, features of paved driveway for multiple vehicles and is set on a private lot that backs onto Cleveland Lake and Cleveland beach provincial Park. The property is zoned MU-1 (Mixed-Use 1). Key Details - 1040 square-foot main home + I'm11 x 23 Bunkie. - 3 bedrooms; 1 1/2 bath in main house; 3 season bunkie with full bath. - Paved driveway for multiple vehicles. - Lot: 10,000 sq ft - Zoning: MU-1. - Upgrades: Metal roof, new metal siding, new Septic, Generac generator. - Location: 300 yards to Cleveland Beach; private lakefront setting next to the beach. - Potential uses; year-round residence, cottage or Airbnb investment. - Turn-key with all furniture, firewood, and contents included. Walk out the back door for kayaking, paddle boarding, swimming, boogie boarding, and plenty of fun in the sun, activities. Close to all amenities, shore club, and in the Shatford trust area. (id:45785)
Keller Williams Select Realty

