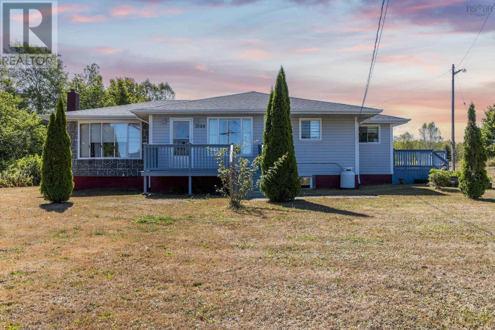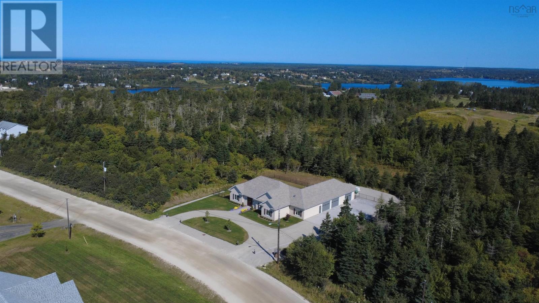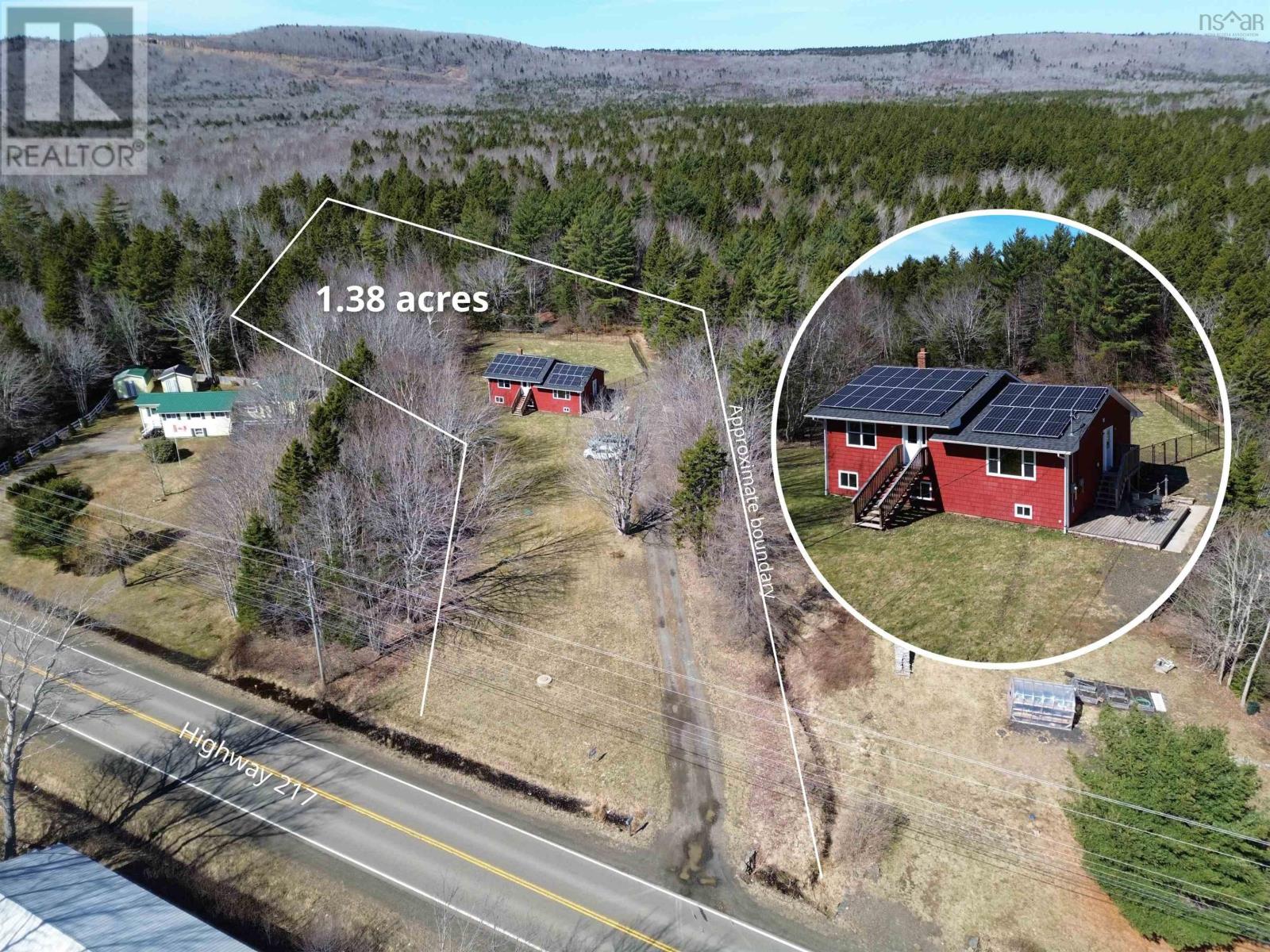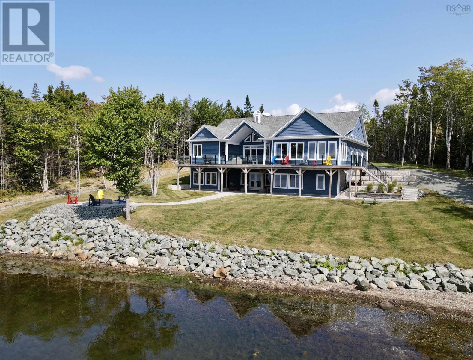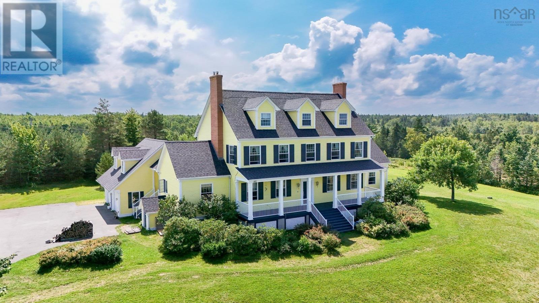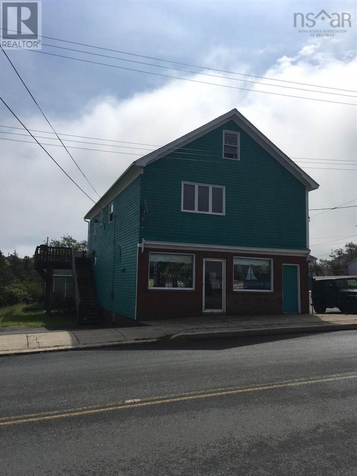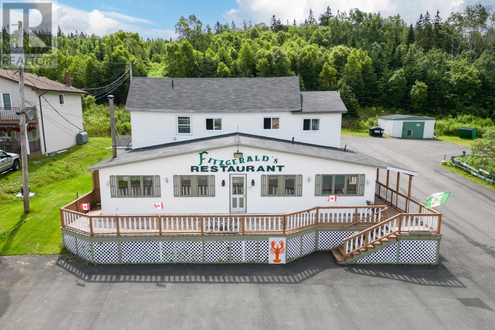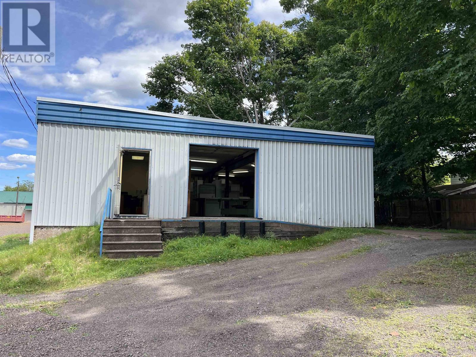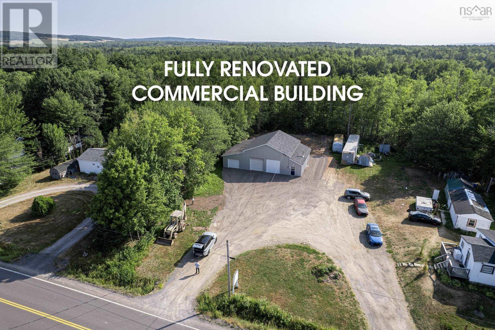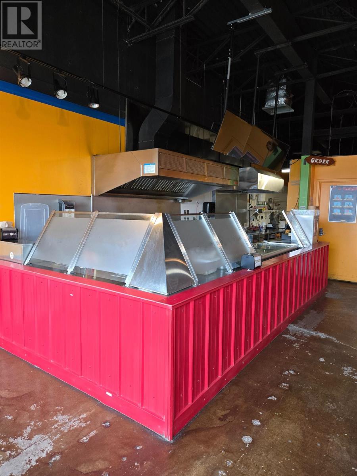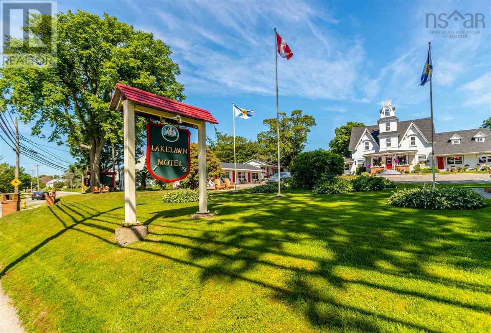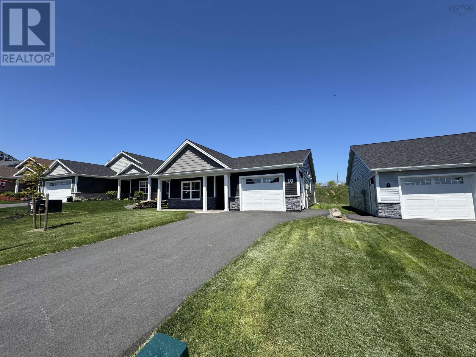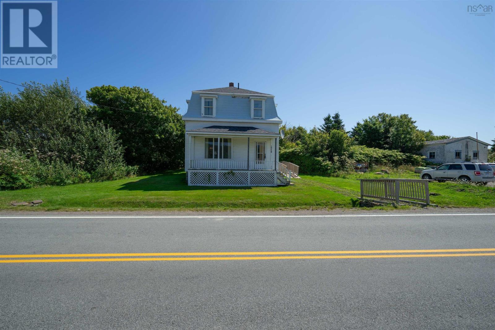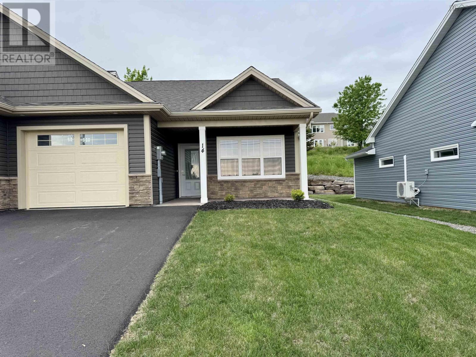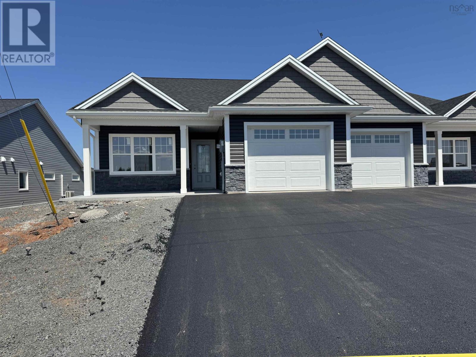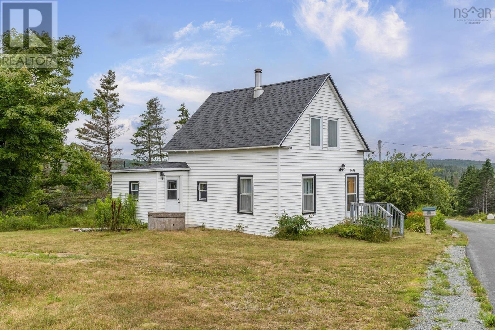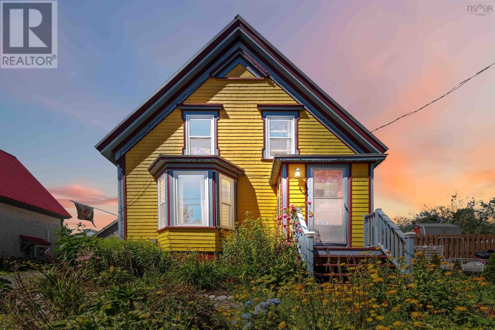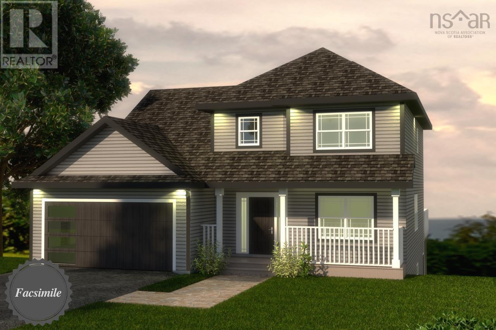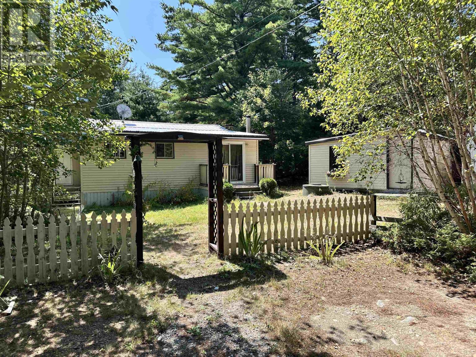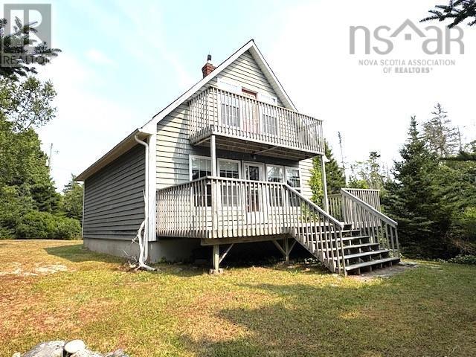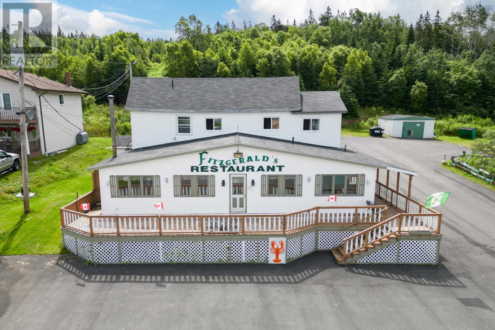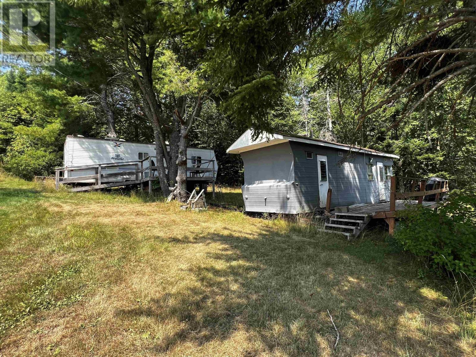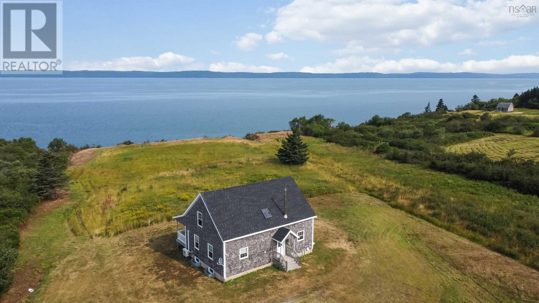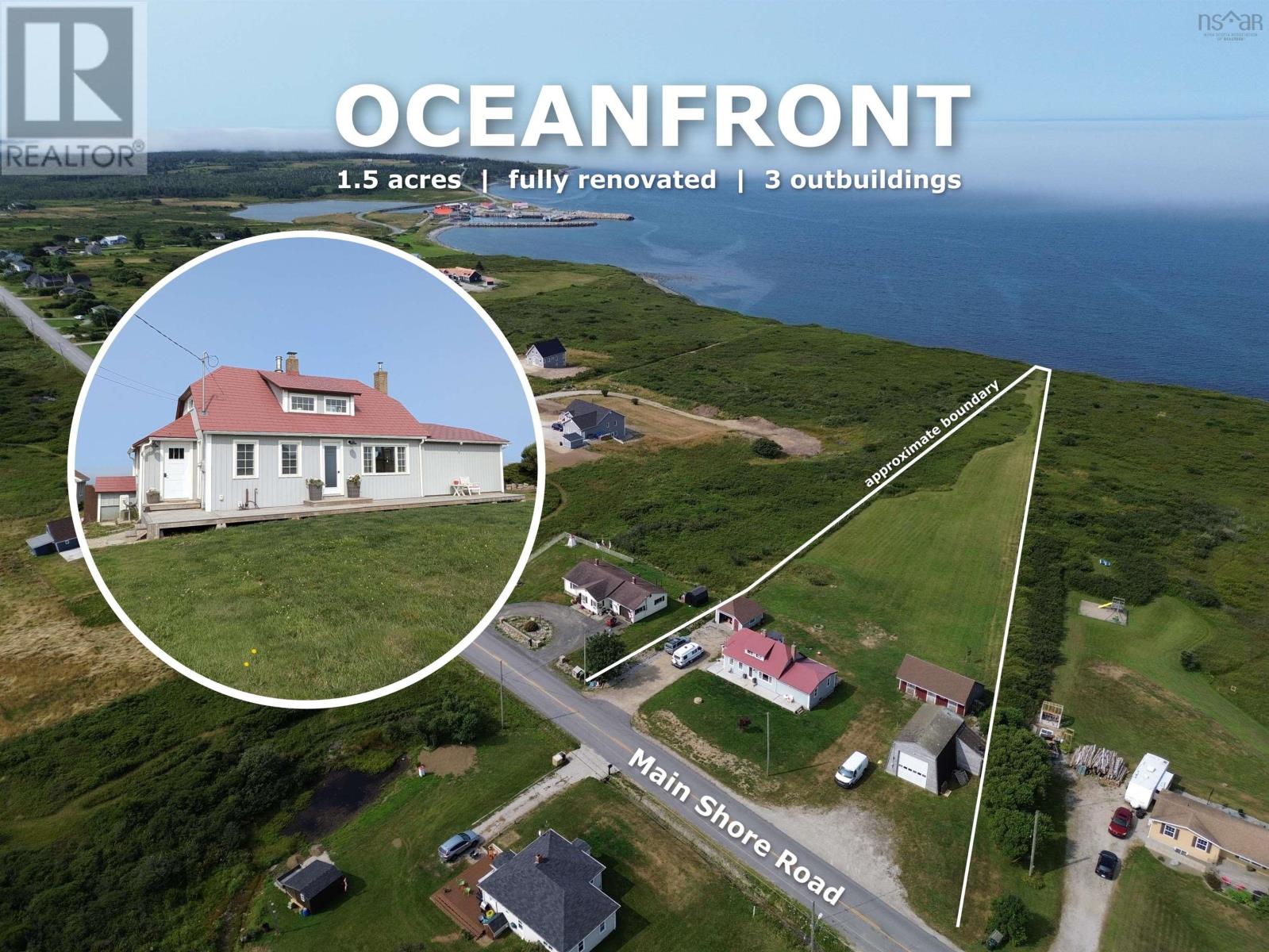1084 Ridge Road
North Range, Nova Scotia
Welcome to this spacious 3-bedroom main-level home offering comfort, versatility, and peace of mind with recent upgrades throughout. The main floor provides a traditional layout with bright, welcoming living spaces, while the walk-out basement has been refreshed with painted concrete floors, new windows, a full kitchen, bath, and 2 additional bedroomsideal for extended family, rental income, or an in-law suite with new electric heat, and seperate power meter. Major updates include a new septic system (2022) and upgraded electrical, leaving nothing to chance and ensuring years of worry-free living. A standout feature is the 24x48 wired garage, separately metered, providing endless options for a workshop, storage, or home-based business. Set on just over 13 acres of flat, arable land, the property has a proven history of supporting massive gardensperfect for hobby farming, market growing, or simply enjoying wide-open country living. Conveniently located yet offering space and privacy, this property is the full package: upgraded, functional, and ready for its next chapter. Dont miss your chance to own this versatile homestead! (id:45785)
Royal LePage Atlantic (Greenwood)
62 Park Drive
Brooklyn, Nova Scotia
Welcome to 62 Park Drive, a custom-built residence where modern luxury meets everyday comfort in one of Yarmouths most desirable neighbourhoods. Thoughtfully designed with families in mind, this home pairs upscale finishes with practical features, creating a space that is both beautiful and functional. Step inside and youll immediately notice the 9 ceilings, solid white oak floors, and expansive windows that flood the home with natural light. The open-concept kitchen is the heart of the home, outfitted with GE Profile appliances including a café fridge with built-in Keurig, double wall ovens, and a sleek 36 glass touch control cooktop, perfect for both weeknight meals and entertaining. The layout offers three spacious bedrooms and two and a half bathrooms, including a primary suite with a custom walk-in closet and a spa-inspired ensuite. Comfort is elevated with propane in-floor heating throughout, extending even into the triple garage with its own wash bay, ideal for car enthusiasts or families with plenty of gear. Outside, the one-acre property is landscaped for easy care, featuring stamped concrete walkways, a semi-circular driveway with lighted bollards, and a fully fenced backyard with front and rear gates. Entertaining comes naturally with a rear patio complete with piped propane outlets for a BBQ and a cozy firepit. Practical features include a 24kva Generac generator with automatic transfer switch, dual air exchange systems, and a 7-camera security system. Situated within the Meadowfields school district, this home offers not only style and quality, but also community and convenience. Just minutes from Yarmouths shops, schools, hospital, and waterfront, 62 Park Drive delivers the best of family living with no compromises. This is more than a homeits a lifestyle. (id:45785)
Royal LePage Atlantic (Mahone Bay)
11813 Highway 217
Seabrook, Nova Scotia
Appealing circa-1990 bungalow nestled on a serene 1.38 acre lot. Revel in the peace and privacy of a setting tucked away from the main road, while remaining conveniently close to the amenities of Digby (just 5 minutes away). This move-in-ready home has been tastefully renovated and is ready for enjoyment from day one! Ultra efficient with ample insulation, ductless heat-pumps, thermopane windows, and large wood-stove. A 10.2 kW solar panel system (2022) has effectively eliminated your electricity costs, making this a true Net-Zero property - now that's freeing!! Welcoming layout with large eat-in kitchen and spacious living room. Basement (not included in overall square footage) boasts an exterior walk-out and expansive rooms (some with 9' ceilings) ready for your finishing touches and customizations. Lots of recent improvements: electrical upgrade to 200 amps (2021), water heater (2024), shed (2022), new shingles under solar panels, dead-bolts, lower deck, among others. The large rear yard, enclosed with a newer chain-link fence (2021), is a secure haven for pets and outdoor enjoyment. If you're looking to add gardens and/or hobby farm animals there is plenty of space to grow and maneuver on this must-see property. Come have a look to see what worry-free sustainable living could offer! (id:45785)
RE/MAX Banner Real Estate(Greenwood)
430 Maple Drive
Cape George, Nova Scotia
Experience the best of Cape Breton living with this exceptional waterfront home on the world-famous Bras dOr Lakes. Built in 2023 by Winmar, this custom residence offers approximately 4,500 square feet of refined living space on a 2.37-acre property with deep-water frontage, perfect for boating, swimming, and year-round enjoyment. A covered front porch leads into a bright foyer with nine-foot ceilings and clear sightlines through the main living area. The open-concept kitchen is equipped with premium appliances including double ovens, a microwave, a beverage fridge, and a reverse osmosis water system, while a butlers pantry with integrated laundry adds convenience. Floor-to-ceiling windows fill the space with natural light, and a patio door opens onto a full-length deck with glass railings for unobstructed views of the water and surrounding landscape. The living room features vaulted ceilings, built-in cabinetry, and a modern Napoleon fireplace, creating a warm and inviting space for entertaining or relaxing with family. The primary suite offers a spa-inspired ensuite with heated floors, a freestanding soaking tub overlooking the lake, a walk-in shower, double vanity, and a generous walk-in closet. The lower level includes a second primary bedroom with its own ensuite, a large entertainment area, a fully equipped gym, and a walkout to landscaped pathways leading to the shoreline where lounge chairs sit around a wood-burning firepit. This home features a ducted heat pumps, a whole-home backup generator, including a propane furnace, and a heated double garage with extra storage. Smart home technology allows remote control of security, cameras, and climate settings, making it ideal as a primary residence or a seasonal retreat. The property is being sold fully furnished, including quality gym equipment, tasteful furnishings, and complete kitchenware, so you can move in and immediately begin enjoying the unmatched lakeside lifestyle it provides. (id:45785)
Engel & Volkers
1155 Grand Pre Road
Wallbrook, Nova Scotia
This incredible, one-of-a-kind flagship home is situated with spectacular views of Blomidon and the Minas Basin on 175 acres of land, ideal for multiple agricultural applications. Opportunities abound with this one, whether looking to use this as a private home or develop this into a farming or wine business homestead, proximity to Wolfville and the greater Annapolis Valley services, shops, and culture is very close-by. The home is 2.5 storeys plus a full basement, 5+ bedrooms, luxurious eat-in kitchen with adjoining scullery, covered porch and breezeway to the attached two car garage with bonus shop space above, central grand staircase, private library with built ins. The primary suite has multi-room ensuite with tub, shower, dual toilets and dual sinks; storage abounds in multiple linen closets and the walk in closet for the primary. Generac generator on propane, outbuilding barn/garage plus additional garden tractor shed, and hill-top panoramic views of the world-famous Annapolis Valley all around you...grandeur meets elegance! (id:45785)
Mackay Real Estate Ltd.
81 Main Street
Canso, Nova Scotia
3-Storey Mixed-Use Building in the Heart of Historic Canso, Nova Scotia. This 3-storey building is ideally located in the centre of the charming, historic community of Canso. Main Level: Currently seasonally rented to a retail shop, with an additional section on the back and available as a separate rental space. Upper Levels: The 2nd and 3rd floors are fully rented year-round to a long-term tenant, providing steady income. Garage: A detached 24 x 32 garage is included with the property. Utilities & Services: Municipal services, 200-amp electrical service, and an unfinished half-basement. Conveniently situated within walking distance of all local amenities, including grocery stores, a post office, public wharves, an oceanfront walking trail, and a beautiful, peaceful park located directly behind this property. From the 3rd-level deck, enjoy a lovely view of the harbour. This property offers an excellent investment opportunity with both commercial and residential rental income. Book your appointment today to view this unique property in the heart of Canso! (id:45785)
Del Mar Realty Inc.
785 105 Highway
Boularderie East, Nova Scotia
BUSINESS INVESTMENT available in a HIGH-TRAFFIC location with WATER & MOUNTAIN VIEWS along HWY 105, Boularderie East in Cape Breton Island. Welcome to your income property with a fully turn-key 85 seat restaurant along with a two bedroom residence and office. The property has a paved parking lot with ample parking. It is located close to the Cabot Trail and only 20 minutes from Baddeck. Enjoy the stunning views of the water and Kellys Mountain. This home and business is the perfect opportunity for an entrepreneur looking to establish a business in beautiful Cape Breton. There is also ample potential to develop into a multi-unit property, personal home or retail business. There are lots of possibilities to be discovered and this is your chance to get started on an affordable budget! You won't find a better deal. Call an Agent today for a viewing and start planning your future! (id:45785)
RE/MAX Park Place Inc.
32 Railway Street
Truro, Nova Scotia
Prime Downtown Commercial Property with Business Opportunity. Zoned Regional Services, this versatile property offers abundant potential for both business or residential development. Located in the heart of the downtown core, it's highly accessible and ideally situated for a variety of uses. 9 ft loading dock door, 10 ft ceilings, basement with in-floor heating. New furnace installed in the past year, spacious office and workshop areas. Long-established, thriving business on-site. This is a rare opportunity to purchase a commercial asset with an excellent track record in a growing area. Don't miss your chance to invest in a high-potential property with flexible zoning and a strong business foundation. Business and equipment sold separately. (id:45785)
Coldwell Banker Open Door Realty Ltd.
62 Victoria Road
Wilmot, Nova Scotia
This 2,500 sq ft commercial building has been heavily renovated in 2025 and is ready for a wide range of uses. While currently set up for mechanical and auto work, the space can adapt to many business types thanks to its open layout and flexible zoning. Major upgrades in 2025 include new roof shingles, new metal siding, a newly drilled well, a brand new septic system, and fresh interior paint throughout. The building is equipped with air compressors, a forced air furnace, a bathroom, and excellent lighting. The location offers exceptional visibility in a high-traffic area just seconds from Highway 101, making it ideal for attracting customers and ensuring easy access for deliveries. Whether you want to operate a garage, workshop, or convert the space for another use, the solid construction and recent updates make this a turn key opportunity. All the major work has been done so you can focus on running your business from day one. (id:45785)
RE/MAX Banner Real Estate(Greenwood)
720 Sackville Drive
Lower Sackville, Nova Scotia
A popular quick-service restaurant located in the heart of Sackville, this business has built a strong reputation for quality and convenience. It serves a steady flow of customers through dine-in and takeout, while also generating consistent orders from delivery platforms like Uber Eats and DoorDash. With a well-organized operation and solid local following, this is a turnkey opportunity for anyone looking to step into a thriving food service business in a growing community. (id:45785)
Harbourside Realty Ltd.
641 Main Street
Yarmouth, Nova Scotia
Lake Lawn Motel B&B with 24 quest rooms, 1 living quarters and one leased salon is looking for a new owner. Owner will finance with a 50% down payment, 5% interest rate and 5 year term. Walking distance to the Yarmouth Hospital, 5 minute drive to the Ferry Terminal. Close to downtown Yarmouth and the shopping malls. Across the road from Lake Milo and the mouth of the Yarmouth Harbour is just a skip away. (id:45785)
RE/MAX Banner Real Estate(Yarmouth)
10 Elizabeth Avenue
Garlands Crossing, Nova Scotia
The sweetest garden home in the collection. The Cortland is a beautiful 2 bedroom and 2 full bathroom that packs big home features into the sweetest most comfortable package. Youll be pleasantly surprised by the large kitchen that offers function and style. Big island with quartz countertops, with lots of cabinetry, thoughtfully positioned to maximize the space. A large pantry to ensure all your kitchen gadgets and appliances have an organized space to live. The primary bedroom is a delight with a beautiful ensuite with a walk-in shower and a must-see-to-believe walk-in closet. A full bathroom close to the second bedroom offers comfort for guests or entertaining. Heat pump to efficiently heat and cool all year round. A covered back deck offers functionality for summer enjoyment with a lovely nice-sized backyard. 8-year Lux home warranty included. Look no further, its time to enjoy the valley's most desirable retirement community. (id:45785)
Engel & Volkers (Wolfville)
3248 Highway 217
Tiverton, Nova Scotia
Make this charming home your own! Large windows and shining woodwork, glass paned door, a curved staircase and banister rail, plus an old fashioned pantry are many of the original features this home retains. Upgrades have been done to electrical (breaker panel), and the entire house has been insulated. The home is situated on a half an acre of land, room for flower and vegetable gardens. There are 3 bedrooms with ample closet space and a 3 piece bathroom. The furnishings can remain with the home making this a turn key purchase! Digby is a five minute ferry ride and a 30 minute drive away. Tiverton has a well stocked general store, hiking trails (Boar's head light and Balancing Rock and more), beaches, fire department, town hall, and school bus service to the public school in Freeport. The ferry crosses hourly 24/7 and is free. Fibre-optic wifi is available at the road. Don't hesitate to book in a showing of this home! (id:45785)
RE/MAX Banner Real Estate(Greenwood)
14 Goldenrod Court
Falmouth, Nova Scotia
Embrace single-level living and peace of mind in this charming 2-bedroom, 2-bathroom home that offers all the conveniences you could want. Bathed in natural light, this home features a delightful sunroom, perfect for enjoying every season. The well-appointed kitchen includes a pantry and a sit-up peninsula, making it both functional and inviting. The living room impresses with elegant tray ceilings and a seamless flow throughout the home. The primary suite offers a true retreat, complete with a spacious walk-in closet and an ensuite bathroom featuring a beautifully tiled shower. Located just 30 minutes from Halifax and close to Windsor, youll have easy access to a variety of amenities while enjoying the tranquility of a quiet setting. With golf courses and wineries nearby, this home is ideal for those looking to enjoy retirement to the fullest. The included Lux Home Warranty provides extra peace of mind. Don't waitbegin living your retirement dream today! (id:45785)
Engel & Volkers (Wolfville)
10 Abbey Road
Garlands Crossing, Nova Scotia
Close to completion: Welcome to the Perfect Pear located in the new phase at the Crossing the most desirable retirement community in Nova Scotia paired with the Valley Lifestyle. This 2 Bed and 2 full bath semi-detached is perfectly perched with long valley views. Be delighted as you walk in and enjoy the feeling of home. Downsizing does not have to feel like compromising. Beautiful open concept kitchen with ample cupboards and a pantry. Open concept dining and a large living room and the show stopper the beautiful sun-filled sunroom. The primary suite is a real retreat with double sinks, a walk-in shower, and a large roomy closet for all your needs. A heat pump, for heating and cooling, and an attached garage. 8-year Lux Home warranty, landscaping, and paving included. 30 minutes to Halifax and less to Wolfville! (id:45785)
Engel & Volkers (Wolfville)
140 Hartling Road
West Quoddy, Nova Scotia
see emailLocated just under two hours from Halifax in the quiet oceanside community of West Quoddy, this unique property offers just over two acres of land, a short walk from the shores of the Atlantic Ocean. The true value in this property lies in the land itself, a blank canvas for anyone dreaming of building a custom cottage retreat. Tucked away near the peaceful waters of Quoddy Harbour, this serene and secluded spot is perfect for those seeking peace, privacy, and a break from city life. You'll enjoy the natural beauty of the area, salty sea air, seabirds overhead, and the calming rhythm of coastal living. Whether you're looking for a weekend getaway or a quiet place to unplug and unwind, this property offers the ideal setting to create your dream escape. (id:45785)
Royal LePage Atlantic
113 Second Street
Westport, Nova Scotia
Welcome to this beautifully updated 2-bedroom, 2-bath home nestled in the heart of Westport a vibrant seaside village renowned for its whale watching and breathtaking natural beauty. Thoughtfully renovated while maintaining its original character, this home offers the perfect blend of charm and modern comfort. Step inside to a generous, light-filled living space framed by large windows that capture the beauty of the surrounding landscape. The primary bedroom features a private ensuite, providing a peaceful retreat at the end of the day. You'll love the backyard ideal for relaxing, entertaining, or simply soaking in the salty breeze. Major upgrades have already been taken care of, including electrical, plumbing, roofing, and heating, giving you peace of mind and comfort for years to come. Located within walking distance to everyday essentials and local gems, including Robicheaus Store (with hardware, groceries, NSLC), Chetwicks Pub, and picturesque whale watching spots overlooking the Bay of Fundy. Whether you're strolling to the lighthouse or exploring the area's sandy shores, adventure is always just around the corner. This home is perfect as a full-time residence, weekend getaway, or investment opportunity. A rare find in a sought-after coastal community dont miss your chance to own a piece of Westport charm. (id:45785)
Exit Realty Town & Country
Lot 5124 385 Zaffre Drive, Indigo Shores
Middle Sackville, Nova Scotia
The Harper by Marchand Homes. Welcome to the market, a facsimile listing for Marchand Homes stunning Harper two-storey, to be built on an expansive 1.5-acre lakefront lot in the highly sought-after community of Indigo Shores. This exceptional property offers the rare opportunity with unmatched privacy and space surrounded by nature. The Harper is a thoughtfully designed family home, featuring 3 bedrooms upstairs, a large open-concept main living area thats ideal for both entertaining and everyday living, and a fully finished basement providing additional space for the whole family with a rec room and 4th bedroom. Built with the quality craftsmanship and modern upgrades Marchand Homes is known for, this home blends style, function, and comfort in every detail. Indigo Shores is one of Nova Scotias premium subdivisions, offering oversized lots, a welcoming community atmosphere, and natural surroundings. With quick highway access, you are just 10 minutes from all major amenities, close to excellent schools within the district, and only 25 minutes from Downtown Halifax. Experience the perfect balance of privacy, luxury living in Indigo Shoresan incredible place to call home! (id:45785)
Sutton Group Professional Realty
9120 Upper Clyde Road
Welshtown, Nova Scotia
Great starter home, now available in Welshtown! This two bedroom home features a spacious open concept kitchen/living/dining area complete with a heat pump that provides heat in winter and cooling in the summer. There are two bedrooms along with a full bathroom and laundry/mud room. Part of the roof has been upgraded to a metal roof as well. The home is located near a gorgeous park (Welkum Park) & Welshtown Lake, and has deeded access to this beautiful space which is less than 1 km from the house. Shelburne is only a short 10-15 min away from all of the amenities that it has to offer. (id:45785)
Exit Realty Inter Lake (Liverpool)
21 Scotts Road
West Green Harbour, Nova Scotia
Looking for an affordable, immaculate , private property on the ocean? This chalet-style home is sitting on 3 beautiful acres on the ocean. Well constructed, 3 bedrooms, 2 bathrooms, Main floor bedroom and laundry and a full concrete basement with outside entrance. Gleaming hardwood floors throughout, lots of cabinets and storage. Open concept with central woodstove to enjoy from all sides on those cool nights when you are not out on your balcony enjoying the sounds and sites of the surf and barbequing with friends. Upstairs balcony is a great addition to the enjoyment of living on the ocean as you feel the ocean breeze on those hot nights!! This is a must to see. Located 12 minutes from Lockeport Crescent Beach and the town of Lockeport that has all of the amenities!!! (id:45785)
RE/MAX Banner Real Estate (Bridgewater)
785 105 Highway
Boularderie East, Nova Scotia
BUSINESS INVESTMENT available in a HIGH-TRAFFIC location with WATER & MOUNTAIN VIEWS along HWY 105, Boularderie East in Cape Breton Island. Welcome to your income property with a fully turn-key 85 seat restaurant along with a two bedroom residence and office. The property has a paved parking lot with ample parking. It is located close to the Cabot Trail and only 20 minutes from Baddeck. Enjoy the stunning views of the water and Kellys Mountain. This home and business is the perfect opportunity for an entrepreneur looking to establish a business in beautiful Cape Breton. There is also ample potential to develop into a multi-unit property, personal home or retail business. There are lots of possibilities to be discovered and this is your chance to get started on an affordable budget! You won't find a better deal. Call an Agent today for a viewing and start planning your future! (id:45785)
RE/MAX Park Place Inc.
35 Shine Drive
West Lochaber, Nova Scotia
Rare opportunity in the highly sought-after West Lochaber Lake! This 21,000 sq. ft. lot comes complete with two trailers, power, well, and septic already in place. Whether youre looking for a summer retreat or the perfect parcel to build your dream cottage, this property offers endless possibilities in a beautiful lakeside community. Property being sold on an "As is, Where is" basis. (id:45785)
Royal LePage Atlantic(Stellarton)
885 Fort Point Road
Ashmore, Nova Scotia
Set back from the road on 4.77 acres with coveted frontage on the enchanting St. Marys Bay, this property offers more than a home, it offers a lifestyle steeped in beauty, tranquility, and connection to the sea. From your expansive, ultra-private deck, youll have front-row seating to mesmerizing sunsets and ever-changing nautical views, where fishing boats carry out their daily work and the bay mirrors the mood of the sky. Designed with ease and functionality in mind, the main floor invites you to live fully in the moment, with an open-concept kitchen and dining area opening to the deck and that unforgettable view, perfect for entertaining or intimate family meals. A spacious living room with a heat pump and access to the covered deck ensures year-round comfort, while a bedroom, 3-piece bath, and main-floor laundry add convenience. Upstairs, two generous bedrooms and a 4-piece bath await, and the walk-out basement holds potential for future development. Whether as your year-round residence or your dream coastal escape, this is your opportunity to embrace a life where the ocean greets you each morning and serenity surrounds you at days end. This is your chance to claim a slice of Nova Scotia paradise, don't think twice on this one, it's time to make it your own! (id:45785)
Exit Realty Town & Country
1837 Main Shore Road
Sandford, Nova Scotia
Oceanfront stunner exuding modern charm and versatility is up for grabs! Bask in amazing sunsets from the deck and the gently sloped 1.5 oceanfront acres. Three outbuildings for ample storage and options: wired single-car garage (17x17), sturdy barn (with concrete slab), and massive garage/shop (30x22) with a 12x12 garage door and separate 200-amp service. The home has undergone major upgrades and has been completely transformed in the last four years, including: full basement waterproofing/drainage/encapsulation, siding with foam-core insulation, doors/windows on main level, decks, insulation, bathrooms, kitchen, flooring throughout, heat-pump, and much more (inquire for full list). Large wood-stove (WETT certified), ductless heat-pump, and hot-water baseboards provide effective and efficient heating/cooling options. With all systems in top shape and a durable metal roof this home is ready to provide low-maintenance living so you can pursue your passion and a slower pace focusing on what matters to you. Upstairs is a spacious bedroom/studio with an ocean-facing dormer designed to resemble a ship's wheelhouse - complete with steering wheel for a whimsical maritime touch! This property is ideal for a hobby farm with most of the acreage already fenced. This home is not just a place to live - it's a lifestyle waiting to inspire creativity and relaxation. Revel in the serenity of oceanside living - see what awaits! (id:45785)
RE/MAX Banner Real Estate(Greenwood)

