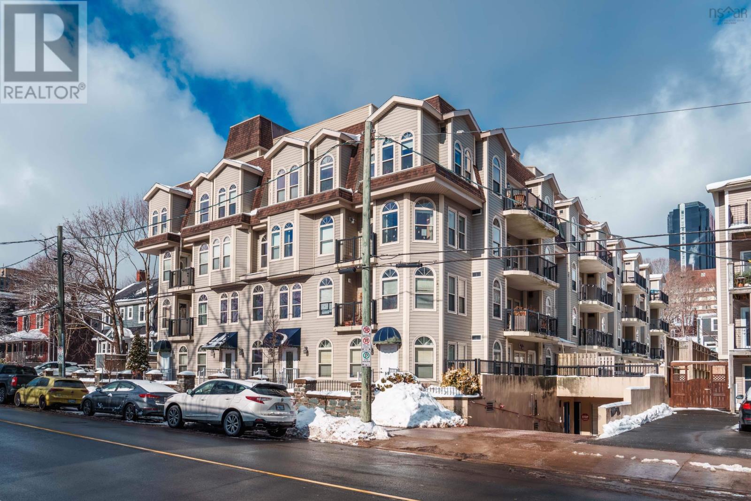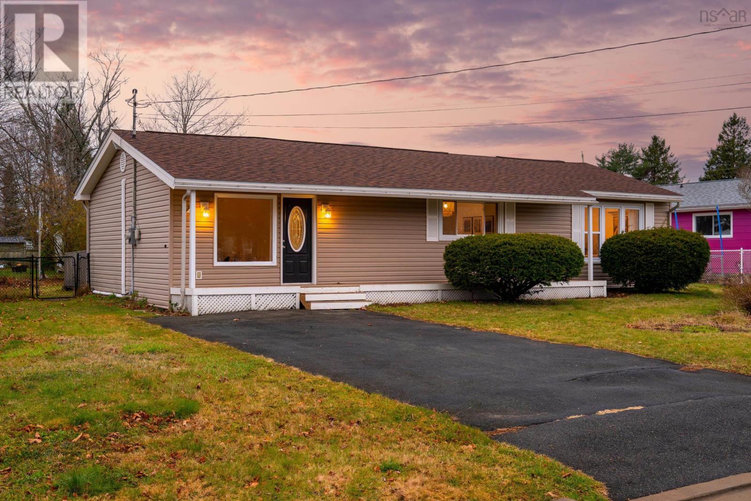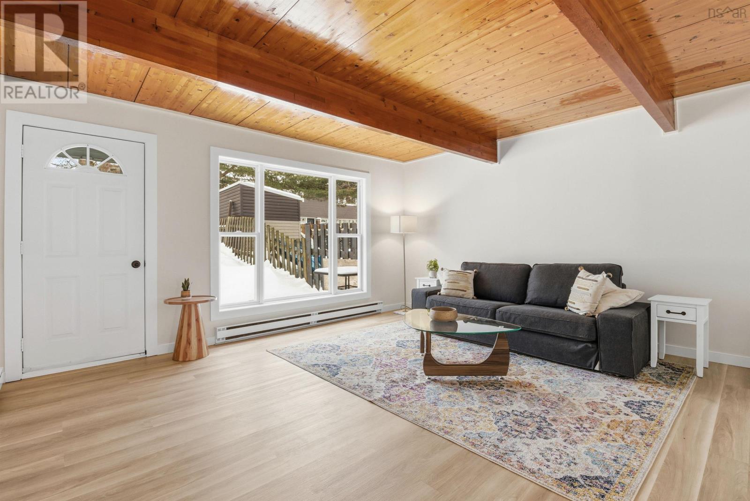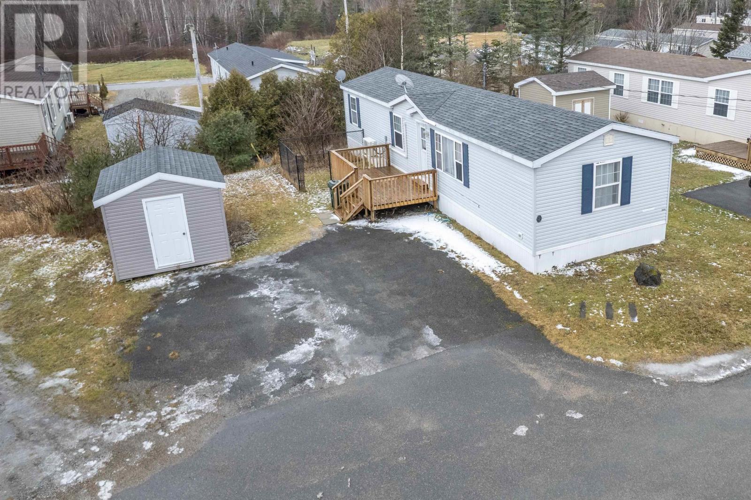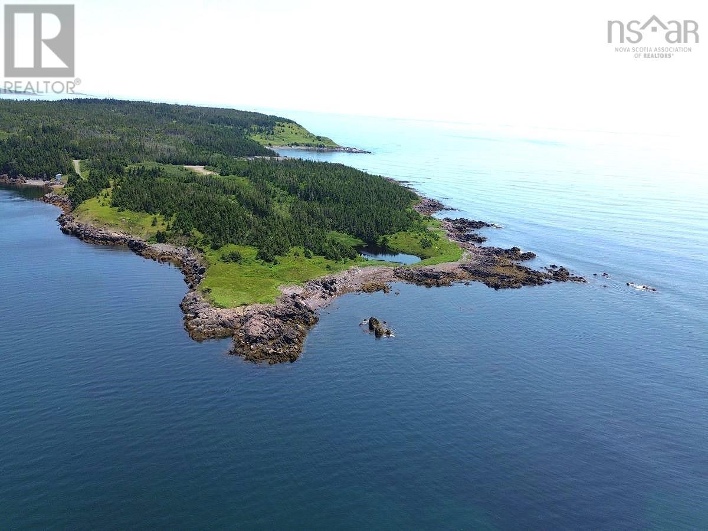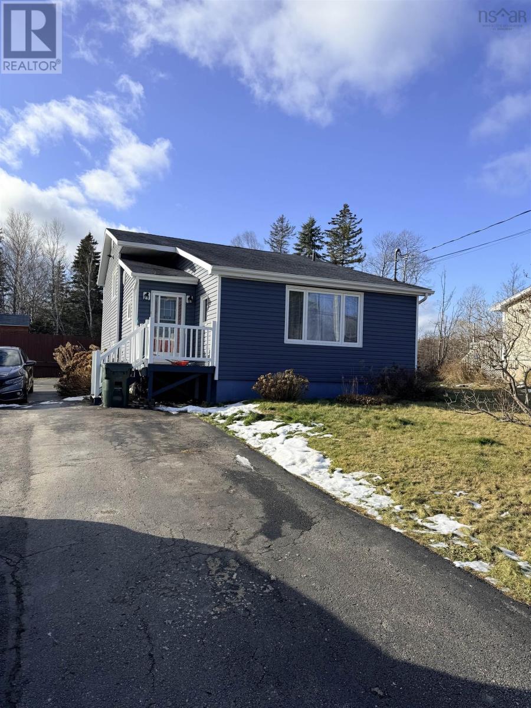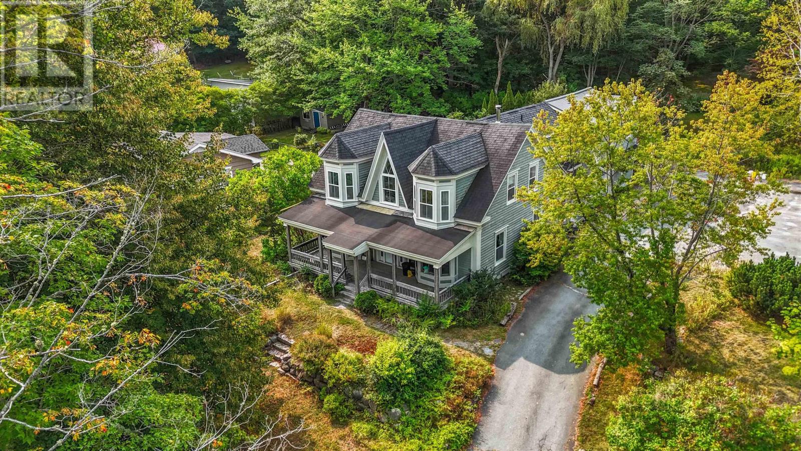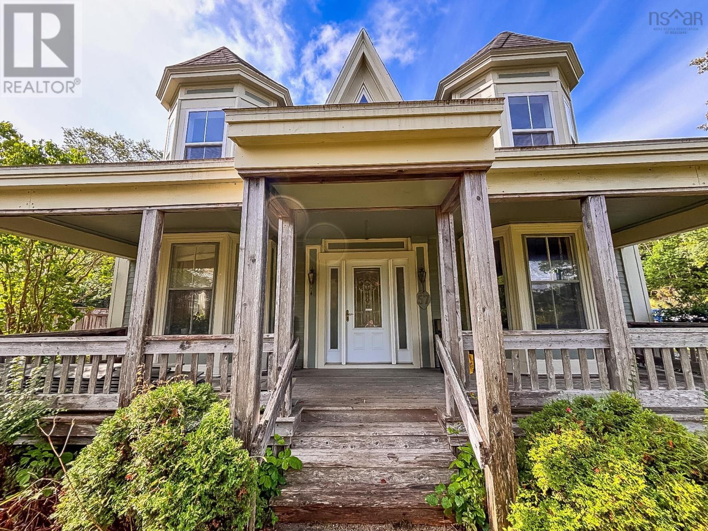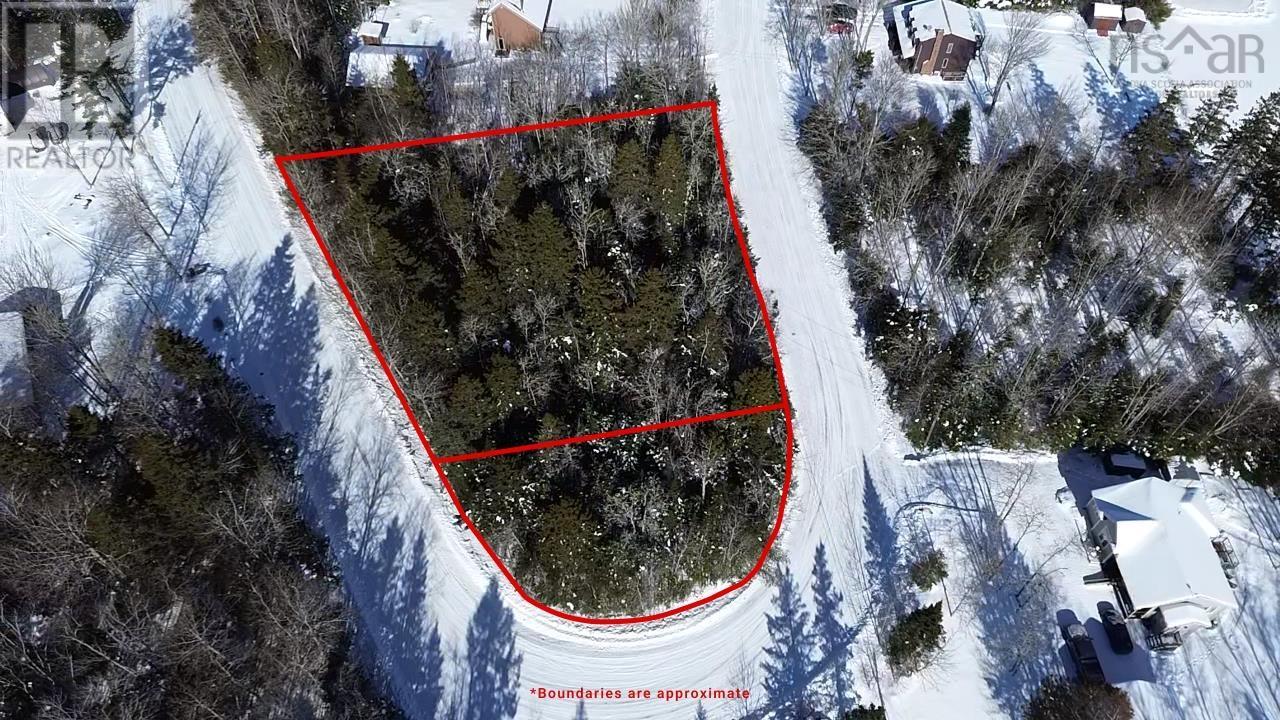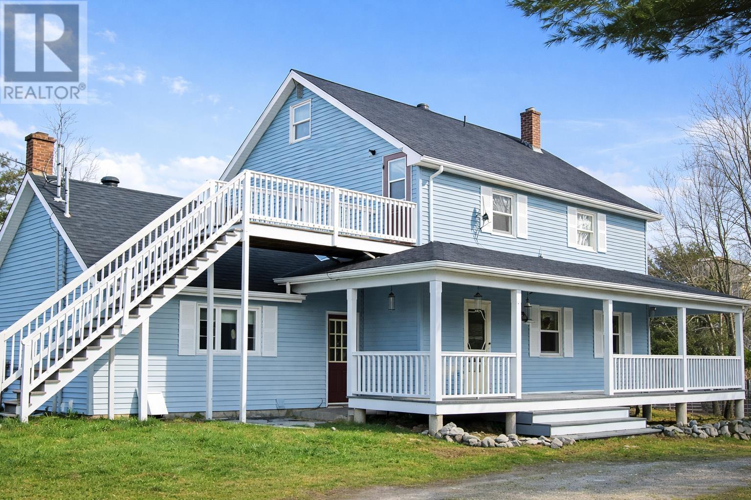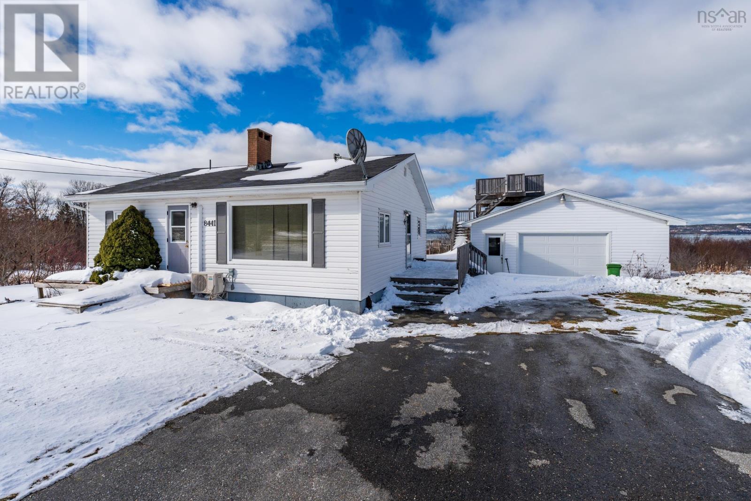40 Hub Centre Drive
Truro, Nova Scotia
Rare!! Zoned Commercial Land with Quick Access to Transcanadian 104 Through 102 Highway, It is at Crucial Intersection for Access to Both Sides of Nova Scotia, Situated at 1 Minute Drive to Access Highway, Potential for Truck Yard, Storage, Warehousing, Dealerships and Many Other Options. Front 80% of Lot is Flattened and Graveled with Entrance made on North Side of Property for Vehicle to Enter. (id:45785)
Tri-City Professional Realty Inc.
107 5523 Inglis Street
Halifax, Nova Scotia
Welcome to Unit 107 at 5523 Inglis Street, a ground-floor condo located in the heart of Halifaxs South End. This unit offers a functional layout with an open living, dining, and kitchen area and the convenience of in-unit laundry. Ideally situated within walking distance to Dalhousie University, Saint Marys University, hospitals, shops, restaurants, the waterfront, and downtown Halifax, this property provides an excellent opportunity for urban living in a highly sought-after neighbourhood.Condo fees include underground parking, storage, heating and water. (id:45785)
Royal LePage Atlantic
14 Tobermory Road
Dartmouth, Nova Scotia
Welcome to this beautifully renovated one-level home set on a quiet street in Dartmouth, offering comfort, modern upgrades, and an 8000 sq. ft. lot perfect for families, pets, or future outdoor projects. With 4 bedrooms and 1 full bath, this home delivers thoughtful updates throughout and truly move-in-ready living. Step inside to the large living room with tall vaulted ceilings, a bright and airy space that sets the tone for the rest of the home. Fresh vinyl flooring, new trim, and fresh paint (2025) create a modern, cohesive feel from the moment you enter. The fully renovated kitchen features new cabinetry, brand-new stainless steel appliances, and a clean, contemporary design ideal for everyday living and entertaining. The updated bathroom includes new fixtures and finishes that feel stylish and refreshed. Additional upgrades include a new electrical panel (2025), new interior doors, and new light fixtures. A new back deck (2025) expands your living space outdoors - perfect for morning coffee, BBQs, or relaxing in your fenced backyard. Year-round comfort is ensured with three split heat pumps installed in 2022, offering efficient heating and cooling throughout the home. With all living space on one level, a quiet setting, and a long list of modern renovations, this home is an exceptional opportunity for first-time buyers, downsizers, or anyone seeking stylish, low-maintenance living in a convenient location. (id:45785)
The Agency Real Estate Brokerage
76 Cavendish Road
Halifax, Nova Scotia
Well cared for, updated four-level townhouse offering exceptional value due to its modest condo fee ($270.24 per month) which includes landscaping, snow removal for the assigned parking, roof shingle maintenance, exterior siding maintenance, allowing for low-maintenance living and peace of mind. Located in a welcoming, community-oriented neighbourhood, this home features four fully finished levels and a layout that maximizes both space and functionality. Recent interior cosmetic updates include renovated flooring, fresh trim and paint, refaced kitchen cabinets, creating a bright and modern feel throughout and more. The windows were replaced approximately seven years ago, adding to the homes overall efficiency and comfort. The main level offers a functional and bright kitchen with a formal dining area, perfect for everyday living. The second level boasts a grand living room with a walkout to a private, fenced, and treed backyard an ideal space for unwinding or entertaining. The third level features the full bathroom and spacious primary bedroom, a few steps up to the fourth level provides two additional bedrooms. The home highlights flexibility for family, guests, or a home office. A spacious private backyard completes this well-rounded home. An excellent opportunity for those seeking comfort, space, and community at a reasonable cost. (id:45785)
Domus Realty Limited
8 Park Street
Howie Centre, Nova Scotia
Located in the Howie Centre Trailer Park. This well-maintained Kent Home mini home, built in 1992, offers comfortable and efficient one-level living in a quiet setting. Situated as the last home on Park Street, this 60×16 mini home provides added privacy and a peaceful atmosphere. The home features 2 bedrooms and 1 bathroom and has been recently levelled, offering peace of mind to the next owner. The home is equipped with two Steffes thermal time-of-day heating units, and recent updates include a ductless heat pump installed in 2024, a new electric hot water tank (2024), along with updated flooring, paint, and modern light fixtures throughout. Additional exterior improvements include new back steps and a front deck. The home also features an electric breaker panel, an attractive feature for buyers. Outside, youll find a paved driveway, a wired storage shed, and a small fenced-in areaideal for a pet. All appliances are included, along with the contents of the home, making this partially furnished, move-in-ready mini home an excellent option for first-time buyers, downsizers, or anyone seeking affordable living in a convenient Howie Centre location. (id:45785)
RE/MAX Park Place Inc.
1-8 Cape Auguet Road
West Arichat, Nova Scotia
The 33-acre peninsula at Cape Auguet sounds truly remarkable! With over 4000 feet of oceanfront, it offers a rare blend of natural beauty and potential for development. The shore line is naturally protected by stunning rocks and cliffs leading in a gentle incline up to the wooded area. Situated at Cape Auguet, the peninsula boasts stunning oceanfront views reminiscent of the picturesque Cabot Trail. It transitions from wooded areas to coastal barrens adorned with Juniper berries and crow berries, creating a diverse landscape. The peninsula is subdivided into 8 lots, each with its own unique characteristics and potential uses. A subdivision road is already in place, facilitating access and development across the property. Essential infrastructure such as power and phone lines are accessible from the main road, ensuring convenience for development and daily living needs. Elevated and protected by cliffs, the peninsula offers privacy while still being accessible via several walkways leading down to the shore. This makes it an ideal location for a private retreat or a residential development with scenic ocean views. Nearby Arichat, a small and friendly community, provides essential services including schools, daycare facilities, stores, banks, and seasonal farmer markets. This proximity enhances the property's appeal for potential residents or developers looking to create a self-sustaining community. A well-maintained marine nearby serves as a safe anchorage for local boaters and visiting sailors, adding to the recreational opportunities and accessibility of the area. Whether as a private paradise for personal use or an investment opportunity for development, the combination of natural beauty, infrastructure, and subdivision potential makes this peninsula a compelling choice. The 33-acre peninsula at Cape Auguet offers a rare chance to own a substantial oceanfront property with diverse natural surroundings and development opportunities, all while enjoying the tranquil (id:45785)
Cape Breton Realty
87 Murphy Road
Westmount, Nova Scotia
Looking for a picture perfect home with some incredible outdoor living? Welcome home to 87 Murphy road in the family community of Westmount. Pull into the double paved drive and stroll around the park like grounds. Lots to see and do with a covered deck area leading to your pool area offering more space for relaxing and entertaining. Step inside the large foyer leading to the bright living room with beautiful flooring flowing through to the open dining area. Through the curved archway, the kitchen is welcoming with ceramic backsplash under the glow of task lighting. Ascend the staircase to find two spacious bedrooms plus an updated main bath with granite top vanity and gleaming glass door shower! The lower level offers a perfect family room for movie night plus a 3rd bedroom or office space. For convenience the walkout to the pool with an additional two piece bath complete this level. The basement level gives a great gym/playroom plus lots of storage in the laundry area. An incredible value for this magazine worthy home that also offers heat efficient ETS units for time of day power savings! (id:45785)
RE/MAX Park Place Inc.
57 King Street
Bridgewater, Nova Scotia
Built in 1857 by master builder Joseph Kempt, this home was Bridgewaters first Presbyterian manse and later the residence of the towns first clerk. Its signature five-sided Scottish dormers, sweeping bay windows, and the towering linden tree out front make it instantly recognizable, but the magic goes well beyond the history. This isnt just a historic landmark -its a living, breathing home that has evolved with time. With two thoughtful additions blending seamlessly into the original structure, you get old-world craftsmanship, modern livability, and flexibility with two one-bedroom income units on the main floor. These units have been occupied by long-term tenants and have not undergone recent renovations, offering a great opportunity for updating and value-adding, whether to offset your mortgage or create the perfect setup for multigenerational living. Updates such as heat pumps, newer windows, and a wood stove bring comfort and increased efficiency. On the 2nd level is a gorgeous 3-bedroom, 1.5 bath sprawling home with bright open living and dining spaces, 12 ft cathedral ceilings, post and beams, wood ceilings, and plenty of century character. The setting feels almost like a private park. River views, stonework-lined perennial gardens, mature trees, and a greenhouse create a backdrop that changes beautifully with the seasons. A paved driveway, attached garage with workshop space, and parking area make everyday life practical, while a separate two-story outbuilding with hardwood floors and a cozy wood stove opens up endless possibilities, a yoga haven, creative studio, meditation retreat, or the ultimate home office. 57 King Street isnt just a home, its a lifestyle. A blend of history, income potential, and true tranquillity, right in the heart of Bridgewater. (id:45785)
Exit Realty Inter Lake
57 King Street
Bridgewater, Nova Scotia
Built in 1857 by master builder Joseph Kempt, this home was Bridgewaters first Presbyterian manse and later the residence of the towns first clerk. Its signature five-sided Scottish dormers, sweeping bay windows, and the towering linden tree out front make it instantly recognizable, but the magic goes well beyond the history. This isnt just a historic landmark -its a living, breathing home that has evolved with time. With two thoughtful additions blending seamlessly into the original structure, you get old-world craftsmanship, modern livability, and flexibility with two one-bedroom income units on the main floor. These units have been occupied by long-term tenants and have not undergone recent renovations, offering a great opportunity for updating and value-adding, whether to offset your mortgage or create the perfect setup for multigenerational living. Updates such as heat pumps, newer windows, and a wood stove bring comfort and increased efficiency. On the 2nd level is a gorgeous 3-bedroom, 1.5 bath sprawling home with bright open living and dining spaces, 12 ft cathedral ceilings, post and beams, wood ceilings, and plenty of century character. The setting feels almost like a private park. River views, stonework-lined perennial gardens, mature trees, and a greenhouse create a backdrop that changes beautifully with the seasons. A paved driveway, attached garage with workshop space, and parking area make everyday life practical, while a separate two-story outbuilding with hardwood floors and a cozy wood stove opens up endless possibilities, a yoga haven, creative studio, meditation retreat, or the ultimate home office. 57 King Street isnt just a home, its a lifestyle. A blend of history, income potential, and true tranquillity, right in the heart of Bridgewater. (id:45785)
Exit Realty Inter Lake
Lot 27 Davis Avenue
Upper Rawdon, Nova Scotia
A rare opportunity to secure a spacious vacant lot in a well-established and highly sought-after subdivision, just 20 minutes from Sackville and approximately 30 minutes to Stanfield International Airport. Lot 27 offers 31,600 sq ft plus an additional 16,000 sq ft, providing a generous total of 47,600 sq ft to design and build with flexibility in mind. With road frontage on both sides, this lot offers excellent access and multiple layout options for your future home. Initial septic field availability has been confirmed, giving buyers added confidence and a valuable head start in the planning process. Power lines run along the side of the lot, helping keep development costs predictable and straightforward. McGrath Lake is a true highlight of the area - perfect for canoeing, kayaking, swimming, and winter skating. The lake is too shallow for motorized boats, ensuring a quiet, peaceful environment where nature and privacy take centre stage. Two PIDs: 45129897, 45259819. (id:45785)
RE/MAX Nova (Halifax)
42 Birchtown Hill Road
Birchtown, Nova Scotia
Set on nearly 7 acres with over 700 ft of frontage on Birchtown Brook, this spacious farmhouse-style home offers privacy, versatility, and rural charm just minutes from Shelburne. The home features a bright eat-in kitchen with access to a wraparound veranda, formal dining room, family room with propane fireplace, cozy living room with wood stove, mudroom, laundry, and main-floor powder room. Upstairs are four generous bedrooms and a full bath, plus a separate one-bedroom apartment with its own entrance, ideal for income or extended family. The property is well suited for equestrian or hobby farm use with a barn with power and water, fenced paddock, and lit riding ring, along with mature landscaping and a peaceful brook-side setting. Located just 5 minutes to town amenities with easy access to Highway 103, this is a rare opportunity to enjoy country living on Nova Scotias South Shore. (id:45785)
RE/MAX Nova (Halifax)
8441 Hwy 101
Brighton, Nova Scotia
Your Coastal Sanctuary Awaits: Ocean access, panoramic ocean views, established gardens, serene pond and lush marsh. This isnt just a home; its a front-row seat to the best of the natural world. Experience the joys of seaside living in this perfect sized, beautifully maintained and freshly painted 2 (or 3) bedroom home. The home welcomes you with a warm and inviting atmosphere. The living area is anchored by a cozy wood fireplace, creating the ideal centerpiece for quiet evenings or hosting friends. The floor plan is efficient and bright, complemented by a finished walkout basement that adds versatile living space, The basement is ideal for a large bedroom, home office, media room, guest suite, or recreation room. A detached, wired garage provides ample storage and convenience and offers more than enough room for a vehicle, kayaks, paddleboards, a dedicated workshop and seasonal storage. Walk outside onto the expansive deck, perfect for entertaining or relaxing. You overlook beautifully established gardens, a peaceful pond, and the vibrant marshland that leads your eye to the ever-changing sea. Start your morning enjoying your coffee while overlooking your private pond with nesting red wing black birds and herons as they hunt for breakfast in the golden-hued marsh. Spend your afternoon in the backyard, ocean kayaking, paddleboarding, or hunting for treasures on the beach. Finish the day with a BBQ on the deck or a relaxing sunset bonfire, soaking up the salt air while you stargaze and catch a glimpse of the aurora borealis. Experience the perfect blend of cozy living and outdoor adventure. Rarely do you find a home that offers three distinct waterfront experiences. To live here is to experience the full spectrum of the coast, stillness of the pond, the teeming life and ecosystem of the marsh, and the restorative power of the sea and the tidal flow. (id:45785)
RE/MAX Banner Real Estate(Greenwood)


