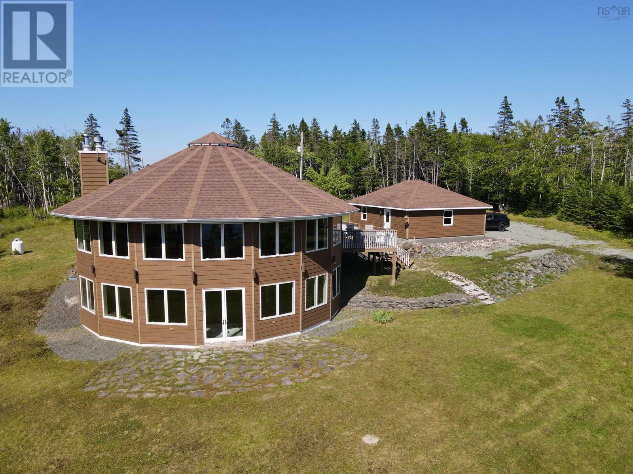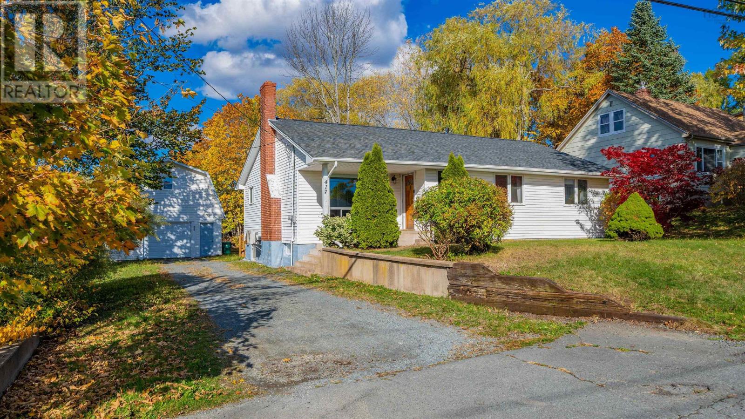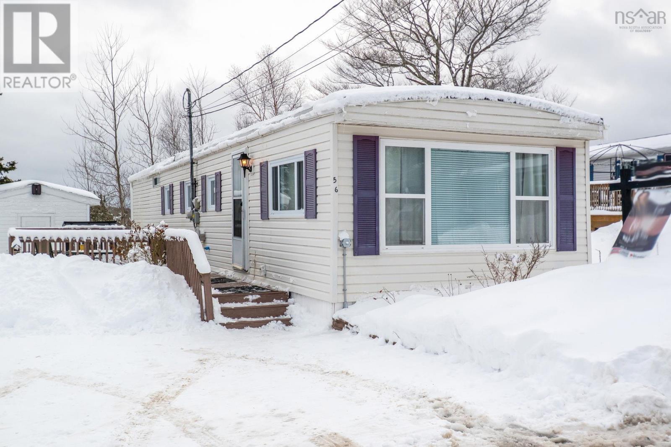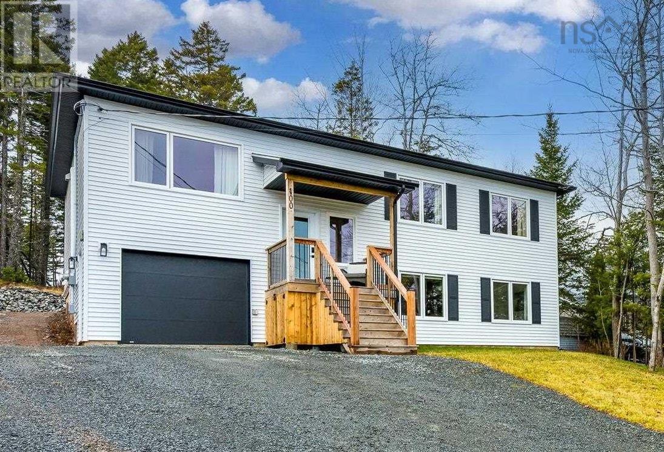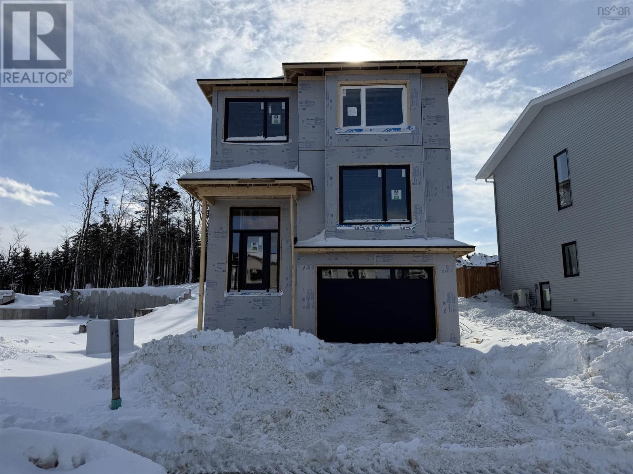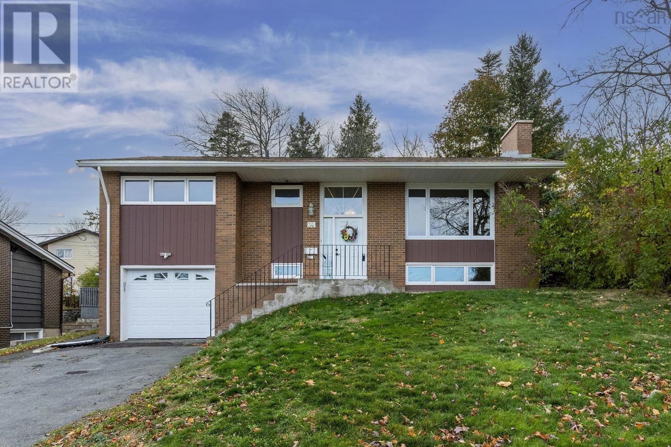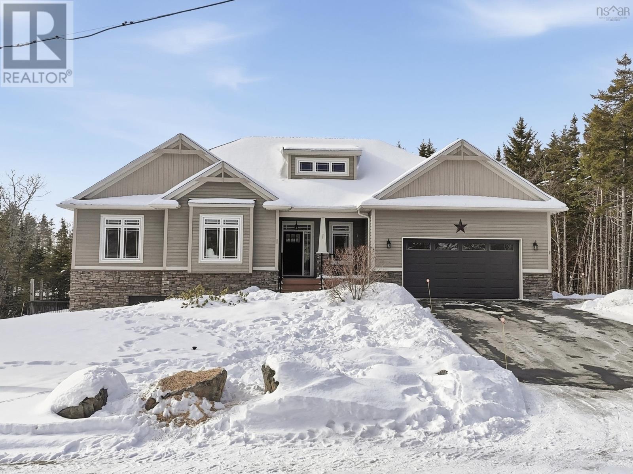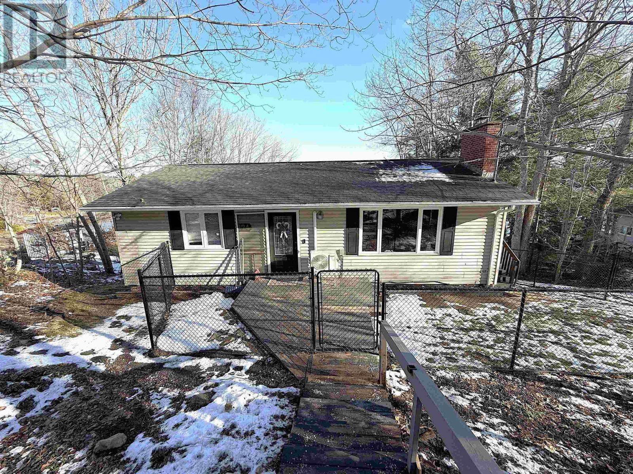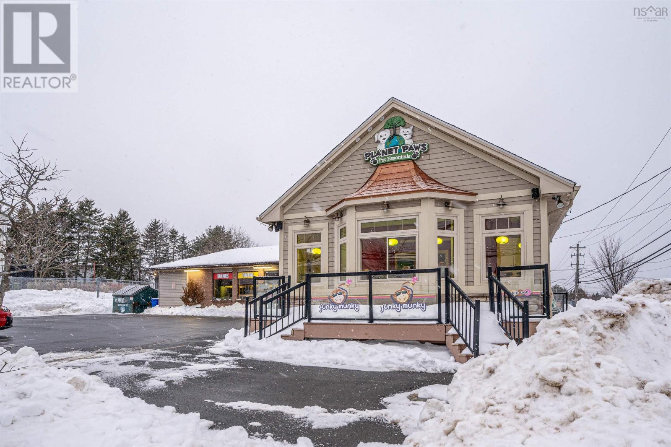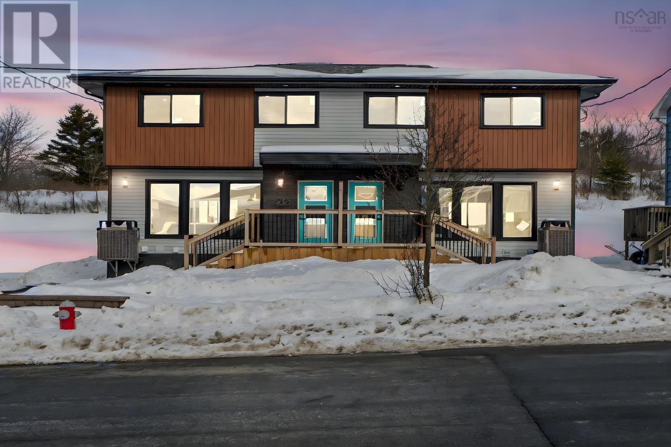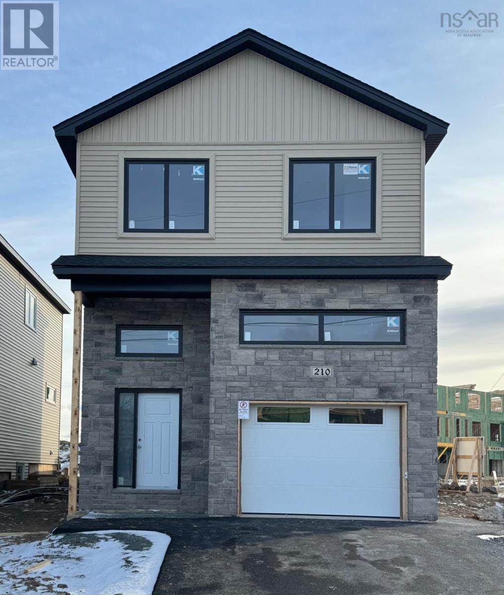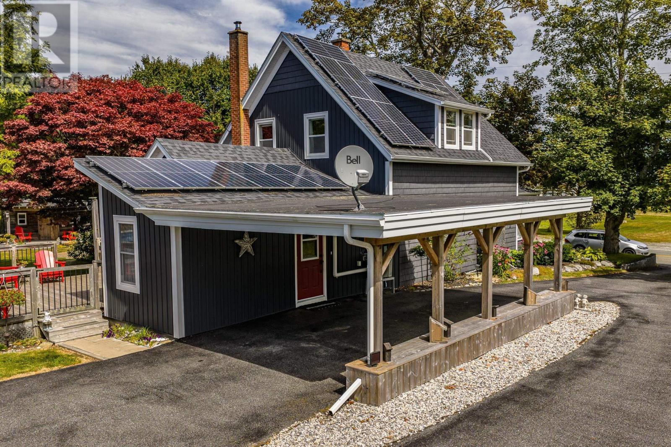458 Maple Drive
Cape George, Nova Scotia
Welcome to the Round House of Cape George Estates, an exceptional Deltec-designed, 18-sided home on 2.7 acres with 200 feet of deep, sheltered waterfront on the Bras dOr Lake. With seven south-facing sides of Marvin Integrity windows on both levels, the home is filled with natural light and offers sweeping water views. The Bras dOr here is remarkably deep - large enough to even accommodate a 140-foot yacht that came through St. Georges Channel last year - making it a boaters dream. Inside, 3,350 square feet of living space showcase high-end finishes and a thoughtful layout. On the upper level, youll find a spacious great room with 3/4" solid maple flooring, cedar ceiling, and a stone fireplace with gas insert and blower. The kitchen offers quartz countertops, gas range, French-door refrigerator, pantry with chest freezer, and extensive quality cookware. This level also features a large primary bedroom with a stunning ensuite bathroom, a generous walk-in pantry, and a convenient half bath. Additional highlights include a wet bar, stereo sound system, central vacuum, dedicated laundry room, and climate-controlled attic. It is the perfect space for entertaining guests and enjoying the views. A custom iron spiral staircase leads down to the lower level, where a bright, above-grade seating area opens to two additional bedrooms and a full bathroom. A Napoleon woodstove adds warmth and character. The home includes a brand-new Move Air heat pump system (2024, with 10-year warranty) providing whole-home heating and cooling. Outside, enjoy a 160-sq-ft deck with views of sailboats in the channel, a detached 26' x 32' two-car garage with extra storage, a gravel RV parking area with 110V hookup, and a marine-treated shore platform with permits for a floating dock and mooring. This remarkable property comes fully furnished with beautiful solid hardwood furniture offering a true turnkey opportunity to own on one of Cape Bretons most unique and admired water (id:45785)
Engel & Volkers
417 Wilson Street
Windsor, Nova Scotia
This charming, move-in-ready bungalow is perfectly situated in a sought-after Windsor neighbourhood and has been beautifully updated throughout. A long list of recent upgrades makes this home both stylish and functional, while still offering room to make it your own including the opportunity to finish and personalize the spacious basement. Featuring 3 bedrooms and 1 full bath, this home offers bright, inviting spaces, new flooring in the bedrooms, bathroom and kitchen, updated bathroom, heat pumps, new appliances, updated kitchen with new cabinet doors with quartz countertops, and a new back deck ideal for relaxing or entertaining. Downstairs, the basement is ready for your vision, with two rooms that could easily be transformed into a home office, gym, or creative space. Step outside to discover the large, mature backyard, generous parking, and a truly dreamy two-storey garage. The lower level provides ample space for a car plus abundant storage for tools and equipment. Upstairs, the open-concept loft features built-in workbenches and high ceiling, making it the perfect spot for a studio or a workshop! The potential here is endless. This property blends comfort, versatility, and character, the perfect combination for modern living in a prime location. (id:45785)
Engel & Volkers (Wolfville)
56 Manor Drive
Lower Sackville, Nova Scotia
Welcome to 56 Manor Drive, a well-maintained 2-bedroom, 1-bath mini home located in Sackville Manor Trailer Park in Lower Sackville. This home offers a large double-wide driveway, a great-sized deck perfect for entertaining, and a storage shed with a new roof installed in 2024. Inside, the layout is bright and functional, with the added comfort of a ductless heat pump for efficient heating and cooling. The home was professionally re-levelled in 2021, providing peace of mind for years to come. Updates include new window in both bedroom, a new living room window with fresh paint, and a new kitchen window, all completed in 2022. The kitchen has also been refreshed with painted cabinets, a glass-top stove, a new fridge (2023), and updated entrance flooring (2022). The bathroom features new hookups and taps, along with a newer washer and dryer and painted cabinetry completed in 2021. Conveniently located close to major highways, shopping, and everyday amenities, this move-in-ready mini home offers comfortable living in a well-established community. (id:45785)
Royal LePage Atlantic
100 Trinity Lane
Beaver Bank, Nova Scotia
Welcome to this stunning, three-year-young split-entry home, perfectly situated in one of Beaver Banks desirable subdivisions, close to schools and everyday amenities. Offering 5 bedrooms and 3 bathrooms, this home provides ample space for growing families or those needing extra rooms for guests or home offices. Natural light fills the home through well-placed windows, creating a bright and welcoming atmosphere, while a ductless heat pump ensures efficient heating and cooling year-round. The modern kitchen features a spacious pantry, a stunning quartz-topped island with additional cupboard space, all appliances included, and a perfectly positioned dining area enhanced by a custom built-in bench that beautifully anchors the space and adds both style and function, making it ideal for everyday living and entertaining. Patio doors are conveniently located off the kitchen and dining space, offering seamless access to the backyard deck, perfect for those BBQ days. The upper level includes 3 bedrooms, a full bathroom, and a primary suite complete with a sleek ensuite for added privacy. Downstairs offers 2 additional legal bedrooms, a full bathroom, a separate laundry room, a versatile mudroom area, a large double-door storage closet, convenient under-stair storage, and a family room section for all to enjoy, with the added bonus of an attached single garage providing everyday ease and functionality. The entire home has been finished with modern, chic fixtures throughout, and the backyard has been prepped with a pad area for a future garage, shed, or pool, offering flexible options. Do not miss the opportunity to own this thoughtfully designed, move-in-ready home that offers space to grow, modern comfort, and a welcoming setting youll be proud to call home. (id:45785)
Royal LePage Atlantic
Lot 9-08 190 Brunello Boulevard, Brunello Estates
Timberlea, Nova Scotia
The "ASHFORD" -FH Development Group proudly presents this well thought 5 bedroom, 4 bathroom spacious floor plan in the newest phase of Brunello Estates! The Links at Brunello is not only for the golf enthusiasts, this lifestyle community offers tennis/pickle ball, mountain biking, cross country skiing/snow shoeing with rentals available at the Brunello Club House! Enjoy a hot meal and a cold beverage at the Nineteen, a community pub style restaurant just steps away! 5 minutes to Bayers Lake Park and 20 minutes to Downtown Halifax! MAIN FLOOR features an open concept kitchen to the dining room +family room with distinctive electric fireplace and bonus BUTLER PANTRY with window and utility sink! A well thought extension of gorgeous kitchen space allowing busy families to keep the counters clean! A formal living room and 2PC bathroom complete the main floor. SECOND FLOOR features 4 spacious bedrooms, +2 FULL bathrooms both with his/her sinks and convenient laundry closet! LOWER LEVEL features a spacious mudroom, 5th Bedroom, recreation room + a 3rd FULL bathroom! Start planning YOUR NEW HOME today! (id:45785)
Sutton Group Professional Realty
34 Hazelholme Drive
Halifax, Nova Scotia
On a quiet street in sought after Clayton Park, this 3 bedroom, 2 bath split entry home has had many recent upgrades and is the perfect fit for your family! The upper level features a spacious living room and adjoining dining room with a patio door to the back deck, and efficient kitchen with a newer induction stove and large fridge, original oak hardwood floors in living room/dining room/hall, a primary bedroom with a double closet, 2 other good-sized bedrooms and a recently updated full bath. Downstairs there's a large rec room, a storage room that could be a 4th bedroom, a half bath, a laundry room with newer washer and dryer (2022) and a set tub, a utility room, and a built-in garage that spans the depth of the home offering excellent workshop space. Outside, you'll find lots of perennial shrubs, a paved double driveway, plus a deck and a shed out back. This home has had many recent upgrades including a ducted heat pump, HRV, 200 amp panel with surge protector, and a water heater (all 2022), new garage door and sewer line replaced (2021), roofing shingles (2020) and newer vinyl windows throughout. This home is located in the heart of Clayton Park, close to schools, shopping, parks, trails and commuter routes. (id:45785)
Royal LePage Atlantic
12 Poplar Way
Ardoise, Nova Scotia
Welcome to 12 Poplar Way, a home that truly checks every box. Offering 5 generously sized bedrooms and 3 full bathrooms, this property delivers incredible value and flexibility for families of all sizes. The main level features three bedrooms, including a spacious primary complete with a 5 piece ensuite and walk-in closet, while the additional two bedrooms and full bathroom provide ideal space for kids, guests, or a home office. Downstairs is built for lifestyle and entertaining, with two more bedrooms, a full bath, a large rec room, a full bar setup, a gym or office area, and a dedicated theatre room with the theatre system included, plus a convenient walkout to the backyard. Step outside to your own private oasis featuring a large deck surrounding the above-ground pool, a hot tub, and plenty of room to relax or host unforgettable summer gatherings. Since purchasing, the owners have completed numerous upgrades, including full interior paint in 2021, all new light fixtures and bathroom mirrors in 2021, landscaping and hardscaping improvements in 2022 and 2023, a GenerLink transfer switch with a 75 foot cable in 2021, and a pool pump replacement in May 2025. Move-in ready and thoughtfully updated, this home offers the space, functionality, and lifestyle todays buyers are looking for, all set within a beautiful natural setting just 35 minutes from Halifax. Do not miss your chance to call 12 Poplar Way home. (id:45785)
RE/MAX Nova (Halifax)
224 Tucker Lake Road
Beaver Bank, Nova Scotia
Looking for a lakefront home in HRM? Look no more! 224 Tucker Lake Road offers a 88 feet of water frontage on a large spacious lot. This bungalow style home offers 2 bedrooms, a full 4 PC bathroom and an open concept kitchen, living and dining area on the main floor. Step out to the rear deck and enjoy a peaceful view of the lake. The home has undergone updating over the last five years including roof shingles, water heater, appliances and chain link fencing which is ideal for pets. The rear yard is easily accessed from the deck or basement walkout. Stroll down to the waterside through the landscaped back yard and enjoy a lakeside deck and firepit area ideal for entertaining, relaxing, fishing, swimming and boating. The basement features an open concept family room, laundry area, a third bedroom with 4 PC ensuite bathroom. The home is located close to all amenities and a quick commute to Halifax and Dartmouth. Book your showing and make your move to 224 Tucker Lake Road in 2026! (id:45785)
Exit Realty Metro
95 Montebello Drive
Dartmouth, Nova Scotia
95 Montebello Drive presents a rare opportunity to acquire a high-profile commercial property in the heart of Montebello, one of Dartmouths most desirable and walkable neighborhoods. The building totals approximately 3,000 sq. ft. of main floor and lower-level space, positioned on a prime corner lot (9,500 sq. ft.) with multiple commercial uses allowed. Anchored by Planet Paws, one of Canadas most recognized and busiest pet retailers, the plaza benefits from exceptional daily foot traffic and exposure. With one vacant 1,500 sq. ft. unit (formerly an extremely successful pizzeria/convenience store) and a 200 sq. ft. retail window front, the property is ideal for an investor seeking secure income or an owner-operator looking to establish their business in a thriving, high-income community surrounded by over 20,000 households. Reach out today for this incredible opportunity. (id:45785)
RE/MAX Nova (Halifax)
RE/MAX Nova
33-A Kennedy Drive
Dartmouth, Nova Scotia
Welcome to 33A Kennedy Drive, Dartmouth a fully renovated home from bottom to top, where no detail has been overlooked. This property has undergone a complete transformation, including a brand-new roof, upgraded electrical panel, and new plumbing throughout the home, offering peace of mind for years to come. The thoughtfully redesigned layout now features 4 spacious bedrooms, including an additional bedroom in the basement, along with 2 full bathrooms and a convenient powder room, for a total of 3 bathroomsideal for modern family living. Inside, enjoy year-round comfort with a ducted heat pump, new windows throughout, and beautifully finished modern washrooms. The living room is bright and inviting, showcasing fancy lighting, a striking accent wall, and a sleek electric fireplace, while large windows flood the space with natural light. The gourmet kitchen is a true showstopper, featuring butcher block countertops, perfect for both everyday cooking and entertaining. Outside, the property has been upgraded with luxury vinyl siding, featuring 7mm thickness and 9-inch-wide panels, delivering a sleek, modern exterior with durability and low-maintenance appeal. Move-in ready and thoughtfully upgraded, 33A Kennedy Drive blends contemporary design with quality craftsmanship in a desirable Dartmouth location. (id:45785)
RE/MAX Nova (Halifax)
Lw-01 210 Lewis Drive
West Bedford, Nova Scotia
**Ready to move in by February 14, 2026** Welcome to The Bellview, a 4-bed, 3.5-bath detached home by Shaughnessy Homes in the exclusive Belle Rose Park in West Bedford. Spanning over 2,600 sq. ft. on a 34 lot, this three-level residence offers premium living with thoughtful design. The main floor boasts an open concept layout with designer kitchen + walk-in pantry, premium finishes, quartz countertops and modern lighting, seamlessly blending style and function. Step outside to a beautifully finished composite deck, providing long-lasting durability with low maintenance. Enjoy ducted heating and cooling with natural gas backup, plus rough-ins for a gas range, dryer, BBQ, water heater, and a 50 AMP EV charger for future-ready living. Engineered hardwood flows through the main and upper levels, while the finished basement features durable laminate, perfect for versatile living spaces. Nestled off Larry Uteck Blvd, Belle Rose Park is a serene, master-planned community with easy access to schools, shops, and parks. Built with Shaughnessy Homes renowned craftsmanship, The Bellview is part of a limited collection of detached homes in one of Bedfords most desirable neighborhoods. (id:45785)
Royal LePage Atlantic
327 Brighton Road
Lockeport, Nova Scotia
Visit REALTOR® website for additional information. Located within the coastal town of Lockeport and within walking distance to local amenities and shoreline access, this thoughtfully updated century home offers a blend of character, efficiency, and adaptable living space that aligns with how many buyers are searching today. Energy-conscious upgrades including solar power generation, improved insulation, updated windows, and exterior improvements contribute to long-term operating efficiency and ownership predictability. Backup system provisions add reliability that supports year-round occupancy, remote work, or relocation to a smaller coastal community. The layout accommodates a variety of household needs. A main-level bedroom with direct deck access provides flexibility for single-level living, home office use, or guest space, while additional bedrooms on the upper level support family living or seasonal visitors. The kitchen is designed for practical daily use with durable work surfaces and functional preparation space, opening into warm living areas featuring exposed wood elements and supplemental pellet heat. Outdoor features include landscaped grounds with garden space, an above-ground pool, garage, covered parking, and accessory structures suited for hobbies, storage, or workspace needs. Treed surroundings behind the property add privacy and recreational opportunity without isolation. Positioned minutes from Crescent Beach, ideal for surfing and integrated into an established South Shore community, this property appeals to buyers prioritizing coastal proximity, walkability, efficiency upgrades, and flexible interior and exterior usability. (id:45785)
Pg Direct Realty Ltd.

