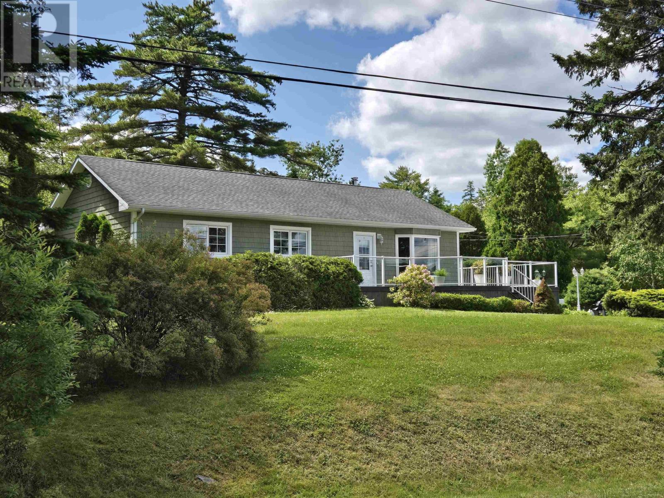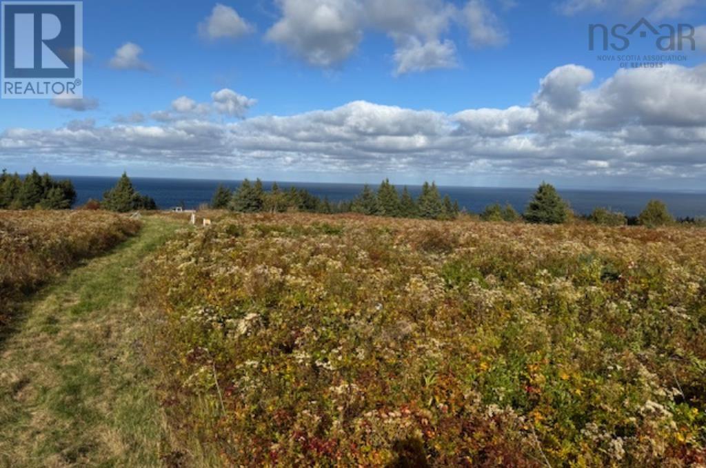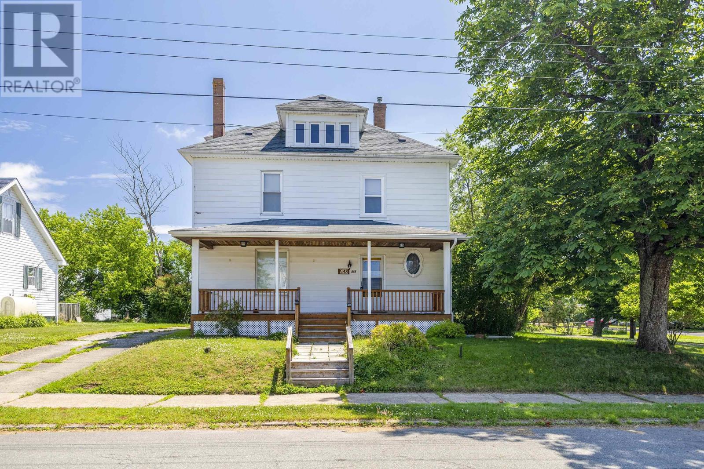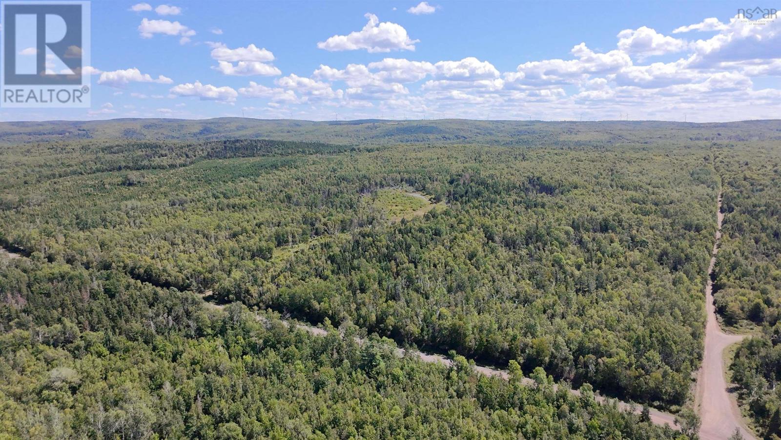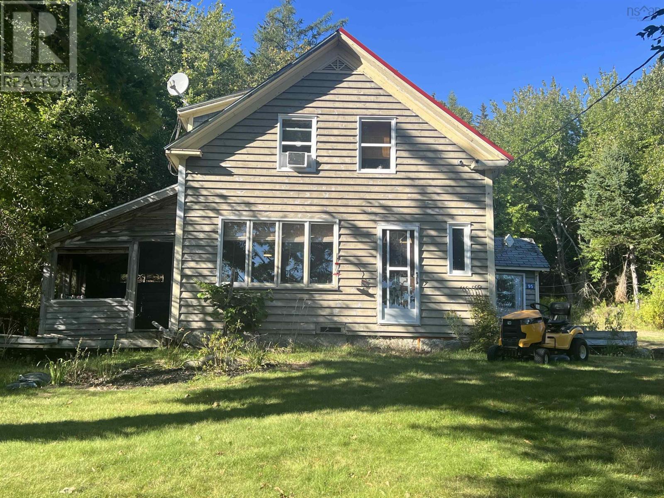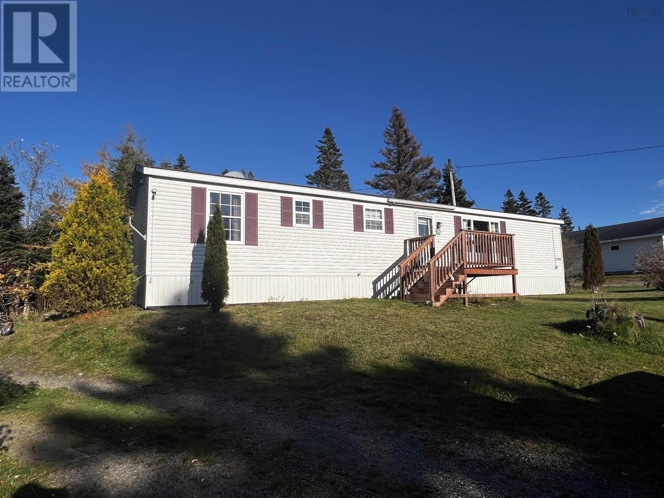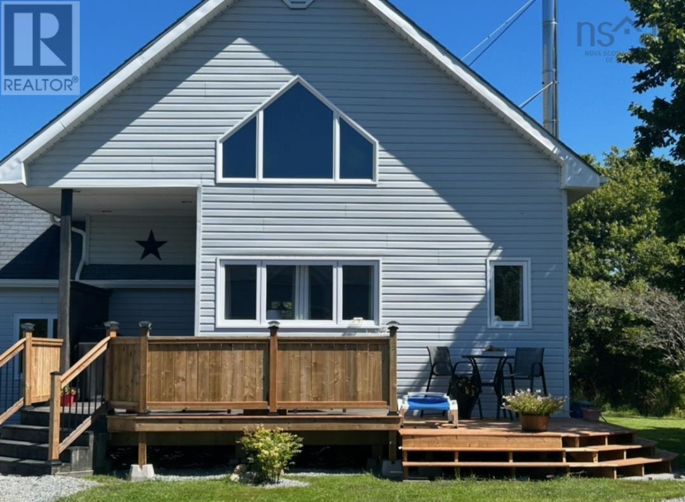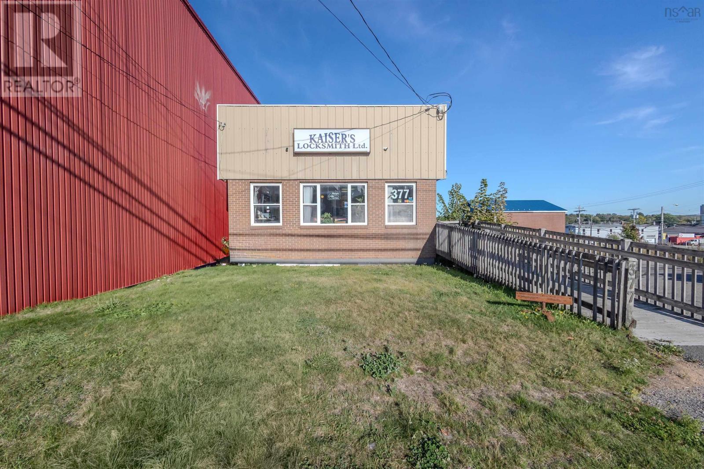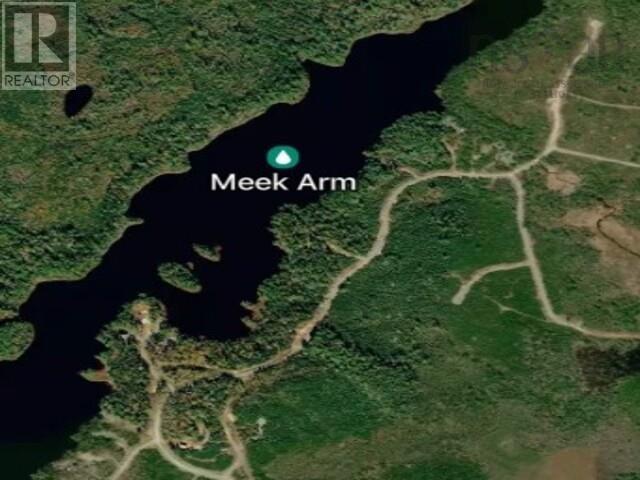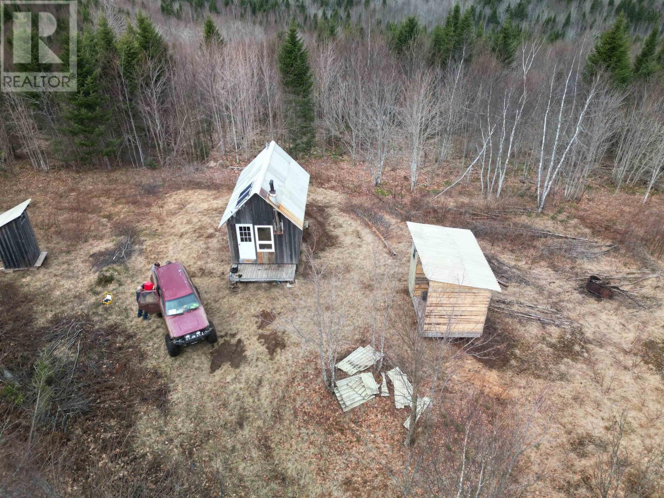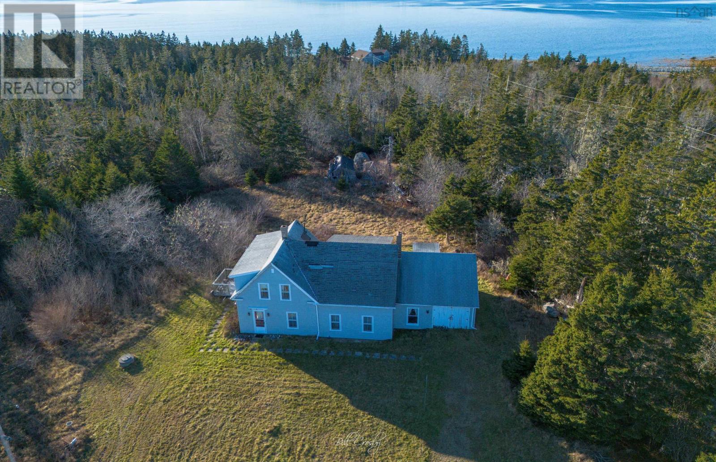148 Borgalds Point Road
Chester Basin, Nova Scotia
It's always nice to get home. This property is one of those rare finds on a quiet lane in Chester Basin. The home offers 1200 sq ft of main floor living with 3 bedrooms, 4 pc bath , dining , living area and functional kitchen layout .Features include a hot water baseboard heating, central air conditioning and auxiliary heating, hard wood and ceramic flooring in most main floor living areas (except the bedrooms) elevated wrap around decking with views of the salt water inlet, professionally landscaped grounds, paved drive, and public access to the water across the road. The home also is set up with a backup generator in case of lost power outage. The property is located close to Chester's 18 hole golf course, hwy 103 for easy access to metro and the international airport. (id:45785)
RE/MAX Banner Real Estate (Bridgewater)
Lot Pid#01290402 Highway 337
Cape George Point, Nova Scotia
Welcome to your dream retreat! This magnificent 0.95 acre property offers an unparalleled view of the Northumberland Strait and is ideally situated for both relaxation and adventure. Access the property Via a well kept right of way from Old School Loop. Ideal for your dream home/cottage or summer RV Getaway, Enjoy all the benefits of Cape George with this gem of a property. (id:45785)
Exit Realty Inter Lake
548 Nelson Street
New Glasgow, Nova Scotia
This beautiful 4-bedroom home is perfectly positioned on a spacious double corner lot in a desirable residential area of New Glasgow. Enjoy the convenience of being within walking distance to the Aberdeen Shopping Centre, Aberdeen Hospital, Pioneer Trail, downtown, schools, parks, and all major amenities. Inside, the home offers a generous layout featuring an eat-in kitchen, a galley-style prep kitchen, and a bright open-concept dining and living area with charming wooden pocket doors. A welcoming front foyer and a convenient main floor half bath add to the home's functionality. Upstairs, youll find four spacious bedrooms and a full 4-piece bathroom. The finished walk-up attic offers flexible additional living spaceideal for a family room, loft, or even a 5th bedroom. The walk-out basement has seen extensive upgrades including a structural support system, drainage system, industrial-grade dehumidifier, and sump pump for added peace of mind. Dont miss this opportunitycontact a REALTOR® today to schedule your private viewing! (id:45785)
Royal LePage Atlantic(Stellarton)
0 Lot Dalhousie Road
Loganville, Nova Scotia
Located in the quiet community of Diamond, this 39-acre parcel offers privacy, natural beauty, and development potential. The land is partially cleared and features a gravel access road, driveway culvert, and secure green gate. With over 1,800 feet of frontage on Loganville Road and 1,900 feet on Dalhousie Road, the property presents multiple options for building or recreation. Ideal for a weekend retreat or off-grid cabin, the site is surrounded by wildlife and extensive trails for ATV and snowmobile use. Its peaceful setting makes it a perfect escape. Conveniently situated just 30 minutes from both Pictou and Tatamagouche, with access to essential amenities including hospital, grocery, shops, and beaches. This property offers rare seclusion and versatilitybook your viewing today (id:45785)
Keller Williams Select Realty (Truro)
95 Campbell Jordan Road
Jordanville, Nova Scotia
Searching for a quiet, camp-like retreat? This year-round home on 4.52 acres offers the perfect balance of privacy, peace, and the charm of country livingall just a short drive to local amenities. The main floor features a convenient mudroom with laundry, a full kitchen, and an open-concept dining and living area. A beautiful mix of oak, maple, and ash flooring flows throughout, complemented by partial pine walls and trim that create a warm, rustic atmosphere. Upstairs, youll find two bedrooms, a full bath, and a versatile loft spaceideal for a home office or cozy sitting area. Outdoors, the property includes a spacious 16x20 wired barn with loft and an attached woodshed, providing excellent storage and workspace. If you love the outdoors, this property is ready to be your private retreat! (id:45785)
Royal LePage Atlantic(Stellarton)
1784 Sonora Road
Sonora, Nova Scotia
Located in the quiet community of Sonora, just a short drive from Sherbrooke and nearby sandy beaches, this well-maintained mini home with an addition offers a spacious and functional layout. The open-concept design features an eat-in kitchen, combined living and dining area, a private primary bedroom at one end, a full 4-piece bath, and two additional good-sized bedrooms with a 3-piece bath. Situated on a 1.4-acre lot, the property provides ample space for outdoor enjoyment. Recent updates include a heat pump, propane wood stove, and more. Move-in ready and awaiting its next owner to call it home. (id:45785)
Royal LePage Atlantic(Stellarton)
12 Clam Point Road
Clam Point, Nova Scotia
Coastal Gem- Priced to Sell! Just a few minutes from stunning white sand beach with rolling ocean waves , this 2 to 3 bedroom contemporary retreat offers the perfect blend of modern updates and chalet style charm. Nestled on a private lot with a small brook running along side of the property, this home is idea for those seeking both tranquility and convenience- Just minutes from all the amenities of Barrington Passage. Inside the custom designed kitchen , boast oak cabinets , heated porcelain floors in an artistic asymmetrical design. A spacious 14 x 20 loft offers flexibility as a bedroom or relaxation space. This home is bright and inviting , with large windows that bring in natural light. Softwood walls and ceilings enhance the warm character , and a wood stove for easy heating. Additionally, two heat pumps ensure year round comfort. Storage is abundant , including a 24 x 28 detached garage with 12 foot ceilings and its own power - perfect for vehicles , hobbies or a work shop. The beautifully landscaped yard features a fire pit , a small rock garden and a huge deck for entertaining. Recent upgrades include new door knobs throughout, new counter top, sink and faucet, new steel door, and new deck boards. The home has a vapor barrier underneath along with crushed stone and a humidex for moisture control. The seller is leaving behind 2.5 cords of wood, pressure treated lumber, an interior door , ceramic tile, a new bathroom vanity giving you even more value. A new roof was installed in June 2025. This home is priced to sell -don't miss your chance to own this one of a kind coastal sanctuary! (id:45785)
Exit Realty Inter Lake (Barrington Passage)
377 George Street
Sydney, Nova Scotia
Introducing a prime commercial opportunity in a bustling high-traffic area, this solid building boasts exceptional visibility and accessibility, making it an ideal investment for various business ventures. Featuring a durable steel roof, this structure is built to last, offering peace of mind for any prospective owner. Previously home to a pizza shop, the building retains some existing infrastructure that could easily be adapted for a new culinary venture or transformed into a vibrant retail space. With parking available at the rear, customers will appreciate the convenience, whether they are walking by or driving through. This versatile property is perfect for a restaurant, takeout spot, or any business concept you envision, allowing you to capitalize on the constant flow of pedestrian and vehicle traffic. Dont miss the chance to make this prime location the home of your next successful endeavor! (id:45785)
Coldwell Banker Boardwalk Realty
Unit 60 Meek Arm Trail
East Uniacke, Nova Scotia
Welcome to The Villages of Long Lake in East Uniacke ! Cottage Countrys Newest Gem! Own your own piece of paradise on one of Nova Scotias most beautiful lakes. This 1.75 acre lot is located in a peaceful, private setting off the water, yet offers exclusive access to over 14 km of crystal-clear water in Long Lake. Enjoy private lake access points with boat launches and docks for owners and their guests. Spend your days boating, swimming, hiking, and fishing, all with breathtaking sunrise and sunset views on the water. Nature lovers will appreciate The Borovsky Park & Trail Network, featuring a picnic park, scenic look-off, and six marked trails, plus community events like the annual fishing derby. This thoughtfully planned development was designed to offer quiet country living with minimal impact on the surrounding forest. As part of this friendly lakeside community, youll enjoy the convenience of a bare land condominium fee of just $57.81/month, which includes year-round road maintenance, septic servicing and lake use. This lot is one of the largest in the development and offers potential lake views if you build a two-level home. The maximum build is a 3-bedroom residence, making it perfect for a full-time home or seasonal getaway. Located just 20 minutes to Bedford and, with the new connector, an easy drive to Dartmouth, plus approximately 35 minutes to Downtown Halifax and 45 minutes to Halifax Stanfield International Airport. Youll have the perfect balance of nature and convenience. Live in nature and love it. (id:45785)
RE/MAX Nova (Halifax)
Lot 5 Harbourview Crescent
Louisdale, Nova Scotia
This 20,000 sq. ft treed lot, located on a quiet dead-end street in Louisdale, offers the perfect spot to build your dream home. With power already available on the road and municipal services in place, its an easy and convenient property to develop. The lot is level, providing a solid foundation for construction, and the peaceful, friendly community ensures a tranquil living experience, free from traffic. Just 10 minutes from Port Hawkesbury and 5 minutes from the StraitRichmond Hospital, you'll have all the amenities you need, including schools, hockey rinks, and more, nearby. There is also the potential to purchase the neighbouring lot, creating a double lot for even more space. Dont miss out on this opportunity to enjoy both privacy and convenience! (id:45785)
Keller Williams Select Realty(Sydney
Lot 12-2 Rodney Road
Rodney, Nova Scotia
Escape to your very own retreat with this charming secluded camp situated on 43 picturesque acres. Located just off the Cleveland Brook Trail, this property offers direct access to a well-known snowmobile and ATV trail, making it perfect for outdoor enthusiasts year-round. **Property Features:** - **Camp Size:** 10 x 16 feet, cozy and insulated for year-round comfort - **Storage Shed:** 10 x 16 feet, ideal for storing firewood and outdoor gear - **Sustainable Energy:** Equipped with solar panels and 4 x gcell batteries ensuring energy independence - **Heating:** Woodstove for warmth and ambiance during chilly evenings - **Natural Water Sources:** A small stream flows at the back of the property, with a naturally occurring spring just minutes away, providing fresh water access - **Scenic Views:** Enjoy breathtaking mountain views that promise stunning sunsets and serene surroundings This camp offers the perfect blend of relaxation and adventure. Whether youre looking for a weekend getaway or a off grid residence, this unique property is a rare find. Experience the tranquility of country living while being just steps away from thrilling outdoor adventures. (id:45785)
Keller Williams Select Realty (Truro)
647 East Green Harbour Road
East Green Harbour, Nova Scotia
Nestled on 8 private acres with nearly 300 feet of harbour front, this spacious older home offers a rare opportunity to create your dream waterfront retreat. Located just a 5-minute drive from the picturesque seaside town of Lockeport, this property boasts direct access to the Atlantic Ocean and with some clearing, stunning coastal views. The home features 4 bedrooms, 2 baths, and plenty of character. With ample room for customization, the interior offers a solid foundation for your vision. An attached shed or garage provides convenient storage space, while the expansive lot offers endless possibilities for outdoor activities, gardening, or future development. Embrace the serenity and beauty of this peaceful, private setting while being just minutes away from local amenities. With some care and attention, this home can become a true gem in an idyllic location (id:45785)
Keller Williams Select Realty (Shelburne)

