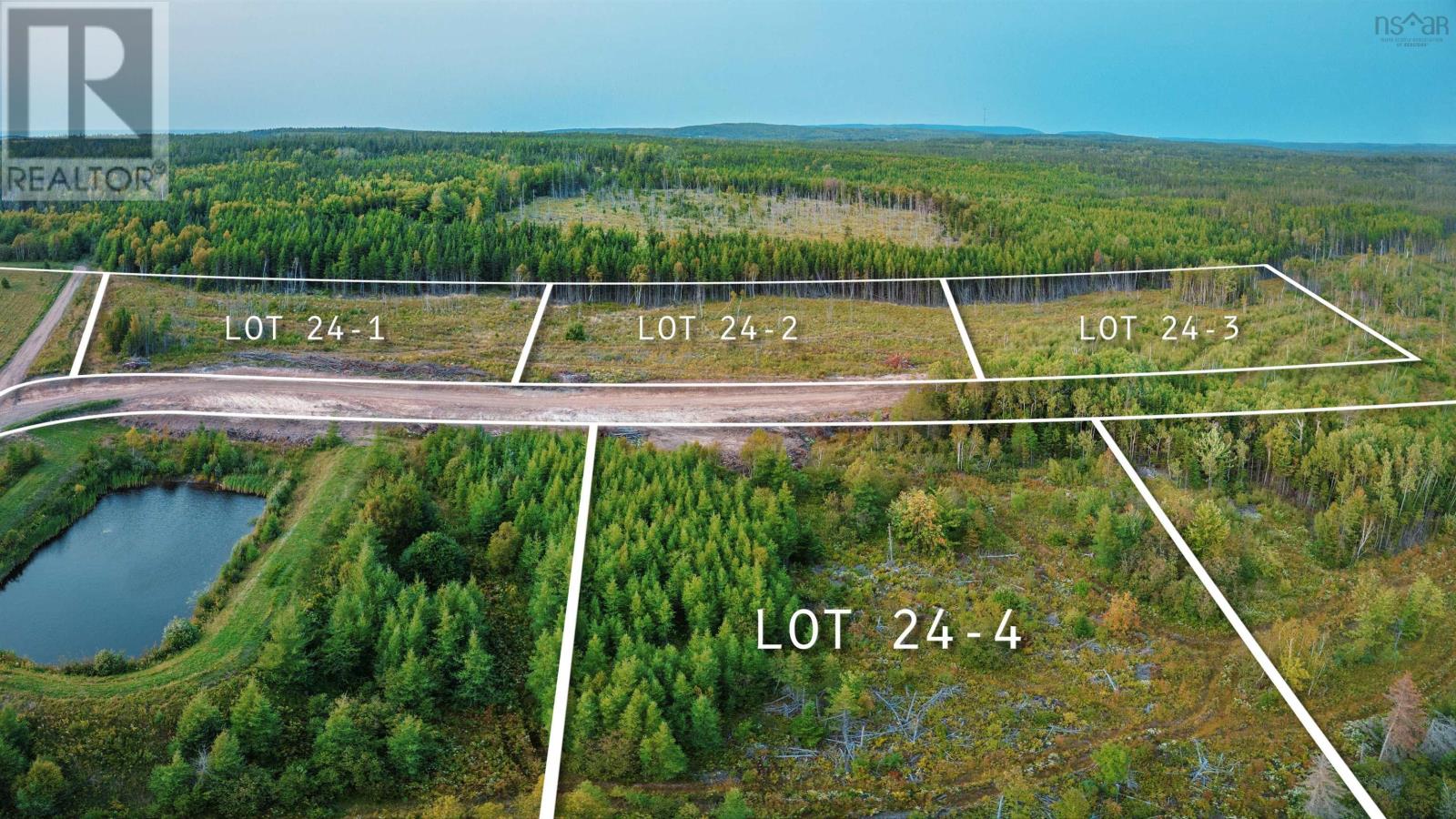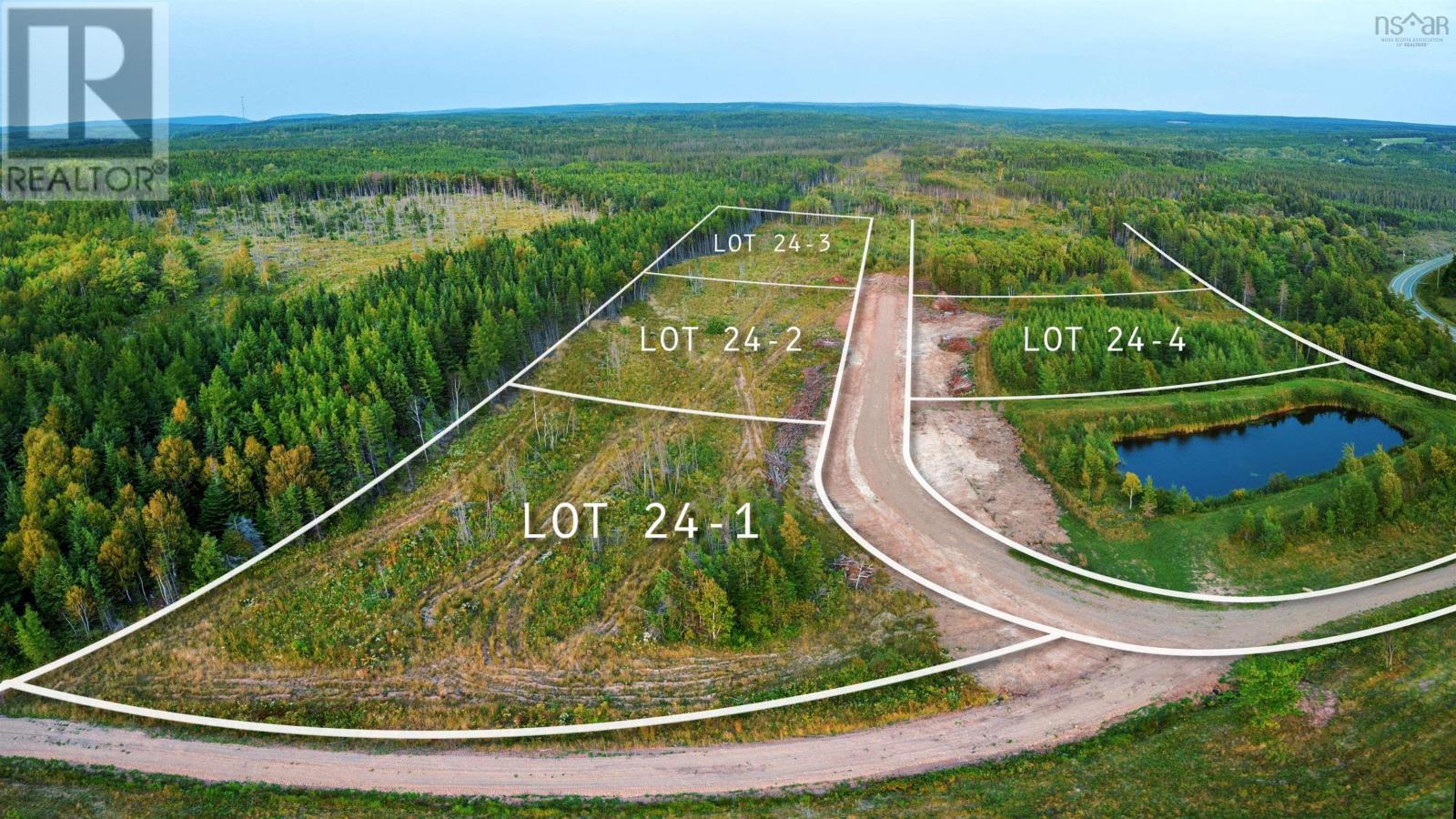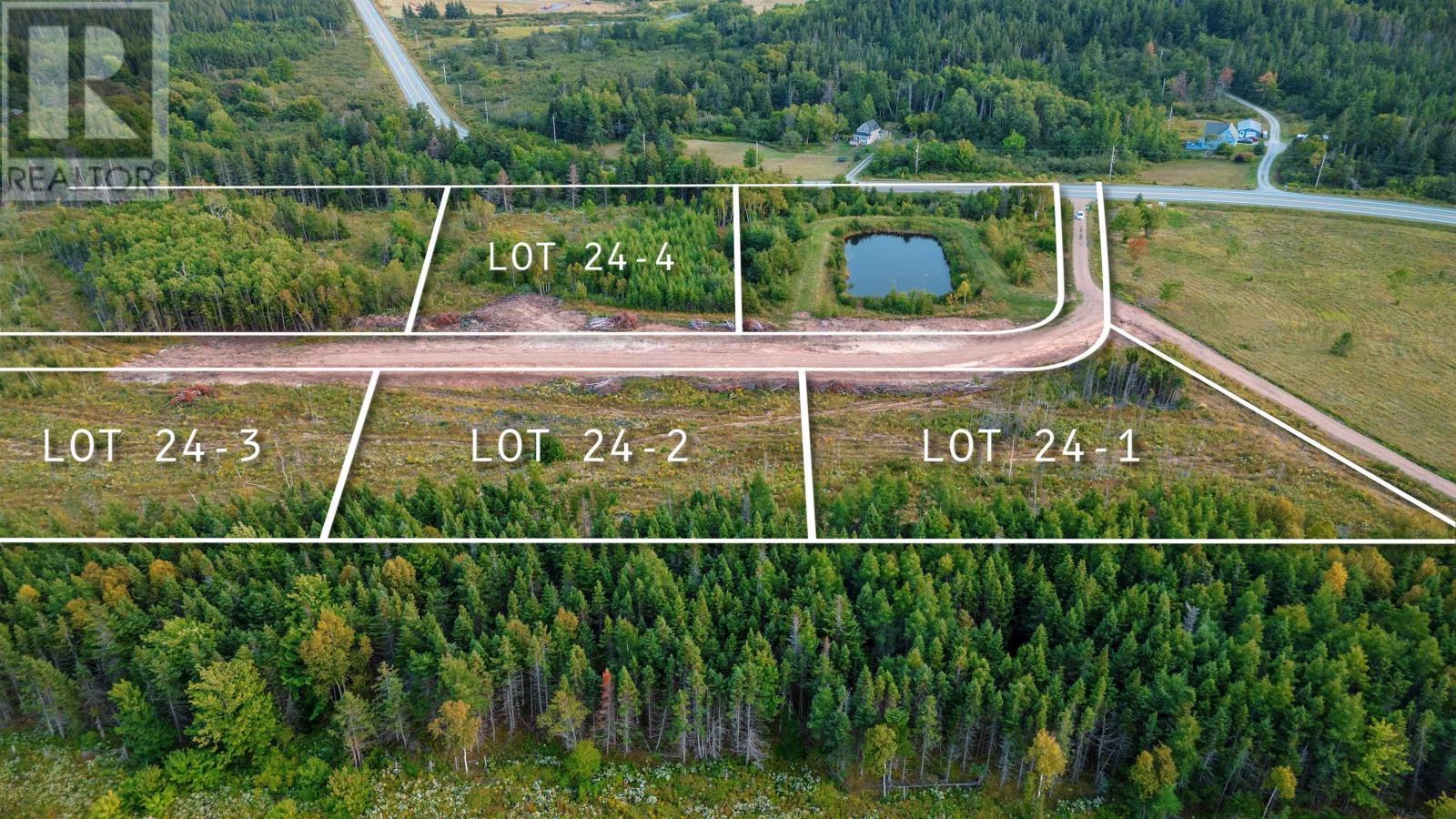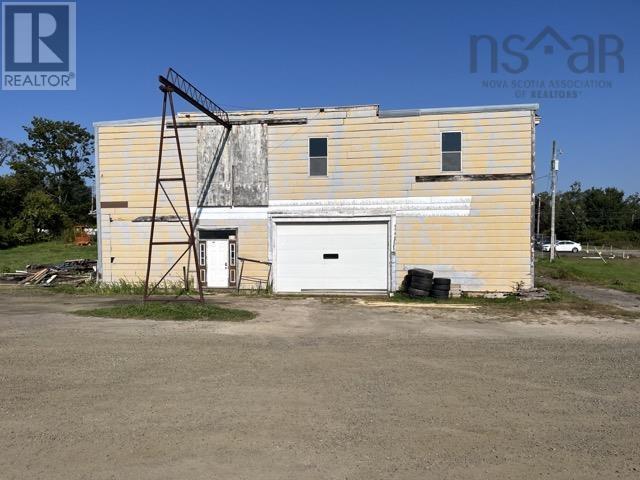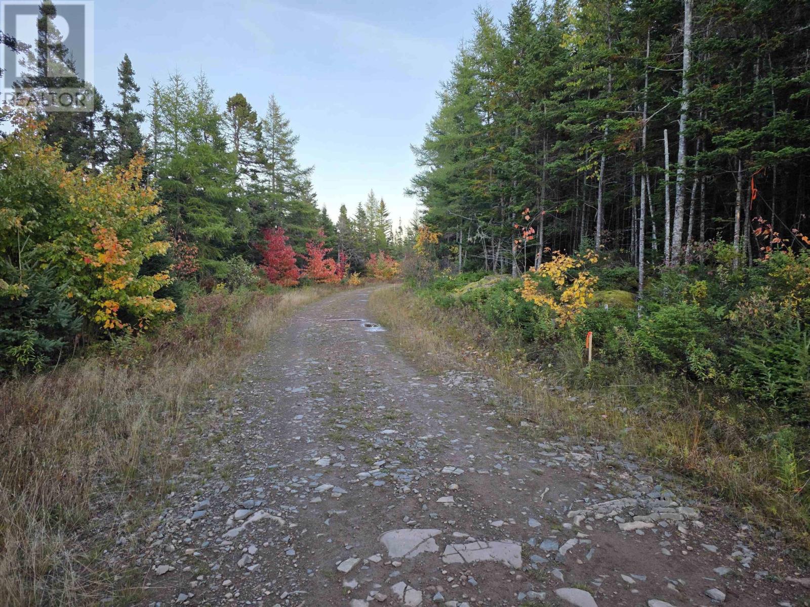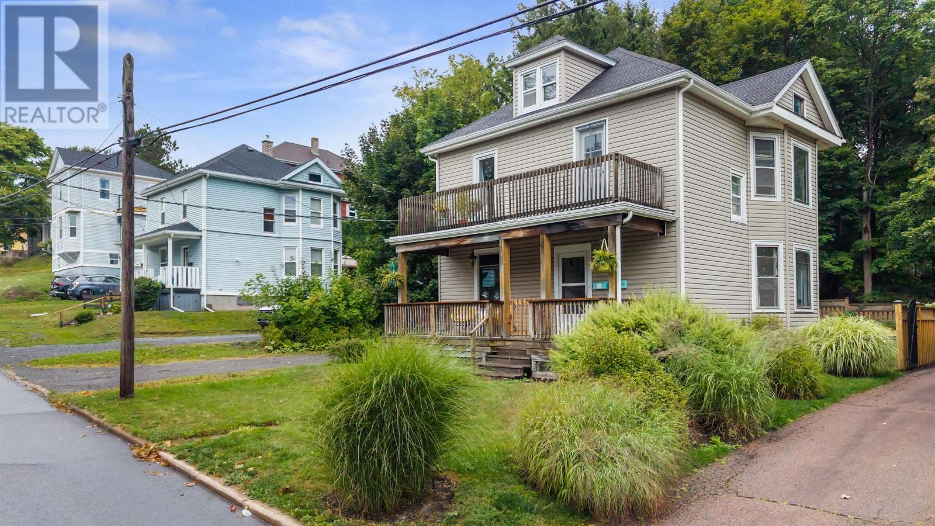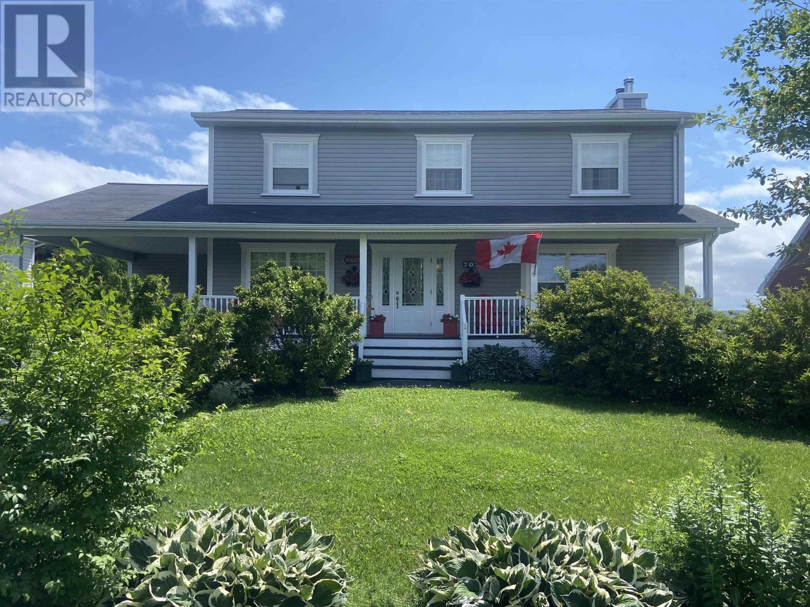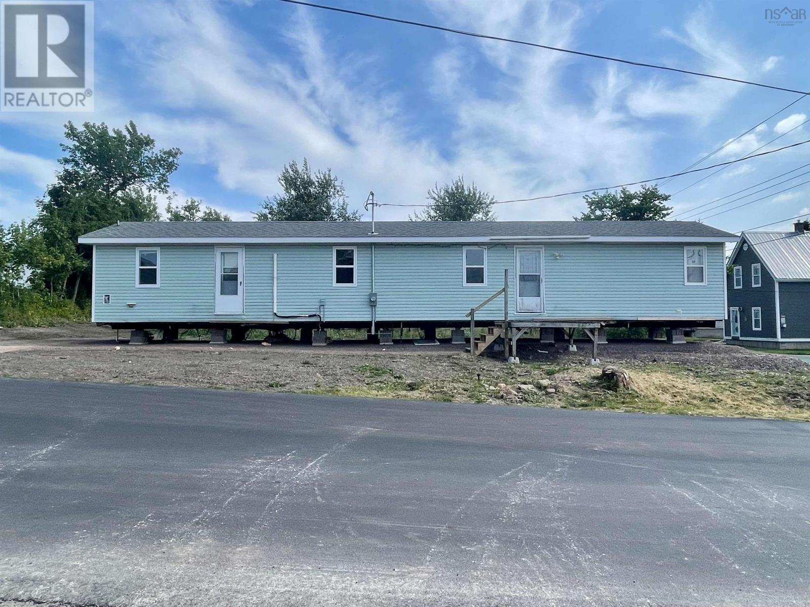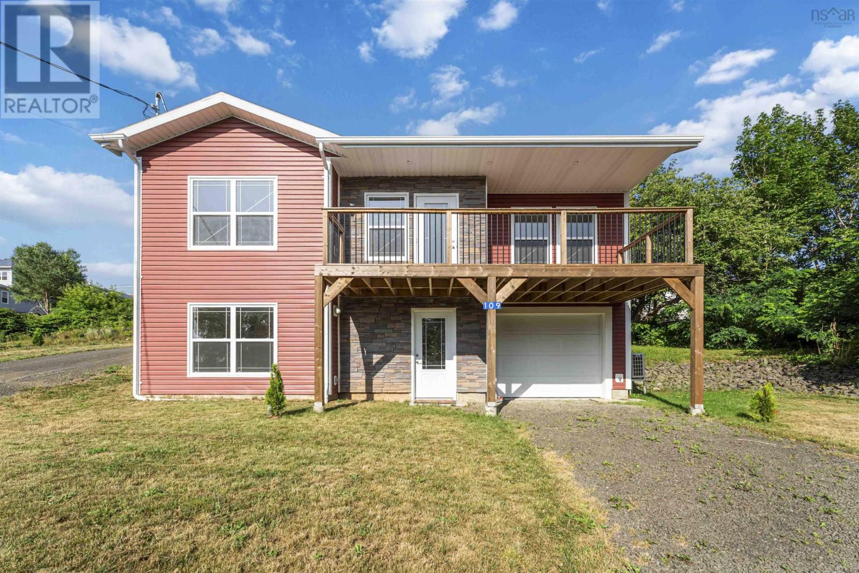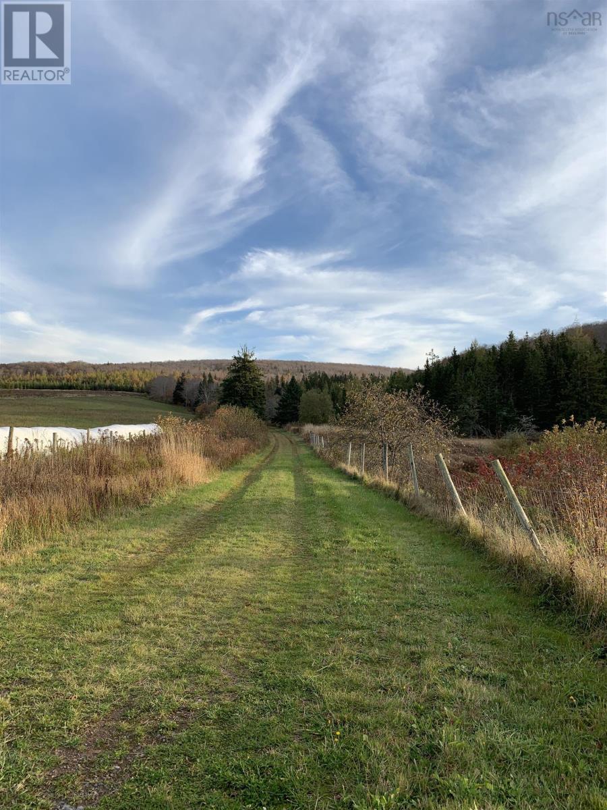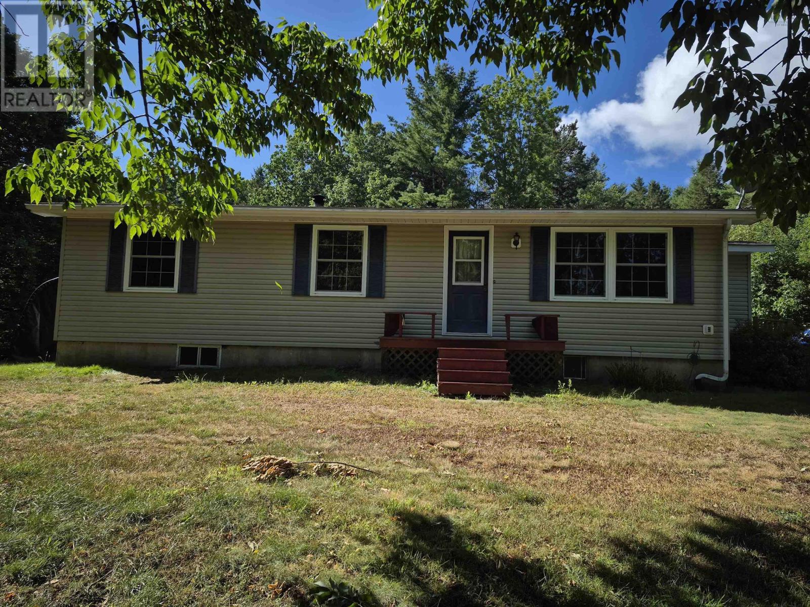24-4 Blue Goose Drive
Harbourview, Nova Scotia
Nestled atop a picturesque hill off Route 19, coming into the beach capital of Cape Breton, PortHood, this 2.3 acre property offers stunning views and the perfect canvas to build your dream home, or seasonal retreat. Located off Highway 19 on the future, Blue Goose Drive, this lot is four of four exclusive parcels available, each boasting the charm and tranquility of rural living. This lot is in a prime location to all amenities, minutes from the beach, hockey rink, and schools, seconds from the Ceilidh Coastal Trail System, and world renowned golf course Cabot Links and Cliffs. A future driveway will be started very soon called "Blue Goose Drive" and power will be brought in, in the near future. The seller can also assist in arranging for the installation of septic and well services. Port Hood is thriving, making this an incredible investment opportunity. Come book a viewing today! (id:45785)
Keller Williams Select Realty(Sydney
24-1 Blue Goose Drive
Harbourview, Nova Scotia
Nestled atop a picturesque hill off Route 19, coming into the beach capital of Cape Breton, PortHood, this 2.3 acre property offers stunning views and the perfect canvas to build your dream home, or seasonal retreat. Located off Highway 19 on the future, Blue Goose Drive, this lot is one of four exclusive parcels available, each boasting the charm and tranquility of rural living. This lot is in a prime location to all amenities, minutes from the beach, hockey rink, and schools, seconds from the Ceilidh Coastal Trail System, and world renowned golf course Cabot Links and Cliffs. A future driveway will be started very soon called "Blue Goose Drive" and power will be brought in, in the near future. The seller can also assist in arranging for the installation of septic and well services. Port Hood is thriving, making this an incredible investment opportunity. Come book a viewing today! (id:45785)
Keller Williams Select Realty(Sydney
24-2 Blue Goose Drive
Harbourview, Nova Scotia
Nestled atop a picturesque hill off Route 19, coming into the beach capital of Cape Breton, PortHood, this 2.3 acre property offers stunning views and the perfect canvas to build your dream home, or seasonal retreat. Located off Highway 19 on the future, Blue Goose Drive, this lot is two of four exclusive parcels available, each boasting the charm and tranquility of rural living. This lot is in a prime location to all amenities, minutes from the beach, hockey rink, and schools, seconds from the Ceilidh Coastal Trail System, and world renowned golf course Cabot Links and Cliffs. A future driveway will be started very soon called "Blue Goose Drive" and power will be brought in, in the near future. The seller can also assist in arranging for the installation of septic and well services. Port Hood is thriving, making this an incredible investment opportunity. Come book a viewing today! (id:45785)
Keller Williams Select Realty(Sydney
54 Church Street
Bridgetown, Nova Scotia
Exceptional opportunity for businesses in the Valley. This large warehouse is ideal for many entrepreneurs from construction to auto repair. 70x60 with solid foundation and full ceiling upstairs the same size, large loading doors, office space ample parking and land to expand. There is also the opportunity for residential units with town water and sewer available. Land features plenty of room for building on to the existing structure or adding duplexes etc. Plans available to serious buyers. (id:45785)
Exit Realty Town & Country
Land 104 Highway
River Bourgeois, Nova Scotia
Discover 12 acres of woodland in River Bourgeois situated between Highway 104 and the Back Rte. Road. This property would be great for a woodlot, a recreational getaway to enjoy nature, or a peaceful off-grid camp. Conveniently located just a short drive from the village of St. Peter's, you'll have easy access to local amenities while still enjoying the quiet and seclusion of your own retreat. A wonderful opportunity for anyone seeking land with privacy and natural charm. (id:45785)
Cape Breton Realty
45 Bell Street
New Glasgow, Nova Scotia
This is a fantastic investment opportunity! This desirable duplex features two one-bedroom apartments, with tenants responsible for their own electric bills. The main floor unit includes an eat-in kitchen, a living room, a spacious bedroom, a full bathroom with laundry facilities, and a back sunroom. The second-floor unit boasts a den/office, a large bedroom, an oversized living room, a kitchen, and a full bathroom. Add to that a brande new boiler, electrical upgrade in the recent years and newer heat pump, this property is worth adding to your portfolio. (id:45785)
Blinkhorn Real Estate Ltd.
45 Bell Street
New Glasgow, Nova Scotia
This is a fantastic opportunity to own an affordable property in a prime location on the west side of New Glasgow, just steps away from walking trails, banks, retail shops, and restaurants. This three bedroom, two bathroom home has been updated in recent years, featuring a brand new propane boiler, upgraded electrical systems, a new shed, and much more. As you step on the property, you'll be welcomed by a spacious covered porch that sets the tone for the rest of the home. The main floor boasts a kitchenette, a dining room, one bedroom, a full bathroom, main floor laundry, and a bright sunroom that overlooks the fenced backyard, perfect for evening relaxation and additional storage. A few steps to the second floor, you'll discover a den/office with access to a nice balcony, two generously sized bedrooms, another full bathroom, and a complete kitchen with a walk-in pantry. This property is ideal for a residential home, an in-law suite, or even as an investment opportunity, allowing you to live on one floor while renting out the other to help offset your expenses. Dont miss out on this incredible opportunity! (id:45785)
Blinkhorn Real Estate Ltd.
707 Bernard Street
Port Hawkesbury, Nova Scotia
Discover this exceptional 5-bedroom, 3.5-bath executive style home, offering 3,298 square feet of luxurious living space, located within walking distance to all amenities in Port Hawkesbury. Key features include 5 spacious bedrooms, including a master suite with an en-suite bathroom and walk-in closet, a gourmet kitchen with granite countertops, a Bis fireplace next to you while you dine in your eat-in kitchen and large family room to entertain. Comfort and warmth is supplied by a pellet stove, and also electric baseboards. A entertainment hub in the basement includes a massive recreational room and an 18' x 32' outdoor pool surrounded by a large deck for lots of family fun. The outdoor space is perfection, featuring a seamless, recently sealed paved driveway, carport, and a detached wired and heated 24 x 24 garage. (id:45785)
Keller Williams Select Realty(Sydney
44 Chapel Street
Springhill, Nova Scotia
Bright & Updated Mini Home in the Heart of Springhill! Perfectly located, this charming 3-bedroom, 1-bath mini home sits on a level lot right in the center of Springhillwalking distance to local shops, the community college, and all amenities. Step inside to find a freshly updated interior with new vinyl plank flooring, a modernized bathroom, fresh paint, and town water and sewer for convenience. The home also features new 200-amp breaker service and stack, new insulation, updated wiring and equipped with two heat pumps for year-round comfort. Enjoy a bright, open living space with a welcoming kitchen and living room, plus in-home laundry for added ease. Whether youre looking for an affordable personal residence or a smart rental property for passive income, this home is a versatile investment. Springhill offers plenty to enjoy, from the Anne Murray Centre to a vibrant Community Centre and a scenic golf course for the golfers at heart. Dont miss this opportunity to own a refreshed home in a growing community! (A 12x12 shed will be placed on the property prior to closing.) (id:45785)
RE/MAX County Line Realty Ltd.
109 Second Ave Avenue
Digby, Nova Scotia
Oceanview! This beautiful home is only two years old, located in the heart of seaside Digby close to all the amenities this quaint town has to offer. The convenient attached garage leads to the lower level of the home which offers a large entryway, bedroom, large office or den and full bathroom. The second level which is also accessible from the back driveway boasts an open concept kitchen, dining and living room space complete with a stunning balcony overlooking the water. Rounding out the home is the large primary bedroom with ensuite bathroom and laundry. This home has municipal services, all electric heat with a heat pump for cooling in the summer and is wired for a generator and spray foam insulation throughout for convenience and efficiency. Call your agent of choice today to book a private showing! (id:45785)
Exit Realty Town & Country
Lot Whycocomagh-Mabou Road
Skye Glen, Nova Scotia
Skye Glenn Preserve is everything incredible that you may have heard about the elevated ridges and vistas on Cape Breton Island. Beyond the stunning views you can soak in all that crisp fresh air with endless hikes and forest discoveries. Be ready for all the ATV and snowmobile adventures you can muster as this land is located directly on Provincial Trail #408 with easy access to kilometres and kilometres of Cape Breton trails - in fact this acreage is adjacent to over 215 hectares of crown land on 2 sides which is a bonus. Deeded as 233 acres (buyer to verify) its predominately hardwood forest with cresting ridges along with a glorious deep ravine at the back of the property - not until your boots are on the ground here will you truly feel the magic of this property. There had been a section of old growth trees that were harvested in 2007 and re-growth underway. In Skye Glenn and the surrounding villages you'll have access to everything you would need and only 10 minutes to Whycocomagh for more amenities. Lake Ainslie is only a 15 minute drive and if you want to be seaside for an afternoon it's less than 20 minutes to the warm ocean waters of Mabou and vicinity. Inverness and Baddeck are also not too far - it's a location that can't be beat. Under 3 hours to Stanfield International Airport outside Halifax and less than 1.5 hours from the Sidney Airport. Imagine owning a private piece of Nova Scotia that is accessible to all the best parts of living and visiting Canadas Ocean Playground - a place to share with family and friends for years to come - Skye Glen Preserve is an outdoor recreation enthusiasts dream spot! (id:45785)
Red Door Realty
1815 Northwest Road
Blockhouse, Nova Scotia
Tucked away off the main road, this cozy 3-bedroom, 1-bath bungalow offers the perfect blend of seclusion and convenience. Surrounded by nature, this home provides a peaceful retreat with modern comforts and energy-efficient upgrades. Inside, youll find a warm and inviting living space with a Newmac wood furnace to keep you comfortable during cooler months. The home is wired for a generator and features solar panels on the roof, offering added peace of mind and energy savings. Water needs are covered by an excellent dug well, ensuring a reliable and clean water source year-round. The property also boasts 200-amp electrical service. Step outside to enjoy a large deck, perfect for entertaining or relaxing with views of the surrounding trees. Take a dip in the above-ground swimming pool or enjoy a game on the included pool table. For outdoor enthusiasts, Stillwater known for its excellent fishing is just a short walk away. Whether youre looking for a year-round home or a private getaway, this bungalow has it all. Dont miss your chance to own this peaceful retreat with loads of potential! (id:45785)
Exit Realty Inter Lake

