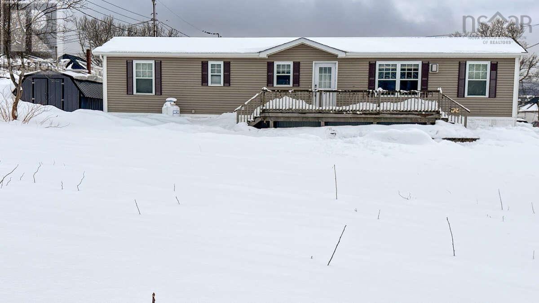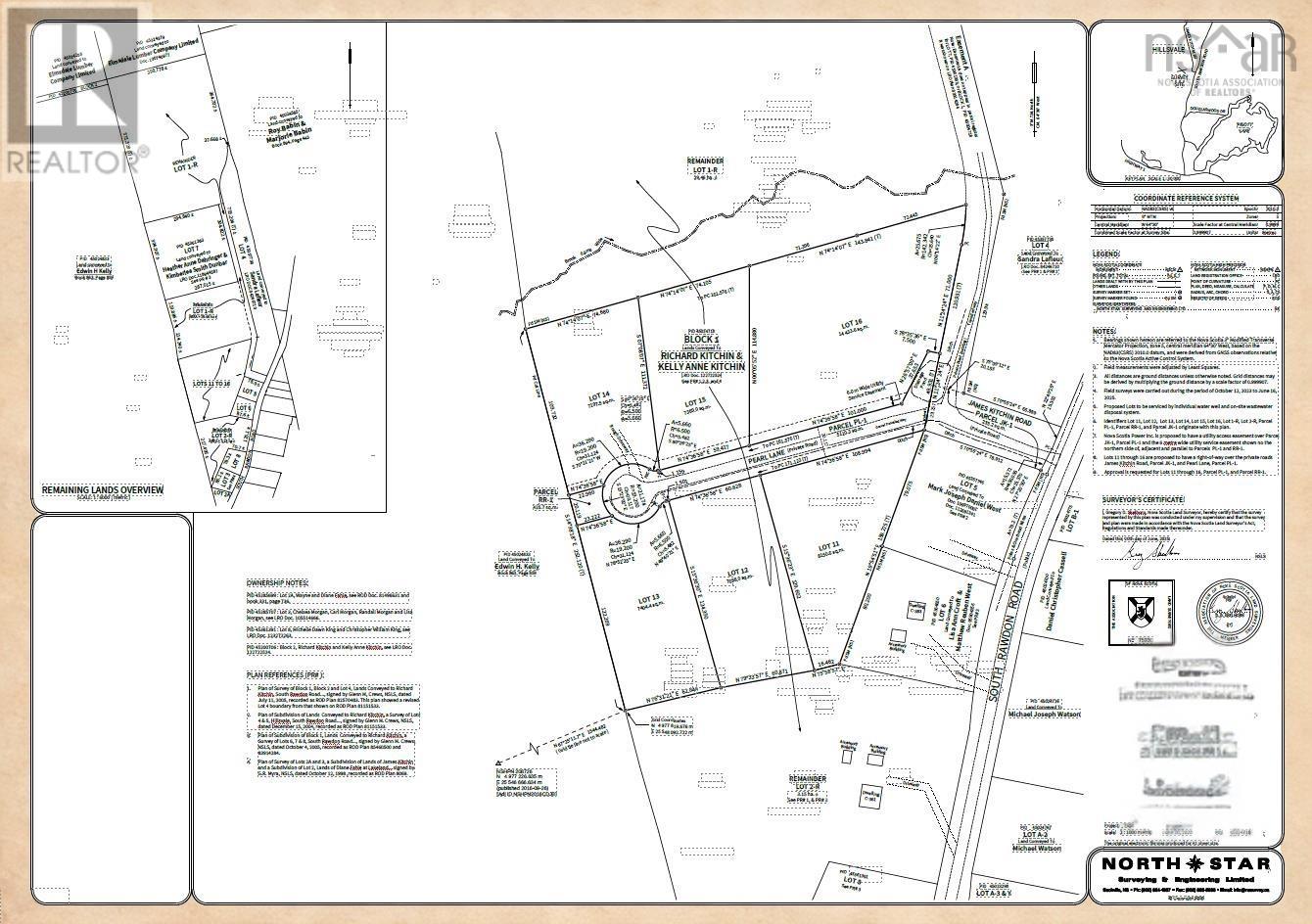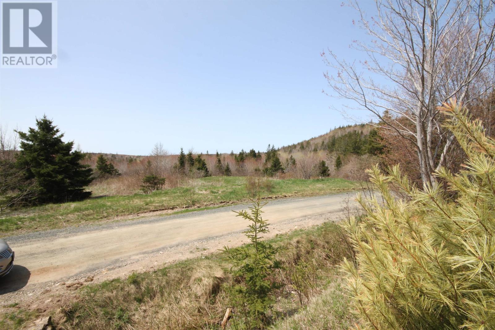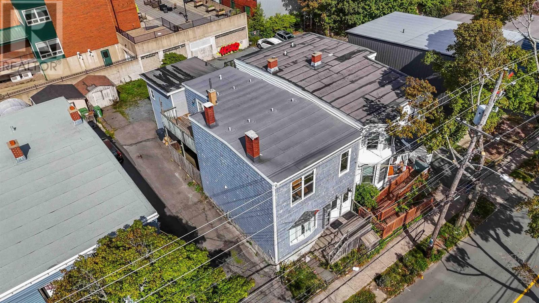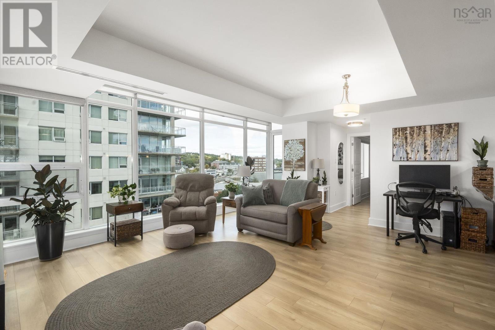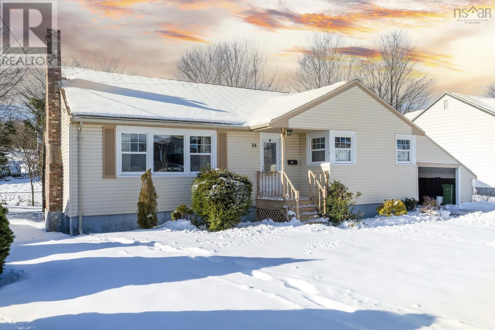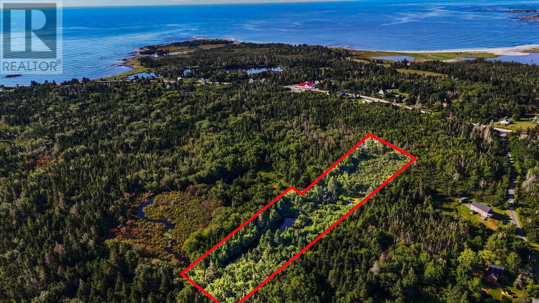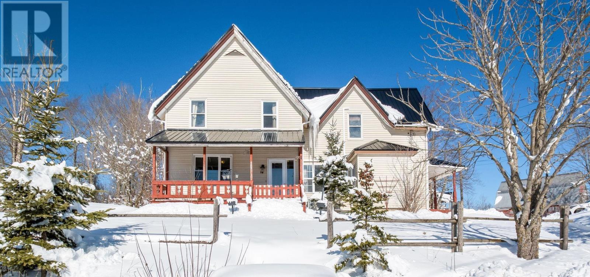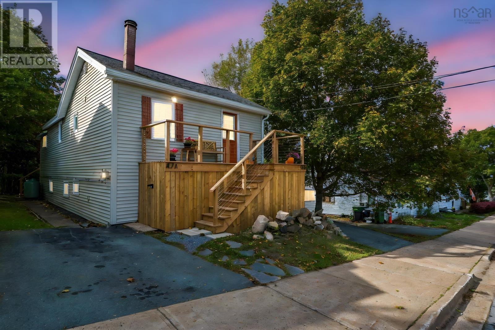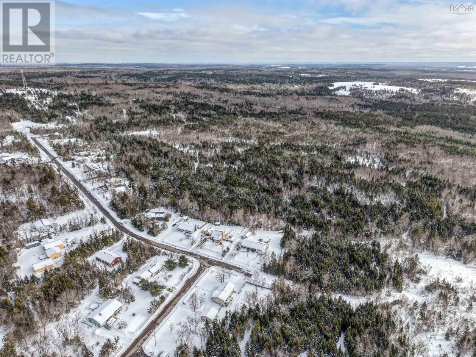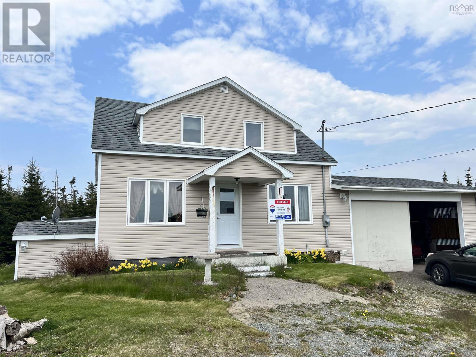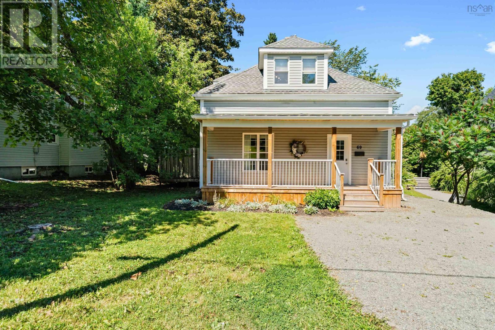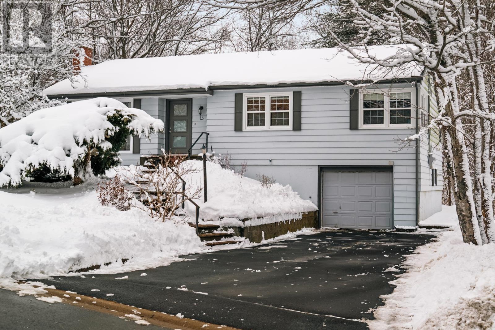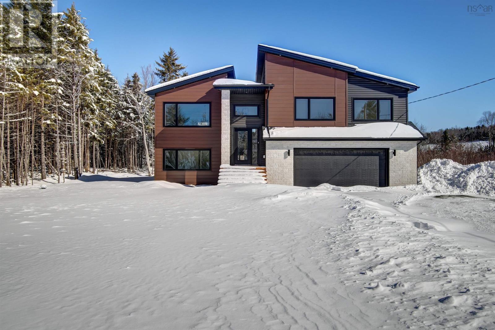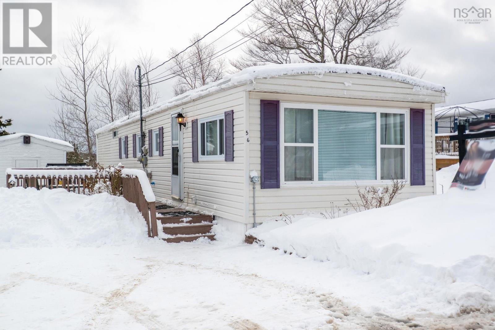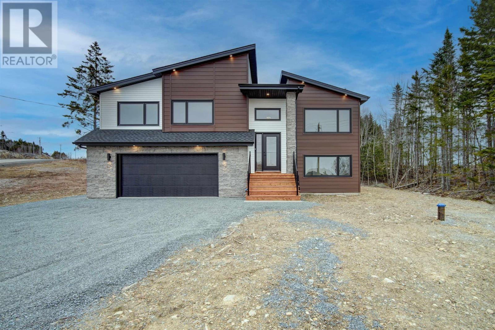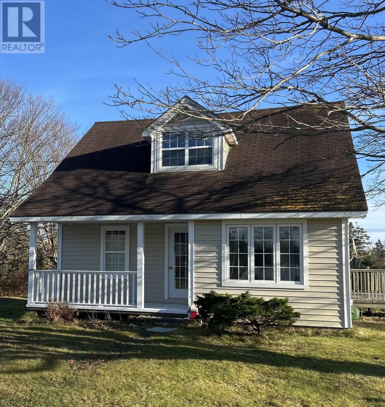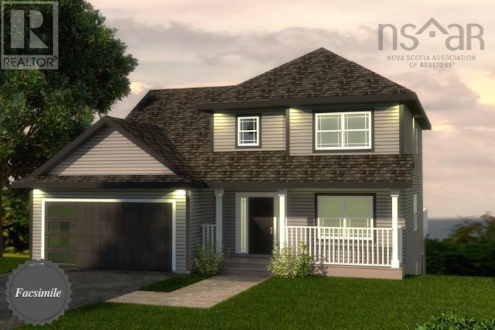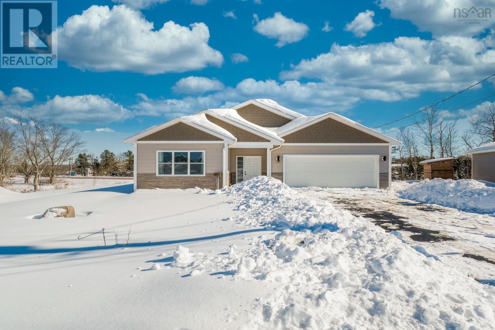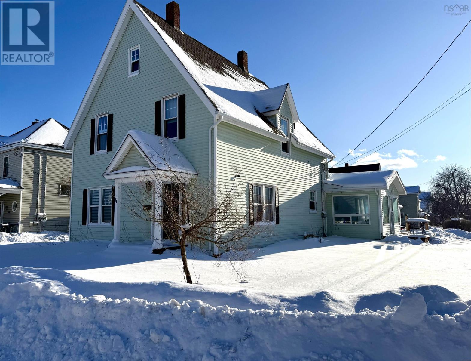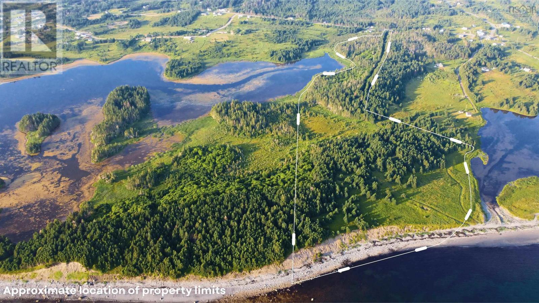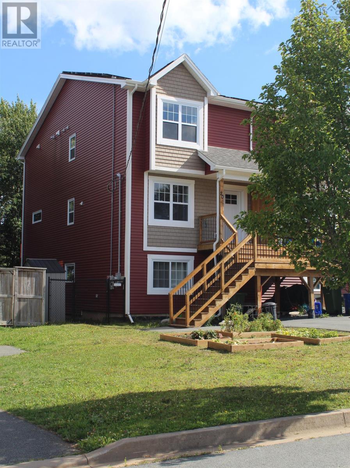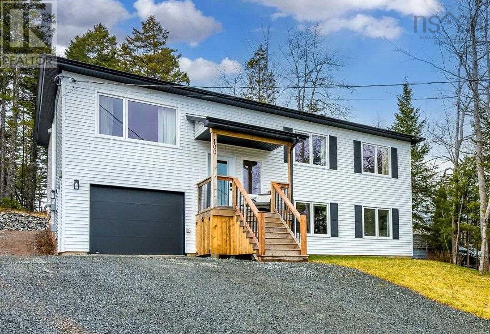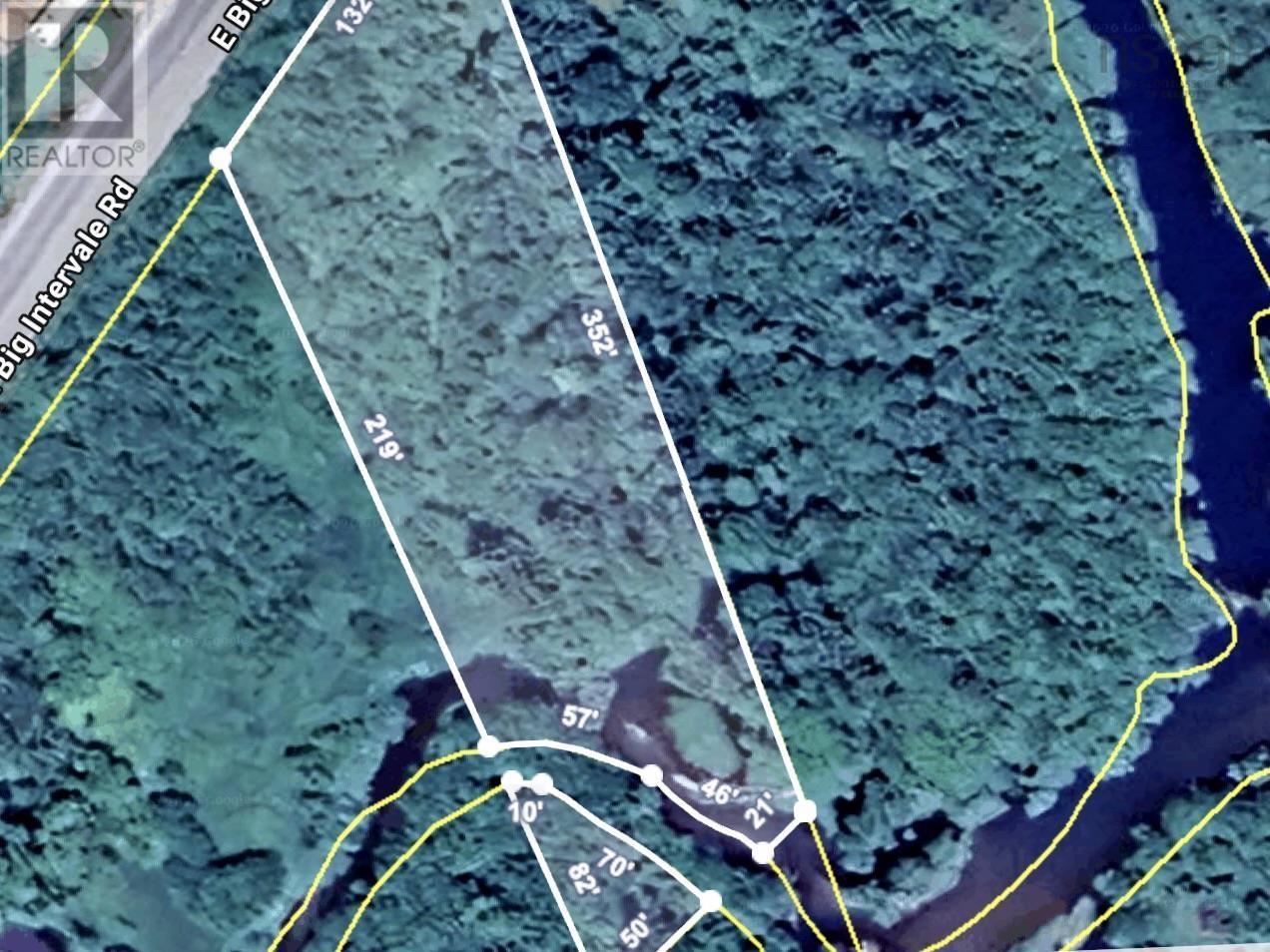24 Mackenzie Avenue
Inverness, Nova Scotia
For more information, please click the "More Information" button. 928 sq ft home situated on an easily maintainable 2,400 sq ft lot in the heart of Inverness. This 2-bedroom, 1-bathroom home is conveniently located close to all amenities and is just a 5-minute walk to either the hospital or the beach. The home is easy to heat and cool with a combination of electric heat, propane heat, and a heat pump. It includes all appliances, including a washer and dryer. The property features its own private driveway and a barn with electricity, providing excellent storage space. This home would be ideal for a couple, small family, or as a rental opportunity. (id:45785)
Easy List Realty Ltd.
Block 1 Pearl Lane, Lot 11, Lot 15 Pearl Road
Hillsvale, Nova Scotia
Live Large. Breathe Deep Your Future Starts Here on Pearl Lane in Kitchin Estates Welcome to Kitchin Estates, Hillsvale, Nova Scotia If youve been dreaming about a little more space, quieter mornings, and room to actually breathe, Kitchin Estates might be exactly what youve been waiting for. Set in the heart of Hillsvale, this community offers generous lots surrounded by nature, while still keeping you within an easy drive of daily essentials. Its the kind of place where evenings are quiet, stars are brighter, and home actually feels like a retreat. Whether youre planning your forever home or just ready to trade the noise for peace and privacy, Kitchin Estates is worth a closer look. Curious about availability or next steps? Lets talk. (id:45785)
Exp Realty Of Canada Inc.
Lot 1 River Denys Mountain Road
Rear Judique, Nova Scotia
Surveyed! 6.60 Acres with Mountain Views and a bordering brook. Escape to the peaceful charm of Rear Judique, nestled in the heart of Inverness County. This 6.60-acre vacant parcel offers a gentle rise with beautiful mountain views, partial clearing, and a level roadside areaideal for easy access. Power pole is available at the main road, making future plans even simpler. A highlight of the property is Rory Brook, which borders the land and provides a soothing, natural backdrop. Whether you dream of parking a camper for summer adventures or building a home or cottage, this property offers the flexibility to do it your way. Enjoy close proximity to stunning beaches in Port Hood and Inverness, world-class golf at Cabot Links and Cabot Cliffs, and miles of outdoor fun along the Celtic Shores Coastal Trailperfect for ATVs, cycling, and walking. This small maritime community embodies East Coast living at its best: peaceful days, fresh air, and endless recreation including fishing, boating, canoeing, hiking, and scenic trails. Amenities are nearby in Judique, Port Hood, and other welcoming communities. Own your slice of maritime paradise for under $30,000. Tour Cape Breton Island and our famous Cabot Trail among other hidden treasures. A perfect summer escapeor the foundation for your forever homeawaits. Survey is attached. (id:45785)
RE/MAX Park Place Inc. (Port Hawkesbury)
6135 North Street
Halifax, Nova Scotia
Welcome to 6135A North Street, Halifax a prime triplex opportunity in one of the citys most sought-after rental corridors. Located near the corner of Gladstone and North, this property is perfectly positioned to deliver strong rental demand, consistent returns, and long-term value. With all three units vacant as of October 1, 2025, the stage is set for a new landlord to hand-pick tenants and set market rents from day one. The building features three one-bedroom units, each with a practical layout and easy rental appeal. Whether youre targeting students, professionals, or downsizers, the location and design make this an attractive option for a wide variety of tenants. Investors will also appreciate the flexibility of the vacant possession no tenant inheritances, no outdated rents, and a clean slate to maximize income potential right away. Beyond the units themselves, the property includes ample off-street parking, a rare commodity in this central Halifax neighbourhood. A large storage shed provides additional tenant storage while the shared backyard offers outdoor space that adds to tenant satisfaction and retention. These features not only boost the rental appeal but also set the property apart from many others in the area. The location is hard to beat steps from Gladstone, North, and Agricola Streets, tenants will enjoy immediate access to grocery stores, cafés, restaurants, breweries, shops, public transit, and universities. This area continues to see strong growth and revitalization, ensuring that properties here remain in high demand for both renters and long-term investors. Whether youre expanding your portfolio or stepping into Halifaxs investment market, 6135 North Street represents a solid opportunity to secure a multi-unit property with immediate upside. With vacant possession, prime central location, and strong rental fundamentals, this triplex is ready for its next chapter under new ownership. Dont miss this opportunity. (id:45785)
RE/MAX Nova
607 31 Kings Wharf Place
Dartmouth, Nova Scotia
Wake up each day with the harbour in front of you and the city just behind, at Kings Wharf, you truly get the best of both worlds. This renovated two-bedroom, two-bathroom condo at The Keelson offers modern waterfront living with Dartmouths shops, dining, and marina only steps away. Recently refreshed with new flooring, brand-new appliances, updated light fixtures, and fresh paint throughout, this 1,000 sq. ft. home stands out as move-in ready. Floor-to-ceiling windows fill the space with natural light, while a spacious private balcony provides a partial harbour view. The sleek kitchen features granite countertops, and comfort is ensured year-round with central air conditioning. Enjoy the convenience of one indoor parking space, secure storage, and condo fees that include heat, AC, and water. With its combination of style, location, and ease of living, this home is perfect for those seeking a refined, low-maintenance lifestyle in the heart of Dartmouths waterfront community. (id:45785)
Royal LePage Atlantic
24 Penhorn Drive
Dartmouth, Nova Scotia
Set in one of Dartmouths most cherished neighbourhoods, this classic 1-storey, 3-bed, 1-bath offers timeless character. Enjoy morning walks, evening sunsets, and year-round recreation with Penhorn Lake and nearby trails, a beach, and parks all within easy reach - while still being minutes to downtown Dartmouth, ferry access, and key commuter routes. Inside, the home features a functional layout with original details that reflect its vintage appeal. Hardwood floors and a traditional floor plan provide a solid foundation for your vision. This home presents a rare opportunity for buyers to update and personalize at their own paceadding modern touches, increasing value, and building equity in a proven, high-demand location. (id:45785)
Royal LePage Atlantic
52 New Zealand Road
Cherry Hill, Nova Scotia
Once a cherished homestead for someone who truly appreciated the natural beauty of the land, this property is ready for a new chapter. Set on a picturesque parcel featuring a large pond once stocked with trout (you may even spot a fish or two) and a gently running brook, this is a nature lovers dream. The property includes an older house that will need to be torn down, offering a clean slate for your new build. Power lines are in place on the property and ready for connection when your new build begins. Youll also find a dug well, an old root cellar in need of repair, and abundant mature landscaping including blackberries, blue spruce, and rose bushes. Located just minutes from Cherry Hill Beach and close to Rissers and Crescent Beach, this is your opportunity to bring this land back to life and make it flourish once again. What are you waiting for? Book your viewing today! (id:45785)
Exit Realty Inter Lake
1132 Milford Road
Milford, Nova Scotia
This charming 5-bedroom, 2 full bathroom farmhouse offers the perfect blend of space, comfort, and convenience. Featuring a large kitchen with ample cabinetry and counter space, the home flows into inviting living areas ideal for family life and entertaining. The spacious bedrooms provide flexibility for growing families, guests, or a home office, while heat pumps ensure efficient year-round comfort. A durable metal roof adds long-term value, and the detached garage offers great storage or workshop potential. Located just minutes from Highway 102 and close to schools, this property delivers peaceful country living with easy access to everyday amenities. (id:45785)
RE/MAX Nova (Enfield)
47 A&b Withrod Drive
Halifax, Nova Scotia
Dont miss this exceptional opportunity to own a home that can adapt to your needs while helping you build for your familys future. With two self-contained units, separate laundry, separate paved parking and R-2 zoning, this property offers built-in mortgage assistance today and long-term flexibility for growth. Options exist for housing extended family, continuing as a rental, or converting back to a single-family home providing stability now with clear opportunities ahead. Imagine coming home to bright, welcoming spaces filled with natural light. The main living area features two comfortable bedrooms, two full baths, and a den and flex space perfect for a home office, playroom, or guest area. Original character blends beautifully with contemporary upgrades, creating a home that feels both timeless and move-in ready. The lower level offers a fully self-contained 1 bedroom, 1 bath suite with its own kitchen, laundry, new egress windows, and spacious living room for parents, adult children, guests, or added income to help pay the mortgage. Newly built front and back decks extend your living space outdoors, overlooking a private yard where kids can play, pets can roam, and family gatherings come naturally. Enjoy nearby nature trails at Long Lake Provincial Park, summer swimming at lifeguard-supervised Chocolate Lake, or a stop at the playground on the way home from school. Seconds from the Armdale Rotary, major commuter routes, and public transit, this location offers peninsula convenience without the stress of peninsula congestion. Whether youre buying your first home or planning for generations to live together, 47 Withrod Drive is where smart ownership meets lasting comfort where your future can truly grow and thrive. (id:45785)
Royal LePage Atlantic (Dartmouth)
Lot Rb3 Truro Road, Hilden
Hilden, Nova Scotia
Large-scale development opportunity in Hilden, Colchester County. 170+ acres comprised of seven PIDs, offered as one listing. Zoned R-2 and R-2C, with potential for approximately 500 lots. Located 7 minutes to Truro or 7 minutes to Brookfield and entrance to Highway 102, makes it ideal for commuting. PID:20170197 (3,942,180 sqft) PID:20169991 (3,227,796 sqft) PID:20411534 (177,568 sqft) PID:20493474 (152,460 sqft) PID:20411526 (34,848 sqft) PID:20435806 (3,968 sqft) PID:20331401 (3,595 sqft) (id:45785)
Sutton Group Professional Realty
158 Port Bickerton Village Road
Port Bickerton, Nova Scotia
Located in the village of Port Bickerton this 3 bedroom family home is ready for you. This home has had many improvements over the past few years. Most of the windows have been upgraded(2018). New siding(2018). 200 Amp electrical upgrade(2018). On demand tankless hot water(2022), new roof and new Selkirk Chimney with liner.. 20 minute drive brings you to the town of Sherbrooke with all amenities plus the Historic Sherbrooke Village. 50 minute drive to Antigonish. Make your offer. Owner is motivated -BEING SOLD AS IS (id:45785)
RE/MAX Park Place Inc. (Antigonish)
69 Maple Avenue
New Glasgow, Nova Scotia
Welcome to this delightful and budget-friendly family home, perfectly situated on the sought-after west side of New Glasgowcomplete with a detached garage and loads of potential! Step inside and picture cozy winter nights curled up by the propane fireplace in the spacious and inviting living room. The layout offers versatility for furniture placement and flows seamlessly into the dining room, where garden doors lead to a private side patio ideal for relaxing or entertaining. The bright, eat-in kitchen is both functional and stylish, offering plenty of cabinet and counter space to meet all your cooking needs. A large front entry welcomes you in, while the back foyer provides easy access to the backyard and stairs to the basement, where you'll find generous storage space. Upstairs features four comfortable bedrooms and a full bathroom perfect for families of all sizes or those needing extra space for guests or a home office. Stay comfortable year-round with the energy-efficient heat pump on the main floor, keeping you cool in the summer and cozy in the colder months. Solid, spacious, and full of character, this home is a fantastic opportunity in a great location. (id:45785)
Results Realty Atlantic Inc.
15 Crestview Drive
Halifax, Nova Scotia
Welcome to this solid family home in the sought-after Fleming Heights. Situated on a mature, private lot, this well-maintained property offers comfort, character, and space for the whole family. The main level features hardwood floors, ductless heat pump and some newer windows. A spacious living room highlighted by huge windows that flood the space with natural light and a cozy fireplace (not used). The dining room offers charming built-in cabinetry - perfect for storage and display. Just off the main living area, youll find a bright and cheerful sunroom that leads directly to the private backyard deck. The kitchen was thoughtfully updated just a few years ago and boasts quartz countertops, new appliances, abundant storage and a large island to gather around. The airy primary bedroom features corner windows and a large closet. Two additional bedrooms and a 4-piece bathroom complete this floor. The finished lower level adds more living space with a freshly painted, spacious family room equipped with a heat pump for year-round comfort. This area has been roughed in for a secondary kitchenette. This level also includes an updated 3-piece bathroom, office/den, laundry area, and access to the built-in single-car garage. Located in a family-friendly neighbourhood, great schools, parks, and proximity to amenities, this home is ready for its next chapter. (id:45785)
Red Door Realty
5042 471 Bondi Drive, Indigo Shores
Middle Sackville, Nova Scotia
Welcome to the market and currently under construction, one of Marchand Homes newest plans, a stunning executive split-entry residence nestled in the sought-after community of Indigo Shores. This is a remarkable new construction, family-focused home that is absolutely packed with upgrades. Indigo Shores is a vibrant and rapidly expanding neighbourhood in Middle Sackville, offering a mix of lakefront and lake-access properties designed to suit a variety of lifestyles. With quick highway access, this subdivision is minutes from all amenities and a 25-minute drive to Downtown Halifax. Discover the perfect blend of modern living and natural serenity in Indigo Shoresa community youll love to call home. (id:45785)
Sutton Group Professional Realty
56 Manor Drive
Lower Sackville, Nova Scotia
Welcome to 56 Manor Drive, a well-maintained 2-bedroom, 1-bath mini home located in Sackville Manor Trailer Park in Lower Sackville. This home offers a large double-wide driveway, a great-sized deck perfect for entertaining, and a storage shed with a new roof installed in 2024. Inside, the layout is bright and functional, with the added comfort of a ductless heat pump for efficient heating and cooling. The home was professionally re-levelled in 2021, providing peace of mind for years to come. Updates include new window in both bedroom, a new living room window with fresh paint, and a new kitchen window, all completed in 2022. The kitchen has also been refreshed with painted cabinets, a glass-top stove, a new fridge (2023), and updated entrance flooring (2022). The bathroom features new hookups and taps, along with a newer washer and dryer and painted cabinetry completed in 2021. Conveniently located close to major highways, shopping, and everyday amenities, this move-in-ready mini home offers comfortable living in a well-established community. (id:45785)
Royal LePage Atlantic
5142 245 Zaffre Drive
Middle Sackville, Nova Scotia
Welcome to Marchand Homes newest floor plans - The Nova - A model home fully completed and ready for move in! This stunning executive split-entry residence nestled in the sought-after community of Indigo Shores. This is a remarkable new construction, family-focused home that is absolutely packed with upgrades. Indigo Shores is a vibrant and rapidly expanding neighbourhood in Middle Sackville, offering a mix of lakefront and lake-access properties designed to suit a variety of lifestyles. With quick highway access, this subdivision is minutes from all amenities and a 25-minute drive to Downtown Halifax. Discover the perfect blend of modern living and natural serenity in Indigo Shoresa community youll love to call home. (id:45785)
Sutton Group Professional Realty
1209 Stoney Island
Stoney Island, Nova Scotia
Oceanfront 3 bedroom, 2 bath home nestled on 4 acres with 148 feet of bold oceanfront! This home was recently renovated throughout in 2006. Including the interior, plumbing, electrical, exterior siding, etc. The main level contains an upgraded kitchen with custom cabinets, stainless steel appliances, and an island that is open to the dining area with patio doors leading to the spacious patio. A living room, laundry / bathroom and an additional four-piece bathroom complete the main level. The upper level is comprised of three bedrooms including a primary with spacious walk-in closet and office space. The community offers several beautiful saltwater beaches, great hiking trails and recreation facilities for a healthy active lifestyle. Located 8 minutes from Barrington where all necessities are available, this move in ready seaside escape offers comfort and coastal beauty. (The back roof has been re-shingled). (id:45785)
Keller Williams Select Realty
759 60 Cedarmoss Lane, Kinloch Estates
Fall River, Nova Scotia
Welcome to 'The Harper' by Marchand Homes. This stunning two-storey home offers four bedrooms (three up, one down), three full bathrooms, one half bathroom, and a double built-in heated garage, with a fully finished basement for a total of 3059 sq. ft. of beautifully planned living space. Situated on 1.92 acres of land, this home is located in the highly sought-after community of Kinloch Estates. The main level features a spacious kitchen, living room, and dining areaperfect for entertaining and everyday living. A versatile flex room offers endless options, whether as a home office, formal dining room, or playroom. Off the garage, youll find a functional mudroom, and a stylish powder room. Upstairs includes the primary suite with a five-piece ensuite. Two additional bedrooms, a full bathroom, and a conveniently located laundry room complete the second level. For an additional cost, the lower level can be fully finished to include a fourth bedroom, spacious rec-room, and full bathroom. This thoughtfully designed space is ideal for extended family living, guests, or future in-law potential. (id:45785)
Sutton Group Professional Realty
9 Perry Crescent
Stewiacke, Nova Scotia
Welcome to 9 Perry Crescent in Stewiacke River Crossing. This 3 bedroom, 2 bath bungalow on slab was built in 2022 and has gorgeous finishes throughout. Features include: carpet free, hard surface countertops in the kitchen and both bathrooms, open concept living/dining/kitchen space, neutral colour scheme, ductless heat pump including air conditioning for the warmer months, double car attached garage with epoxy finished floor, back deck, shed, paved driveway and landscaped yard. Conveniently located near all local amenities and hwy 102 access. A fantastic home for those downsizing or wanting a lower maintenance property. (id:45785)
RE/MAX Nova (Halifax)
71 Havelock Street
Amherst, Nova Scotia
Built in 1912, this charming four-bedroom home proudly retains much of its original character, highlighted by 9-foot ceilings and timeless architectural details. Centrally located, the property is just minutes from all levels of schools, parks, and the shops and services of downtown Amherst, making it an ideal spot for families and investors alike! The main level features an updated kitchen, an oversized foyer with a conveniently located half bath, and open-concept living and dining rooms-perfect for entertaining and everyday living. Upstairs, youll find four good-sized bedrooms, an updated bath, and a bonus room that works great as a home office or nursery! Adding exceptional versatility, the home includes a rear addition with a self-contained one-bedroom unit, previously connected by a large sunroom that could easily be reopened if desired. This space is ideal for rental income, an in-law suite, or extended family! The main home and the unit are separately metered and mechanically independent, making this an excellent option for someone looking to utilize the entire property as an income-producing investment while still preserving its classic appeal. Explore the multi-media link for the 3D link and book your showing of this amazing property today! (id:45785)
Royal LePage Cumberland Realty Ltd.
26 Acre 247 Highway
L'ardoise, Nova Scotia
Start your day with a sunrise and unwind with the sunset at your own oceanfront retreat. Enjoy 365 feet of ocean frontage on a long, white sandy beach along the Atlantic Ocean perfect for swimming, boating, and embracing the relaxed coastal lifestyle. Subdivision is possible, and there are no restrictive covenants on building. An old driveway runs the full length of the property from the road to the shore. Electricity is available at the roadside, and high-speed internet can be connected. There is also additional waterfront on peaceful Shaws Pond. The charming village of St. Peters, offering full amenities, is just a 10 minute drive away. Halifax International Airport is approximately 3.5 hours by car. An investment opportunity with no limits, endless potential awaits. (id:45785)
Cape Breton Realty
20 Trout Run
Halifax, Nova Scotia
This home not only looks smart it is smart! Solar panels! Smart thermostats/light switches/ dimmers/video doorbell/keyless entry! EV hook-up! Cat 6 drops in every room! Be prepared to enjoy significant savings on your power/heating bill. Located on a quiet cul de sac, this 4 bedroom/3.5 bath semi-detached home is ready for you to move in and enjoy. At only 4 years young, you can simply move in and unpack. The main floor has great open concept layout with modern kitchen including all appliances, cozy dining area, spacious living room with patio door to rear deck, and powder room. Upstairs has a bright primary bedroom with a large walk-in closet and lovely ensuite. Full bath, two additional bedrooms, and convenient upper-level laundry complete this space. The lower level is ideal for extended family living with a spacious rec room with walk-out to the back yard, 4th bedroom, and full 3-piece bath. The level back yard is fully fenced making it ideal for children and pets. Trout Run is conveniently located near public transit with only a short drive to shopping, downtown, Bayers Lake, etc. (id:45785)
Century 21 Trident Realty Ltd.
100 Trinity Lane
Beaver Bank, Nova Scotia
Welcome to this stunning, three-year-young split-entry home, perfectly situated in one of Beaver Banks desirable subdivisions, close to schools and everyday amenities. Offering 5 bedrooms and 3 bathrooms, this home provides ample space for growing families or those needing extra rooms for guests or home offices. Natural light fills the home through well-placed windows, creating a bright and welcoming atmosphere, while a ductless heat pump ensures efficient heating and cooling year-round. The modern kitchen features a spacious pantry, a stunning quartz-topped island with additional cupboard space, all appliances included, and a perfectly positioned dining area enhanced by a custom built-in bench that beautifully anchors the space and adds both style and function, making it ideal for everyday living and entertaining. Patio doors are conveniently located off the kitchen and dining space, offering seamless access to the backyard deck, perfect for those BBQ days. The upper level includes 3 bedrooms, a full bathroom, and a primary suite complete with a sleek ensuite for added privacy. Downstairs offers 2 additional legal bedrooms, a full bathroom, a separate laundry room, a versatile mudroom area, a large double-door storage closet, convenient under-stair storage, and a family room section for all to enjoy, with the added bonus of an attached single garage providing everyday ease and functionality. The entire home has been finished with modern, chic fixtures throughout, and the backyard has been prepped with a pad area for a future garage, shed, or pool, offering flexible options. Do not miss the opportunity to own this thoughtfully designed, move-in-ready home that offers space to grow, modern comfort, and a welcoming setting youll be proud to call home. (id:45785)
Royal LePage Atlantic
0 East Big Intervale Rd.
North East Margaree, Nova Scotia
This beautiful 0.9-acre vacant lot in the heart of North East Margaree offers an ideal setting for your future cottage or getaway retreat. A winding brook along the back of the property provides a peaceful backdrop and is perfect for fishing, while the renowned Margaree River is just a short walk away. Surrounded by nature, the area offers multiple walking trails, ATV access, snowmobiling in the winter months, and cross-country skiing on a newly developed nearby trail. Conveniently located only a short drive from the local café, convenience store, and garage, this property combines tranquility with everyday accessibility. Don?t miss this opportunity to own a piece of beautiful Margaree. (id:45785)
Cape Breton Realty (Port Hawkesbury)

