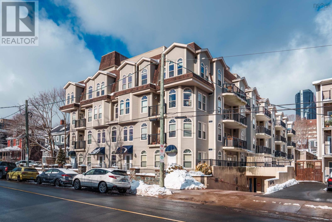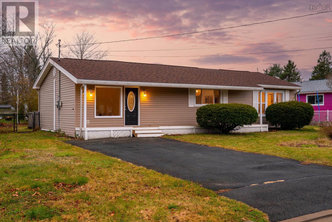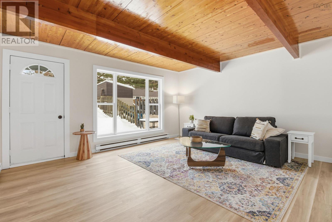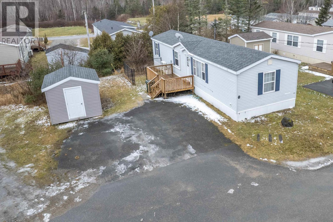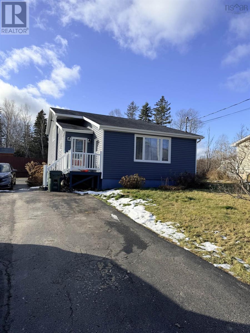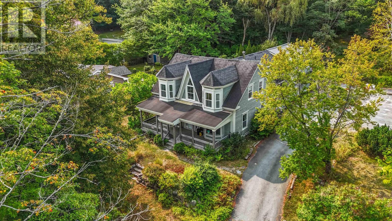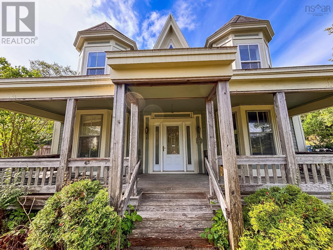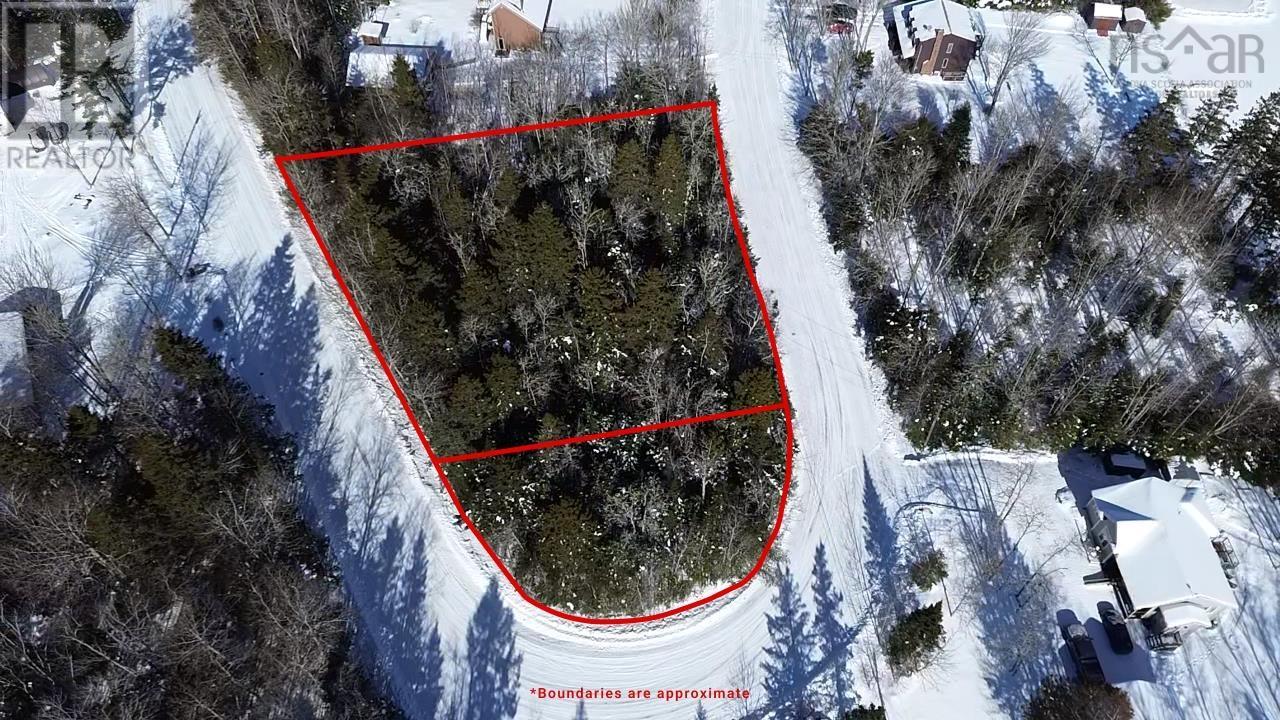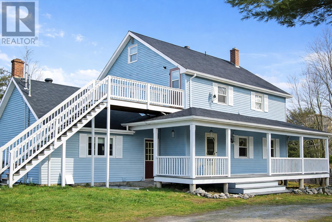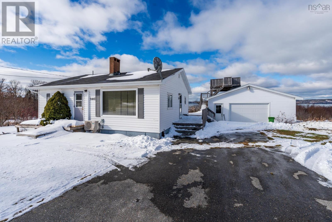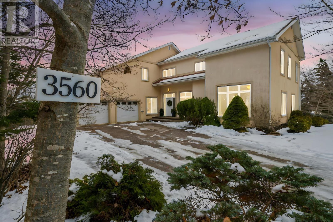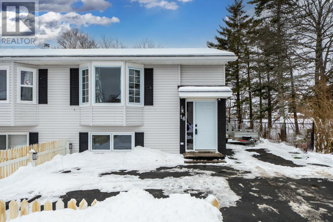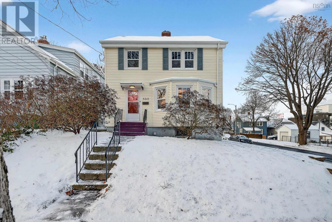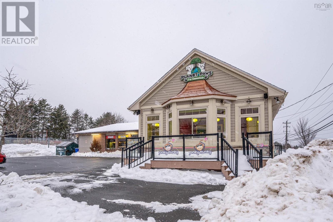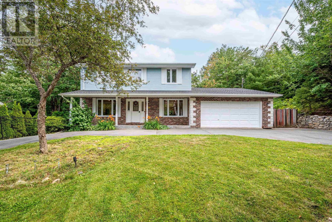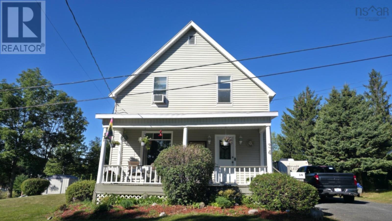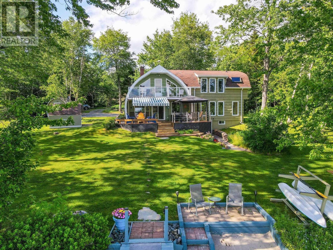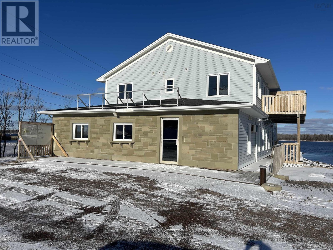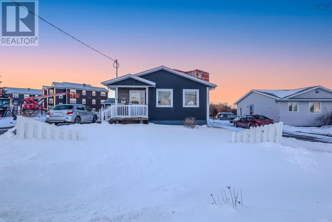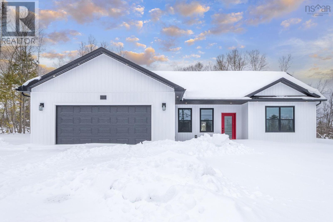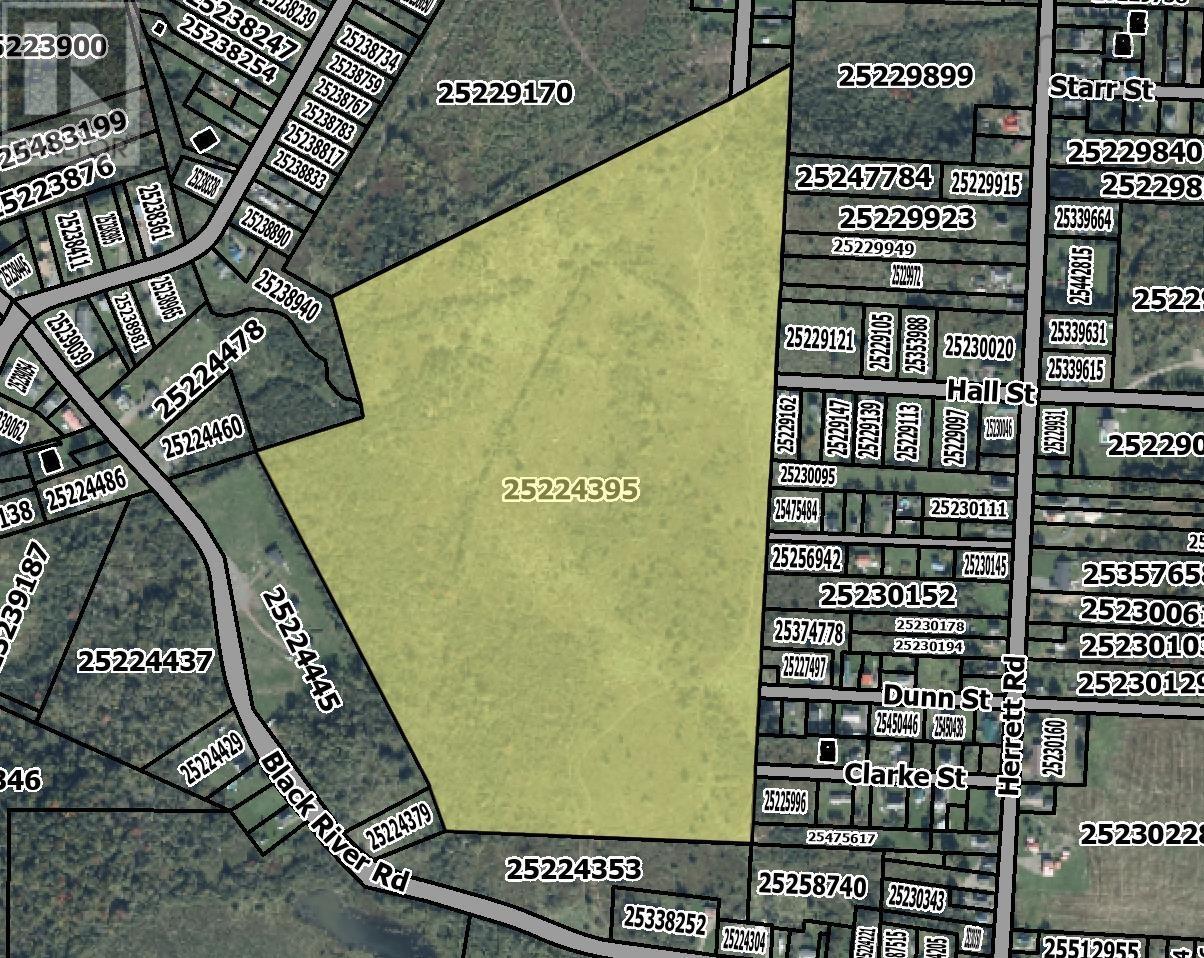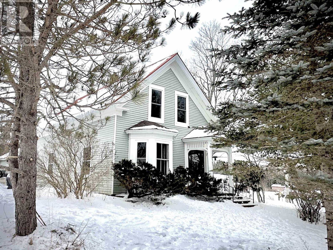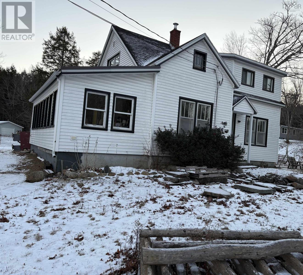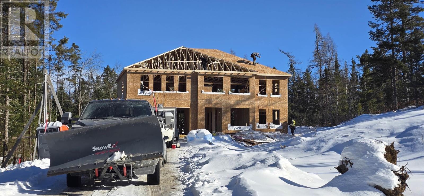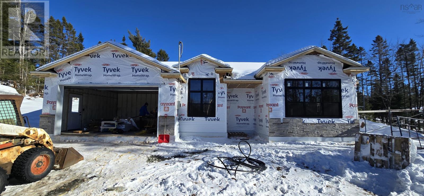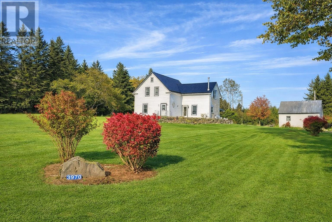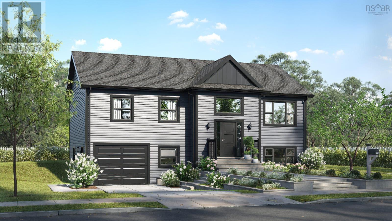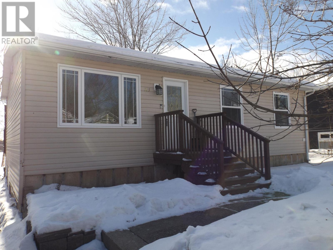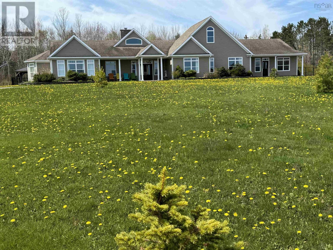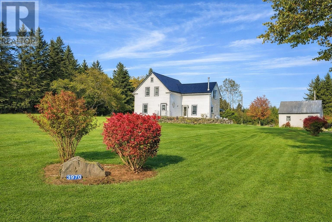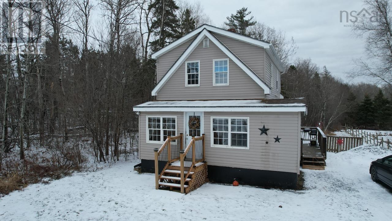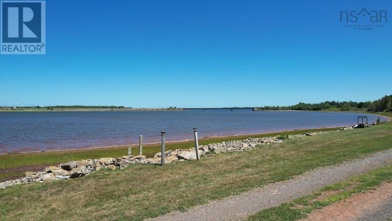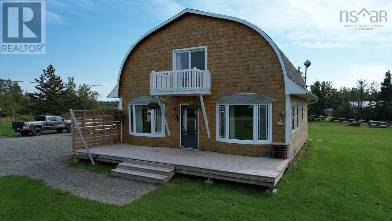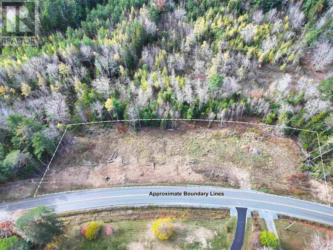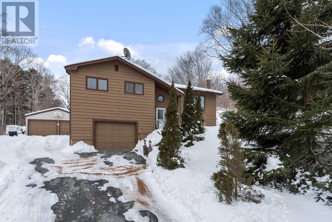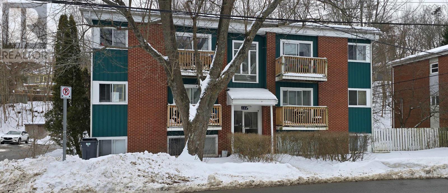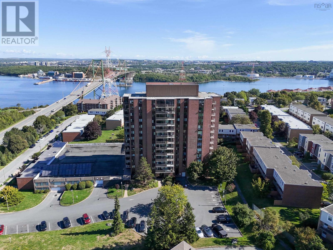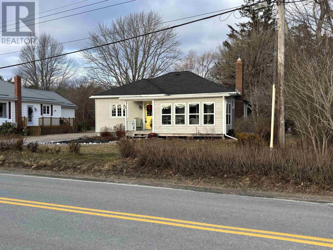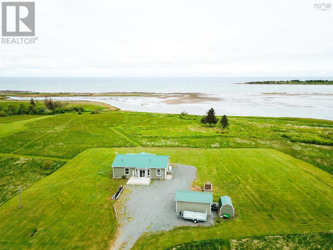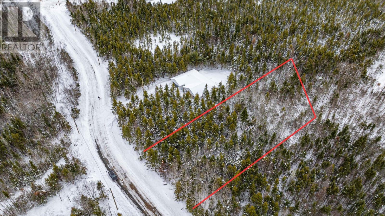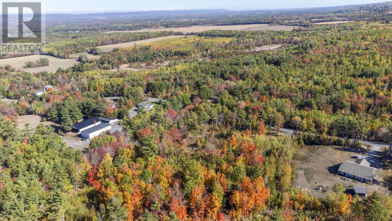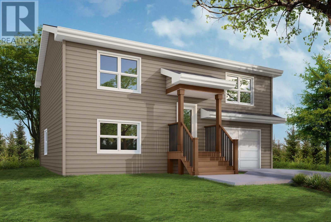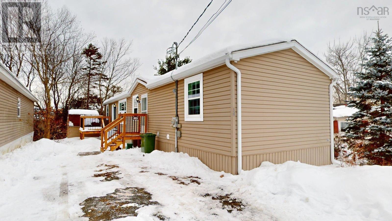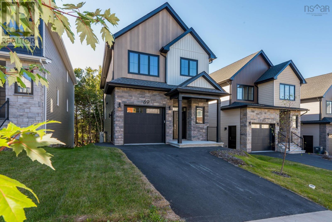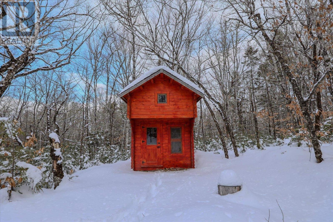40 Hub Centre Drive
Truro, Nova Scotia
Rare!! Zoned Commercial Land with Quick Access to Transcanadian 104 Through 102 Highway, It is at Crucial Intersection for Access to Both Sides of Nova Scotia, Situated at 1 Minute Drive to Access Highway, Potential for Truck Yard, Storage, Warehousing, Dealerships and Many Other Options. Front 80% of Lot is Flattened and Graveled with Entrance made on North Side of Property for Vehicle to Enter. (id:45785)
Tri-City Professional Realty Inc.
107 5523 Inglis Street
Halifax, Nova Scotia
Welcome to Unit 107 at 5523 Inglis Street, a ground-floor condo located in the heart of Halifaxs South End. This unit offers a functional layout with an open living, dining, and kitchen area and the convenience of in-unit laundry. Ideally situated within walking distance to Dalhousie University, Saint Marys University, hospitals, shops, restaurants, the waterfront, and downtown Halifax, this property provides an excellent opportunity for urban living in a highly sought-after neighbourhood.Condo fees include underground parking, storage, heating and water. (id:45785)
Royal LePage Atlantic
14 Tobermory Road
Dartmouth, Nova Scotia
Welcome to this beautifully renovated one-level home set on a quiet street in Dartmouth, offering comfort, modern upgrades, and an 8000 sq. ft. lot perfect for families, pets, or future outdoor projects. With 4 bedrooms and 1 full bath, this home delivers thoughtful updates throughout and truly move-in-ready living. Step inside to the large living room with tall vaulted ceilings, a bright and airy space that sets the tone for the rest of the home. Fresh vinyl flooring, new trim, and fresh paint (2025) create a modern, cohesive feel from the moment you enter. The fully renovated kitchen features new cabinetry, brand-new stainless steel appliances, and a clean, contemporary design ideal for everyday living and entertaining. The updated bathroom includes new fixtures and finishes that feel stylish and refreshed. Additional upgrades include a new electrical panel (2025), new interior doors, and new light fixtures. A new back deck (2025) expands your living space outdoors - perfect for morning coffee, BBQs, or relaxing in your fenced backyard. Year-round comfort is ensured with three split heat pumps installed in 2022, offering efficient heating and cooling throughout the home. With all living space on one level, a quiet setting, and a long list of modern renovations, this home is an exceptional opportunity for first-time buyers, downsizers, or anyone seeking stylish, low-maintenance living in a convenient location. (id:45785)
The Agency Real Estate Brokerage
76 Cavendish Road
Halifax, Nova Scotia
Well cared for, updated four-level townhouse offering exceptional value due to its modest condo fee ($270.24 per month) which includes landscaping, snow removal for the assigned parking, roof shingle maintenance, exterior siding maintenance, allowing for low-maintenance living and peace of mind. Located in a welcoming, community-oriented neighbourhood, this home features four fully finished levels and a layout that maximizes both space and functionality. Recent interior cosmetic updates include renovated flooring, fresh trim and paint, refaced kitchen cabinets, creating a bright and modern feel throughout and more. The windows were replaced approximately seven years ago, adding to the homes overall efficiency and comfort. The main level offers a functional and bright kitchen with a formal dining area, perfect for everyday living. The second level boasts a grand living room with a walkout to a private, fenced, and treed backyard an ideal space for unwinding or entertaining. The third level features the full bathroom and spacious primary bedroom, a few steps up to the fourth level provides two additional bedrooms. The home highlights flexibility for family, guests, or a home office. A spacious private backyard completes this well-rounded home. An excellent opportunity for those seeking comfort, space, and community at a reasonable cost. (id:45785)
Domus Realty Limited
8 Park Street
Howie Centre, Nova Scotia
Located in the Howie Centre Trailer Park. This well-maintained Kent Home mini home, built in 1992, offers comfortable and efficient one-level living in a quiet setting. Situated as the last home on Park Street, this 60×16 mini home provides added privacy and a peaceful atmosphere. The home features 2 bedrooms and 1 bathroom and has been recently levelled, offering peace of mind to the next owner. The home is equipped with two Steffes thermal time-of-day heating units, and recent updates include a ductless heat pump installed in 2024, a new electric hot water tank (2024), along with updated flooring, paint, and modern light fixtures throughout. Additional exterior improvements include new back steps and a front deck. The home also features an electric breaker panel, an attractive feature for buyers. Outside, youll find a paved driveway, a wired storage shed, and a small fenced-in areaideal for a pet. All appliances are included, along with the contents of the home, making this partially furnished, move-in-ready mini home an excellent option for first-time buyers, downsizers, or anyone seeking affordable living in a convenient Howie Centre location. (id:45785)
RE/MAX Park Place Inc.
1-8 Cape Auguet Road
West Arichat, Nova Scotia
The 33-acre peninsula at Cape Auguet sounds truly remarkable! With over 4000 feet of oceanfront, it offers a rare blend of natural beauty and potential for development. The shore line is naturally protected by stunning rocks and cliffs leading in a gentle incline up to the wooded area. Situated at Cape Auguet, the peninsula boasts stunning oceanfront views reminiscent of the picturesque Cabot Trail. It transitions from wooded areas to coastal barrens adorned with Juniper berries and crow berries, creating a diverse landscape. The peninsula is subdivided into 8 lots, each with its own unique characteristics and potential uses. A subdivision road is already in place, facilitating access and development across the property. Essential infrastructure such as power and phone lines are accessible from the main road, ensuring convenience for development and daily living needs. Elevated and protected by cliffs, the peninsula offers privacy while still being accessible via several walkways leading down to the shore. This makes it an ideal location for a private retreat or a residential development with scenic ocean views. Nearby Arichat, a small and friendly community, provides essential services including schools, daycare facilities, stores, banks, and seasonal farmer markets. This proximity enhances the property's appeal for potential residents or developers looking to create a self-sustaining community. A well-maintained marine nearby serves as a safe anchorage for local boaters and visiting sailors, adding to the recreational opportunities and accessibility of the area. Whether as a private paradise for personal use or an investment opportunity for development, the combination of natural beauty, infrastructure, and subdivision potential makes this peninsula a compelling choice. The 33-acre peninsula at Cape Auguet offers a rare chance to own a substantial oceanfront property with diverse natural surroundings and development opportunities, all while enjoying the tranquil (id:45785)
Cape Breton Realty
87 Murphy Road
Westmount, Nova Scotia
Looking for a picture perfect home with some incredible outdoor living? Welcome home to 87 Murphy road in the family community of Westmount. Pull into the double paved drive and stroll around the park like grounds. Lots to see and do with a covered deck area leading to your pool area offering more space for relaxing and entertaining. Step inside the large foyer leading to the bright living room with beautiful flooring flowing through to the open dining area. Through the curved archway, the kitchen is welcoming with ceramic backsplash under the glow of task lighting. Ascend the staircase to find two spacious bedrooms plus an updated main bath with granite top vanity and gleaming glass door shower! The lower level offers a perfect family room for movie night plus a 3rd bedroom or office space. For convenience the walkout to the pool with an additional two piece bath complete this level. The basement level gives a great gym/playroom plus lots of storage in the laundry area. An incredible value for this magazine worthy home that also offers heat efficient ETS units for time of day power savings! (id:45785)
RE/MAX Park Place Inc.
57 King Street
Bridgewater, Nova Scotia
Built in 1857 by master builder Joseph Kempt, this home was Bridgewaters first Presbyterian manse and later the residence of the towns first clerk. Its signature five-sided Scottish dormers, sweeping bay windows, and the towering linden tree out front make it instantly recognizable, but the magic goes well beyond the history. This isnt just a historic landmark -its a living, breathing home that has evolved with time. With two thoughtful additions blending seamlessly into the original structure, you get old-world craftsmanship, modern livability, and flexibility with two one-bedroom income units on the main floor. These units have been occupied by long-term tenants and have not undergone recent renovations, offering a great opportunity for updating and value-adding, whether to offset your mortgage or create the perfect setup for multigenerational living. Updates such as heat pumps, newer windows, and a wood stove bring comfort and increased efficiency. On the 2nd level is a gorgeous 3-bedroom, 1.5 bath sprawling home with bright open living and dining spaces, 12 ft cathedral ceilings, post and beams, wood ceilings, and plenty of century character. The setting feels almost like a private park. River views, stonework-lined perennial gardens, mature trees, and a greenhouse create a backdrop that changes beautifully with the seasons. A paved driveway, attached garage with workshop space, and parking area make everyday life practical, while a separate two-story outbuilding with hardwood floors and a cozy wood stove opens up endless possibilities, a yoga haven, creative studio, meditation retreat, or the ultimate home office. 57 King Street isnt just a home, its a lifestyle. A blend of history, income potential, and true tranquillity, right in the heart of Bridgewater. (id:45785)
Exit Realty Inter Lake
57 King Street
Bridgewater, Nova Scotia
Built in 1857 by master builder Joseph Kempt, this home was Bridgewaters first Presbyterian manse and later the residence of the towns first clerk. Its signature five-sided Scottish dormers, sweeping bay windows, and the towering linden tree out front make it instantly recognizable, but the magic goes well beyond the history. This isnt just a historic landmark -its a living, breathing home that has evolved with time. With two thoughtful additions blending seamlessly into the original structure, you get old-world craftsmanship, modern livability, and flexibility with two one-bedroom income units on the main floor. These units have been occupied by long-term tenants and have not undergone recent renovations, offering a great opportunity for updating and value-adding, whether to offset your mortgage or create the perfect setup for multigenerational living. Updates such as heat pumps, newer windows, and a wood stove bring comfort and increased efficiency. On the 2nd level is a gorgeous 3-bedroom, 1.5 bath sprawling home with bright open living and dining spaces, 12 ft cathedral ceilings, post and beams, wood ceilings, and plenty of century character. The setting feels almost like a private park. River views, stonework-lined perennial gardens, mature trees, and a greenhouse create a backdrop that changes beautifully with the seasons. A paved driveway, attached garage with workshop space, and parking area make everyday life practical, while a separate two-story outbuilding with hardwood floors and a cozy wood stove opens up endless possibilities, a yoga haven, creative studio, meditation retreat, or the ultimate home office. 57 King Street isnt just a home, its a lifestyle. A blend of history, income potential, and true tranquillity, right in the heart of Bridgewater. (id:45785)
Exit Realty Inter Lake
Lot 27 Davis Avenue
Upper Rawdon, Nova Scotia
A rare opportunity to secure a spacious vacant lot in a well-established and highly sought-after subdivision, just 20 minutes from Sackville and approximately 30 minutes to Stanfield International Airport. Lot 27 offers 31,600 sq ft plus an additional 16,000 sq ft, providing a generous total of 47,600 sq ft to design and build with flexibility in mind. With road frontage on both sides, this lot offers excellent access and multiple layout options for your future home. Initial septic field availability has been confirmed, giving buyers added confidence and a valuable head start in the planning process. Power lines run along the side of the lot, helping keep development costs predictable and straightforward. McGrath Lake is a true highlight of the area - perfect for canoeing, kayaking, swimming, and winter skating. The lake is too shallow for motorized boats, ensuring a quiet, peaceful environment where nature and privacy take centre stage. Two PIDs: 45129897, 45259819. (id:45785)
RE/MAX Nova (Halifax)
42 Birchtown Hill Road
Birchtown, Nova Scotia
Set on nearly 7 acres with over 700 ft of frontage on Birchtown Brook, this spacious farmhouse-style home offers privacy, versatility, and rural charm just minutes from Shelburne. The home features a bright eat-in kitchen with access to a wraparound veranda, formal dining room, family room with propane fireplace, cozy living room with wood stove, mudroom, laundry, and main-floor powder room. Upstairs are four generous bedrooms and a full bath, plus a separate one-bedroom apartment with its own entrance, ideal for income or extended family. The property is well suited for equestrian or hobby farm use with a barn with power and water, fenced paddock, and lit riding ring, along with mature landscaping and a peaceful brook-side setting. Located just 5 minutes to town amenities with easy access to Highway 103, this is a rare opportunity to enjoy country living on Nova Scotias South Shore. (id:45785)
RE/MAX Nova (Halifax)
8441 Hwy 101
Brighton, Nova Scotia
Your Coastal Sanctuary Awaits: Ocean access, panoramic ocean views, established gardens, serene pond and lush marsh. This isnt just a home; its a front-row seat to the best of the natural world. Experience the joys of seaside living in this perfect sized, beautifully maintained and freshly painted 2 (or 3) bedroom home. The home welcomes you with a warm and inviting atmosphere. The living area is anchored by a cozy wood fireplace, creating the ideal centerpiece for quiet evenings or hosting friends. The floor plan is efficient and bright, complemented by a finished walkout basement that adds versatile living space, The basement is ideal for a large bedroom, home office, media room, guest suite, or recreation room. A detached, wired garage provides ample storage and convenience and offers more than enough room for a vehicle, kayaks, paddleboards, a dedicated workshop and seasonal storage. Walk outside onto the expansive deck, perfect for entertaining or relaxing. You overlook beautifully established gardens, a peaceful pond, and the vibrant marshland that leads your eye to the ever-changing sea. Start your morning enjoying your coffee while overlooking your private pond with nesting red wing black birds and herons as they hunt for breakfast in the golden-hued marsh. Spend your afternoon in the backyard, ocean kayaking, paddleboarding, or hunting for treasures on the beach. Finish the day with a BBQ on the deck or a relaxing sunset bonfire, soaking up the salt air while you stargaze and catch a glimpse of the aurora borealis. Experience the perfect blend of cozy living and outdoor adventure. Rarely do you find a home that offers three distinct waterfront experiences. To live here is to experience the full spectrum of the coast, stillness of the pond, the teeming life and ecosystem of the marsh, and the restorative power of the sea and the tidal flow. (id:45785)
RE/MAX Banner Real Estate(Greenwood)
3560 Purcells Cove Road
Fergusons Cove, Nova Scotia
This masterfully constructed 5 bdrm 4 bath estate offers a rare fusion of architectural grandeur and modern efficiency, built to endure with concrete and Insulated Concrete Forms (ICF). The residence features eco-friendly systems, including in-floor hydronic heating for year-round comfort. Given todays rising construction costs, the value of these top-grade materials far exceeds the list price. The experience begins in a breathtaking foyer defined by 19-foot ceilings, a grand chandelier, and elegant curved staircases. The main level balances intimate conversation nooks, such as the library and sunken living room, with expansive spaces for entertaining. A beautifully renovated eat-in kitchen flows into a family room with soaring ceilings, while a massive concrete deck provides the perfect venue for summer barbecues overlooking the 1.2-acre grounds.The lower level serves as an ultimate retreat, featuring a magnificent indoor pool, a recreation room, and a private guest suite. Upstairs, the primary suite offers a luxurious escape alongside three additional sun-drenched bedrooms and a balcony with serene water views. Throughout the home, large windows frame iconic vistas of Halifax Harbour and McNabs Island. Perfectly situated for both peace and city access, this property is a true coastal sanctuary. (id:45785)
Royal LePage Atlantic
16 Cider Maple Drive
Timberlea, Nova Scotia
Welcome to 16 Cider Maple Drive; a move-in-ready home in a prime, family-friendly location just steps from the BLT elementary schools. This well-maintained, carpet-free split-entry semi offers peace of mind with a long list of recent upgrades, including a new roof (2020), new windows (2021), new paving (2022), air exchanger (2023), energy-efficient heat pump (2024), updated kitchen (2024), and a brand-new hot water tank (2025). The bright main level features a sun-filled living room with a large bay window and ductless heat pump for year-round comfort. The updated eat-in kitchen is ideal for everyday living offering vinyl flooring, stainless steel appliances, ample counter space, and a walk-in pantry. Step through the rear door onto the newer deck (2021) overlooking a fully fenced backyard complete with a garden shed - perfect for kids, pets, or summer gatherings. A convenient two-piece powder room completes this level. Downstairs, youll find three generous bedrooms, including a primary with a double closet, a full four-piece bath, and a laundry room with additional storage. This home is ideally located within walking distance to the BLT Rails to Trails and nearby parks, making it perfect for outdoor enthusiasts and active families. Enjoy easy access to schools, lakes, and Metro Transit, along with a quick 5 min drive to Bayers Lake shopping, Sobeys, local restaurants, and the Links at Brunello Golf Club. (id:45785)
Royal LePage Atlantic
5313 Russell Street
Halifax, Nova Scotia
Character and charm abound in this meticulously maintained and updated 2.5-storey home occupying a prime corner lot on Russell Street in the highly sought-after Hydrostone district. Available for the first time since built, this quintessential Halifax abode has been cherished by the same family for 84 years. Original trim and hardware are carried throughout the home, defining its unique character. The main level features a spacious living room w/ wood-burning fireplace, bay window, and glass-panelled french doors opening to the dining room. The kitchen has been completely updated with custom cabinetry, backsplash, and quality appliances. Upstairs youll find three sunny bedrooms plus a full bathroom. The bonus fully finished attic space (great 4th bedroom or office) offers a lovely Harbour & Bridge view, as do other rooms. The full height basement could be finished and has a laundry area, storage, and built-in single car garage. Other key updates include electrical, plumbing, insulation, an efficient propane boiler and ductless heat pumps. ER-3 Zoning provides exciting potential for those wishing to explore the option of additional units. An unbeatable North End location just a quick walk to cafes and shops plus kids can walk to both public and private schools. Dont miss this exceptional offering! (id:45785)
Red Door Realty
95 Montebello Drive
Dartmouth, Nova Scotia
95 Montebello Drive presents a rare opportunity to acquire a high-profile commercial property in the heart of Montebello, one of Dartmouths most desirable and walkable neighborhoods. The building totals approximately 3,000 sq. ft. of main floor and lower-level space, positioned on a prime corner lot (9,500 sq. ft.) with R-3 zoning. Anchored by Planet Paws, one of Canadas most recognized and busiest pet retailers, the plaza benefits from exceptional daily foot traffic and exposure. With one vacant 1,500 sq. ft. unit (formerly an extremely successful pizzeria/convenience store) and a 200 sq. ft. retail window front, the property is ideal for an investor seeking secure income or an owner-operator looking to establish their business in a thriving, high-income community surrounded by over 20,000 households. Reach out today for this incredible opportunity. (id:45785)
RE/MAX Nova (Halifax)
RE/MAX Nova
26 Millview Avenue
Bedford, Nova Scotia
Welcome home to 26 Millview Avenue, located in the heart of Bedford! This well maintained four bedroom, three bath two story home with a double garage will impress you from the moment you arrive. With a U shaped driveway on a large private lot, the property is close to shopping, main highways, and walking distance to nature trails and a beach! The stunning kitchen has granite countertops and access to a deck and the large back yard. The main floor also features a large family room with fireplace, dining area, laundry room and a two piece bathroom. The second level contains four bedrooms, including the Primary bedroom that contains a five piece ensuite. This level also has a large second bathroom. The basement is totally finished and offers very flexible space with its openness. This home has over 3000 square feet of living space. Upgrades in recent years include new roofing shingles, hot water tank and a window and some doors in 2021, and since 2024, the basement was insulated, the kitchen significantly upgraded, new appliances, a new heat pump installed, some new windows, total bathroom renovations, new gleaming flooring, refreshed paint throughout, new stairs and additional basement renovations. To appreciate the upgrades, please book a showing to view this incredible gem of a property. (id:45785)
Verve Realty Group
34 Duke Street
New Glasgow, Nova Scotia
Visit REALTOR® website for additional information. Set on a generous lot in one of the west side's most sought-after enclaves, this beautifully maintained century home combines early 20th-century craftsmanship with thoughtful modern updates. The inviting covered porch and striking grand staircase set the tone for its classic charm. Inside, original details-ornate moldings and stained glass-are seamlessly paired with essential upgrades, including a heat pump, new oil tank (2024), poured concrete foundation, and a roof under five years old. The design preserves historic character while meeting the needs of today's families. The kitchen opens to a deck overlooking a private, fenced pool-perfect for entertaining or unwinding. The expansive yard includes a firepit and two outbuildings, one powered for storage or hobbies. The finished basement adds flexibility with a spacious family room, private office/den, and second bathroom, ideal for remote work or guests. Upstairs, the main bath offers period elegance with a clawfoot tub, glass shower, and generous vanity, while three comfortable bedrooms provide peaceful retreats. Just minutes from shops and dining yet nestled in a quiet, established neighborhood, this home offers a rare blend of accessibility and tranquility. With its ongoing care and tasteful updates, it delivers lasting value and unmatched character-an exceptional opportunity to own a piece of history in a highly desirable location. (id:45785)
Pg Direct Realty Ltd.
183 Lakewood Drive
Shortts Lake, Nova Scotia
Welcome to 183 Lakewood Drive, a truly unique lakeside home on the highly sought-after Shortts Lake. This beautiful property offers stunning water views, unmatched privacy, and a peaceful setting with a paved driveway and quick highway access. Conveniently located just 45 minutes to Dartmouth and approximately 35 minutes to Halifax Stanfield International Airport, this home offers easy connections for work, travel, and shopping. The main floor features a warm and inviting living room with a cozy wood stove, a bright kitchen and dining combination perfect for gatherings, a full bath, and a spacious bedroom. Step outside to a beautifully crafted triple-treated southern pine deck where you can soak in the lake views and savour outdoor living. For those needing a little shade, there is a beautiful Gazebo. Upstairs, youll find the impressive primary bedroom, a large second bedroom, and a lovely second-level landing that opens to a private balcony a perfect spot to enjoy your morning coffee overlooking the lake. The primary suite is a standout with a custom-designed ensuite that feels like a spa retreat. The lower level offers a fantastic theatre room, ideal for family movie nights or entertaining friends. This home offers three bedrooms, two full baths, and a unique, functional layout that balances comfort and character. Shortts Lake is known for its vibrant, friendly community and excellent recreational opportunities, making this home a perfect year-round residence or a peaceful seasonal escape. Whether youre boating, swimming, or simply enjoying the serenity of the water, this property offers the lifestyle youve been dreaming of. (id:45785)
Royal LePage Atlantic (Enfield)
13953 Highway 6
Wallace, Nova Scotia
McMahons Restaurant, Wallace, NS Location: 13953 Highway Six, Wallace, NS Incredible Opportunity! Step into a once-established, fully licensed waterfront restaurant, perfectly situated in the heart of Wallace with breathtaking panoramic views of Wallace Bay. McMahons Restaurant is a family dining favorite, offering a delightful eat-in or takeout experience, including a popular ice cream window for those warm summer days. Property Features: Fully Equipped Kitchen: Designed for efficiency, ready to cater to your culinary dreams. Spacious Dining Areas: Enjoy a large dining room that comfortably accommodates guests, complemented by a large patio that expands your dining space while showcasing stunning ocean views. Year-Round Operation: This restaurant has successfully operated year-round, making it an ideal investment for those looking to tap into the local dining scene. Residential Opportunities: Above the restaurant, discover two beautifully renovated apartments: - One-Bedroom Apartment - Two-Bedroom Apartment Both include modern amenities such as a fridge, stove, dishwasher, microwave, and washer/dryer, ensuring comfort for long-term or short-term rentals. With large patios offering ocean views, these units can be lucrative rental options for visitors to the area. Location Benefits: Nestled on a 0.6-acre lot with 566 linear feet of waterfront and 488 feet of road frontage, this property boasts ample parking for guests and has extensive shoreline protection completed with large stone from the local Wallace Quarry. Its conveniently located near popular attractions: - Fox Harbour Resort - Northumberland Links - Gulf Shore and Blue Sea Beaches - Jost Winery - Ski Wentworth (15 minutes away) - ATV Trails This restaurant is not just a business; it's a lifestyle opportunity in a vibrant community. Dont miss your chance to own a piece of Wallace history! (id:45785)
Keller Williams Select Realty (Truro)
100 Ocean Avenue
Glace Bay, Nova Scotia
Welcome to coastal living in the heart of Glace Bay, Nova Scotia. Professionally renovated and beautifully maintained, this bright and inviting 3-bedroom, 2-bathroom home is ideally located just minutes from the ocean and close to all amenities, offering the perfect blend of seaside lifestyle and everyday convenience. The home features a bright open-concept kitchen designed for entertaining, complete with quartz countertops and stunning floor-to-ceiling cabinetry that provides exceptional storage and a clean, modern finish. The adjoining living spaces are warm and welcoming with a family room that exudes both comfort and class and ideal for relaxing or hosting guests. Upstairs, youll find a spacious primary bedroom with a walk-in closet, a second well appointed bedroom, and a beautifully finished 4-piece bathroom. The lower level adds flexibility with a third bedroom, office area, laundry room, and ample storage making it well suited for guests, remote work, or growing families. Additional features include a 200-amp breaker panel and generator panel for peace of mind and modern efficiency. Outside, enjoy your own above-ground pool, creating a private outdoor retreat perfect for summer relaxation and entertaining. Whether youre enjoying ocean breezes or spending time on the deck with family and friends, this home truly delivers on lifestyle and location. Move-in ready and waiting for you, this is an excellent opportunity to enjoy comfortable coastal living in one of Cape Bretons most vibrant communities. (id:45785)
Royal LePage Atlantic (New Minas)
34 Centennial Drive
Abercrombie, Nova Scotia
Welcome to 35 Centennial Drive! This stunning new build is perfectly located just outside the Town of New Glasgow, offering the ideal blend of county and town living enjoy the benefits of county taxes, extra space, and select municipal services. Thoughtfully designed with attention to detail and pride of craftsmanship, this beautiful bungalow welcomes you with a curved concrete walkway leading to a charming covered front patio. Step inside to a bright, spacious open-concept layout perfect for family living and entertaining alike. The sleek, modern L-shaped kitchen features all new appliances, a large island with seating, and a dining area with patio doors opening to the back deck an inviting space for summer BBQs or relaxing outdoors. The main living area includes two well-sized bedrooms with illuminated closets, a full 4-piece bath, and ample storage throughout. The private primary suite is tucked away on the opposite side, complete with a walk-in closet and 4-piece ensuite. Convenience is key, with an attached double garage featuring laundry facilities, a utility closet, and a side entrance. Designed with one-level living and accessibility in mind, this home is perfect for any stage of life. Pride of workmanship shines in every detail and as an added bonus, NO HST to the buyer! (id:45785)
Royal LePage Atlantic(Stellarton)
57 Black River Road
Springhill, Nova Scotia
Looking for a Residential Development Opportunity? If youve been struggling to find the right parcel with access to municipal services, this offering may be exactly what youve been waiting for. This package consists of two properties (multiple PIDs) with access from five separate existing roads, as well as direct access via a 3,600 sq. ft. parcel with frontage on Black River Road! Some preliminary development work has already been completed, envisioning approximately 25 residential building lots. The preliminary work includes, but is not limited to, elevations, estimated costs for water and sewer connections, road construction, and other related expenses in accordance with municipal subdivision requirements. A purchaser can choose to continue with the existing concept or pursue an entirely different development approach-the possibilities are endless. Parcels of this size, with municipal services and multiple access points, are not always easy to find, especially in already developed areas. This is an excellent opportunity for developers or investors looking to build now or add a strategic holding to their portfolio for future development! (id:45785)
Royal LePage Cumberland Realty Ltd.
13054 Highway 224
Chaswood, Nova Scotia
Set along Highway 224 in Chaswood, this well loved century home sits on 5 acres of land that offers both privacy and possibility. Inside you will find three bedrooms plus a den, a full bathroom, and bright living spaces that feel easy to settle into and hard to leave. This home has seen extensive updates over the years, including a ducted heat pump with A/C and a dehumidifier, WETT-certified wood stove, upgraded 200-amp electrical panel, newer hot water heater, and an updated kitchen featuring white wood cabinetry, quartz countertops, and a large island that becomes the heart of the home. Outdoors, the property features open grassy fields, wooded sections, a partial fence, walking paths and a peaceful pond. A metal roof and new back deck add durability and outdoor living space, while the barn with a built-in chicken coop and hay lofts offers the perfect opportunity for homesteading! Nature lovers will appreciate that 126 bird species have been recorded on the property, a truly unique feature! This beautifully cared for home offers space, functionality, and a setting thats becoming increasingly hard to find. Come and take a peek! (id:45785)
RE/MAX Nova (Enfield)
19 Lower Branch Road
Lower Branch, Nova Scotia
Welcome to this well-maintained 1.5-storey home offering 3 bedrooms and 1.5 baths, set in a convenient location just minutes from Bridgewater. This spacious home features a warm and inviting layout with a combination of oil and wood heat, providing comfort and efficiency year-round. A standout feature of this property is the impressive 30 x 40 commercial-size garage, perfect for a home-based business, tradesperson, hobbyist, or extra storage. An additional 24 x 20 outbuilding adds even more versatility and space. Ideal for those seeking room to live, work, and store equipment, this property offers both practicality and location. A great opportunity for buyers looking for a well-kept home with exceptional outbuildings close to town. (id:45785)
Exit Real Estate Professionals
140 Parish Street
Fall River, Nova Scotia
Introducing The MacIntyre by Nova East Homes - a tranquil 1.65 acre retreat on Parish Street, tucked back in nature yet just moments from major routes and amenities. This home offers a private oasis feel with ample personal space, open living design, and every modern comfort you could want. Inside, warmth and light define the experience. In-floor radiant heat runs throughout both levels of living space, complemented by a heat pump with air conditioning and an electric fireplace for cozy elegance. The great room flows seamlessly into the dining area and chefs kitchen, with high ceilings and abundant windows that flood the space with natural light. The kitchen is a true standout, featuring under-cabinet lighting, a pot filler, an eat-at island with extra cabinets, and a butlers pantry to keep small appliances neatly out of sight. The primary bedroom offers a resort-like retreat with dual walk-in closets and a luxurious ensuite with dual vanity, heated mirror, water closet, a custom tiled walk-in shower, and a standalone soaker tub framed by spectacular natural views. Two additional upstairs bedrooms share a Jack-and-Jill bathroom with another dual vanity, a shower/tub combo, and a heated mirror. Downstairs, a flex room off the great room can serve as a fourth bedroom, games room, large office, or gym, plus a small den or office with great natural light off the foyer. Entering through the garage, youre welcomed by a mud room with a separate closet to keep clutter out of sight and out of the way. This home delivers privacy, expansive outdoor space, and a large open living area that brings the outdoors in - truly a place to call home. Privacy, space, and nature with a modern, open design. (id:45785)
Keller Williams Select Realty
124 Parish Street
Fall River, Nova Scotia
Welcome to this stunning new construction from Nova East Homes nestled in beautiful Kinloch Estates in Fall River, where modern comfort meets natural tranquility. This thoughtfully designed home offers 1,911 square feet of meticulously crafted living space, perfectly balancing functionality with contemporary elegance. Step inside to discover three generously sized bedrooms, including a primary bedroom with ensuite and a Jack & Jill ensuite for the other two bedrooms. Nine foot ceilings throughout lend to the spacious feeling. Enjoy the convenience of one-level living with in-floor radiant heat throughout the living space. The surrounding area boasts a blend of natural beauty and convenient amenities. Built with attention to detail and quality craftsmanship, this home showcases superior construction materials and modern finishes throughout. Don't miss the chance to be the first owner of this remarkable home. (id:45785)
Keller Williams Select Realty
3970 Hwy 357
Meaghers Grant, Nova Scotia
Set on 15 acres of picturesque land in the peaceful community of Meaghers Grant, this charming farmhouse offers the perfect opportunity to create your own hobby farm or country retreat. With three bedrooms and two bathrooms, the home blends rustic character with comfortable, functional living. The heart of the home is the open-concept kitchen, dining, and living area, where a cozy fireplace creates an inviting space for gatherings, quiet evenings, and everyday life. A practical mudroom with side entrance and main-floor laundry adds convenience for country living. Outside, the property truly shines. A detached garage offers endless possibilities for storage, workshops, or projects, complemented by additional outbuildings ideal for farming, animals, or hobbies. With plenty of open space and natural surroundings, this property is well-suited for those seeking privacy, self-sufficiency, or room to grow. Enjoy the tranquility of rural living while still being within a reasonable drive to nearby amenities. This is a rare opportunity to own acreage with versatility and charm. *Seller to provide credit for exterior painting.* (id:45785)
Royal LePage Atlantic (Dartmouth)
133 Quail Ridge
Beaver Bank, Nova Scotia
Marchand Homes presents "The Thicket" surrounded by nature on 1.2 acres in Lost Creek Village. Each Marchand home comes with a 10 year Atlantic New Home Warranty, main level ductless heat pump, Energy Efficient and Energy Star Certified Low E & Argon windows, white shaker style kitchen, soft cabinet closures, deluxe trim package and 40 year LLT shingles. This split entry has 3 bedrooms on the main level. The kitchen open concept to the dining and living room. There's access to a 10x14 deck from the dining. Built in Garage is 12.8 x 20.8. The lower level is complete with full bath, family room, laundry room and den. Construction is now complete! (id:45785)
RE/MAX Nova
163 Quaker Crescent
Lower Sackville, Nova Scotia
This inviting four bedroom and 2 bathroom home offers a beautiful view of the lake and a layout ideal for family living. Many recent upgrades provide comfort, efficiency and peace of mind. The newly finished basement, featuring a cozy woodstove and nook, is the perfect space for family hangouts, movie nights or entertaining. Outside, a large back deck overlooks the partially fenced backyard an idea setting for outdoor dining, relaxing or play. Located just minutes from the rink, splash pad, schools, leisure centre, local amenities and scenic walking trails. Vacant and move-in-ready, this home is waiting for its next family to settle in an enjoy! (id:45785)
Keller Williams Select Realty
1911 Granton Abercrombie Road
Abercrombie, Nova Scotia
Welcome to a masterfully designed executive bungalow where luxury meets effortless one-level living. Set back on a private paved circular driveway, this sprawling estate offers an unparalleled lifestyle. The heart of the home features a chefs kitchen equipped with professional-grade Thermador appliances, including a propane range top and steam oven. Relax in the spacious living area anchored by a cozy wood fireplace. Designed for the modern professional couple, this home features rare dual amenities; enjoy complete privacy with two separate ensuites, two walk-in closets, and two dedicated offices, ensuring a perfect balance for work and rest. The backyard is a private sanctuary built for entertaining. Dive into the in-ground pool, relax under the gazebo, or soak in the premium Hydropool Signature 579 hot tub. Automotive enthusiasts and hobbyists will find immense value in the extensive storage provided by the carriage house, which includes a three-car garage and a versatile loft space above. Additionally, a detached two-car garage provides plenty of space for daily drivers or equipment. Peace of mind is built-in with top-tier infrastructure, including a Generac full-home standby generator, a propane on-demand boiler for maximum efficiency, a Culligan whole-home water system, and an advanced digital alarm system. This is more than a home; it is a meticulously maintained estate designed for those who demand the very best. (id:45785)
Engel & Volkers (Wolfville)
Engel & Volkers
3970 Hwy 357
Meaghers Grant, Nova Scotia
Set on 15 acres of picturesque land in the peaceful community of Meaghers Grant, this charming farmhouse offers the perfect opportunity to create your own hobby farm or country retreat. With three bedrooms and two bathrooms, the home blends rustic character with comfortable, functional living. The heart of the home is the open-concept kitchen, dining, and living area, where a cozy fireplace creates an inviting space for gatherings, quiet evenings, and everyday life. A practical mudroom with side entrance and main-floor laundry adds convenience for country living. Outside, the property truly shines. A detached garage offers endless possibilities for storage, workshops, or projects, complemented by additional outbuildings ideal for farming, animals, or hobbies. With plenty of open space and natural surroundings, this property is well-suited for those seeking privacy, self-sufficiency, or room to grow. Enjoy the tranquility of rural living while still being within a reasonable drive to nearby amenities. This is a rare opportunity to own acreage with versatility and charm. *Seller to provide credit for exterior painting.* (id:45785)
Royal LePage Atlantic (Dartmouth)
116 Jungle Road
Oxford Junction, Nova Scotia
Two bedroom home situated on just over 2 acres. A small garage or workshop and a pond in the backyard, great for skating and was once good for fishing, with a deeper bottom. The home is located only 5km from necessities in town. A solid home that you will add your touches and make it your own. Starting in the upstairs, two bedrooms and a bath, the main level provides the living room, kitchen and mudroom, the basement is used for laundry, heating, water and storage. Heated with a wood and oil furnace and for easy comfort there is also a heat pump. For efficiency the basement has been spray foamed. A Large deck for summer fun and entertainment. Six appliances included: Fridge, stove, washer, dryer, freezer and microwave. Large driveway for ample parking and located around the corner from the main ATV and snowmobile trail if you have interest. See the online open house on the multimedia link at REALTOR.CA (id:45785)
Starscape Realty Ltd.
488 Bridgeview Lane
Port Philip, Nova Scotia
See you at the seaside. Just under a half acre, 100 feet of frontage on the water. The ocean is just across the bridge. The water can be more gentle here. If you like boating, kayaking or other water sports you get the best of both. The mouth of the River Philip mixing with the Northumberland Strait. All of this in your front yard. There is a good useable backyard also, with a huge apple tree, it attracts wildlife and you are able to enjoy glimpses. The property is equipped with a drilled well and septic system, a power/tool shed measuring 8 x 12. A screened gazebo and a 2011 Jayco 35.5 foot trailer w/ deck, the brochure says it sleeps 11 and with a crowd like that you may enjoy the fact that there is a shower house on the backside, fresh air showering in your own private backyard space. Great views from the deck, only 3 properties past you on a dead end lane, quiet and private. You may enjoy the summer so much you want to live here permanently, that is possible, other folks already do. Its a great place to spend your time. (id:45785)
Starscape Realty Ltd.
66 Matheson Cove Road
Gulf Shore, Nova Scotia
Life can be at the beach. Whether you want a cottage, stay for the summer, you might like it so much that you stay for the year. You can here! A year round home, 3 bedrooms, open concept and the winter is comfortable with a wood stove to curl up beside, new in 2021. Other 2021 upgrades include water pump replaced (submersible), new heat pump, insulation, flu, plumbing and septic system. The appliances have been replaced at the same time. Creating a low maintenance home for many years. The big things are done and living is easy. You can add your own touches. There is a warm wood interior providing water views from the living space. An upper deck enhances the view even more. The lot is 1 acre providing plenty of space to roam and play on your property. A large shed to store your items and a space for an RV or trailer, Do you have a friend or family member wanting to visit? Bring the family, the ocean is huge and there is plenty of sand for everyone. Located only 4.5 kms from Pugwash, a wonderful seaside community and the same distance to the Links Golf Course, where you get to enjoy chasing that white ball along the edge of the ocean. You have a written right of way to enjoy the beach, only 550 feet down the lane and you step onto the sandy beach. Would sunny days and sandy beaches attract you? There is more to explore and enjoy in the area, this makes a terrific home base as your adventure continues. Be sure to see the video link on Realtor.ca, a chance for a preliminary view. (id:45785)
Starscape Realty Ltd.
Lot (Pid 60175239) Highway 3
Maders Cove, Nova Scotia
Situated between the vibrant seaside communities of Lunenburg and Mahone Bay, this nearly one-acre cleared lot offers exceptional opportunity in one of the South Shores most desirable and high-exposure locations. Its central position provides convenient access to both towns, with shopping, dining, schools, and services all just minutes away. Halifax is approximately one hour away, making this location ideal for those who want to enjoy coastal living with easy city access. Outdoor enthusiasts will appreciate the proximity to beautiful coastal attractions, including a quick commute to Bachmans Beach. This lot is perfect for seaside walks, swimming, and enjoying the ocean air. Zoned R-H, this property provides flexibility for a wide range of potential uses (buyer to confirm), and with nearly 400 feet of road frontage, it offers excellent visibility and site- design options. The land has already been cleared, providing a streamlined start for future development, whether youre planning to build now or hold as a strategic investment. A rare chance to secure a versatile lot in a sought-after corridor between two of Nova Scotias most iconic coastal destinations. (id:45785)
Exit Realty Inter Lake
86 Theresa Court
Lake Echo, Nova Scotia
Welcome to 86 Theresa Court! This charming 4-bedroom, 1-bath split-entry home is nestled in a great, quiet area with tons of outdoor space, offering both privacy and room to enjoy the outdoors. The main level features a warm and inviting living space complete with a cozy wood-burning fireplaceperfect for winter eveningsalong with a ductless heat pump for year-round comfort. The spacious kitchen provides ample storage and functionality. Youll also find the primary bedroom, two additional bedrooms, and a full bathroom on this level. Downstairs, enjoy a versatile rec room ideal for a home gym, office, or hobby space. The property also boasts an attached single-car garage plus an additional detached garagegreat for extra storage or a workshop. Recent updates include a roof replaced 7 years ago, a new furnace installed 4 years ago, and a new hot water tank. Dont miss outbook your private viewing today! (id:45785)
RE/MAX Nova
284 Albert Street
Windsor, Nova Scotia
Investment opportunity: A purpose-built brick apartment building in Windsor offering six rental units. The property comprises five two-bedroom units and one one-bedroom unit, plus a shared laundry room with coin-operated machines and a rear parking lot. While some repairs and renovations are needed, this building presents a solid value-add opportunity for a long-term investment. Separate power meters are already in place for each unit. (id:45785)
Keller Williams Select Realty
1202 5572 North Ridge Road
Halifax Peninsula, Nova Scotia
A condo where ALL utilities are included in the condo fees. Yes, you read that right, say goodbye to those bills. Welcome to 12025572 North Ridge Road, a 1-bedroom, 1-bathroom condo that perfectly blends lifestyle and convenience in the heart of Halifaxs North End, offering direct, unobstructed harbour views and a bright, inviting layout designed for easy living. Inside, youll find a newly renovated bathroom with modern finishes and a stylish kitchen with new appliances, making everyday life and entertaining effortless. With condo fees covering power, heat, and hot water, plus dedicated underground parking and extra storage, living here is truly seamless. Just minutes from downtown and steps from the waterfront, restaurants, and shops, this is the perfect home for first-time buyers, professionals, or anyone seeking a low-maintenance lifestyle in one of Halifaxs most vibrant neighbourhoods. (id:45785)
RE/MAX Nova (Halifax)
13442 Highway 3
Dayspring, Nova Scotia
This well-maintained bungalow offers comfortable, flexible living in a peaceful riverside setting just minutes from Bridgewater. Featuring two bedrooms and one bath, the home also includes a laundry room that could easily be converted into a third bedroom by relocating the washer and dryer downstairs. Set along the LaHave River, the property benefits from lower taxes while still being close to town amenities. A whole-house heat pump provides efficient heating and cooling, complemented by a cozy wood fireplace for chilly evenings. One of the highlights is the heated and air-conditioned sunroom, overlooking the LaHave River enjoying year-round views. The wired, insulated, and heated garage adds excellent functionality ideal for storage, hobbies, or a workshop. Recent upgrades offer peace of mind, including a roof redone two years ago, septic replaced seven years ago, a new deck, a new hot water tank, a new sump pump, along with a few other items. A 200-amp electrical panel with generator hookup completes this move-in-ready home, ideal for those seeking comfort, efficiency, and scenic surroundings. (id:45785)
Exit Realty Inter Lake
1353 Blue Sea Road
Malagash Point, Nova Scotia
Still looking for a prime piece of Nova Scotia? Here it is! Stunning waterfront property with unobstructed views of the Northumberland Strait and magnificent wildlife scenery. Situated on approximately 6.5 acres you'll find a 3 bedroom 2 bath bungalow with a detached single car garage/workshop. This immaculate one level home offers an open concept kitchen with peninsula and Dining Nook, Living Room with patio doors leading to a deck and large 3 season sunroom. Primary bedroom with 3 piece ensuite, 4 piece bath, laundry and 2 extra bedrooms. Carpet free home! Minutes to well known Blue Sea Beach and Jost Wineries and short drive to Tatamagouche and Wallace. (id:45785)
Coldwell Banker Open Door Realty Ltd.
Lot 193 Nature Drive
East Uniacke, Nova Scotia
Welcome to lot 193 at Loon Point in the sought after Long Lake subdivision. This exceptionally designed subdivision blends peaceful living with outdoor adventure. The wooded lot spans just over an acre and offers the perfect blend of privacy and accessibility. Surrounded by nature, its an ideal canvas for your dream home or cottage getaway. Enjoy deeded access to multiple nearby water points with one just a short walk away. Enjoy kayaking, swimming, or simply relaxing by the lake. The area is a haven for outdoor enthusiasts, with excellent hiking and biking trails right outside your door. This is a self managed Bareland condo and condo fees are $300/year covering the cost of maintenance of the trails, roads, and lake access points. It also includes regular inspection, cleaning and pumping of your septic tank as required. Whether youre looking to build now or hold as an investment, this growing community offers an exciting opportunity in one of Nova Scotias most naturally beautiful settings. (id:45785)
Keller Williams Select Realty
Lot 11 Cambridge Mountain Road
Prospect, Nova Scotia
An great opportunity to build your dream home awaits! This 3.5-acre lot is located on Cambridge Mountain Road, in an area of newer well-maintained homes. Enjoy a peaceful rural setting while being just minutes from all Kings County amenities. A newly installed driveway offers flexibility in choosing the perfect building site. With the Annapolis Valley experiencing steady growth through expanding industry, a thriving agricultural community, and a new nearby recreation centre on the horizon, now is the perfect time to invest. Whether for future retirement or immediate construction, you really cant go wrong with this one! (id:45785)
Royal LePage Atlantic (Greenwood)
26 Hemlock Drive
Forties, Nova Scotia
Come build your dream Sherbrooke Lake lifestyle! This gently sloping, wooded 1.35-acre corner lot offers immense potential for either a private year-round residence or a seasonal getaway. Enjoy the convenience of deeded lake access, just steps away with a sandy beach boat launch. Thanks to the $200 a year Association Fee, the roads are maintained and accessible year-round, ensuring you can enjoy your favorite recreational activities in every season. Snowmobile, ski or snowshoe this winter, knowing that boating, fishing, and kayaking are just around the corner. The Deep Cove community, accessible from the Valley via New Ross, where you'll find a community hall and essential shops, is so appealing that some residents choose to live here year-round! Whether your plans include building a custom home or parking your trailer to enjoy a seasonal camp, this is your chance to start creating lasting memories at Sherbrooke Lake. (id:45785)
Engel & Volkers (Wolfville)
Lot 223 Surf Drive
Whites Lake, Nova Scotia
Dreaming of new construction on a budget? "The Dana" is the perfect blend of features and affordability. This new home will be fully finished with 3 bedrooms, 3 baths, an open concept main level, and lower level family room. Not to mention a built-in single car garage. This home includes a wide variety of standard selections, such a a ductless heat pump and quartz countertops, or can be upgraded to suit any taste. Lot 222 Surf Drive is perfect for outdoor enthusiasts who can kayak hidden inlets and explore over 11,137 acres in the neighbouring Terrence Bay Wilderness Area and golfers who have their choice of two courses within a 15-minute drive. This vibrant community is minutes from the shops and services on Prospect Rd, and only 20 minutes from Bayers Lake or Peggy's Cove. Ramar Homes offers a wide range of homes and lots to suit every budget. Start planning your custom build today. (id:45785)
Engel & Volkers
18 Hazel Street
Sackville Estates, Nova Scotia
18 Hazel Street Move-In Ready Mini Home Clean as a pinjust move in and hang up your clothes! This well-maintained 3-bedroom, 1-bath mini home is freshly painted in a neutral colour throughout and offers a bright, welcoming feel. Enjoy new decks installed in 2024, vinyl flooring in the main living areas, and cozy carpeted bedrooms. Plumbing is already in place for a dishwasher, making future upgrades easy. Located within walking distance to schools, shopping, and all amenities, and just steps from public transitthis is a convenient and affordable home in a great location. (id:45785)
Royal LePage Anchor Realty
Pc32 69 Pearlgarden Close
Dartmouth, Nova Scotia
Cresco proudly presents The Alderney on Pearlgarden Close, an elegant detached home with walkout in The Parks of Lake Charles. This particular newly constructed 2-storey home has an unfinished basement offering 1,693 sqft of living space, 3 bedrooms, and 2.5 bathrooms. A finished basement in the future will provide for a family room, 4th bedroom, and full bathroom. Superior features and finishes elevate the home's appeal, including a linear fireplace feature wall, upgraded engineered hardwood and porcelain tiles through-out, quartz countertops grace the kitchen and bathrooms, and upgraded plumbing packages enhance the bathroom experience. The home is heated with a fully ducted heat pump with integrated HRV system. Located just off the Waverley Road, living in this new vibrant Dartmouth community fosters an active lifestyle with interconnected trails and easy access to Shubie Park, and not to mention major shops and restaurants within a 10 minute reach. (id:45785)
Royal LePage Atlantic
170 Uhlman Point Road
Molega North, Nova Scotia
170 Uhlman Point Road offers a peaceful escape in the heart of Nova Scotias sought-after cottage country. Set on nearly an acre of level, treed land, this 41,200 sq ft lot provides plenty of privacy and space for future development. A newly built storage bunkie adds instant charm, featuring warm pine finishes, a cozy loft design, and a wood-burning fireplaceperfect for relaxing weekends or seasonal getaways. Located just five minutes from the community beach and public boat launch on beautiful Molega Lake, youll have easy access to swimming, boating, fishing, and endless outdoor recreation. Whether youre looking for a quiet retreat or a place to build your dream cottage, this property offers the best of both worlds. All of this is just 35 minutes from the shops, services, and amenities of Bridgewater, yet it feels far removed from the hustle and bustle of everyday life. This is a great deal, don't miss out! (id:45785)
Exit Realty Inter Lake


