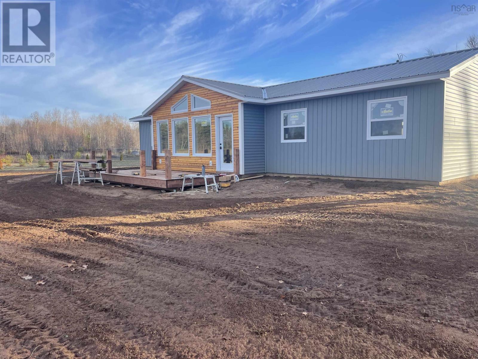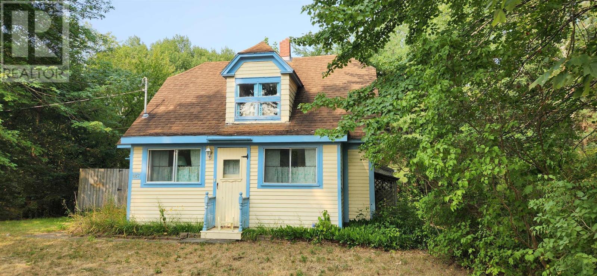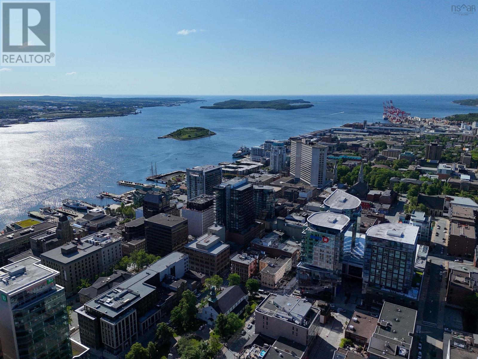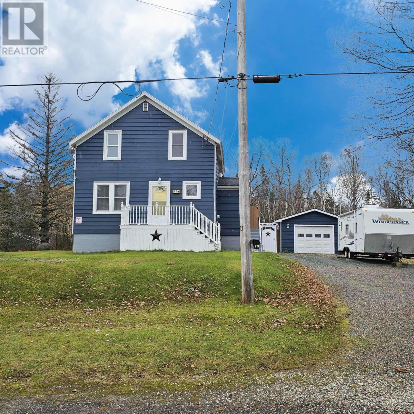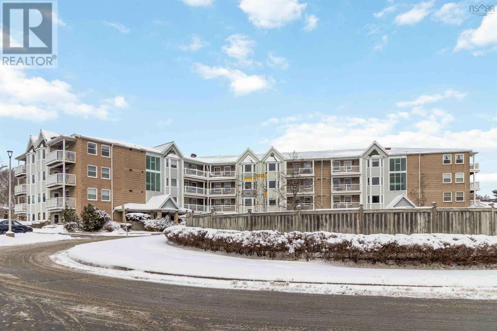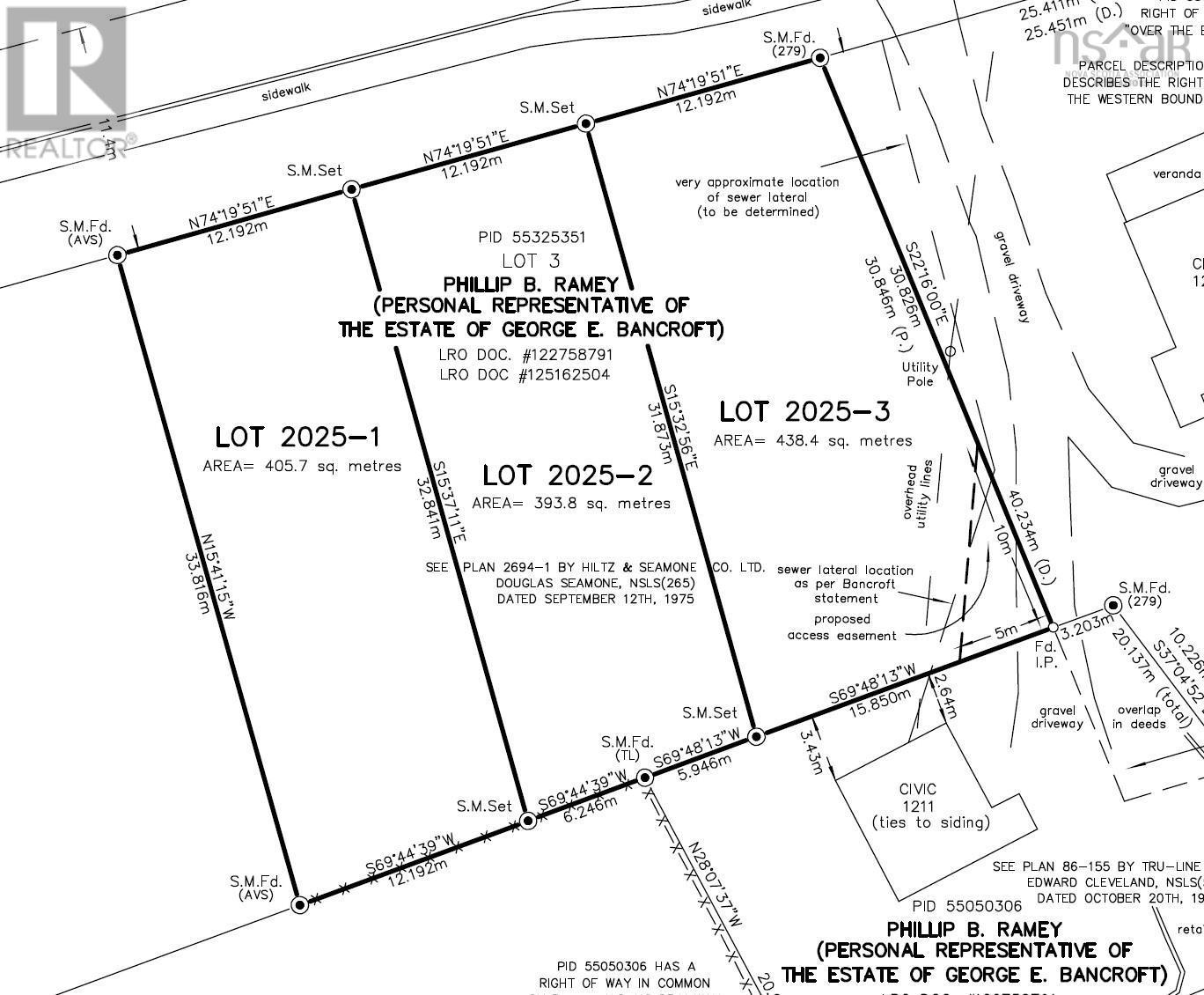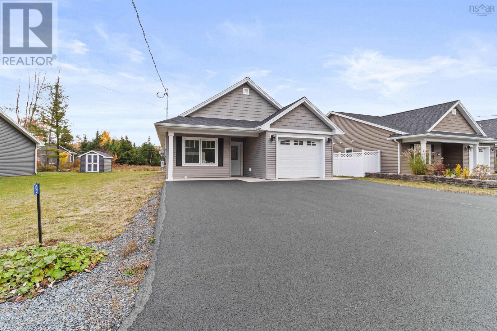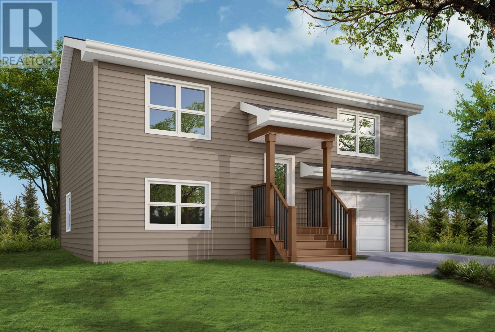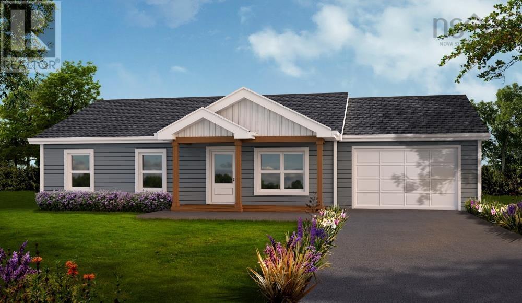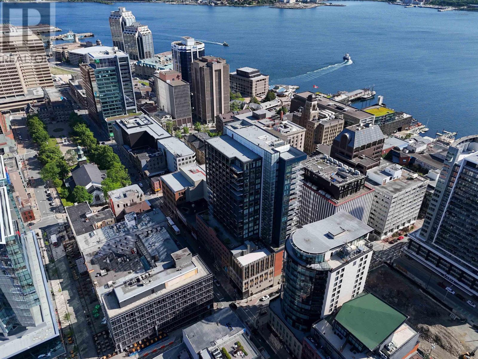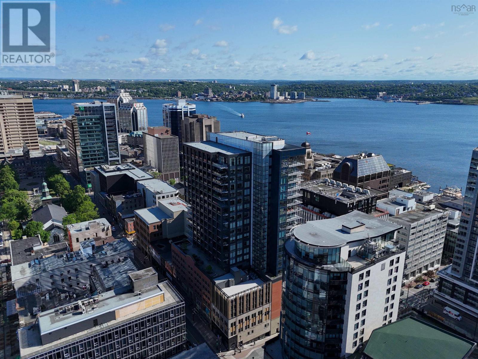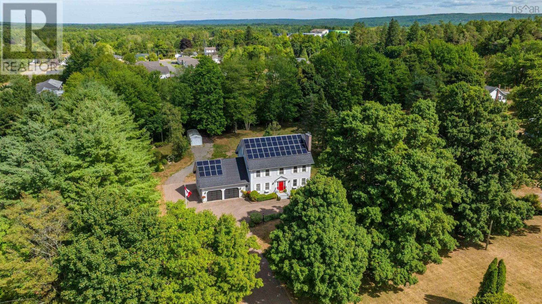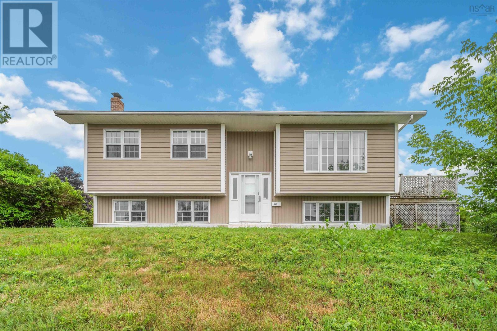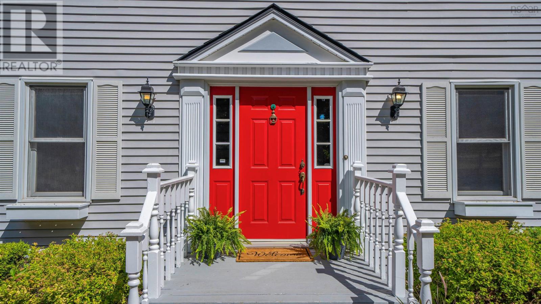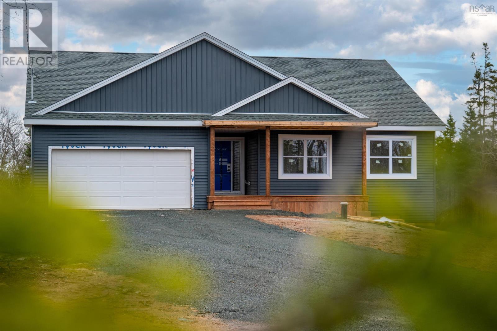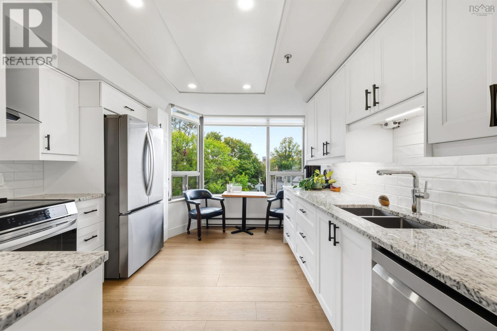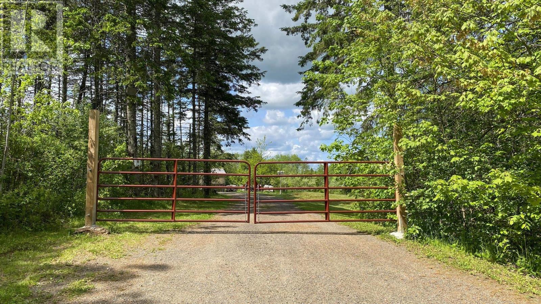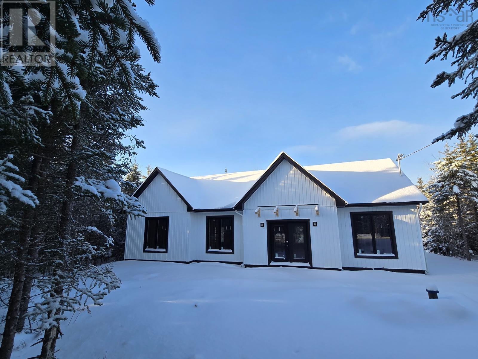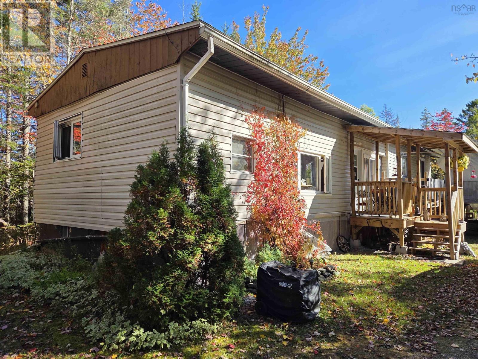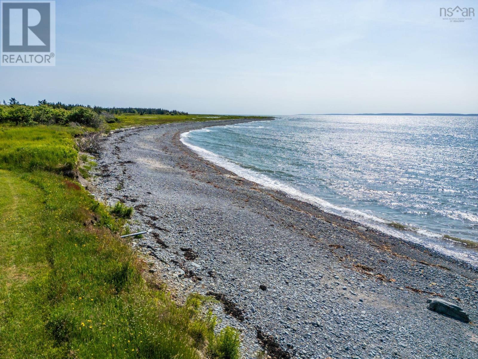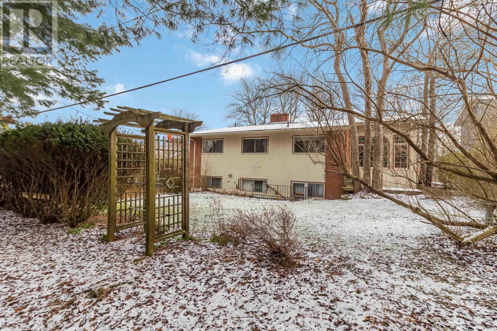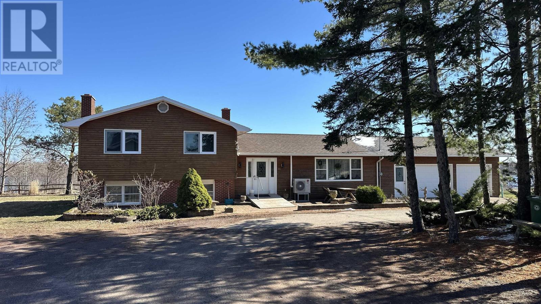668 Whitman Road
Millville, Nova Scotia
Finishing touches are taking place in this attractive bungalow on one acre country lot. Open concept kitchen/dining room/living room with island, 3 bedrooms, ensuite bath plus main bath and separate laundry room. Lovely meadow view, circular driveway and private back deck to enjoy. Stroll to the river with your fishing pole and try your luck. Located in area of nice homes less than 10 minutes to Greenwood, Aylesford and 101 Highway Exit 16. Included is 8 year new home warranty. Available for quick possession before Christmas. (id:45785)
RE/MAX Banner Real Estate
887 Cambridge Road
Cambridge, Nova Scotia
Opportunity awaits! This 1.5-storey, 2-bed, 1-bath home sits on a 1.25-acre lot in Cambridge. Featuring a spacious 15'x 26' three-season sunroom and plenty of outdoor space, this property is ready for your vision. Just minutes to amenities and highway access,bring your ideas and make it your own! (id:45785)
Mackay Real Estate Ltd.
2301 1650 Granville Street
Halifax, Nova Scotia
Discover The Summit a refined penthouse residence that redefines timeless living at The Roy, Halifaxs foremost luxury address. Designed with a classic layout and generous wall space for art collectors, The Summit seamlessly balances elegance with comfort. Multiple living areas, each warmed by its own gas fireplace, invite both intimate gatherings and grand entertaining, all set against a backdrop of sweeping northwestern city views that stretch across the Harbour Bridge, Grand Parade, and glimpses of Citadel Hill. The gourmet kitchen is equipped with high-end Gaggenau appliances, pristine quartz countertops, and a Calacatta marble backsplash the perfect canvas for culinary artistry. Step onto your spacious 515 sq. ft. private deck and savour the city skyline and ocean air from your own secluded vantage point. This thoughtfully designed home includes a generous primary suite with walk-in closet and a serene ensuite with heated floors and a floating tub, plus a second bedroom and full bath for visiting guests. Secure indoor parking is provided via the innovative car elevator, all above street level for ultimate convenience. A 24-hour concierge ensures that life at The Roy is effortless, managing your daily needs and exclusive bookings at The Roy Club. Residents enjoy an entire amenity floor: unwind in the pool, steam room or sauna; stay active in the gym or yoga studio; host memorable events in the expansive party room; or relax with a film in the private theatre or a game of billiards in the library lounge. The Roy lets you live your best life without ever stepping outside, yet when you do, youre instantly in the heart of Halifax, a politically stable city with a thriving coastal economy. Award-winning restaurants, unique shops, the scenic waterfront, and the storied grounds of Citadel Hill are all just moments from your door. If classic sophistication and the best of city living are what you seek, come experience the peak of luxury living. (id:45785)
The Agency Real Estate Brokerage
73 Fairhaven Drive
Westmount, Nova Scotia
Welcome to a truly exceptional property offering worry-free living with the perfect blend of comfort, quality, and opportunity. This home is in excellent condition, showcasing extensive upgrades to all major systemsroof, heating, electrical, and plumbing withing the past yearproviding confidence and years of low-maintenance living. Inside, youll immediately appreciate the warm, inviting atmosphere. The main level features lovely hardwood flooring, a freshly painted interior, and a bright, kitchen with beautifully refinished cabinets. The home includes three bedrooms and a modern full bathroom. While the upstairs bedrooms are fully functional, they offer an opportunity for a future personal upgrade to match your stylean easy enhancement in an otherwise move-in-ready home. The property also includes a fully detached, finished garage heated with a heat pumpa fantastic bonus for hobbies, storage, or workspace. Outdoors, the home continues to shine. The backyard is bordered by greenbelt, offering natural privacy and a peaceful atmosphere. A lovely private deck extends your living space and provides the perfect spot to relax and enjoy the surroundings. Even more impressive is the large adjacent lot / not a separate pid with the property. This rare extra space opens the door to remarkable possibilitiesbuild, expand, or simply enjoy the added privacy. Opportunities of this kind are hard to find, especially in such a desirable location. With its numerous upgrades, outstanding condition, prime location, and unmatched lot potential, this property offers exceptional value and long-term appeal.This is a home youll truly want to ownbeautifully maintained, move-in ready, and offering unique opportunities. (id:45785)
Exp Realty Of Canada Inc.
311 93 Kearney Lake Road
Halifax, Nova Scotia
Welcome to Unit 311 at 93 Kearney Lake Road, a bright and well-maintained two-bedroom, one-bathroom condo offering comfortable, low-maintenance living in a convenient Halifax location. The unit features a functional layout with defined living spaces, including a practical kitchen, a comfortable living area, and two well-sized bedrooms. The full bathroom is clean and well cared for, and the private balcony provides a nice spot to enjoy some fresh air. Well suited for first-time buyers, downsizers, or investors, this condo is close to parks, walking trails, public transit, and everyday amenities, making it a practical and appealing option. (id:45785)
RE/MAX Nova (Halifax)
Lot 2025-2 Mckittrick Road
North Kentville, Nova Scotia
Affordable R-2 Lot in a great location! Located just around the corner from Aldershot Elementary School. A few minutes drive to Kentville amenities. 40 x 104.57 x 40 x 107.74. Subdivision plans have been submitted to county, and a PID # will be issued upon final approval. (id:45785)
Keller Williams Select Realty (Kentville)
9 Emma Janes Way
Stewiacke, Nova Scotia
Welcome to this stunning 2 bedroom, 2 bathroom slab on grade home that perfectly blends modern design, comfort, and convenience. Just two years young, this home sits on a large, level lot and is filled with natural light throughout. Step inside to a bright, open-concept living space highlighted by vaulted ceilings and top of the line stainless steel appliances. The stylish kitchen features beautiful quartz countertops, offering both elegance and durability. It flows seamlessly into the dining and living areas, perfect for entertaining or relaxing in comfort. Enjoy year-round comfort with a high-efficiency heat pump, providing cozy warmth in the cooler months and refreshing air conditioning during the summer. The attached heated and cooled garage boasts a durable epoxy floor, adding both functionality and style. Step outside to the concrete covered patio, ideal for enjoying your morning coffee or hosting evening gatherings. Youll love the thoughtful finishes throughout, including an upgraded sliding glass door in the main bath, adding a touch of modern sophistication. Situated in Stewiacke, this home offers the best of both worldsclose to all amenities and Highway 102, providing easy access while maintaining a peaceful, small-town feel. This light-filled home is modern, efficient, and truly move-in ready, perfect for down-sizers, first-time buyers, or anyone seeking easy one-level living with style. (id:45785)
RE/MAX Nova
Lot 222 Surf Drive
Whites Lake, Nova Scotia
Dreaming of new construction on a budget? "The Dana" is the perfect blend of features and affordability. This new home will be fully finished with 3 bedrooms, 3 baths, an open concept main level, and lower level family room. Not to mention a built-in single car garage. This home includes a wide variety of standard selections, such a a ductless heat pump and quartz countertops, or can be upgraded to suit any taste. Lot 222 Surf Drive is perfect for outdoor enthusiasts who can kayak hidden inlets and explore over 11,137 acres in the neighbouring Terrence Bay Wilderness Area and golfers who have their choice of two courses within a 15-minute drive. This vibrant community is minutes from the shops and services on Prospect Rd, and only 20 minutes from Bayers Lake or Peggy's Cove. Ramar Homes offers a wide range of homes and lots to suit every budget. Start planning your custom build today. (id:45785)
Engel & Volkers
Lot 223 Surf Drive
Whites Lake, Nova Scotia
Introducing the "Silverwood" by Ramar Homesa contemporary slab-on-grade bungalow that perfectly combines affordability and modern luxury. Boasting over 1,200 square feet of thoughtfully designed living space, this 3-bedroom, 2-bath home can be customized with a wide selection of standard finishes, including an energy-efficient ductless heat pump and quartz countertops, or upgraded to include premium options to suit your style. The open-concept layout features a spacious chef's kitchen that flows seamlessly into the great room, perfect for entertaining or cozy family evenings, while the generously sized primary bedroom includes a luxurious ensuite. The Silverwood offers the best of both worldsa peaceful retreat surrounded by nature, with easy access to urban amenities. Outdoor enthusiasts can kayak through hidden inlets and explore the nearby 11,137-acre Terence Bay Wilderness Area, while golfers will appreciate having two courses within a 15-minute drive. Just minutes from the shops and services on Prospect Road and only 20 minutes from Bayers Lake or Peggy's Cove, this vibrant community has something for everyone. Backed by the Platinum Atlantic New Home Warranty Program for added peace of mind, start planning your custom build today! (id:45785)
Engel & Volkers
2303 1650 Granville Street
Halifax, Nova Scotia
Step into The Pinnacle the premier penthouse at Halifaxs most iconic address, The Roy. Reserved for those who demand the very best, this breathtaking 3,250+ sq. ft. residence crowns the city with panoramic harbour and skyline views from every angle. The grand open-concept layout is flooded with natural light through floor-to-ceiling windows, framed by warm white oak hardwood and soaring 10-foot ceilings. A sophisticated great room with a natural gas fireplace sets the stage for both lavish entertaining in this, your own, private sky mansion. The designer kitchen is appointed with top-tier Gaggenau appliances, white quartz counters, and a Calacatta marble backsplash an exquisite setting for culinary inspiration. Extend your living space outdoors with an expansive 775 sq. ft. wraparound balcony your private front-row seat to sunrise coffees and sunset soirees above the city lights. Your luxurious primary retreat includes a spacious walk-in closet and spa-like ensuite with heated floors and a floating tub. Two additional bedrooms, a dedicated media room, and two more full bathrooms ensure everyone enjoys the same level of comfort. Arrive effortlessly with The Roys state-of-the-art car elevator and secure indoor parking above street level. The round-the-clock concierge is ready to handle everything from daily details to private bookings at The Roy Club where a full floor of curated amenities awaits: indoor pool, sauna, steam room, fully equipped gym, yoga studio, conference facilities, a private theatre, a library with billiards lounge, and an impressive party room for entertaining. With everything The Roy provides for an unmatched lifestyle, you may never want to leave, but when you do, Halifaxs vibrant energy is right at your doorstep. Acclaimed dining, boutique shopping, the iconic waterfront, and historic Citadel Hill are all just moments away in this politically stable, rapidly growing coastal city Come and experience life at the top. (id:45785)
The Agency Real Estate Brokerage
2302 1650 Granville Street
Halifax, Nova Scotia
Welcome to The Apex a newly offered penthouse that blends elevated design with breathtaking Halifax Harbour views at The Roy, the citys ultimate luxury residence. This thoughtfully designed 2,120 sq. ft. home offers a bright, modern layout that maximizes flow and functionality. Wall-to-wall windows frame the ever-changing waterfront, filling the great room with natural light and stunning views. The heart of The Apex is its contemporary kitchen, outfitted with premium Gaggenau appliances, crisp white quartz surfaces, and a striking Calacatta marble backsplash perfect for casual meals or elegant entertaining. The open-plan living and dining areas extend seamlessly to a generous 545 sq. ft. wraparound balcony, where mornings begin with sunrise coffee and evenings end with sunset cocktails over the harbour. Your tranquil primary suite includes a walk-in closet and spa-inspired ensuite with floating tub and heated floors. A spacious second bedroom, complete with its own ensuite, ensures comfort for guests or family. An elegant powder room, in-suite laundry, and ample storage round out this well-planned penthouse. Life at The Roy is designed for those who appreciate exceptional service: arrive via a state-of-the-art car elevator to secure indoor parking, while a dedicated 24-hour concierge handles the rest, from personal bookings at The Roy Club to everyday tasks. The amenity floor features everything you need: an indoor pool, steam room, sauna, gym, yoga studio, conference facilities, private theatre, library with billiards, and a stylish party room. At The Roy, everything for a life of luxury is right at home. But when youre ready to explore, Halifax secure, vibrant, and on the rise is waiting with acclaimed dining, lively shopping, the waterfront, and Citadel Hill just steps away. Step into this uppermost example of sophisticated living, where comfort, design, and views reach their zenith. (id:45785)
The Agency Real Estate Brokerage
156 Brown Street
Berwick, Nova Scotia
Prime Annapolis Valley investment/owner-occupier opportunity in walkable Berwick. Formerly the 5-star Candle Inn the Window B&B, this stately 5-bedroom, 4.5-bath home with large common rooms, service-ready kitchen, and a flexible third-level suite is ideal for a relaunch as a B&B, or short/medium-term rental. The Valleys high-demand tourism marketwineries, golf, trails, and year-round recreationfaces a shortage of quality accommodations, creating strong income potential. Recent upgrades include a 2023 rooftop solar array to lower operating costs, efficient wood-stove inserts, and a renovated media/snooker room to elevate guest experience. Live on-site and let the property pay you! (id:45785)
Engel & Volkers (Wolfville)
92 Apple Tree Lane
Kentville, Nova Scotia
Welcome to 92 Apple Tree Lane, a beautifully updated 5-bedroom, 2-bathroom R2000 home located in one of Kentville's most desirable and convenient neighbourhoods. Just minutes from Valley Regional Hospital, NSCC, schools, parks, and local amenities, this property offers exceptional value for homeowners and investors alike. The home has been recently refreshed throughout, with upgrades already completed to provide peace of mind for the next owner. Improvements include new flooring throughout, a fully updated kitchen with new cabinetry, new backsplash, and brand-new appliances, along with an updated bathroom. The interior has been freshly painted. A new roof, new hot water heater, baseboard heaters, and some electrical updates have been completed giving this home a refreshed appeal. The property is currently tenant-occupied, making it an opportunity for investors seeking a solid rental in a high demand location, or for future owner-occupants planning ahead. (id:45785)
Exit Realty Specialists
156 Brown Street
Berwick, Nova Scotia
A rare chance to live, host, and earn in desirable Berwick. This well-built 2.5-storey offers outstanding flexibilityideal for large or multi-generational families and income seekers. Formerly a successful B&B, it includes a private guest/in-law suite over the garage for revenue or extended stays. Inside: freshly painted, elegant interiors; a gourmet kitchen with eat-up bar; two new top-of-the-line wood stoves; and bright, spacious living. The second level features 3 large principal rooms and 2 full baths. The third level offers a generous flex/bonus space plus an optional additional bedroom. The lower level includes a large rec area with stylish epoxy floors, a full bath, and an office/denperfect for guests or home-based work. A robust solar system helps keep power bills low. Set on a large, private lot with generous outdoor space, a sizeable garage, and outbuildings. Walkable to Berwicks amenities and recreationprivacy, convenience, and lifestyle in one. (id:45785)
Engel & Volkers (Wolfville)
Lot 309 Hideaway Trail
Brookside, Nova Scotia
Welcome to "The Oasis" - this modern bungalow in Ridgewood Park has everything you need. Four bedrooms (plus den), three full bathrooms, finished basement, and double garage make it perfect for growing families or multi-generational living. The main floor's open concept connects the great room, dining area, and kitchen with a walk-in pantry. The primary suite features a large walk-in closet, 4-piece ensuite. Two more main floor bedrooms share a full bathroom. The finished basement is a game-changer with an additional bedroom and den, full bathroom, huge rec room, and walkout entrance. Perfect for teens, guests, or in-laws who want independence while staying connected. This home includes a wide variety of quality selections, such as a ductless heat pump and quartz countertops, or can be upgraded to suit any taste. Location is fantastic. Campbell Point Beach Park is practically your backyard for easy beach days. Kayak the hidden inlets, explore 11,000+ acres in Terrence Bay Wilderness Area, or golf at two courses within 15 minutes. Daily needs are covered on Prospect Road, while Bayers Lake shopping and iconic Peggy's Cove are just 20 minutes away. Whether you want space for a growing family, room for multi-generational living, or just a place to relax and enjoy outdoor recreation, this home delivers. It's not just buying property - it's choosing a lifestyle that balances family time, space, and connection with nature. (id:45785)
Engel & Volkers
506 1470 Summer Street
Halifax, Nova Scotia
Luxury Living at Summer Gardens Elegantly Renovated & Move-In Ready. Welcome to 1470 Summer Street, one of Halifaxs most distinguished addresses. This bright, airy, and spacious condo has been beautifully updated with a renovated kitchen, brand-new kitchen appliances, new flooring, electrical upgrades, and sleek finishes. With custom blinds in every room, the open-concept layout offers seamless flow, enhanced by large windows and natural light. Featuring two generous sized bedrooms, the primary includes a walk-in closet and spa-inspired ensuite, while the second full bath offers comfort for guests. Enjoy your new composite deck patio and cozy evenings inside by the Napoleon electric fireplace. With ample storage and thoughtful design, you have 24-hour concierge, indoor pool, fitness centre, sauna, hot tub, secure underground parking, and personal storage locker. Ideally located steps away from hospitals, universities, restaurants, shopping and downtown amenitiesthis is refined urban living at its best... modern comfort and timeless elegance. (id:45785)
Red Door Realty
320 Highway
D'escousse, Nova Scotia
Have you been looking for your piece of Cape Breton? This is the property for you. Over 42.25 acres +- and close to 400 feet +- of Highway frontage. Power and phone at roadside. No restrictive covenants here makes it so much easier for you. Maybe you want to use the site as a place to camp before you build, or bring your trailer or tent and just enjoy the property. Loads of room on the site to start your own mini farm. A wooded site with endless possibilities. (id:45785)
Harvey Realties Limited (St.peters)
575 Jehill Davidson Road
Newtonville, Nova Scotia
ATTENTION OFF GRID BUYERS !!! When entering through the gate to 575 Jehill Davidson Road you are surrounded by the peace and tranquility that this 23 acre wooded and partially cleared property offers you. With raised garden beds, raspberry and blackberry bushes in plenty, other fruit trees, areas to explore and relax on your own property you are still within minutes from Hwy 101. Close by you will find beaches that are great for swimming and other water activities; as well as being within minutes from the town of Wolfville that offers entertainment, pubs, restaurants, coffee shops, wineries, breweries, schools, farm markets, churches, sports, shopping, walking trails, Acadia University and so much more! This large two bedroom home is powered by 16 solar panels that were purchased by the owner and remain with the property. A heat pump provides air conditioning in the warmer months and extra heating in the cooler seasons. You will also enjoy snuggling up in front of the wood stove in the open concept living space. The primary bedroom is at the opposite end of the home where the spacious bathroom and laundry are located, away from the second bedroom giving privacy. The mudroom was an addition and is great for storage of your outdoor gear no matter what season and boasts a propane cozy wall heating unit for extra comfort in the colder months. There is a metal shed that is great for larger items you need stored or for your vehicle if you choose. Other sheds on the property provide great storage for wood or garden tools. The metal roof was installed in 2014. The home has a dug well and 200 amp electrical panel. Approximately 10 cord of wood and a large sea can container are to remain at the property. The hot water, range, fridge and dryer are powered by propane. This is a must see property you wont want to miss. (id:45785)
Engel & Volkers (Wolfville)
Unit 210 Hybrid Lane
East Uniacke, Nova Scotia
Luxury living in Cottage Country awaits! Located on a 1.3 acre lot in East Uniacke, this designer 3 bedroom, 2 bath home is currently under construction and just minutes from Long Lake's boat launch, dock, and scenic trails. Inside, you'll be greeted by an open concept living area featuring 9 ft ceilings throughout and designer lighting that elevates every room. The custom kitchen with a walk-in pantry and laundry room is open to the living room, complete with a cozy propane fireplace. The primary suite provides a private retreat with its own full ensuite bath, while two additional large bedrooms and a full bath are thoughtfully located on the opposite side of the home. The home is crafted with universal design principles and ensures comfort and accessibility for all. Step outside to your back deck overlooking peaceful nature. Enjoy modern conveniences including heat pumps and an electric vehicle charging station. The condo fee covers snow removal and garbage collection, offering low-maintenance living. You will love the optional 18x24 weather tight detached garage that can be added to the purchase. Adventure is right at your doorstep with swimming, fishing, and boating at Long Lake and exploring groomed hiking trails. This home truly has it all, offering quiet country living with the convenience of being less than 30 minutes from all amenities in HRM. (id:45785)
Royal LePage Atlantic - Valley(Windsor)
624 Salem Cross Road
Macphees Corner, Nova Scotia
Welcome to 264 Salem Cross Road, MacPhees Corner. This private home is surrounded by 5.4 Acres of beautiful scenery and boasts a haven of plants and wildlife. This 2 bedroom, 1 Bath mini home sits on a poured concrete foundation and is set well back from the road giving it a real feel of serenity and peacefulness. Newer steps leads to the front door that opens into a Sunroom ideal for morning coffee, a door to the side of the Sunroom leads to the Laundry Room. The main level boasts a large country kitchen open to a combined Living and Dining Room and a 2 bedrooms and a 3 piece bathroom. Patio doors lead from the Living Room to the Deck and of course access to the Lot via a ramp just perfect for someone with mobility concerns. The poured concrete foundation has spray foam insulation and is a great space for storage and perhaps further development? The property is a dog owner's dream with a fenced enclosure that can be opened into a much larger areas for the dogs to enjoy. The landscaped area is home to an abundance of mature plants that are easily managed. The property features heating options included a ducted forced air oil fired furnace, but also electric baseboard. A ductless heat pump also supplements these systems providing cost effective year around heating and cooling. This affordable home requires some TLC and is priced accordingly. The potential options for dog/nature lovers are plentiful. Let your imagination run riot!! (id:45785)
Century 21 Trident Realty Ltd.
Lot Schoolhouse Road
Grosses Coques, Nova Scotia
Set along the breathtaking shores of St. Marys Bay, this 1.3-acre landscaped oceanfront property offers a great opportunity to own a slice of coastal paradise. With sweeping views of the bay and a serene, natural setting, its the perfect spot to escape the everyday and unwind by the sea. While restrictive covenants prevent permanent structures from being built, the property is ideal for those looking to park a camper, enjoy seasonal stays, gather around a campfire when permitted, and take in the tranquil sound of the waves just steps away. A well tank is already in place, offering the convenience of a water source that can be hooked up for your use. Whether you envision weekend getaways or a private seaside retreat, this piece of oceanfront land provides an affordable and picturesque way to experience life on the water. Please note that this property is subject to HST over and above the purchase price. Book your showing today! (id:45785)
Exp Realty Of Canada Inc.
0 Salmon River Road
Grand Mira North, Nova Scotia
ONE ACRE OF CLEARED LAND IN A GREAT COUNTRY SETTING. BEAUTIFUL SPOT FOR BUILDING OR PUTTING A TRAILOR FOR COTTAGE ENDLESS AVAILABILITY (id:45785)
Roger Burns Real Estate Ltd.
71 Woodward Crescent
Halifax, Nova Scotia
This is a very special listing. Rarely does an opportunity come up to buy a family home, backing onto a forest in Clayton Park, owned by the same family for over 50 years, with close walking distance to school for children. Ready for a new family, owning this property will be a wonderful new beginning to create lots of happy family memories. Updates over the years include the sunroom addition, upgraded driveway, additional bathrooms, walk-in closet, custom moldings, landscaping, gardens and more. Lower level with walkout and finished space also includes 2 bedrooms and a 4 pc offering lots of potential. Rose carpets and custom drapery, elegance personified at the time, could easily be removed to add hardwood and more natural light. The traditional kitchen with great layout is easy to update and the sellers understand that buyers may want to undertake further updates including windows and other things. Yet, how wonderful that this house and property 'as is' have been so well maintained over many years with great pride of ownership... a great foundation for new owners to personalize and enjoy for years to come. Call today! (id:45785)
Red Door Realty
119 Main Street
Tatamagouche, Nova Scotia
Visit REALTOR® Website for additional information. Spectacular 4-Level Split-entry Home with Attached Garage, Rentals & Bay Views Nestled on 2.57 acres in the heart of Tatamagouche and offering access to and breathtaking views of Tatamagouche Bay. The main level features a bright kitchen, welcoming living room and a stunning sunroom. Upstairs, the fully renovated second level boasts three bedrooms, including a spacious primary suite with walk-in closet, ensuite and laundry hookup, plus an updated 4-piece bath. The lower level includes a cozy family room with stone fireplace and 3-piece bath. The basement adds a laundry room, utility space and four bonus rooms ready for flooring. An attached double garage and a detached garage with two rental units-a one-bedroom ($1100/month) and a two-bedroom ($800/month) add value and additional income. A rare opportunity in one of Nova Scotia's most beloved communities. (id:45785)
Pg Direct Realty Ltd.

