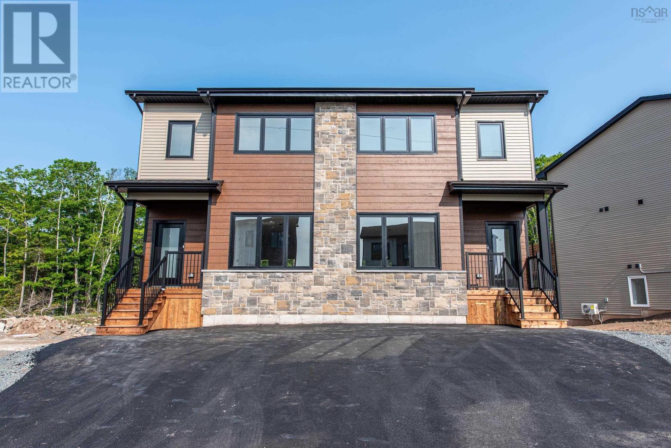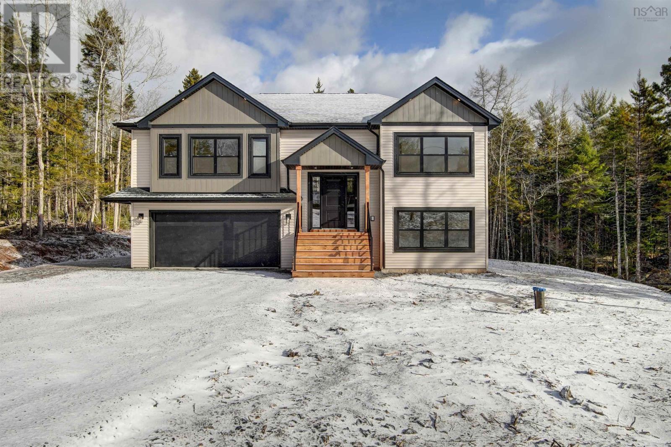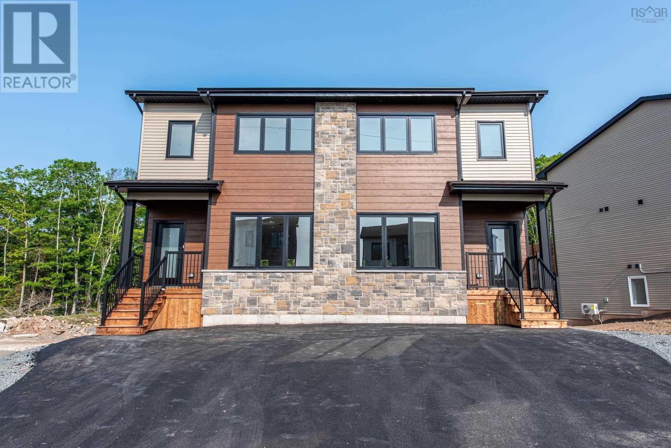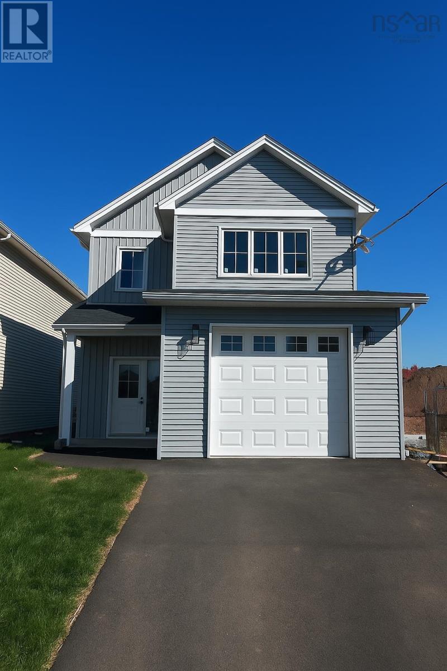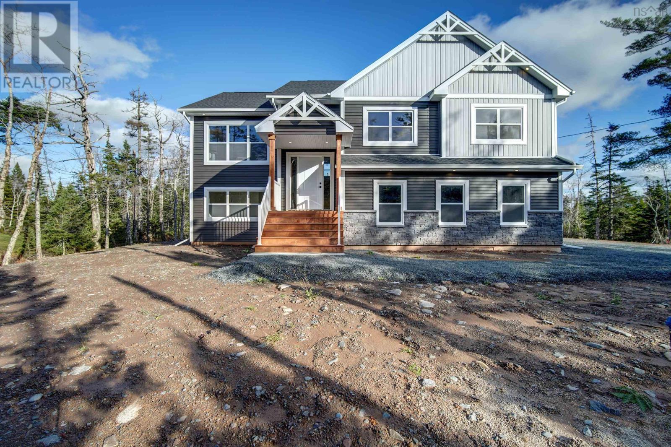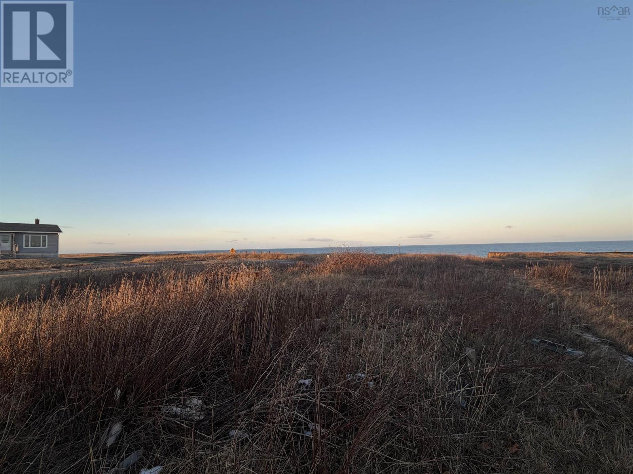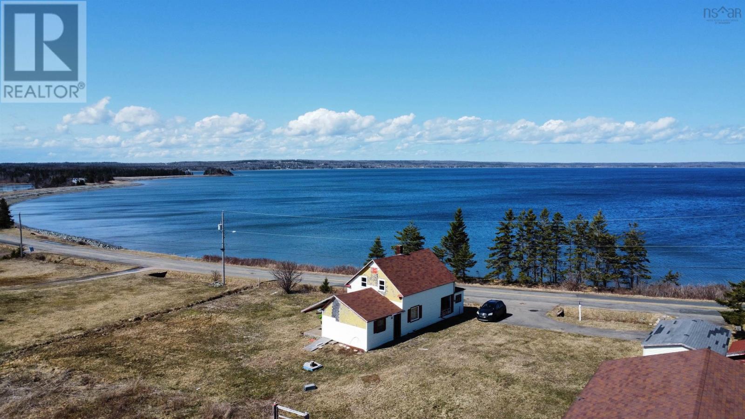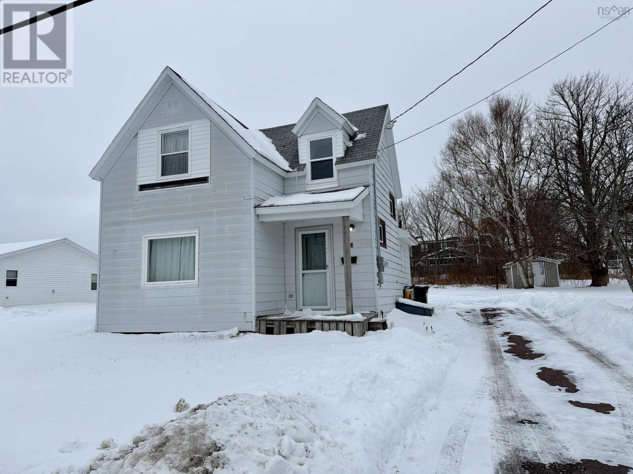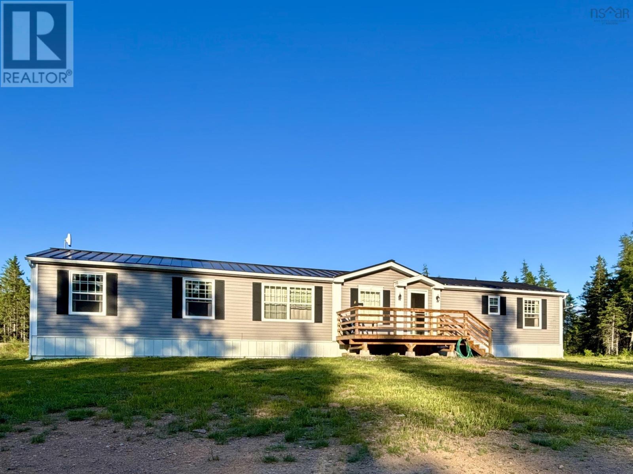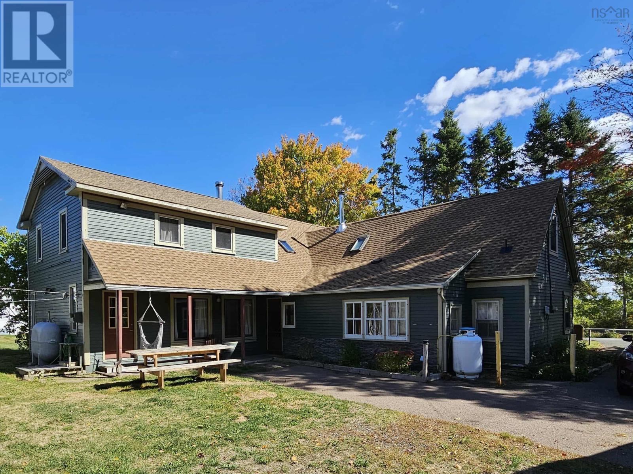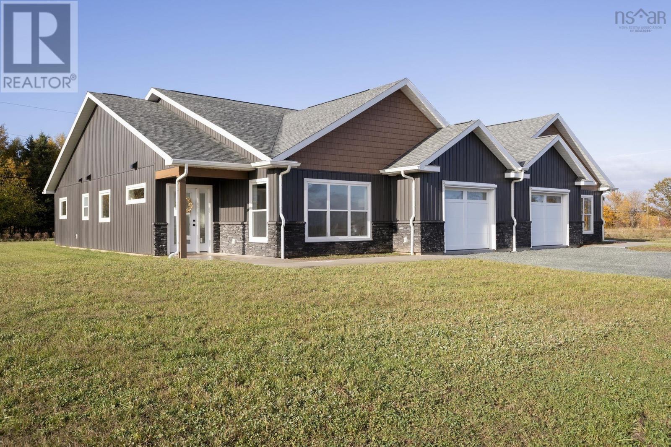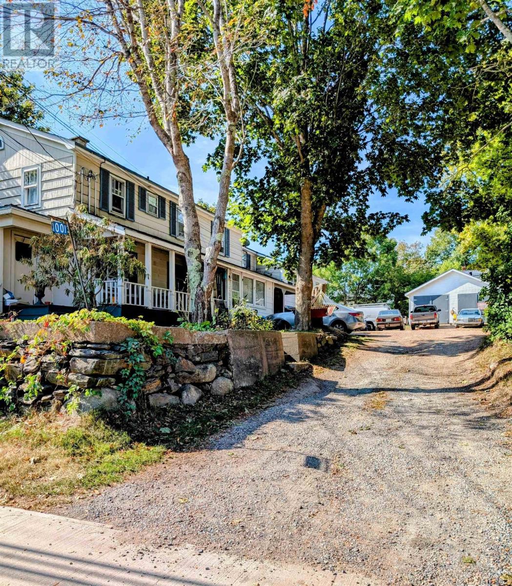154 Colonial Crescent
Halifax, Nova Scotia
**Free full appliance package for all sales that close before Dec 31, 2025** Welcome to your brand-new home in the thriving Macintosh Run subdivision! This beautifully crafted semi-detached home offers a perfect blend of style, functionality, and financial opportunity. Enjoy the affordability of homeownership with the added benefit of a fully legal 2-bedroom basement apartment. Whether you're looking to offset your mortgage payments with rental income or invest in a property with dual-income potential, this home is an exceptional choice. Each unit is equipped with its own power meter, ensuring convenience and independence for both owner and tenant. The rest of the home is thoughtfully designed, featuring an open-concept main floor with modern touches. The stunning kitchen, complete with quartz countertops, flows seamlessly into the bright living room and spacious dining area, making it perfect for entertaining or everyday living. Upstairs, you'll find three generously sized bedrooms, two full bathrooms, and a convenient laundry roomideal for a growing family. Built by Mayabella Homes, this property is designed with high-quality craftsmanship and includes many upgrades and modern finishes. Nestled in the vibrant Macintosh Run subdivision, youll love the convenience of nearby amenities, including grocery stores, restaurants, coffee shops, and easy access to public transit for quick trips downtown. This area is rapidly growing, making it a sought-after location for homeowners and investors alike. This home provides the perfect balance of modern living with the added benefit of rental income. Whether youre a first-time buyer or an investor, this property offers an excellent opportunity to meet your goals. Contact your local Realtor® for more information. (id:45785)
Parachute Realty
115 Quail Ridge
Beaver Bank, Nova Scotia
Marchand Homes presents it's newest design "The Everest" surrounded by nature on 1.2 acres in Lost Creek Village. Each Marchand home comes with a 10 year Atlantic New Home Warranty, main level ductless heat pump, Energy Efficient and Energy Star Certified Low E & Argon windows, white shaker style kitchen, soft cabinet closures, deluxe trim package and 40 year LLT shingles. This split entry has 3 bedrooms on the main level with a walk in closet in primary bedroom. The kitchen is open to the dining and family room. There's access to a 16x12 deck from the dining. Lower level provides; utility room, mud room, laundry room, 4pc bath, 4th bedroom and rec room. Built in Garage is 20x20.9. Enjoy your coffee as you look over your 1.2 acres of peace and listen to the sounds of nature. Lost Creek Village is a wonderful place to call home. Spend time at the Community Center, playground, walking trails or try for a hole in one at The Lost Creek Golf Course! Expected closing date January 2026. (id:45785)
RE/MAX Nova
148 Colonial Crescent
Halifax, Nova Scotia
**Free full appliance package for all sales that close before Dec 31, 2025** Welcome to your brand-new home in the thriving Macintosh Run subdivision! This beautifully crafted semi-detached home offers a perfect blend of style, functionality, and financial opportunity. Enjoy the affordability of homeownership with the added benefit of a fully legal 2-bedroom basement apartment. Whether you're looking to offset your mortgage payments with rental income or invest in a property with dual-income potential, this home is an exceptional choice. Each unit is equipped with its own power meter, ensuring convenience and independence for both owner and tenant. The rest of the home is thoughtfully designed, featuring an open-concept main floor with modern touches. The stunning kitchen, complete with quartz countertops, flows seamlessly into the bright living room and spacious dining area, making it perfect for entertaining or everyday living. Upstairs, you'll find three generously sized bedrooms, two full bathrooms, and a convenient laundry roomideal for a growing family. Built by Mayabella Homes, this property is designed with high-quality craftsmanship and includes many upgrades and modern finishes. Nestled in the vibrant Macintosh Run subdivision, youll love the convenience of nearby amenities, including grocery stores, restaurants, coffee shops, and easy access to public transit for quick trips downtown. This area is rapidly growing, making it a sought-after location for homeowners and investors alike. This home provides the perfect balance of modern living with the added benefit of rental income. Whether youre a first-time buyer or an investor, this property offers an excellent opportunity to meet your goals. Contact your local Realtor® for more information. (id:45785)
Parachute Realty
Lot 158-B 21 Brianna Drive
Lantz, Nova Scotia
Welcome to the latest Homes by Highgate model on Brianna Drive. Another testament to Highgate quality, the "Notting Hill" offers a bright and spacious interior with high ceilings and timeless finishes throughout, effortlessly blending form and function. The main living area will feature an inviting open-concept design, with a large quartz island kitchen, ideal for entertaining. Homeowners will appreciate the versatile den located just off the main living area and the convenient foyer access to the heated attached garage. Upstairs, you'll find three generously sized bedrooms, including a fantastic principal suite complete with a spacious walk-in closet and a luxurious 5-piece ensuite. Ductless heating and cooling provide comfort year-round. Located in the charming community of Osprey Landing in Lantz, this home is just minutes away from family-friendly amenities such as the East Hants Sportsplex, Aquatic Centre, parks, playgrounds, groceries, restaurants, and more. With its clear views, clean air, and wide-open spaces, Osprey Landing offers a way of life that's hard to find elsewhere. Its close proximity to the city (just 45 minutes away) and the airport (just 15 minutes away) allows you to enjoy the best of both worldsa serene lifestyle with easy access to urban conveniences. Don't miss your chance to call this beautiful brand-new house your home. (id:45785)
Parachute Realty
Lot 923 34 Rockrose Lane
Fall River, Nova Scotia
Model Home - Marchand Homes - The "Beckett". This beautiful split-entry home includes 4 bedrooms, 3 bathrooms, and an ideal open concept main living area. Key features are heat pump technology, a white shaker style kitchen with Quartz countertops, 12 mil laminate throughout, engineered flooring system, 40-year LLT shingles, a 10-year Atlantic Home Warranty and the list goes on and on! (id:45785)
Sutton Group Professional Realty
136 Fifth Street
Glace Bay, Nova Scotia
Ocean View Building Lot 4,000 sq. ft. in the Hub of Glace Bay! Discover the perfect canvas for your dream home! This 4,000-square-foot building lot offers stunning ocean views and is ideally situated in the heart of Glace Bay. Enjoy the convenience of nearby amenities, shops, and services while waking up to the beauty of the Atlantic. Whether you're envisioning a cozy coastal retreat or a year-round residence, this prime lot is ready for you to build with a beautiful view! (id:45785)
Century 21 Optimum Realty
934 Mira Bay Drive
Catalone Gut, Nova Scotia
Your Coastal Paradise Awaits! Have you been searching for your slice of heaven? Picture yourself breathing in the salt-kissed ocean air on warm summer days, surrounded by the beauty of coastal living at 934 Mira Bay Dr. This charming farmhouse presents an exceptional opportunity for buyers seeking the ultimate summer retreat and renovation project. While the home offers wonderful renovation potential, it's the 3.94 acres of pristine coastal land that truly sets this property apart. The expansive coastal setting provides endless possibilities for creating your personal vision, whether you dream of a fully restored farmhouse, a new modern coastal estate, or a combination of both. This generous acreage gives you the space and freedom to create something truly spectacular. Don't let this rare opportunity slip away your dream coastal retreat is waiting for you. (id:45785)
Century 21 Optimum Realty
78 Highland Street
Glace Bay, Nova Scotia
Welcome to this charming starter home in the heart of Glace Bay! This well-maintained three-bedroom, one-bathroom home offers comfortable living with the exciting bonus of an extra lot. The additional lot presents an excellent opportunity to build a rental property or an in-law suite, making this an ideal investment for first-time buyers and investors alike. Don't miss out on this versatile property with some much potential! (id:45785)
Century 21 Optimum Realty
538 East Big Intervale Rd.
Margaree Valley, Nova Scotia
3-bedroom, 2-bath home in the beautiful Margaree Valley. Move-in ready and impeccably maintained, this 1,152 sq. ft. home is turn-key and offers a peaceful setting surrounded by nature. A covered veranda off the back provides additional outdoor living space, perfect for enjoying the surroundings while staying protected from the elements. Easy access to nearby snowmobile and ATV trails. A great option for first-time buyers or those looking to downsize. (id:45785)
Cape Breton Realty (Port Hawkesbury)
8671 Highway 2
Great Village, Nova Scotia
Nestled in the picturesque community of Great Village, Nova Scotia, this stunning home showcases a perfect blend of historic charm and modern comforts. With meticulous attention to detail, the property has been lovingly restored to its original beauty, featuring numerous upgrades that enhance its appeal and functionality. This beautiful residence boasts five spacious bedrooms and two and a half baths, making it ideal for families or those seeking extra space. The heart of the home is a large family room that invites relaxation and gatherings, while the walk-in pantry provides ample storage for all your culinary needs. Recent upgrades include a new roof and furnace, ensuring efficiency and peace of mind for the new owners. Character abounds throughout the home, with unique architectural details that reflect its rich history, complemented by thoughtful restoration efforts. The expansive landscaped lot offers plenty of outdoor space for gardening or enjoying the serene surroundings. Located in the heart of Great Village, you'll find yourself just a stone's throw away from local amenities and the charming community spirit that defines this area. Experience the perfect combination of comfort, elegance, and historical significance in this exceptional home, complete with modern enhancements for a truly delightful living experience. (id:45785)
Keller Williams Select Realty (Truro)
321 Beeches Rd
Pictou, Nova Scotia
Discover the Newest Waterfront Condo Development in Historic Pictou, Nova Scotia Introducing the Bellville Condos a modern waterfront community built by a respected local builder known for quality craftsmanship. Each newly constructed unit offers two bedrooms, two full bathrooms, and a thoughtful layout featuring premium finishes throughout. The kitchens are designed for both style and function, with quartz countertops, a walk-in pantry, and an open-concept flow perfect for everyday living. Enjoy the comfort of in-floor heating and energy-efficient heat pumps, along with the convenience of an attached garage complete with a durable epoxy floor. Condo fees include lawn care and snow removal, allowing residents to enjoy low-maintenance living and more time to take in the waterfront views. The planned clubhouse will provide a welcoming space to gather and connect with neighbours. Now offering construction-phase pricing, with HST included in the sale price. This is your opportunity to be part of Pictous most exciting new development Bellville Condos. On-site sales office open: Tuesdays and Thursdays, 2:00 pm - 4:00 pm. Stop in to take a tour, ask questions, and learn more about the other units available. (id:45785)
Exp Realty Of Canada Inc.
A, B, & C 1001 King Street
Bridgewater, Nova Scotia
OPPORTUNITY WITH OPTIONS IN A PRIME LOCATION! Zoned and taxed as a Residential property, this legal non-conforming three-unit property, with its middle unit rented, and your choice of living in or renting out the main 4-bedroom house with an unfinished basement and separate entrance, covered porch, and two three-season porches, or the other 2-bedroom unit, is just the beginning of its potential. The 24' x 26' insulated double-car detached garage with its own electrical panel can be used by the owner or rented out, too! Quick close available, if you are assuming the tenants. Close to all amenities, Hwy 103, and the hospital. Excellent location across from the LaHave River and minutes to the Fresh Cuts Market and downtown picturesque Bridgewater. Each unit is on its own meter. The two vacant units are move-in ready. (id:45785)
The Extra Mile Realty

