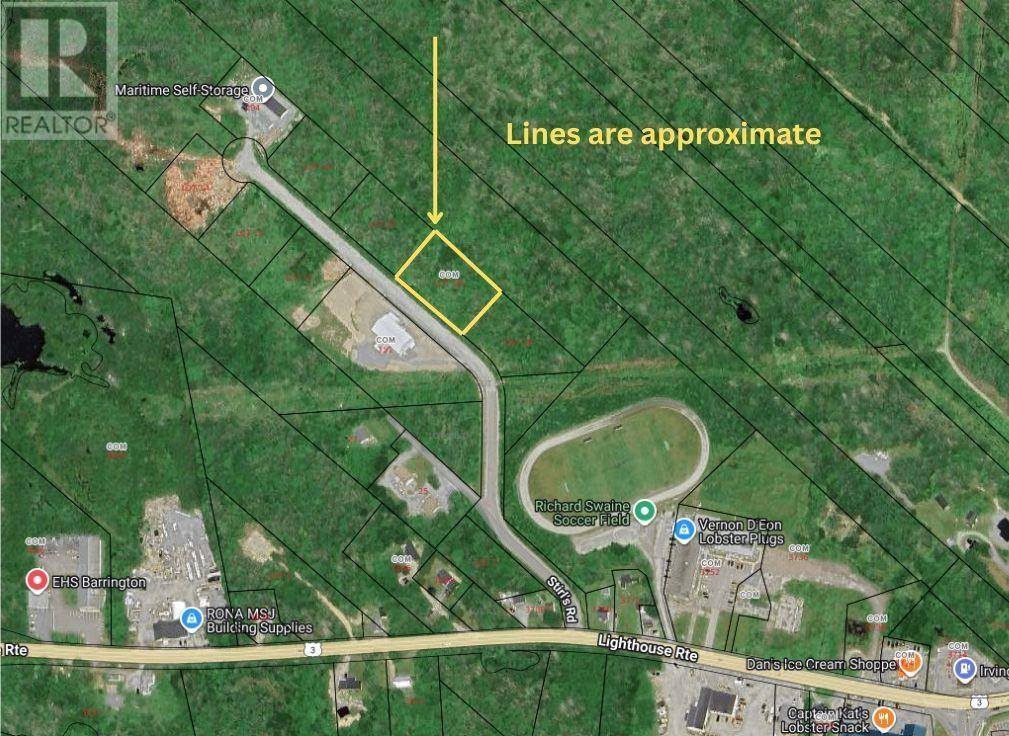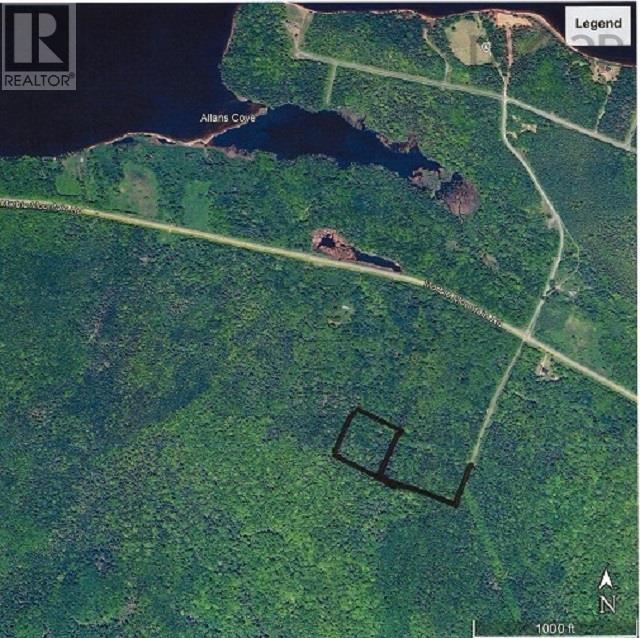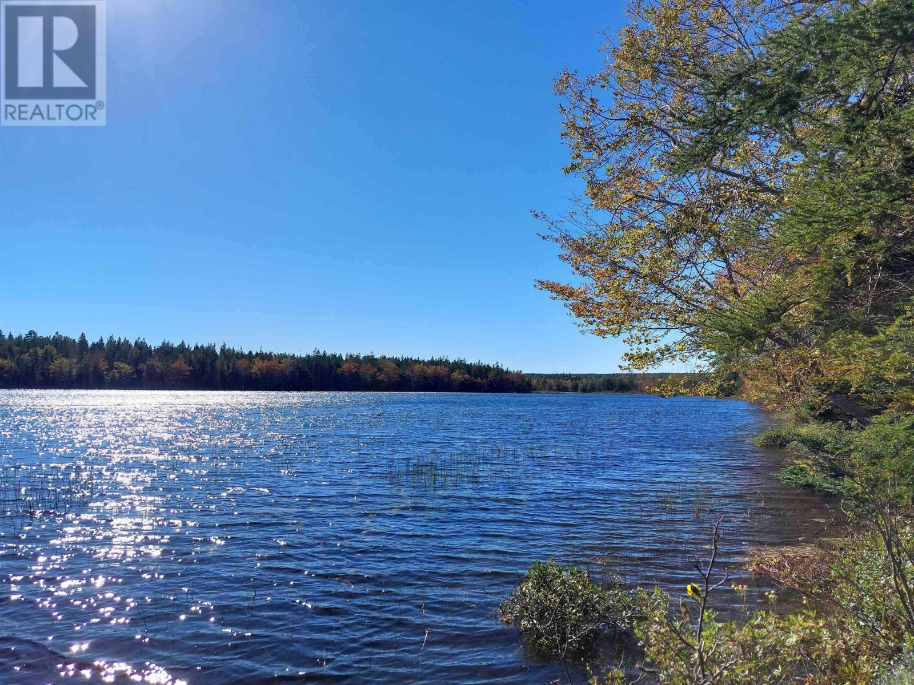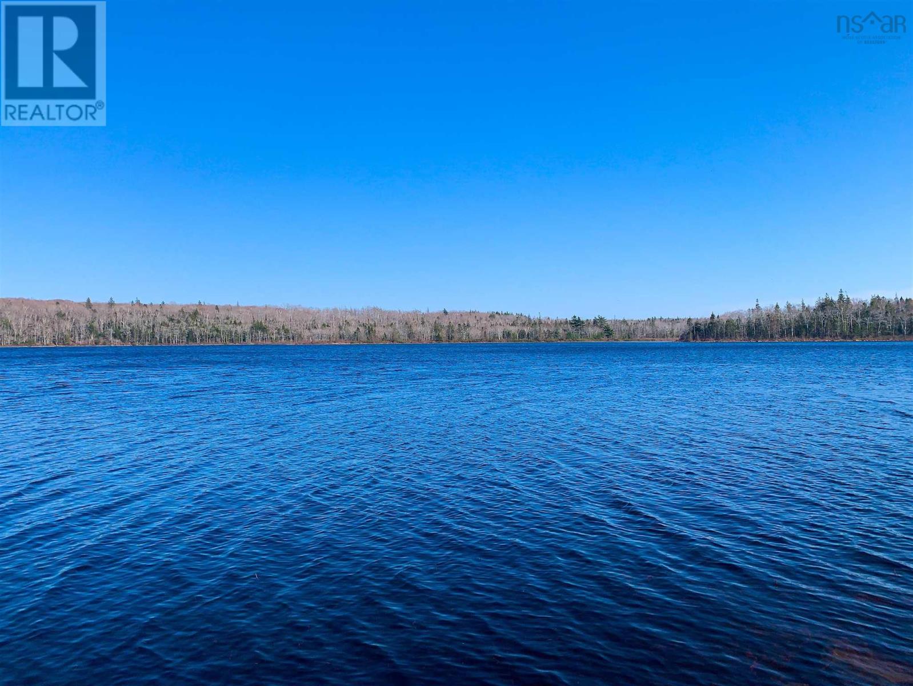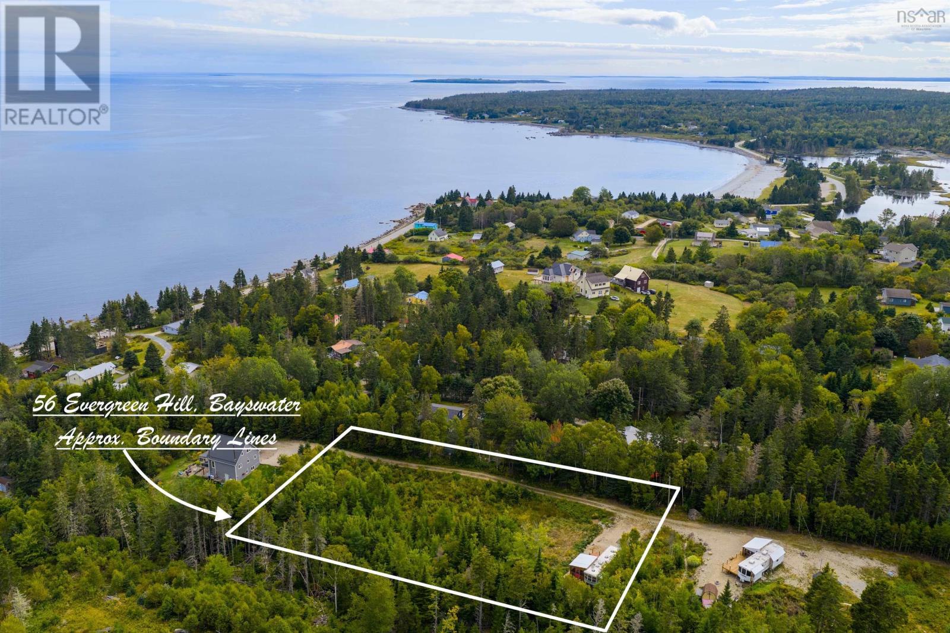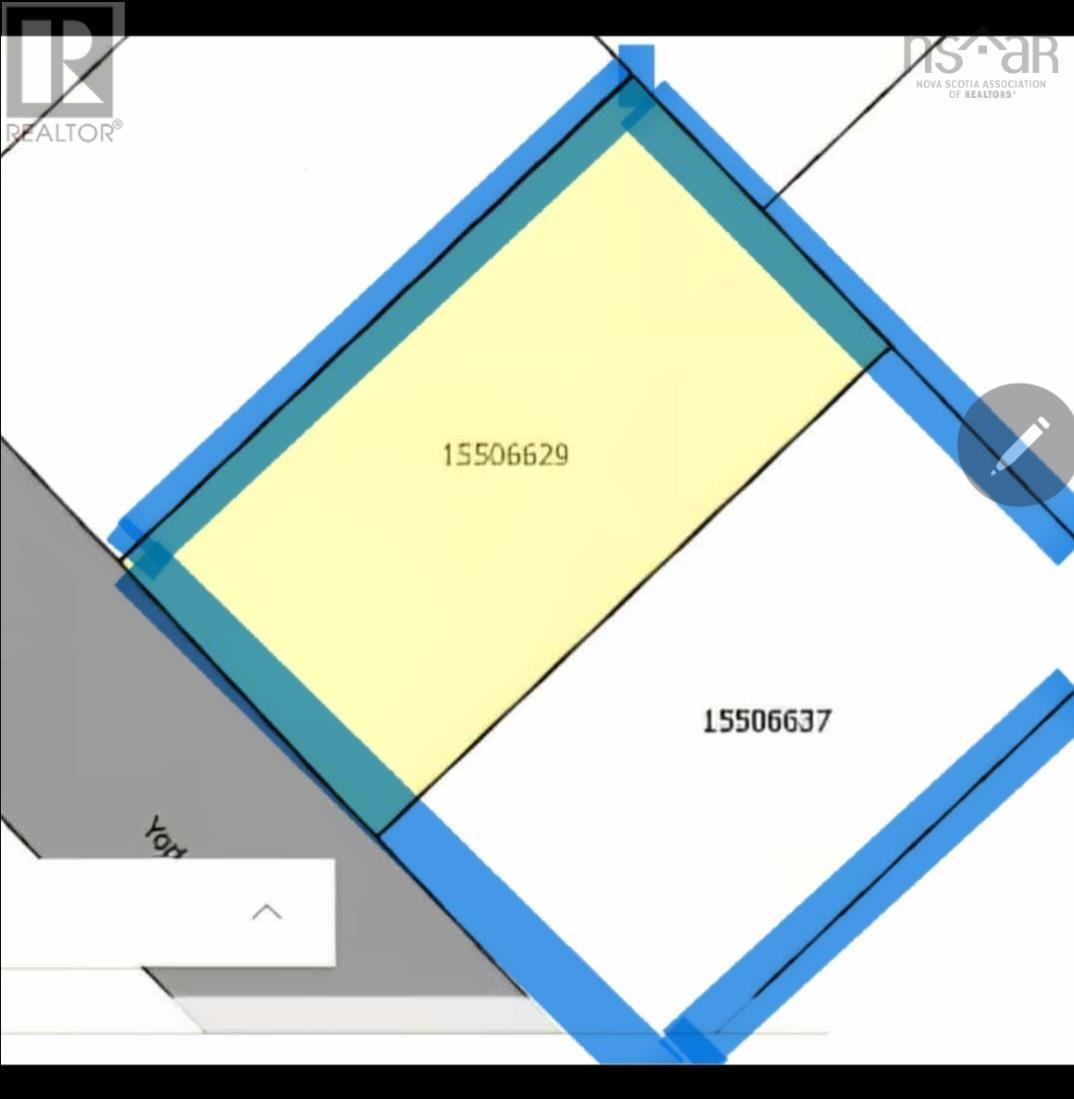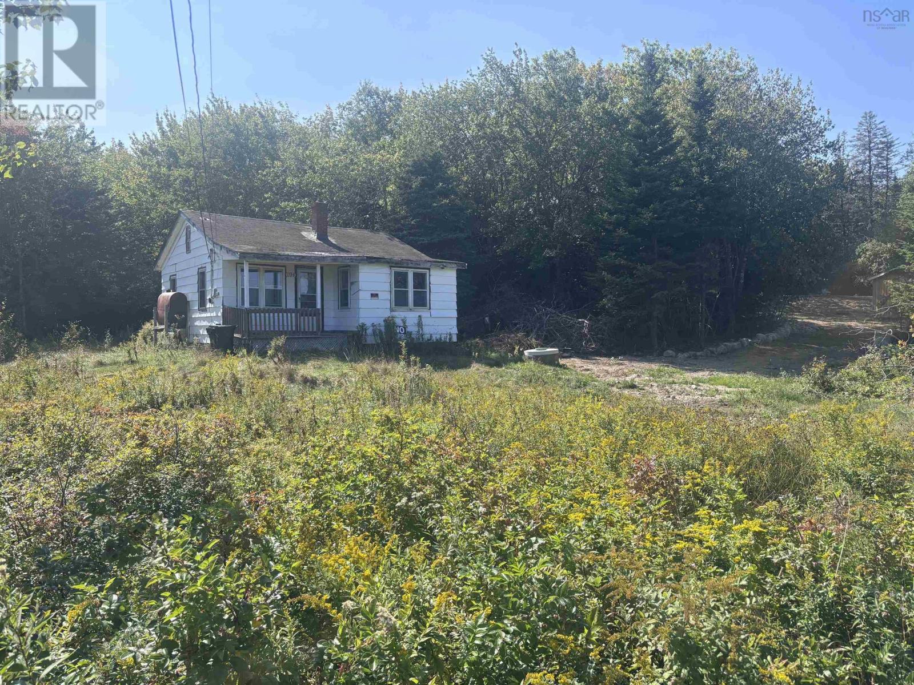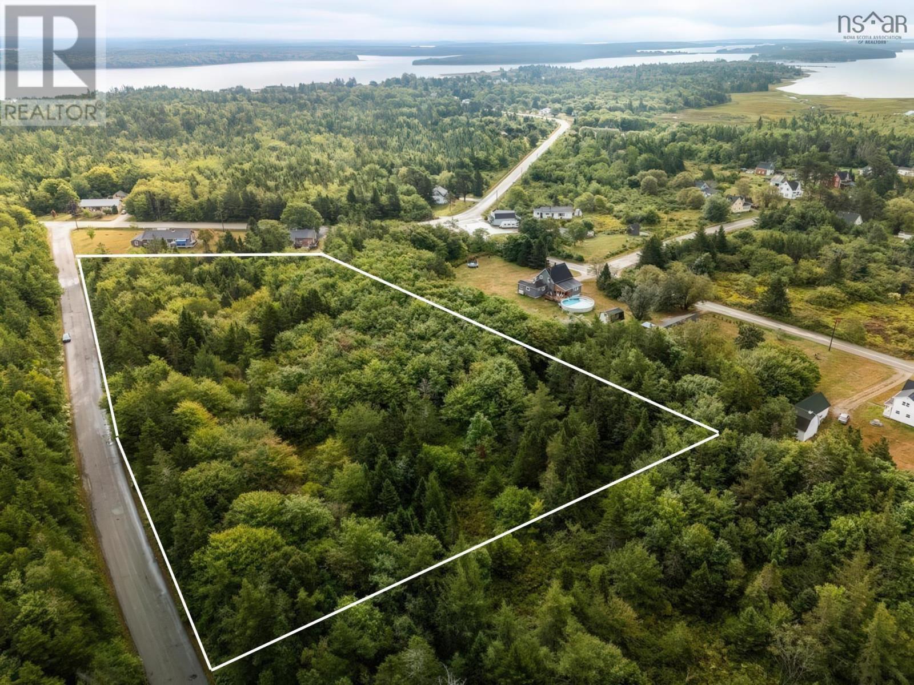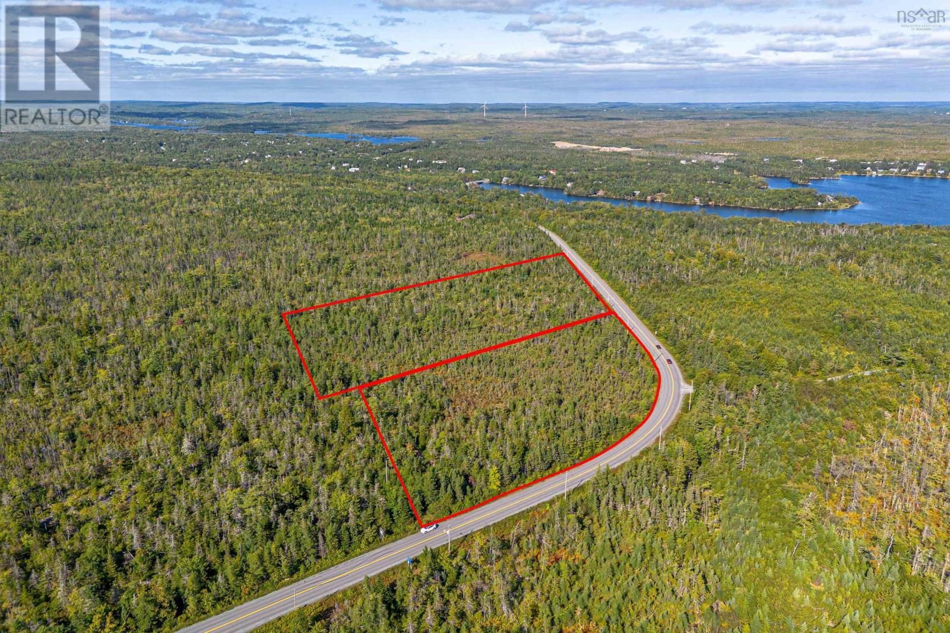Lot A-4 Newmans Lake
Tangier, Nova Scotia
Just over 3 Acres of Land on the southern tip of Newmans Pond in Tangier Nova Scotia. There is 346'of water frontage to enjoy and this property features a right of way access on title from Highway 7. The property directly to the south MLS # 202516487 (Lot B-4) can also be purchased separately and has direct access to Highway 7. Convenietly located 15 minutes from Sheet Harbour and 30 minutes from Musquodoboit Harbour,for all your local amenities. Enjoy the Local hospitality and adventures at Taylor Head Provincial Park and the 100 Wild Islands, all at your door step. Bring your ideas and your fishing pole! Book your showing Today! (id:45785)
Keller Williams Select Realty
18 Stirl's Road
Barrington Passage, Nova Scotia
Welcome to Lot 18 Stirls Road! This commercially zoned one-acre lot could be the opportunity youve been waiting for to grow your business. Conveniently located just minutes from the heart of Barrington, this property offers excellent accessibility. With municipal sewer services available at the road and the lot currently treed, it provides a blank canvas ready for your vision- whether thats a new storefront, office space, or investment property. Bring your plans and make this lot the foundation of your next venture! (id:45785)
Royal LePage Atlantic (Mahone Bay)
Lot 1 Highway 104
Pine Tree, Nova Scotia
20 acres away from the chaos of the world? Yes please! Welcome to LOT 1 that has access to Pine Tree Road and Old Pine Tree Road (say that ten times fast). An old driveway is in place on Old Pine Tree Road but beside that, this land is untouched and ready for your imagination. Will you use the whole 20 acres, or subdivide into several parcels? A short drive to New Glasgow (11 minutes to be exact), schools and the famous Melmerby Beach. Old Pine Tree Road is calling! (id:45785)
Results Realty Atlantic Inc.
Lot 59 Marble Mountain Road, Eagle Creek Estates Ltd
Malagawatch, Nova Scotia
Have you been looking for a nice private location for your cottage? A lot that would be off grid. A site within a short distance of the Bras d'Or Lake. This is that beautiful site. The wooded site is over 3.5 acres. A great investment for that first time buyer. This site also has an access easement to the Bras d'Or Lake which allows you to launch a boat and enjoy fishing, water skiing, or just enjoy the nice crystal clear water. (id:45785)
Harvey Realties Limited (St.peters)
Lot 98-7c Gabe Macisaac, Salem Road
Loch Lomond, Nova Scotia
Private Lakefront Paradise on 2.5 Acres! Escape to your own slice of heaven with this stunning lakefront property nestled on 2.5 acres of pure tranquility. Embrace the serenity of nature with beautiful hardwood trees surrounding the property, offering a picturesque backdrop for your dream retreat. You will enjoy endless days of kayaking and water sports on your private small lake, right at your doorstep. Create unforgettable memories on the water with family and friends. A recently built driveway leads to a pad perfect for your travel trailer or cottage, providing a comfortable and convenient base for your adventures. Power can be easily extended from the road, making it simple to set up your ideal living space or vacation getaway. Don't miss this rare opportunity to own a piece of paradise where nature meets luxury. Create your own haven away from the hustle and bustle of the city. (id:45785)
Cape Breton Realty
Lot Lake Edward
Lake Annis, Nova Scotia
Welcome to Lake Edward - your private escape into nature! This rare offering features nearly 18 acres of wooded land with over 1,900 feet of lake frontage. Tucked away in complete seclusion, it's the only lot for sale in this wilderness, making it an extraordinary opportunity for those who crave privacy and adventure. The property comes complete with a rustic hunting camp, equipped with a wood stove and basic furnishings, providing a cozy base for your outdoor pursuits. With abundant wildlife and natural beauty, it's an ideal setting for hunting, fishing, or simply enjoying the peace and quiet of the forest. For those looking at future potential, the land can be subdivided into up to eight waterfront lots, offering investment flexibility. Access is secure and convenient via a gated private road. And while it feels like the middle of nowhere, you're only about a 30-minute drive from the Town of Yarmouth, where you'll find all essential amenities. Whether you're seeking a wilderness retreat, hunting haven, or a unique investment opportunity, Lake Edward is a property unlike any other. (id:45785)
Engel & Volkers (Yarmouth)
56 Evergreen Hill
Bayswater, Nova Scotia
Crashing waves at the nearby Bayswater Beach set the tone for this tranquil property that is nestled on a quiet lane with sneaky ocean views. From here you are perfectly located just a 5 minute walk to the beach and 15 minutes to Hubbards for all amenities, making it a great spot to gather with friends and family. This tree-framed lot offers 1.14 Acres of land with a seasonal Camper set up with power, internet, a drilled well (2 years), and a septic system (5 years). The heavy lifting is done at this property which also has great potential for you to design and build a custom home on a hill where elevated water views could be achieved to fully capture the Atlantic Ocean views. The seaside community of Bayswater is home to a scenic and popular Provincial Park and white-sand beach with a great picnic & BBQ area. Located close to Hubbards, a hub with restaurants, groceries, a gas station and a farmers market, just 20 minutes to Chester and an easy 45 minutes to Halifax. This is your opportunity to make your mark in Nova Scotias beautiful South Shore! (id:45785)
Engel & Volkers
Engel & Volkers (Chester)
Lot 63 & 64 Yorke Street
Sydney Mines, Nova Scotia
Rare Offering Two Parcels Combined as One Perfect fot a family home or multi family. An excellent opportunity awaits with these two adjoining parcels, now being offered together as one expansive lot. With strong curb appeal and a generous combined footprint, the property offers endless possibilitieswhether youre planning a development project, seeking an attractive investment, or envisioning your dream home with extra space to design it your way. This lot delivers both convenience and flexibility, making it appealing to developers, investors, and future homeowners alike. A rare chance to secure a larger parcel in a desirable locationthis property is ready for your vision. (id:45785)
Exp Realty Of Canada Inc.
194 Puddle Road
Queensland, Nova Scotia
1.58 Acre Lot with Development Potential Queensland, Nova Scotia Opportunity awaits with this spacious 1.6-acre lot located in the sought-after Shatford Memorial Trust Areaa unique program that provides scholarship grants to qualifying post-secondary students and supports local community needs. Set just minutes from Cleveland Beach Provincial Park and only a 1-minute walk to the Rails to Trails system, this property is perfect for those who value outdoor living, recreation, and the coastal Nova Scotia lifestyle. The lot currently features an older building being sold as is needing extensive work or to be torn down, offering a blank canvas for your vision. With MU-1 zoning, there is flexibility for a variety of potential useswhether residential, recreational, or small-scale development (buyer to confirm zoning allowances). Bring your imagination and take advantage of this prime location near beaches, trails, and amenities while still being within easy commuting distance of Halifax. (id:45785)
Exp Realty Of Canada Inc.
Lot Bourque Crescent
Sluice Point, Nova Scotia
Discover the potential of this prime 3+ acre lot on Bourque Crescent in the scenic community of Sluice Point. With generous road frontage, this property offers excellent access and flexibility for future development or a private retreat. The lots size provides space for your dream home, gardens, outbuildings, or simply room to enjoy the peaceful setting. Just 5 minutes from Carls Store for everyday conveniences and only 15 minutes from the town of Yarmouth, youll have both privacy and proximity. Surrounded by natural beauty, the area is known for its coastal charm, quiet surroundings, and friendly community atmosphere. Whether youre planning a year-round residence, a seasonal getaway, or an investment property, this parcel offers endless possibilities in a highly desirable location. (id:45785)
Engel & Volkers (Yarmouth)
1538 Pockwock Road
Hammonds Plains, Nova Scotia
Looking for living the lakefront lifestyle ? 3.1 acres of land with lake frontage 176 feet in Hammonds Plains is ready for you to design and build your dream home. Zoning GU-1 offers the option to have income unit or in-law suite in your home. This lot will use well and septic. 15 minutes drive to Bedford, 30 minutes drive to Downtown Halifax, good school district, close to everything. (id:45785)
Royal LePage Atlantic
Mineville Road
Mineville, Nova Scotia
Such opportunities are exceedingly rare. Encompassing 24.6 acres across two parcels with approximately 1,830 feet of frontage along Mineville Road, this remarkable property offers both scale and presence, with exceptional potential for future visionaries. Nestled within the Mineville community, the land is only minutes from Lawrencetown Beach, celebrated internationally for its world-class surfing, and Conrads Beach, prized for its expansive sandy shoreline, tranquil swimming waters, and breathtaking coastal trails. Here, unspoiled natural beauty meets everyday convenience, with the shops, schools, and services of Cole Harbour only a short drive away. With seamless access to major routes, the property is perfectly positioned for residential development, refined private estates, or other inspired projects. Whether for developers, discerning investors, or those seeking a legacy holding, this is a rare chance to secure a generational asset in one of Nova Scotias most coveted coastal settings. Seize this unique opportunity to shape the future while enjoying the timeless allure of Nova Scotias coastline. (id:45785)
Engel & Volkers


