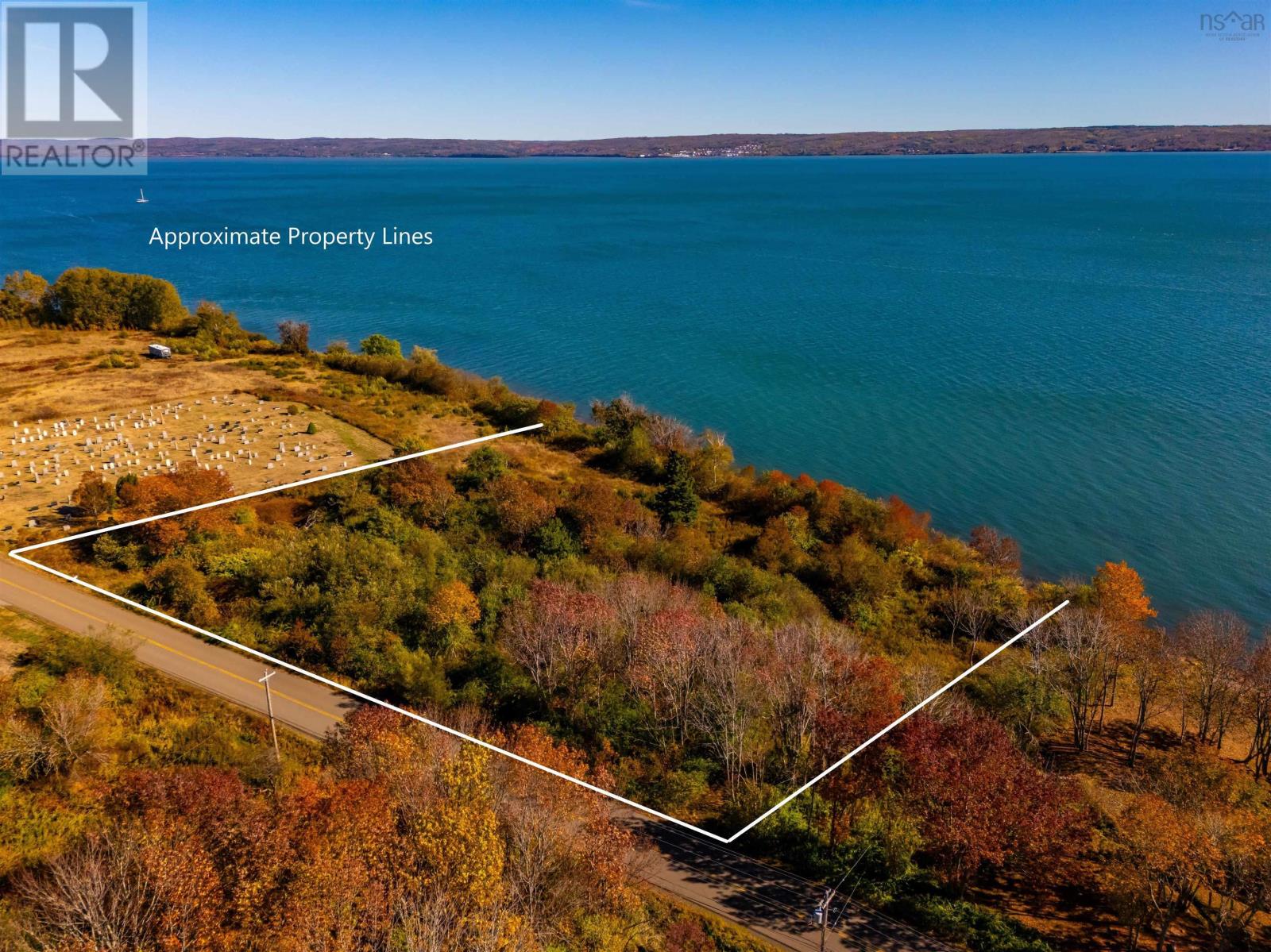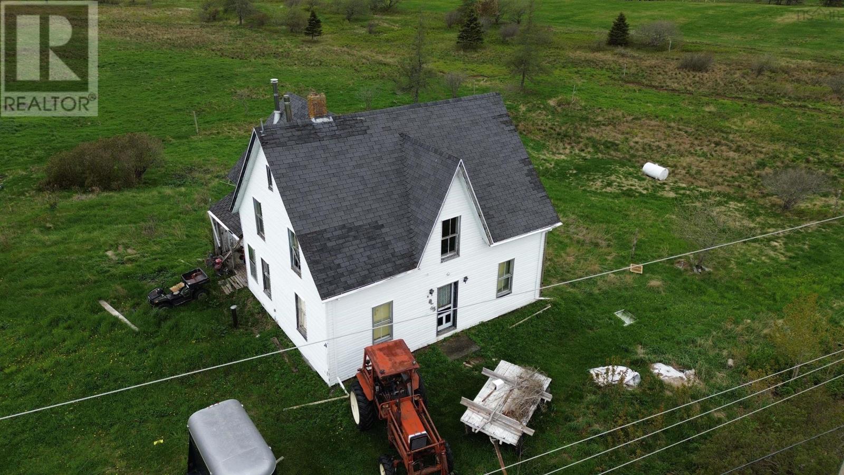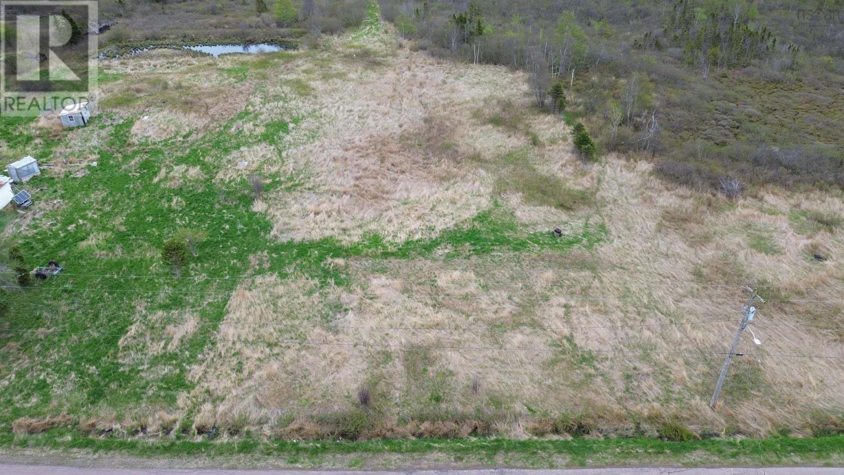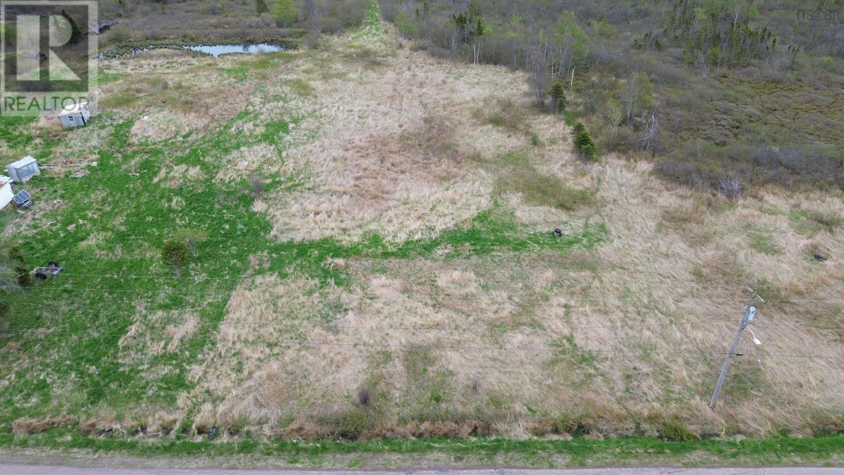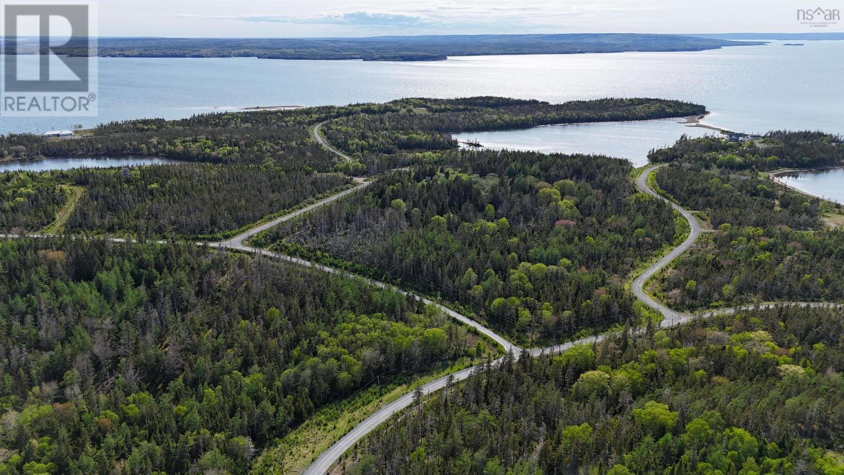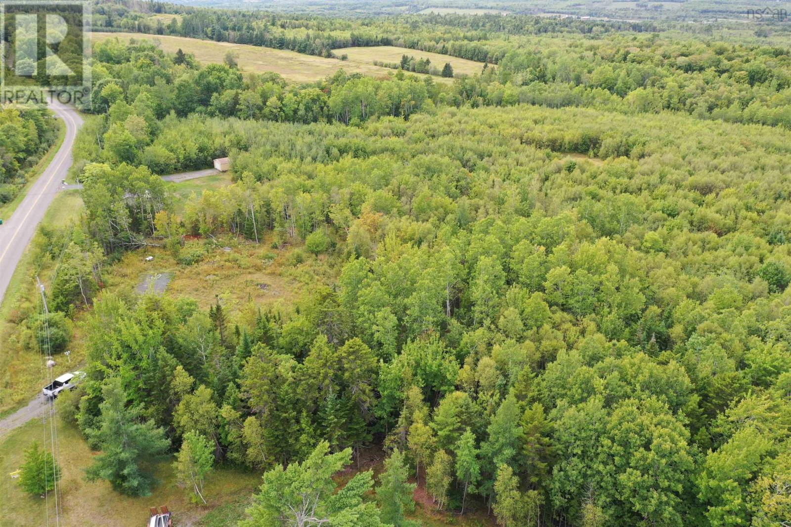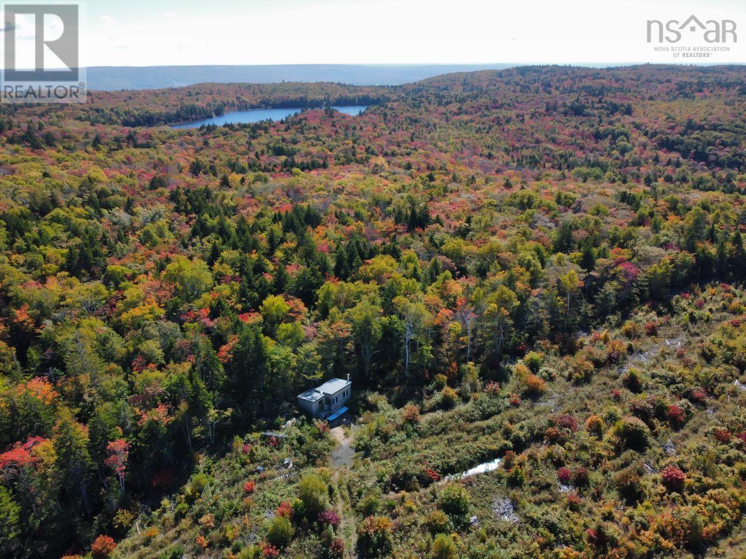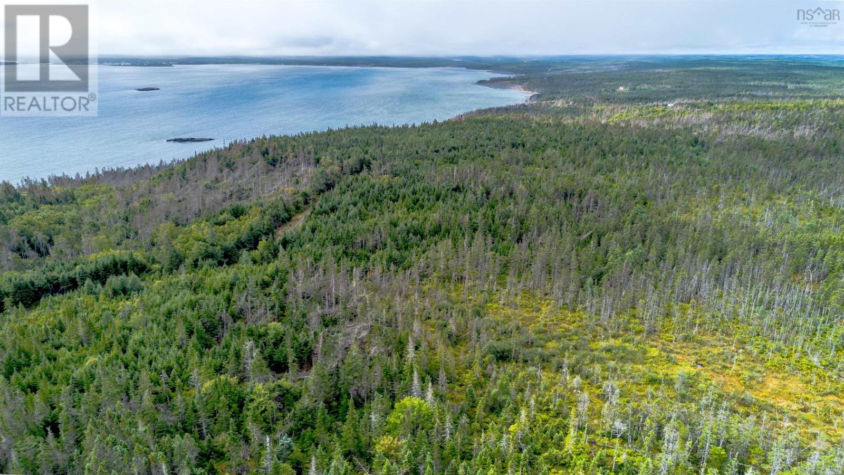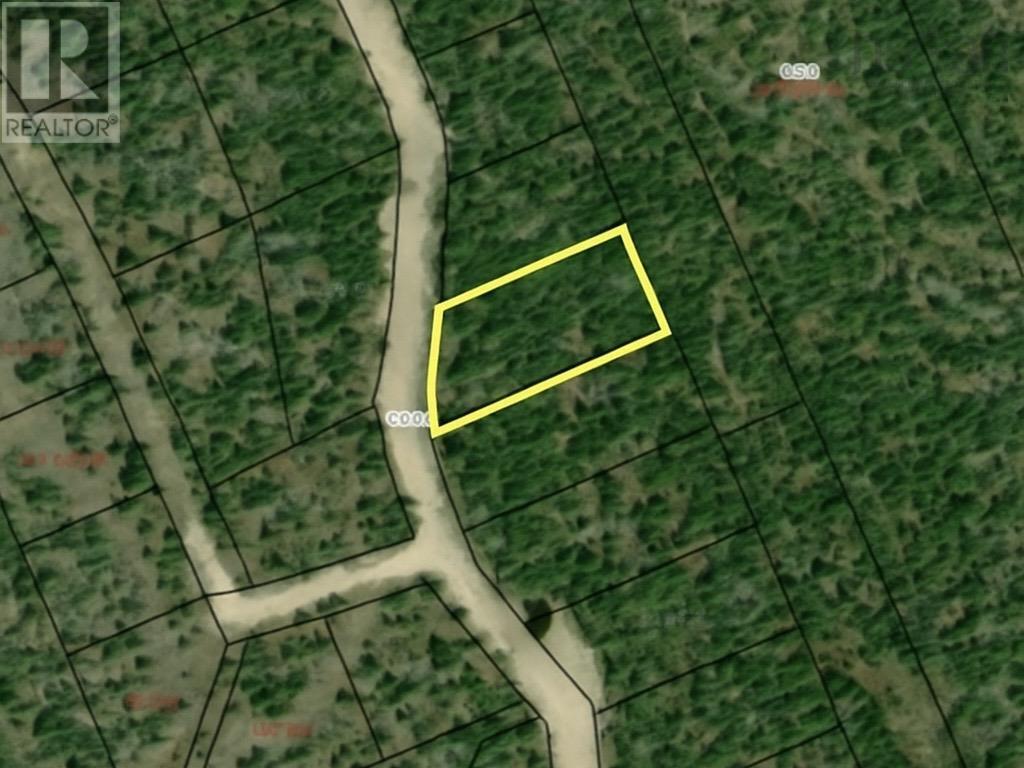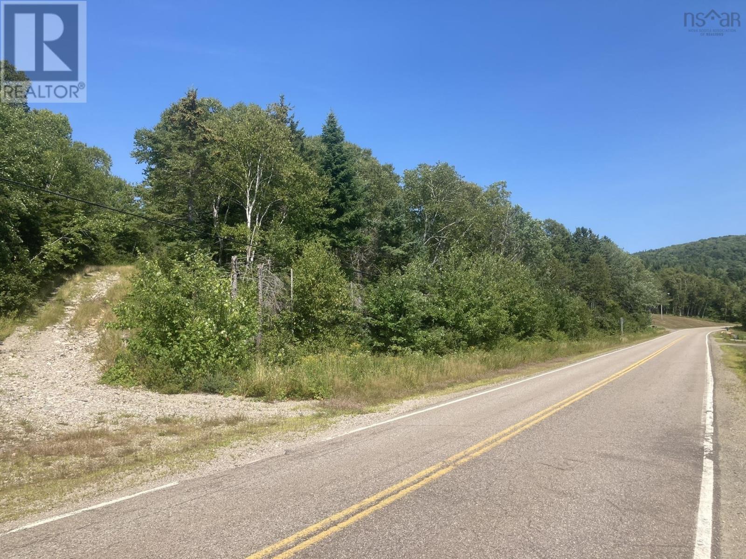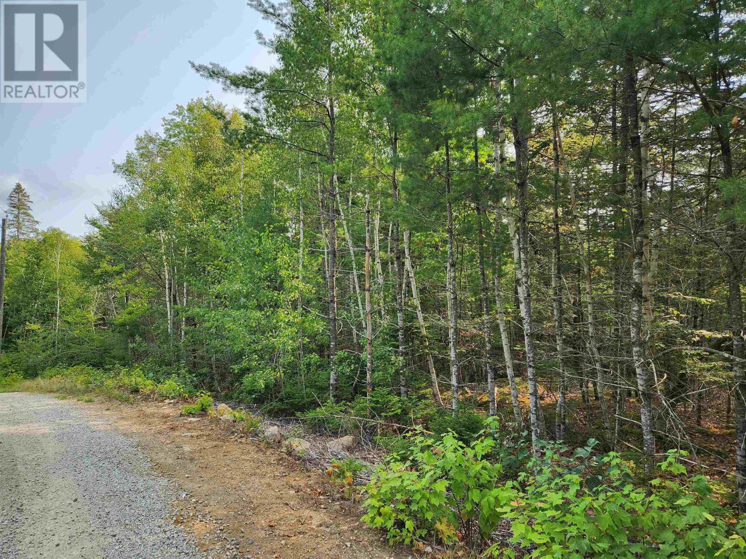Lot Granville Road
Port Wade, Nova Scotia
Check this out! 2.4 +/- acre lot with captivating panoramic view of the picturesque Annapolis Basin is the ideal setting for that new home! Located just outside historic Annapolis Royal in the friendly community of Port Wade featuring 347 ft waterfrontage accessible year round on Granville Road. Includes PID 05208905, 05208855, 05298179. (id:45785)
RE/MAX Banner Real Estate
4855 Barronsfield Road
Barronsfield, Nova Scotia
A rare offering of 181.5 acres of beautiful, diverse land, this property is a true gem for those seeking privacy, agricultural potential, or development opportunities. With sweeping views of the bay, where the tides ebb and flow in mesmerizing rhythm, this expansive property invites a new chapterwhether youre dreaming of a private homestead, a working farm, or a thoughtfully planned subdivision. The land boasts two ponds that currently provide reliable water for approximately 50 head of cattle, making it ideal for livestock operations or even water-intensive crops. These natural water features are a standout asset, offering not just function but beauty as well. Scattered throughout the yard are mature fruit trees, a nod to the fertile soil and long agricultural history of the area. At the heart of the property stands an old farmhouse, rich in character and waiting for the right vision. With a drilled well already in place, it could be restored into a charming rural residence or removed to make way for a brand-new build, either way, the canvas is yours. The sheer size of the property offers remarkable privacy, with ample space to create your dream retreat. For investors or developers, the rear of the land fronts onto German Town Road, offering prime access for subdividing into additional lots. Whether you choose to hold the land, farm it, or develop it, the possibilities are as wide as the acreage itself. Located just minutes from River Hebert and the historic Joggins Fossil Cliffs, this is a property where scenic beauty and practical potential come together. Opportunities like this dont come along oftendont miss your chance to own a slice of Nova Scotia paradise. (id:45785)
Royal LePage Atlantic (Enfield)
Lower Cove Road
Joggin Bridge, Nova Scotia
Nestled on scenic Lower Cove Road, this 5-acre lot offers a unique opportunity to own a slice of peaceful countryside just a short walk from the heart of Joggins. With a mix of brush and open grassy areas, the property provides a flexible canvas for your visionwhether you're dreaming of building a year-round home, a cozy cottage getaway, starting a small hobby farm, or holding the land as a long-term investment. The vibrant community of Joggins is known for its rich history, welcoming atmosphere, and stunning natural beauty. Home to the UNESCO World Heritage-listed Joggins Fossil Cliffs, the area draws visitors from around the world to explore its coastal trails, fossil centre, and breathtaking views. You'll also find local amenities like a café, post office, and community events that keep the small-town spirit alive. With easy access to the Bay of Fundy, peaceful surroundings, and endless potential, this property on Lower Cove Road is a rare find. Whether you're looking to build now or invest in the future, this land is full of promise. (id:45785)
Royal LePage Atlantic (Enfield)
Lower Cove Road
Joggin Bridge, Nova Scotia
Located just off Lower Cove Road, this 5-acre parcel offers the perfect blend of natural beauty and potential. With a mix of brush and grassy clearings, the land is ideal for those looking to build a home, cottage, hobby farm, or simply secure a piece of property as an investment. Its generous size and versatility make it a great opportunity in a peaceful rural setting. Situated within walking distance to the charming community of Joggins, you'll enjoy close proximity to the renowned Joggins Fossil Cliffsan iconic UNESCO World Heritage Site. The area offers more than just history, with a friendly local café, post office, community centre, and seasonal events that highlight the regions strong sense of community. Whether you're looking to break ground soon or hold onto the land for future plans, this lot offers plenty of space and possibility. Take advantage of the serene surroundings and the chance to be part of a welcoming, scenic coastal community. (id:45785)
Royal LePage Atlantic (Enfield)
Lot B1 Katja Rose Dr
Hay Cove, Nova Scotia
Prime Location Cape Breton Land Opportunity 2.3 acres of land in a quiet, well-maintained subdivision with long road frontage ideal for building. The property offers excellent elevation for a potential lake view home and is competitively priced below assessed value. Located just 20 minutes from St. Peters for everyday needs and under an hour from Sydney, where you will find full infrastructure including shops, restaurants, medical facilities, a university, and a hospital. Halifax International Airport is approximately 3.5 hours away. Power is available at the lot line, and high-speed internet may be possible. With no restrictive covenants, you have the freedom to build the home you envision. For full details and drone footage, please visit the listing on Realtor.ca MLS® Number (id:45785)
Cape Breton Realty
Lot 19 Acres Wallace Road
Hazel Glen, Nova Scotia
19 Acres of beautiful treed land! Are you looking for a piece of paradise just minutes outside of town? Look no further! This stunning acreage is a rare find, already surveyed and offering the perfect blend of natural beauty and convenience with two access points from the main road. Imagine waking up to the beauty of mature trees surrounding you after you have carved out and built your dream home. This land is a haven for nature lovers, providing a peaceful retreat from the hustle and bustle of the busy-ness of life. With abundant greenery, this land is a treasure trove of natural beauty. Enjoy the tranquility of the countryside and the fresh air that comes with living amidst nature. Seeking privacy? This property offers the perfect escape. Experience the best of both worlds, country living with quick and easy access to nearby towns. Stop dreaming and start living! Act today! (id:45785)
Blinkhorn Real Estate Ltd.
Lot Shore Road
Western Head, Nova Scotia
Looking for a nice lot of land to build a cottage on or park your RV? Western Head is known for one of the best surfing areas on the South Shore and near sandy beaches. Short drive to Liverpool. (id:45785)
RE/MAX Banner Real Estate (Bridgewater)
1269 Hampton Mountain Road
Hampton, Nova Scotia
A rare and expansive 76-acre property on North Mountain, historically known as Stone Hill, offering direct access, essential infrastructure, and exceptional potential. A newly constructed 400-metre private driveway leads from paved and serviced Hampton Mountain Road to a professionally crafted timber frame cabin. This versatile building is ideal as a camp, full-time off-grid residence, or temporary living while you build your dream home. Fully self-sufficient, it features a wood stove, solar power with lithium storage, and a rainwater collection cistern. High-speed Starlink internet is installed and transferable, providing reliable connectivity even in this secluded location. A standout feature is the engineered access. A newly built concrete and hemlock bridge, designed to support heavy equipment, spans Hampton Brook, ensuring reliable passage for construction or future development. The property is further enhanced by 70 acres of mature Acadian forest, intersected by Hampton and Gaskill Brooks, with regenerating areas on the northwestern end offering partial ocean views and stunning sunset vistas. Located just five minutes from Valley View Provincial Park and Hampton Beach, with local markets, cafes, and essential services a short 10-minute drive away in Bridgetown. Historic Annapolis Royal is nearby, providing easy access to unique shops, dining, and cultural attractions. With four separate parcels, mixed-use zoning, and additional access via a deeded right-of-way from Arlington Road, this property is primed for off-grid living, sustainable development, or as a private retreat. A rare opportunity to acquire significant acreage with critical infrastructure already in place. (id:45785)
RE/MAX Banner Real Estate
Lot 5&6 Oceanview Road
French Road, Nova Scotia
Approximately 26 acres of private, treed/wooded land. (id:45785)
Exp Realty Of Canada Inc.
Lot 19 Cabot Trail
Ingonish, Nova Scotia
New developing subdivision with large building lots in Ingonish, Cape Breton - just off the Cabot Trail and a short walk to the beaches. Lot 19 is 1.13 acres in size. All lots are treed and ready for your own unique design and needs. The lots were designed with covenants in place to protect you and you neighbour from misuse and so that the owners can enjoy the natural surroundings at their best. The roadway is in place and is private. Utility poles into individual properties, wells and septic's are a buyer's expense. Sunset are beyond compare over the ocean. Ski Cape Smokey is 15 minutes away and the famous Highlands Links golf course is 7 minutes down the road. These lots are an investors treasure and its location you just can't beat. (id:45785)
Sutton Group Professional Realty
Lots 316 Highway
Country Harbour Mines, Nova Scotia
Welcome to Country Harbour Mines, a nature lover's paradise hidden along the shores of Country Harbour River, Guysborough County! This listing is comprised of 4 separate PIDS that total approximately 264 acres, including one 2 acre parcel with approximately 800 ft of direct waterfrontage on the Country Harbour River - the perfect location for kayaking, swimming, and fishing! All PIDs have been migrated into the Land Registry System and have deeded access, meaning you can easily enjoy the abundance of wildlife and solitude that can be found in the forested areas after enjoying a sunset paddle on the River in your canoe. If you always dreamed of owning a piece of paradise then this is your chance - go and show today! (id:45785)
Mackay Real Estate Ltd.
Lot 70 Turner Point Crossover
Walden, Nova Scotia
Lot 70 Turner Point Road is your chance to own 2.68 acres of peaceful property in cottage country! Build your dream home or cozy cottage, or simply have a private spot to park your camper. Located in a gated community with surveillance and low road maintenance fees, this property is the ideal worry-free spot you've been looking for. Enjoy nearby amenities like the Lunenburg County Winery just 10 minutes away, and the towns of Mahone Bay and Bridgewater under 30 minutes away for all your needs. Lot 69 is also for sale next door, giving you the opportunity to own even more acreage. Take a drive out today and discover the beauty of the South Shore! (id:45785)
Exit Realty Metro

