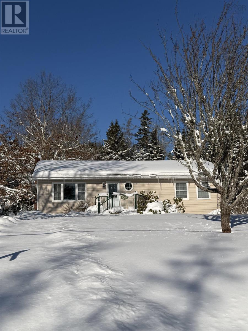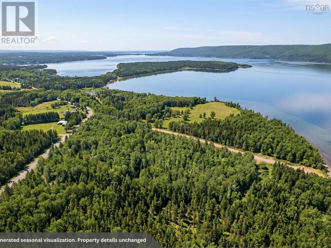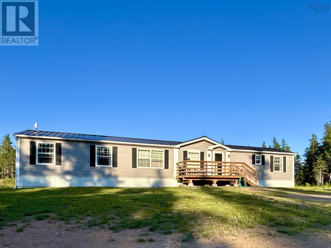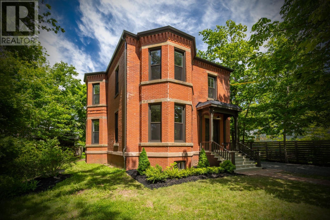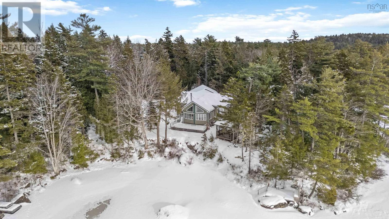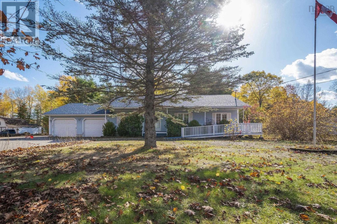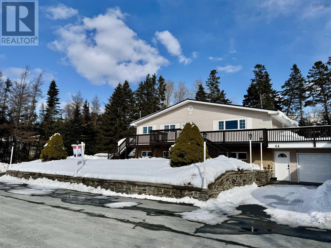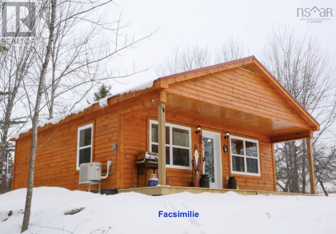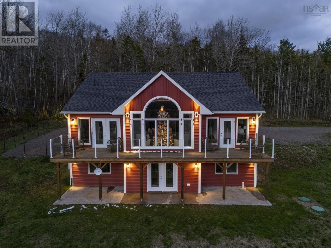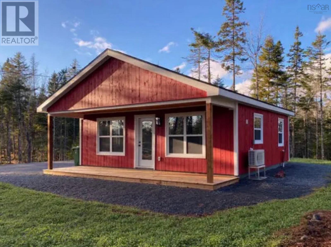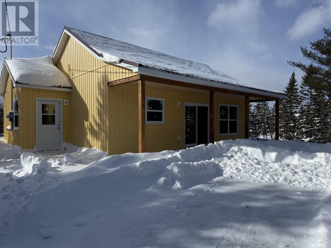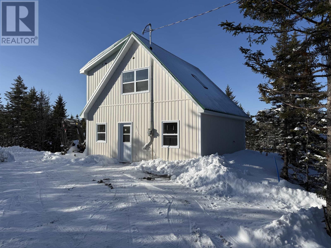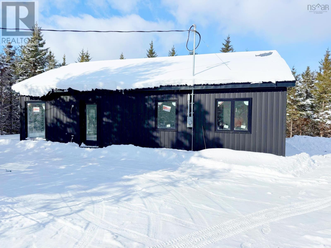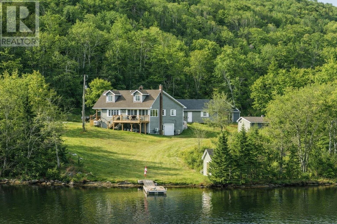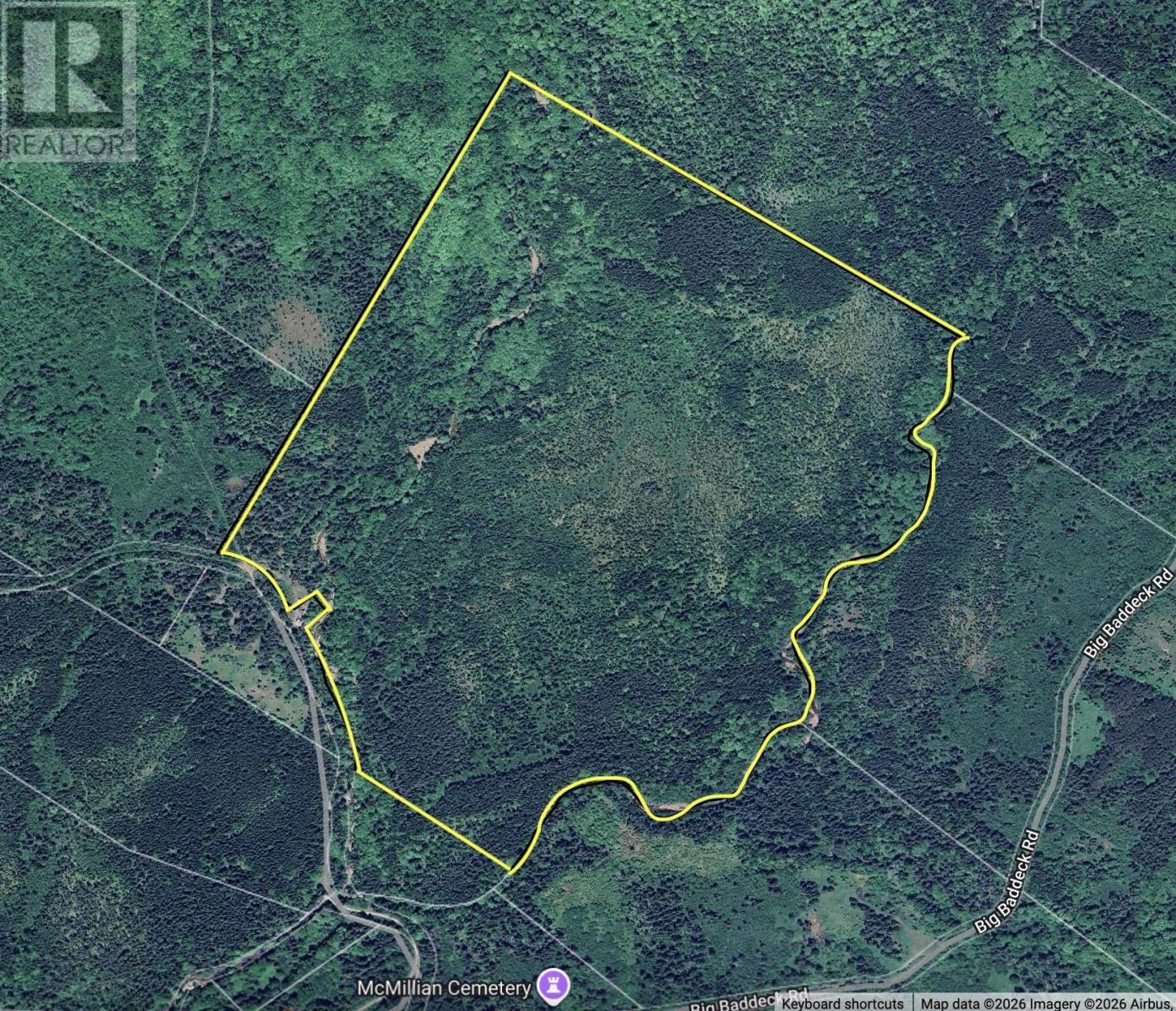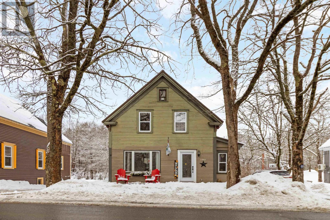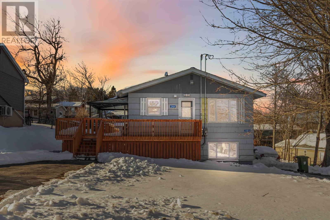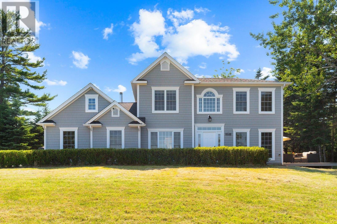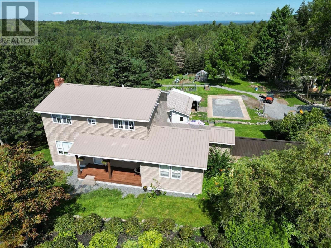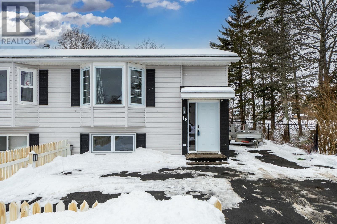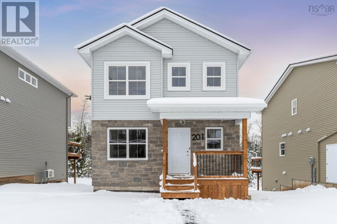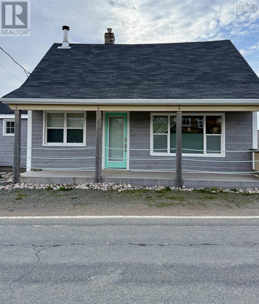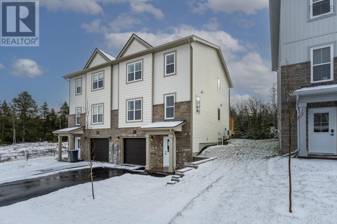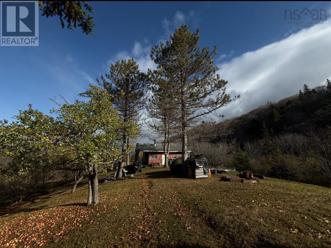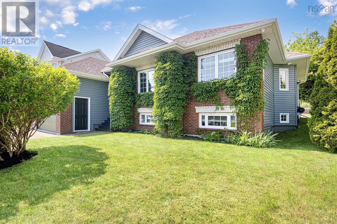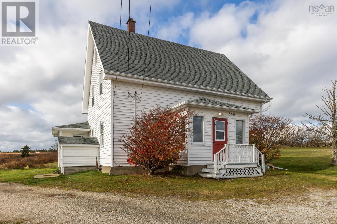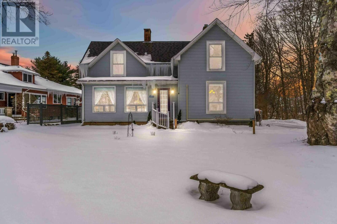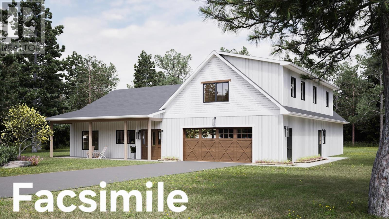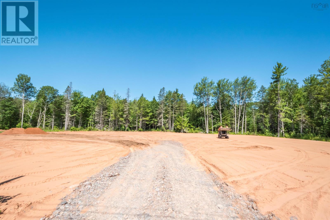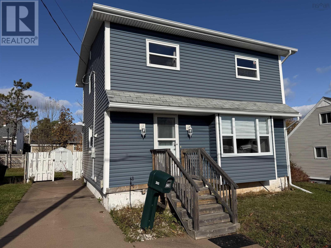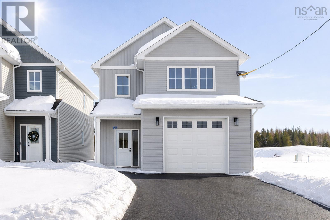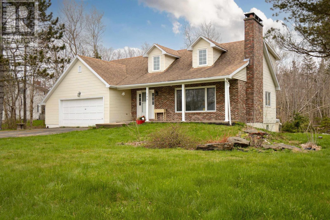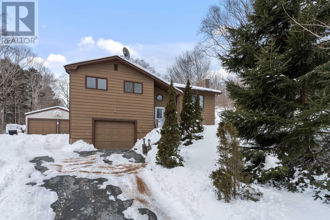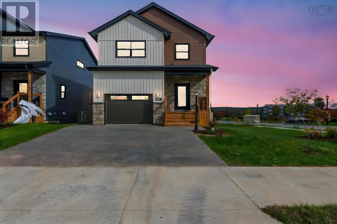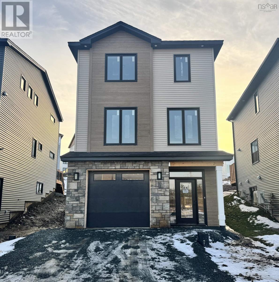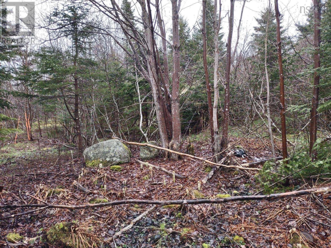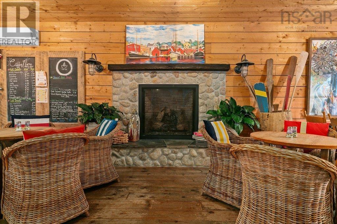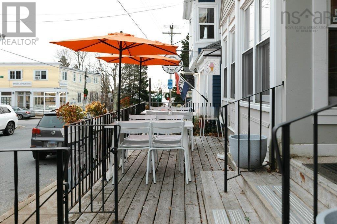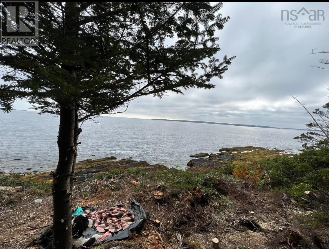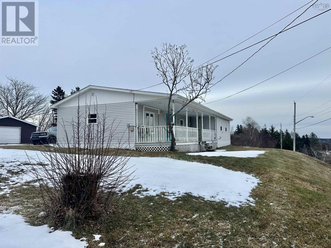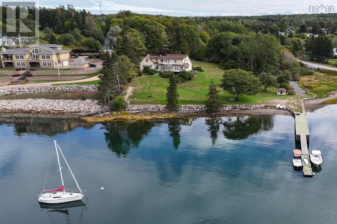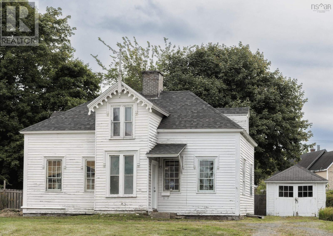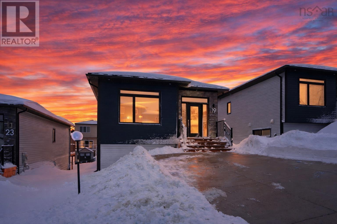1045 336 Highway
Dean, Nova Scotia
Looking for your own private oasis outside the city? Look no further this charming country property at 1045 Highway 336, Dean, NS has it all. Conveniently located just over an hour to downtown Halifax and under an hour to Truro and the airport, it offers the perfect blend of peace, privacy, and accessibility. Nestled on a 2.69-acre lot, the property is set up for true country living with multiple sheds, a greenhouse, gardens, and even a mature apple tree. A detached wired single garage with an attached workshop provides excellent space for hobbies, storage, or projects. Step inside the well-maintained bungalow and youll find two spacious bedrooms with beautiful hardwood floors, a bright 3-piece bath, and a welcoming open-concept living/dining area. The cozy living room features a wood-burning fireplace and a ductless heat pump (2015) for year-round comfort. The updated kitchen (2016) includes a charming dining nook addition (2016) overlooking the backyard and main-floor laundry conveniently located just off the kitchen. (id:45785)
Exit Realty Specialists
0 South Cove Road
South Cove, Nova Scotia
This beautiful 5-acre waterfront property is located on the Bras D'Or Lake in South Cove, offering approximately 230 feet of accessible shoreline. The land features a wonderful mix of mature hardwood trees along with over 2,900 m² of open hayfield, providing both privacy and usable space.The property is fully surveyed and migrated, making it ready for new owners to move forward with confidence. Neighbouring businesses and long-term local residents offer services such as hay cutting, lawn care, road building, service connections, and home construction, adding to the ease of development. This is a rare opportunity to own a waterfront parcel with established hardwoods in such a desirable setting. Enjoy the peace and privacy of lakeside living while being just a short boat ride to the Village of Baddeck or approximately a 35-minute drive. A unique offering that combines accessibility, security, and natural beauty. (id:45785)
Cape Breton Realty (Port Hawkesbury)
538 East Big Intervale Rd.
Margaree Valley, Nova Scotia
3-bedroom, 2-bath home in the beautiful Margaree Valley. Move-in ready and impeccably maintained, this 1,152 sq. ft. home is turn-key and offers a peaceful setting surrounded by nature. A covered veranda off the back provides additional outdoor living space, perfect for enjoying the surroundings while staying protected from the elements. Easy access to nearby snowmobile and ATV trails. A great option for first-time buyers or those looking to downsize. (id:45785)
Cape Breton Realty (Port Hawkesbury)
780 St. George Street
Annapolis Royal, Nova Scotia
Once-in-a-lifetime opportunity to own a fully renovated heritage property in historic Annapolis Royal. Finished to a new build standard - this extensive renovation went over the top to ensure quality, heritage preservation, and efficiency (better than most new homes!). A very unique two-storey brick Italianate, originally built in 1885 by Milledge Buckler and the Buckler Brick Company, lovingly restored top to bottom over two years to a completely modern standard (nothing left to chance: all new electrical, plumbing, windows, roof, flooring, insulation, etc, etc!). The interior was tastefully designed to keep original historic features intact while improving the layout to suit a modern lifestyle. This 2+1 bed, 2.5 bath is spotlessly clean and 100% move-in ready. High-end finishes include a custom kitchen with gorgeous cabinetry & quartz countertops, deluxe ensuite bath with soaker tub & tiled shower, original solid wood doors and engineered hardwood floors throughout. Get all the charm of a beautiful old home, with none of the work! Comes with a BONUS LOT next door; great for privacy (total of both lots is 0.34 acres!). Book your private tour of this gem today. Quick closing possible. (id:45785)
RE/MAX Banner Real Estate(Greenwood)
123 Deer Point Road
Labelle, Nova Scotia
First time to market and proudly offered by only the second owner, this thoughtfully built and lovingly maintained waterfront home is a place where time naturally slows down. Perfectly suited as a year-round residence or a peaceful cottage retreat. Set on a private 1-acre lot along quiet Deer Point Road, the property truly lives up to its name, with deer and abundant wildlife visiting year-round. You will find a sense of place defined by peace, privacy, and a deep connection to nature. Enjoy 278 feet of waterfrontage on desirable Molega Lake, positioned in a calm, protected cove that offers tranquility away from heavy boat traffic while still providing full boating access to the entire lake. Sunsets over the water are nothing short of breathtaking, creating a serene backdrop for everyday living. Inside, the home offers three bedrooms and two full bathrooms, with the flexibility for a fourth bedroom, currently used as an office/art studio. A large double attached garage provides ample space for vehicles, storage, and lake toys, while the auto-transfer generator ensures peace of mind in all seasons. Bell Fibre-Op high-speed internet is available, making this an ideal setting for remote work or year-round living without compromise. Surrounded by a natural landscape and offered almost completely furnished, this property allows for an easy transitionsimply arrive and start enjoying lake life. Whether youre looking for quiet mornings, unforgettable sunsets, or a private escape immersed in nature, this Molega Lake waterfront home delivers. (id:45785)
Exit Realty Inter Lake
92 Hall Road
South Greenwood, Nova Scotia
Welcome to this charming property offering space, comfort, and country appeal just minutes from CFB Greenwood and local amenities. Situated on 2.12 acres, this home provides the perfect blend of privacy and convenience. Inside, youll find an open living & dining room that flows into the thoughtfully panned kitchen with ample cupboard space, sure to be the hub of the home. Walk down the hall to find the main floor bathroom, and two generous bedrooms including a large primary bedroom featuring a private ensuite, creating a relaxing retreat at the end of the day. The functional layout provides plenty of room for family living and entertaining. Downstairs you'll find an additional family room, 3 piece washroom, 3rd bedroom plus a versatile denideal for a home office, guest room, or hobby space. Outside, enjoy ample storage and workspace with a large attached garage and a detached barnperfect for hobbies, vehicles, or storage. The expansive lot offers endless possibilities for gardening, recreation, or simply enjoying the peaceful surroundings. This property combines rural tranquility with an unbeatable location close to schools, shopping, and Base amenitiesan ideal choice for families or anyone seeking space and convenience. (id:45785)
Royal LePage Atlantic (Greenwood)
44 Lahey Drive
West Lawrencetown, Nova Scotia
Welcome to 44 Lahey Drive, a beautifully updated, move-in-ready home that has seen major improvements including a metal roof (approx. 4 yrs), fibreglass oil tank (2019), furnace (approx. 2 yrs.) and new hardwood stairs. With 4 bedrooms, and 2.5 baths, and a bright open concept on the main level, this home offers comfort, space, and peace of mind. Freshly painted throughout, new light fixtures, recessed lighting, and newer vinyl windows add to the inviting feel of the home. The kitchen features a wired island, lots of cupboards and new flooring and connects to the living and dining areas, which opens to a huge wraparound deck perfect for relaxing or entertaining. The lower level provides even more room with a large family space, a bar area, a fourth bedroom, and a half bath that works well for guests, teens, or a home office. A heated double garage with workshop space is a standout feature. The property also includes single and double driveways for generous parking, two sheds for storage, and a flat backyard ideal for play or gardening. The location offers the best of both worlds, close to the city, close to the beach, and within walking distance of the elementary school. (id:45785)
RE/MAX Nova
RE/MAX Nova (Halifax)
Babins Lake, Babin's Hill Lands
Arichat, Nova Scotia
On the Southwestern tip of Cape Breton Island, you will find a charming little Island retreat called Isle Madame. On this beautiful little Island, you will discover some of Nova Scotia's best places for kayaking, fishing, hunting, surfing, hiking, ATV and bike riding in the rough or on groomed trails, plus comfortable inns, bed and breakfasts, charming restaurants and cafés, fish markets and spectacular seaside views from just about everywhere. You will also discover beaches, lighthouses and other amazing sights wherever you go. This hidden gem is where Acadian culture lives on through song, music, dance and crafts. You can own a small piece of this island paradise at a very affordable price. This property takes in approximately 1.1 acres of vacant land beginning on the south shore of Babins Lake and running south to Highway 206 running through the town of Arichat. This property has approximately 100 feet of lakefront where you will experience an abundance of undisturbed natural beauty. You are also a short walk to the ocean where you can enjoy the calm waters in sheltered coves or choppy waters and rugged coastlines in less sheltered areas. The property is serviceable with Municipal water, power, internet and telephone with Municipal sewer nearby. (id:45785)
Nova Coast Realty Inc.
Babins Lake, Highway 206, Babin's Hill Lands
Arichat, Nova Scotia
On the Southwestern tip of Cape Breton Island, you will find a charming little Island retreat called Isle Madame. On this beautiful little Island, you will discover some of Nova Scotia's best places for kayaking, fishing, hunting, surfing, hiking, ATV and bike riding in the rough or on groomed trails, plus comfortable inns, bed and breakfasts, charming restaurants and cafés, fish markets and spectacular seaside views from just about everywhere. You will also discover beaches, lighthouses and other amazing sights wherever you go. This hidden gem is where Acadian culture lives on through song, music, dance and crafts. You can own a small piece of this island paradise at a very affordable price. This property takes in approximately 12.5 acres of vacant land beginning on the north shore of Babins Lake and running north to lands owned by the Municipality of the County of Richmond. This property has approximately 100 feet of lakefront where you will experience an abundance of undisturbed natural beauty. You are also a short walk to the ocean where you can enjoy the calm waters in sheltered coves or choppy waters and rugged coastlines in less sheltered areas. This property is ideal for a cottage or camp. (id:45785)
Nova Coast Realty Inc.
278 23 Lakewood Court
East Uniacke, Nova Scotia
Have you dreamed of affordable living in your own home? We have the answer! Loon Point in the Villages of Long Lake is a lakeside community in East Uniacke, just a short commute to the cities and airport. This Bare Land Condo of Loon Point offers the best of both worlds: you own your lot and everything on it, while the Condo Corp maintains the roads, parks, trails, and lake access points. They even inspect and clean your septic system if required. Every owner has deeded access to three private lake access points with wharves for canoeing, kayaking, paddleboarding, and a boat launch. Undeveloped lots start around $67,500, with homes from the $300,000 range. A variety of home designs are available, or we can help you design and build a custom home. The Deluxe Honeycomb is a very affordable 748 Sq Ft 2 bedroom 1 bath Rancher. Enter through the front door into the great room with kitchen, dining and living room. Towards the back are 2 comfortable bedroom, one with a back entrance, a 4 piece bath and utility/laundry room. The front includes a covered porch to sit and enjoy your private setting. (id:45785)
RE/MAX Nova
353 Ben Phinney Road
Melvern Square, Nova Scotia
WOW!! The view is amazing. This custom Bentley-built home with attached double car sitting on 4 acres, features an open-concept kitchen-dining-living room. The custom kitchen features; high-end appliances, an extra-large island, beautiful countertops, and a convenient pantry providing plenty of additional storage. The warm feel flows nicely into the living room, boasting an eye-catching fireplace and large windows perfect for your Christmas tree. The spacious, private primary bedroom features a delightful 5-piece ensuite with double sinks and patio access for enjoying a relaxing glass of wine. The second bedroom, potential for a third, a main bath, and a mudroom with an extra large laundry room / with pantry complete the main floor. With an unfinished walkout basement plumbed for a third bath, its 1750 square feet of potential add a rec room couple more bedrooms or an amazing man cave so much potential here . 7 YEARS Remain on new home warranty. (id:45785)
Royal LePage Atlantic (Greenwood)
Babins Lake
Arichat, Nova Scotia
On the Southwestern tip of Cape Breton Island, you will find a charming little Island retreat called Isle Madame. On this beautiful little Island, you will discover some of Nova Scotia's best places for kayaking, fishing, hunting, surfing, hiking, ATV and bike riding in the rough or on groomed trails, plus comfortable inns, bed and breakfasts, charming restaurants and cafés, fish markets and spectacular seaside views from just about everywhere. You will also discover beaches, lighthouses and other amazing sights wherever you go. This hidden gem is where Acadian culture lives on through song, music, dance and crafts. You can own a small piece of this island paradise at a very affordable price. This property takes in approximately 11.33 acres of vacant land beginning on the north shore of Babins Lake and running north to lands owned by the Municipality of the County of Richmond. This property has approximately 138 feet of lakefront where you will experience an abundance of undisturbed natural beauty. You are also a short walk to the ocean where you can enjoy the calm waters in sheltered coves or choppy waters and rugged coastlines in less sheltered areas. This property is ideal for a cottage or camp. (id:45785)
Nova Coast Realty Inc.
272 Lakewood Court
East Uniacke, Nova Scotia
Have you dreamed of affordable living in your own house? We have the answer! Loon Point, in the Villages of Long Lake, an Lake Side Community in East Uniacke! Its just a short commute to the cities and airport. This Bare Land Condo has it all. You own your lot and everything on it, while the Condo Corp manages and maintains the roads, parks, trails and lake access points. They are even responsible to inspect your septic tank and clean it out if required. Yes every property owner has deeded access to the 3 private lake access points with their wharves, canoe, kayak, one even has a paddle board racks and boat launch. Undeveloped Lots start at approximately $67,500 and Homes start in the $300,000 price range. We offer many home designs suited to this development. We can also help design and build your custom home. This Cricket is a cozy Rancher. It is a 648 sq ft 2 bedroom home on a 1.4 acre lot. The House includes 2 comfortably sized bedrooms, a 4 piece bath, a utility/laundry room and a comfortable great room. Comfortable Cozy and very affordable. Call to book your appointment now (id:45785)
RE/MAX Nova
275 38 Lakewood Court
East Uniacke, Nova Scotia
Have you dreamed of affordable living in your own home? We have the answer! Loon Point in the Villages of Long Lake is a lakeside community in East Uniacke, just a short commute to the cities and airport. This Bare Land Condo of Loon Point offers the best of both worlds: you own your lot and everything on it, while the Condo Corp maintains the roads, parks, trails, and lake access points. They even inspect and clean your septic system if required. Every owner has deeded access to three private lake access points with wharves for canoeing, kayaking, paddleboarding, and a boat launch. Undeveloped lots start around $67,500, with homes from the $300,000 range. A variety of home designs are available, or we can help you design and build a custom home. The Tadpole is comfortably designed 804 sq ft, 2 bedroom, 1 bath bungalow. A great starter home or year round cottage. The design includes a side entrance foyer with utility room/laundry close to the 4 piece bath. It opens into the great room with the kitchen, dining and living area. Patio doors from the living room open to the covered deck. The 2 comfortably sized bedrooms complete this home package. This home should be ready for occupancy in late February, or you can pick your own lot where we can build for you. (id:45785)
RE/MAX Nova
273 12 Lakewood Court
East Uniacke, Nova Scotia
Have you dreamed of affordable living in your own home? We have the answer! Loon Point in the Villages of Long Lake is a lakeside community in East Uniacke, just a short commute to the cities and airport. This Bare Land Condo of Loon Point offers the best of both worlds: you own your lot and everything on it, while the Condo Corp maintains the roads, parks, trails, and lake access points. They even inspect and clean your septic system if required. Every owner has deeded access to three private lake access points with wharves for canoeing, kayaking, paddleboarding, and a boat launch. Undeveloped lots start around $67,500, with homes from the $300,000 range. A variety of home designs are available, or we can help you design and build a custom home. This Sunflower is a custom designed 1080 sq. ft, 3 bedroom, 2 bath chalet. The main level includes a laundry/powder room, a bedroom/den and a great room with kitchen, dining & living areas. The upper floor includes 2 large bedrooms and a 4 piece bath. The primary has a balcony. Watch the sunset over the trees. This design is flexible, for a small adder we can locate the laundry on the upper floor and add a shower to the powder room on the main floor. (id:45785)
RE/MAX Nova
276 37 Lakewood Court
East Uniacke, Nova Scotia
Have you dreamed of affordable living in your own house? We have the answer! Loon Point, in the Villages of Long Lake, a Lake Side Community in East Uniacke! Its just a short commute to the cities and airport. This Bare Land Condo has it all. You own your lot and everything on it, while the Condo Corp manages and maintains the roads, parks, trails and lake access points. They are even responsible to inspect your septic tank and clean it out if required. Yes every property owner has deeded access to the 3 private lake access points with their wharves, canoe, kayak, one even has a paddle board racks and boat launch. Undeveloped Lots start at approximately $67,500 and Homes start in the $300,000 price range. We offer many home designs suited to this development. We can also help design and build your custom home. The Maple Ridge is an affordable family home ideally laid out for the new family with a 988 sq ft model as well as a 1092 option. Both have 3 bedrooms and 2 baths. (The 1092 Sq Ft model is an additional $30,000 for the larger bedrooms. ) The foyer is just off the side entrance and opens to the great room with its living, dining and kitchen areas. There are patio doors off the great room to a surrounding deck. (id:45785)
RE/MAX Nova
1017 211 Highway
Jordanville, Nova Scotia
Welcome to The Homestead Your Peaceful Country Retreat This lovely family home is located in Jordanville, just under 10 minutes from Sherbrooke, where youll find schools, shopping, restaurants, gas, a garage, and the world-famous Sherbrooke Village of the 1860s. Set on 1.5 acres, the property offers beautiful views of the lake, your own private dock, and is only minutes from Port Hilfords stunning beach a true family lifestyle for all ages. For the mechanic or hobbyist in your life, the property features a deep two-vehicle garage (complete with a mens room) and a wood-burning stove to keep you warm while you work. And if that isnt enough, the house itself includes a lower-level entry with both a man door and a garage door, perfect for all the projects youve been dreaming about. Inside, the 3-bedroom home offers exceptional space and storage. The main floor features a generous primary suite with double closets and a semi-ensuite bath, along with a spacious living/family room that opens to a sunroom overlooking the lake. Upstairs are two huge bedrooms, each with walk-in closets, as well as a 3-piece bath ideal for kids or guests. A 17-ft hallway with two access doors leads to even more under-eaves storage. Storage is abundant throughoutfrom the front foyers double closets to the mudrooms large closetmaking this home as practical as it is charming. Enjoy a peaceful country life while keeping all amenities close by. The Homestead is waiting for you. (id:45785)
RE/MAX Park Place Inc. (Antigonish)
Upper Baddeck River Road
Big Baddeck, Nova Scotia
Discover the privacy and potential of this expansive 100-acre parcel located in the area of Big Glen, approximately 30 minutes from the Village of Baddeck. This beautiful property offers a natural landscape with two fresh water sources flowing through opposite ends of the land, providing a reliable and appealing water feature for future development, recreation, or off-grid living. With ample acreage, this is a rare opportunity to secure a large tract of land in a quiet rural setting while remaining within easy reach of the Bras dOr Lake region, services, and year-round activities. Endless possibilities await in this scenic Cape Breton location. (id:45785)
RE/MAX Park Place Inc.
13862 Highway 3
Dayspring, Nova Scotia
Welcome to 13862 Highway 3 in the heart of Dayspring a charming 1.5-storey home that blends character with thoughtful updates. Offering 3 bedrooms and 1 bathroom, this inviting property sits on nearly half an acre, providing space to enjoy the outdoors while remaining conveniently close to town. The home features a durable metal roof and a bright, renovated kitchen, highlighted by a stunning quartz island countertop that serves as both a functional workspace and a natural gathering spot. Natural light flows throughout the home, enhancing its warm and welcoming feel. Outside, the generous lot offers plenty of room for gardening, relaxing, or future outdoor projects. Ideally located just minutes from Bridgewater, this property offers easy access to shopping, schools, healthcare, and everyday amenities while still enjoying the peaceful charm of Dayspring. Whether youre a first-time buyer, downsizer, or looking for a well-maintained home with modern updates and room to breathe, 13862 Highway 3 is one you wont want to miss. (id:45785)
Exit Realty Metro
24 Laurie Drive
Lower Sackville, Nova Scotia
Live Smart, Earn Smart Exceptional Duplex Opportunity! This well-maintained bungalow offers two self-contained units, making it an excellent choice for homeowners looking to offset their mortgage or investors seeking reliable rental income. With major upgrades completed in 2025, the property delivers modern comfort, improved efficiency, and long-term value. Unit 24B has been fully renovated with a new kitchen, updated bathroom, and new flooring, along with a two-zone LG heat pump for efficient heating and cooling. Unit 24A features newly installed dimmable pot lights, a new ERV system for enhanced air quality, and a generator panel for added convenience and security. Both units have seen substantial electrical improvements, including separate power meters and upgraded 200 AMP service, with spacious panels capable of supporting future EV chargers for each unit. The utility room has also been newly insulated for added efficiency. The home sits on a generous 10,441 sq. ft. fully fenced lot complete with an above-ground pool, two sheds, ample outdoor space, and two separate driveways, providing added privacy and convenience for each unit. Rental Income: Unit 24A $1,600/month (utilities included; one small bedroom retained by owner as per lease) Fixed Lease till Apr 2026 Unit 24B $1,650/month (water & hot water included) Fixed Lease till May 2026 With separate entrances, shared laundry, and a flexible layout, this property is ideal for multi-generational living, owner-occupancy with supplemental income, or full investment use. Conveniently located near transit, shopping, and everyday amenities, this is a rare opportunity to own a move-in-ready property that combines lifestyle and income potential. A smart home, a smart investment all in one. (id:45785)
Harbourside Realty Ltd.
71 Hermans Point Road
Herman's Island, Nova Scotia
Welcome to Prestigious Herman's Island A Coastal Paradise at 71 Hermans Point Road! This meticulously maintained 4-bedroom, 3-bathroom home sits on a stunning 3.4-acre lot, blending open greenspace with private wooded surroundings for the perfect mix of peace and privacy. With both an attached double garage and a detached single garage, theres plenty of room for your vehicles, boats, and recreational toys. From the moment you arrive, the slate walkway and beautifully landscaped front yard will draw you in. Step onto the spacious composite deck and take in panoramic views of Mahone Bay, while listening to the calls of local wildlifedeer, foxes, and songbirds are regular visitors. Thoughtfully Designed for Comfort & Security . Inside, the home offers over 2,100 sq. ft. of warm and functional living space: Main Level: A gourmet kitchen with stainless steel appliances, elegant formal dining room, large living area, cozy family room, and a full bathroom. Upper Level: Three spacious bedrooms, including a primary suite with a private ensuite, plus a third full bath complete with convenient laundry. The home is equipped with gelled radiant heat, ductless mini-splits on both levels, a new HRV system, and high-end finishes such as slate-style porcelain tile and wool broadloom flooring. For added peace of mind, the property includes a state-of-the-art remote wireless control and security system, so you can monitor and manage your home wherever you are. Turnkey & Move-In Ready Everything you need is already here: All indoor and patio furniture Televisions and mounts BBQ and prep station Generator for backup power Location Perfection Just minutes away from: Lunenburg Yacht Club Dock your boat and join the thriving nautical community Downtown Mahone Bay Enjoy shops, restaurants, and all your essential amenities Only 1 hour to Halifax Perfect for a seasonal getaway or year-round living Common waterfront beach area deeded access to a community wharf and (id:45785)
Keller Williams Select Realty
1419 Ashdale Road
South Rawdon, Nova Scotia
Visit REALTOR website for additional information. Working hobby farm with 2 storey, 4 bedroom country home on 6 rural acres yet only a short commute to urban convenience in Windsor, Truro & Halifax. Current owners raise goats, chickens, honey bees, garlic, Haskap berries & vegetables, all revenue generating. Structures on site: greenhouse, 2 goat sheds on concrete slabs with fenced enclosures, henhouse, chicken coop & detached garage with room for side-by-side, tools & equipment. Upgraded & modernized house features original hardwood floors, heat pumps & in-floor heat on the main level along with a half bath, office, large eat-in kitchen, spacious bright living room with floor to ceiling fireplace & sunroom. Upper level has a large master bedroom with ensuite, 3 additional bedrooms & full bath. (id:45785)
Pg Direct Realty Ltd.
16 Cider Maple Drive
Timberlea, Nova Scotia
Welcome to 16 Cider Maple Drive; a move-in-ready home in a prime, family-friendly location just steps from the BLT elementary schools. This well-maintained, carpet-free split-entry semi offers peace of mind with a long list of recent upgrades, including a new roof (2020), new windows (2021), new paving (2022), air exchanger (2023), energy-efficient heat pump (2024), updated kitchen (2024), and a brand-new hot water tank (2025). The bright main level features a sun-filled living room with a large bay window and ductless heat pump for year-round comfort. The updated eat-in kitchen is ideal for everyday living offering vinyl flooring, stainless steel appliances, ample counter space, and a walk-in pantry. Step through the rear door onto the newer deck (2021) overlooking a fully fenced backyard complete with a garden shed - perfect for kids, pets, or summer gatherings. A convenient two-piece powder room completes this level. Downstairs, youll find three generous bedrooms, including a primary with a double closet, a full four-piece bath, and a laundry room with additional storage. This home is ideally located within walking distance to the BLT Rails to Trails and nearby parks, making it perfect for outdoor enthusiasts and active families. Enjoy easy access to schools, lakes, and Metro Transit, along with a quick 5 min drive to Bayers Lake shopping, Sobeys, local restaurants, and the Links at Brunello Golf Club. (id:45785)
Royal LePage Atlantic
Da-59 201 Darner Drive
Beaver Bank, Nova Scotia
Meet "Sasha", a beautifully designed 4-bedroom, 3.5-bathroom home by Rooftight Homes, located in the cozy community of Carriagewood Estates in Beaver Bank, Halifax, Nova Scotia. These homes are built with municipal services (no well or septic to maintain!). The main level offers a bright and open-concept kitchen with island & dining room area. The entry into the living area, is perfect for everyday living and entertaining and includes a convenient powder room. Upstairs, you'll find three bedrooms, a full main bathroom, and laundry area. The primary bedroom includes an ensuite bath and two double-doored closets for ample storage. As construction progresses, the opportunity to make upgrades and selections decreases, any upgrades added to model homes will be reflected in the final purchase price. Located just minutes from the many amenities of Beaver Bank and Lower Sackville. Don't miss your opportunity to own a stunning new build in this growing community. Construction is ongoing and completion to be Spring 2026 (id:45785)
Royal LePage Atlantic
15491 Cabot Trail Road
Chéticamp, Nova Scotia
With spectacular direct waterfront access and views, the backyard of this charming older home is a true show stopper! Here, youll enjoy sweeping vistas of the breathtaking Cape Breton sunsets, all from the comfort of your own deck that feels like it's floating above the water. This newly renovated 2 + 1 bedroom, 1.5 bathroom home is full of character and charm, offering the ideal setting for a year-round residence or a seasonal cottage. Inside, the home has been tastefully updated while preserving its warm, cottage-style feel. The spacious main floor includes a bright and comfortable bedroom and a large full bathroom, making one-level living easy and convenient. A newly installed wood stove brings warmth and comfort on those chilly nights, adding to the home's cozy atmosphere. Upstairs, you'll find an additional bedroom and a bonus room perfect for guests, a studio, or a home office. Whether you're watching the boats glide by, dining outdoors, or curling up inside with the windows open to the sea breeze, this unique property captures the very best of coastal living. Dont miss the chance to own your piece of paradise on the East Coast. (id:45785)
Red Door Realty
Smd-3b 28 Simona Drive
Dartmouth, Nova Scotia
Meet "Marley", a beautifully designed three-level semi-detached home by Rooftight Homes on Simona Drive. This model starts at $639,900 offering exceptional value in The Parks of Lake Charles. Now finished and ready to close! This thoughtfully designed home features three bedrooms on the upper level, including a spacious primary suite with a walk-in closet and ensuite bathroom. A full main bath and convenient laundry area complete this floor. The main level features an open-concept kitchen and dining area, a walk-in pantry, and a bright, inviting living roomperfect for entertaining. The garage level adds extra versatility with an additional living space and a half bathroom. Buyers will appreciate the choice of quality standard finishes as well as a range of upgrade options to personalize their space. The home is divided from the attached neighbour with concrete blocks. As construction progresses, the opportunity to make upgrades and selections decreases, any upgrades added to model homes will be reflected in the final purchase price. Dont miss your opportunity to own in this exciting new community that is close to Dartmouth landmarks such as the Mic Mac Bar & Grill, Shubie Park, Lake Banook (with its award-winning paddling clubs), walking trails, & all major amenities, and Dartmouth Crossing is just 10 minutes away! Book your showing today. (id:45785)
Royal LePage Atlantic
Rear Boisdale
Boisdale, Nova Scotia
Off-grid freedom awaits on this remarkable 45-acre retreat in the Upper Leitches Creek / rear Boisdale area. Tucked into a quiet valley with a cabin and a civic address, this property offers the rare combination of true privacy and year-round potentialno neighbours, no traffic, and nothing but the sounds of the creek and the forest. The 24x26 cabin is well insulated with vapour barrier in place, ready for drywall and your finishing touches. A wood stove easily heats the space. The layout includes an open living area, framed bathroom (sink installed), and back storage room. Enjoy evenings on the covered 26x6 front porchperfect for unplugging and quiet nights under the stars. Multiple outbuildings include a large log-frame woodshed, smaller woodshed, chicken coop, and solar-lit outhouse. Power is supported by a solar setup and wind turbine with hybrid controller (solar/wind capable), battery storage, and a Bluetti backup system for added convenience. Water can be sourced from the year-round creek and rain collection. Approximately 3 to 5 acres are cleared with open meadow, garden areas, and an incredible orchard of over 60 mature apple trees, plus wild blueberries and morewhile the remaining acreage is mature forest with established trails. There is abundant wildlife including deer and partridge, making it ideal for a hunting camp, homestead, or off-grid getaway. Access is via legal right-of-way and is driveable in regular seasons; winter access will depend on conditions and vehicle type. A secondary access point offers added flexibility and future potential (buyer to verify subdivision options). A one-of-a-kind Nova Scotia wilderness propertyprivate, self-sufficient, and ready for your next chapter. Showings by appointment only. Call your agent today to arrange and see yourself living the ultimate escape. (id:45785)
RE/MAX Park Place Inc.
27 Stone Gate Court
Dartmouth, Nova Scotia
This beautifully updated bungalow, fully renovated in 2019, is nestled in a sought-after neighbourhood on a cul de sac. It offers stylish comfort on a meticulously maintained private lot. Step inside to find stunning hickory hardwood flooring throughout the main level, a cozy yet spacious living room, a bright dining area, and a modern kitchen featuring granite countertops, a center island with breakfast bar, and an open-concept design perfect for entertaining. The main floor also offers three generous bedrooms, including a primary suite with a large closet with custom built ins and full ensuite bath featuring a custom vanity with double sinks and glass shower with rainforest shower heads & Italian marble. An additional main level full bath features the same granite countertops as the other bathrooms. The fully finished lower level features a large family room with a propane fireplace, two additional bedrooms, a full bath, a den or office, laundry room, storage room, large custom built walk in closet and utility roomwith convenient walk-up access to the garage. You can also enter through the double attached garage, where you will be welcomed by a thoughtfully designed mudroom, offering a practical space for the organized storage of outerwear and daily essentials. Outside, enjoy a large, private lot adorned with lush trees, vibrant shrubs, and thoughtfully selected plantsall beautifully maintained for exceptional curb appeal. The stone patio and matching stone retaining wall perfectly compliment the mature perennial garden. Dont miss this move-in-ready home in a peaceful and well-established community. Close to English and French elementary and junior high schools. (id:45785)
RE/MAX Nova
5347 Highway 1
Salmon River, Nova Scotia
Welcome to this spacious and inviting family home set on nearly two acres of land, just 15 minutes from Yarmouth. With plenty of living space, this property offers the perfect blend of comfort, function, and country charm. Inside, youll find a bright and welcoming layout with generous rooms and natural light throughout. The kitchen and main living areas provide lots of room for gathering, while recent updates add a touch of modern convenience. Whether youre hosting family dinners, relaxing by the window, or watching the kids play outdoors, this home is designed for easy, everyday living. A detached garage provides excellent storage or workspaceperfect for a vehicle , hobbies, or home projects. The expansive yard gives you plenty of space for gardens, pets, or simply enjoying the outdoors in a peaceful rural setting. With its size, versatility, and location, this home is an excellent opportunity for growing families or first-time buyers looking for space to make their ownall within a short drive to schools, shopping, and Yarmouths amenities. (id:45785)
Royal LePage Atlantic (Mahone Bay)
607 St.george Street
Annapolis Royal, Nova Scotia
Visit REALTOR® website for additional information. Nestled on one of the most picturesque streetscapes in the country, this meticulously maintained 3-bedroom, 2-bathroom home blends historic charm with modern convenience. Built around the turn of the century, it has been thoughtfully updated to meet contemporary standards while preserving its timeless appeal. Impeccably landscaped grounds set the tone from the moment you arrive. Towering rhododendrons, mature trees, and perennial gardens surround the nearly half-acre lot, creating a serene and inviting setting. A low-maintenance exterior ensures lasting durability and efficiency. Inside, a sunlit and elegant floor plan showcases fine craftsmanship throughout. The spacious kitchen flows seamlessly into the formal dining room and opens onto a large covered deckideal for entertaining or quiet mornings outdoors. The expansive living room is anchored by an electric fireplace, adding warmth and character. The main level also features convenient laundry, a full bathroom, and a functional mudroom with ample storage. Upstairs, three generously sized bedrooms are complemented by a versatile bonus space currently used as a walk-in closet, easily adaptable as a home office. A luxurious 5-piece bathroom offers a spa-like retreat. Recent upgradesincluding a new roof, furnace, water heater, and oil tankprovide peace of mind for years to come. An adjacent outbuilding offers exceptional versatility with a garage, workshop, and insulated, heated artists studio above. A south-facing sun deck overlooks the landscaped grounds, neighbouring woods, and seasonal views of the Allains River. Enjoy an easy walk to the historic heart of Annapolis Royal, with its farmers markets, galleries, and acclaimed dining. Schools are nearby, including grades 612 within close proximity and an elementary bus stop just across the street. (id:45785)
Pg Direct Realty Ltd.
18 Wilson Drive
Chester, Nova Scotia
If you are looking for a brand new built home in Chester we have what you are looking for. This home on Wilson Drive's main floor has a spacious kitchen with a large island, a Great room with a cozy fireplace, Primary bedroom with a walk-in closet and ensuite bath. There are two more bedrooms on this level, another full bath, mudroom and laundry. Above the garage you will find a full one bedroom gueste suite. Perfect for extended family or overnight guests. This home boasts in-floor radiant heating and a double garage. A great opportunity to have a new home in Chester, close to the golf course and a short walk to amenties. (id:45785)
Harbourside Realty Ltd.
Lot 14 River Drive
South Greenwood, Nova Scotia
Super rare! This great building lot is located in a quiet subdivision just minutes to all Kingston and Greenwood amenities, and is within walking distance to CFB back gate. Offering just shy of an acre, this lot provides the space youve been craving. Buyers are sure to love the 180 of frontage on the Annapolis River! You can sit out after a long day and enjoy the peaceful surroundings, or try your luck casting a line from the comfort of your own backyard! The seller recently added and leveled 70+/- loads of sand, this lots is ready to start building your dream home. Nearby access to the rail trail system for those who like to hike or ATV. Call your agent of choice, opportunities such as this dont come along often! (id:45785)
Royal LePage Atlantic (Greenwood)
365 Bennett Street
New Glasgow, Nova Scotia
Nestled in a sought-after, family-friendly neighbourhood close to schools, shopping, and all amenities, this well-maintained 3-bedroom, 1-bath home offers the perfect mix of comfort and convenience. Step inside to find a mud room, great for kids and storage, and hardwood floors throughout the main living area and a bright dining room ideal for family gatherings. The renovated kitchen provides plenty of space for cooking and storage. Enjoy year round efficiency and comfort with a whole-home ducted heat pump system and oil backup heat. The renovated bathroom adds a modern touch, while the spacious primary bedroom features generous closet space. Downstairs, a partially finished basement with a rec room offers great potential for additional living or play space. The house is complemented by newer windows on the main floor and siding for peace of mind. If youre looking for a move-in ready home in a prime New Glasgow location, this one checks all the boxes! (id:45785)
Blinkhorn Real Estate Ltd.
Lot 158-B 21 Brianna Drive
Lantz, Nova Scotia
Welcome to the latest Homes by Highgate model on Brianna Drive. Another testament to Highgate quality, the "Notting Hill" offers a bright and spacious interior with high ceilings and timeless finishes throughout, effortlessly blending form and function. The main living area will feature an inviting open-concept design, with a large quartz island kitchen, ideal for entertaining. Homeowners will appreciate the versatile den located just off the main living area and the convenient foyer access to the heated attached garage. Upstairs, you'll find three generously sized bedrooms, including a fantastic principal suite complete with a spacious walk-in closet and a luxurious 5-piece ensuite. Ductless heating and cooling provide comfort year-round. Located in the charming community of Osprey Landing in Lantz, this home is just minutes away from family-friendly amenities such as the East Hants Sportsplex, Aquatic Centre, parks, playgrounds, groceries, restaurants, and more. With its clear views, clean air, and wide-open spaces, Osprey Landing offers a way of life that's hard to find elsewhere. Its close proximity to the city (just 45 minutes away) and the airport (just 15 minutes away) allows you to enjoy the best of both worldsa serene lifestyle with easy access to urban conveniences. Don't miss your chance to call this beautiful brand-new house your home. (id:45785)
Parachute Realty
204 Fatima Drive
Sydney River, Nova Scotia
Welcome to your dream home! Nestled in one of Sydney River's most sought-after subdivisions, this beautifully landscaped property offers a perfect blend of comfort and elegance, ideal for family living or entertaining.Step into your private backyard oasis, where you'll find a meticulously maintained lot complete with vibrant landscaping. A spacious deck invites you to unwind and enjoy the tranquility of your surroundings, while an above-ground pool promises endless summer fun for family and friends. This outdoor space is perfect for hosting gatherings, barbecues, or simply soaking up the sun in your own retreat.This charming home boasts an impressive layout designed for both functionality and relaxation. The double-sized attached garage provides ample space for vehicles and additional storage, ensuring convenience for busy families.Inside, you'll discover a cozy yet spacious living room featuring a warm fireplaceperfect for those chilly winter evenings. The adjoining kitchen and dining area create a seamless flow for entertaining, allowing you to host dinner parties with ease. The kitchen is well-equipped for culinary enthusiasts, with plenty of counter space and cabinets. The main floor also features a versatile fifth bedroom, which can easily serve as a guest room, office, or playroom. This bedroom includes a walk-in closet for added convenience. Additionally, a half bath and laundry room contribute to the practicality of everyday living.Venture upstairs to find a generous primary bedroom complete with a walk-in closet, providing ample storage for your personal belongings. Three additional well-sized bedrooms on this level ensure that everyone has their own space, while a full bath adds to the homes functionality. Thoughtful storage options throughout the second floor help maintain organization, making life a little easier. (id:45785)
RE/MAX Park Place Inc.
Lot 22-1 Highway 6
Toney River, Nova Scotia
Lot 22-1 offers 2.18 acres of land in the coastal community of Toney River, Nova Scotia. With wide views of the Northumberland Strait, this property provides a great opportunity to build a seasonal cottage or year-round home. Located just 15 minutes from the Prince Edward Island ferry terminal and the town of Pictou, the lot is well-positioned for access to local services, waterfront attractions, and regional amenities. The nearby village of Tatamagouche adds to the areas appeal with its shops, cafés, and community events. This lot is part of a growing development and may be suitable for various building plans. A practical option for those looking to enjoy Nova Scotias north shore. (id:45785)
Keller Williams Select Realty (Truro)
86 Theresa Court
Lake Echo, Nova Scotia
Welcome to 86 Theresa Court! This charming 4-bedroom, 1-bath split-entry home is nestled in a great, quiet area with tons of outdoor space, offering both privacy and room to enjoy the outdoors. The main level features a warm and inviting living space complete with a cozy wood-burning fireplaceperfect for winter eveningsalong with a ductless heat pump for year-round comfort. The spacious kitchen provides ample storage and functionality. Youll also find the primary bedroom, two additional bedrooms, and a full bathroom on this level. Downstairs, enjoy a versatile rec room ideal for a home gym, office, or hobby space. The property also boasts an attached single-car garage plus an additional detached garagegreat for extra storage or a workshop. Recent updates include a roof replaced 7 years ago, a new furnace installed 4 years ago, and a new hot water tank. Dont miss outbook your private viewing today! (id:45785)
RE/MAX Nova
Lot 9-14 159 Brunello Boulevard
Timberlea, Nova Scotia
The "HAVEN" Now Available at Links at Brunello! FEATURES just under 2400 square feet of luxury living space! A spacious foyer with bench seat and double closet greets you at the front entry, down the hall you will find a convenient interior access door to the built-in garage and beyond that an open concept living area featuring a large country kitchen with well thought BUTLER'S PANTRY with fantastic prep area, utility sink and tons of storage! A spacious dining room and living room accented with a gorgeous electric fireplace and large windows for natural light. The SECOND FLOOR -3 spacious bedrooms, the Primary Bedroom features a spa-like ensuite with his/her sinks, soaker tub and custom shower stall an o/s walk-in closet completes this room perfectly; a second full bathroom and generously sized laundry The LOWER LEVEL has a dedicated entrance to a recreation room, with rough-in for wet bar +4th bedroom and 3rd full bathroom, great potential for a guest suite for parents or older child. OTHER FEATURES include a DUCTED HEAT PUMP for optimal all season comfort and efficiency +concrete exposed aggregate driveway! (id:45785)
Sutton Group Professional Realty
8-64 146 Provence Way
Timberlea, Nova Scotia
The "RIDGE" -FH DEVELOPMENT GROUP proudly presents the "Ridge" in Phase 8 at Links at Brunello -Brunello Estates a one-of-a-kind, lifestyle, lifestyle community just 5 minutes from Bayers Lake Park and 20 minutes to Downtown Halifax! This community is not only for the golf enthusiast enjoy kayaking/canoeing, tennis, pickle ball, mountain bike park, cross country skiing and snow shoeing with Nordic Ski club, ice skating and currently under construction Mayflower Curling Club! This "grade entry" plan FEATURES over 2550 sq ft of luxury living space. LOWER LEVEL features a mudroom with lockers from the garage, spacious recreation room, 4th bedroom, and 3rd FULL bathroom; MAIN FLOOR features an abundance of space with an open concept living room/dining room, custom b/i desk area and chef's delight L-shaped kitchen with centre island and oversized pantry; a cozy den area with garden door to large deck completes the main floor. SECOND FLOOR offers 3 good sized bedrooms, ensuite bathroom with custom tiled shower, soaker tub and his/her sinks; convenient 2nd floor laundry room and full guest bathroom. (id:45785)
Sutton Group Professional Realty
1218 St Margarets Bay Road
Beechville, Nova Scotia
Looking for privacy? Then look no further! This 5000 sq ft lot ( lot dimensions are 50' X 100' ) has a Right-of-Way off of the St. Margarets Bay Road up to a, hardwood and softwood, treed lot. The Right-of-Way slopes upward to the lot which may provide a view of Lovett lake. The middle school is a close walking distance, as are: Lovett lake, many amenities, and the sought after Rails to Trails walking trails. This lot is next door to the well established and sought after Beechville Estates and the new development/phase 2. The Right-of-Way is marked off and the land is surveyed. Markers are in place and clearly marked and the land is being sold "as is". Agent: prospective buyers are to be accompanied by their respective agent(s).Buyer is responsible for the cost of excavation of the Right-of-Way driveway, municipal services, as well as electrical pole installations. (id:45785)
Century 21 Optimum Realty
43 Queen Street
Chester, Nova Scotia
Nestled in the heart of the Village, this iconic café has served as a cherished gathering spot for locals and visitors alike for decades. Positioned in a premier downtown location, the property enjoys exceptional street visibility and a steady stream of foot traffic. The main level features a 2,544 SF commercial space radiating "cottage-chic" charm. With natural wood accents, a striking beachstone fireplace, and sun-drenched windows, the atmosphere is effortlessly inviting. Currently configured with a well-equipped commercial kitchen, two public restrooms, and ample storage, the space is a turnkey solution for a restaurant, boutique retail, or a serene yoga studio. Above the bustling storefront are three modern, fully renovated apartments. Each unit boasts updated kitchens and baths, serviced by ductless heat pumps and electric baseboards for year-round climate control. Whether you're looking for an owner-occupier setup or a high-yield investment, the history and energy of this landmark location ensure it will remain a cornerstone of the community for years to come. (id:45785)
Engel & Volkers (Chester)
Engel & Volkers
43 Queen Street
Chester, Nova Scotia
Nestled in the heart of the Village, this iconic café has served as a cherished gathering spot for locals and visitors alike for decades. Positioned in a premier downtown location, the property enjoys exceptional street visibility and a steady stream of foot traffic. The main level features a 2,544 SF commercial space radiating "cottage-chic" charm. With natural wood accents, a striking beachstone fireplace, and sun-drenched windows, the atmosphere is effortlessly inviting. Currently configured with a well-equipped commercial kitchen, two public restrooms, and ample storage, the space is a turnkey solution for a restaurant, boutique retail, or a serene yoga studio. Above the bustling storefront are three modern, fully renovated apartments. Each unit boasts updated kitchens and baths, serviced by ductless heat pumps and electric baseboards for year-round climate control. Whether you're looking for an owner-occupier setup or a high-yield investment, the history and energy of this landmark location ensure it will remain a cornerstone of the community for years to come. (id:45785)
Engel & Volkers (Chester)
Engel & Volkers
Lots Lower Lahave Road
Upper Kingsburg, Nova Scotia
Embrace the Serenity of Oceanfront Living in Kingsburg. Nestled on the picturesque south shore of Nova Scotia, this pristine 3.98 acre oceanfront lot offers a rare opportunity to own a piece of paradise. This vacant lot is a canvas awaiting your vision of a dream home or a tranquil getaway. Feast your eyes on the breathtaking expanse of the Atlantic, with unobstructed views of the LaHave Islands, Moshers Bay, and the lively channel leading to the LaHave River. The rocky shorelines serenade you with the symphony of crashing waves, offering a natural soundtrack to your coastal retreat. Just 2 km from the stunning Hirtles Beach and the scenic Gaff Point hiking trail, your connection to nature is just a stones throw away. A leisurely stroll leads you to the sandy shores of Moshers Beach, a mere 400 ft up the shore, perfect for sunbathing, beachcombing, and creating lasting memories. This Kingsburg lot is not just a piece of land; its a gateway to a lifestyle where the oceans edge is your backyard, and every day is a new adventure. Whether youre looking to build a permanent residence or a seasonal escape, this lot promises a future of spectacular sunrises, peaceful walks, and the endless potential of seaside living. Property is accessible from Lower LaHave Road! (id:45785)
Mackay Real Estate Ltd.
22 Highview Street
Port Hastings, Nova Scotia
Welcome to 22 Highview St, this cozy 3 Bedroom, 1 Bath mini home with spacious addition is perfectly positioned to overlook the scenic Strait of Canso. Located in Port Hasting just off the rotary, this property offers both convenience and tranquility, and only 5 minutes from the town of Port Hawkesbury for your daily needs. Inside the home features an inviting eat in kitchen, a cozy living room with patio doors that lead to the front deck, and 3 comfortable bedrooms. The full bath includes the laundry, and a dedicated storage room add extra functionality. The property includes a detached garage and sits on two parcels of land--a 15,000 SQ FT lot and a 20,000 SQ FT lot--totaling just over 3/4 of an acre, offering ample outdoor space and future potential. The property is on municipal sewer and a drilled well. Heating is provided by an oil furnace complemented by a ductless heat pump for efficient year round comfort. With stunning water views, generous land and a prime location, this property is ideal for first time buyers, downsizers, or those seeking a peaceful coastal lifestyle with easy access to amenities. (id:45785)
RE/MAX Park Place Inc. (Port Hawkesbury)
2 Crouchers Point Road
Glen Haven, Nova Scotia
An exceptional oceanfront sanctuary offering two direct waterfront lots spanning 3.25 acres, complete with a private beach and private wharfideal for launching watercraft and fully embracing the coastal lifestyle. Ideally located in Glen Haven, just 20 minutes from the city, this remarkable estate is moments from everyday amenities and only steps from Mariners Anchorage and the Yacht Club. Spanning over 4,100 sq. ft. of refined living space, this 2 storey residence with walkout basement features three bedrooms and three-and-a-half baths, expansive wraparound decks, a second-floor balcony, and ductless heat pumps for efficient, year-round comfort. Designed for elevated entertaining, the main level offers breathtaking ocean views from every room. Highlights include a gourmet chefs kitchen with an oversized granite centre island, seating, and dining nook; a welcoming family room with woodstove; and an elegant double-sided propane fireplace separating the formal dining and living rooms. A private den with office area, and a thoughtfully designed mudroom with laundry complete this level. The upper level is anchored by a sprawling primary suite, featuring a four-piece ensuite with water-jet tub, a walk-through closet, and access to a generous bonus room, ideal for an office or studio. The fully finished lower level further elevates the lifestyle experience, offering a media room, games area, custom bar with built-in fridge and dishwasher, a double-sided fireplace, and a spa-inspired bathroom complete with a saunacreating an exceptional space for relaxation and entertaining. Adding significant long-term value, the current owner has invested in premium upgrades since taking ownership. These improvements include brand-new dock retaining walls, extensive shoreline enhancements, a newly constructed access road to the dock and waterfront on a separate PID, and a new paved drivewayensuring both peace of mind and lasting coastal integrity. (id:45785)
RE/MAX Nova (Halifax)
29 Willow Street
Truro, Nova Scotia
Step into history and unlock future potential with this Georgian-style cottage. Known as the "Tucker House", It once belonged to John A. Tucker, a founding member of Truro's very first Town Council. As one of the town's surviving homes, this is far more than a property-it's a rare opportunity to own a true piece of Truro's heritage while positioning yourself for growth and success. The home brims with character. At the same time, featuring three brand-new heat pumps, a spray-foam insulated basement, and roofing shingles replaced just last year. What truly sets this property apart is its zoning within the urban corridor. The possibilities are virtually endless-it could continue as a warm and historic single-family dwelling, be reimagined as a boutique restaurant filled with charm and character, or serve as the foundation for a new real estate development on a large in-town lot with ample room for parking and close proximity to every amenity. History, comfort, and opportunity rarely come together so seamlessly. Immediate possession is available, making this your chance to step into the past while shaping the future in the heart of Truro. (id:45785)
Royal LePage Truro Real Estate
19 Thorngrove Lane
Timberlea, Nova Scotia
Step into a world of serene, effortless living at 19 Thorngrove Lanean exquisite, 4-year-old detached bungalow tucked away on an exclusive private lane in sought-after Brunello Estates. Nestled within an intimate enclave of just seven homes, this residence offers a rare sense of privacy, calm, and community. Designed for comfort and convenience, this bare-land condominium allows you to own both your home and lot, while sharing ownership of the private lane and surrounding groundsan ideal blend of independence and low-maintenance living. The home welcomes you with 9 ceilings and a bright, open-concept main floor, perfect for everyday living and entertaining. The stylish kitchen features a large island, quartz countertops, high-end appliances, a walk-in pantry, and a propane gas range for the home chef. The living room is warm and inviting, anchored by a modern electric fireplace, while large windows frame tranquil views. Step outside to the full-length deck and enjoy a scenic view of the BLT Trail, creating a seamless connection to nature.The spacious primary bedroom on the main floor offers a walk-in closet and a beautifully appointed ensuite with double sinks and a glass shower. The fully finished walkout lower level extends the living space with two additional bedrooms, a 4-piece bath, and a generous rec room opening to the landscaped backyard. Thoughtfully upgraded features include solar panels (2024), three ductless heat pumps, a newly built lower deck (2024), hardwood staircase, pot lights, ceiling fans in all bedrooms, audio rough-ins throughout, radon mitigation system, outdoor storage shed, concrete driveway, and a fully landscaped lot. Ideally located off Cabernet Court, youre just minutes from Brunellos upscale amenities, including the award-winning Brunello Golf Course, parks, trails, and recreation facilitieswith Bayers Lake close by for shopping and dining. Future additions such as a Nordic wellness spa and a new school further elevate (id:45785)
RE/MAX Nova (Halifax)
17 Alabaster Way
Halifax, Nova Scotia
Welcome to 17 Alabaster Way, a brand-new construction home in the heart of the ever-popular Governors Brook communitywhere modern design meets everyday livability. The open-concept main level is bright, airy, and built for real life. The kitchen, dining, and living spaces flow seamlessly together, making it just as perfect for busy mornings as it is for hosting friends on a Saturday night. Clean lines, contemporary finishes, and plenty of natural light give the space a fresh, effortless feel. Upstairs, youll find three well-proportioned bedrooms, including a comfortable primary suite complete with its own ensuite bathroomyour personal escape at the end of the day. Thoughtful layouts and modern bathrooms make this home as functional as it is stylish. Downstairs, the unfinished basement is a blank canvas with endless potential. Whether youre dreaming of a home gym, media room, additional living space, or future value-add, this level is ready when you are. Set in a family-friendly neighbourhood known for its parks, trails, and strong sense of community, 17 Alabaster Way offers the rare combination of brand-new construction and room to growall just minutes from downtown Halifax. (id:45785)
RE/MAX Nova

