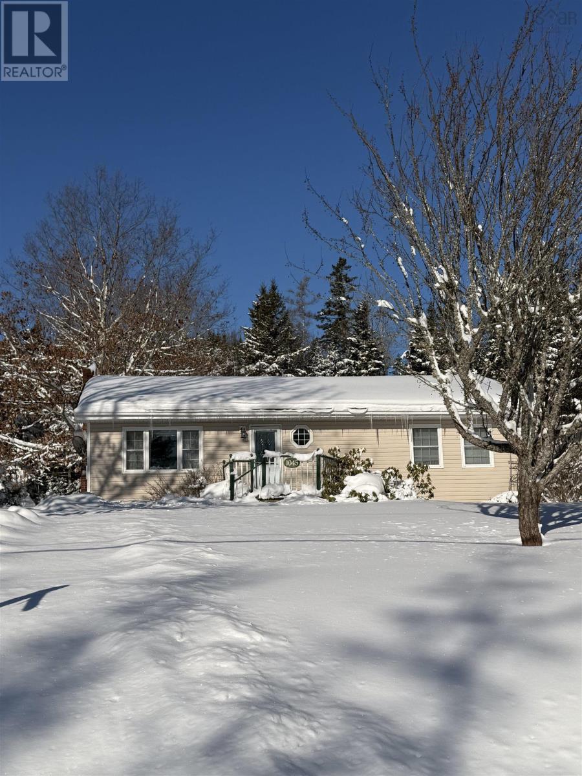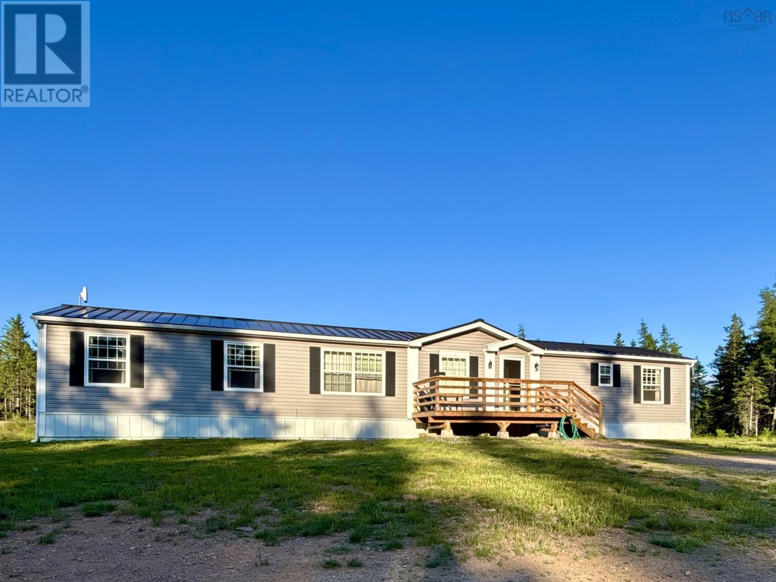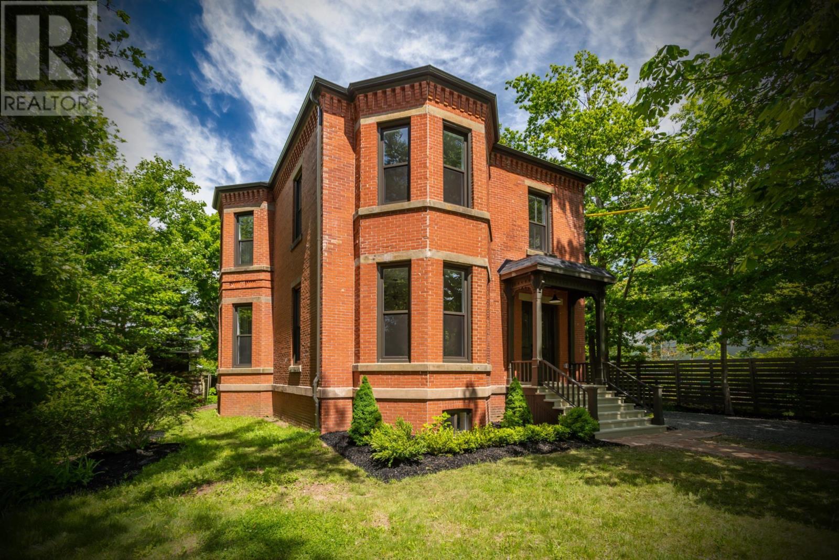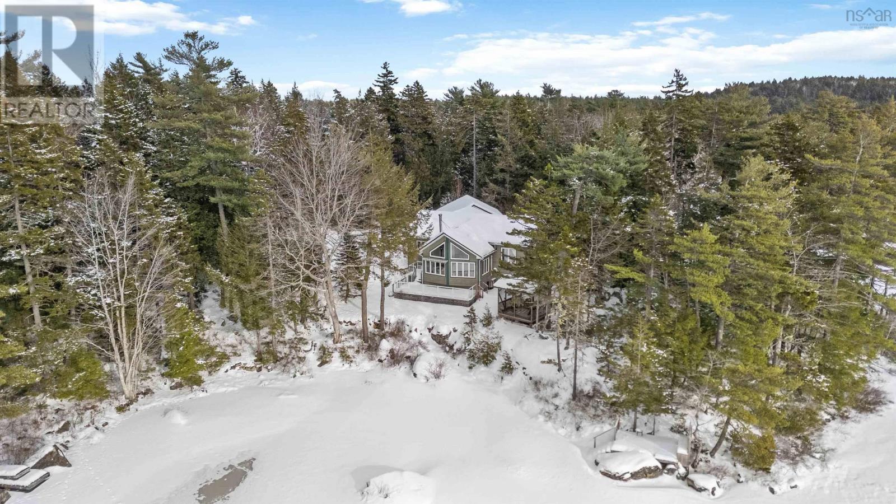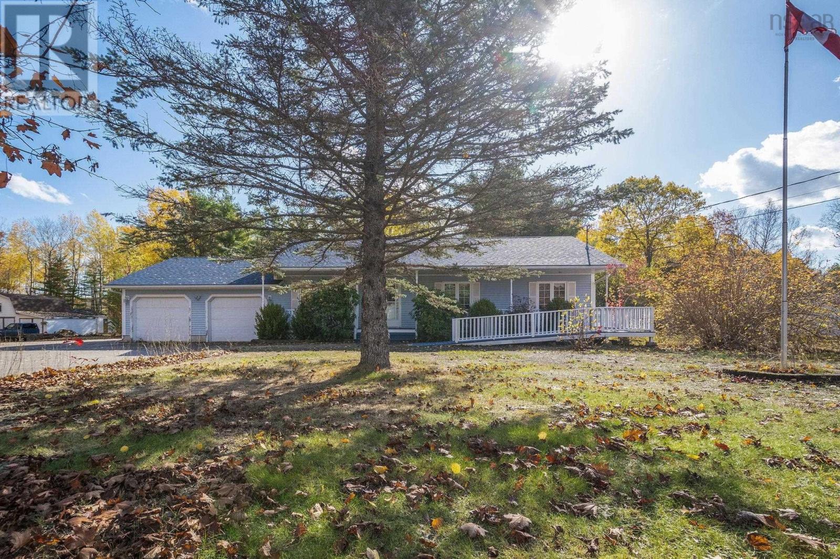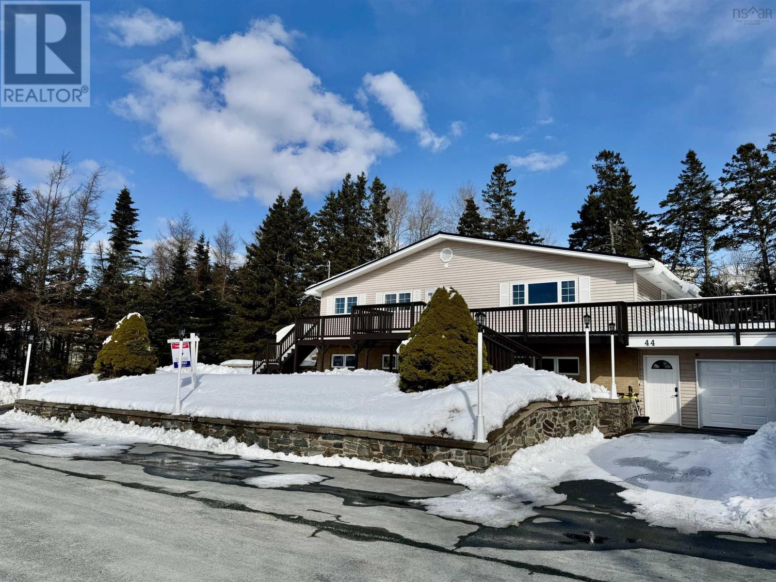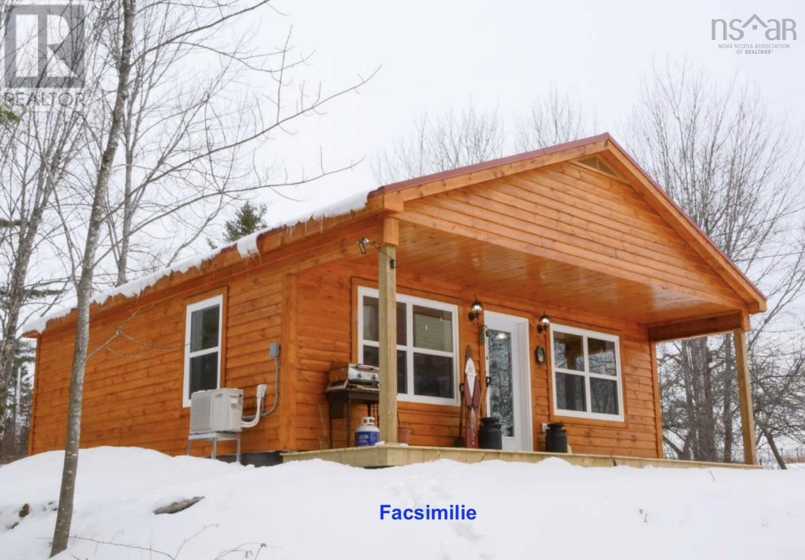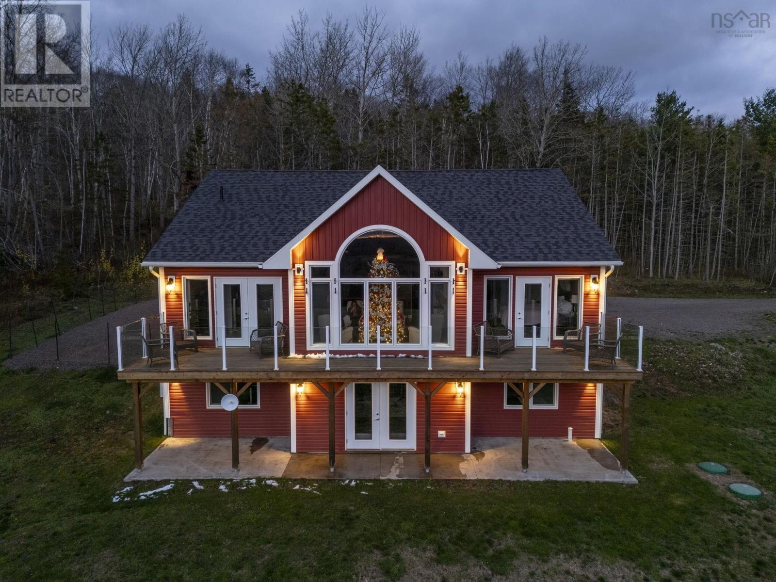1045 336 Highway
Dean, Nova Scotia
Looking for your own private oasis outside the city? Look no further this charming country property at 1045 Highway 336, Dean, NS has it all. Conveniently located just over an hour to downtown Halifax and under an hour to Truro and the airport, it offers the perfect blend of peace, privacy, and accessibility. Nestled on a 2.69-acre lot, the property is set up for true country living with multiple sheds, a greenhouse, gardens, and even a mature apple tree. A detached wired single garage with an attached workshop provides excellent space for hobbies, storage, or projects. Step inside the well-maintained bungalow and youll find two spacious bedrooms with beautiful hardwood floors, a bright 3-piece bath, and a welcoming open-concept living/dining area. The cozy living room features a wood-burning fireplace and a ductless heat pump (2015) for year-round comfort. The updated kitchen (2016) includes a charming dining nook addition (2016) overlooking the backyard and main-floor laundry conveniently located just off the kitchen. (id:45785)
Exit Realty Specialists
0 South Cove Road
South Cove, Nova Scotia
This beautiful 5-acre waterfront property is located on the Bras D'Or Lake in South Cove, offering approximately 230 feet of accessible shoreline. The land features a wonderful mix of mature hardwood trees along with over 2,900 m² of open hayfield, providing both privacy and usable space.The property is fully surveyed and migrated, making it ready for new owners to move forward with confidence. Neighbouring businesses and long-term local residents offer services such as hay cutting, lawn care, road building, service connections, and home construction, adding to the ease of development. This is a rare opportunity to own a waterfront parcel with established hardwoods in such a desirable setting. Enjoy the peace and privacy of lakeside living while being just a short boat ride to the Village of Baddeck or approximately a 35-minute drive. A unique offering that combines accessibility, security, and natural beauty. (id:45785)
Cape Breton Realty (Port Hawkesbury)
538 East Big Intervale Rd.
Margaree Valley, Nova Scotia
3-bedroom, 2-bath home in the beautiful Margaree Valley. Move-in ready and impeccably maintained, this 1,152 sq. ft. home is turn-key and offers a peaceful setting surrounded by nature. A covered veranda off the back provides additional outdoor living space, perfect for enjoying the surroundings while staying protected from the elements. Easy access to nearby snowmobile and ATV trails. A great option for first-time buyers or those looking to downsize. (id:45785)
Cape Breton Realty (Port Hawkesbury)
780 St. George Street
Annapolis Royal, Nova Scotia
Once-in-a-lifetime opportunity to own a fully renovated heritage property in historic Annapolis Royal. Finished to a new build standard - this extensive renovation went over the top to ensure quality, heritage preservation, and efficiency (better than most new homes!). A very unique two-storey brick Italianate, originally built in 1885 by Milledge Buckler and the Buckler Brick Company, lovingly restored top to bottom over two years to a completely modern standard (nothing left to chance: all new electrical, plumbing, windows, roof, flooring, insulation, etc, etc!). The interior was tastefully designed to keep original historic features intact while improving the layout to suit a modern lifestyle. This 2+1 bed, 2.5 bath is spotlessly clean and 100% move-in ready. High-end finishes include a custom kitchen with gorgeous cabinetry & quartz countertops, deluxe ensuite bath with soaker tub & tiled shower, original solid wood doors and engineered hardwood floors throughout. Get all the charm of a beautiful old home, with none of the work! Comes with a BONUS LOT next door; great for privacy (total of both lots is 0.34 acres!). Book your private tour of this gem today. Quick closing possible. (id:45785)
RE/MAX Banner Real Estate(Greenwood)
123 Deer Point Road
Labelle, Nova Scotia
First time to market and proudly offered by only the second owner, this thoughtfully built and lovingly maintained waterfront home is a place where time naturally slows down. Perfectly suited as a year-round residence or a peaceful cottage retreat. Set on a private 1-acre lot along quiet Deer Point Road, the property truly lives up to its name, with deer and abundant wildlife visiting year-round. You will find a sense of place defined by peace, privacy, and a deep connection to nature. Enjoy 278 feet of waterfrontage on desirable Molega Lake, positioned in a calm, protected cove that offers tranquility away from heavy boat traffic while still providing full boating access to the entire lake. Sunsets over the water are nothing short of breathtaking, creating a serene backdrop for everyday living. Inside, the home offers three bedrooms and two full bathrooms, with the flexibility for a fourth bedroom, currently used as an office/art studio. A large double attached garage provides ample space for vehicles, storage, and lake toys, while the auto-transfer generator ensures peace of mind in all seasons. Bell Fibre-Op high-speed internet is available, making this an ideal setting for remote work or year-round living without compromise. Surrounded by a natural landscape and offered almost completely furnished, this property allows for an easy transitionsimply arrive and start enjoying lake life. Whether youre looking for quiet mornings, unforgettable sunsets, or a private escape immersed in nature, this Molega Lake waterfront home delivers. (id:45785)
Exit Realty Inter Lake
92 Hall Road
South Greenwood, Nova Scotia
Welcome to this charming property offering space, comfort, and country appeal just minutes from CFB Greenwood and local amenities. Situated on 2.12 acres, this home provides the perfect blend of privacy and convenience. Inside, youll find an open living & dining room that flows into the thoughtfully panned kitchen with ample cupboard space, sure to be the hub of the home. Walk down the hall to find the main floor bathroom, and two generous bedrooms including a large primary bedroom featuring a private ensuite, creating a relaxing retreat at the end of the day. The functional layout provides plenty of room for family living and entertaining. Downstairs you'll find an additional family room, 3 piece washroom, 3rd bedroom plus a versatile denideal for a home office, guest room, or hobby space. Outside, enjoy ample storage and workspace with a large attached garage and a detached barnperfect for hobbies, vehicles, or storage. The expansive lot offers endless possibilities for gardening, recreation, or simply enjoying the peaceful surroundings. This property combines rural tranquility with an unbeatable location close to schools, shopping, and Base amenitiesan ideal choice for families or anyone seeking space and convenience. (id:45785)
Royal LePage Atlantic (Greenwood)
44 Lahey Drive
West Lawrencetown, Nova Scotia
Welcome to 44 Lahey Drive, a beautifully updated, move-in-ready home that has seen major improvements including a metal roof (approx. 4 yrs), fibreglass oil tank (2019), furnace (approx. 2 yrs.) and new hardwood stairs. With 4 bedrooms, and 2.5 baths, and a bright open concept on the main level, this home offers comfort, space, and peace of mind. Freshly painted throughout, new light fixtures, recessed lighting, and newer vinyl windows add to the inviting feel of the home. The kitchen features a wired island, lots of cupboards and new flooring and connects to the living and dining areas, which opens to a huge wraparound deck perfect for relaxing or entertaining. The lower level provides even more room with a large family space, a bar area, a fourth bedroom, and a half bath that works well for guests, teens, or a home office. A heated double garage with workshop space is a standout feature. The property also includes single and double driveways for generous parking, two sheds for storage, and a flat backyard ideal for play or gardening. The location offers the best of both worlds, close to the city, close to the beach, and within walking distance of the elementary school. (id:45785)
RE/MAX Nova
RE/MAX Nova (Halifax)
Babins Lake, Babin's Hill Lands
Arichat, Nova Scotia
On the Southwestern tip of Cape Breton Island, you will find a charming little Island retreat called Isle Madame. On this beautiful little Island, you will discover some of Nova Scotia's best places for kayaking, fishing, hunting, surfing, hiking, ATV and bike riding in the rough or on groomed trails, plus comfortable inns, bed and breakfasts, charming restaurants and cafés, fish markets and spectacular seaside views from just about everywhere. You will also discover beaches, lighthouses and other amazing sights wherever you go. This hidden gem is where Acadian culture lives on through song, music, dance and crafts. You can own a small piece of this island paradise at a very affordable price. This property takes in approximately 1.1 acres of vacant land beginning on the south shore of Babins Lake and running south to Highway 206 running through the town of Arichat. This property has approximately 100 feet of lakefront where you will experience an abundance of undisturbed natural beauty. You are also a short walk to the ocean where you can enjoy the calm waters in sheltered coves or choppy waters and rugged coastlines in less sheltered areas. The property is serviceable with Municipal water, power, internet and telephone with Municipal sewer nearby. (id:45785)
Nova Coast Realty Inc.
Babins Lake, Highway 206, Babin's Hill Lands
Arichat, Nova Scotia
On the Southwestern tip of Cape Breton Island, you will find a charming little Island retreat called Isle Madame. On this beautiful little Island, you will discover some of Nova Scotia's best places for kayaking, fishing, hunting, surfing, hiking, ATV and bike riding in the rough or on groomed trails, plus comfortable inns, bed and breakfasts, charming restaurants and cafés, fish markets and spectacular seaside views from just about everywhere. You will also discover beaches, lighthouses and other amazing sights wherever you go. This hidden gem is where Acadian culture lives on through song, music, dance and crafts. You can own a small piece of this island paradise at a very affordable price. This property takes in approximately 12.5 acres of vacant land beginning on the north shore of Babins Lake and running north to lands owned by the Municipality of the County of Richmond. This property has approximately 100 feet of lakefront where you will experience an abundance of undisturbed natural beauty. You are also a short walk to the ocean where you can enjoy the calm waters in sheltered coves or choppy waters and rugged coastlines in less sheltered areas. This property is ideal for a cottage or camp. (id:45785)
Nova Coast Realty Inc.
278 23 Lakewood Court
East Uniacke, Nova Scotia
Have you dreamed of affordable living in your own home? We have the answer! Loon Point in the Villages of Long Lake is a lakeside community in East Uniacke, just a short commute to the cities and airport. This Bare Land Condo of Loon Point offers the best of both worlds: you own your lot and everything on it, while the Condo Corp maintains the roads, parks, trails, and lake access points. They even inspect and clean your septic system if required. Every owner has deeded access to three private lake access points with wharves for canoeing, kayaking, paddleboarding, and a boat launch. Undeveloped lots start around $67,500, with homes from the $300,000 range. A variety of home designs are available, or we can help you design and build a custom home. The Deluxe Honeycomb is a very affordable 748 Sq Ft 2 bedroom 1 bath Rancher. Enter through the front door into the great room with kitchen, dining and living room. Towards the back are 2 comfortable bedroom, one with a back entrance, a 4 piece bath and utility/laundry room. The front includes a covered porch to sit and enjoy your private setting. (id:45785)
RE/MAX Nova
353 Ben Phinney Road
Melvern Square, Nova Scotia
WOW!! The view is amazing. This custom Bentley-built home with attached double car sitting on 4 acres, features an open-concept kitchen-dining-living room. The custom kitchen features; high-end appliances, an extra-large island, beautiful countertops, and a convenient pantry providing plenty of additional storage. The warm feel flows nicely into the living room, boasting an eye-catching fireplace and large windows perfect for your Christmas tree. The spacious, private primary bedroom features a delightful 5-piece ensuite with double sinks and patio access for enjoying a relaxing glass of wine. The second bedroom, potential for a third, a main bath, and a mudroom with an extra large laundry room / with pantry complete the main floor. With an unfinished walkout basement plumbed for a third bath, its 1750 square feet of potential add a rec room couple more bedrooms or an amazing man cave so much potential here . 7 YEARS Remain on new home warranty. (id:45785)
Royal LePage Atlantic (Greenwood)
Babins Lake
Arichat, Nova Scotia
On the Southwestern tip of Cape Breton Island, you will find a charming little Island retreat called Isle Madame. On this beautiful little Island, you will discover some of Nova Scotia's best places for kayaking, fishing, hunting, surfing, hiking, ATV and bike riding in the rough or on groomed trails, plus comfortable inns, bed and breakfasts, charming restaurants and cafés, fish markets and spectacular seaside views from just about everywhere. You will also discover beaches, lighthouses and other amazing sights wherever you go. This hidden gem is where Acadian culture lives on through song, music, dance and crafts. You can own a small piece of this island paradise at a very affordable price. This property takes in approximately 11.33 acres of vacant land beginning on the north shore of Babins Lake and running north to lands owned by the Municipality of the County of Richmond. This property has approximately 138 feet of lakefront where you will experience an abundance of undisturbed natural beauty. You are also a short walk to the ocean where you can enjoy the calm waters in sheltered coves or choppy waters and rugged coastlines in less sheltered areas. This property is ideal for a cottage or camp. (id:45785)
Nova Coast Realty Inc.

