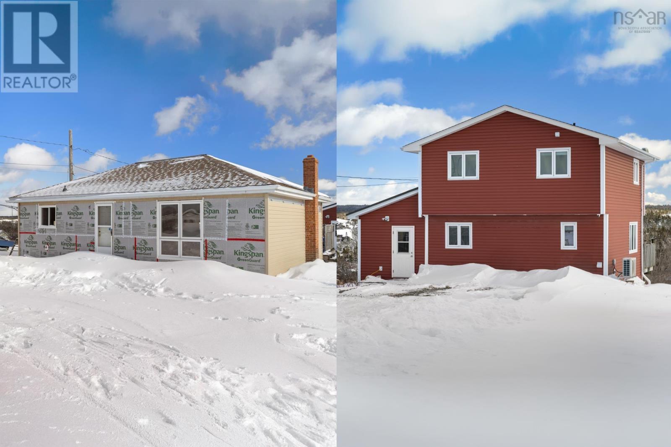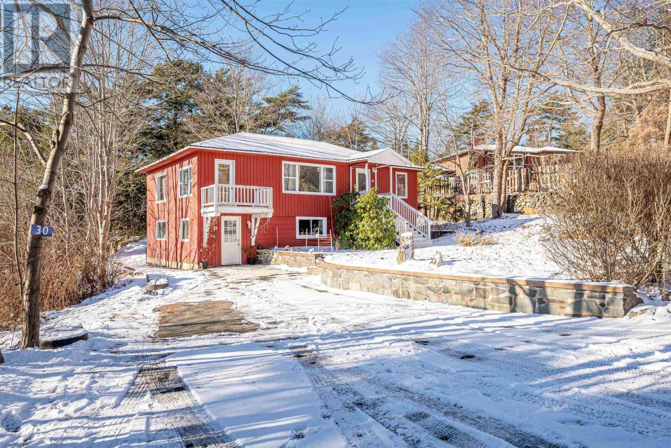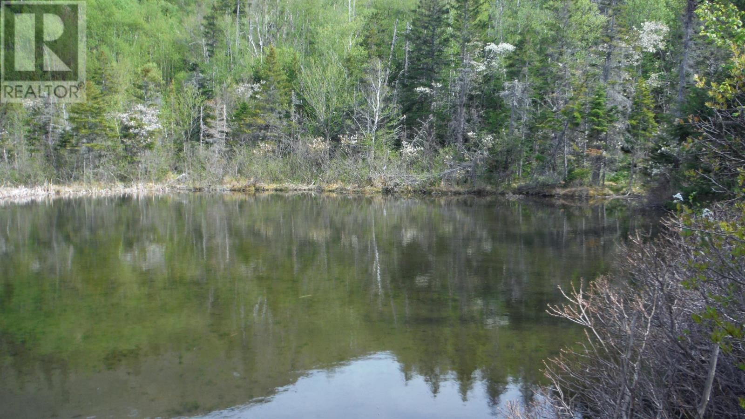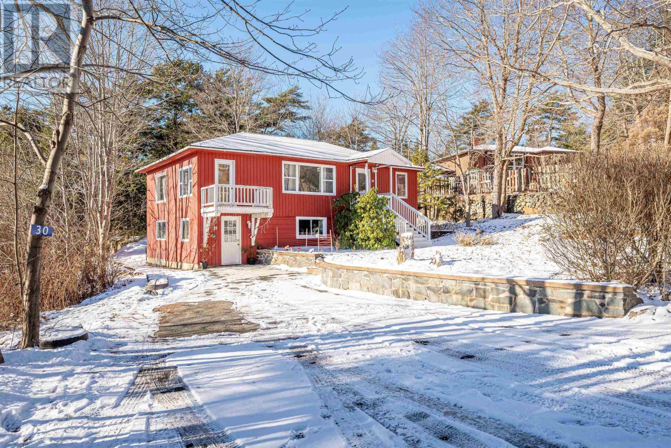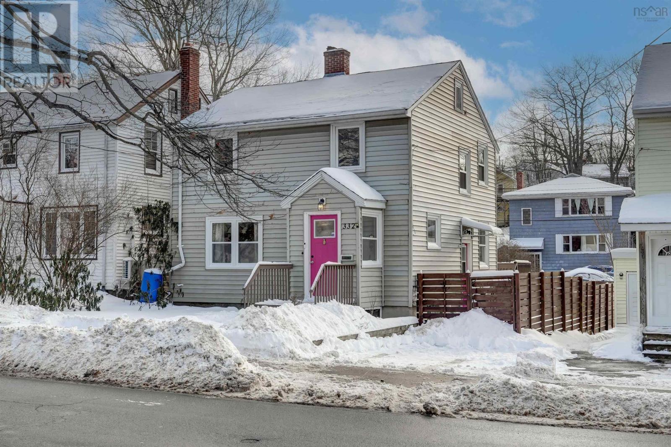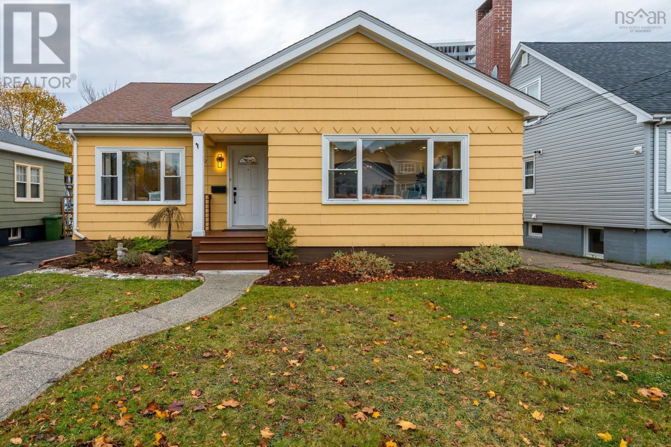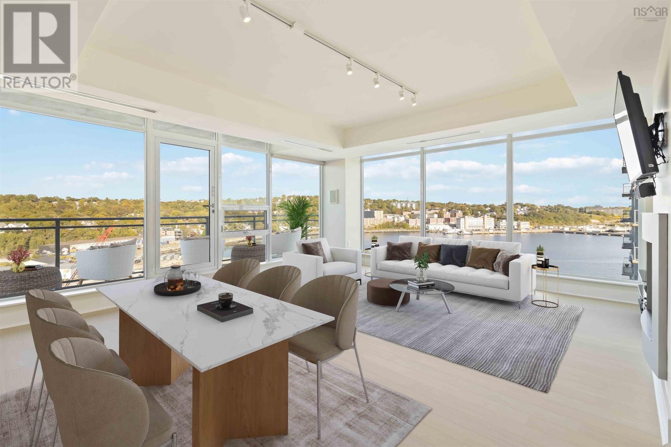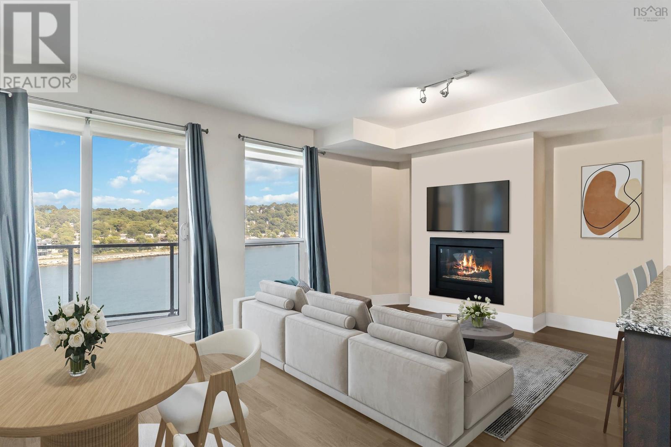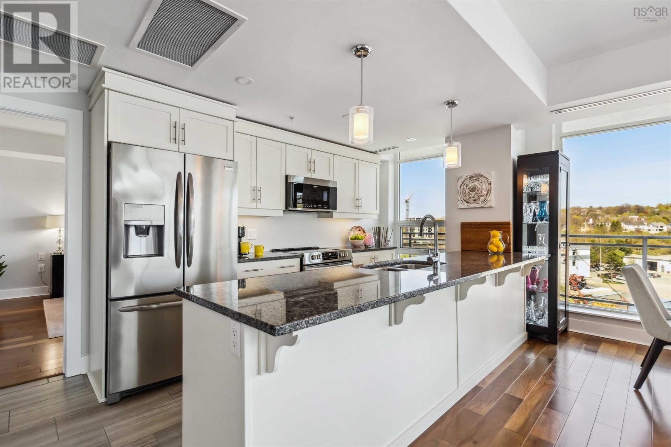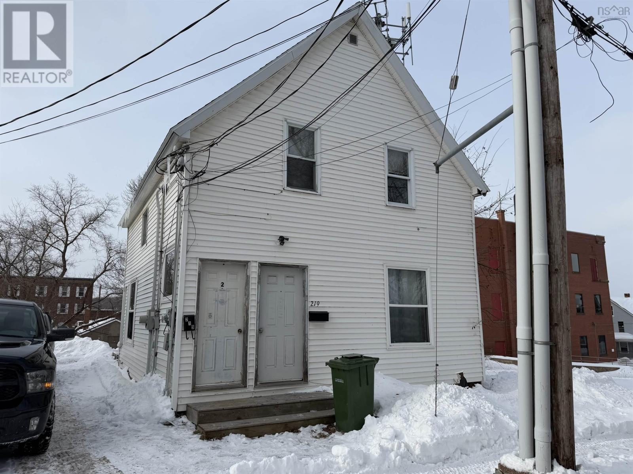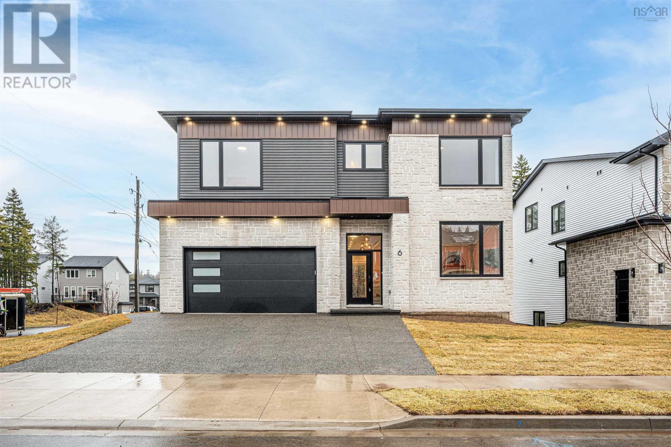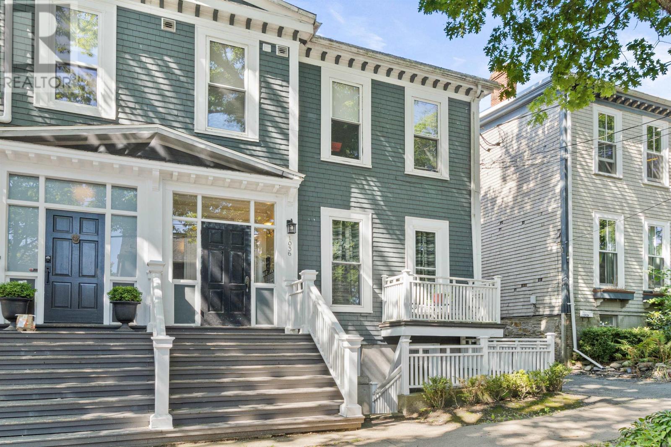1452 & 1454 Terence Bay Road
Terence Bay, Nova Scotia
Excellent income opportunity with two homes on one property, perfect for owner-occupiers or investors. The rear home (1454) offers river views and has been fully renovated to the studs, featuring new insulation, 200-amp electrical, a ducted heat pump, new windows, and a modern kitchen with quartz countertops. Additional highlights include a birch staircase, main floor laundry/2pc bath, updated 2nd level bath with soaker tub, a walkout basement ideal for a workshop, and a large mudroom/storage addition. The front bungalow (1452) is open concept & includes 3 beds, 1 bath & has been freshly painted, featuring new siding, 100 amp electrical, forced air heating, oak kitchen & laminate & linoleum floors. (id:45785)
Exit Realty Metro
28/30 High Street
Bedford, Nova Scotia
Prime Bedford Duplex on an Oversized Lot-Priced to Sell!! Located in one of most sought-after communities, this exceptional duplex offers the perfect blend of lifestyle, convenience, and investment potential. Enjoy unbeatable walkability with the DeWolf Park Boardwalk just an eight-minute stroll in one direction and Mill Cove Plaza eight minutes the other, all while being minutes from Bedfords full range of amenities and within a highly desirable public school catchment. Set on a serene and mature 14,000 sq. ft. lot, the property delivers a rare cottage-like feel in the city and suggests future development potential. The upper unit features two bedrooms plus a den, one and a half baths, and an oversized rear deck overlooking the beautifully treed backyard. The lower unit offers one bedroom plus a den and a full bath. Recent upgrades include a fully updated upper kitchen in 2019, a new HRV system servicing both units in 2020, a new lower-unit kitchen countertop in 2025, and a new front deck for the upper unit in 2025. Both units are occupied by excellent tenants on fixed-term leases, with electric heat paid by tenants on separate meters. A rare opportunity in an A+ Bedford location. Book your private viewing today! (id:45785)
Press Realty Inc.
Chemin Du Lac Road
Grand Étang, Nova Scotia
Discover your own slice of Cape Breton paradise on this beautiful 15-acre property nestled along Chemin du Lac Road in Grand-Étang. With your very own private lake and a serene, secluded setting, this is the perfect place to build your dream home or getaway retreat. Enjoy complete privacy while being just a 10-minute drive from the vibrant community of Chéticamp, where you'll find shops, restaurants, and all the essentials. Power is conveniently located at two neighboring properties across the road, making development even easier. Surrounded by natural beauty, this location offers unbeatable access to the best of country living, pristine beaches, scenic walking trails, snowmobiling routes, world-class golfing, and the Cape Breton Highlands National Park are all close by. Whether you're seeking tranquility, adventure, or a bit of both, this is a rare opportunity to create your own retreat by the sea in one of Nova Scotia's most spectacular regions. (id:45785)
Cape Breton Realty (Port Hawkesbury)
28/30 High Street
Bedford, Nova Scotia
Prime Bedford Single-Family Home with Legal Secondary Suite on an Oversized Lot-Priced to Sell!! Located in one of the most sought-after communities, this exceptional single-family detached home with a fully self-contained legal secondary suite offers the ideal blend of lifestyle, flexibility, and long-term value. Enjoy outstanding walkability with the DeWolf Park Boardwalk just an eight-minute stroll in one direction and Mill Cove Plaza eight minutes the other, all while being minutes from Bedfords full range of amenities and situated within a highly desirable public school catchment. Set on a serene and mature 14,000 sq. ft. lot, the property delivers a rare cottage-like feel in the city, perfect for owner-occupied living with room to grow. The main residence features two bedrooms plus a den, one and a half bathrooms, and an oversized rear deck overlooking the beautifully treed backyardan ideal setting for relaxing or entertaining. The legal secondary suite offers one bedroom plus a den and a full bathroom, providing excellent flexibility for extended family, guests, or outstanding supplemental income. Recent upgrades include a fully updated main kitchen in 2019, a new HRV system servicing both units in 2020, a new kitchen countertop in the secondary suite in 2025, and a new front deck in 2025, along with additional improvements over the years. Electric heat is separately metered, allowing for efficient and independent utility management. A rare opportunity to secure a versatile, well-maintained home on an oversized lot in an A+ Bedford location. Book your private viewing today. (id:45785)
Press Realty Inc.
332 Portland Street
Dartmouth, Nova Scotia
Located on vibrant Portland Street and just a 10-minute walk to Downtown Dartmouth, this charming 3-bedroom, 1.5-bath home offers space, flexibility, and an unbeatable location within the Hawthorne Elementary school district. Set on a 4,000 sq. ft. lot and zoned ER-3, the property features two separate driveways, one accessed from Portland Street and the other from Foston Street, providing excellent parking options for guests or future potential. Inside, the main level is ideal for both everyday living and entertaining, complete with a convenient half bath and original hardwood floors that add warmth and character throughout. The bright living room is anchored by a charming fireplace, while the kitchen features stainless steel appliances and flows seamlessly into an additional sitting room. This sun-filled space, with a large window overlooking the fully fenced backyard, quickly becomes a favourite spot in the home. Step outside to the new back deck (Fall 2025), perfect for summer evenings and outdoor gatherings. Laundry is also conveniently located on the main floor. Upstairs, youll find three well-sized bedrooms, including a primary bedroom with a generous closet, along with a full bathroom on this level. The unfinished basement offers excellent storage or future potential and includes its own side entrance. Updates include a new washer/dryer and a new oil tank. With its walkable location, flexible layout, and classic charm, this home is a fantastic opportunity in one of Dartmouths most sought-after neighbourhoods. (id:45785)
The Agency Real Estate Brokerage
3162 Romans Avenue
Halifax, Nova Scotia
Welcome to 3162 Romans Ave, a delightful residence nestled in the highly sought-after West End of Halifax. This centrally located property offers easy access to all amenities, making it an ideal choice for families and professionals alike. The main house features five spacious bedrooms and two full baths, while a newly added full basement includes a versatile in-law suite with two additional bedrooms and a full bath. Upon entering, youll be greeted by a beautifully renovated interior, accentuated by stunning hardwood floors that flow seamlessly throughout the main level. The kitchen has been thoughtfully updated, creating a stylish and functional space for culinary endeavors. The bathrooms have also been modernized, featuring luxurious in-floor heating that ensures comfort during the winter months. The basement in-law suite is a standout feature, offering a welcoming and self-contained living space complete with a completely redone kitchen from the past year. Each of the two bedrooms in this suite is equipped with convenient Murphy beds, optimizing space while providing comfort for guests or extended family. Additional enhancements of this home include energy-efficient blow-in insulation, all-new windows, and a contemporary heat pump system that guarantees year-round climate control. This well-appointed property combines comfort, style, and functionality, making it a perfect retreat in the heart of Halifax. (id:45785)
RE/MAX Nova
902 31 Kings Wharf Place
Dartmouth, Nova Scotia
Immediate Possession in The Keelson at Kings Wharf Waterfront Condo Living Set within the vibrant Kings Wharf waterfront community, this vacant condo offers a rare advantage: the ability to buy and move in without delay. No construction timelines just a straightforward path to ownership in one of Dartmouths most desirable locations. The interior is bright and well-proportioned, with an efficient layout that makes excellent use of space and natural light. Neutral finishes provide a versatile backdrop for any style, making it easy to visualize the condo as your own from the moment you step inside. Life at Kings Wharf means having the waterfront at your doorstepenjoy the boardwalk, nearby cafés and restaurants, fitness amenities, and quick ferry access to downtown Halifax. Ideal for buyers seeking a low-maintenance primary residence, a downsizing solution, or a convenient urban home base. Easy to show, with immediate occupancy availablean excellent opportunity to secure waterfront living on your terms. (id:45785)
RE/MAX Nova
701 67 Kings Wharf Place
Dartmouth, Nova Scotia
Waterfront Living with Immediate Possession Welcome to The Aqua Vista where waterfront living meets convenience and lifestyle. This vacant, move-in ready condo offers immediate possession and an opportunity rarely available in one of Dartmouths most sought-after communities. Designed for low-maintenance living, the layout is bright, functional, and easy to personalize. Large windows capture natural light while the open living space creates a seamless flow for everyday living or entertaining. Whether youre downsizing, relocating, or looking for a lock-and-leave home near downtown Halifax, this unit checks all the boxes. Kings Wharf residents enjoy direct waterfront access, walking trails, restaurants, cafés, fitness facilities, and quick ferry service to downtown Halifax. With no waiting for construction and flexible closing available, this is a rare chance to secure waterfront living on your timeline. (id:45785)
RE/MAX Nova
502 31 Kings Wharf Place
Dartmouth, Nova Scotia
Waterfront Condo No Waiting, No Compromise This Kings Wharf condo presents a unique opportunity to move directly into one of Dartmouths premier waterfront developments. With immediate possession available, buyers can enjoy the lifestyle without delays or uncertainty. The well-planned interior offers comfortable living space filled with natural light and a neutral palette ready for your personal touch. Ideal for professionals, downsizers, or buyers seeking a waterfront home base with minimal maintenance. Step outside to enjoy the Kings Wharf promenade, nearby dining, and the convenience of ferry access to downtown Halifax. Whether youre seeking a primary residence or an executive retreat, this condo delivers location, lifestyle, and long-term value. A rare combination of vacancy, flexibility, and waterfront living. (id:45785)
RE/MAX Nova
219 James Street
New Glasgow, Nova Scotia
Centrally located duplex in New Glasgow featuring a main-floor and upper-level unit. Both units offer 2 bedrooms and 1 bath. Each unit has its own power meter and electric baseboard heat, with the main-floor unit also benefiting from a heat pump. Upper unit is tenant-occupied, while the lower unit is vacantideal for owner-occupancy or added rental income. (id:45785)
Blinkhorn Real Estate Ltd.
6 Glissade Court
Bedford, Nova Scotia
Welcome to 6 Glissade Court, an exceptional family home that truly stands out for its impressive design, upscale finishes, and generous living space across all three levels. From the moment you step inside, you are greeted by a sense of quality and thoughtful craftsmanship that carries throughout the home, offering both comfort and style for modern family living. The spacious main level is designed with entertaining and everyday living in mind, featuring a bright, open-concept layout that seamlessly connects the living room, dining area, and kitchen. This inviting space is perfect for hosting family gatherings or enjoying quiet evenings at home. The kitchen is a true focal point, complete with a large centre island, abundant high-quality cabinetry, and plenty of counter space to make meal preparation a pleasure. A convenient 2-piece powder room is located on this level, along with a dedicated office or den areaideal for working from home, studying, or creating a quiet retreat away from the main living spaces. Upstairs, the home truly shines with a thoughtfully designed layout that blends privacy and comfort. The expansive primary suite is a true retreat, complete with a spa-inspired ensuiteyour personal escape at the end of the day. A second bedroom enjoys its own private ensuite, ideal for guests or a lucky family member. Bedrooms three and four are generously sized and connected by a stylish Jack-and-Jill bathroom, offering both convenience and functionality. A dedicated upper-level laundry completes this floor, making everyday living effortlessly smooth. The fully finished lower level extends the living space even further, making it perfect for extended family, guests, or teens seeking their own area. This level features two additional bedrooms, a full bathroom, a comfortable family room ideal for movie nights or play space, and a second laundry areaoffering excellent flexibility and functionality. Ideally located in a sought-after Bedford neighbourh (id:45785)
RE/MAX Nova (Halifax)
4 1036 Bland Street
Halifax Peninsula, Nova Scotia
Welcome to this bright, sunny, move-in ready studio condo! Nestled on a quiet street in Halifax's sought-after South End, youll be just minutes from Dalhousie, St. Marys, and NSCAD, as well as the waterfront and downtowns best attractions, while still surrounded by mature trees and heritage charm. With soaring ceilings and an open, efficient layout, this space feels larger than it is and adapts easily to your lifestyle. The included Murphy bed frame transforms the room in seconds, opening up endless layout possibilities, offering a wide, open living area by day and a cozy bedroom by night. Both the kitchen and bathroom are generous and well appointed, featuring granite counters and ample cupboard space. Storage is abundant, with two closets, including a walk-in. Modern comforts are all here: a ductless heat pump, in-suite laundry, dishwasher, fridge, stove, and built-in microwave. Step outside to your private patio, perfect for morning coffee or evening cocktails. With its unbeatably low condo fees, location and design, this is the ideal investment or the perfect place to call home! (id:45785)
Domus Realty Limited

